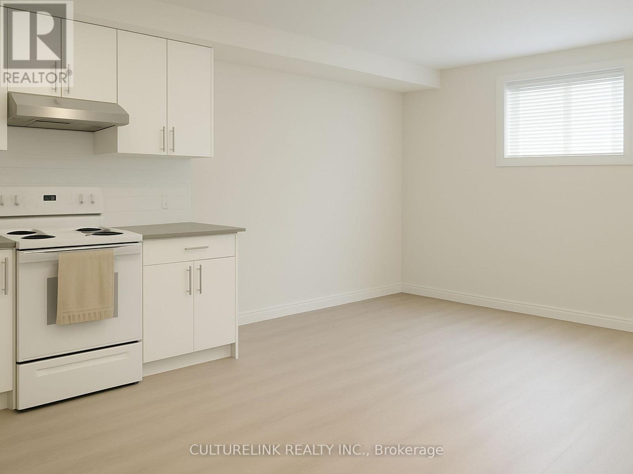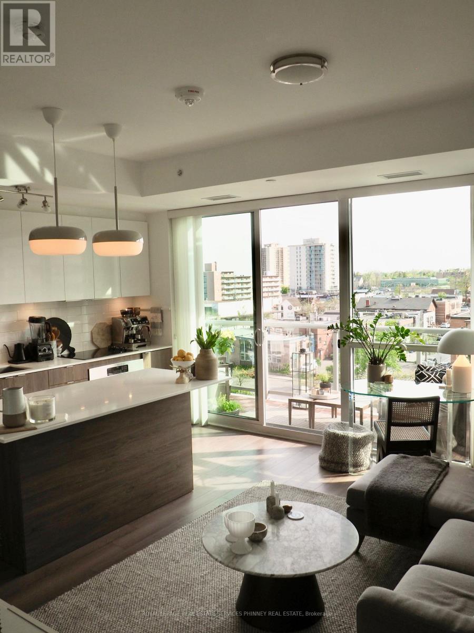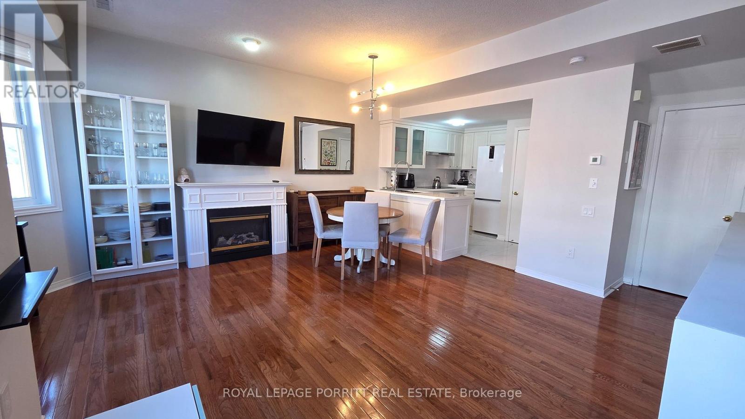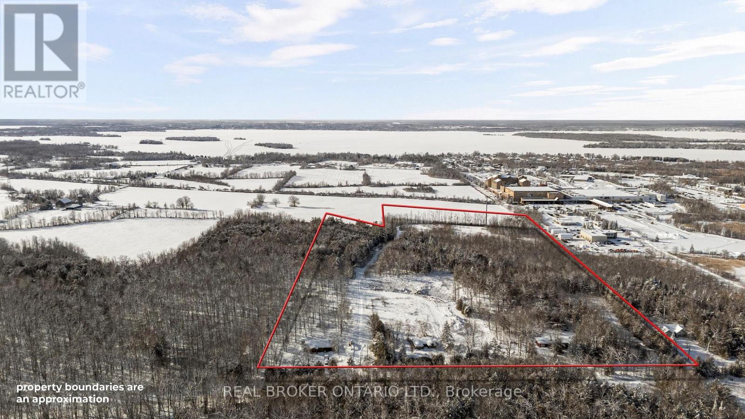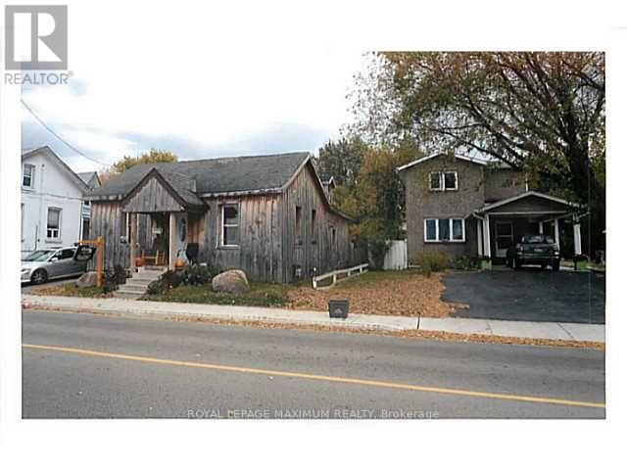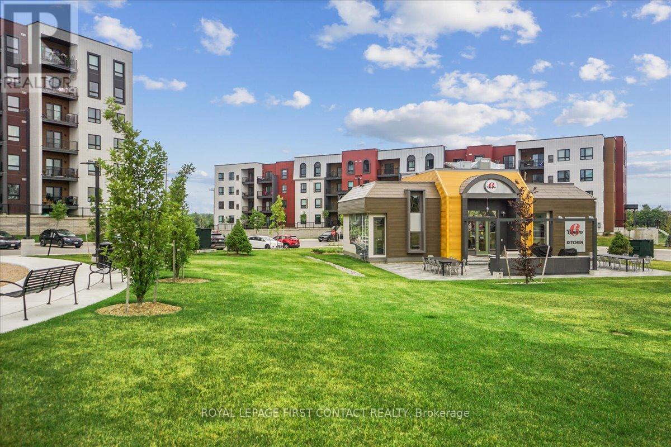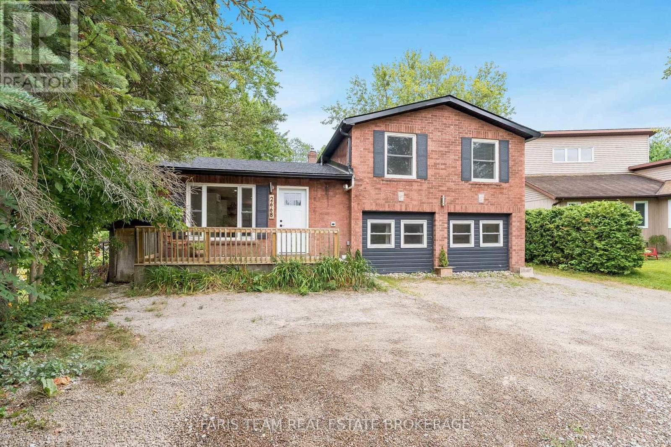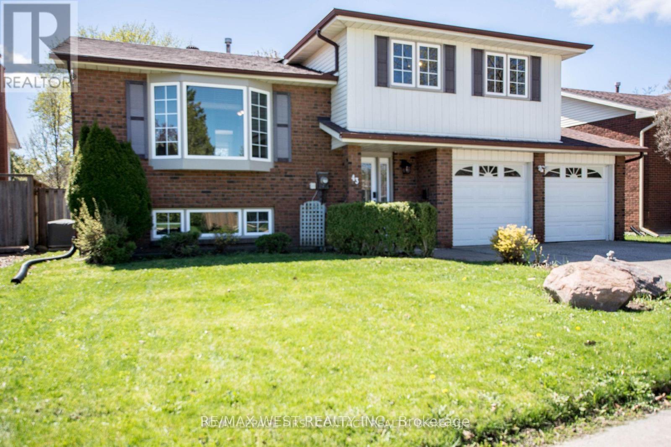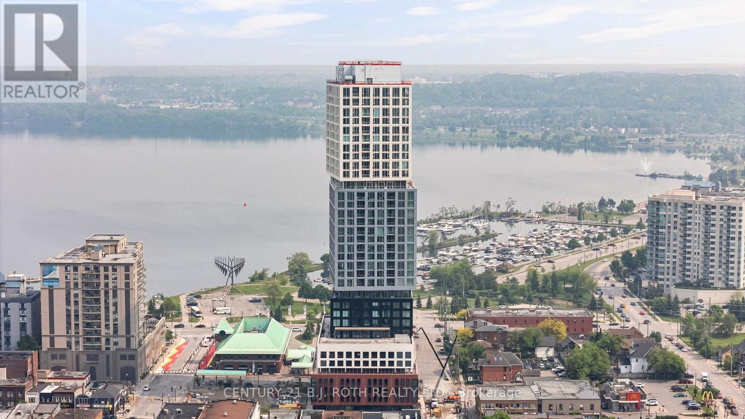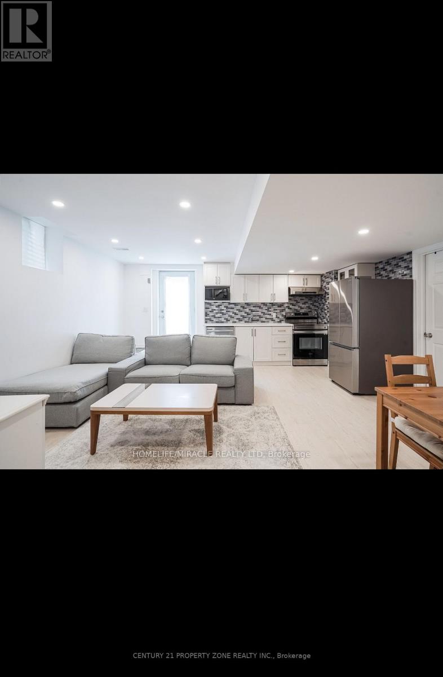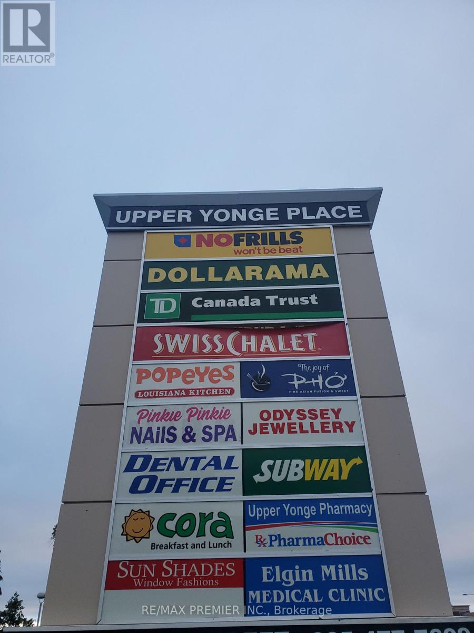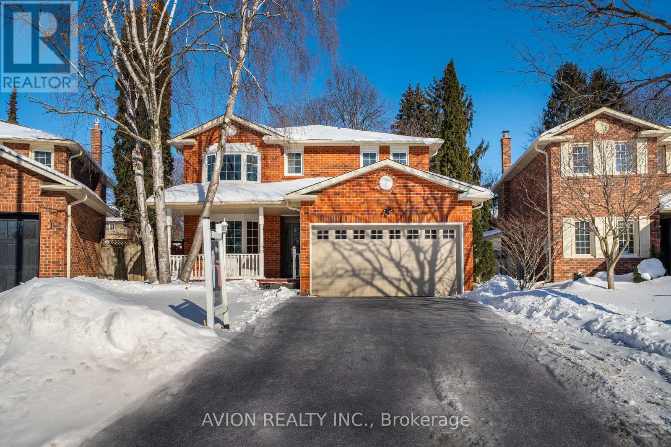Lower - 918 St Clarens Avenue
Toronto, Ontario
5 minutes by bus to Lansdowne Station. All utilities included for one person (couples extra $50.mth) Bright and well-kept basement apartment with rare 8-ft ceilings and in unit private laundry and lots of storage. Separate entrance in a quiet residential setting. Excellent transit access and walkable to local shops and cafés. Ideal for a responsible, quiet, working professional who values a peaceful home and understands the rhythms of living in a family house (id:60365)
507 - 8 Ann Street
Mississauga, Ontario
Modern Living In The Heart Of Port Credit. This Gorgeous 1 Bedroom is complete with Open Concept Kitchen / Living Room, Large Island with seating, Stainless Steel Appliances, Two Tone Cabinets, Under-Cabinet Lighting, 9 Ft High Ceilings, Large Balcony With Lake Views, Ensuite Laundry, 3Pc Washroom With Rain Shower. Many Upgrades. Nola Building. Concierge, Gym, Party Room, Visitor Parking. Great Location. Walk To Go Train, Restaurants, Shops And The Lake. $2085/M + Utilities. No Parking. Occupancy Feb 1st (id:60365)
115 - 760 Lawrence Avenue W
Toronto, Ontario
Recently Vacated! Discover the perfect blend of comfort, style, and urban convenience in this beautifully updated executive townhouse. Offering over 1,000 sq ft of thoughtfully designed living space, this bright 2-bedroom, 3-washroom home is ideal for professionals, couples, or small families seeking modern city living. The open-concept main floor features a sleek kitchen with updated counters, stainless steel appliances, and a convenient breakfast bar overlooking the living and dining areas-perfect for everyday living and entertaining. A main-floor powder room and ensuite laundry add to the practical layout. Upstairs, you'll find two generous bedrooms, including a large primary suite with a private ensuite and great closet space. A versatile upper-level den makes an ideal work-from-home nook. Step outside to your private rooftop terrace-an incredible retreat that's perfect for summer BBQs, relaxing with a book, or hosting friends. This unit also includes an underground parking space plus ample visitor parking. Located in a quiet, well-managed complex just steps from everything you need: Lawrence West subway, grocery stores, Shoppers Drug Mart, Lawrence-Allen Centre, Yorkdale Mall, restaurants, parks, and quick access to the Allen Expressway. Move in and enjoy modern living in a vibrant, highly connected neighbourhood. NOTE: additional parking spots may be available for rent. (id:60365)
5638-5686 Willison Side Road
Ramara, Ontario
A rare opportunity to acquire approximately 33 acres of Destination Commercial land in Ramara Township, strategically positioned adjacent to Casino Rama, one of Ontario's most established year-round tourism destinations.The property is zoned Destination Commercial (DC-TR (H)) under the Township of Ramara Zoning By-law. The site is currently undeveloped and subject to a holding provision, with any future development to proceed in accordance with applicable zoning regulations, official plan policies, and required approvals.Any lot lines, site layouts, or renderings shown in marketing materials are conceptual and provided for illustrative purposes only. They do not represent approved plans, surveyed boundaries, or guaranteed development outcomes.The scale of the landholding and its location present an opportunity for purchasers considering destination-oriented, commercial, or tourism-related uses, subject to their own independent due diligence and planning review.The property is offered as a single package and is sold on an as-is, where-is basis, with no representations or warranties of any kind. Buyers are encouraged to satisfy themselves with respect to zoning, permitted uses, approvals, servicing, environmental matters, and all other factors material to their intended use.Inquiries welcome. (id:60365)
45 Gowan Street
Barrie, Ontario
Just steps from the GO Station-less than 20 steps away-this charming fully detached home is perfectly situated in the heart of Barrie, moments from the shores of Lake Simcoe, Centennial Beach, Kemptfelt Bay, shopping, and multiple transit options. The home features a unique and functional layout with generously sized principal rooms, ideal for comfortable everyday living. The spacious kitchen is perfectly suited for family meals and entertaining, while the large family room, thoughtfully set a few steps away, offers excellent separation and privacy and is conveniently located beside a main-floor bedroom. The upper level is highlighted by a spacious primary retreat with a private ensuite, providing a peaceful escape. Outdoors, enjoy a sizable enclosed backyard, ideal for summer barbecues, entertaining, or relaxing weekends at home. Recently refreshed exterior finishes enhance the home's inviting curb appeal, and the property includes two parking spaces for added convenience. An exceptional opportunity in a premier location, within walking distance to the waterfront, transit, and all the best that Barrie has to offer (id:60365)
213 - 4 Spice Way
Barrie, Ontario
Client RemarksBistro 6 Condo - 1 Bedroom + Den in Barrie.....Welcome to this bright and spacious 1-bedroom plus den condo located in the sought-after Bistro 6 building in Barrie! Perfectly designed for modern living, this unit offers a generous layout with plenty of natural light. The open-concept living and dining area provides ample space for both relaxation and entertaining.The well-sized bedroom features large windows, offering a serene retreat, while the additional den offers flexibility for an office, reading nook, or guest space. The contemporary kitchen is fully equipped with sleek appliances and ample cabinetry for all your culinary needs.Enjoy the convenience of in-suite laundry, private parking, and more. Located close to all of Barrie's best attractions, including shops, restaurants, parks, and the waterfront, this condo offers the perfect blend of comfort and convenience. Dont miss your chance to call this beautiful, move-in ready space your new home! (id:60365)
2668 Westshore Crescent
Severn, Ontario
Top 5 Reasons You Will Love This Home: 1) Discover the backyard retreat and waterfront lifestyle, with direct canal access to Lake Couchiching for kayaking or boating, then unwind in your hot tub or sauna, alongside a sprawling patio and manicured lawn setting the stage for sunset cocktails, starlit dinners, or simply letting the day drift by 2) Custom-crafted kitchen with a striking herringbone backsplash, quartz countertops, a sleek pot filler, and refined finishes, transforming weeknight meals into a five-star experience 3) Style in every detail with on-trend flooring and curated accents, creating a home that feels both timeless and effortlessly modern 4) Space to grow with in-law suite potential, including room for extended family, guests, or a seamless work-life setup 5) Nestled on a quiet cul-de-sac with lush landscaping, enjoy the peace of nature just minutes from schools, shops, and daily essentials. 1,186 above grade sq.ft. plus a finished lower level. *Please note some images have been virtually staged to show the potential of the home. (id:60365)
43 Clover Avenue
Barrie, Ontario
Beautifully upgraded 4-level side-split home offering 3 spacious bedrooms and 3 full bathrooms. This well-maintained property features a fully finished basement with a separate entrance, providing excellent flexibility for extended family use or additional living space.and is located in one of the most desirable areas of the city. Set on a well-proportioned lot, it combines comfort, functionality, and location in one exceptional package.An ideal opportunity for families or buyers seeking a move-in-ready home in a prime neighborhood. (id:60365)
2908 - 39 Mary Street
Barrie, Ontario
Welcome to elevated living on the 29th floor of the iconic Debut Condo, perfectly situated in the heart of downtown Barrie. This never-lived-in, front-facing suite offers sweeping, unobstructed views of Lake Simcoe and the city skyline - capturing the best of both natural beauty and urban vibrancy. Considered one of the most desirable units at launch, it combines modern design with upscale finishes, featuring a gourmet kitchen with quartz countertops, sleek cabinetry, undermount lighting, and brand-new stainless steel appliances. The spa-inspired bathroom includes a walk-in glass shower, and in-suite laundry adds everyday convenience. Floor-to-ceiling windows flood the space with natural light, creating an open and inviting atmosphere. Located just steps from the waterfront, restaurants, boutique shopping, and minutes to the Barrie GO Station, this residence offers the ultimate in downtown lifestyle and lakeside living. (id:60365)
19 Wardlaw Place
Vaughan, Ontario
Negotiable for right family. (id:60365)
212 - 10909 Yonge Street
Richmond Hill, Ontario
Prime 2nd Floor corner unit*Elevator access**Functional layout**Bright Window exposure*Abundance of natural light*Located in a busy plaza anchored with No Frills, TD bank, Swiss Chalet, A&W, Subway, Cora's, Popeye's, Dental, Medical, Pharmacy, Optical, Service Ontario, Imagine Cinema and more*Strategically located between 2 signalized intersections in close proximity to the YRT Loop in a well established trade area*Multiple ingress and egress from surrounding streets*High Pedestrian and Vehicular traffic. (id:60365)
90 Penny Crescent
Markham, Ontario
Prestigious Markham Village On A Quiet, Family-Friendly Crescent! Beautifully Upgraded 4-Bedroom, 3-Bath Detached Brick Home Set On An Artfully Landscaped Lot With Mature Trees, A Spacious Covered Porch, And Exceptional Privacy. Freshly Painted Throughout And Enhanced With Beautiful Lighting, This Home Offers A Warm, Inviting Atmosphere From The Moment You Enter. Enjoy Newer Hardwood And Ceramic Flooring, A Bright Family Room With Pot Lights And Fireplace, And An Open-Concept Modern Kitchen Featuring A Gas Stove, Massive Centre Island With Sink, Stainless Steel Appliances, And Breakfast Area With Walkout To Patio - Perfect For Everyday Living And Entertaining. Main Floor Laundry Adds Convenience. The Large Primary Bedroom Features A Private Ensuite And Walk-In Closet. The Finished Basement Includes A Recreation Room, Bar, Soundproof Studio, And Additional Flexible Space Ideal For Work Or Play. Step Outside To A Massive Backyard Offering Rare Outdoor Space, Privacy, And Endless Potential For Family Enjoyment. Conveniently Located Close To Top-Rated Schools, Parks, Main Street Markham, GO Transit, And Shops. (id:60365)

