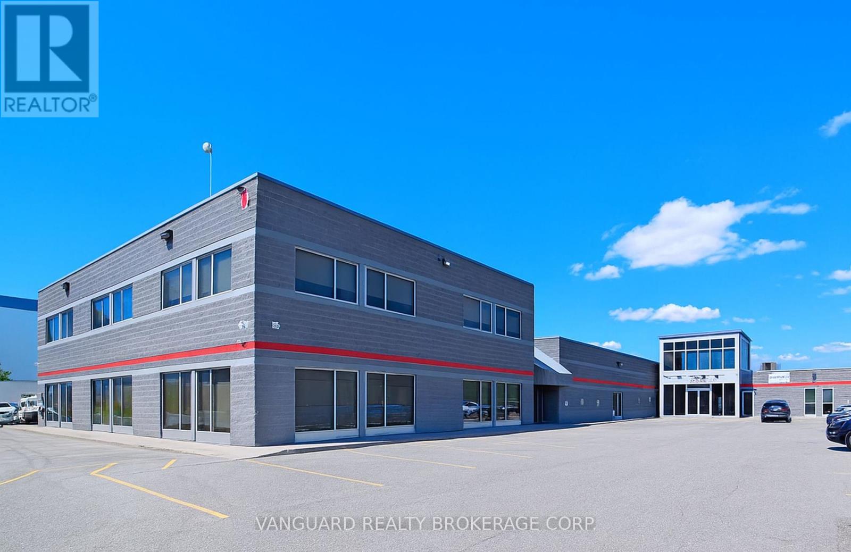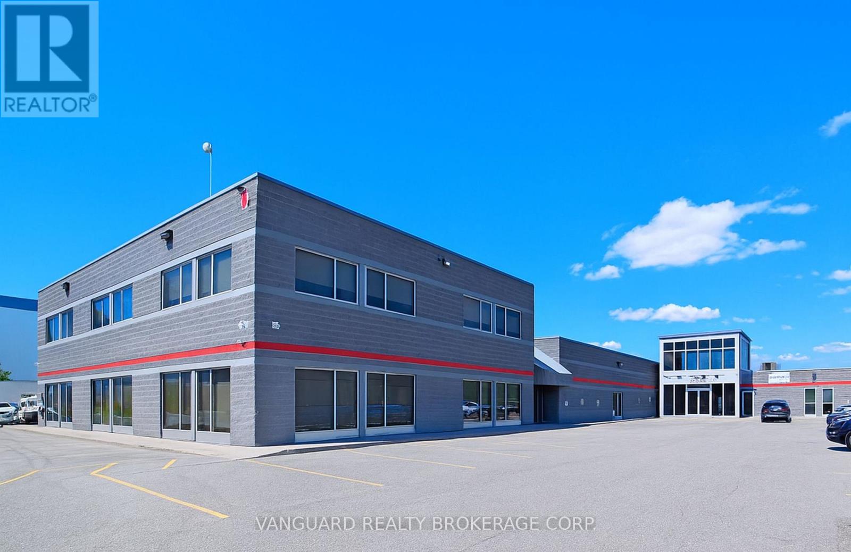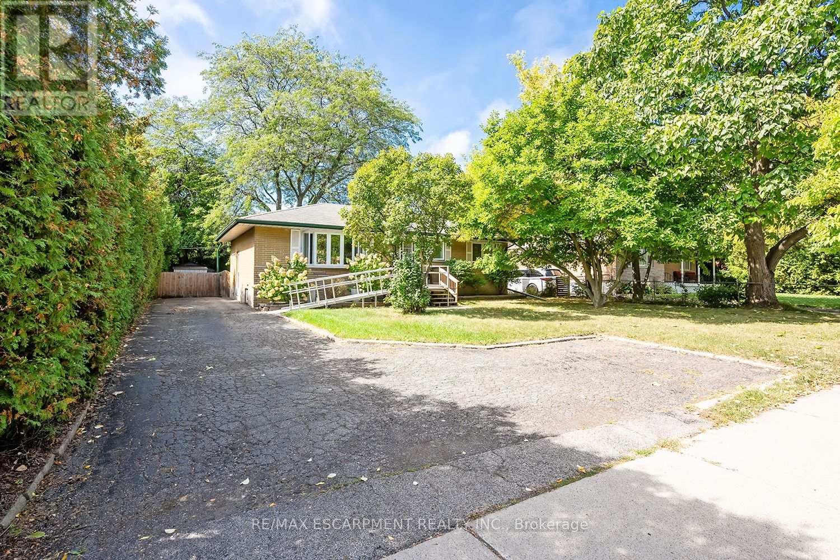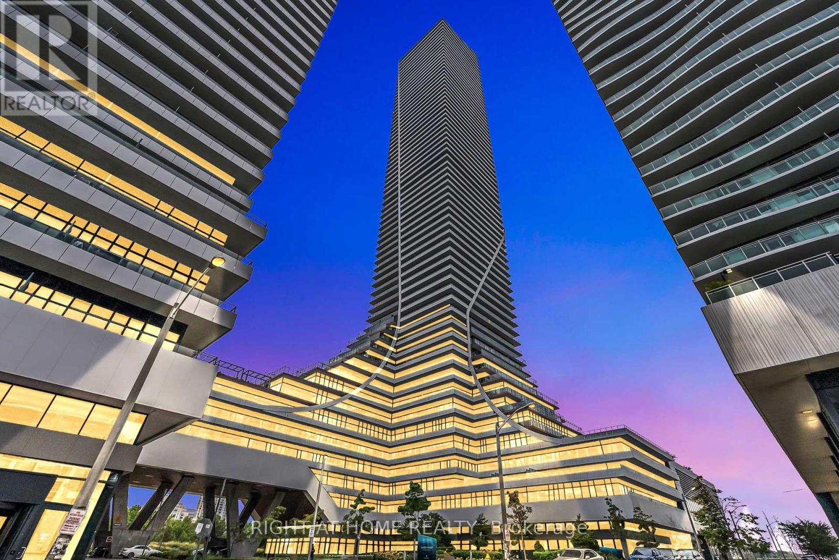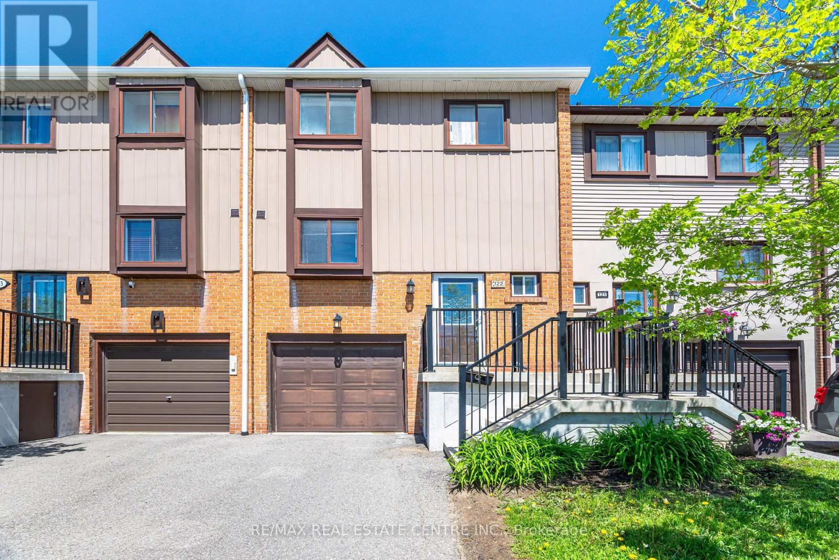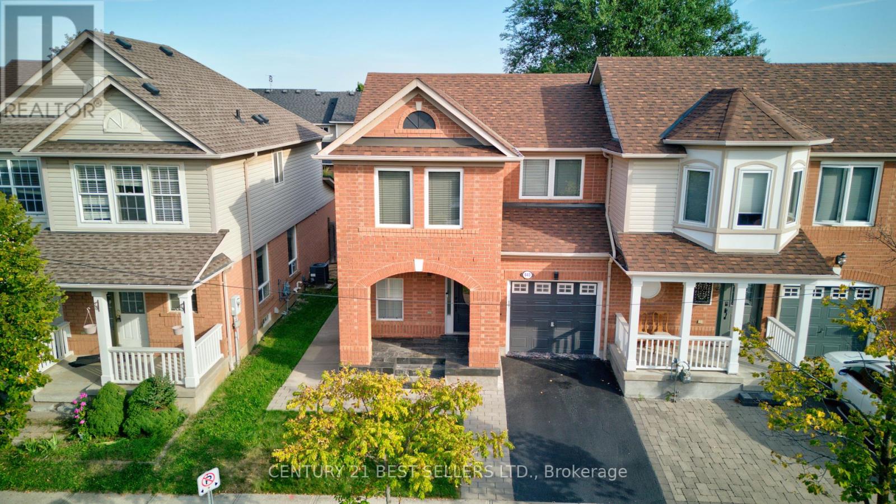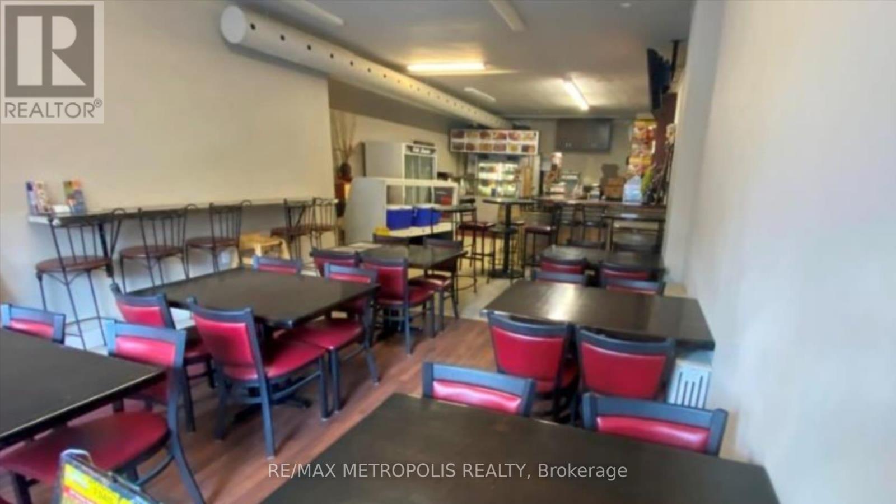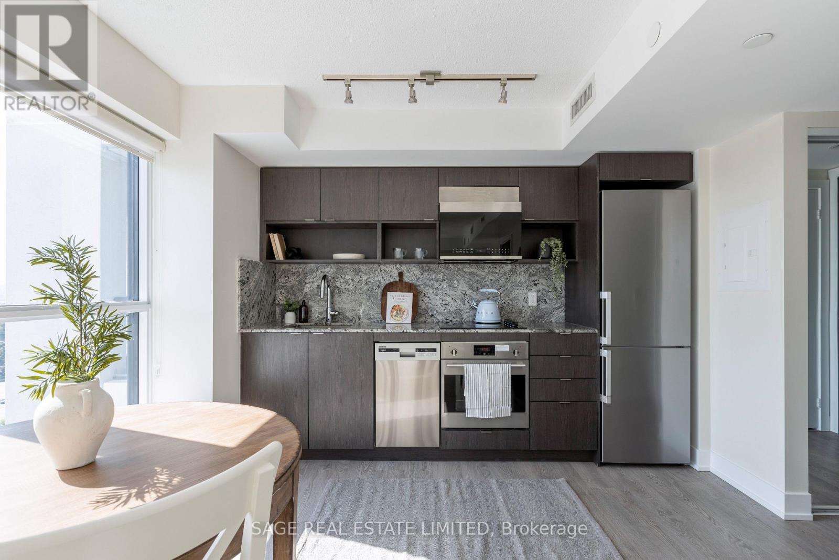46 Prouse Drive
Brampton, Ontario
Beautiful 3 bedrooms upper level, house available for rent; house boasts large living / dinning room with family size eat-in kitchen. Three (3) good size bedrooms with one (1) washroom; separate laundry, and convenient 2 parkings. (id:60365)
Main/ 2nd - 14 Abacus Road
Brampton, Ontario
Newly renovated space featuring a blend of private offices and open-concept areas, enhanced by modern glass partitions and an abundance of natural light. The property provides convenient access to 400 series highways and public transit, making commuting seamless. Nearby amenities include dining options, with Malton and Bramalea stations just a short distance away. Ample parking, ensuring convenience for both employees and visitors. (id:60365)
55 Strath Avenue
Toronto, Ontario
A Home of Quiet Distinction. Nestled on one of The Kingsways most admired streets, 55 Strath Avenue is a residence of rare calibre. Crafted in 2019 by Gallery Homes, this exquisite home is defined by its enduring architecture, refined detailing, and exceptional livability. From its hand-moulded brick exterior to its slate roof and concrete-poured saltwater pool, every element has been considered. This is not simply a home, but a statement of quality and permanence in one of Torontos most coveted neighbourhoods. Stained white oak flooring, detailed paneling, Ridley windows, Lutron lighting, and built-in speakers set a sophisticated tone throughout. Heated floors on all levels ensure comfort year-round. The formal living room features a classic wood-burning fireplace, while the chefs kitchen is equipped with premium appliances and opens to a warm, inviting great room with an exposed brick feature wall and walkout to the patio and pool. The upper level offers four well-planned bedrooms, including a generous primary suite with two walk-in closets, one large enough to serve as a private den, and a serene ensuite bath. A second bedroom features its own ensuite, while the remaining two overlook the front garden and share a family bath. A second-floor laundry room adds everyday convenience. The fully finished lower level includes a large recreation area, dedicated playroom, built-in wine cellar, a fifth bedroom or office with full bath, and a second laundry with laundry sink and pantry. Outside, the snow-melt driveway and front entry ensure easy winter access, completing a home designed for comfort, quality, and longevity. Ideally located near top schools, Bloor Street shops and dining, and some of Torontos best golf, with quick access to downtown and the airport. This is a home that brings both lifestyle and location into perfect balance. (id:60365)
2nd - 14 Abacus Road
Brampton, Ontario
Newly renovated space featuring a blend of private offices and open-concept areas, enhanced by modern glass partitions and an abundance of natural light. The property provides convenient access to 400 series highways and public transit, making commuting seamless. Nearby amenities include dining options, with Malton and Bramalea stations just a short distance away. Ample parking, ensuring convenience for both employees and visitors. (id:60365)
Main - 14 Abacus Road
Brampton, Ontario
Newly renovated space featuring a blend of private offices and open-concept areas, enhanced by modern glass partitions and an abundance of natural light. The property provides convenient access to 400 series highways and public transit, making commuting seamless. Nearby amenities include dining options, with Malton and Bramalea stations just a short distance away. Ample parking, ensuring convenience for both employees and visitors. (id:60365)
414 Third Line
Oakville, Ontario
GREAT OPPORTUNITY IN SOUTHWEST OAKVILLE TO MOVE-IN, INVEST OR REBUILD. THIS 3 BEDROOM BRICK BUNGALOW SITS ON A LARGE PRIVATE LOT IN A SOUGHT-AFTER AREA SURROUNDED BY PRESTIGIOUS, REBUILT HOMES. FOR THOSE LOOKING TO INVEST, NOTICE THE WIDE CEDAR-LINED LOT, POOL-SIZED YARD, AND SEPARATE SIDE ENTRANCE FOR DUPLEX POTENTIAL. FOR THOSE LOOKING FOR THE PERFECT FAMILY HOME, COME SEE THE WELL-MAINAINED INTERIOR_ A TILED ENTRY LEADS TO A LARGE, BRIGHT LIVING ROOM WITH A BAY WINDOW AND HARDWOOD FLOORS. THE KITCHEN INCLUDES STAINLESS STEEL APPLIANCES, A CERAMIC-TILED BACKSPLASH, AND CONNECTS TO THE DINING AREA. BOTH ROOMS OVERLOOK THE BACKYARD AND A LEVEL WALK-OUT LEADS TO A LARGE RAISED DECK PERFECT FOR LOUNGING. THE LARGE BASEMENT HAS AMPLE ROOM FOR A 4RTH BEDROOM, LARGE RECROOM, OFFICE-SPACE AND STORAGE. OTHER FEATURES INCLUDE CENTRAL VAC, RECENT UPDATES INCLUDING WINDOWS, TWO TOOL SHEDS. A LARGE DRIVEWAY FOR 4 CARS, AND ACCESSIBILITY FEATURES LIKE THE ENTRY PORCH RAMP (CAN BE REMOVED IF PREFERRED) AND WALK-IN TUB_ GREAT SOUTH OAKVILLE LOCATION CLOSE TO SHOPPING AND MANY LAKESIDE PARKS. WELL MAINTAINED HOME WITH SAME OWNER 58 YEARS. (id:60365)
4810 - 30 Shore Breeze Drive
Toronto, Ontario
Welcome to this stunning 2-bedroom residence at the iconic Eau Du Soleil by Empire. Soaring high on the 48th floor, this suite offers 677 sq. ft. of modern living space with 9-ft ceilings and floor-to-ceiling windows that flood the home with natural light.Enjoy an open-concept living and dining area, a European-inspired kitchen with premium backsplash and stainless steel appliances, and a walk-out to your expansive wraparound terrace showcasing unobstructed panoramic views of Lake Ontario, the Toronto skyline, and the iconic CN Tower truly breathtaking from every room.Additional highlights include hardwood floors throughout, electric blinds, double closets in both bedrooms, an electric fireplace in the living room, and upgraded lighting fixtures. Comes with one premium parking space conveniently located near the elevator and a large locker for extra storage.Located just steps from the waterfront, TTC, and parks, with quick access to the Gardiner Expressway and all urban conveniences. The building boasts world-class amenities including a pool, fitness centre, rooftop lounge, and more.Don't miss your chance to own luxury sky-living in one of Torontos most desirable waterfront communities! (id:60365)
201 - 223 Webb Drive S
Mississauga, Ontario
Welcome to Unit 201 at 223 Webb Drive a rare corner suite offering spacious, modern living in the heart of Mississaugas vibrant City Centre.This beautifully maintained 2 bedroom + den, 2-bathroom condo boasts nearly 1,000 sq ft of functional living space, featuring floor-to-ceiling windows, 10-ft ceilings, and an abundance of natural light. The open-concept layout includes a generous living and dining area, perfect for entertaining, and a modern kitchen complete with granite countertops, stainless steel appliances, and a convenient breakfast bar.Step out onto your oversized private terrace one of the largest in the building ideal for outdoor dining, gardening, or simply relaxing with city views. The primary bedroom offers Features A His-And-Hers Closet And A Luxurious 5-Piece Ensuite , while the second bedroom is spacious and bright. The den provides the perfect work-from-home setup or can easily serve as a guest room or nursery.A rare and highly convenient feature of this unit is the direct access to the suite from the parking level allowing you to skip the elevator or stairs when bringing in groceries, strollers, or assisting loved ones. Its perfect for easy day-to-day living.Located in the award-winning Onyx Condominium, residents enjoy luxury amenities including a 24-hour concierge, fitness centre, yoga studio, indoor pool, rooftop terrace, Party Room With A 180-Degree Window View Of The City , guest suites, and more.Steps to Square One Shopping Centre, Sheridan College, public transit, GO Station, restaurants, parks, quick access to HWY 403/401/QEW, and Future LTR access. Don't miss this rare opportunity to own a stunning urban retreat with unmatched outdoor space and direct suite access in one of Mississauga's most desirable condo communities. (id:60365)
122 Moregate Crescent
Brampton, Ontario
This beautifully maintained Townhouse offers 3 bedrooms and 2 bathrooms, finished Walk Out basement situated on a premium lot backing onto a ravine. Freshly painted, the home features abright and airy main floor with a large combined living and dining area, an open-concept layout, and a generous eat-in kitchen with brand-new upgraded quartz countertops. Upstairs,you'll find three sun-filled bedrooms and a newly updated vanity in the main bathroom. The finished walk-out basement includes a versatile rec or study room, a convenient laundry area, and direct backyard access. With no neighbors behind, enjoy extra privacy along with additional visitor parking right behind the home. This property includes two parking spaces. Ideally located near Trinity Common, Bramalea City Centre, schools, public transit, and just minutes from Highway 410. Tenant to Pay 100% of All the Utilities. Included in Rent: Water, Internet, Cable & Parking. Documents required: Rental Application, Full Credit Report with Score, Employment Letter, 6 Consecutive Payslips, First & Last Month Rent, Liability and Content Insurance. (id:60365)
643 Porter Way
Milton, Ontario
Welcome to 643 Porter Way, a beautifully upgraded home in one of Miltons most sought-after neighbourhoods. Featuring engineered hardwood flooring, Custom built in entertainment center, stylish pot lights throughout, upgraded baseboard/casings and a bright open-concept layout, this home is designed for both comfort and modern living. The spacious eat-in kitchen features stainless steel appliances, breakfast bar, quartz countertops, under cabinet lighting and living areas flow seamlessly, perfect for family gatherings and entertaining. Finished basement offers additional entertaining and storage space. Extra deep garage with brand new epoxy flooring. Landscaped backyard with storage shed offers outdoor lounge space. Conveniently located close to schools, parks, shopping, and transit. Move-in ready with quality upgrades throughout a must see! (id:60365)
5118 Dundas Street W
Toronto, Ontario
Fully equipment kitchen includes long commercial hoods, walk-in cooler and walk-in freezer. You Can Covert To Other Cuisine To Fit Your Business Plan. New Lease W/ Options to renew. The area is buzzing with activity, Revitalized Six Point Hub, New condos and development bringing tons of traffic to your business. Conveniently located near the newly transformed Kipling Subway Transit Hub which brings together TTC, Go Transit and MIWAY Mississauga transit connections. Close to New Etobicoke Civic Centre Building Program, shopping, highways, airport and minutes to Downtown Toronto. The owner wants to sell this property as well. Motivated seller. (id:60365)
1423 - 9 Mabelle Avenue
Toronto, Ontario
Welcome to BloorVista by Tridel. Suite 1423 is a rare find - a studio that's spacious and functional to meet all needs. The smart south-facing layout is flooded with natural light from two oversized windows, framing lake views that make mornings a little brighter. Finishes include premium laminate floors, sleek cabinetry, granite counters, built-in appliances, and custom closet organizers that maximize storage. A locker is also included, so everything has its place. The resort-inspired amenities check every box: indoor pool, yoga studios, full fitness centre, basketball court, party lounge, games room, theatre, rooftop sundeck with BBQs, concierge, bike storage, pet wash, and visitor parking. Steps to Islington subway, with quick access to the QEW/427/401, Sherway Gardens, local shops, parks, and trails. Downtown in 20 minutes. One storage locker included. (id:60365)


