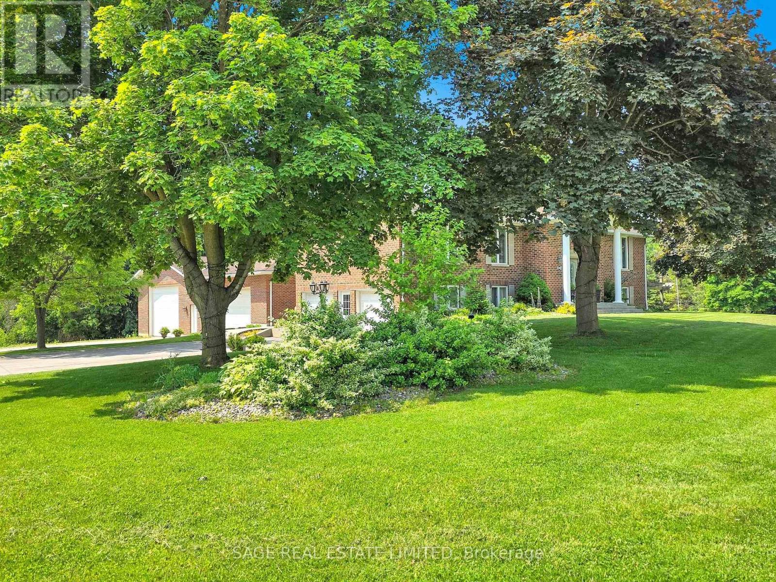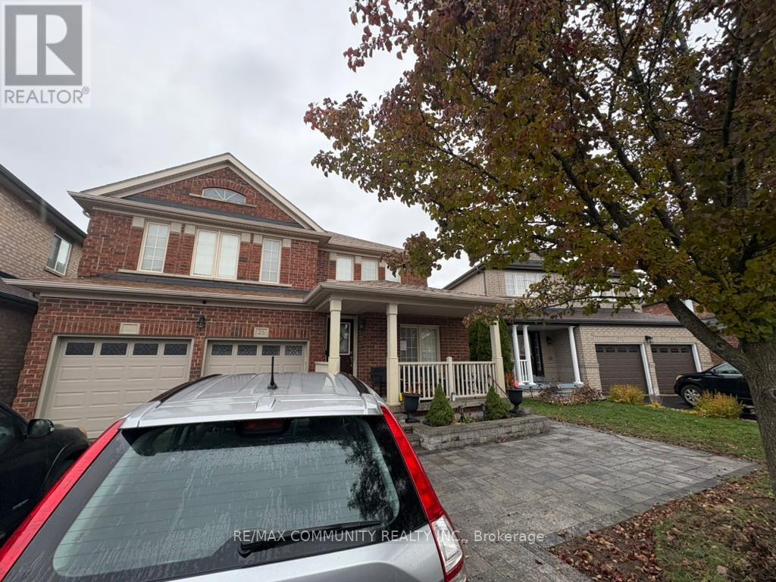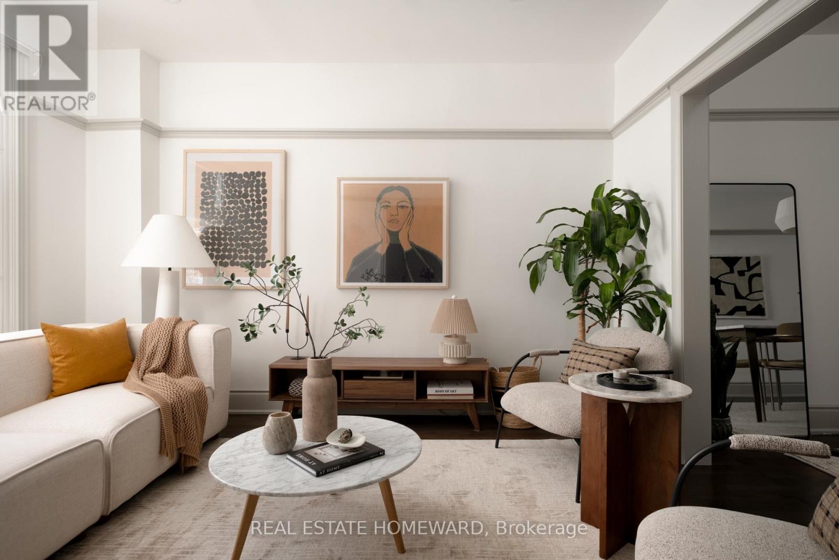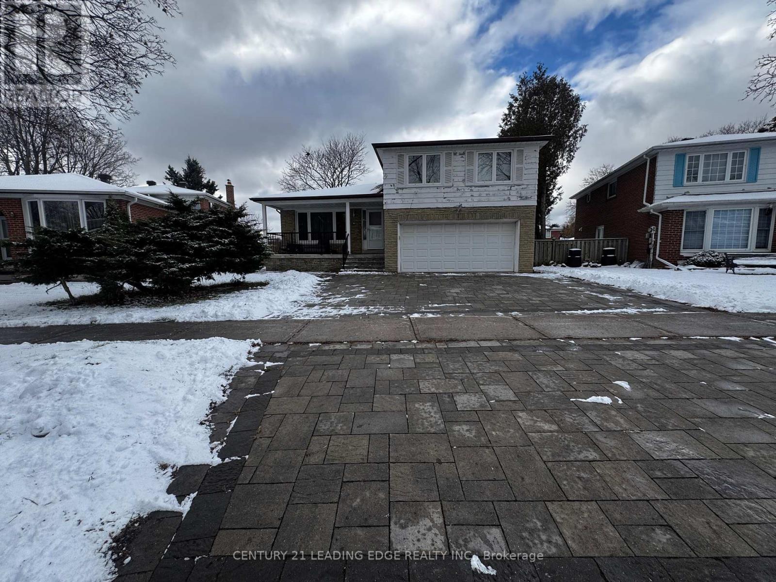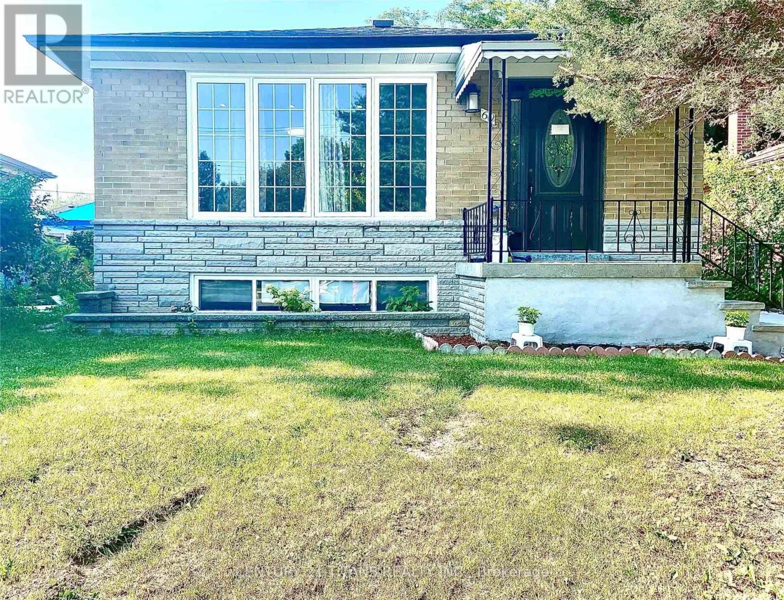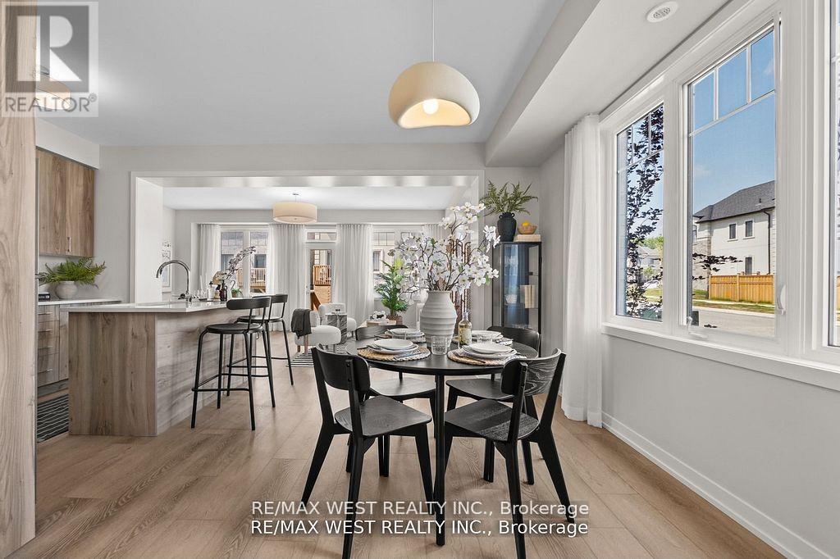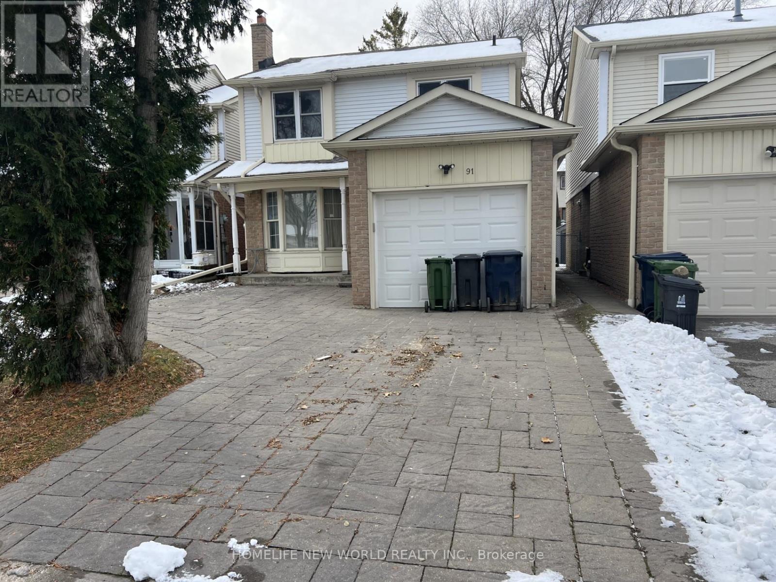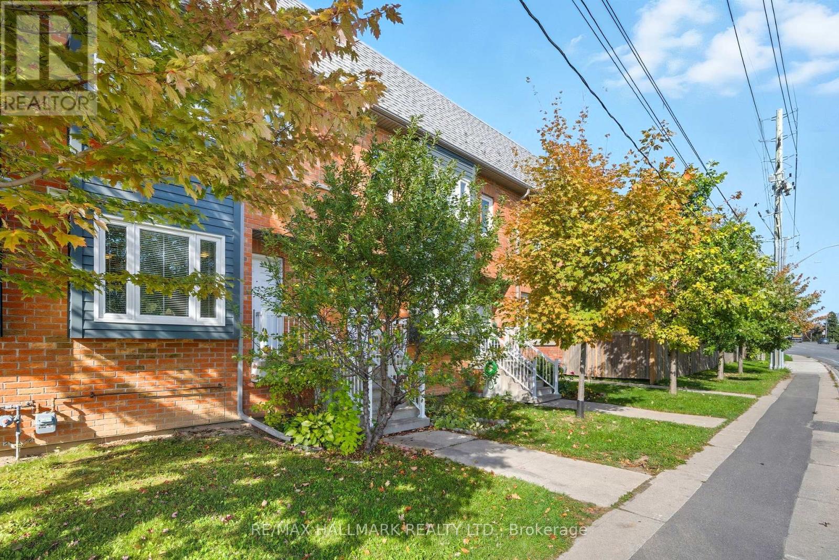95 Pemberton Road
Richmond Hill, Ontario
Welcome to this well maintained, large costume built home, two-story back split, thoughtfully designed with multiple units, each with private entrances. located in the prestigious North Richvale neighborhood, surrounded by multimillion dollar homes, in a quite residential street, 5 minute walk to Bathurst St ( for public tranportation). Lot size 65.29 x 188.15. This home sits in 1/4 acre lot, 4500 sqf of living space, fully fenced back yard, home features 3 self contained units, 2 legal basement apartments. Main house features, 3 levels, ground floor, main floor and second floor, total 5 bedrooms, 3 balconies, large kitchen, 2 foyers, 2 family rooms , 3/3 pc wash, + 2 / 2pc washrooms, laundry, access to garage from main house. Ground floor has 1 br, 2 pc wash , large family room and a Separate entrance. Main floor has a large kitchen, family and dining room + 2 pc washroom. Second floor has 4 bedrooms + 3 washrooms. Basement apartments have a separate entrance to 1 br apt , with own kitchen and 3 pc wsh ,and a studio apartment with own kitchen and 3 pc wash. Bsmt has own laundry facilities. Large drive way parking for 6 cars in drive way and 2 indoor parking. Fully fenced large back yard, Close to grocery stores, gym, community center, public transportation, stores, major highways, high ranking schools, Move in ready , renovate, rebuild , rental income potential from bsmt apts, lots of choices. Multigenerational home. Located in a high demand neighbourhood, minutes from public transportation, major highways, 404 and 400, shopping, restaurants, top rated schools. This is a great opportunity for investors, builders, developers, potential to generate rental income or hold for future appreciation. Come and see (id:60365)
15240 12th Concession
King, Ontario
Stunning Custom-Built Raised Bungalow & Heated Shop with 2558 Sq Ft . + 544 Sq Ft lower level in King Township!This thoughtfully designed home is built with exceptional attention to detail. Nestled in the heart of King Township, this home is ideal for aging in place, offering both luxury and functionality in a serene country setting.Boasting 3 spacious bedrooms and 2 spa-inspired bathrooms, this home features an open-concept main floor with gleaming hardwood floors throughout. The chefs kitchen is a showstopper, complete with custom cabinetry, stainless steel appliances, a large island, and stone countertops. The bright and airy living and dining areas are enhanced by built-in cabinetry, a cozy fireplace, and large sun-filled windows. Step out onto the covered porch overlooking the charming courtyard, perfect for morning coffee or evening relaxation.The fully finished lower level is just as impressive, offering a large family room with a fireplace, custom built-ins, and a walkout to a deck and landscaped garden. With a separate entrance, this space is ideal for extended family, an in-law suite, or a private guest retreat. Ample storage throughout ensures a clutter-free living experience.What truly sets this property apart is the rare 3102 total sq. ft. heated shop ,a dream space for car collectors, hobbyists, or home-based business owners. Featuring multiple entrances, a dedicated office, a rough-in for a 3-piece bathroom, and a full lower level, this shop offers endless possibilities. The separate driveway and additional parking for 20+ vehicles make it perfect for those needing extra space.Located minutes from Bolton and Nobleton, with easy access to major highways, top-rated schools, and all amenities, this private country retreat seamlessly blends modern finishes with timeless charm. Don't miss this one-of-a-kind opportunity. Book your private tour today! (id:60365)
73 Eakin Mill Road
Markham, Ontario
Stunning 4-Bedroom Home in Prime Wismer Location: Welcome to this elegant 4-bedroom detached home in the highly sought-after Wismer community. Spanning over 2,900 sq. ft., this property offers a perfect blend of style and functionality. Upgrades & Features: Brand-new hardwood flooring on the second floor (Feb 2025). Main-floor office & second-floor den ideal for work or study. Hardwood flooring throughout the main floor with an oak staircase. Spacious primary bedroom with a luxurious 6-piece ensuite and double sink. California shutters on all windows for added privacy and elegance. Upgraded kitchen with extended cabinets, granite countertops, and an undermount double sink. Smooth ceilings on both levels Prime Location:- Top-ranked school zone: Donald Cousens PS & Bur Oak SS Close to shopping, transit, and recreation. Don't miss this incredible opportunity to own a beautiful home in one of Wismers most desirable neighborhoods! (id:60365)
25 Freer Crescent
Ajax, Ontario
Be the first to live in this brand new legal basement apartment. Upon entering through the private separate entrance, there is a den with French doors and a window allowing for ample natural light for home office, game room, etc. Functional open layout featuring a full kitchen, and 2 generous sized bedrooms. This unit offers incredible value with all utilities included plus 1 dedicated parking spot on driveway. Nestled in a quiet, family-friendly neighbourhood close to schools, parks, shopping, transit + 401, this location is perfect for small families, couples or professionals seeking comfort + convenience. (id:60365)
119 Mcphail Avenue
Clarington, Ontario
Almost Brand New Basement Apartment For A Small Family. This Basement Consists Of Beautiful Gorgeous Upgraded Kitchen, Custom Cabinets & Stainless Steel Appliances. Laminate Flooring Done In The Living Room. 1+1 Good Size Bedrooms & A Full Washroom. Ensuite Laundry. Big Windows With Ample Amount Of Natural Sun Light. Close To All Amenities, Schools, Health Center, Shops & Public Transit (id:60365)
127 Withrow Avenue
Toronto, Ontario
Have you been waiting for that special home - one full of character, charm, and personality? The wait is officially over. Welcome to 127 Withrow Ave, a beautifully renovated 3-bedroom, 2-bath home that blends timeless details with modern comfort. Thoughtful updates preserve what makes this home truly unique, from the trim and mouldings to the sun-filled, open-concept main floor designed for both daily living and effortless entertaining. Upstairs, each of the three spacious bedrooms has its own distinct style: one lime-washed for a serene, organic feel; another bold and playful with statement wallpaper; and a primary large enough for a king-sized bed, complete with wall-to-wall closets. The fully underpinned basement - a rare find at this price point -features nearly 8-foot ceilings, a poured concrete floor, and radiant heat to keep winter toes warm. Downstairs you'll find a large family room area and a smart work-from-home solution that lets you close the door on your day. Outside, the landscaped backyard becomes your private escape, ideal for summer dining, play, or quiet moments in the sun. Situated on a friendly street with a true sense of community, you're just a 5-minute walk to Withrow Public School, Riverdale Park, and Withrow Park. Plus, you'll enjoy exceptional walkability, bikeability, and easy transit access alongside all of the restaurants and amenities the Danforth, Gerrard, and Queen have to offer - making city living feel effortless. (id:60365)
Main - 61 Shellamwood Trail
Toronto, Ontario
4Br Family Home 1st and 2nd floor unit On Quiet Street In Highly Demand Chartland Neighbourhood! Tenant is responsible for 70% of total utilities! (id:60365)
60 Slan Avenue
Toronto, Ontario
Detached Bungalow Located In Excellent Family Oriented Area, Kitchen With Quartz Counter Top, Pot Lights, Large Backyard, Hardwood on the main Floor, Sep-Entrance To Basement. Steps To Schools, Minutes Away From Centennial College And Uoft, Hwy401. (id:60365)
18 Ziibi Way
Clarington, Ontario
Exquisite 3+1-bedroom, 3-bathroom End Unit Treasure Hill - T1 End model residence. *2676 sqft* including finished basement. *Finished legal basement apartment direct from builder, with stainless applncs, washer and dryer unit, full kitchen, 3 pc bathroom and separate bdrm*Total of 10 appliances (5 at main/upper as well)* *Closing 30-90/120 days, closing anytime* Fully finished lower-level apartment with two separate municipal addresses and separately metered utilities *(excluding water)* perfect for rental income. Featuring oversized basement windows for ample natural light. **Builder inventory! These are selling quick, and at great prices! ... only a few left** The main floor invites you into an expansive open concept great room. The kitchen is a culinary haven tailored for any discerning chef. Ascend to the upper level and discover tranquility in the well-appointed bedrooms, each designed with thoughtful touches. The master suite is a true sanctuary, offering a spa-like 4 piece ensuite and a generously sized walk-in closet. (id:60365)
91 Campania Crescent
Toronto, Ontario
Excellent Location In Scarborough in Milliken Community! Detached brick W/3 Bedrooms & 4 Bathrooms & single garage w/double driveway parkings ~1300sf! East facing w/lot of sunlight! Ensuite Laundry! Close To Milliken Public School (JK - 8) & Albert Campbell Collegiate Institute (9 - 12), TTC, Port Royal Park, Maxum 1, China City Shopping Mall, Pacific Mall, Asia Food Mart Supermarket, Home & Garden RONA, Starbucks, restaurants, & Hwy 401! Move-In-Condition! (id:60365)
13 - 970 Brimley Road
Toronto, Ontario
Welcome to this charming two-storey condo townhouse, perfectly designed for modern living and entertaining. Boasting three spacious bedrooms and two bathrooms, this home offers both comfort and convenience.The main floor features a flexible open-concept layout with a chefs kitchen thats ideal for gatherings. Equipped with a gas stove, stainless steel appliances, ample storage, generous prep space, and a breakfast bar, its a culinary enthusiasts dream. The living room provides direct access to the backyard, creating a seamless indoor-outdoor flow for summer BBQs and outdoor relaxation.Upstairs, you'll find an upgraded bathroom complete with a glass-door shower and double sinks, providing a spa-like retreat. The landing areas between rooms serve as perfect spot for a home office or additional workspace. For added convenience, the full-sized laundry is located on the upper floor. A secure, covered parking spot ensures your vehicle stays protected from the elements.This home is ideally situated directly across from Thomson Memorial Park, one of the city's most beautiful greenspaces. A vibrant hub of community activity, summer festivals, and recreational amenities. Enjoy tennis courts, off-leash parks, splash pads, museums, and more, all just steps from your door. For commuters, this location couldn't be better: a TTC stop nearby offers quick access to subways and GO Transit, with a short ride to Highway 401 for easy travel across the region. Dont miss the opportunity to make this exceptional townhouse your new home! (id:60365)
Basement - 6 Luttrell Avenue
Toronto, Ontario
A stylish1 bedroom suite featuring vinyl flooring that seamlessly combines aesthetics and practicality. The modern kitchen is equipped with stainless steel appliances, elegant quartz countertops, and a convenient breakfast bar ideal for casual meals. The spacious bedroom features a generous double closet, offering ample storage space. Enjoy a beautifully designed three-piece bath, complete with an ensuite laundry for your convenience. This suite offers the unique advantage of two separate entrances, adding to its appeal. All utilities are included (heat, hydro, and water/waste), ensuring a hassle-free living experience. Additionally, 1 parking space is included and located in the laneway. The basement suite includes a private outdoor space on the side, in addition to access to a shared backyard. The Landlord will be responsible for landscaping and snow removal. Within walking distance to Metro, TTC, LA Fitness, and schools. (id:60365)


