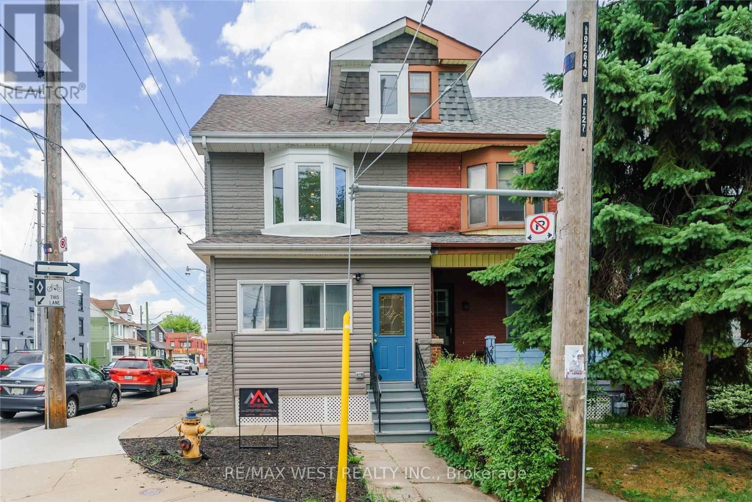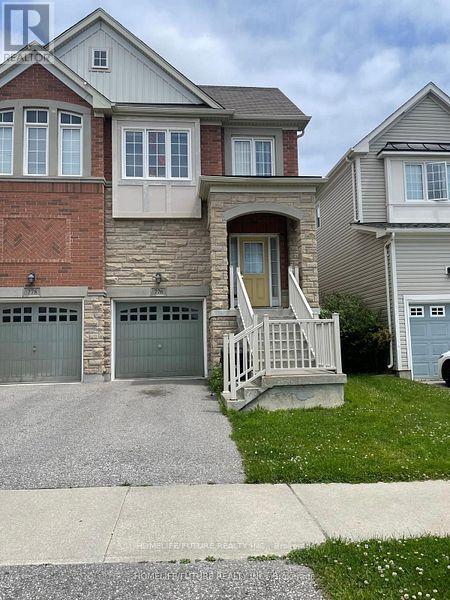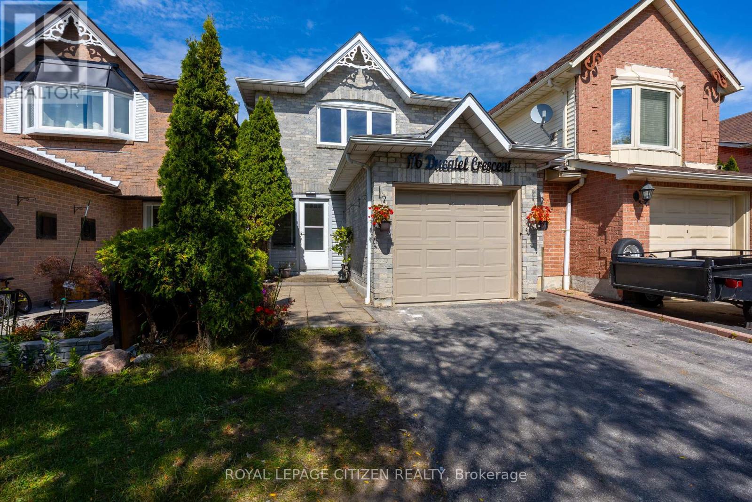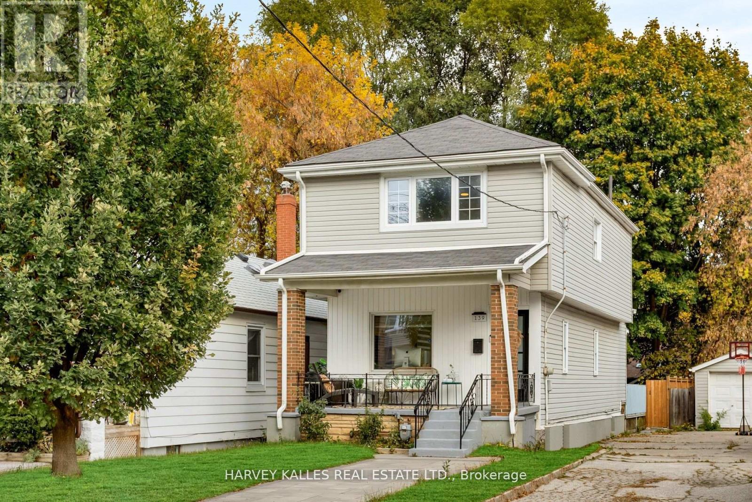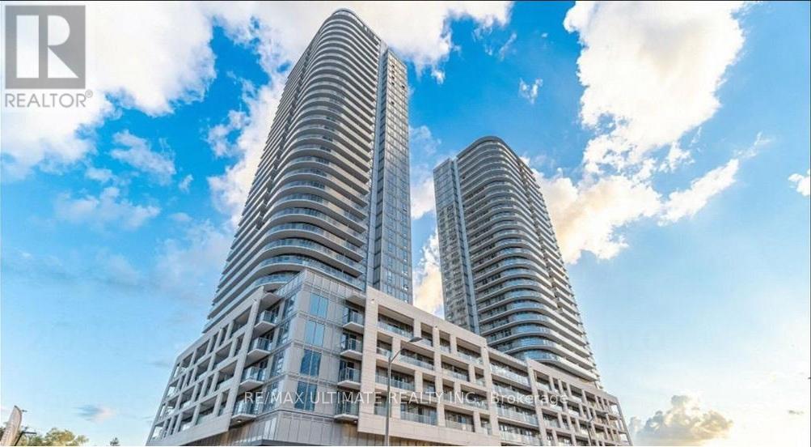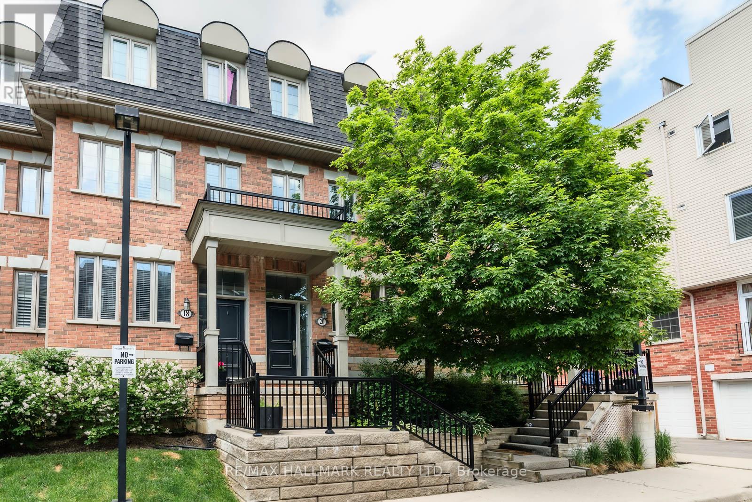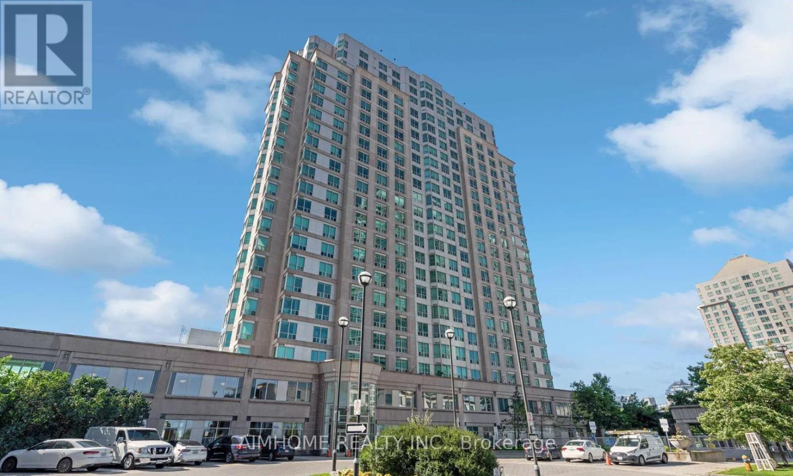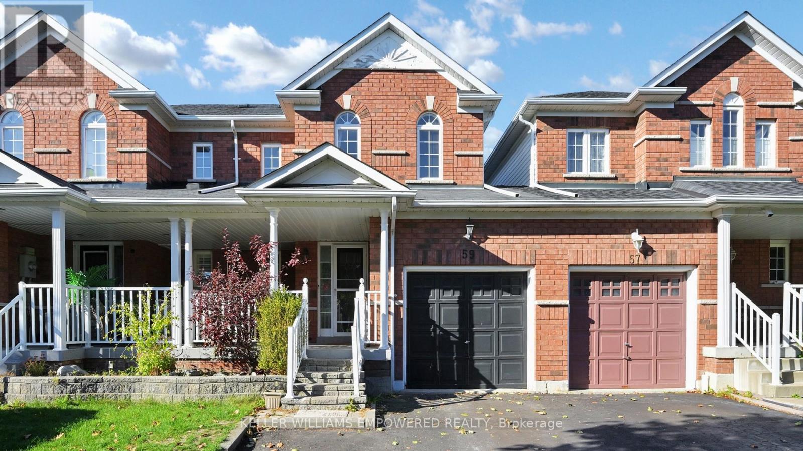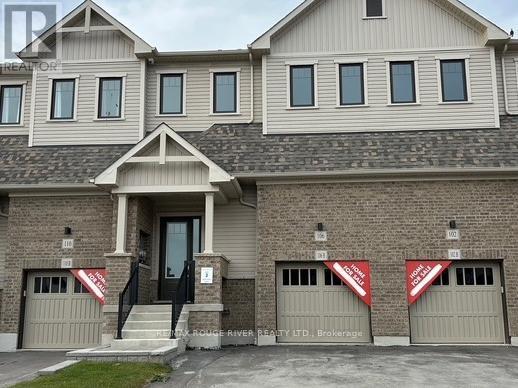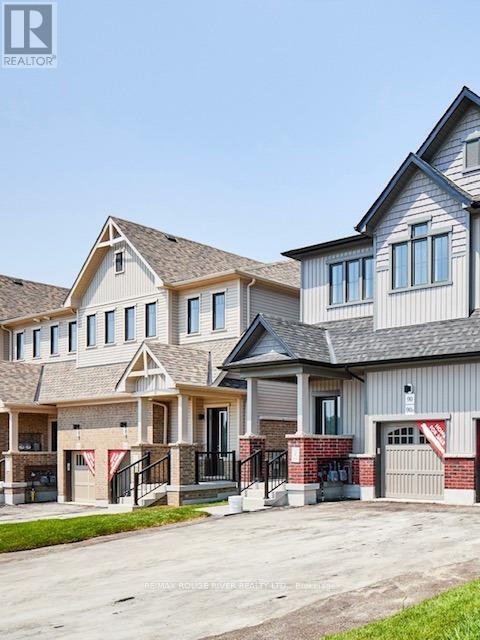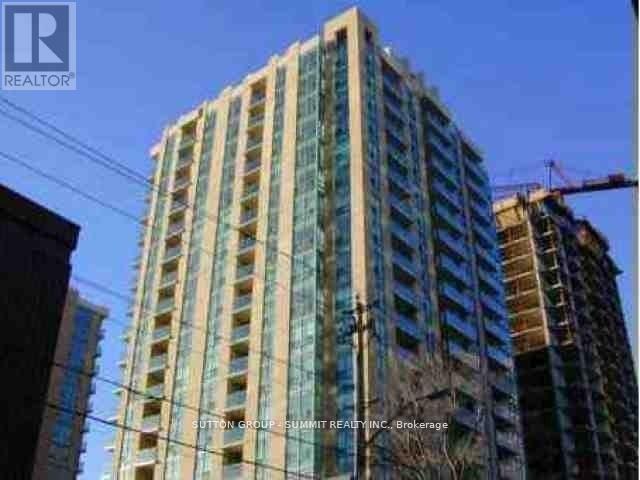Lower - 129 Curzon Street
Toronto, Ontario
Incredible 2 Bed 1 Bath Lower Level In The Heart Of Leslieville. Professionally Renovated With Upgraded Kitchen, Bathroom And Flooring Throughout With Large Windows For Added Light. Private Entrance And Laundry. Steps To Transit, Restaurants, The Waterfront And Every Amenity Leslieville Has To Offer. A Must See! (id:60365)
776 Mccue Drive
Oshawa, Ontario
Spacious 2-Bedroom, 1-Bathroom Basement Located In A Desirable, Family-Friendly Community In Oshawa. Conveniently Close To Schools, Parks, Shopping, Restaurants, Public Transit, And Highway 407. Includes 2 Parking Spaces For Added Convenience. (id:60365)
116 Ducatel Crescent
Ajax, Ontario
Beautifully Home In A Prime Central Ajax Location. This Property Has Been Fully Updated From Top To Bottom, With Most Features Replaced Including The Kitchen, Flooring, Stairs, Appliances, Garage Door, And Fresh Paint Throughout. Enjoy A Spacious, Private Backyard With A Deck And No Sidewalk. The Basement Offers A 4th Bedroom With Access To A Full 4-Piece Bathroom And Laundry. Conveniently Situated Near The GO Station, Hwy 401, The New 407 Extension, Costco, Superstore, And Many More Amenities. ** This is a linked property.** (id:60365)
139 King Edward Avenue
Toronto, Ontario
Beautiful, completely renovated 3 bedroom, 3 bathroom detached home with 2 car parking, located on the prettiest tree-lined street in the heart of family-friendly Woodbine-Lumsden. Welcome to 139 King Edward Avenue! This home is bright and spacious and features hardwood floors, gorgeous light fixtures, loads of storage, pot lights and elegant window treatments throughout. The cozy living space offers a lovely view of the large front porch and gardens. Perfect for your morning coffee or evening glass of wine. The gorgeous, modern kitchen is equipped with stainless steel appliances, breakfast island, gorgeous quartz countertops, ample cupboard and storage space, and a gas cooktop. It overlooks a huge deck and a lovely backyard with significant potential for personalization where you can entertain friends and family comfortably. The perfect outdoor space. The large, open-concept basement provides flexible space, perfect for an additional family area or a 4th bedroom. It also includes a spacious laundry room with built-in shelves, a cold room, and a 3-piece bathroom. Recent upgrades include a brand new high-efficiency furnace, new washer and dryer, new BBQ gas line, a new filtered water system in the kitchen, and updated bathrooms. This property is situated in an amazing neighborhood with friendly neighbors, offering convenient access to the DVP and steps away from schools, parks, TTC, shops, restaurants, and farmers' markets. (id:60365)
508 - 2033 Kennedy Road
Toronto, Ontario
Modern 2-Bedroom Condo with Exceptional Layout and Premium Amenities Welcome to this beautifully designed condo offering a bright and open floor plan. The generous den provides the flexibility to be used as a second bedroom, home office, or creative workspace. The spacious primary bedroom includes its own 4-piece ensuite, giving you comfort and privacy. Expansive floor-to-ceiling windows fill the unit with natural sunlight, creating a warm and inviting atmosphere throughout the day. Residents enjoy access to an impressive selection of building amenities, including a dedicated Children's Play Zone, stylish Lounge areas, private Music Studios, a Guest Suite for visitors, a quiet Library, and a fully equipped Fitness Centre. Conveniently located just minutes from Highway 401 and 404, and within walking distance to TTC transit, shopping plazas, grocery stores, and a variety of restaurants. Easy commute to University of Toronto Scarborough Campus and Scarborough Town Centre. A perfect home for professionals, students, or anyone seeking modern living with unmatched convenience. (id:60365)
82 Ziibi Way
Clarington, Ontario
Perfectly appointed layout with separate entrance to basement apartment from front foyer. Whether you're a 1st time buyer looking to off-set your mortgage payments with rental income, or have a family member who prefers their private space, or you're a savvy investor, this is the property for you! Move in ready & comes complete with 2 kitchens, 2 stainless steel appliance packages, 2 laundry rooms. Separate gas metres, hydro metres, electrical panels, programable thermostats & doorbells. Enjoy smooth 9 foot ceilings, over sized windows, high end vinyl flooring, quartz counter tops & frameless shower doors throughout. Walk in closets in every bedroom. Walk in shower & double vanity in ensuite. Garage access from main floor. Gas line BBQ hook up on back deck. Conveniently located near 401, 35/115 & GO Station car pool lot for easy commuting. Minutes to rec centre, skatepark, marina & lake. 7 year Tarion Warranty. 1st time buyers may eligible for HST rebate of up to 13%!! Freehold townhome - no condo fees. This is the one you've been waiting for! *Furnished photos are of model unit* (id:60365)
20 Sargent Lane
Toronto, Ontario
Tucked conveniently and quietly off of Gerrard Street East and just a short walk to Danforth GO and Main Street Subway station, this home is a commuter's dream! One stop to Union Station on the GO! The kitchen overlooks the open concept main floor. Direct access to the built-in garage from the basement. The real star of this show though? The third floor private primary suite with huge bedroom, large walk-in closet, and an impossibly large en-suite bathroom. It's all yours. The kids get their own floor, and it's below you! Laundry is on the second floor for easy access (id:60365)
610 - 1 Lee Centre Drive
Toronto, Ontario
Demand Location, Well Managed Condominium, Bright Conner Unit, Good Layout W/2 Split Bedroom, Two Full Bath, One Locker And One Parking, Wood Floor Throughout, Minutes To Hwy 401, Lrt & Ttc, Scarborough Town Center. Lower Maintenance Fee, All Utilities Cost Including In, less than $0.8/sqf, Good Choice For First Time Buyer / Family (id:60365)
59 Melody Drive
Whitby, Ontario
Welcome to 59 Melody Drive - a beautifully maintained 3-bedroom townhome that offers warmth, comfort, and everyday convenience in one of Whitby's most family-friendly neighbourhoods. Step onto the charming front porch and into an open-concept main floor featuring gleaming hardwood and ceramic tile flooring, perfect for relaxed living and easy entertaining. The kitchen boasts a breakfast area with walk-out to a large deck and fully fenced, landscaped backyard with a mature maple tree - ideal for morning coffee or weekend gatherings. Upstairs, the spacious primary bedroom offers a vaulted ceiling, 4-piece ensuite, and walk-in closet, while two additional bedrooms provide flexible space for family or work-from-home needs. The professionally finished basement adds extra living space with pot lights and stylish wall sconces. Enjoy being just minutes from parks, top-rated schools, shopping, and nature trails, with quick access to Hwy 401, 407, and Whitby GO for effortless commuting. (id:60365)
106 Ziibi Way
Clarington, Ontario
Fabulous layout with separate entrance to basement apartment from front foyer! Whether you're a 1st time buyer looking to off-set your mortgage payments with rental income, or have a family member who prefers their private space, or you're a savvy investor, this is the property for you! Move in ready & comes complete with 2 kitchens, 2 stainless steel appliance packages, 2 laundry rooms. Separate gas metres, hydro metres, electrical panels, programable thermostats & doorbells. Enjoy smooth 9 foot ceilings, over sized windows, high end vinyl flooring, quartz counter tops & frameless shower doors throughout. Walk in closets in every bedroom. Walk in shower & double vanity in ensuite. Gas line BBQ hook up on back deck. Great location near 401, 35/115 & GO Station car pool lot for easy commuting. Minutes to rec centre, skatepark, marina & lake. 7 year Tarion Warranty. Freehold townhome - no condo fees! 1st time buyers may be eligible for HST rebate of 13%!! (id:60365)
94 Ziibi Way
Clarington, Ontario
Beautiful end unit! Incredible layout with separate entrance to basement apartment from front foyer! Whether you're a 1st time buyer looking to off-set your mortgage payments with rental income, or have a family member who prefers their private space, or you're a savvy investor, this is the property for you! Move in ready & comes complete with 2 kitchens, 2 stainless steel appliance packages, 2 laundry rooms. Separate gas metres, hydro metres, electrical panels, programable thermostats & doorbells. Enjoy smooth 9 foot ceilings, over sized windows, high end vinyl flooring, quartz counter tops & frameless shower doors throughout. Walk in closets in every bedroom. Walk in shower & double vanity in ensuite. Gas line BBQ hook up on back deck. Fabulous location near 401, 35/115 & GO Station car pool lot for easy commuting. Minutes to rec centre, skatepark, marina & lake. 7 year Tarion Warranty. Freehold townhome - no condo fees. 1st time buyers may be eligible for HST rebate of 13%!! (id:60365)
1102 - 28 Olive Avenue
Toronto, Ontario
CORNER UNIT WITH UNBLOCKED SOUTH EAST VIEW, 2 BEDROOMS AND 1 BATH, EXCELLENTLY KEPT, HARDWOOD AND CERAMIC THROUGH OUT, WALKING DISTANCE TO SUBWAY, TTC AND GROCERY, 24 HOURS GATE HOUSE SERVICE...AAA TENANTS ONLY, NO PETS AND NON SMOKERS, $300 REFUNDABLE KEY DEPOSIT, INSURANCE REQUIRED, KINDLY DOWNLOAD SCHEDULE A FROM TRREB, ***IMMED POSSESSION AVAILABLE*** (id:60365)

