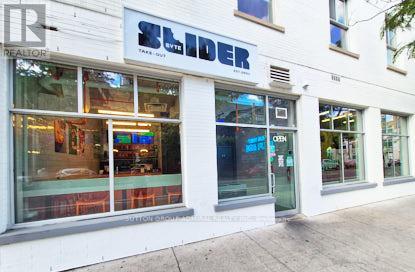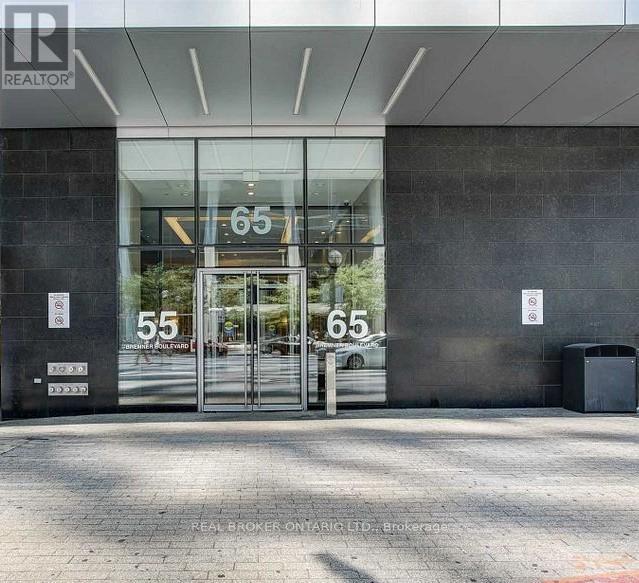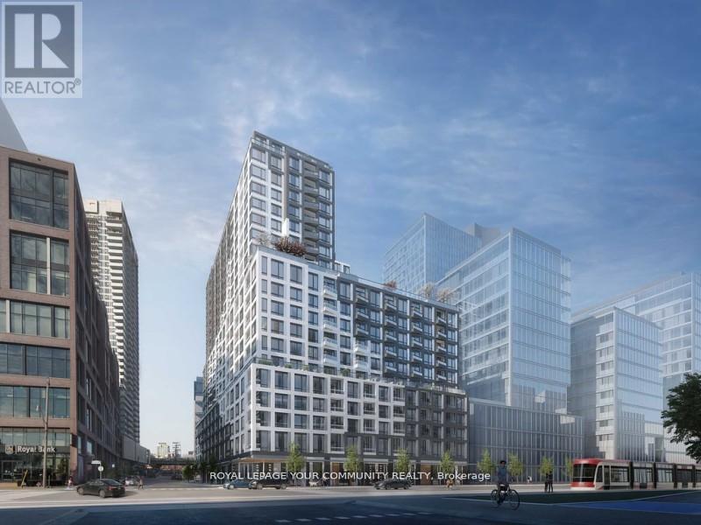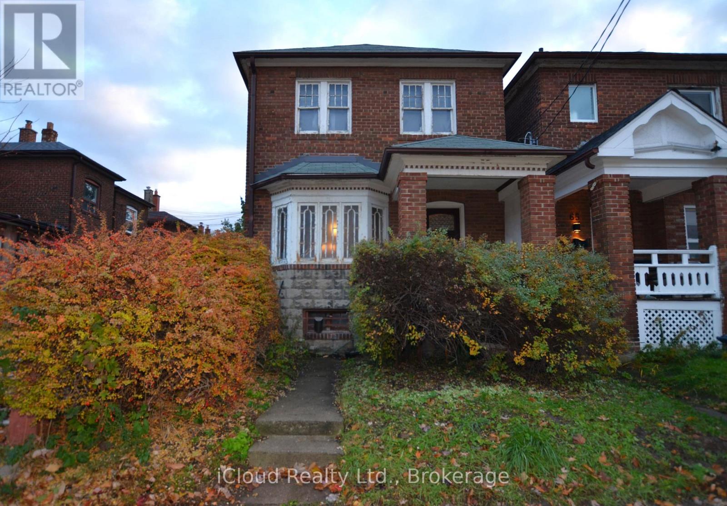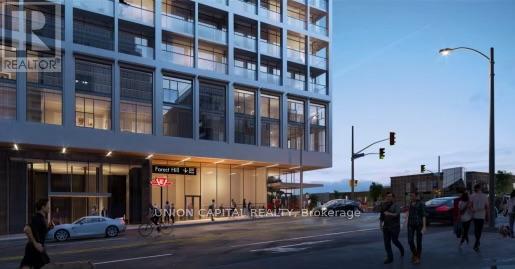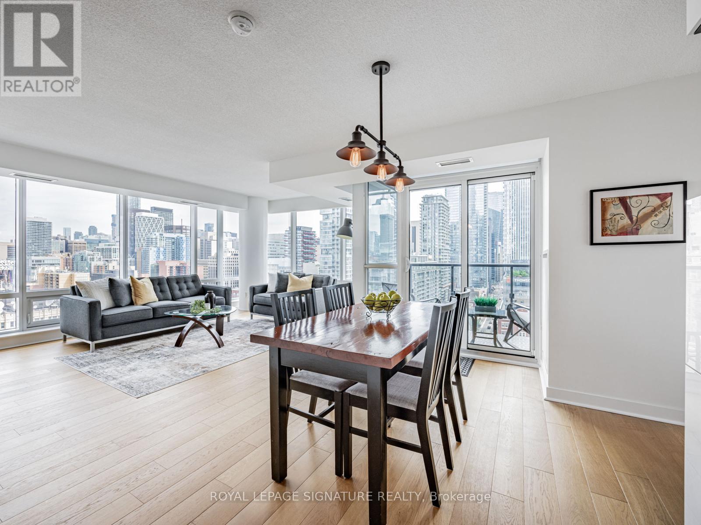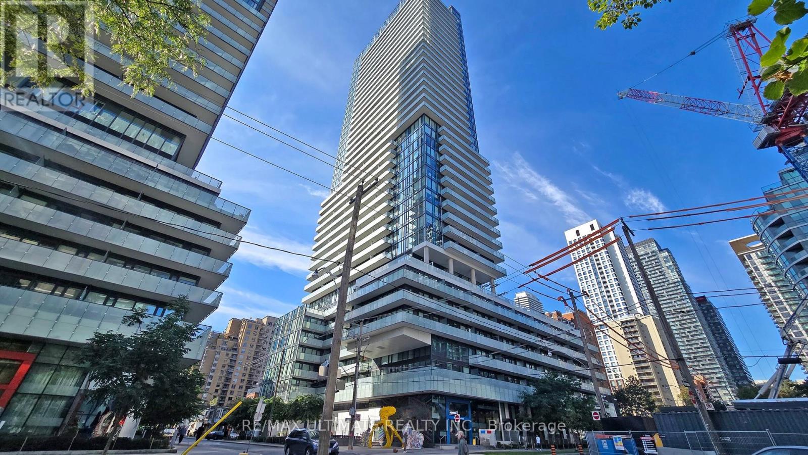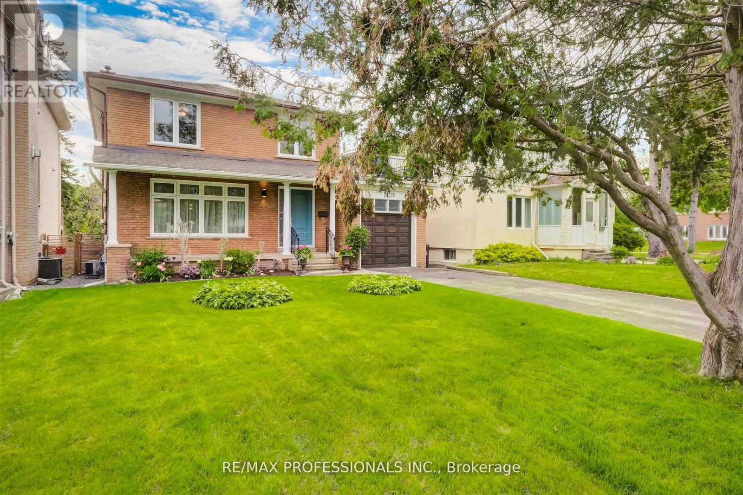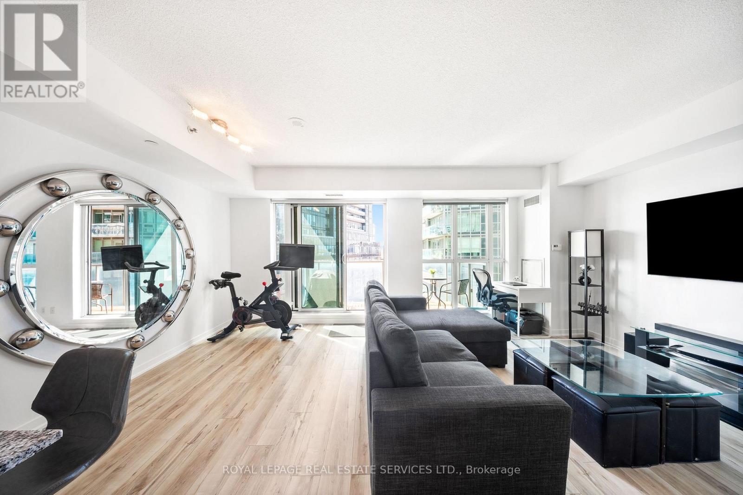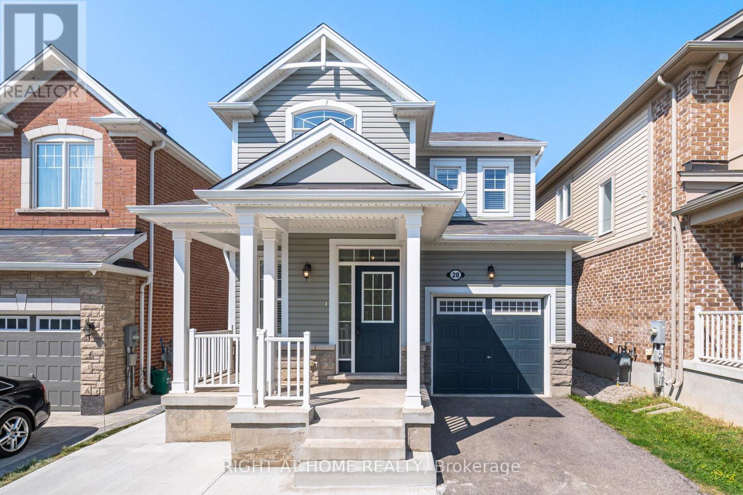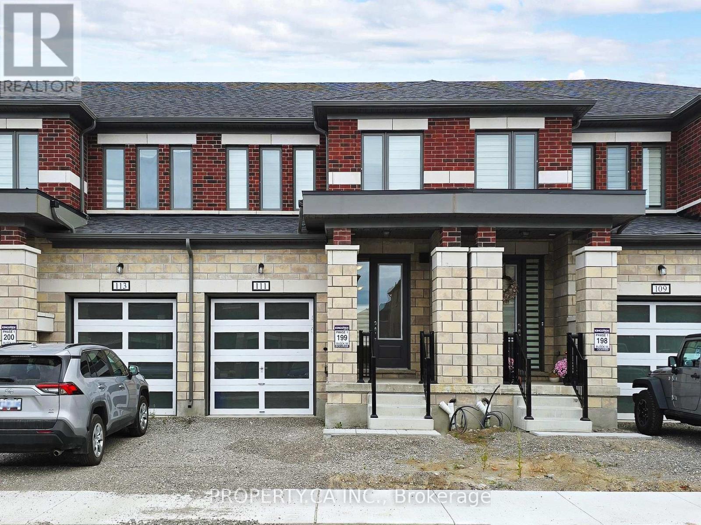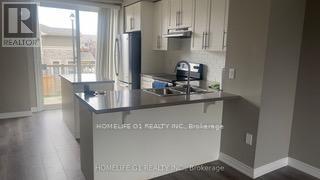50 Gerrard Street E
Toronto, Ontario
This newly built and fully equipped, modern take-out restaurant offers a rare opportunity in the heart of downtown Toronto, directly within the bustling Toronto Metropolitan University district. Surrounded by a vibrant student population and office workers, the location provides exceptional visibility and built-in demand. The space is designed for efficiency and speed, featuring brand-new equipment, professional finishes, and a layout for high-volume take-out. Ideal for take-out and delivery-focused concepts. Solid sales numbers with steady growth. Step in and start operating immediately! (id:60365)
2909 - 65 Bremner Boulevard
Toronto, Ontario
Fully Furnished, Bright & Spacious 1+1 Condo at Residences of Maple Leaf Square Experience urban living at its finest, located in the prestigious Residences of Maple Leaf Square. This beautifully furnished suite features an open-concept layout and a large private balcony offering breathtaking city skyline views. Situated in one of Toronto's most connected locations, you'll enjoy direct access to the P.A.T.H, making commuting effortless, whether you're heading to the Financial District, Union Station, or exploring the underground network of shops and services. Everything you need is right at your doorstep: Longo's, LCBO, major banks, and countless restaurants are all within the building or steps away. You're also just moments from the Harbourfront, providing access to waterfront trails, cultural attractions, and outdoor activities. Building amenities include: 24-hour concierge, gym, Indoor/outdoor pool, Business centre, Party room and entertainment spaces. Perfect for professionals, this condo combines unbeatable convenience, luxury amenities, and an exceptional location, your ideal downtown lifestyle awaits. (id:60365)
1315 - 15 Richardson Street
Toronto, Ontario
Welcome to 8188 Yonge St! This is a luxury 1 Bed condo with pool views and big balcony space. Designed with an open-concept layout, this suite is filled with natural light and finished with upscale touches throughout. The modern kitchen features quartz counter tops, premium stainless steel appliances, and a Samsung washer and dryer. Residents enjoy exceptional amenities, including a lush yoga and garden areas, a co-working space, fitness centre, party lounges, and 24-hour concierge service. Located on vibrant Yonge Street, you're steps from parks, trails, shopping, dining, public transit, and major highways. Internet is included. (id:60365)
63 Ulster Street
Toronto, Ontario
Location, location! A rare opportunity for renovators, investors, architects, or families seeking a new destination. Restore this fully detached 2-story home with its original detached double-car garage at the back of the property. Solid original structure requiring renovation. Endless potential awaits your vision. All-brick structure with front veranda, 5 bedrooms, formal living, dining rooms, & breakfast room. 9 feet main-floor ceiling, full high basement with the side entrance. Original hardwood floors, doors, trims & baseboards. Located where South Annex/Harbord Village meets Little Italy. Steps to iconic Kensington Market, U of T, and Mirvish Village. Walking distance to Bathurst & Christie subway stations, with easy access to Queen's Park, major hospitals, and more. Enjoy Bloor West and College Street living with perfect 100 transit score. Close to top schools, restaurants, and cafes. Property sold as is, where is. No representation, warranties, or survey. An opportunity not to be missed. (id:60365)
1201 - 2020 Bathurst Street
Toronto, Ontario
Exceptional opportunity to lease a spacious 1 Bed + Den luxury residence in the heart of prestigious Forest Hill at 2020 Bathurst St. Located on the 12th floor, this brand-new suite offers a private balcony with clear downtown views and direct interior access to the upcoming Eglinton Crosstown LRT (opening late 2025). The thoughtfully designed layout features floor-to-ceiling windows, impressive ceiling height, and a bright open-concept living space. The large enclosed den with sliding glass doors functions perfectly as a second bedroom or dedicated office. The modern kitchen includes fully integrated appliances, a wine fridge, designer backsplash, and sleek cabinetry. The oversized spa-inspired bathroom features an expansive European rainfall glass shower. Additional highlights include unit-controlled heating and cooling, in-suite laundry, and remote-controlled motorized roller shades. Residents enjoy outstanding building amenities including 24/7 security and concierge, indoor +outdoor gym facilities, yoga and dance studio, co-working lounge, and a rooftop courtyard with barbecue stations. Located in one of Toronto's safest and most established neighbourhoods, the building offers fob-access elevators, full-time security, and is only minutes from the nearest police station. Steps to Starbucks, grocery stores, pharmacies, cafés, bakeries, and everyday conveniences. Unmatched connectivity: 5-minute drive to Loblaws, Hwy 401, and Yorkdale; 9-minute bus ride to Bloor-Bathurst and Yonge-Eglinton subway stations; 9-minute drive to Costco; and approx.5-minute train ride to Yonge-Eglinton once the LRT opens in Fall 2025. Don't miss out! (id:60365)
1804 - 295 Adelaide Street W
Toronto, Ontario
Hands down one of the best 2 bedroom layouts in the building! This bright, corner suite is wrapped in floor-to-ceiling windows, flooding the open-concept living space with natural light and showcasing panoramic city views you'll never get tired of. The sleek kitchen, stylish finishes, and generous living/dining area make it just as perfect for entertaining as it is for unwinding at home. Step outside and you're in the heart of downtown, surrounded by Toronto's best dining, shopping, theatres, and galleries, with the Financial District just a short walk away. Residents enjoy premium amenities including a fully equipped fitness centre, elegant lounges, and 24/7 concierge. Downtown living at its finest, this ones not to be missed. (id:60365)
2102 - 161 Roehampton Avenue
Toronto, Ontario
Bright 1+Den Condo for Lease at 161 Roehampton! Students are welcome. This freshly painted suite offers floor-to-ceiling windows and a spacious west facing balcony. Functional layout with modern kitchen, open living space, and versatile den for home office or guest room. Enjoy first-class amenities: 24-hr concierge, outdoor infinity pool, gym, yoga studio, party room & pet spa. Unbeatable Yonge & Eglinton location, steps to TTC, subway, shops, restaurants, theatres & more. (id:60365)
30 Tobruk Crescent
Toronto, Ontario
Picture perfect, move-in ready family home on the prettiest street in Newton brook! Attractive finish from top to bottom and all mechanics updated, including a brand new roof and recent HVAC. The main floor features a separate foyer with double closet, powder room, large open plan living area and a gorgeous maple kitchen with gas range, Miele dishwasher and ample pantry and prep space. Three large bedrooms and an updated bath upstairs plus a professionally finished lower level with huge recreation room, tons of storage, family size laundry room, second full bath and walk-out to the backyard. Dining room walk-out to the sunny, west facing and fully-landscaped yard with composite deck, flagstone patio and mature gardens. Unbeatable location on a child-safe, quiet crescent just a few minutes walk to Yonge Street and Finch Station. PEACE OF MIND: No unexpected expenses for years to come! New roof (2025), newer furnace and AC (2021). BONUS MARKS: Huge cold room in the walk-out basement, gas BBQ outlet on the deck, 1" water service and the best entertaining backyard in the neighborhood! PLAN FOR TOMORROW: A great fit today, with the ideal lot and location to expand when the time is right. (id:60365)
708 - 69 Lynn Williams Street
Toronto, Ontario
Step into this beautifully updated 1-bedroom condo that perfectly blends comfort, style, and convenience. Situated in one of Toronto's most vibrant and sought-after neighborhoods, this spacious suite features an open-concept living and dining area, highlighted by stunning floor-to-ceiling windows that fill the space with natural light. Enjoy the benefits of brand-new vinyl flooring and fresh paint (both completed in August 2025) giving the entire unit a clean, modern feel from the moment you walk in. The sleek kitchen is equipped with full-sized stainless steel appliances, and ample counter space perfect for home chefs and entertainers alike. The generously sized bedroom offers a peaceful retreat, complete with a walk-in closet for all your storage needs. Just steps from grocery stores, boutique shopping, trendy restaurants, waterfront trails, parks, and bike paths, this location offers unbeatable convenience. With the TTC and Exhibition GO Station nearby, commuting is quick and easy. Whether you're a first-time buyer, young professional, or investor, this move-in-ready condo checks all the boxes for stylish and connected urban living. (id:60365)
28 Pickett Place
Cambridge, Ontario
Finished Basement In-Law Suite! Absolutely Stunning Fully Upgraded Detached Home Situated In Desirable River Mills. Easy to Park 4 Cars! Elegant Cottage Exterior Feel with High Quality Stone Finish. 7 Inch Wide Hardwood Main Floor & Upstairs Hallway. 9Ft Ceilings & Gas Fireplace On Main Floor. Soaring 8Ft Doors Throughout. 3 Bedrooms Upstairs + Extra Bedroom/Office Room On Main Floor! Chef Style Kitchen with Extended Cabinets, Quartz Counters, Tiled Backsplash, Double Undermount Sink, Stainless Steel Appliances & a Breakfast Bar. Upstairs Laundry, Oak Stairs. All Spacious Bedrooms W/ Luxury Carpet. Both Full Washrooms With Quartz Counters & Tiled Showers. Large Ensuite W/ Glass Stand-Up Shower. Basement is a Newly & Fully Finished in 2025 In-Law Suite with a Bedroom, Kitchen, Huge Walk-in Closet, and Two Living Areas! New Concrete Work in 2025 Beside Driveway, Walkway Beside House, and Oversized Backyard Patio, Perfect for an Outdoor Gazebo & Outdoor Furniture! Fully Fenced! The Neighborhood Park is Literally a 1 Minute Walk From the House! Highway 401 Exit is Easy to Get to in 5 Minutes, Costco is a 7 Minute Drive, This Location is a Great In-Between Cambridge Core & Kitchener Border, Milton is a 25 Minute Drive. Basement Utility Room Has All the Rough-in's Completed for a Laundry Set. Don't Miss Out on this Great Opportunity! (id:60365)
111 Corley Street
Kawartha Lakes, Ontario
Step into 111 Corley St, Lindsay and discover this brand new, turn-key townhouse located in the coveted Sugarwood Community. The property boats 3 spacious bedrooms, 3 bathrooms, and a beautiful open concept kitchen and living area. Large windows throughout the home encourage plenty of natural light. Enjoy a fully equipped kitchen with brand new stainless steel appliances, stone countertops, upgraded engineered wood flooring, and a large kitchen island. The home is complemented with a single car garage equipped with an automatic garage door opener for secure parking along with a driveway to fit additional vehicles. A hospital, places of worship, schools, parks and Lindsay Square surround the home, all within a 5 minute drive or less! (id:60365)
2 - 1890 Rymal Road E
Hamilton, Ontario
Three Storey Townhouse in the heart of Hamilton. Ideally suited for a young couple/family. Stainless steel appliances, good sized bedrooms. Family room can be used as a third bedroom. Open concept! Close to all amenities such as school, shopping, plaza and much more. Tenant pays all the utilities which is 100% (id:60365)

