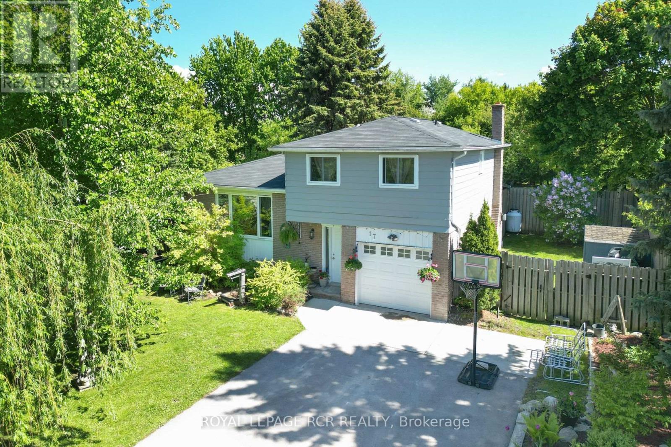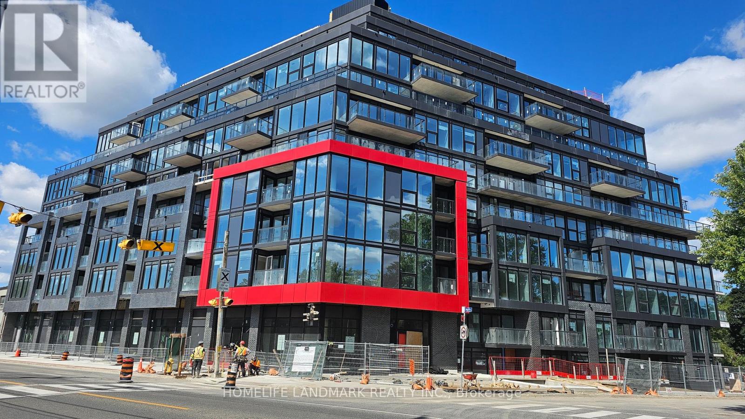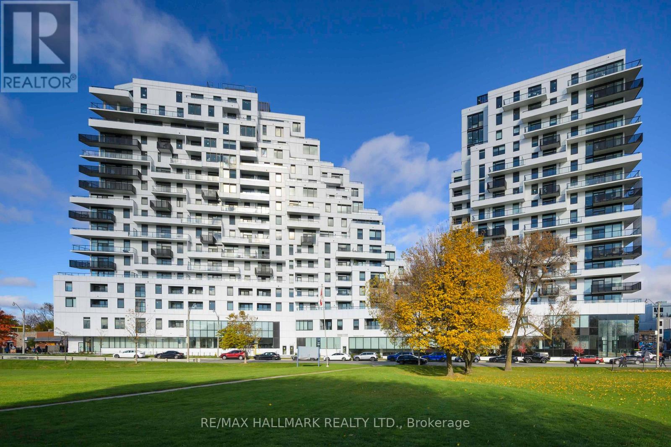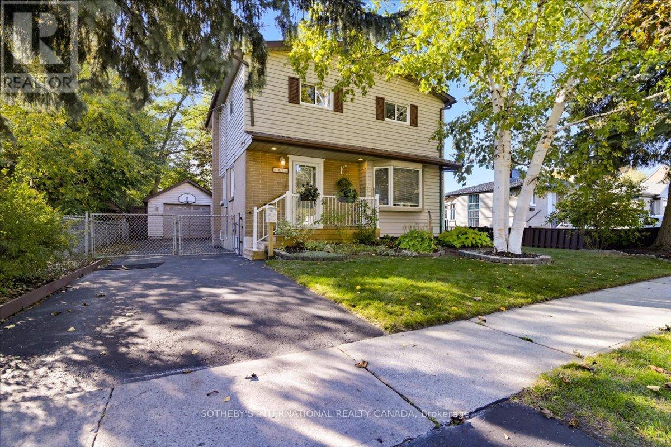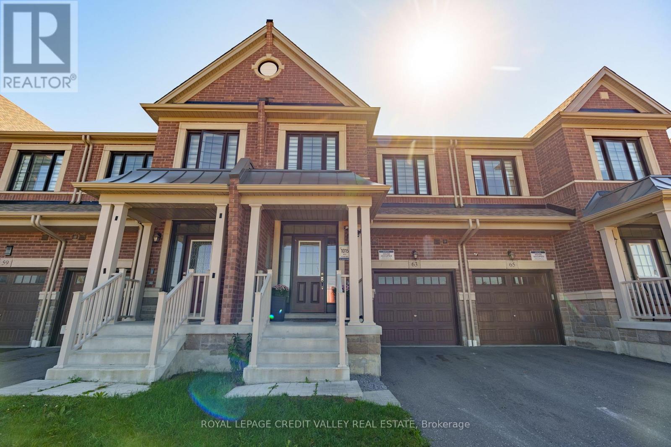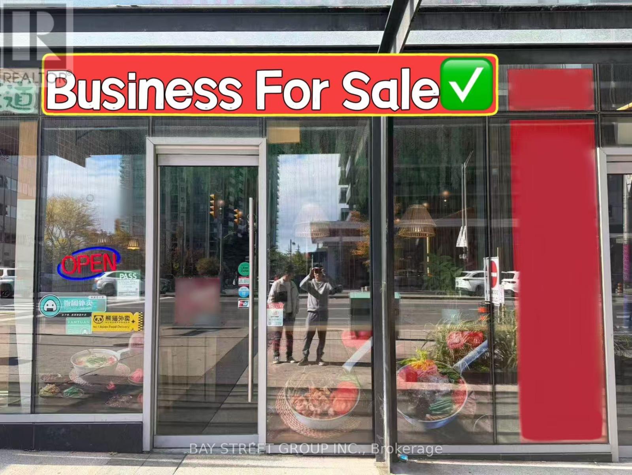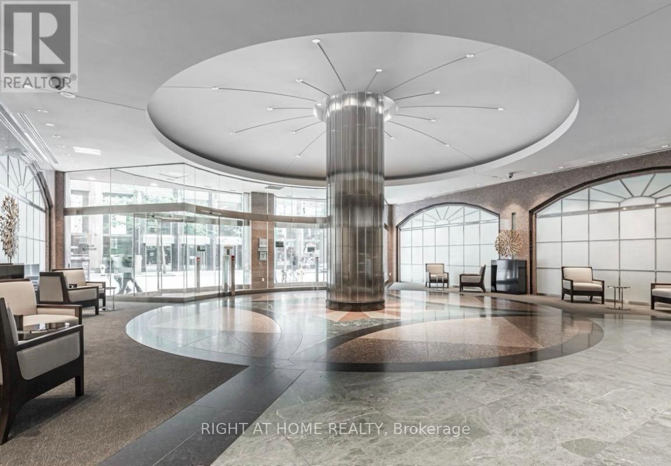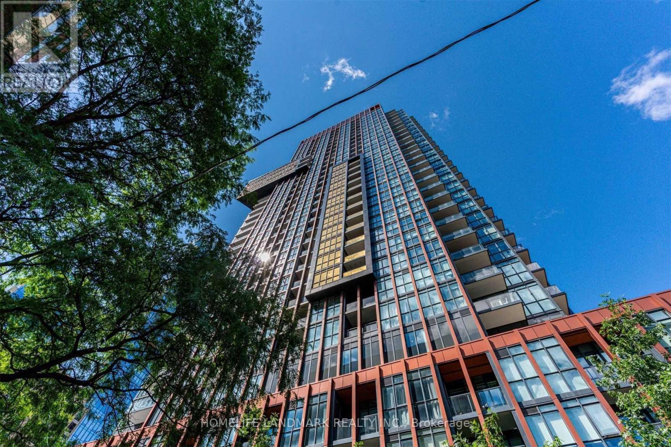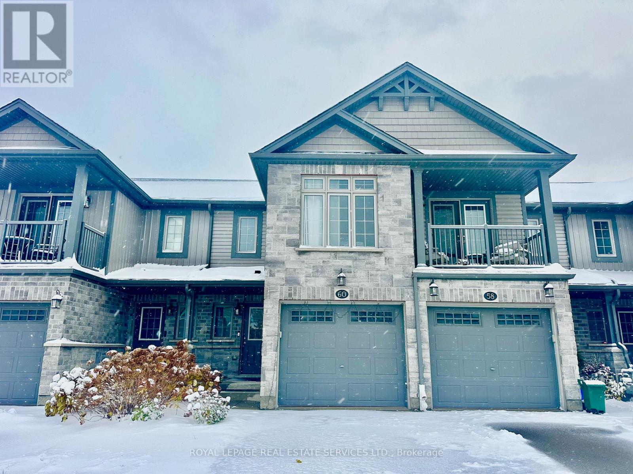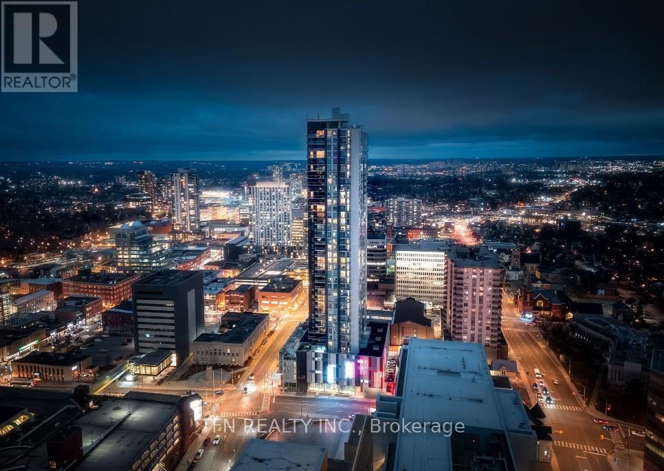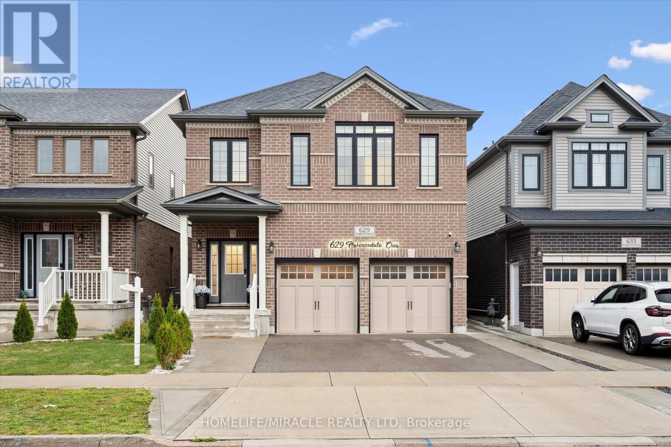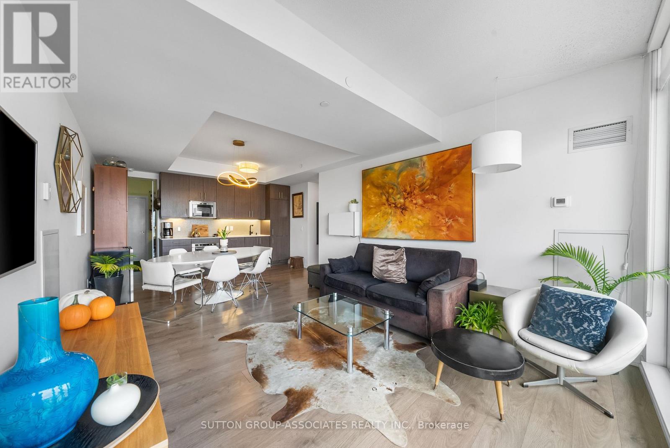17 Jamieson Drive
Adjala-Tosorontio, Ontario
Welcome to Rosemont. This property boasts a private, treed and landscaped lot with 3 + 1 bedroom side split featuring a built-in garage with direct entry to the home. The open concept main floor showcases a spacious kitchen, dining and living area ideal for large gatherings. A separate family room offers a cozy ambiance with a fireplace and walkout to covered patio. The upper level features 3 large bedrooms and a 4pc bathroom. The lower level has a 4th bedroom and a recreation room perfect for a games area. The very private backyard provides ample space for outdoor activities. A double paved driveway completes this property, located just minutes west of Alliston. (id:60365)
608 - 2 Manderley Drive
Toronto, Ontario
Welcome to The Manderley by Nova Ridge - a brand-new boutique condominium in Toronto's desirable Birch Cliff community. This bright and stylish 1 Bed, 1 Bath suite features a north exposure, a spacious private Balcony, and a pillar-free, Thoughtfully upgraded with a modern kitchen backsplash With Upgraded Breakfast Bar, bathroom backsplash, and mirrored closet doors. Ideally located just minutes from Lake Ontario, the Beach, Scarborough Bluffs, parks, local dining, shops, and TTC transit. Enjoy quick access to Danforth GO Station and a short 20-minutecommute to Downtown Toronto. Experience modern living with premium amenities including a concierge, fitness center, rooftop terrace with BBQs, party and meeting rooms, guest suite, and children's play area - the perfect blend of comfort, convenience, and contemporary style. (id:60365)
1310 - 1050 Eastern Avenue
Toronto, Ontario
This is a premium unit in the state of the art Queen & Ashbridge Condos. It's brand new - a 1244 square foot 3-bedroom, 2-bathroom suite with a 391sf wrap around terrace that has a gas line for a barbecue and hose bib - with absolutely stunning breathtaking panoramic views of Lake Ontario, the city downtown skyline, and watch the change of seasons with the lush tree canopy to the north and east as far as your eye will take you! Natural light floods into this unit through its floor-to ceiling windows adjacent to the terrace, along with huge windows in each bedroom. Tens of thousands of dollars were spent on upgrades! It has hardwood floors throughout, full-size Miele appliances (induction stove top, oven, refrigerator, dishwasher), wine fridge, ensuite laundry, and custom blinds. *The amenities in this building are five star and amongst the best ever seen for a condo building in this city! The 5,000 sq. ft. gym is sun drenched as a result of its towering wall of windows! There are also yoga, spin studios, and steam saunas. The building also features social spaces that include a rooftop "Sky Club" with a party room, lounge, and terrace, and a ground level "Bridge Lounge", a co-working lounge, study & meeting rooms, secure parcel drop off lockers, extensive bike storage, and 7 guest suites. If that wasn't enough there are also outdoor amenities; a dog run, rooftop terrace with BBQs and dining areas, and the courtyard with garden plots and quiet spots complete with hammocks. Steps to the beach, boardwalk, and Ashbridges Bay and all that is Queen St East! The Queen streetcar is just a few short steps away, as well at the bus to Coxwell subway station. Leslieville, with its trendy restaurants and specialty shops, farmer's market, and parks is also just a pleasant stroll away. Come make yourself at home. (id:60365)
10 Roosevelt Avenue
Ajax, Ontario
This Stunning,beautiful home offers unparalleled space and flexibility, boasting 3+1 bedrooms providing the ideal blend of functional design. Enjoy a bright renovated modern Kitchen featuring newer cupboards and countertops with Stainless Steel Appliances flowing into the adjoining bright living space. This fabulous layout includes a cozy separate Family Room for relaxation with beautiful garden doors providing a walk-out to the large tranquil backyard deck. Nestled on a quiet street in a desirable Ajax community, you are moments away from schools, parks, shopping, and major transit routes (GO Train and Highway 401). Perfectly positioned this property guarantees effortless access to the GTA. The main level offers exceptional space, including a dedicated dining room perfect for family meals and entertaining. Also, the main level includes a large bright bedroom featuring large windows that offer beautiful, tranquil views of the private backyard! Heading up to the upper level, it features an excellent, spacious layout with generously sized bedrooms that ensure everyone has their own comfortable retreat. Primary bedroom inc. a beautifully updated ensuite bathroom. The partially finished basement presents a fantastic opportunity for an in-law suite, home gym or expanded living area. It already includes a convenient tastefully redesigned 2pc bathroom and a large dedicated utility room, perfect for maximizing storage. The detached garage is a must see for anyone who is a hobbyist or tradesperson seeking a workshop, it is the ultimate workshop garage with the rare benefit of a year round heater for usability. This garage is oversize and holds 2 vehicles. Enjoy the convenience of being close to schools, numerous parks and the local library for a community-focused lifestyle. This is more than than your average home, its an exceptionally spacious turn-key property ready for its next family! (id:60365)
63 Laing Drive
Whitby, Ontario
Step into luxury living with this executive Great Gulf townhome in sought-after Whitby. Just 3 years new, this rare Sage model is one of the community's largest townhome layouts, offering 3+1 bedrooms, 4 baths, a finished basement with huge above grade egress window, and a stunning 2nd floor loft, a builder upgrade designed for flexibility. The main floor impresses with gleaming hardwood floors, a gorgeous full hardwood staircase, soaring 9 ft ceilings, and a bright open-concept design perfect for entertaining. The modern kitchen boasts a large island, stone counters, stainless steel appliances (including gas range & range hood), full-height cabinetry, and flows seamlessly to a spacious living area and backyard with gazebo. Convenience is built in with main floor laundry & inside garage access.Upstairs, the primary suite is a retreat with his-and-hers closets, zebra blinds, and a spa-inspired ensuite featuring a glass shower & soaker tub. Two additional generous bedrooms share a 4-pc bath, while the loft offers endless possibilitieshome office, media lounge, or easily converted to a 4th bedroom.The fully finished basement expands your living space with high ceilings, a large rec room, above-grade window, and stylish 4-pc bath, the den space can easily be converted to a 4th bedroom for larger families. Enjoy peace of mind with upgrades including ERV/HRV system, AC, humidifier, garage door opener w/keypad, EV Charger rough-in, and much more. This gorgeous executive home is located close to Lakeridge Health Centre and just minutes from Hwy 412/407/401, schools, shops, and parks. It offers both luxury and lifestyle, with Brooklin Community Park and nearby trails to explore, plus shopping, dining, & top schools close at hand. This is more than a home its a statement of success, designed to impress today and reward you tomorrow. Do not miss this opportunity to own one of Whitbys premier townhomes! Amazing property still covered under Tarion Warranty DO NOT MISS THIS! (id:60365)
109 - 4750 Yonge Street
Toronto, Ontario
Great Location! Restaurant In Busy Commercial Building Yonge And Sheppard Emerald Park Indoor Mall. Entrance To Subway Station. Brand New Renovations And Equipment, A Highly Visoble Sign, Convenient Transit Access, 30 Seats, Can Converts To Other Concepts. (id:60365)
2310 - 7 King Street E
Toronto, Ontario
Welcome to this Sun-Filled Penthouse Suite in the Heart of Toronto! Bright and spacious 2-Bedroom 2-Bath suite featuring 11ft ceilings, floor to ceiling windows, pot lights and updated kitchen. Steps from the Financial District, St Lawrence Market, Eaton Center, PATH, theatres, hospitals, universities, shops, restaurants and Transit. Great Amenities include 24Hr Concierge, indoor pool, gym, sauna, rooftop terrace, party room and guest suites. Utilities, Parking and Locker Included. Don't miss your chance to Live, work and play in the city's vibrant core! (id:60365)
#1305 - 32 Davenport Road
Toronto, Ontario
Newly Renovated Unit - Best Location In Yorkville With Steps To Upscale Shops, Restaurants, Library, Galleries And U Of T. Minutes Walk To Subway. Luxury Unit, 10' Ceiling And Floor To Ceiling Windows, Bright And Spacious, Overlooking Rosedale, European Style Designed Kitchen With Miele Appliances,High End Finishes. This Luxury Condo Building Has All Including Rooftop Terrace, Wine Cellar, 24H Concierge, Exercise Room, Gym, Party Room,Visitor Parking. ***Whole Walls Have Been Painted and Floor Hardwood Has Been Fixed/Replaced At the End of Oct. (id:60365)
60 Netherwood Road
Kitchener, Ontario
Beautiful FREEHOLD townhouse, Great location situated in the highly sought-after Doon South neighbourhood of Kitchener, minutes to Hwy 401 and walk distance to scenic trails, parks, top-rated schools and Amenities.. This bright and spacious home with plenty of natural light and new flooring throughout. Modern kitchen featuring a gorgeous granite countertop perfect for entertaining. Three generous bedrooms with ample closet space, two full bathrooms including a large main bath, and a private ensuite off the primary bedroom. The basement offers loads of potential and includes a rough-in for a 3-piece bathroom. Walkout patio from living room . functional layout, and stylish finishes. Current Tenant leaving by 12/31/2025: Vacant possession for the Buyer. (id:60365)
3614 - 60 Frederick Street
Kitchener, Ontario
This stunning two-bedroom, two-bathroom condo on the 36th floor offers breathtaking views and a smart layout-perfect for investors seeking strong cash flow or end users craving elevated living. Inside, you'll find sleek quartz countertops, porcelain tile bathrooms, undercabinet kitchen lighting, and oversized windows that flood the space with natural light. Step out onto a massive balcony and take in panoramic cityscapes. Smart home features include app-controlled lighting, thermostat, and door lock, plus Gigabit Rogers Internet is included for seamless connectivity. The building boasts premium amenities like a fitness centre with a yoga studio, rooftop terrace, party room, and concierge service. With a perfect Walk Score of 100 and an LRT stop right outside, daily errands and commuting are effortless. You're also just steps from shopping, dining, and Conestoga College. This is your chance to own a brand-new condo in one of KW's most vibrant and walkable neighbourhoods. (id:60365)
629 Florencedale Crescent W
Kitchener, Ontario
Modern 6-Bedroom,5-Bath Smart Home |Built 2021|Fully Legal Secondary Suite |$150K in Structural & Interior Builder Upgrades. Welcome to this extraordinary executive residence that epitomizes luxury living,where timeless elegance meets modern sophistication.This over 3,300 sq. ft. masterpiece showcases architectural excellence and meticulous craftsmanship throughout.Featuring soaring 9-ft ceilings on all levels, the home exudes an atmosphere of openness and grandeur. The home is equipped with advanced smart technology, enabling you to conveniently control the heating,cooling and lighting systems right from your smartphone.The gourmet kitchen is a chef's dream, boasting high-end built-in appliances, a cooktop with quartz countertops and backsplash, and an extended oversized island with a quartz waterfall edge-perfect for entertaining.Enhanced by designer light fixtures and a whole-home water softener system,every detail reflects thoughtful luxury.All bathrooms have been fully upgraded with frameless glass showers, custom sinks,Quartz Counters and premium finishes, ensuring both comfort and sophistication.A dedicated home office offers the perfect setting for productivity and convenience.Additional highlights abundant natural light from large upgraded windows,a spacious deck and a fully fenced backyard-perfect for outdoor entertaining,family gatherings,and peaceful relaxation.The fully legal duplex basement suite features a private entrance,open-concept layout, and modern kitchen with stainless steel appliances, quartz counters and backsplash, separate laundry, a full bathroom, four large egress windows, bright living area, and cold storage for added utility. A double-car garage with an electric door opener & an extended driveway provides ample parking and convenience, while the professionally landscaped exterior enhances the property's exceptional curb appeal. Ideally situated near top-rated schools, scenic parks,walking trails, shopping, and transit. (id:60365)
1521 - 297 College Street
Toronto, Ontario
Your Jewel in the sky! Welcome to 297 College Street Unit #1521. A Rarely offered 3 bedroom corner suite with gorgeous views and a sprawling wrap-around balcony. Modern fixtures and finishes throughout. Bright, east exposure, awash with natural light. Tall ceilings and walls of floor-to-ceiling windows. Thoughtful split layout maximizes privacy and function, perfect for family living or working from home, with two offices. Closets in each room. Private primary suite with large walk-in closet and three piece ensuite. Contemporary kitchen with high-end, stainless steel appliances and sleek finishes. Spacious, open concept living/dining rooms open to balcony- enjoy morning coffee or evening skies over a glass of wine! Generous parking spot and large locker. Ideally located in the heart of it all, with 99% Walk and Transit Scores and 100% Bike Score. TTC at your doorstep, steps to Kensington Market, University of Toronto, and local schools. Perfect location to call home. The height of convenience- 24-hour concierge, gym, guest suite, party room and grocery store in the building. Short walk to major hospitals, Michelin rated dining, cafes, shops and so much more. This boutique building is your gateway to city living at its best! (id:60365)

