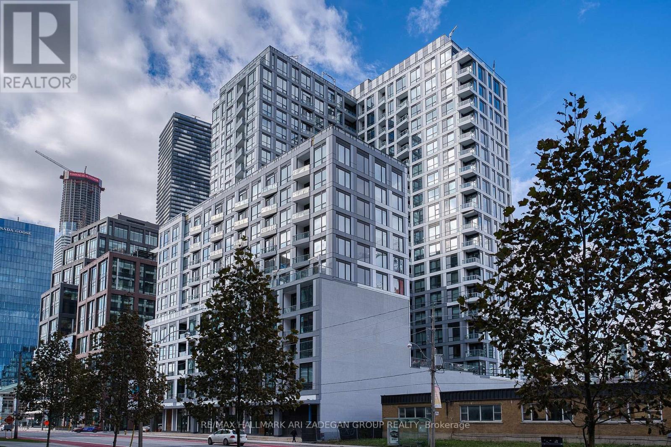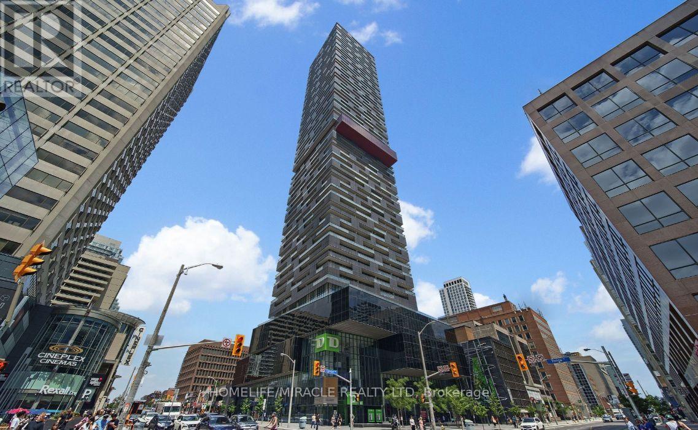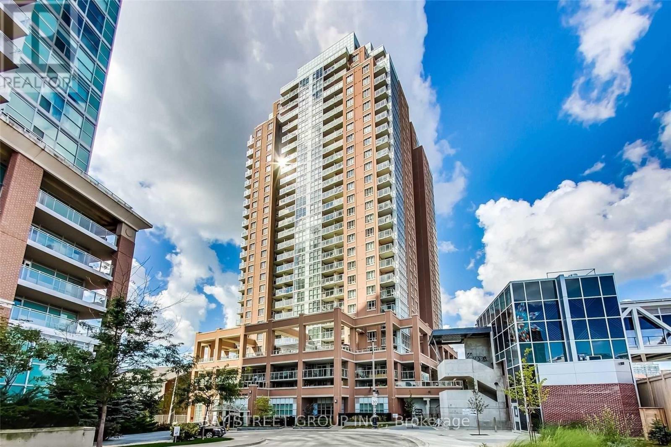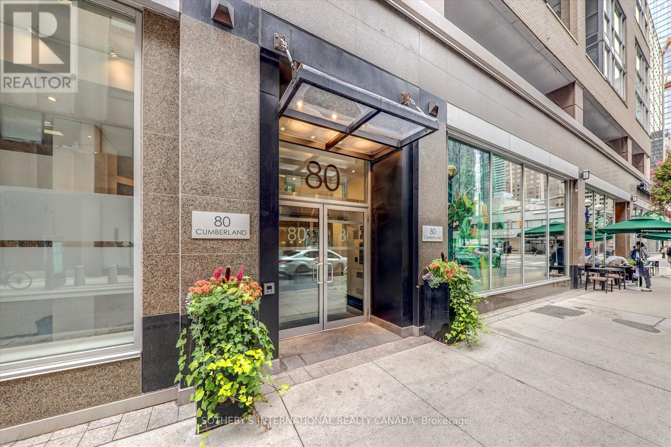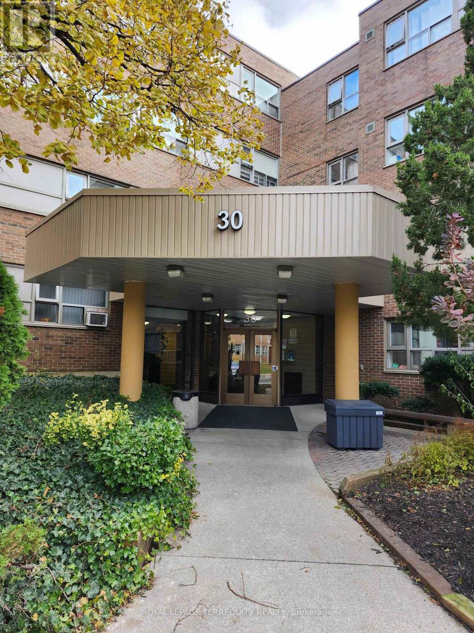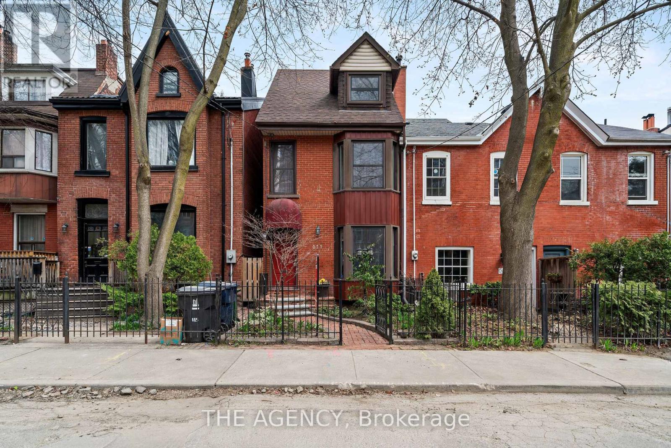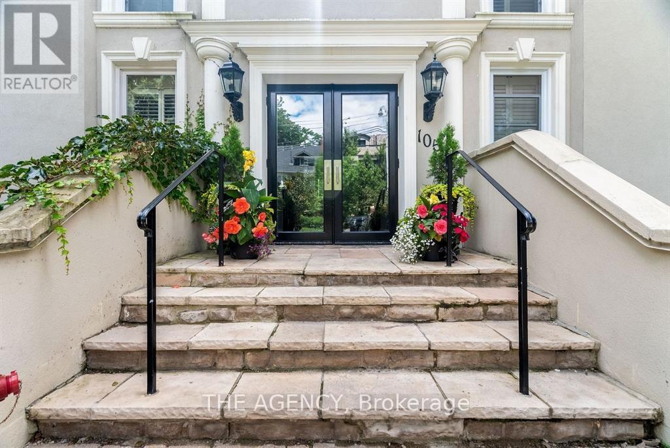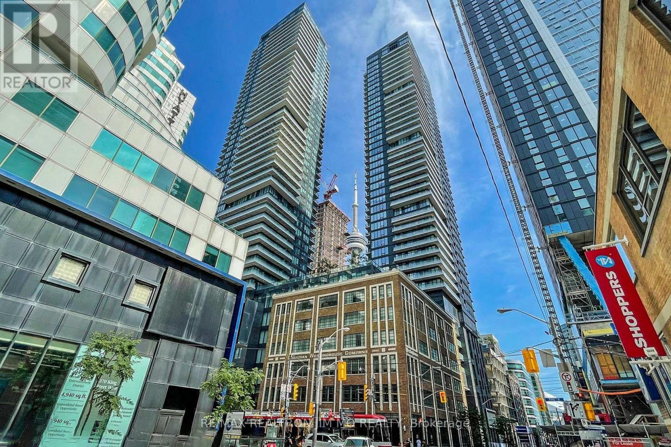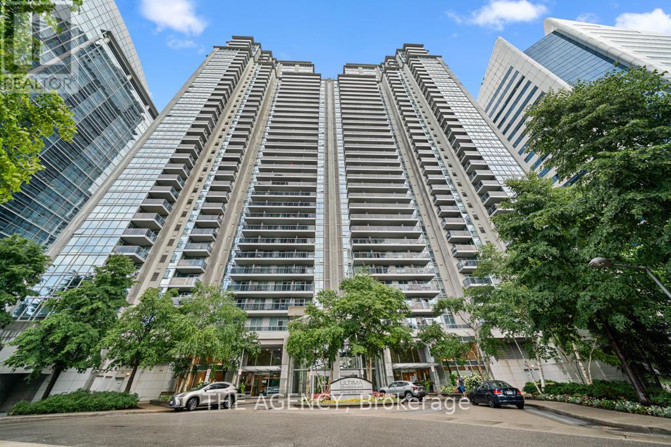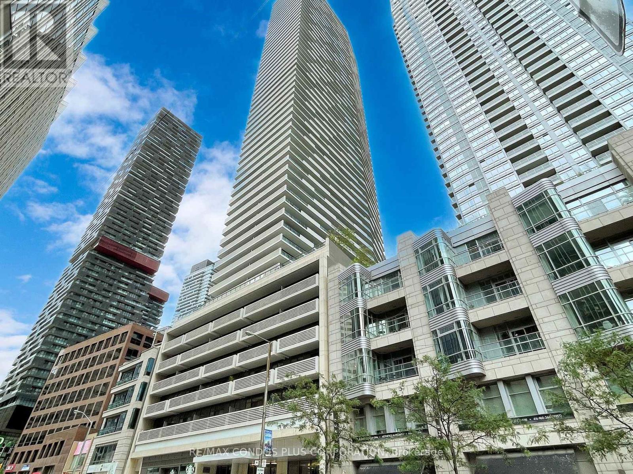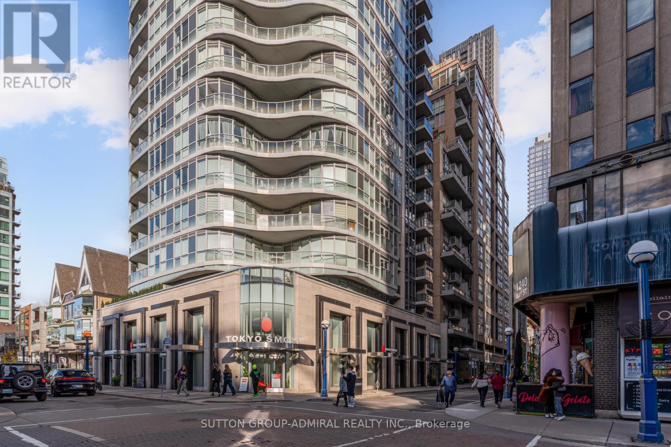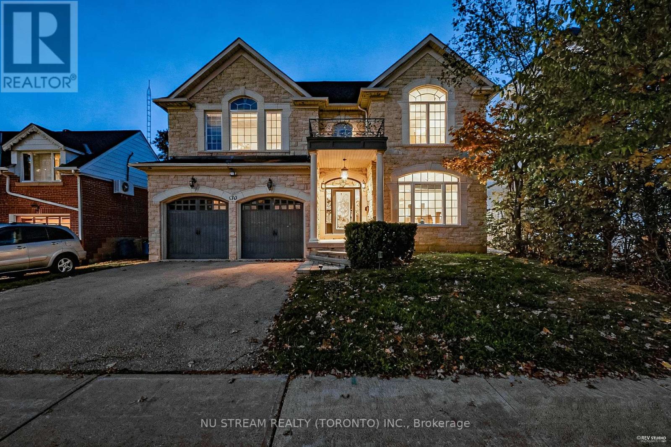162 Queens Quay E
Toronto, Ontario
Welcome to this Brand New 1-Bedroom Suite at Empire Quay House. Bright 530 sq. ft. unit featuring clear lake views with ample natural light. Ideal layout for students, or working professionals. Convenient location steps to Loblaws and Farm Boy, and minutes to Union Station, Scotiabank Arena, and waterfront amenities. Building features include a fitness centre, party room with bar and catering kitchen, outdoor courtyard with seating and dining areas, and BBQ stations. Amazing lake views with this fantastic suite! (id:60365)
1906 - 8 Eglington Avenue E
Toronto, Ontario
Spacious One Bedroom + Media Available For Rent With Clear View. 102 SQFT of Balcony. Great Location, Next To Subway Line 1. Walking Distance To 24Hrs Grocery Shopping, Restaurants, Library And Many More! Unit Comes With 1 Locker. Great Amenities: Pool, Exercise Room, Party/ Meeting Etc. (id:60365)
713 - 125 Western Battery Road
Toronto, Ontario
Modern 1 Bedroom + Den With 2 Full Baths In A Prime Urban Location! This beautifully refreshed condo is perfect for professionals or couples seeking a stylish, low-maintenance lifestyle, featuring a chef-inspired L-shaped kitchen with full-size stainless steel appliances, and elegant laminate flooring throughout. Enjoy exceptional amenities including a 24-hour concierge, fitness centre, party room, rooftop garden, games and media rooms, plus ample visitor parking. Steps to Metro, No Frills, cafés, bars, restaurants, and boutique shops-everything you need is right at your doorstep. Book your private viewing today before this sought-after unit is gone! (id:60365)
Ph 1904 - 80 Cumberland Street
Toronto, Ontario
Experience luxury in the heart of Yorkville, Toronto's premier destination for fine dining, fashion and a vibrant nightlife. This exceptional condo boasts approximately 1600 sqft of designer-finished living space - 2-Storey, 2-Bedroom, 3-Bathroom, fully furnished with luxurious finishes, floor-to-ceiling windows, and a stylishly appointed interior. Enjoy a thoughtfully designed layout with walkouts from both the living and dining rooms, leading to a large terrace with unobstructed city views. Eat-in chef kitchen, with breakfast bar, and primary bedroom features its own walkout, with stunning views. This condo is situated in a coveted location with easy access to the subway station, art galleries, museums, and prestigious universities. Parking included . Immerse yourself in the sophisticated Yorkville lifestyle with this exceptional residence, perfectly blending comfort and elegance in one of Toronto's most desirable neighbourhoods. (id:60365)
202 - 30 Sunrise Avenue
Toronto, Ontario
Welcome to 30 Sunrise Avenue #202. This Unit is bright and spacious with 3 bedrooms located in Victoria Village Community. This boutique low rise condo is an amazing family oriented building. There is an oversized balcony and one parking spot. This condo is close to all amenities, transit, shops, DVP, 401, Schools and much more. (id:60365)
111 Seaton Street
Toronto, Ontario
Chic Urban Living in the Heart of Historic Moss Park welcome to This Beautifully Appointed 3 Storey Detached Residence Nestled in One of Toronto's Most Storied and Vibrant Neighbourhoods Historic Moss Park. This 2+2 Bedroom, 3 Bathroom Homeboasts Timeless Character. The Sunroom is an Absolute Standout a Cozy, Light drenched Space Perfect for Your Morning Coffee or Evening Glass of Wine, No Matter the Season.out Back, a Newly Built Garage With Access via Laneway Adds Rare Convenience in the City,while the Private Low Maintenance Backyard Retreat Features a Soothing Hot Tub Your Own Personal Escape From the Urban Buzz.with a Walkable Location Just Minutes From Downtown, Transit, Cafes, Parks, and the Best of Toronto's East End, This is the Perfect Home for Professionals, Creatives, or Families Who Want to Live Where History Meets Modern Convenience.stylish. Sophisticated. Steps From It All. This is City Living at Its Finest. (id:60365)
3 - 105 Heath Street W
Toronto, Ontario
Elegance at Deer Park! Welcome to 105 Heath St W, an Exclusive Boutique Condo Designed by Joe Brennan, Offering Just 11 Unique Units on a Sprawling 0.4-acre Lot in the Prestigious Yonge St. Clair Neighborhood. This Building Seamlessly Combines Peaceful Living With Urban Convenience; the Lushly Landscaped Communal Garden & the Wide, Stately Concrete Stairs Leading to a Private Entrance Set the Tone for Its Timeless Architecture. Ideal for Smart-sizers or Those Seeking Understated Luxury, This Townhome style, 2-story Suite Spans 1,125 Sqft, With an Additional 625 Sqft (280 Sqft Usable Area) Private Patio, Featuring a Walk up & Gated Entry to the Street, Ideal for Indoor Outdoor Living. Inside, the Inviting Living Space Features a Wood Fireplace, Hardwood Floors, a Den Nook, and a Sunlit Dining Area. The Spacious Kitchen Comes With Full-size S/S Appliances, Brand-new Quartz Countertops, & Tasteful Backsplash Tiles. An Updated 4pc Bathroom Completes the Main Level. On the Lower Level, Two Spacious Bedrooms Provide Flexibility and Comfort. One Fits a King Bed, Has a Deep Closet, and Offers a Second Entrance. The Other, Currently a TV/Family Room, Has a Walkout to the Patio and Includes Ample Storage, Laundry Closet, and a Fully Renovated Ensuite With a Double-sink Vanity. Additional Interior Features Include California Shutters, Pot Lights, and Smooth Ceilings Throughout, as Well as Newly Installed Patio Door & Windows. Relax or Entertain on the Private Patio, Bbq, Dine Al Fresco, or Unwind in the Fenced in Garden. On Colder Days, Light a Fire and Settle Into the Warmth. Do Not Miss This Sophisticated Pied-a Terre or Alternative to Cookie Cutter Condos. Book a Viewing & Experience the Difference! Located Just Minutes From the Yonge-st. Clair Subway Station, This Prime Address is Steps From Boutique Shops, Charming Cafes, Top-rated Restaurants, & Esteemed Schools. This Unit Comes With One (1) Parking Spot & Two (2) Lockers, Plus Access to Three (3) Visitor Parking Spots. (id:60365)
2907 - 125 Blue Jays Way
Toronto, Ontario
Beautiful North Facing Unit, Spacious 1 Bedroom At King Blue Condo. Floor-To-Ceiling Windows. 9 Ft Ceiling. Upgraded Integrated Kitchen With Built-In Appliances. Rooftop Terrace, Indoor Pool, Gym, 24-Hr Concierge. At The Centre Of Finance District And Entertainment District, Steps To Cafe, Shops, Restaurants, Entertainment, Ttc Transit, Rogers Centre, CN Tower, OCAD, And More. Student Welcome! Extra $50 per Month for a Bed and a Sofa! (id:60365)
2808 - 4968 Yonge Street
Toronto, Ontario
This is a must see condo in the heart of North York! Includes a parking spot on the P1 level, conveniently close to the entrance. The den can easily serve as a second bedroom. Features upgraded appliances and hardwood flooring throughout the living room and both bedrooms. Enjoy direct underground access to Sheppard Yonge Subway Station and GoodLife Fitness. Take in the stunning east-facing city views, just steps away from shopping, dining, theatres, the library, and more. (id:60365)
3206 - 2221 Yonge Street
Toronto, Ontario
Experience the ultimate urban lifestyle in the heart of Midtown Toronto at Yonge and Eglinton with this exquisite 1-bedroom, 1-bathroom residence. Offering 518 sq.ft of beautifully designed living space plus a 135 sq.ft balcony, this suite combines style, comfort, and functionality. The open-concept layout, soaring 9-ft ceilings, and floor-to-ceiling windows that invite abundant natural light with the bright south-facing exposure, and the expansive balcony offers stunning city views. Designed with modern convenience in mind, the unit features integrated stainless steel appliances, sleek finishes, and parking included. Residents enjoy access to an exceptional collection of amenities, including a fully equipped gym, yoga studio, spa with whirlpool and steam room, game room, craft room, and party and private dining rooms. The vibrant atmosphere of Midtown Toronto! Perfectly situated steps from TTC subway, the upcoming LRT, popular restaurants, cafés, and endless shopping destinations. Exceptional connectivity and everyday convenience. Ideal for those seeking modern city living and lasting value in one of Toronto's most desirable neighbourhoods. (id:60365)
505 - 88 Cumberland Street
Toronto, Ontario
Experience boutique-style living in the heart of Yorkville with this fully furnished, one-of-a-kind suite at 88 Cumberland. Thoughtfully redesigned with striking porcelain tile floors, 9-ft feature wall slabs, and an illuminated star ceiling that sets the mood at every hour. A custom Italian wall bed blends seamlessly into sleek millwork, creating a flexible open-concept layout perfect for modern living. The kitchen features premium finishes including leather-wrapped appliances, porcelain and mirrored cabinetry, brushed gold accents, and smart hidden storage. The spa-inspired bath offers a marble vanity, tinted glass shower, and built-in medicine cabinet. Enjoy integrated Sonos speakers, remote blackout shades, digital climate control, and a same-floor locker for convenience. All within steps of Bloor's luxury shopping, fine dining, and cultural landmarks. (id:60365)
170 Florence Avenue
Toronto, Ontario
Located in the heart of North York at Yonge & Sheppard. Just a 2-minute drive to the highway and a 10-minute walk to the subway station. Only 300 meters from the vibrant Yonge Street retail and commercial district. Here, you can enjoy every convenience of urban living - transportation, daily needs, dining, shopping, and top-rated schools are all within easy reach.This is a neoclassical detached home built in 2007 with a double car garage, featuring a timeless stone exterior and a sophisticated blend of classical and modern architectural elements. It boasts a beautiful vaulted ceiling, refined trim details, and a charming vintage-style kitchen.The unique interior layout perfectly balances practicality and aesthetics - including a private office, spacious and bright bedrooms, and an open-concept family room, dining room, and living room. The home has been fully upgraded with hardwood flooring, elegant tiles, and a striking skylight. Every detail is designed to bring comfort, style, and a touch of romance to everyday living. Open house: 15 & 16 Nov, Sat & Sun 2-4pm (id:60365)

