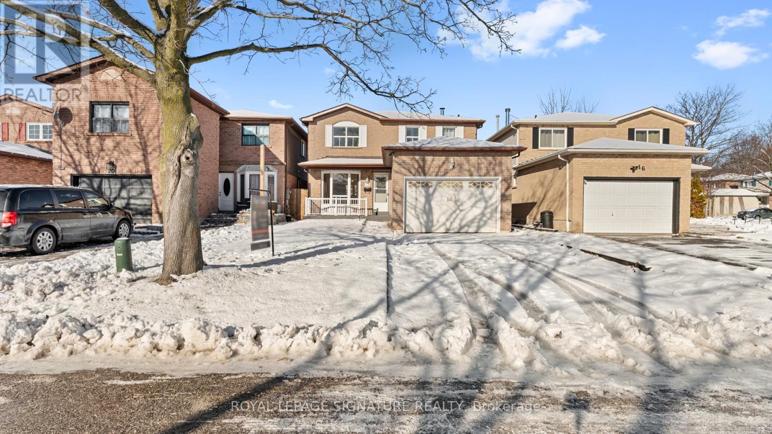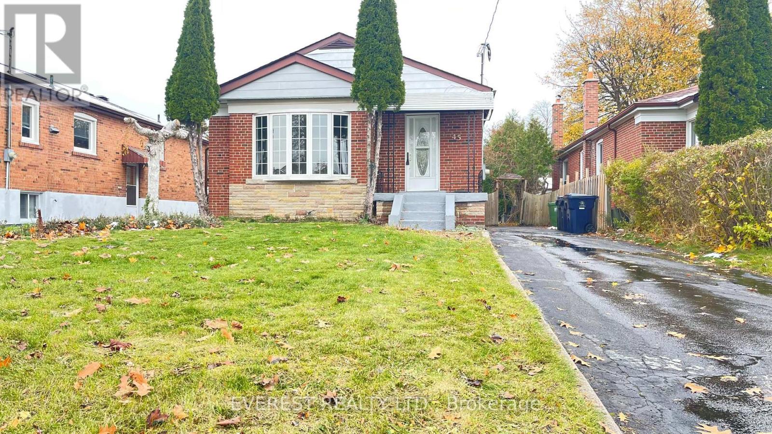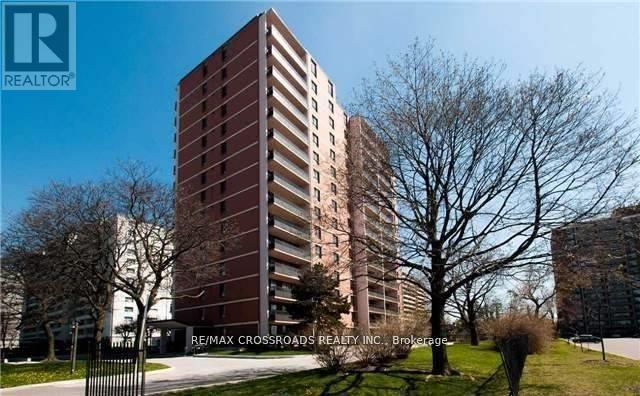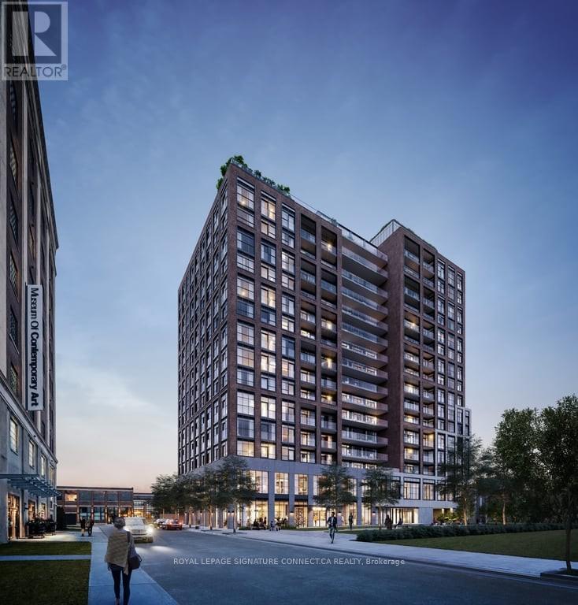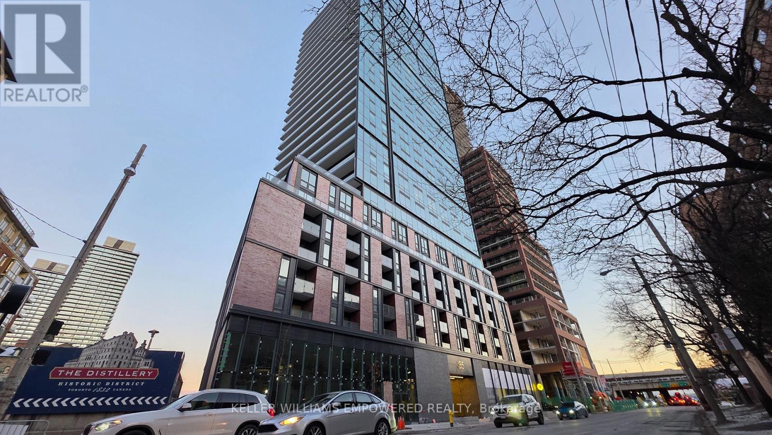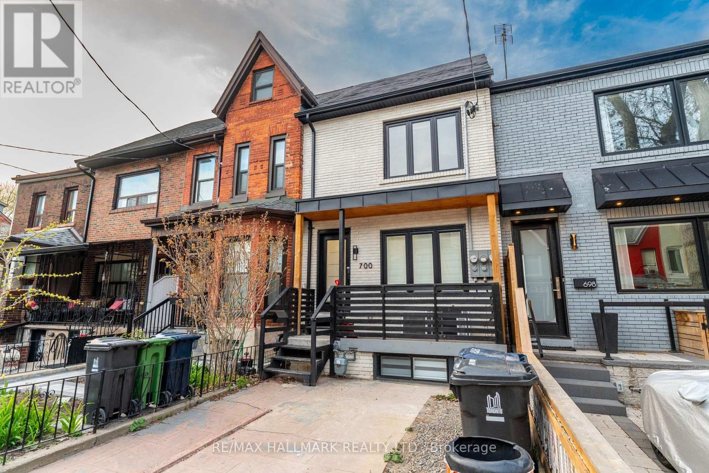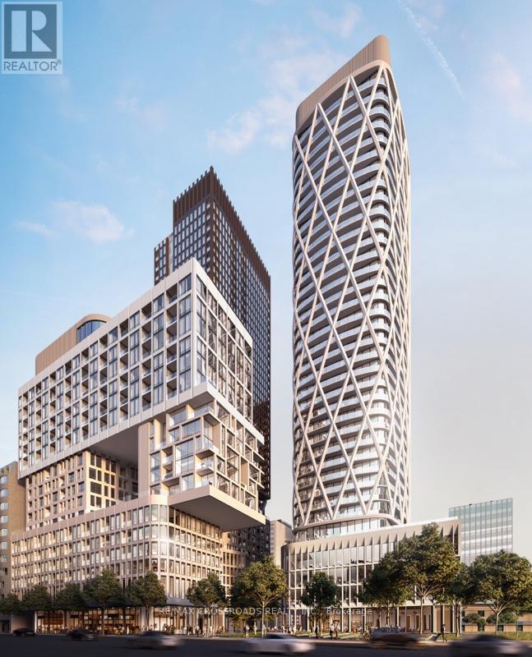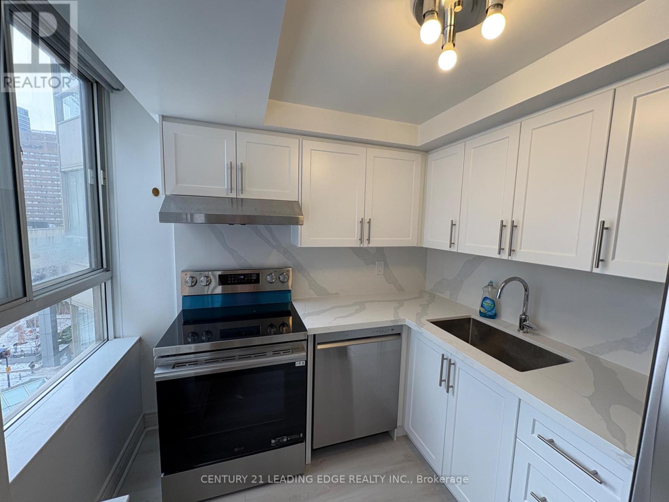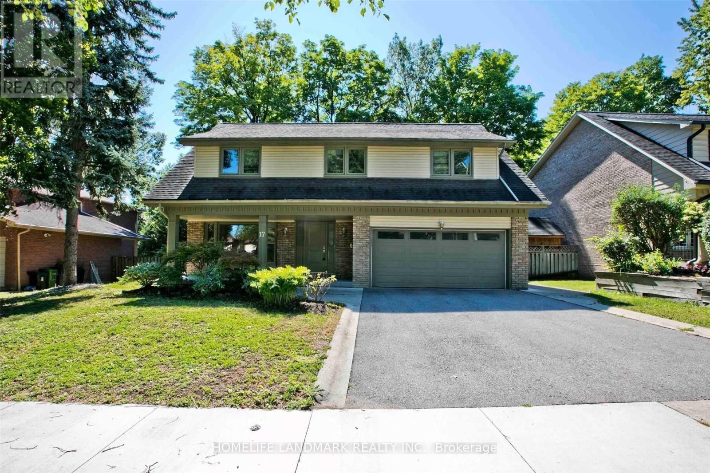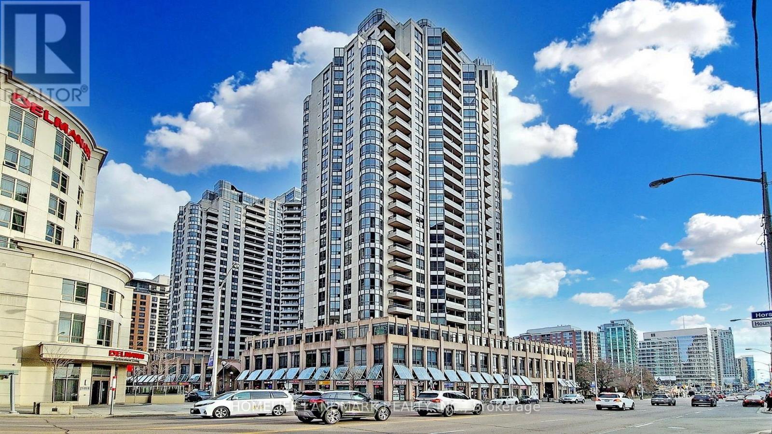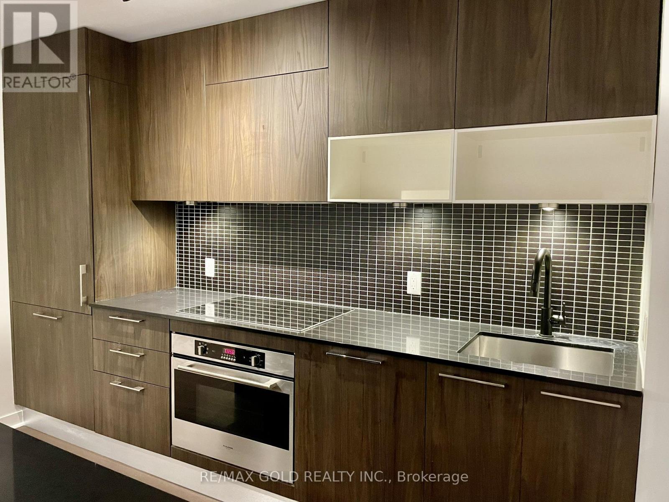18 Charlton Crescent
Ajax, Ontario
Welcome to this warm and inviting 4-bedroom family home in South Ajax-perfectly positioned just a short stroll from the waterfront! Lovingly maintained, this property offers a bright, open-concept main floor with generous living and dining areas, plus a modern kitchen that flows seamlessly to a walk-out deck-ideal for morning coffees, weekend barbecues, or unwinding after a long day. The finished basement comes with its own private entrance and is thoughtfully set up with a one-bedroom apartment, kitchen layout, cozy living room, and a convenient 2-piece bath-an excellent option for extended family, guests, or rental income potential. Nestled in a quiet, family-friendly neighbourhood, you'll love the easy access to shopping, the hospital, GO Station, schools of every level, churches, parks, and the Ajax Community Centre-everything you need is right at your doorstep. Additional bonuses include a double driveway with parking for up to four vehicles. With comfort, location, and the opportunity to put your personal touch on it, this home truly checks all the boxes. This home is being sold "as is, where is," with no warranties. (id:60365)
45 Kilgreggan Crescent
Toronto, Ontario
Highly Demanded Location! 3+4 Bedroom, detached bungalow In quiet neighbourhood. Additional cozy sunroom with sly lights and new laminated flooring +Walk-Out To Private Garden! Professionally renovated house .Fully upgraded kitchen with open concept kitchen with an additional island for breakfast place. Freshley painted main floor throughout, new laminated flooring. Finished and beautiful Front Landscaping,! Stunning Spacious Front Foyer with new tyle. A/C(2019).property is very Close to School, Ttc, Shopping, Hospital.and much more. (id:60365)
Ph01 - 2721 Victoria Park Avenue
Toronto, Ontario
!! LOCATONI!! LOCATION!! Bright and spacious penthouse in prime location. Functional living space with an open concept. ideally situated at Sheppard and Victoria Park. 24 hrs TTC lines. Quiet and well maintained building. Close to TTC, shopping, school, 401 & 404, doctors, park, Fairview mall, restaurants. Maintenance fee covers everything. Well maintained unit. Very quiet condo building. Fantastic opportunity to own this penthouse unit in a great location. One of the lowest price 2 bdrms penthouse in the area. Celebrate Christmas & New year in your own home. Motivated seller. (id:60365)
704 - 181 Sterling Road
Toronto, Ontario
This bright and modern 1+Den, 1-bath suite offers the perfect balance of style and functionality in one of Toronto's most exciting neighbourhoods. With floor-to-ceiling windows, engineered hardwood floors, and a sleek kitchen featuring quartz countertops and integrated appliances, this unit has it all. The den provides flexible space for a home office or guest area, while the Juliette balcony adds a touch of outdoor charm. Includes locker for added storage.Located steps from MOCA, Henderson Brewery, cafes, shops, and excellent transit options including GO Bloor, UP Express, and TTC. Residents enjoy top-tier amenities: gym, yoga studio, rooftop terrace, and co-working lounge. Urban living at its best! (id:60365)
297 Hillcrest Avenue
Toronto, Ontario
**Truly Spectacular**Architectural-Masterpiece**Step Into A Realm Of Contemporary Opulence Where LUXURY Seamlessly Meets Functionality(Blending Lavish Materials & Sumptuous Interiors That Epitomize In Luxurious Modern Living For Your Family--Ultimate Comfort & Impeccably Detailed-Stylish Hm)**Majestically Poised, 4,212 Sq.Ft+Finished W/O Basement (Total Over 5,700 Sq.Ft Of Living Area) & Soaring Ceiling(12Ft:Main & 10'6 FT:2nd Flr & 10Ft Bsmt). *Spacious Foyer-Natural Sunfilled Thru-Out Large Wnw Living Rm & 2 Kitchens! (Chef's Kitchen + Wok Kitchen Perfect For Hosting) Combined Eat-In Area & Fam-Gathering Fam Rm**Library Designed With Dual Functionality Can Turn Into In-Law Suite. Upstairs A Serene Retreat-Prim Bedrm W/2W-In Closets & All Bedrm Has Own Ensuite(HEATED FLR) & W/I Closets **TOO MANY Opulent FEATURES--A PRIVATE 5 STOPS ELEVATOR--HEATED DRIVEWAY--HEATED FLOOR BASEMENT--HEATED FLR(ALL WASHROOMS)--HEATED FLR(FOYER)--Perfect For Cozy MOVIE Night THEATRE W/KARAOKE & EUROPEAN CARPET,2FURNACES/2CACS---Soaring Ceiling Heights---Intensive All Wd Trim-Deco Wall & Spacious---Expansive Entertainment Area Rec Rm W/HEATED FLR & Luxury Wet Bar & Movie-Theatre & Nanny's Rm W/4Pcs Ensuite & 2nd Laundry Rm***Top-Ranked School--Hollywood PS & Earl Haig SS*** (id:60365)
1806 - 35 Parliament Street
Toronto, Ontario
Welcome to this bright and modern one-bedroom plus den condo at The Goode, set in the heart of Toronto's iconic Distillery District. The den offers great flexibility and can easily work as a second bedroom or home office. This brand-new, never-lived-in unit features floor-to-ceiling windows, 9' ceilings, and plenty of natural light with beautiful city views. The modern kitchen comes complete with sleek cabinetry and fully integrated appliances, a great space for cooking, hosting, or day-to-day living. Enjoy premium building amenities, including a 24-hour concierge, outdoor pool, gym, yoga studio, games room, party room, co-working space, and more. All this, just steps from boutique shops, acclaimed restaurants, art galleries, St. Lawrence Market, and the waterfront, with easy access to TTC, Union Station, the financial district, and the future Ontario Line. Experience the unmatched charm and vibrant energy of the Distillery District, where culture, convenience, and luxury converge in one exceptional address. Be the first to live here! You don't want to miss it! (id:60365)
Bsmnt - 700 Adelaide Street W
Toronto, Ontario
Welcome to this beautifully renovated 2-bedroom, 1-bath basement unit located in the heart of Adelaide. Thoughtfully updated with modern finishes, this bright and functional space offers comfortable living with a smart layout and generous room sizes. Enjoy a contemporary kitchen, updated bathroom, and stylish flooring throughout. Ultra convenient location! Surrounded by charming coffee shops and renowned restaurants, all while being mins away from the vibrant entertainment district. Quick access to the downtown core. TTC steps away. Nestled in a residential neighborhood, this loft offers the perfect blend of urban living & tranquility. Large balcony off of bedroom. Perfect for your morning coffee! Welcome Home! (id:60365)
2716 - 230 Simcoe Street
Toronto, Ontario
Brand New Artists Alley Condo in the heart of Downtown Toronto. 1 Bedroom + 1 Den with Bright unobstructed South View. Modern Kitchen with built-in appliances. 9" ceiling and Laminate Flooring Throughout. Floor To Ceiling Windows. Large balcony. Steps to St. Patrick subway station, shops, restaurants, and more! Walking distance to U of T, TMU and OCAD University **EXTRAS** Tenant pays hydro, water, and tenant insurance (id:60365)
903 - 44 Gerrard Street W
Toronto, Ontario
Welcome to the Liberties Condos III, One of the Most Convenient Buildings along Bay St W Indoor Access to College Station and the Shopping Centre! Recently Renovated Unit Includes Brand New Kitchen, Appliances, Flooring and Painting Throughout! All Utilities + Basic Cable Included! Parking is Available at an Extra Cost! Quiet Unit Overlooking the Courtyard! View of College Park, Enjoy Summer Outdoor Movies and Winter Skating! Solarium Can Be Used As A Small Room With Tons Of Natural Light! Excellent Facilities: Indoor Pool W/Hot tub, Saunas, Gym, Running Track, Roof Top Bbq, Party Room, Billiards, 24Hr Security. (id:60365)
17 Caravan Drive
Toronto, Ontario
The most quiet and coveted street in the highly sought-after Banbury-Don Mills community!A true family home offering a functional and comfortable interior layout. This 5-bedroom residence sits on a generous 70-ft frontage with an open, private backyard. Features include hardwood floors and pot lights throughout, an eat-in kitchen with stainless steel appliances and granite countertops, and a cozy family room with a walk-out to a large deck. The primary bedroom includes a spa-inspired ensuite. Walking distance to top-rated schools: Denlow PS, Windfields JH, and York Mills CI, as well as Banbury Community Centre and TTC. Photos were taken before the current tenant moved in. (id:60365)
1720 - 15 Northtown Way
Toronto, Ontario
Luxury Tridel Built, Sunny Bright & Spacious, . South-East Unobstructed View, Direct Access To Metro 24Hrs. Den can be used as 2nd bedroom. Condo fee covers all utilities: Water/Hydro/Heating/CAC. Tenant doesn't need to pay utilities fee. Upgraded Authentic One Of Kind Oak Hardwood Floor Throughout. Facility W/ Tennis Court, Indoor Bowling, Indoor Swimming Pool, Bbq, Sauna, Exercise Room, Virtual Golf, Library W/ Internet Access, Guest Suite. Immaculate, Tastefully Decorated Unit!! Just Move In & Enjoy! (id:60365)
310 - 501 Adelaide Street W
Toronto, Ontario
Welcome to Suite 310 at Kingly Condos, a stylish and sun-filled 2-bedroom, 2-bath corner suite in the heart of King West. This modern residence offers 9-foot ceilings, floor-to-ceiling windows, and a Scavolini kitchen with premium stainless steel appliances. The smart, open- concept layout provides a perfect balance of comfort and contemporary design. Enjoy the convenience of in-suite laundry, one parking space, and a storage locker. The boutique building features outstanding amenities, including a rooftop terrace, fully equipped gym, 24-hour concierge, and more. Experience the vibrant King West lifestyle surrounded by some of Toronto's best restaurants, cafés, shops, and transit options, all just steps away. Available for immediate occupancy. (id:60365)

