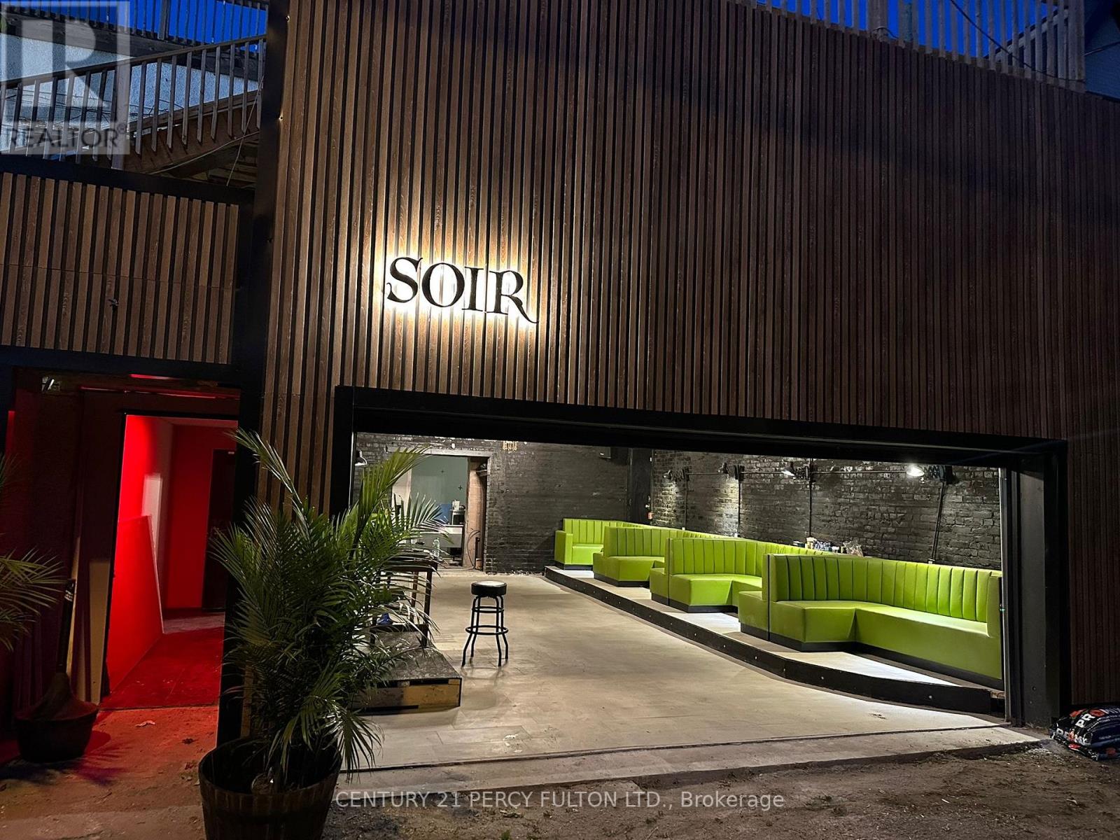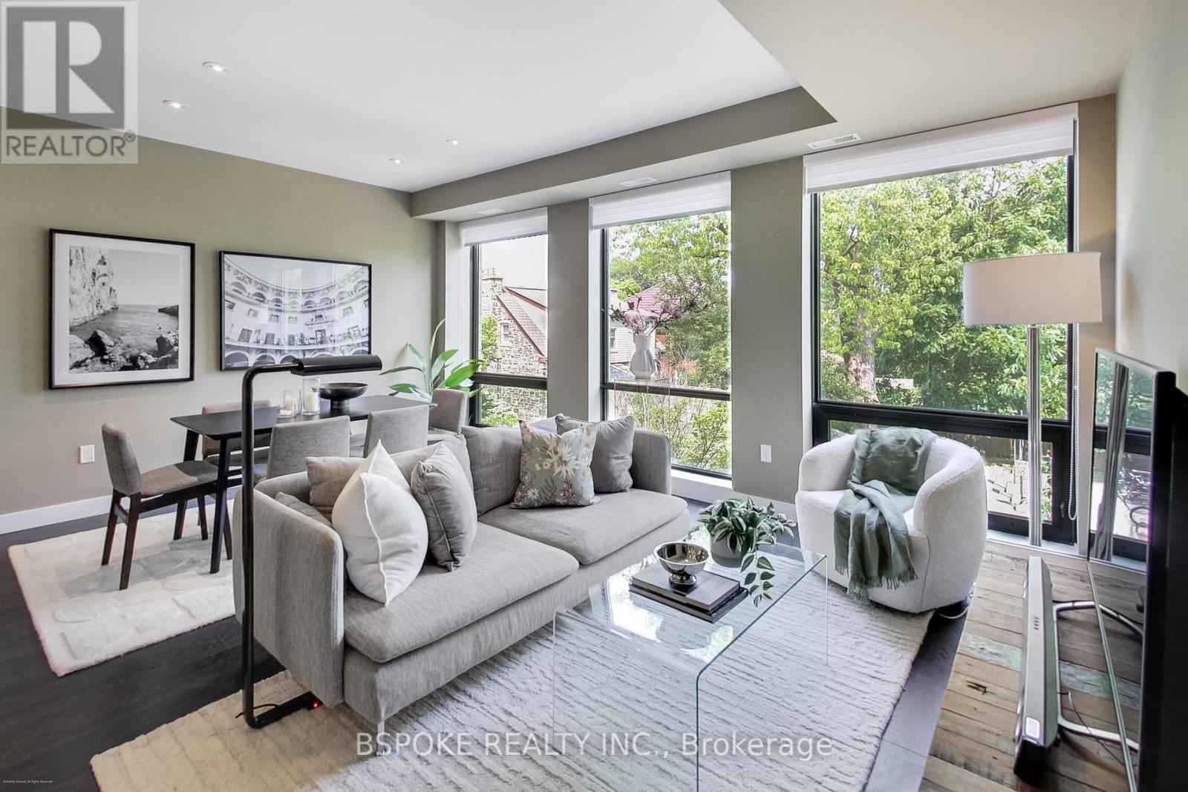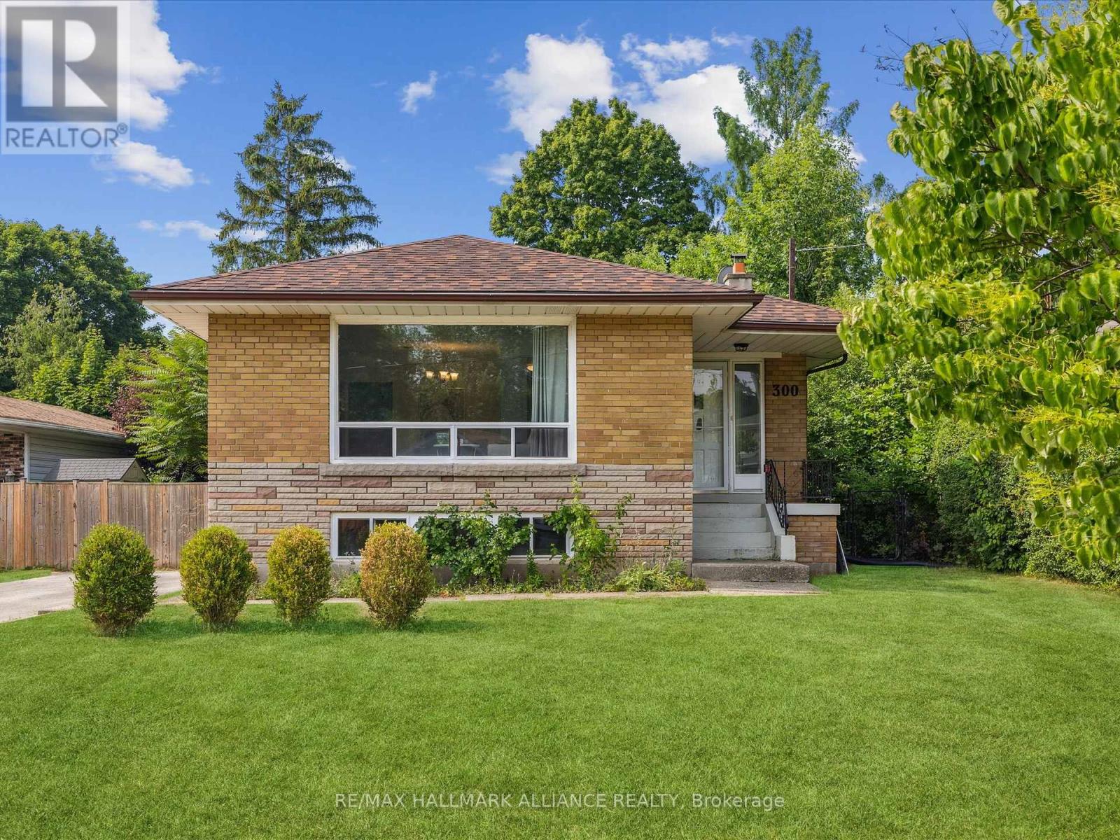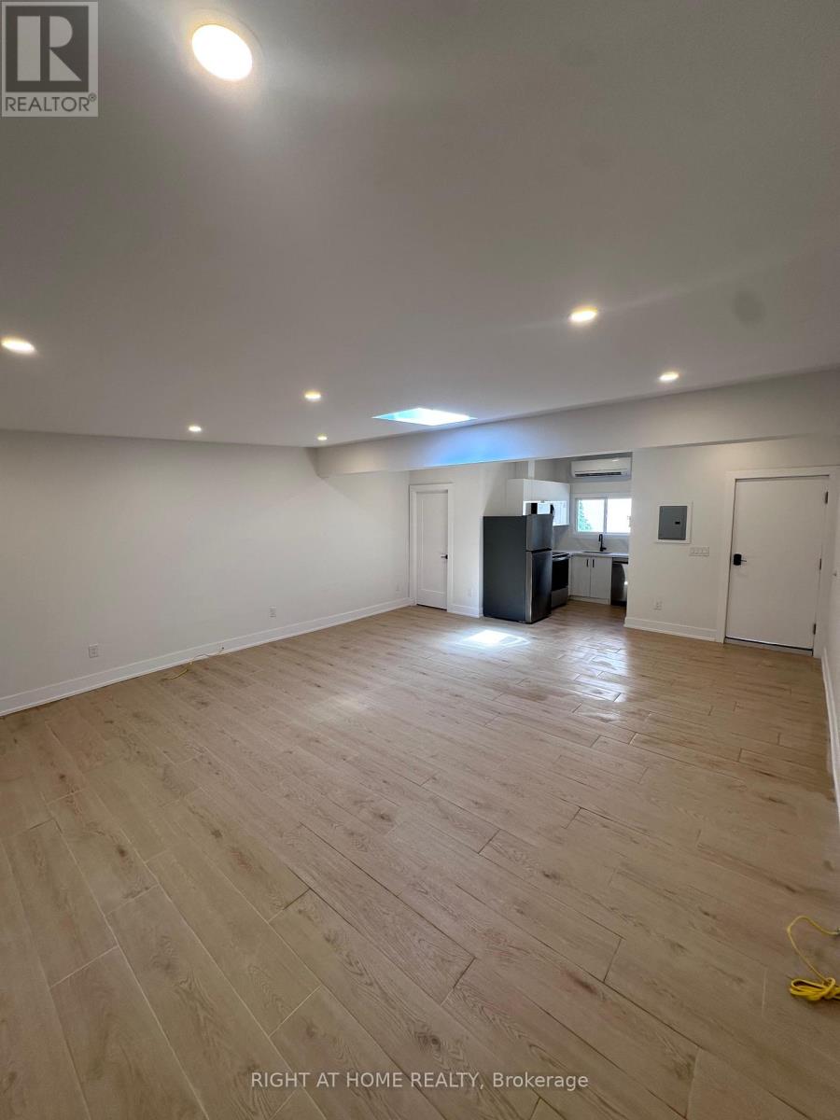B - 1543 Dupont Street
Toronto, Ontario
Fully Renovated 2 Bedroom Basement Apartment, with a Modern Kitchen, Stainless Steel Appliances, Built-in Microwave and Dishwasher.Perfectly located in the Junction area surrounded by many restaurants, bars, and coffee shops, minutes from the Dundas West Subway Station - optional parking spot for rent ($50 per month) (id:60365)
81 Elm Grove W
Toronto, Ontario
Newly Furnished Trendy Shisha/Hookah/Waterpipe Bar with DJ and Dancing floor Located in the vibrant and bustling West Queen, space benefits from high foot traffic and close proximity to local hotspots, boutiques, and art galleries. The interior features high vaulted ceilings, an oversized rooftop patio, and an operational, large commercial-grade garage door that can be opened to create a fresh, inviting summer atmosphere perfect for walk-in traffic and an unforgettable guest experience. The spacious layout and large street-facing windows provide the perfect canvas for a dynamic and welcoming concept. Seller will provide training and supplies (id:60365)
3087 Highvalley Road
Oakville, Ontario
Luxurious Executive Townhome in Prestigious Bronte Creek Welcome to this refined executive freehold townhome, nestled in the highly sought-after Bronte Creek community. Offering 1,940 sq ft of impeccably designed living space, this elegant residence features 3 generously sized bedrooms and a beautifully functional, light-filled layout. Thoughtfully upgraded with rich hardwood flooring, gleaming granite countertops, and a professionally landscaped backyard, every detail has been curated to elevate daily living. Enjoy the seamless integration of state-of-the-art smart home technology and premium smart appliances throughout, delivering modern convenience with timeless sophistication. Ideally located just steps from lush parks, a splash pad, and top-tier schools, this exquisite home offers an unmatched blend of luxury, comfort, and lifestylea truly exceptional place to call home. (id:60365)
210 - 441 Jane Street
Toronto, Ontario
This is more than a condo. It's a home that understands what matters. Located at the edge of Baby Point and Bloor West Village, 441 Jane St #210 offers the perfect balance of simplicity, privacy, and design in the neighbourhood you already love. With a rare three-level layout, this space feels more like a freehold townhome than a condo unit. Thoughtfully separated living and sleeping areas offer real privacy and flow. East-facing, wall-to-wall windows fill every room with morning light and treetop views over the residential homes to the east create a sense of calm that only being that close to nature can provide. That's hard to find in Toronto condo living. At the top, your own rooftop terrace offers a secluded, sun-filled retreat ideal for quiet mornings, herb gardens, or dinner with friends. Inside, the kitchen is both beautiful and practical, with quartz counters, Italian cabinetry, stainless steel appliances, and a walk-in pantry, a rare find for those who love to cook and entertain. Forget high fees for amenities you don't use. This pet-friendly, low-rise building skips the concierge and gym in favour of quiet, community-focused living. You already know the neighbourhood: the morning croissants, the familiar butcher, the authentic Italian pizza, the trails and shops where you're a regular. This isn't about compromise. It's about choosing well in a long-term, low-maintenance home base that reflects your life and values. Calm. Beautiful. Intentionally yours. (id:60365)
300 Burton Road
Oakville, Ontario
Welcome to this charming bungalow nestled in the sought-after neighbourhood of West Oakville, steps to renowned Appleby College, Pine Grove PS, Glen Oak park and Lake Ontario. This 3+2 bedrooms upgraded bungalow presents a versatile layout suitable for growing families or those seeking ample room for their hobbies. The large premium property features a charming private backyard surrounded by mature trees, perfect for enjoying the outdoors and hosting summer barbecues, while a patio area offers an inviting space for dining or relaxation. Step through the front door and be greeted by a warm and inviting ambiance. The main level features a spacious Livingroom bathed in plenty of natural light to showcase its original hardwood floors. The kitchen, adorned with quaint cabinetry and ample counter space, offers a functional layout for hosting intimate family dinners or casual get-togethers with friends. The main level comprises three well-appointed bedrooms, recently renovated main bath (2021). Descend to the recently finished basement (2023) which adds over 1,100sq.ft of additional living space to the home. With two additional bedrooms, a second bathroom, and a generous recreation room, this lower level accommodates various lifestyle needs. Along with new kitchen appliances (2023) this home also recently had a new furnace and central A/C system installed (2022) and is ready for your enjoyment. Situated in the heart of Oakville, this home is just moments away from renowned schools, parks, shopping centers, and a vibrant community atmosphere. Offers will be reviewed on Thursday August 21st, please send offers by 6 pm on August 21 with 24 hrs irrevocable. (id:60365)
565 Edenbrook Hill Drive
Brampton, Ontario
Newly renovated, grand, and filled with natural light 565 Edenbrook is a beautifully upgraded 4-bedroom corner-lot home in Bramptons most sought-after family neighbourhood. With clear open views, soaring 9-foot smooth ceilings, and luxury finishes throughout, this Mattamy-built home offers refined living on 3 finished levels. From its elegant curb appeal to its double private driveway, spacious built-in garage and XL landscaped exterior; every detail has been thoughtfully designed. The main floor features an open-concept layout ideal for family life and entertaining, with vaulted ceilings in the living room/family room area, crown mouldings, large sun-filled windows, custom window coverings and upgraded lighting. At the heart of the home is the open-concept luxury chefs kitchen, equipped with modern cabinetry, granite counters, stainless steel appliances, gas stove, high-powered exhaust, and a generous breakfast bar/centre island that flows into the living and dining rooms. Step outside to your private, fenced, backyard oasis with a custom gazebo, lovely storage shed and lots of space to garden, unwind, play, and host in style. Upstairs, four well-appointed bedrooms offer bright, peaceful retreats; each with oversized windows, cathedral ceilings, and plenty of storage. The primary is perfectly appointed with a large walk-in closet, custom LED lighting w/remote and spa-inspired 4pc ensuite. Added in 2024, the luxury 1-bedroom lower-level apartment features a private entrance, full kitchen, 4-piece bath, and open-concept living area ideal for extended family, guests, adult children, or as an income-generating suite. Located near top schools, trails, GO Transit, shops, and Cassie Campbell Community Centre this turnkey home blends upscale comfort with everyday convenience. Click for floor plans, 3D tour, specifications and to request home inspection report. (id:60365)
10 Robindale Avenue
Toronto, Ontario
Discover this delightful 3-bedroom, 2-bathroom detached bungalow nestled in the heart of the family-friendly Alderwood community. Situated on a generous 40 x 131 ft lot, this solid brick home offers sqft of living space, a detached one-car garage, and a private driveway with parking for 5 vehicles. Perfect for first-time buyers, renovators, or investors, this property boasts incredible potential with a finished basement featuring a separate entrance and above-grade windows, ideal for an in-law suite or rental income.The main floor welcomes you with a bright living room, cozy fireplace, and a functional layout including a dining room, well-appointed kitchen, primary bedroom with a walkout to a deck, two additional bedrooms, and a furnace room. The finished basement offers a spacious family room, an extra bedroom, and a laundry area, providing ample space for extended family or guests. The expansive backyard is perfect for entertaining, gardening, or future expansion on this premium lot.Located just steps from Lakeshore Boulevard and Browns Line, enjoy easy access to shops, cafes, and daily conveniences at Alderwood Plaza (Farm Boy, Kettlemans Bagel) and Sherway Gardens. Families will appreciate proximity to top-rated schools like Sir Adam Beck JS (French Immersion), St. Ambrose Catholic School, and Lakeshore CI, as well as nearby Marie Curtis Park and community centers. Commuters benefit from quick access to Long Branch GO Station, QEW, Gardiner Expressway, and Highway 427, connecting you effortlessly to downtown Toronto or Mississauga.Ten minutes to the Pearson Airport. Priced at $999,000, this home is offered as-is with a home inspection report available. With a Walk Score of 67 and a vibrant, evolving neighbourhood seeing new builds and renovations, 10 Robindale Avenue is a rare opportunity to own a versatile property in a sought-after Etobicoke enclave. Dont miss your chance to move in, renovate, or redevelop on this spacious lot! (id:60365)
L - 500 Salem Avenue N
Toronto, Ontario
Fully renovated and exceptionally spacious, this 700 sq ft garden-level bachelor apartment offers hardwood floors, modern stainless steel kitchen appliances, and an open-concept layout in a quiet, peaceful neighbourhood. Just a short walk from the vibrant restaurants and cafes of Geary Street, its the perfect blend of comfort and convenience. (id:60365)
Lower - 58 Meadowcrest Lane
Brampton, Ontario
Brand New Basement Apartment for Lease at 58 Meadowcrest Lane, Brampton. Beautifully finished and move-in ready, this newly renovated basement unit in a detached home offers modern comfort in a prime Brampton location! Featuring 3 spacious bedrooms, a full 3-piece bathroom, a bright family/living area, a kitchen with brand-new appliances, and a private in-suite laundry, this space is ideal for quiet, respectful tenants. 1 parking space on the driveway. Tenant pays 1/3 of all utilities (Hydro, Water, Gas, Internet). No access to the backyard. Freshly updated interior with modern finishes throughout. Located in a family-friendly neighborhood just minutes walk to public schools, library, parks, shopping, and Mount Pleasant GO Station perfect for commuters. Main & upper levels rented separately. AAA tenants only. No smoking. No pet as per the landlord's instruction. Available for immediate occupancy. (id:60365)
5503 Landsborough Avenue
Mississauga, Ontario
Welcome to 5503 Landsborough Avenue. This beautifully maintained 4-bedroom, 3-bath detached home in the highly desirable Heartland neighbourhood on a quiet residential street. Offering over 2,500 sq ft of thoughtfully designed living space, this home is ideal for families or professionals seeking both style and functionality. Property Highlights: - Modern gourmet kitchen with quartz countertops, stainless steel appliances, gas stove, and dishwasher- Bright open-concept living and dining areas, perfect for entertaining- Spacious family room off the kitchen, featuring a cozy gas fireplace- Private laundry room- 4 generously sized bedrooms with ample closet space, including master bedroom with luxurious bathroom including soaker tub and stand up shower and double vanity- Additional bonus lounge with soaring 12 ft vaulted ceilings ideal for a family room, play area, or home office - Private, beautifully landscaped backyard oasis perfect for summer barbecues and outdoor relaxation - Double-car garage plus parking for two more vehicles in the private driveway. Prime Location: Just minutes from top-rated schools, Heartland Town Centre (including Costco, Walmart, restaurants),major parks, and quick access to major highways for easy commuting. (id:60365)
19 - 690 Broadway Avenue
Orangeville, Ontario
-ONLY 4 UNITS LEFT- Seize the opportunity to become the First Owner of 19-690 Broadway, a stylish Brand New Townhouse by Sheldon Creek Homes! This gorgeous, modern, 2 Story townhouse features an XL Private Driveway with room for 2 cars, and an unfinished walk-out basement with spacious yard. This newly-built space features premium finishes, such as luxury vinyl plank throughout, 9 foot ceilings, and a superbly laid out main floor including a powder room, open concept Kitchen with quartz counters, great room and a walk-out to your back deck. Upstairs discover a spacious primary suite with 3pc ensuite & large walk-in closet. Upper level also contains 2 additional bedrooms, 4 pc main bathroom, & a flexible Loft Space to be utilized as an office, kids space, or whatever suites your family's needs. Ask about the option to have the builder finish the basement for additional living space. 7 Year Tarion Warranty, plus A/C, paved driveway, & limited lifetime shingles. Exclusive Mortgage Rate of 2.99% for 3 years available on approved credit. Some conditions apply. 7 Year Tarion Warranty, plus A/C, paved driveway, landscaping, & limited lifetime shingles. (id:60365)
1 Penlea Gate
Brampton, Ontario
This stunning 4-bedroom, 4-bathroom detached home in Brampton East offers the perfect blend of elegance, comfort, and modern amenities. Located in a highly sought-after desirable newer community near Hwy 50, this east facing home is meticulously upgraded throughout. Over 2900 sq ft with 10-ft ceilings on the main floor and 9-ft ceilings on the second level, the spacious layout feels both grand and inviting. Key Features: Built in 2020 with premium upgraded stone/brick elevation. Irrigation system for easy maintenance of garden beds and sodded areas. Gourmet kitchen with built-in oven/stove, a stunning quartz waterfall island, countertops, and backsplash. Porcelain tiles in the kitchen, bathrooms, and laundry room. Desired second floor laundry room with sink. All upgrades by builder. Upgraded hardwood floors throughout the main floor, with no carpet in the whole home. Exquisite lighting including modern chandeliers and exterior pot lights. 8 exterior security cameras for peace of mind. Upgraded garage and front door for added curb appeal. The home features an open-concept design with large living and family rooms, perfect for both relaxation and entertaining. The fully interlocked backyard is low-maintenance and ideal for hosting summer gatherings. The oak stairs with modern pickets lead to 4 spacious bedrooms, with attached bathrooms. Additional Highlights: Spacious interlocking wrapping around the house, driveway with no sidewalk. Close proximity to major amenities like schools, parks, plazas, public transit, Hwy 427/407 and places of worship. Over $250k spent on interlocking, landscaping, custom kitchen design. Must see! Home is a true gem! Book your showings to own this luxurious east facing beauty which is move-in-ready! (id:60365)













