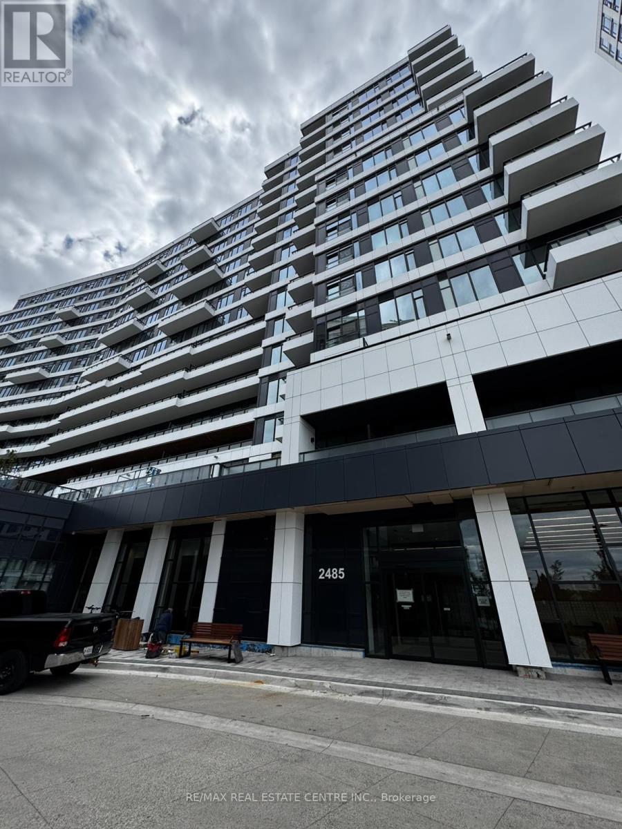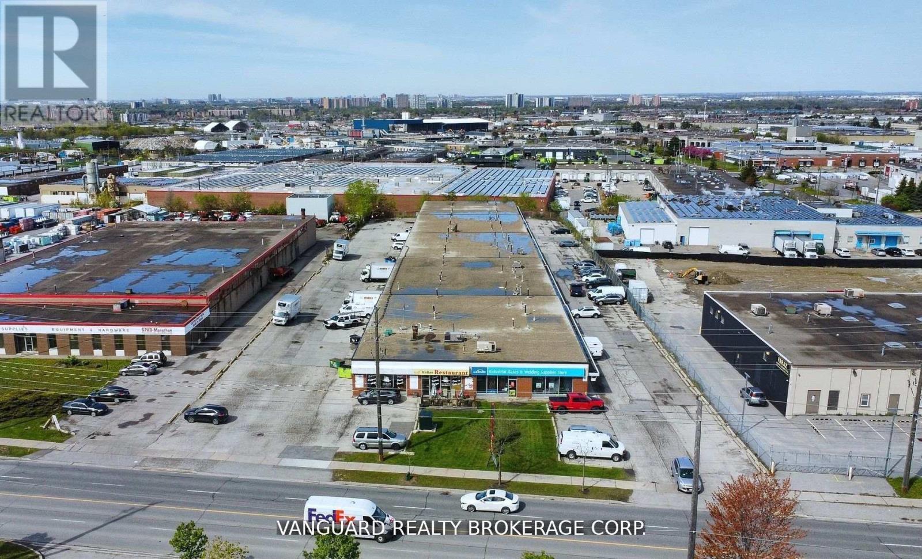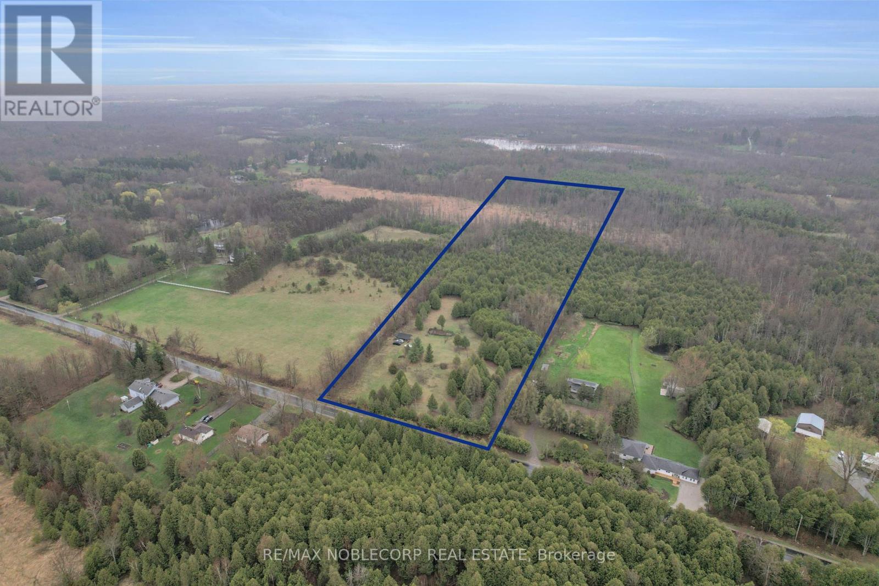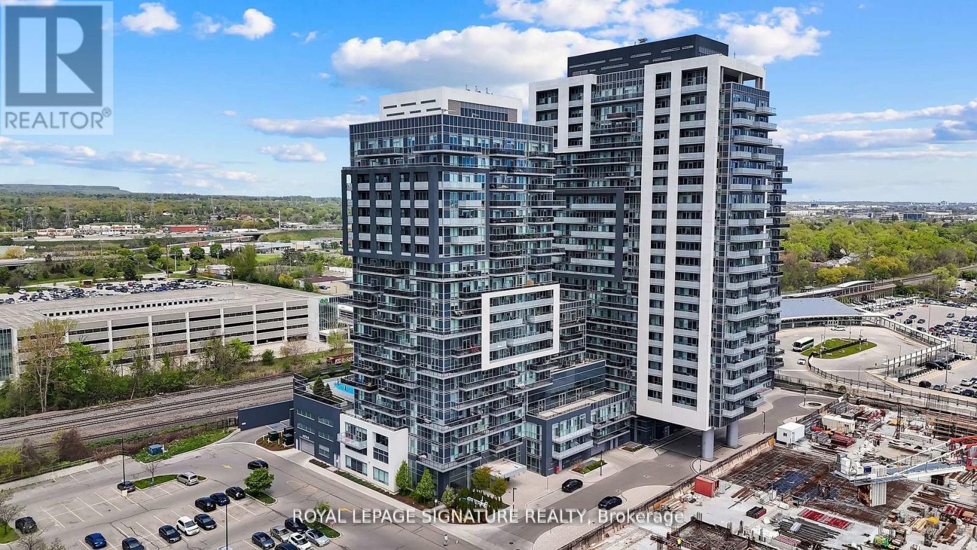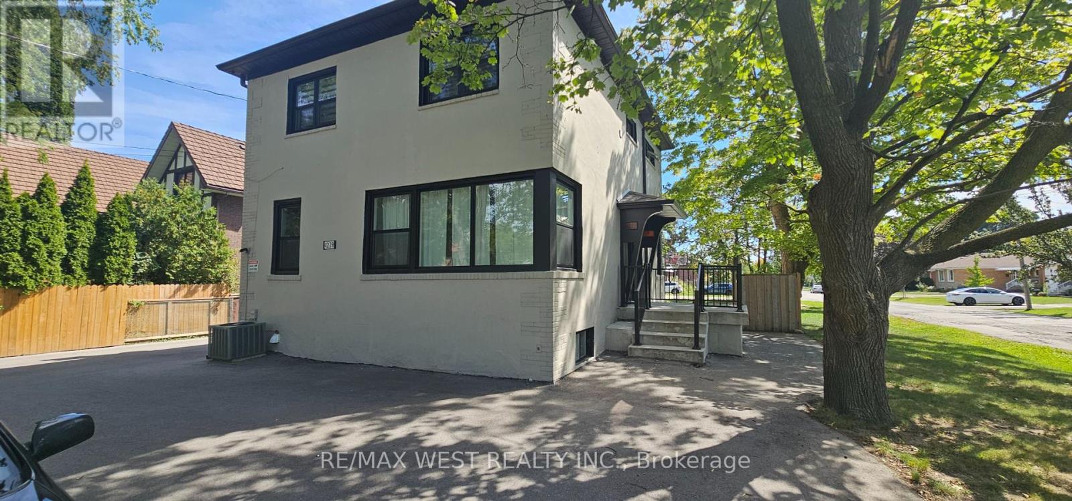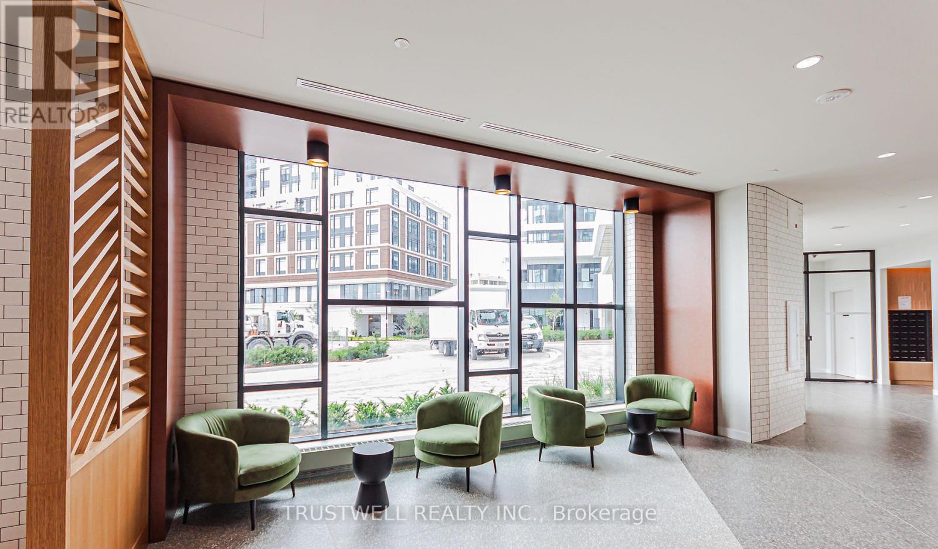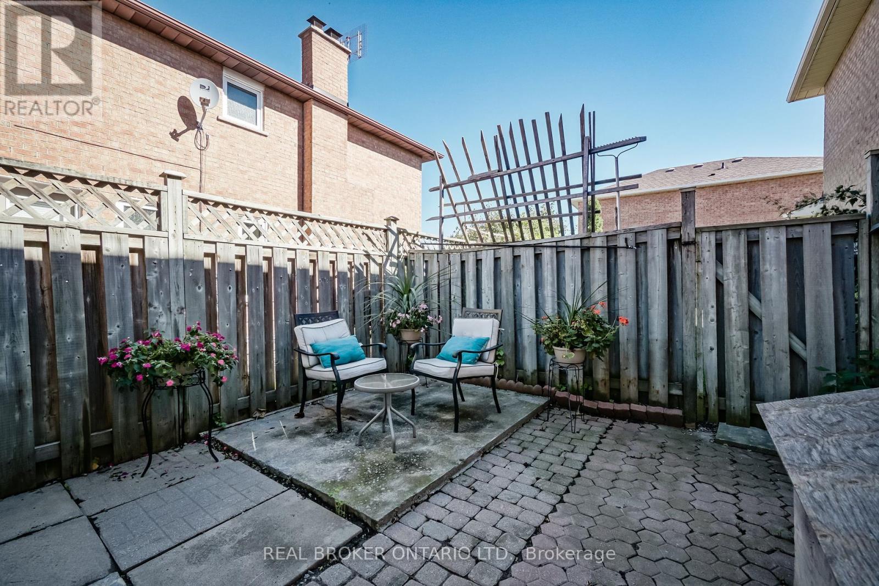523 - 50 Thomas Riley Road
Toronto, Ontario
Welcome to Cypress @ Pinnacle Etobicoke! This stylish 1-bedroom, 1-bathroom suite offers 621 sq ft of smartly designed living space with an open-concept layout and no wasted space. Floor-to-ceiling windows fill the unit with natural light, while the modern kitchen features stainless steel appliances, sleek cabinetry, and a convenient breakfast bar. Residents enjoy premium amenities including a fully equipped gym, yoga studio, party room, and rooftop terrace with BBQs and stunning views. Ideally located near Kipling & Islington subway stations, with easy access to Hwy 427, QEW & 401, commuting is effortless. Steps to shops, dining, and entertainment. Experience modern living in a prime Etobicoke location! (id:60365)
1118 - 2485 Eglinton Avenue W
Mississauga, Ontario
Welcome to this Stylish 2-Bedroom, 2-Bathroom Condo in the Heart of Erin Mills!Located on the 11th floor, this modern suite perfectly blends elegance, comfort, and convenience. The open-concept layout features sleek quartz countertops, a smooth cooktop with built-in oven and microwave, stainless-steel fridge, and an under-mount sink. Expansive windows fill the living and dining areas with natural light and offer unobstructed views, creating a warm and inviting atmosphere.The generously sized bedrooms provide plenty of space to unwind, with the primary suite offering a private ensuite for added comfort. Thoughtful design and contemporary finishes throughout make this unit move-in ready.Residents enjoy world-class amenities including a state-of-the-art fitness centre with indoor track, co-working lounges, theatre, stylish party room, and an outdoor terrace with BBQs ideal for entertaining or relaxing. Situated directly across from Erin Mills Town Centre and Trillium Hospital, and with just one light to Highway 403, youre steps from shopping, dining, healthcare, schools, and transit.Dont miss this opportunity to stay in a sophisticated condo in one of Mississauga's most connected communities! (id:60365)
2010 - 28 Ann Street
Mississauga, Ontario
Experience contemporary living at Westport, a stunning modern residence in the heart of Port Credit. This bright and spacious 1-bedroom plus flex room, offers a perfectly designed layout for young couples and singles. The open-concept interior features high-quality finishes and is equipped with state-of-the-art smart home technology, including a central touchscreen to control your climate, intercom, and front door security. The sleek kitchen boasts modern, integrated appliances, while a large private balcony provides a perfect extension of your living space for entertaining or enjoying quiet moments. The well-proportioned bedroom includes a walk-in closet or ample storage, blending style with functionality. Westport offers a complete resort-style living experience. The amenities include a state-of-the-art fitness centre with a yoga studio, a chic party room, a dedicated kids' room, an elegant amenity lounge, and beautifully designed outdoor communal areas. The location is a commuter's dream, situated next door to the Port Credit GO Station for a swift and easy journey to downtown Toronto. Immerse yourself in the vibrant village atmosphere with waterfront parks, the lake, and the marina just minutes away. Enjoy immediate access to the boutique shops, acclaimed restaurants, and charming cafes that make Port Credit one of the most desirable neighbourhoods. This suite perfectly blends style, technology, and convenience, offering an exceptional rental opportunity in a premier location. (id:60365)
5 - 90 Signet Drive
Toronto, Ontario
Clean Unit, Truck-level Shipping Door, Close To Amenities, Great Location, Only Clean Uses. Exposure On Signet Dr. (id:60365)
Con 5 Pt, Lot 17 N/a
Milton, Ontario
10 Acres of Tranquility in Nassagaweya, Milton! Discover the perfect canvas for your dream lifestyle with this stunning parcel of land, zoned Rural Residential. Nestled in the peaceful countryside of Nassagaweya, Milton, this private property offers endless possibilities- build your custom dream home, establish a charming hobby farm, or simply enjoy a peaceful retreat surrounded by nature. Featuring a picturesque pond, mature trees, and beautiful natural surroundings, this land offers both privacy and serenity with just a short drive from town amenities and Hwy 401. Whether you're looking for a weekend escape or a place to put down roots, this is your opportunity to own a slice of country paradise! (id:60365)
610 - 2081 Fairview Street
Burlington, Ontario
Live the life of convenience at Paradigm Condos in Burlington! This spacious 837 sq. ft. corner unit on the 6th floor boasts premium south-west exposure, filling the home with natural light through its floor-to-ceiling windows. Featuring one of the largest and most desirable layouts in the building, this unit offers 9-ft ceilings and modern upgrades throughout, including sleek quartz countertops, upgraded cabinetry, and stainless steel appliances. Paradigm Condos offers an exceptional array of amenities to enhance your lifestyle, including a state-of-the-art gym, indoor pool, sauna, and hot tub for relaxation and fitness. For recreation, enjoy a half-size basketball court, games room, and movie theater. Socialize in the party rooms, unwind on the rooftop terrace with BBQ areas, or host guests in the guest suites. The pet-friendly building also features a dog park with washing stations, ensuring your pets are well taken care of. Ideally located, this condo offers easy access to the Burlington GO Station and is just a 15-20minute walk to the lake and downtown Burlington, where you'll find a variety of cafes ,restaurants, shops, and more. With quick access to major highways like the QEW, 403, and 407,youll enjoy proximity to all that Burlington has to offer, including Mapleview Mall, Walmart, McMaster University, Spencer Smith Park, scenic trails, and the waterfront. This beautiful 2-bedroom, 2-bathroom suite perfectly blends luxury, comfort, and convenience. Don't miss the opportunity to make it yours schedule your private showing today! (id:60365)
3 Academy Road
Halton Hills, Ontario
Welcome to 3 Academy Road, a stunning custom-built home on a 72 x 160 ft lot, a rare quarter-acre in the North end backing onto a trail that leads into Glen Williams, creating a serene and private retreat. Every detail has been thoughtfully curated to deliver the perfect blend of luxury, comfort, and function. Step inside to an open concept design with seamless flow throughout. The main floor features 10-foot ceilings, white oak engineered floors, pot lights, custom window coverings, statement lighting, and expansive 16 ft sliding doors that connect the spacious living room and kitchen. At the heart of the home is a chefs kitchen with exquisite millwork, Jenn Air appliances including a 48 pro gas range, paneled 48 fridge, Bosch dishwasher, walk-in pantry, and a large oak island with quartz countertops. The eat-in kitchen opens to the living room and covered deck ideal for everyday living and entertaining. Upstairs, the luxurious primary bedroom offers a hotel-inspired feel, with a soaker tub overlooking the private yard, heated tile floors, and a large walk-in closet. Three additional bedrooms and a spacious laundry room with floor-to-ceiling built-ins, Electrolux washer/dryer, and quartz counters complete the second floor. The finished walk-up basement includes a large rec area and 3-piece bath with heated floors, offering versatile space for your needs. Outside, enjoy a cedar-covered front porch, oversized 3-car heated garage with drive-through bay, large concrete patio, gas BBQ hook-up, and a covered composite deck. The private, treed backyard backs directly onto a walking trail. Walking distance to the GO station, vibrant downtown shops, library, and parks, this home offers unmatched convenience and lifestyle. Truly one of a kind. (id:60365)
Main - 4229 Bloor Street W
Toronto, Ontario
Main Floor OF Detached Home In Markland Wood. Oversized 1 Bedroom + Den, Parking Included. Private Outdoor Area for Tenant's Use. Close To Public Transit & Highway 427. Tenant Shares 1/3 Of Utilities. Lawn Maintenance & Snow Clearing Duties shared With 2 Other Tenants. (id:60365)
105 - 58 Sky Harbour Drive
Brampton, Ontario
Welcome to your dream home! This stunning ground-floor corner condo features 2 spacious bedrooms and 2 full bathrooms, designed for modern living. Filled with natural light throughout, the unit offers a bright and airy atmosphere every day. A rare highlight is the private second entrance with direct outdoor access, adding both convenience and exclusivity. Located steps away from a vibrant retail plaza with Chalo FreshCo and a variety of restaurants, you will have all your shopping and dining needs at your doorstep. This exceptional condo perfectly blends comfort, style, and location for the ultimate urban lifestyle. Dont miss the opportunity to own this rare gem in the heart of convenience! (id:60365)
1707 - 2495 Eglinton Avenue W
Mississauga, Ontario
Brand New Kindred Condos by Daniels 1+1 Bedroom with Parking in Prime Erin Mills! Welcome to this stunning 1 bedroom + den suite offering a bright, open-concept layout with a sleek modern kitchen featuring quartz countertops and stainless-steel appliances. The versatile den makes for the perfect home office or guest space. Enjoy a spacious living area with walkout to a southwest-facing balcony showcasing breathtaking views. Residents enjoy premium amenities including a 24/7 concierge, co-working hub, boardroom, fitness centre, yoga studio, party lounge, games room, outdoor terrace with gardening plots, firepit, and playground. Unbeatable location steps to Erin Mills Town Centre with shopping, dining, arts, culture, and entertainment. Close to top-ranked schools, Credit Valley Hospital, and major highways (403, GO Transit).This condo truly embodies modern urban living at its finest! (id:60365)
Lower - 525 Ray Lawson Boulevard
Brampton, Ontario
Excellent Large Legal Basement Apartment In North Brampton. Close To Transport, Highway, Groceries, Shopping, Etc. The unit features a Brand new kitchen (with dishwasher!) and full sized appliances, The living room is a great size, bedrooms are a generous size. Primary Bedroom Has 2 large closets (with organization systems) And 2nd Bedroom Has a large closet. Laundry ensuite. Bathroom features extra laundry sink as well as an oversized shower. Apartment has lots of storage (coat closet, linen closet, large closets in bedrooms). 1 Parking Space In The Driveway. There is Separate Entrance And Large Patio. Price Is All Inclusive except for Cable and internet. Unit Would Be Best Suited To A Couple Or Small Family. (id:60365)
5 - 68 First Street
Orangeville, Ontario
**Rare 5-Level Townhouse**, One Year New, Finished Basement with 4th Bedroom/Rec Room, All Brick/Stone, 3 Stories Freehold Townhouse ( Small road maintenance fee ) in the highly prestigious New Sub- Division of Orangeville. Total 4 Bedrooms and 4 Bathrooms, Large Principle Rooms. Access to Built - in Garage and Walk - Out to the Private Backyard ( No Houses Behind ). S/S Appliances, Filled With Sunlight ( East/ West directions ). Looks Grand Size. **5 Levels giving you exclusive Floors for Main Bedroom suite and 4th Bedroom/Rec Room suite. No Side Walk, Private Drive-Way, Two Balconies to get out for Fresh Air. **EXTRAS** S/S Fridge, S/S Stove, Hood Fan, S/S Dishwasher, White Washer and Dryer. Central Air Conditioner & Furnace. Note Basement Rec-Room can be used as 4th Bedroom with 4pc Ensuite, Closet and W/O to the Backyard. (id:60365)


