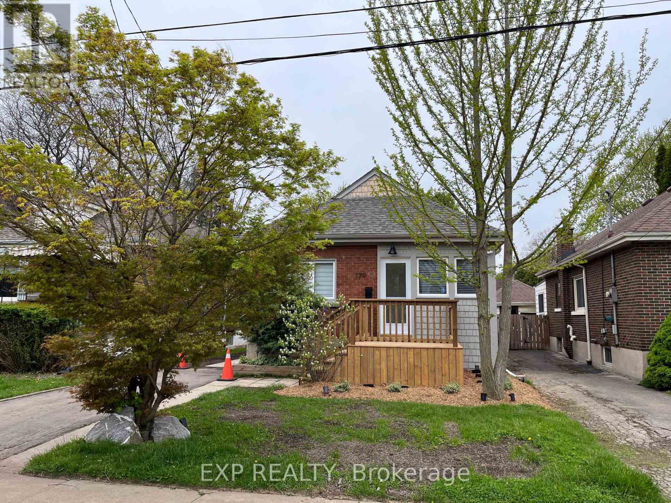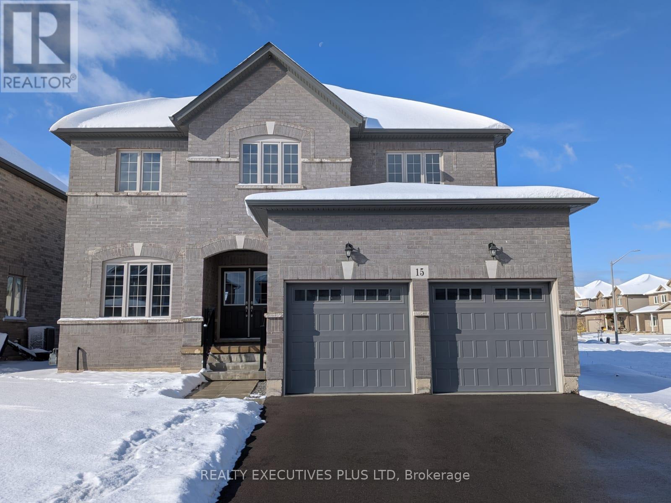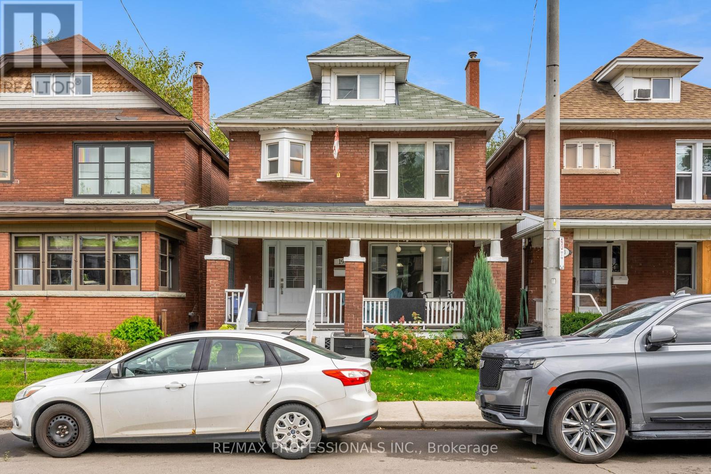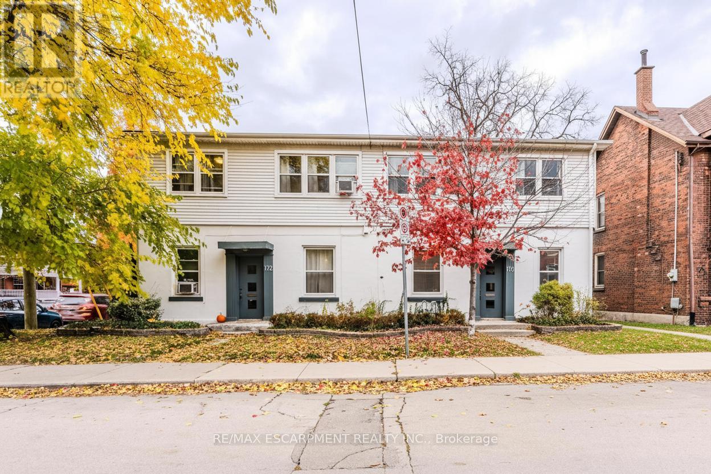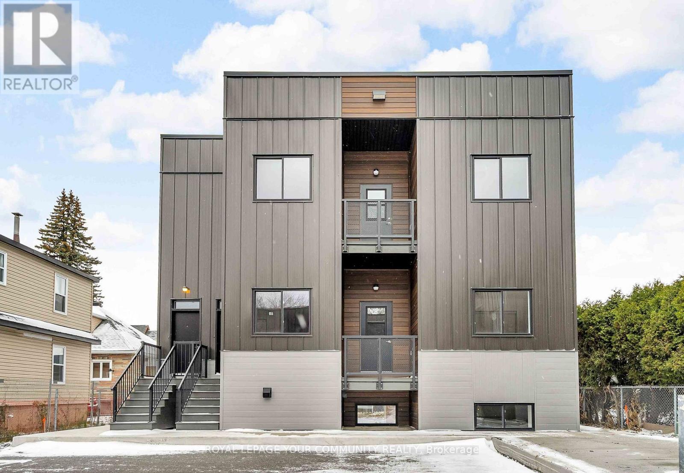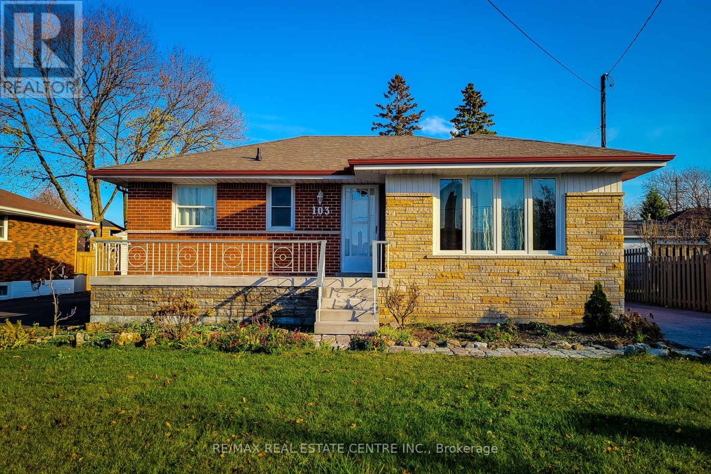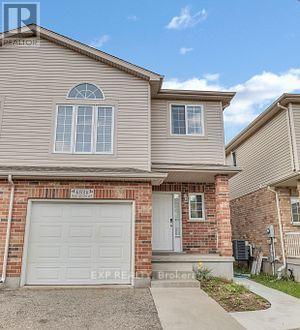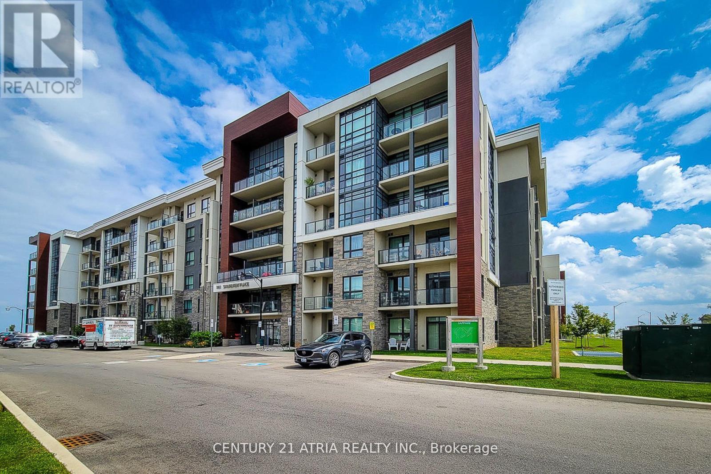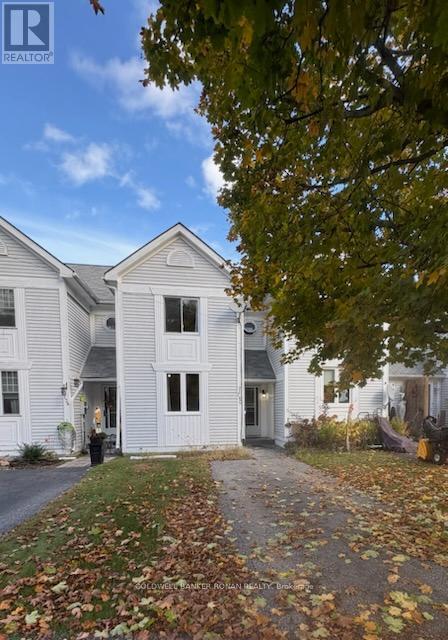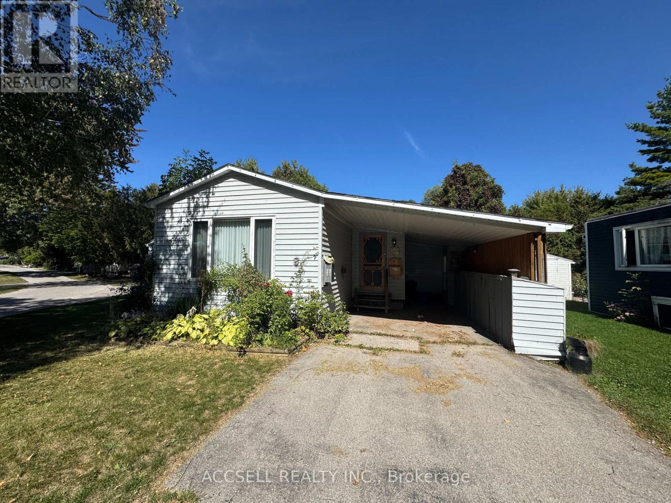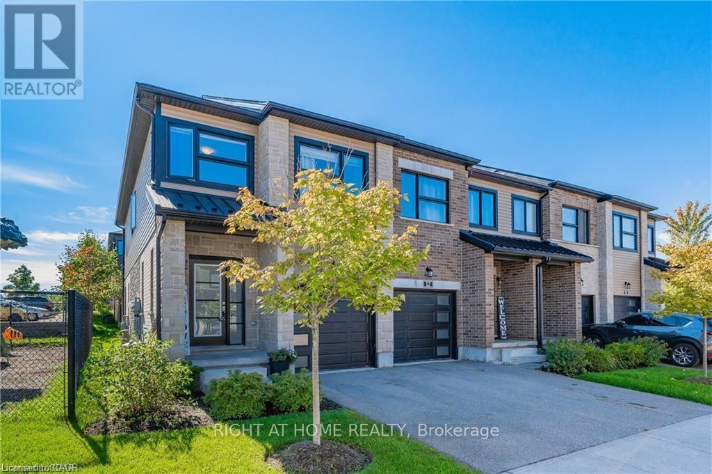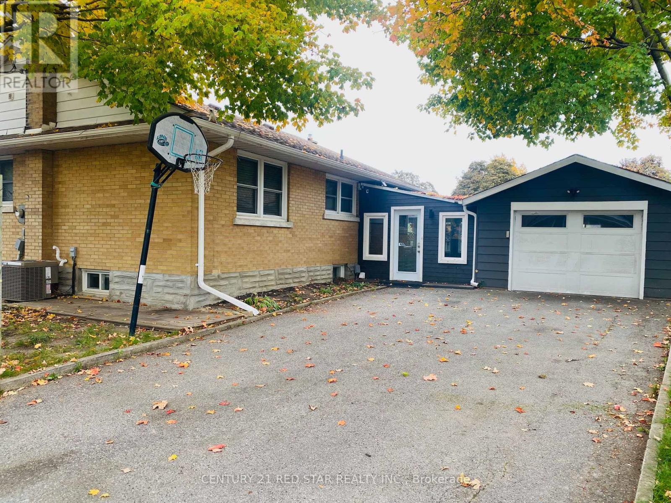Basement - 179 Paradise Road N
Hamilton, Ontario
ALL-INCLUSIVE & beautifully renovated! This modern unit delivers stylish living in a prime location - ideal for anyone seeking comfort, convenience, and value. With high-quality finishes, updated appliances, and a bright contemporary layout, every detail has been thoughtfully curated to create a space you'll love coming home to.Enjoy shared backyard access, shared laundry, and utilities capped at $135/month for predictable expenses. Free Street Parking Available. Perfectly situated just minutes from Highway 403, this home makes commuting a breeze. Nature lovers will enjoy nearby Cootes Paradise Sanctuary and Cherokee Park, while golfers can hit the links at Cherokee Golf Course close by. You're also just a short distance to McMaster University, excellent schools, and the vibrant shops, cafés, and restaurants of Westdale Village and Locke Street.Don't miss this opportunity to move into a beautifully updated, amenity-rich home in one of the area's most desirable locations - just bring your suitcase and settle right in! (id:60365)
15 Venture Way
Thorold, Ontario
Brand New Never Lived In Amazing All Brick Detached Home! This is the opportunity to move into a brand new home with upgraded features without the wait! The wonderful layout has maximized the opportunity for an abundance of sunshine. The open concept kitchen and familyroom is enhanced by the cathedral ceiling creating great space for entertaining and family time. The four bedrooms upstairs are highlighted by the primary bedroom with a lavish ensuite and two walkin closets. The lower level future potential was well considered when the builder added a separate private entrance and the windows allow more natural light. The finished full bathroom in the lower level is waiting for the new owner to design the rest of the additional living space to address their own personal requirements. Don't miss out on new, upgraded, inviting, family neighbourhood! (id:60365)
Main - 19 Barnesdale Avenue S
Hamilton, Ontario
Gorgeous Turn-of-the-20th-Century Home in the Sought-After Stipley Neighbourhood! This stunning residence combines historic charm with modern convenience, located just steps from the proposed LRT route and the "GO" station for easy downtown access. Enjoy pristine hardwood floors throughout, a spacious living area, and a beautiful kitchen perfect for entertaining. The finished attic provides versatile space for a home office or playroom. Step outside to an amazing backyard oasis, ideal for summer gatherings or peaceful evenings. With close proximity to highly-rated schools, parks, and community amenities, this home is perfect for families. Don't miss your chance to rent this beautiful property! (id:60365)
172 Markland Street
Hamilton, Ontario
Welcome to 170-172 Markland Street, Hamilton - a turn-key 6-unit investment property located in the sought-after Durand South neighbourhood of Hamilton West. This well-maintained property features two bachelor units and four two-bedroom units, most with hardwood flooring throughout. The basement offers shared laundry facilities, while the two-car garage provides additional storage or potential for extra rental income. Tenants are solid and units are easy to rent, making this an ideal opportunity for both seasoned investors and those new to multifamily ownership. The property sits on a good-sized lot with a beautifully landscaped front yard that adds great curb appeal. Conveniently located near all amenities, transit, and downtown Hamilton, this property represents a rare opportunity in one of the city's most desirable neighbourhoods. Don't wait on this one - a fantastic income property in a prime location! (id:60365)
3a - 600 Second Street E
Cornwall, Ontario
Welcome to 600 Second Street East, Cornwall's newest residential community! This brand-new, never-lived-in 15-unit multiplex offers a collection of modern 2-bedroom, 1-bathroom suites designed for comfort and convenience. Each spacious unit, ranging from 850 to 950 square feet, features bright and airy open-concept living spaces with large windows that fill the home with natural light. The modern kitchens are equipped with sleek stainless steel appliances, perfect for those who love to cook and entertain. Enjoy the ease of in-suite laundry, a private outdoor space, and one dedicated parking spot included with every unit. Located in the heart of Cornwall, this community puts you close to everything-shops, restaurants, parks, schools. Everyday amenities are just steps away. Experience the perfect blend of modern design, comfort, and convenience in a vibrant, growing neighbourhood. Be among the first to call 600 Second Street East home-where brand-new living meets community charm. (id:60365)
103 East 45th Street
Hamilton, Ontario
Turnkey Bungalow with In-Law Potential in Prime Hamilton Mountain Location! Welcome to this beautiful all-brick and stone bungalow in the desirable Sunninghill neighbourhood - a quiet, family-friendly area close to parks, schools, shopping, and public transit. This recently renovated home features a bright and spacious main floor family room, a large kitchen with abundant cabinet space, stainless steel appliances, and a sliding door walkout to a covered backyard porch, perfect for relaxing or entertaining. Offering 3+2 generous bedrooms, large windows that fill the home with natural light, and a separate walk-up entrance, this property provides great potential for an in-law suite or rental unit. Enjoy a fully fenced yard ideal for kids or pets, plus a detached garage and private driveway for added convenience. Move-in ready and located near everything your family needs, this home is a fantastic opportunity for first-time buyers or savvy investors alike. (id:60365)
683b Wild Ginger Avenue
Waterloo, Ontario
This well designed 1 bedroom and den basement is Located in a most desirable and family-friendly neighborhood, close to Laurelwood Secondary School, making it perfect for students, young professionals, or anyone seeking a peaceful and convenient place to live. Key Features: Private Walk-Up Basement - Provides easy access with a separate entrance, fully protected from snow or rainfall, ensuring year-round comfort and convenience. Spacious Living Room - A warm and inviting space ideal for relaxing, entertaining, or movie nights. Full Kitchen + Dining Area which includes ample storage and space to cook and enjoy meals comfortably. Dedicated Study/Work Area - Perfect for remote work, studying, or a small home office setup. Large Bedroom - Generous size with room for a good size bed and additional furniture. Full Bathroom - Clean, modern, and well-maintained. Extra Storage Room - A rare bonus for basement units! Keep your space clutter-free with dedicated storage.This basement apartment offers a great layout that provides privacy, functionality, and plenty of natural comfort. Located in a quiet, safe neighborhood with easy access to transit, schools, parks, shopping, and essential amenities, it's an excellent opportunity for quality living in the heart of Kitchener/Waterloo. (id:60365)
508 - 101 Shoreview Place
Hamilton, Ontario
Welcome to Sapphire Condos on the shores of Lake Ontario in Stoney Creek. Suite 506 offers an unobstructed lake views with 2 bedrooms, 2 full bathrooms, and geothermal heating/cooling. TheU-shaped kitchen features granite counters and stainless steel appliances, with direct sight lines to the water. Both bathrooms are spacious, and the primary suite includes its own ensuite. Enjoy your private lakefront balcony, or take advantage of building amenities including a fitness centre, rooftop patio, and more.Sapphire Condos provide modern, resort-style living with stylish interiors, secure parking, and unbeatable waterfront access. Perfect for downsizers, professionals, or investors, this community combines luxury with lifestyle, while offering convenient access to the QEW, trails, and transit. (id:60365)
140 Fernwood Drive
Gravenhurst, Ontario
Don't miss the opportunity to own this lovely spacious bright freehold townhouse featuring 2 large bedrooms, 1 pc bath & one 2 pc bathroom with main floor laundry and walk out to deck. This home offers a clean, large crawl space, three new windows, new flooring on main, second level & stairs. New closet doors & freshly painted throughout.Located on a quiet road with forest behind, minutes to trails, dog park, baseball diamond, and the beautiful Gravenhurst Wharf. Downtown Gravenhurst is also minutes away with everything this special town has to offer. Home sweet home is waiting for you! (id:60365)
2 Watergate Drive
Ashfield-Colborne-Wawanosh, Ontario
Welcome to Huron Haven a family friendly year round community. Set on a raven lot with plenty of privacy this 2 bedroom home is located close the the club house and community pool. The home offers plenty of potential at an affordable price point. Great opportunity for summer time fun or year round living in a park that has so much to offer and is only a few minutes drive north of Goderich. (id:60365)
13 - 91 Poppy Drive E
Guelph, Ontario
This stunning end-unit townhouse is the one you've been waiting for! Completely upgraded with granite countertops, a brand-new deck , a walk-in pantry, and a fully finished basement, this home is truly move-in ready. The expansive primary suite features a large walk-in closet and a private 3-piece ensuite, while two additional spacious bedrooms and an oversized stairwell window fill the home with natural light. Located just a short walk from South End amenities-including a movie theatre, restaurants, grocery stores, banks, and gyms-and only 10 minutes from Highway 401, this location offers both convenience and lifestyle. With its modern upgrades and ideal location, this townhouse is a perfect fit for so many buyers. Don't miss out-schedule your viewing today! (id:60365)
107 Ellis Crescent S
Waterloo, Ontario
Welcome to a beautifully maintained, move-in-ready detached corner bungalow in one of Waterloo's most desirable, high-demand neighbourhoods-perfectly positioned near University Avenue West, Fischer-Hallman Road, and the University of Waterloo.This charming residence offers an exceptional blend of comfort, functionality, and versatility-an outstanding opportunity for families, first-time buyers, or smart investors. Step into a bright, open-concept living room featuring gleaming hardwood floors, complemented by a modern, well-designed kitchen that makes daily living effortless. The main level hosts three generously sized bedrooms, a full bathroom, and a sun-filled family/sunroom ideal for year-round enjoyment, relaxation, or study space. A separate side entrance leads to two finished basement areas, each equipped with their own bedroom(s), living space, and full washroom-perfect for extended family, multi-generational living, a home office setup, or rental opportunities subject to zoning and permitted uses. Altogether, the home offers: 5 total bedrooms, 3 full bathrooms, 3 separate living areas, A large, private backyard, Parking for up to four vehicles on a private driveway, Full home water filtration system + additional floor-specific filters, Three refrigerators included. With convenient access to highways, shopping, top-rated schools, parks, transit, and major university campuses, this location delivers unbeatable lifestyle and long-term value.A rare combination of space, layout, and location-ideal for those seeking comfort today and growth tomorrow.Don't miss your chance to own in one of Waterloo's most sought-after communities. (id:60365)

