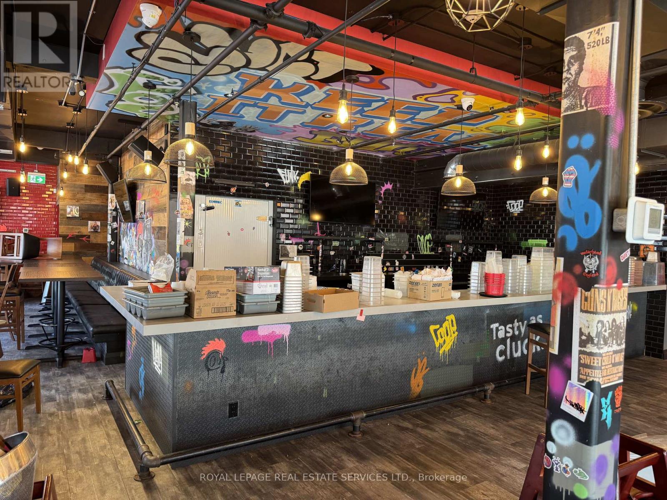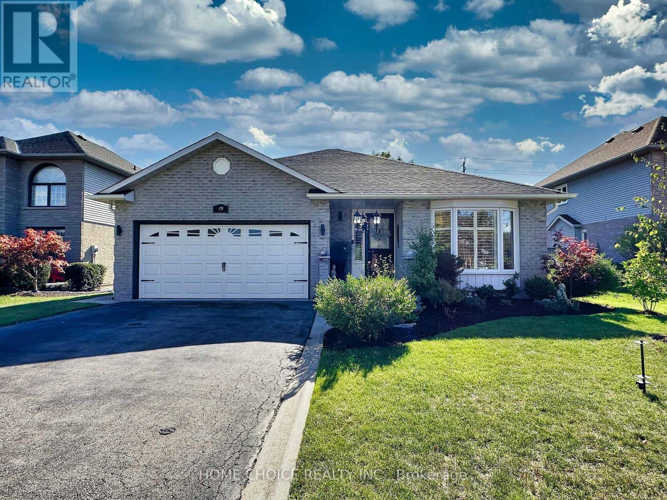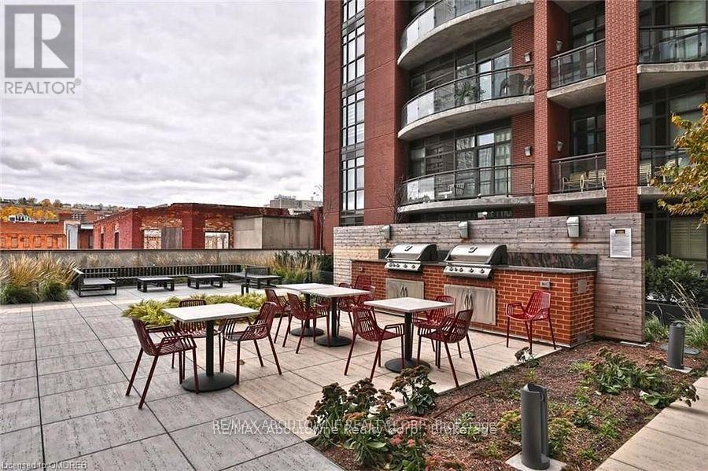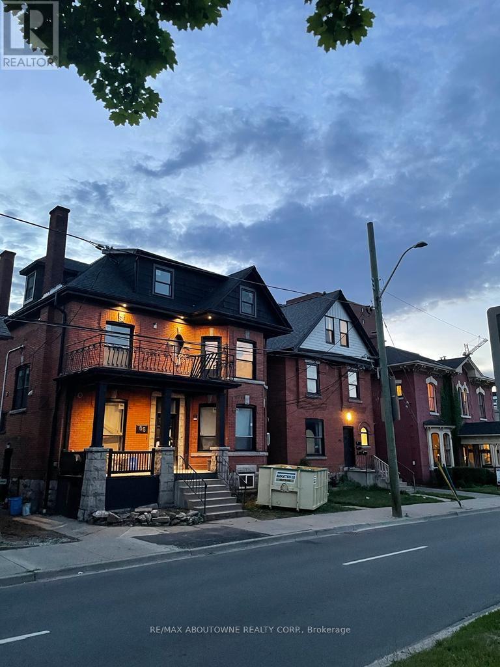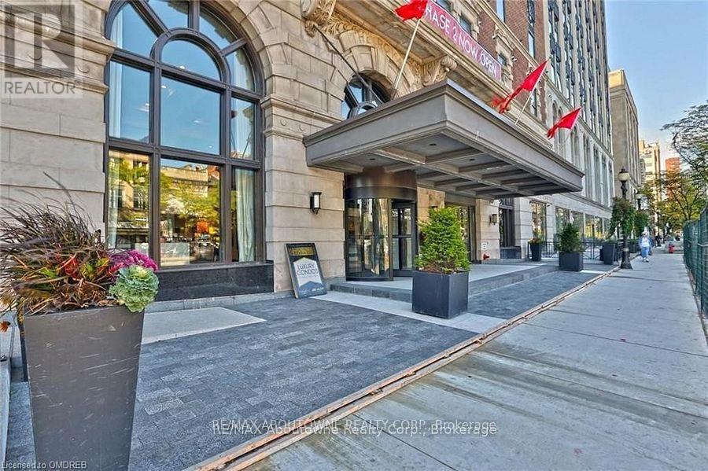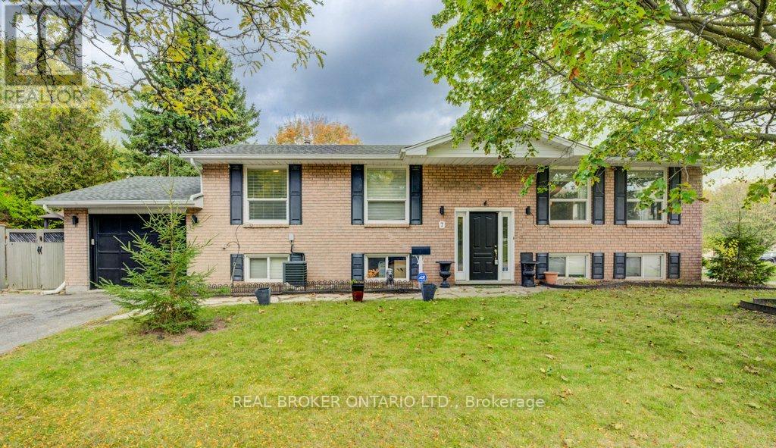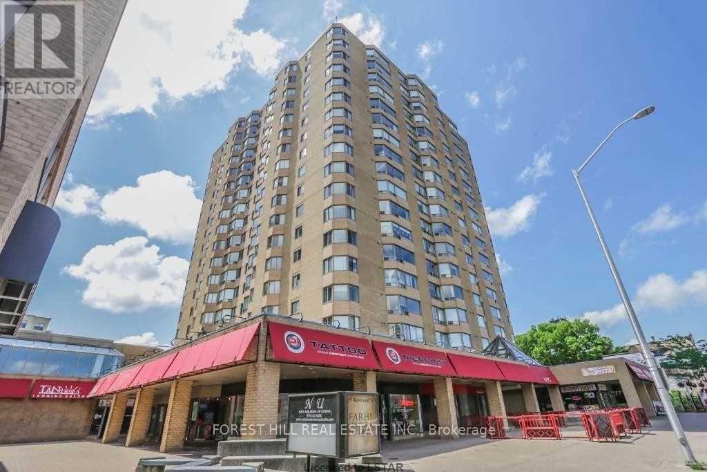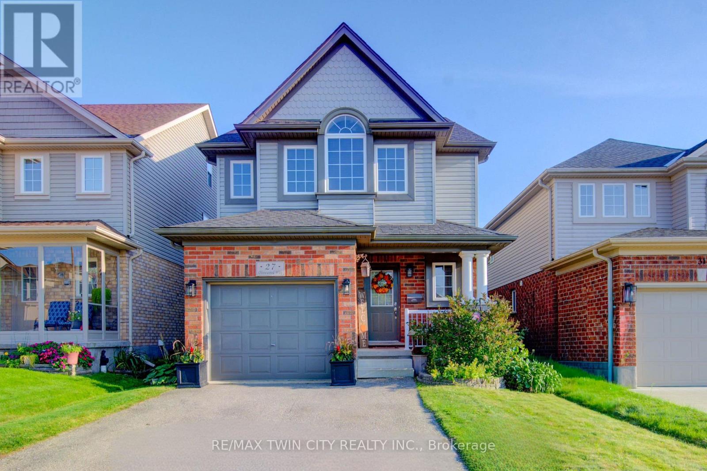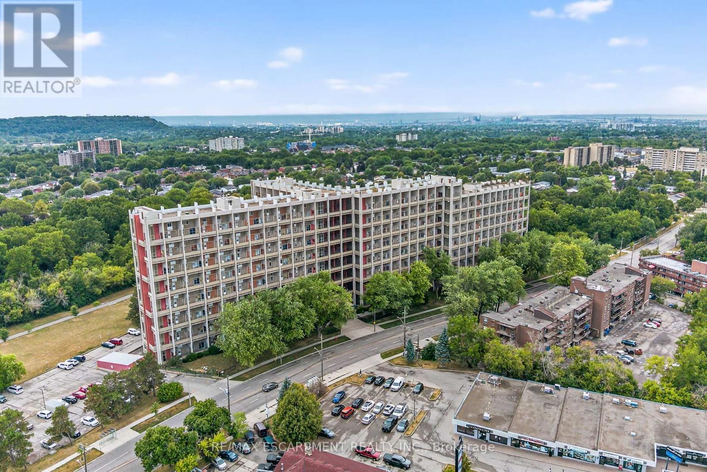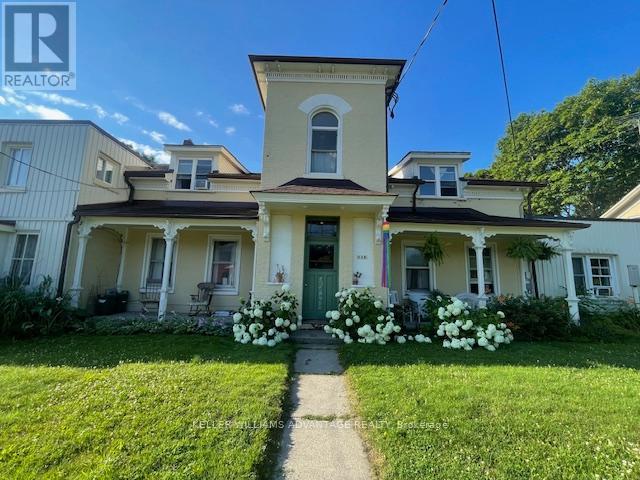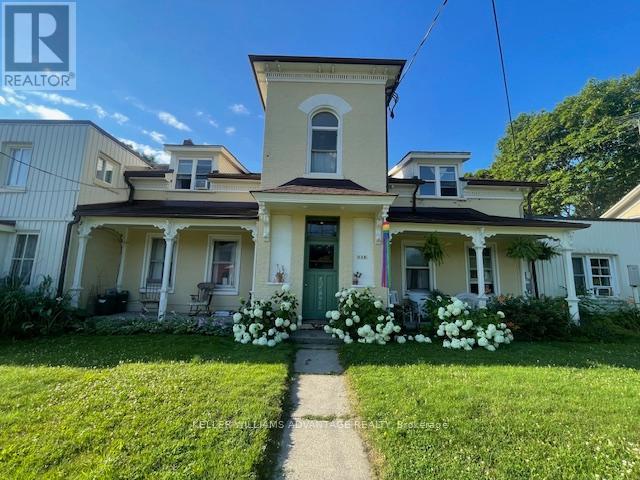1 Queen Street N
Kitchener, Ontario
Exceptional turnkey restaurant opportunity available immediately in downtown Kitchener. This restaurant was fully built out in 2022 and comes fully equipped with modern, high-quality finishes and equipment throughout. True Fridges and Freezers, 55 inch TVs, 10 Tap Draught Tower, Sound System, Large Kitchen Exhaust Hood, Camera System, Banquettes, Tables, Chairs, Flat Tops, Fryers and so much more. The space features a transferable liquor license for 112 seats and a fantastic lease in place until June 2032, with two additional five-year renewal options. Offering a competitive rental rate of $9,632 per month inclusive of TMI and HST, this is an ideal opportunity for established restaurant operators or brands seeking a high-traffic, high-visibility downtown location with a strong long-term lease and minimal setup time. This Sub-Lease is subject to approval by the Sub-Landlord and Head Landlord. Must be qualified operators. No coffee use permitted. (id:60365)
49 Riviera Ridge
Hamilton, Ontario
Escape To Your Own Peaceful Retreat In The Heart Of Stoney Creek With This Charming Bungalow That's Perfectly Suited For Both Entertaining And Every Day Living. This 2+1 Bedroom, 3 Bathrooms Winona Residence, Offers That And More. Enjoy A Seamless Flow From The Living Room, With It's Cosy Fireplace, To The Formal Dining Room. The Modern, Open-Concept Kitchen Is A Dream For Any Home Chef, With Plenty Of Space For A Casual Eat-In Area. When You Step Outside You Can Discover Your Very Own Private Sanctuary, A Beautifully Landscape And Completely Secluded Backyard Oasis. This Home Also Has Many Upgrades, New Roof And Eavesdrops March (2025), New Shutter Blinds (2021), Front Screen Door And Back Double And Side Door June (2021), New Windows In Primary Bedroom, Bathroom, Second Bedroom And Basement (July 2020) New Stove And Microwave (2021) Dishwasher, Fridge, Washer And Dryer (2020). Beyond The Home's Impressive Interior, The Location Is Unbeatable. Close To The Lake, Winona Park, Highways, Hospitals, Transit, Upcoming GO Train, 50 Point Conservation Area, Costco, And Winona Crossing For Great Shopping. Parks And Schools Within Walking Distance. You'll Have Countless Opportunities For Relaxation And Outdoor Enjoyment. This Property Isn't Just A Home, It's A Lifestyle Upgrade. A Must See! (id:60365)
360 Luella Street
Kitchener, Ontario
Welcome to 360 Luella, an enchanting 3 bedroom East Ward home set on a mature, tree lined street close to the heart of Downtown Kitchener. A flagstone porch leading to the all brick exterior and 5 car driveway with detached garage add to the whimsical curb appeal. The original character has been maintained inside and out, with mechanical upgrades and aesthetic updates to give a compelling mix of charm and elegance. Step inside to the open concept living room and kitchen, where you will love the many large windows letting in natural light and the contrast of modern black octagon tile, black stone wood burning fireplace and the classic herringbone hardwood floors. The chic kitchen blends style and class with gorgeous light wood cabinetry, black backsplash and hardware, stainless steel appliances and exquisite Calcutta marble countertop and breakfast bar. The main floor also features 2 spacious bedrooms, and 4 pce bath. Upstairs is your expansive primary suite with a sitting/dressing area, pine floors and huge walk in closet. This space would be ideal to build an ensuite to give you your own private bathroom. Back downstairs, to the back of the kitchen is a seperate entrance taking you to the large, full sized basement with an easily-to-be finished rec room with gas stove fireplace, laundry and plenty of storage. Take the backdoor to your private fully fenced yard and enjoy the outdoors and serene greenery on the quaint patio. Situated just minutes to the expressway, short walk to the Ion, Downtown, Farmers Market, Centre in the Square, Library, parks, schools as well as bistros pubs and restaurants, perfect for those who love the Urban lifestyle with the perks of owning freehold and having private outdoor space! (id:60365)
419 - 118 King Street E
Hamilton, Ontario
Luxurious Condominium Living At The Royal Connaught, An Elegant 664 square foot 1 bedroom In The Downtown Core Of Hamilton. Located On King Street East Between The Niagara Escarpment & Waterfront Trail, Offering Breathtaking Panoramic Views Of The City & Lake Ontario. A Short Walk To The Art-Deco Go Station Which Offers Regular Trains To & From Union Station. Convenient Access To 403.Comes with parking . (id:60365)
102 - 66 Wellington Street S
Hamilton, Ontario
Absolutely stunning, studio Suite in downtown Hamilton. This unit is immaculate from top to bottom, and is absolutely stunning. have separate meters. Book your showing (id:60365)
519 - 118 King Street E
Hamilton, Ontario
Client Remarks Luxurious Condominium Living At The Royal Connaught, An Elegant 664 square foot 1 bedroom In The Downtown Core Of Hamilton. Located On King Street East Between The Niagara Escarpment & Waterfront Trail, Offering Breathtaking Panoramic Views Of The City & Lake Ontario. A Short Walk To The Art-Deco Go Station Which Offers Regular Trains To & From Union Station. Convenient Access To 403.Comes with parking , tenants pays gas, water, electricity . (id:60365)
7 Folkstone Crescent
Kitchener, Ontario
A beautifully maintained 4-bedroom home is situated in a quiet, family-friendly neighborhood in Kitchener West. The solid brick construction offers a perfect blend of comfort, functionality, and modern style. Upon entering, you'll appreciate the carpet-free design and the bright, contemporary décor that flows throughout the home. Large windows allow natural light to fill the living spaces, creating a warm and inviting atmosphere. The main floor showcases an open and flexible layout, perfect for relaxing or entertaining. Recent updates and modern finishes add an elegant touch to every room. The kitchen is designed for practicality, featuring ample cabinetry, sleek finishes, and easy access to the backyard, making it great for outdoor dining and summer gatherings. The spacious lower level provides excellent potential for an in-law suite or duplex, giving future owners the flexibility to accommodate extended family or generate rental income, maximizing your investment. Outside, the fully fenced backyard acts as a private retreat, complete with a 12-foot deck, gazebo, and storage shed-ideal for barbecues, gardening, or simply relaxing in the fresh air. The double driveway and oversized garage offer plenty of parking and storage options for vehicles, tools, and recreational gear. This home has been thoughtfully updated for modern living and efficiency, featuring LED lighting throughout, eavestrough leaf guards, and durable materials that reduce maintenance while enhancing energy savings. Located in a peaceful residential area but close to all conveniences-including parks, schools, shopping, and transit-7 Folkstone Crescent offers an exceptional combination of tranquility and accessibility. Whether you're looking for a move-in-ready family home or a property with multi-generational or income potential, this bright and stylish residence is one you'll want to call home. (id:60365)
1111 - 695 Richmond Street
London East, Ontario
Welcome to this One-of-a-Kind Corner Unit at 695 Richmond Street! This rarely available 2-bedroom, 2-bathroom suite offers an impressive 1,322 sq. ft. of bright, open-concept living in one of London's most sought-after condominium residences. Featuring modern flooring throughout, a spacious living and dining area, and large windows that fill the space with natural light, this home provides both style and comfort. The updated kitchen includes all major appliances, and the new in-suite washer/dryer adds everyday convenience. Located in the heart of the city, you'll be steps from public transit, restaurants, gyms, cafes, bars, and retail, with Western University only minutes away. (id:60365)
27 Olivewood Way
Cambridge, Ontario
Welcome home to 27 Olivewood Way located in a desirable Hespeler neighborhood. This bright and spacious detached home offers over 2700 sq ft of finished living space on a 30 x 111 lot, with 3 bedrooms + third floor Loft, 2 full and 2 half baths, a finished basement, and is updated throughout and move-in ready! The main floor features hardwood flooring; a generous kitchen with granite countertops, tile backsplash, stainless steel appliances and an island; a separate dining area; a 2 piece bath; and a sunken living room with patio doors leading to the backyard. Outside is perfect for entertaining as youll find a covered BBQ gazebo area, and a comfortable sitting space, along with a roughed-in electrical connection ready for a hot tub. Upstairs, brand-new plush carpet (2025) leads to three spacious bedrooms, including a primary suite with a cathedral ceiling, a walk-in closet and 4 piece ensuite. A 4 piece family bath and the convenience of second-floor laundry (washer/dryer 2022) complete this level. The third floor loft provides a versatile bonus space that can easily be used as a fourth bedroom, a home office, a playroom, or a media room. The finished basement (2022) offers a 2 piece bath, extra large windows, neutral laminate flooring, and fresh paint, creating a bright and functional extension of the living space for the whole family to enjoy! This home has been well maintained with a new owned water softener (2025), furnace and AC (2021), and roof (2018). A single car garage and a private double-wide driveway provides parking for 3 vehicles. Ideally located close to schools, parks, trails, shopping, and public transit, with quick access to Highway 401, this home combines comfort, convenience, and style in a sought-after family neighbourhood. (id:60365)
320 - 350 Quigley Road
Hamilton, Ontario
Welcome to Unit 320-350 Quigley Road, a rare opportunity to own a beautifully maintained, move-in-ready home in the highly sought-after Parkview Terrace community. Perfectly located in the heart of East Hamilton, this bright and spacious 3-bedroom, 2-level condo offers a comfortable and stylish lifestyle, all enhanced by stunning views of the Niagara Escarpment. Inside, you'll find a thoughtfully designed layout with an open-concept living and dining area on the main level, ideal for both entertaining and everyday living. Large windows flood the space with natural light, creating a warm, inviting atmosphere. The kitchen offers ample cabinetry and workspace to meet your daily needs. Upstairs, you'll find three generous bedrooms with great closet space and serene natural views. The primary bedroom provides a quiet retreat, while the others are perfect for kids, guests, or a home office. A full 4-piece bath completes the second floor. Ideal for first-time buyers, professionals, or families, this home is surrounded by scenic green space, nature trails, and parks. Enjoy easy access to the Red Hill Valley Parkway, public transit, top-rated schools, and the Confederation GO Station for a quick commute to Toronto. Residents of Parkview Terrace enjoy low-maintenance living, in-suite laundry, visitor parking, and close proximity to shops, cafes, and community amenities. Scenic, spacious, and superbly located, this is more than just a home; it's a lifestyle. (id:60365)
223 Walton Street
Port Hope, Ontario
Rare investment opportunity! Incredible chance to own a fantastic 7-unit multiplex on a huge 2 acre lot in trendy, beautiful Port Hope! Occupied by great tenants, this fabulous income property is a wonderful 1860s home with two additions. The home is comprised of 1x4-bedroom unit, 4x2-bedroom multi-level units, and 2 upstairs bachelor units. Situated on an expansive lot, there is plentiful parking and a number of out-buildings that are not presently leased and could be converted to additional dwelling units or repurposed for uses other than storage. Huge potential for growth. Absolutely must be seen!!! Perfectly located in residential neighbourhood with easy access to the 401, and mere steps from charming, vibrant downtown Port Hope. Close to stylish restaurants, eateries, and one-of-a-kind boutiques. (id:60365)
223 Walton Street
Port Hope, Ontario
Rare investment opportunity! Incredible chance to own a fantastic 7-unit multiplex on a huge, nearly 1.5 acre lot, in beautiful Port Hope! Occupied by great tenants, this fabulous income property is a wonderful 1860s home with two additions. The home is comprised of 1x4-bedroom unit, 4x2-bedroom multi-level units, and 2 upstairs bachelor units. Situated on an expansive lot, there is plentiful parking and a number of out-buildings that are not presently leased and could be converted to additional dwelling units or repurposed for uses other than storage. Huge potential for growth. Absolutely must be seen!!! Perfectly located in residential neighbourhood with easy access to the 401, and mere steps from charming, vibrant downtown Port Hope. Close to stylish restaurants, eateries, and one-of-a-kind boutiques. (id:60365)

