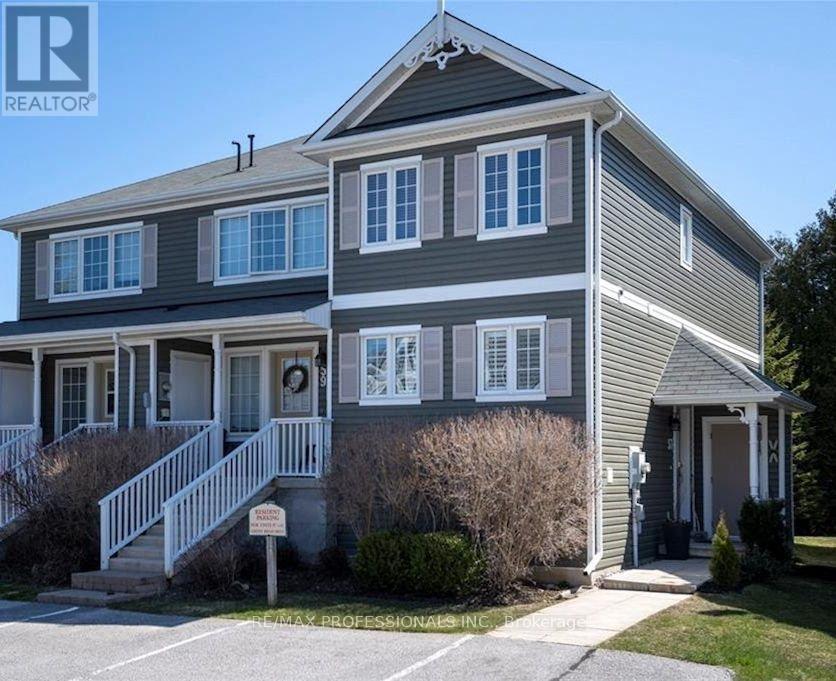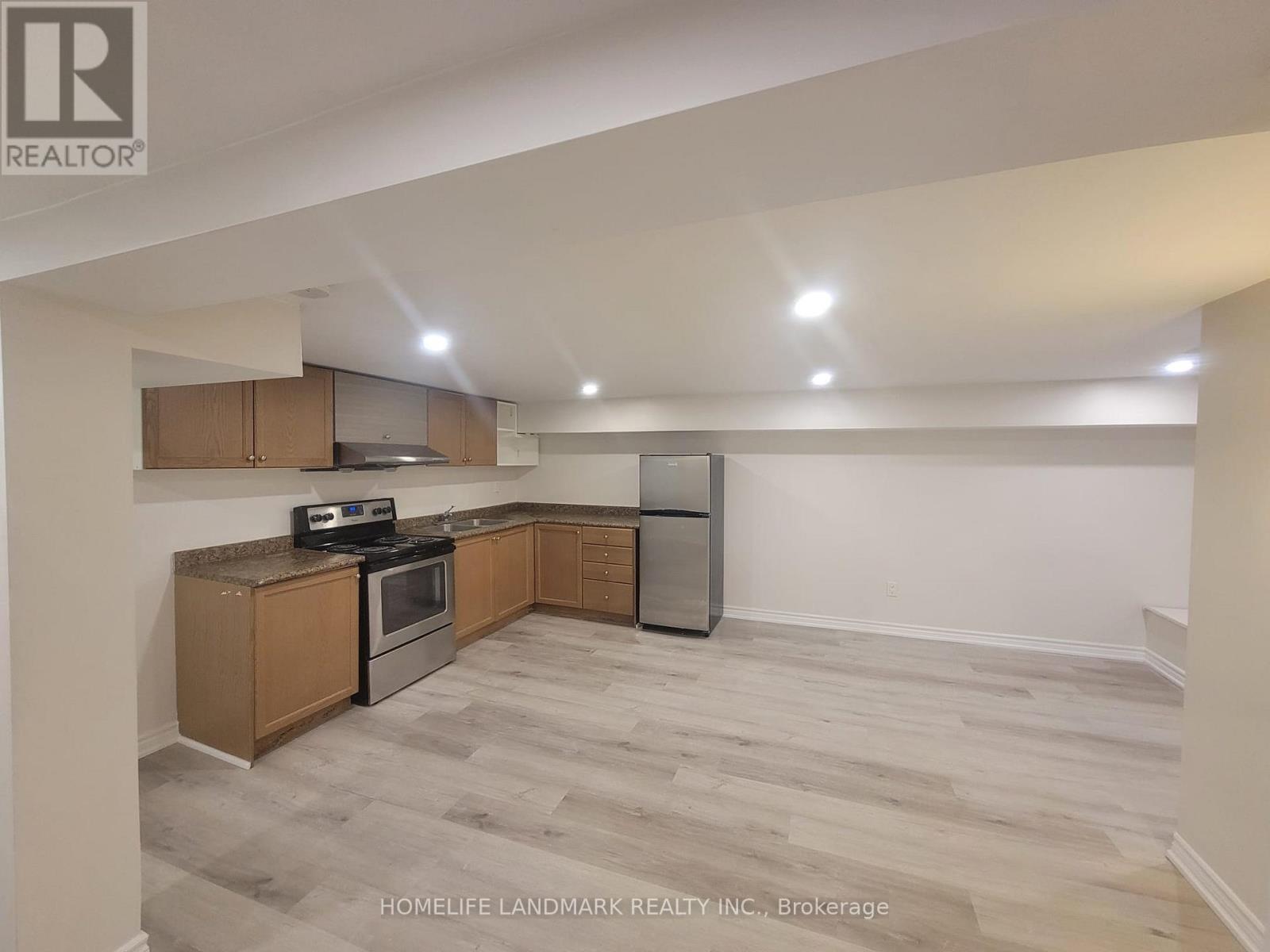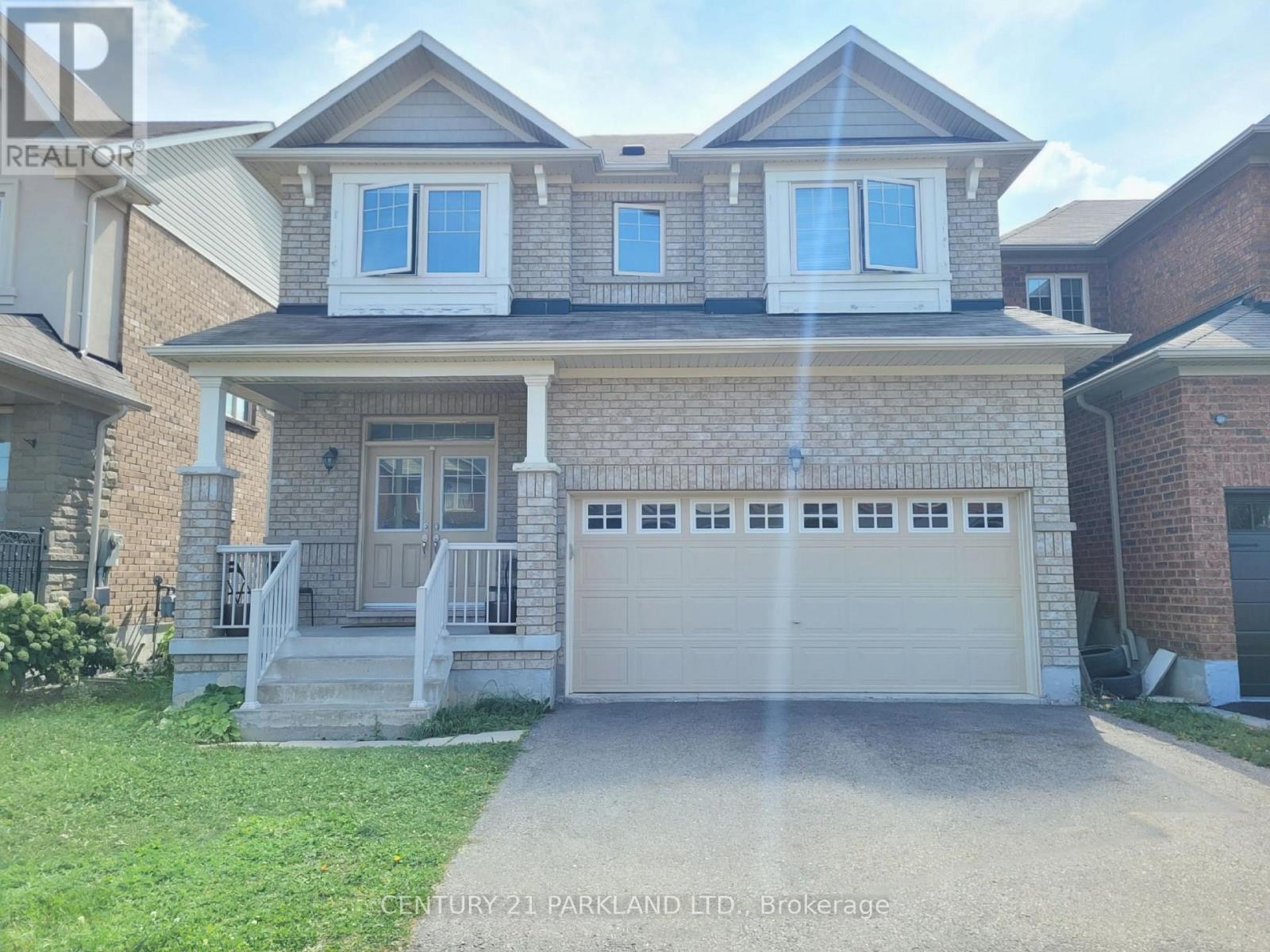36 Meadows Avenue
Tay, Ontario
PRIVATE BUNGALOFT RETREAT ON OVER AN ACRE WITH A BACKYARD OASIS & STYLISH UPGRADES THROUGHOUT! This meticulously upgraded bungaloft sits on over an acre of private land backing onto town-owned EP greenspace, with scenic trails nearby for endless outdoor enjoyment. The backyard is the ultimate highlight, a private oasis featuring a swim spa, expansive deck, multiple seating areas and a fire pit under mature trees, perfect for year-round entertaining and relaxation. Offering more than 2,500 finished square feet, this home radiates pride of ownership with timeless finishes, modern paint tones and bright, inviting spaces. The kitchen is a showpiece with white shaker cabinetry, stainless steel appliances, and a contrasting centre island with seating, flowing into an open dining area with ample built-in storage and a walkout to a bright four-season sunroom filled with windows and direct access to the deck. The generous living room is enhanced by a bay window offering backyard views, the ideal spot to curl up with a book or take in the changing seasons. A generous main floor bedroom with a walkout to the deck adds convenience, and the loft-style primary retreat delivers a true escape with a walk-in closet, 4-piece spa-like ensuite, sliding barn doors and rustic shiplap accents. The finished walk-up basement expands the living space with a massive rec room, an excellent spot for entertaining with room for a pool table or games area, along with the option to create one or two additional bedrooms. The property also includes a detached double car garage, carport, shed and abundant parking for vehicles, boats and recreational toys. Located just minutes from Georgian Bay, beaches, marinas, parks, library and daily essentials, with easy access to Midland, Barrie, Port Severn and Coldwater, this #HomeToStay is a rare find where nature and modern living come together to create a retreat you will never want to leave. (id:60365)
813 - 2800 Keele Street
Toronto, Ontario
Make yourself at home in Suite 813 a 2-bedroom condo offering over 800 sq. ft. of sunlit living space. The open-concept design flows effortlessly, with floor-to-ceiling windows, a walk-in closet, and a balcony with city and CN Tower views. Residents benefit from a well-run building with great amenities and low monthly fees covering heat, water, and AC. Positioned in a prime location, you'll find TTC, Downsview Park, Yorkdale Mall, Humber River Hospital, and major highways all close by. Whether you're looking to invest or purchase your first home, this is a property that delivers on every level. (id:60365)
2201 - 50 Eglinton Avenue W
Mississauga, Ontario
Luxurious Corner Suite in the heart of Mississauga - Over 1100+ Sq Ft! Welcome to Suite 2201, at the prestigious, Esprit Condos, where Luxury meets comfort. This rarely offered, spacious 2Br, 2wr unit boasts floor-to-ceiling windows offering stunning, unobstructed, panoramic views of the city & greenery, both day and night. Totally carpet-free with upgraded laminate flooring, sleek, contemporary kitchen with quartz countertop and Built-In Stainless steel appliances. It comes with the added convenience of TWO car parkings - A rare find! Enjoy a well-managed, highly reputed building with top-tier amenities including 24-hour concierge, Guest suite, Fitness center, Party room, BBQ, Squash, Swimming pool, Snooker and Visitor parking. A perfect blend of luxury, convenience and style! BONUS: rent includes utilities. A must see and not to be missed. (id:60365)
57 Green Briar Drive
Collingwood, Ontario
Welcome to 57 Green Briar Drive, a beautifully finished 3-bedroom, 2.5-bath townhouse in the sought-after Cranberry Golf community. This peaceful, family-friendly neighbourhood is known for its tree-lined streets, walkability, and close proximity to downtown Collingwood, Georgian Bay, and local trails. Offering over 1,600 square feet of living space, this two-storey home features a bright open-concept layout with laminate hardwood floors, a gas fireplace, and a private patio off the living area. The kitchen is fully equipped with newer appliances, a centre island, and plenty of prep space. Upstairs, the spacious primary bedroom includes a private ensuite, while two additional rooms offer flexibility for guests, kids, or a home office. Other highlights include ensuite laundry, 2-car driveway parking, and tasteful furnishings throughout.Enjoy the convenience of having all utilities included heat, hydro, water, cable, and internet. Located minutes from grocery stores, shops, restaurants, schools, and the YMCA, with Blue Mountain just a short drive away. This is a perfect home base for full-time living in a quiet, well-kept community nestled in the desirable "Green Briar and Westwind Condos," also known as "Briarwood," this property at 57 Greenbriar Drive is a townhouse-style condominium in a well-established complex. (id:60365)
9 Beverly Street
Springwater, Ontario
Charming 3-Bedroom Bungalow in the Heart of Elmvale. Welcome to this beautifully maintained 1660 sq. ft. bungalow, located in the friendly community of Elmvale, where the atmosphere truly makes you feel welcome. With its inviting layout, modern finishes, and small-town charm, this home is perfect for families, downsizers, or anyone seeking relaxed living close to everything Simcoe County has to offer. Inside, you'll find 3 spacious bedrooms and 2 full bathrooms, including a comfortable primary suite with ensuite bath. The open-concept living and dining areas are filled with natural light, complemented by a modern kitchen designed for both everyday living and entertaining. The unfinished basement offers plenty of potential and whether you envision a recreation room, home gym, or additional bedrooms, the space is yours to create. Outside, enjoy a peaceful setting with a private backyard, perfect for summer evenings or family gatherings. Elmvale is a community known for its warm atmosphere that truly makes you feel welcome, and year-round amenities. From everyday conveniences like local shops, schools, and parks, to community events that bring everyone together, theres always something to enjoy. Highlights include the Elmvale Maple Syrup Festival, one of Ontarios best-loved spring traditions, the Fall Fair, and a variety of local markets, concerts, and family-friendly activities throughout the summer. Just a short drive away, you'll find the sandy beaches of Wasaga, skiing at Blue Mountain, and the amenities of Barrie and Midland. Dont miss this opportunity to own a modern bungalow in one of Simcoe Countys most charming towns! (id:60365)
3186 William Cutmore Boulevard
Oakville, Ontario
Discerning Buyer looking for that home that feels like it was made just for you, you have found it. Welcome to Joshua Meadows where elegance, craftsmanship and community come together. This 4-bedroom, 3.5-bath detached home has been thoughtfully curated and meticulously customized by its current owners, a designer builder duo who poured their passion and expertise into every detail. The exterior showcases beautiful stonework wrapping surrounding the front and back of the home, a private fenced yard, and a charming backyard pergola, gas line for bbq, and paving stones perfect for relaxing or entertaining. Inside, soaring 10-foot ceilings and hardwood floors are throughout, warm shiplap accents, and a custom fireplace create an inviting focal point. The chefs kitchen features GE Café appliances, stone countertops, pot filler, extended and built-in cabinetry, complemented by a stylish arched pantry. There is an elegantly placed mudroom as you enter from the walk in garage.Arrive to the upper level offering a spacious landing via custom wool runners on oak stairs, 4 well laid out bedrooms, with the primary having a spacious walk in closet, and luxurious 5 piece ensuite, complete with heated floors. The upper floor laundry is thoughtfully planned out with custom cabinetry, drying racks, a folding area, tub & additional storage. There are custom window treatments throughout the home. The basement offers 9-foot ceilings, oak stairs leading to a tiled landing with a finished space perfect for exhilarating workouts, cantina, storage, and a bathroom rough-in ready for future expansion. Every closet has been customized, every light fixture and hardware element carefully chosen, and every finish hand-selected to elevate daily living. Located in sought-after Joshua Meadows, this home is surrounded by newly built residences, excellent commuter access, and abundant parks, trails, and cultural amenities. Opportunities like this are rare book your private showing today. (id:60365)
Basment - 307 Axminster Drive
Richmond Hill, Ontario
Beautifully Renovated 2 Huge Bedrooms In Lower Level Semi - Detached Bungalow Located In The Heart Of Richmond Hill . Newly Installed Pot Lights, Laminate Floor Throughout, 3pc Bathroom, New Paint , New Ceiling, Carpet Free, Spacious And Bright Living Room With Lots Of Natural Lights. Own Laundry Room Installed. Separate Entrance To The Basement. Close to Top Ranking Schools: Crosby Heights (Gifted), Bayview Secondary School , Bayview SS -IB ,French Immersion. Close To Parks, Shopping Centre, Community Centre, Bus Transit , Go Station, Library, Supermarket, Costco and All Amenities . Minutes To Hwy404. (id:60365)
24 Michael Street
Essa, Ontario
Welcome to 24 Michael St in Angus! This spacious raised bungalow offers 2+2 bedrooms, 2 full bathrooms, and a flexible layout ideal for families, multi-generational living or investment potential. The main floor features a bright living and dining area, a functional kitchen with walkout to a deck overlooking the backyard, a dedicated office space and two generously sized bedrooms with a 4-piece bath in between. The lower level includes a large foyer, family room, two additional bedrooms, 3-piece bathroom, laundry area and ample storage. Attached garage, double-wide paved driveway and partially fenced yard add to the appeal. Located in a quiet, family-friendly neighbourhood near Base Borden, parks, schools, and amenities. A solid home with great bones bring your personal touch to make it your own! (id:60365)
23 Overhold Crescent
Richmond Hill, Ontario
Gorgeous & Well Maintained Aspen Ridge Home in the Highly Sought after Macleod's Landing Neighbourhood. Enjoy this Detached 2-Storey Home with 2 Car Garage. Features an Inviting Double Door Entry, 9' Ceilings, Pot Lights, Oak Hardwood Staircase, Upgraded Full Sized Eat-In Kitchen with Breakfast Bar and a Walkout to the Fully Fenced Yard. Excellent Layout offering a Spacious Design & Large Bedrooms. Only Steps To Yonge St Plaza Shopping, Restaurants, Movati Fitness Club with nearby access to Viva Transit, Gormley Go Station, Hwy 404 & 407, Highly Rated Schools, Parks, Trails, Oakridge Community Center, Sunset Beach & More! (id:60365)
4 Kalmar Crescent
Richmond Hill, Ontario
Beautiful all-brick family home on a rare pie-shaped lot, perfectly situated on a quiet, low-traffic crescent in one of Richmond Hills most sought-after neighbourhoods. Steps to top-rated public, Catholic, and French schools, this home combines space, comfort, and convenience for the modern family.The open-concept main floor features a bright living and dining area, hardwood flooring, and a spacious family room with a cozy gas fireplace. The upgraded kitchen offers stainless steel appliances, porcelain floors, a marble backsplash, and a breakfast bar overlooking the eat-in area ideal for everyday living and entertaining. A rare main floor laundry room adds to the functionality.Upstairs, four generously sized bedrooms provide plenty of space, including a primary retreat with a walk-in closet and a luxurious 5-piece ensuite. The additional full bath and updated flooring ensure comfort for the whole family.The partially finished basement offers endless possibilities, including a 5th bedroom, cold room/wine cellar, and ample storage. Walk out from the kitchen to a large deck and a fully fenced backyard that widens to 63 feetperfect for entertaining, gardening, or relaxing in privacy. (id:60365)
14691 Ninth Line
Whitchurch-Stouffville, Ontario
Experience lakeside living at Musselmans Lake, with sweeping 180 degree panoramic views and unforgettable sunsets right from your doorstep. This beautifully updated board and batten home offers over 3000 square feet of finished space, blending modern design with cottage charm. With 3 plus 1 bedrooms and 3 bathrooms, this home is both functional and full of character.The open concept main floor features smooth ceilings, pot lights, beams, and walnut hardwood floors. Large picture windows bring in natural light and stunning lake views. The custom chefs kitchen is a standout with premium Fisher and Paykel appliances including a gas stove, quartz countertops with waterfall edge and backsplash, a unique greenhouse window, and designer lighting.The spacious primary suite offers sloped ceilings, an ensuite bathroom, and French doors leading to a private balcony overlooking the lake. A finished basement adds a recreation room, large office or fourth bedroom, new laundry room, and ample storage. Outdoors, mature trees provide privacy and sunrise views from your backyard. Expansive front and side decks offer space to relax or entertain in a peaceful setting. Recent upgrades include a new roof in 2021, central air in 2023, high efficiency furnace, water softener, Ecobee thermostat, and upgraded fixtures.Located just minutes from downtown Stouffville, with easy access to Highway 48 and 404. Enjoy nearby trails, Coultice Park, and dining at Fishbone by the Lake. Families will appreciate proximity to top local schools, nearby daycares, and parks. Multiple grocery stores, coffee shops, banks, and big box retailers including a brand new Costco are all within minutes. Ideal for commuters, this home is just 10 minutes from Stouffville GO and Lincolnville GO stations, with travel times to downtown Toronto in under an hour. Musselmans Lake offers a rare opportunity to live the lake lifestyle every day, with space, style, and convenience all in one. (id:60365)
612 - 540 Bur Oak Avenue
Markham, Ontario
Luxury Condo In Berzcy Community, Bright & Spacious 2 Bedroom 2 Bath, W/Den. Unobstructed South View to CN Tower. Soaring 9Ft Ceilings, Quality Floors, Stone Counters, Great Elementary School (Stone Bridge) & High School (Pierre Elliot Trudeau). Steps From Shops, Restaurants And Markets, Everything You Need! *Concierge, Gym, Rooftop Terr W/ Bbq, Guest Suites, Gym, Party Rm, Visit Parking. One Bigger Size Locker And This Unit Very Easy Access To Elevator. Tenant Pay Water and Hydro Expense. Key Deposit $300. Tenant Insurance and Hydro/Water Account Registration Before Moving In. (id:60365)













