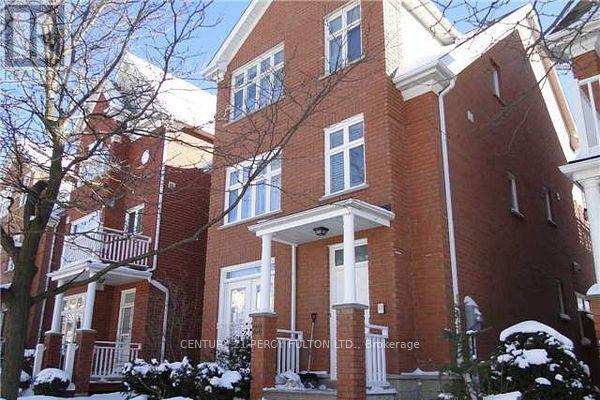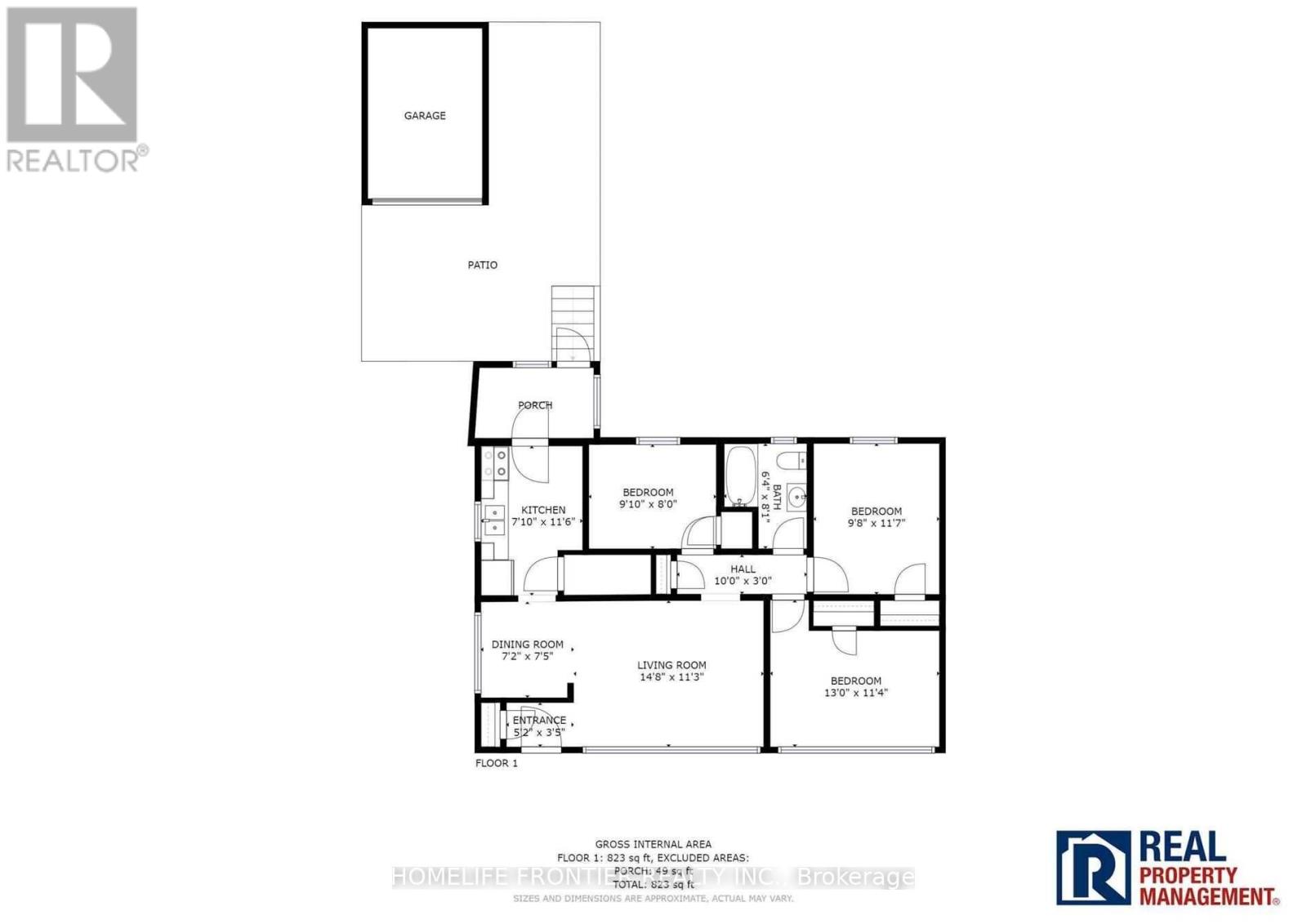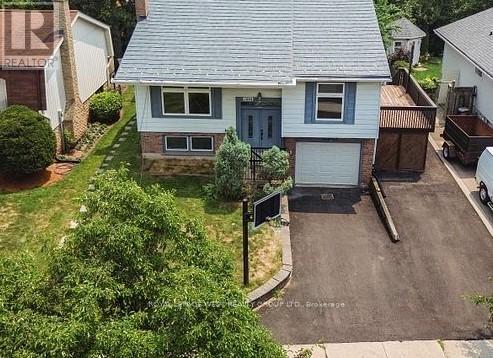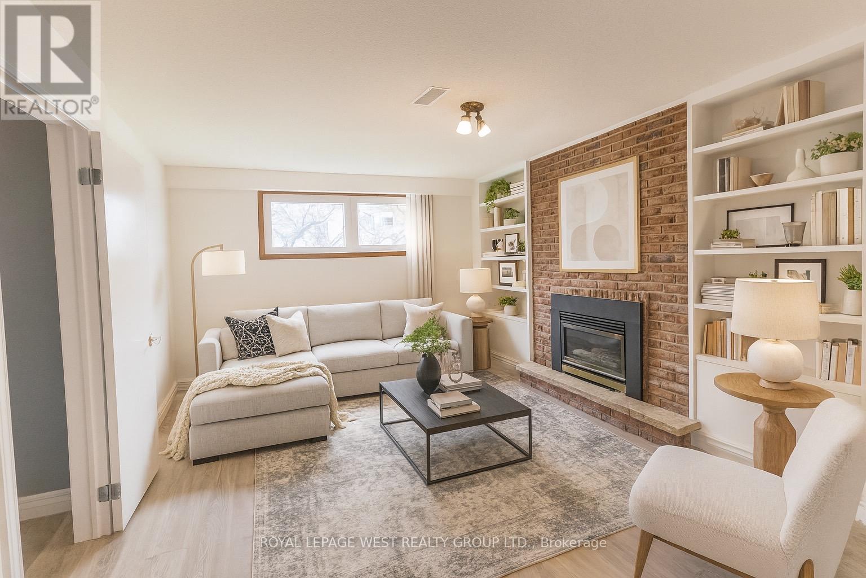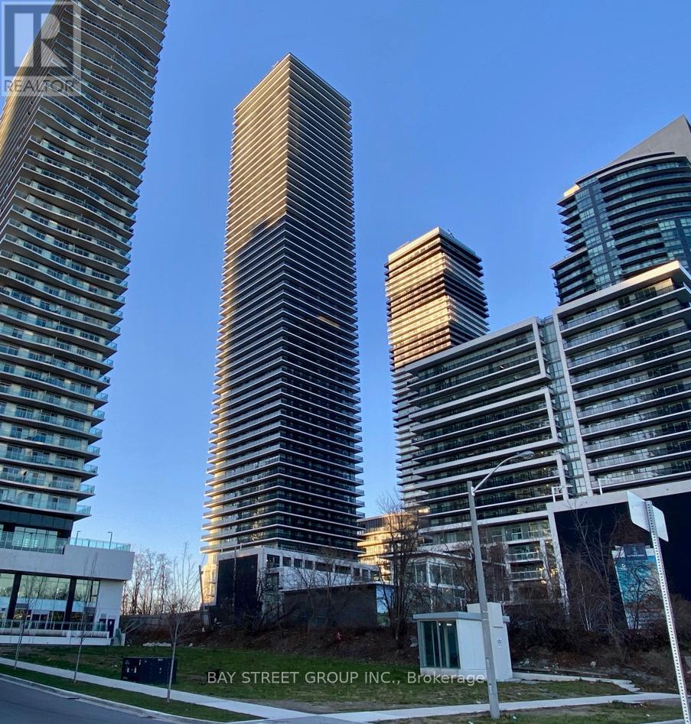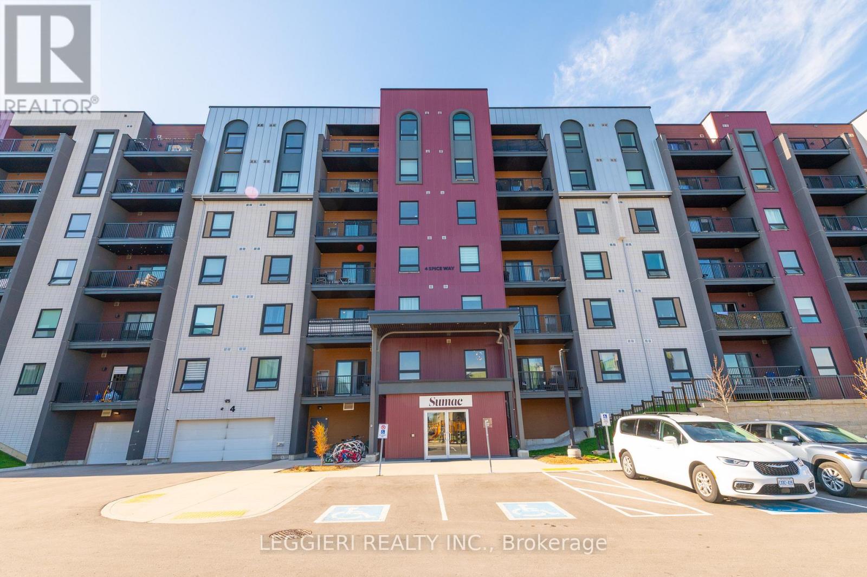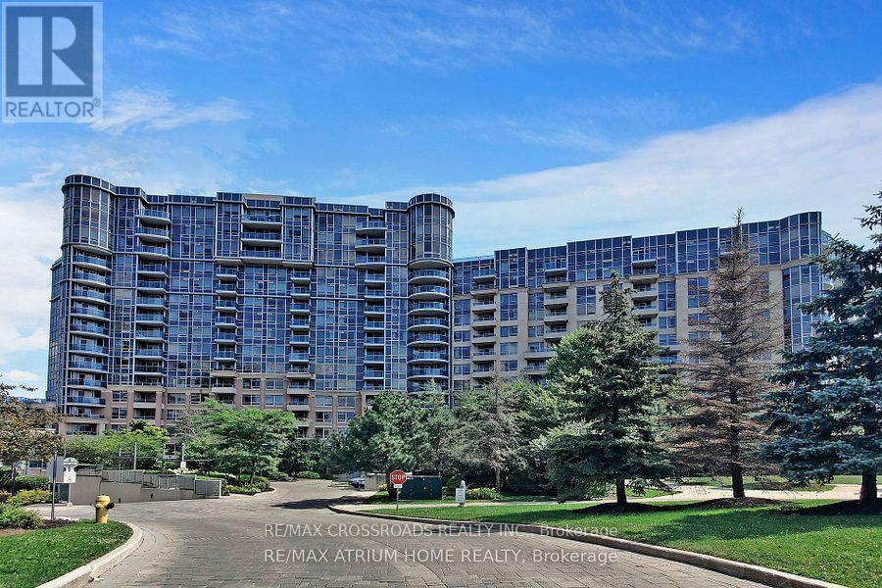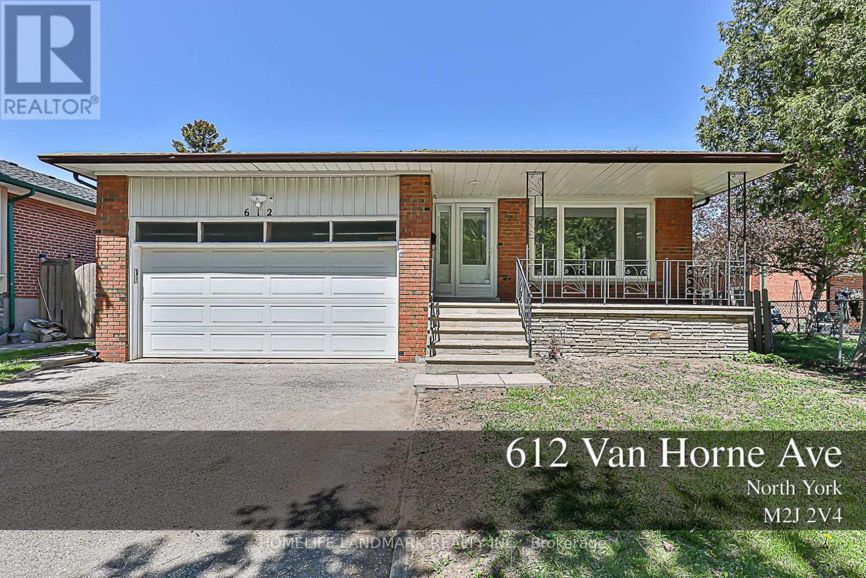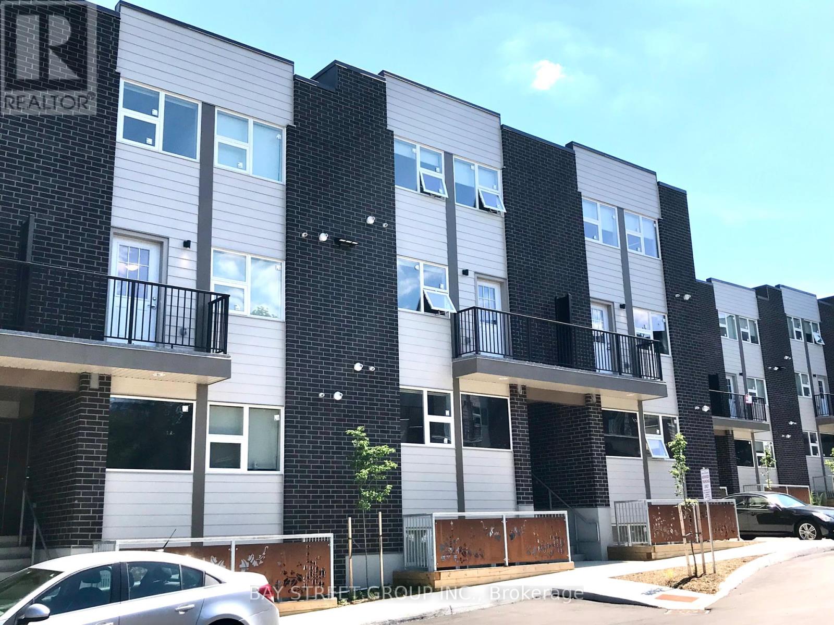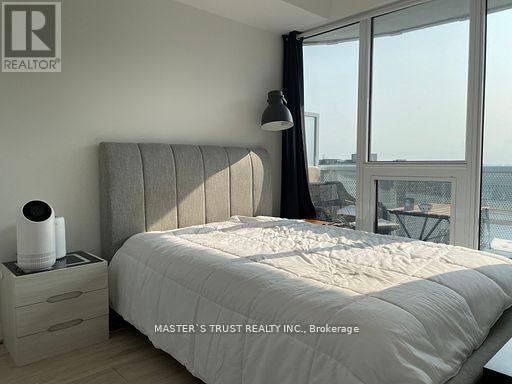Basement - 22 Chester Street
Oakville, Ontario
Newly Renovated basement apartment With Over 800 Sft. Huge Spacious Rooms Throughout. Great Layout For Family or 2 individuals *Every Bedroom Has Its Own Washroom. spacious open concept Kitchen...Great Location. Next To River Oaks Community Ctre. Close To Schools, Parks. No Smoking/No Pets (id:60365)
Main - 184 Calvington Drive
Toronto, Ontario
February 15th, Move in. 3 bedrooms and 1 full bathroom. Basement is used for storage only. Lease includes the main floor only. Unit will be professionally cleaned. Curb-appealing walkway leading to a private, covered front porch, surrounded by a charming and mature English garden. Abundant natural light fills the living and dining rooms. Spacious eat-in kitchen with ample storage and preparation space, featuring a walk-out to the rear garden. ******The legal rental price is $2,857.14, a 2% discount is available for timely rent payments. Additionally, tenants who agree to handle lawn care and snow removal will receive a $200 monthly rebate. With both discount and rebate applied, the effective rent is reduced to theasking price $2,600 monthly. (id:60365)
Upper - 1294 Forest Hill
Oakville, Ontario
This 3 Bedroom unit has over 1150 Sqft of living space, 1+1 Parking Spot, High Ceilings, and an Open Concept Design. Enjoy Cooking and Never Running out of Storage in your Renovated Kitchen with Quartz Counters, new S/S Fridge and a Multitude of Cabinets Including Extra Built-in Buffet and Hutch in the Dinning Area. Open the Side Door Off the Kitchen and be surprised by the Perched Up Wooden Deck Large Enough to Fit a 8 Person Table and a BBQ. The Convenience of Your very own Washer/Dryer Off the Hallway is next to the Large Bathroom with a Skylight, Quartz Vanity and Bathtub. The Extensive Living Room has a Picture Window that Embraces all the Sunshine and has Separation to the Kitchen while visually accessible. 3 Good Size Bedrooms with Wall to Wall Closets, Plank Flooring and Good Size Windows. Foyer Entry Walk Up has a Double Closet. Central Vacuum in as is condition. Garage Storage and Backyard Shed TBD. Recently Painted. A Surface Parking Spot is Included. Shared Backyard Space (restrictions apply). 1 Garage Exit Door. Conveniently located by Oakville Town Hall, Oakville Place Mall and Sheridan. Family Living at it's best. See Floorplan as last picture. (id:60365)
Lower - 1294 Forest Hill
Oakville, Ontario
Conveniently located by Oakville Town Hall, Oakville Place Mall and Sheridan. This 2 Bedroom unit has over 860 SqFt and 8 Ft High Ceilings. The Renovated Kitchen features Quartz Counters and a new S/S Fridge, Stove, Fan. No extra cost with your very own side by side Washer/Dryer. A Renovated Bathroom with a Quartz Vanity and Tall Shower. The Huge Living Room has a Fireplace Feature Wall and a Window that expands the entire width of the room. Good Size Bedrooms with a Double Closet. Storage under Staircase. Recently Painted and Newly Installed Window Coverings, Modern Grey Plank Vinyl Floors. A Surface Parking Spot is Included. Shared Backyard Space (restrictions apply). 2 Entry/Exit Staircases and 1 Garage Exit Door. See Floorplan as last picture. (id:60365)
3807 - 70 Annie Craig Drive
Toronto, Ontario
Breathtaking Views Overlooking The Ontario Lake!1Bedroom+Den with 2 Full Bathrooms And One Parking One Locker. Den with Sliding Door Can Be Used As 2nd Bedroom. Modern Kitchen with S/S Appliances, Centre Island, Back-Splash & Quartz Counter. Luxury Amenities: Fitness Room, Yoga Studio, Sauna, Party Room with Bar, Outdoor Pool, Sun Deck, BBQ Area, Guest Suites & 24Hr Concierge. Walk Out The Door To Enjoy The Lake & The Humber Bay Park! Minutes From Downtown, TTC & Much More! *** Photos were taken prior to the current tenants move-in. (id:60365)
615 - 4 Spice Way
Barrie, Ontario
Welcome to Unit 615, a top-floor suite at 4 Spice Way in South Barrie's popular Bistro 6 - Sumac building. This bright, south-facing 2 bedroom, 2 bathroom condo offers approximately 1,060 sq. ft. (per builder floor plan) with a spacious open-concept layout and the benefit of no neighbours above. The great room flows to an oversized balcony, and the modern kitchen features a centre island, stone counters, stainless steel appliances and ample cabinet space. Per builder Schedule C, this is a Barrier-Free (BF) unit with wider doorways, lower light switches/thermostat and grab bars in the main bath, providing comfortable accessibility and ease of movement. The primary bedroom offers a walk-in closet and a 3-piece ensuite, while the second bedroom is generously sized with easy access to the main 4-piece bath. In-suite laundry adds everyday convenience. The unit includes 1 underground parking space and 1 exclusive locker, conveniently located directly behind the underground parking space. Residents enjoy access to a community gym, community kitchen, outdoor kitchen/BBQ area, basketball court and walking paths. Bistro 6 is in a fantastic location just minutes to Barrie South GO Station, Hwy 400, schools, parks, shopping, restaurants and more. (id:60365)
659 - 23 Cox Boulevard S
Markham, Ontario
Luxury Condo Built By Tridel, in the Prime Unionville Location! Bright & Spacious. One Bedroom Unit with South View, Nice Layout, Living and Dining Room Open Concept, Walk-Out to Open Balcony ,Modern Kitchen with Granite Counter Top, Prime Bedroom with 4 pcs Ensuite with Enclosed Laundry Room. Furnished Unit with existing Furniture, Move-In & Enjoy. 24 Hours Concierge, Premium Amenities, In- Door Swimming Pool, Sauna, GYM, Party Room, Billiard Room & More.. Excellent Location, Close To Public Transit Highway7, 407 & 404, Parks, Shopping Mall, Restaurant & Town Centre, Top Rank School Zone. (id:60365)
523 - 8228 Birchmount Road
Markham, Ontario
Bright & well-kept 1+Den in LEED-Certified Riverpark. Functional layout w/ 9' flat ceilings. Includes 1 parking + locker. Prime Downtown Markham location: walk to transit, shops, groceries, restaurants, Markham Theatre & GoodLife. Minutes to Hwy 7/407 & GO Station. Top school zone: Unionville H.S. (Arts), Pierre Trudeau H.S. (French), Milliken Mills H.S. (IB). Amenities: 24-hr concierge, security, gym, indoor pool & more. (id:60365)
12 Lively Way
Whitby, Ontario
Brand new, never lived in, contemporary townhome in Whitby. This beautiful Corner-Unit features laminate flooring on the ground & main floors (in non tiled areas), a finished basement, walk out to south-exposure balcony from the living room, plenty of natural light,stone kitchen counters, stainless steel kitchen appliances, smooth ceilings throughout and more. Direct access to garage, large primary bedroom with 4-pc ensuite and walk-in closet. Close to schools, shopping, grocery stores and public transit. This property will go to auction on January 23, 2026. (id:60365)
612 Van Horne Avenue
Toronto, Ontario
Must SEE Fully Renovated Throughout Dream Home By Master Craftsmen! Finished Legal Secondary Units For Great Incomes, This Property Has Been Completely Transformed, Perfect For Homeowners or Investors - Live in One Suite and Rent Out The Rest for Great Cash Flow, All Are Brand New And MUCH More! This Property Won't Last Long! Great location. Walk to Pleasant View Ps And Sir John Macdonald Ci., Pinto Pk & Clydesdale Pk, Library, Community Centre, Grocery Store, Park, TTC, Seneca College. Fairview Mall, Subway & Minutes Drive To HWY 404/401/407. (id:60365)
217 - 288 Albert Street
Waterloo, Ontario
One Bedroom available from Jan.to April 2026, Four bedrooms available from May 2026. Perfect opportunity for students! Fully furnished! Excellent Location! Minutes Walking Distance To University Of Waterloo, Wilfrid Laurier University! Spacious 4 Bedrooms + Family/Living/Dining Rooms + 3 Full Baths + 2 Balconies + Laundry ! 1789 Sqft. High Ceilings, Many Oversized Windows and 2 Balconies at North and South both sides! Laminate Flooring, Kitchen W/Stainless Steel Appls Quartz Countertop , Backsplash. (id:60365)
1803 - 15 Holmes Avenue
Toronto, Ontario
Spacious and Fabulous! A charming unit nested on the 18th floor overlooking the hustling and bustling Yonge Street in the modern Azura Condo, which is conveniently located in the Yonge & Finch area of North York. Only 5 min walk from Finch Subway Station, and minutes away from abundant cafes, restaurants, and eateries. 24/7 concierge, gym, party room, rooftop deck. A heaven for aspiring young professionals and students, this unit boasts of a roomy one-bedroom with an ensuite 3-piece bathroom, plus a sizable den and a second bathroom. The den can be used as an office or a guest room. Open concept kitchen with a central island. Bright living room. Floor to ceiling glass door leading to a neatly decorated balcony. After a busy day of work, just kick back and relax, enjoying the amazing sunset and astonishing city view from the balcony chair. 9' ceiling. Laminate flooring throughout. Free high-speed internet included. Fully furnished. Pet welcome. $2,400 per month. First and last. (id:60365)

