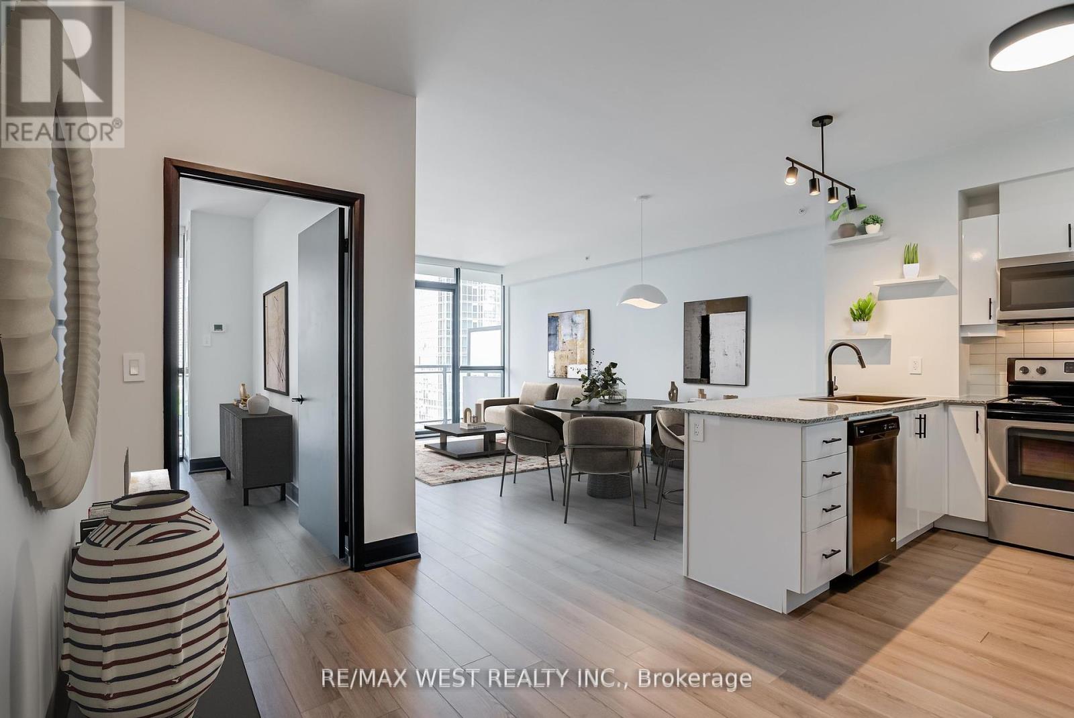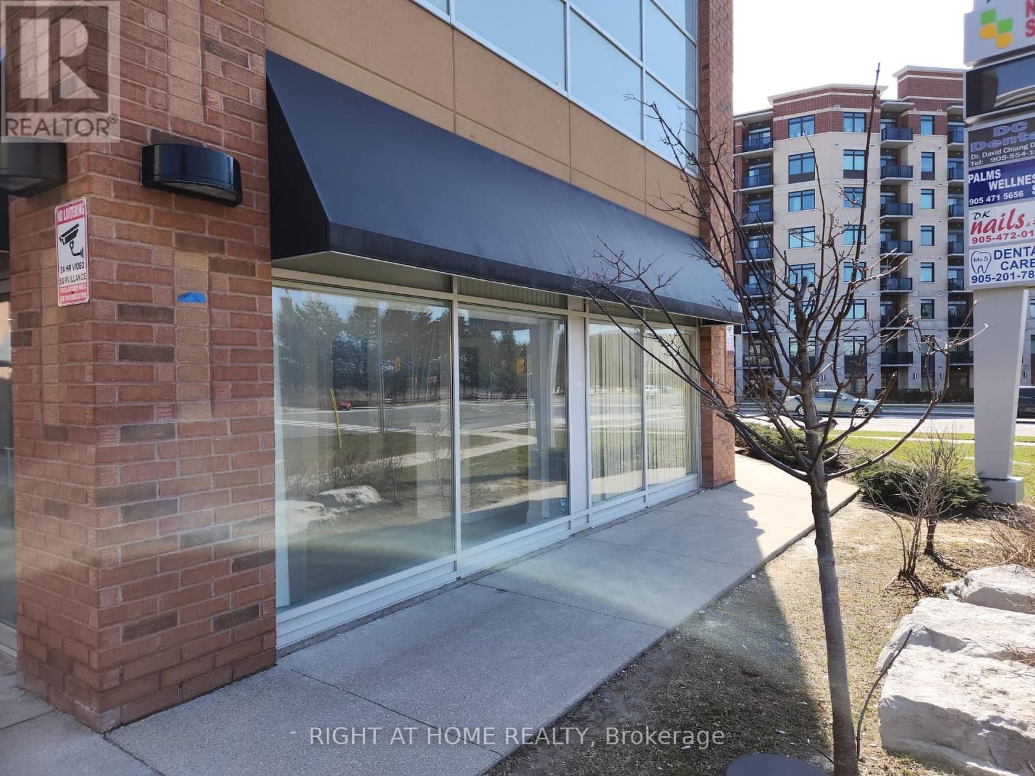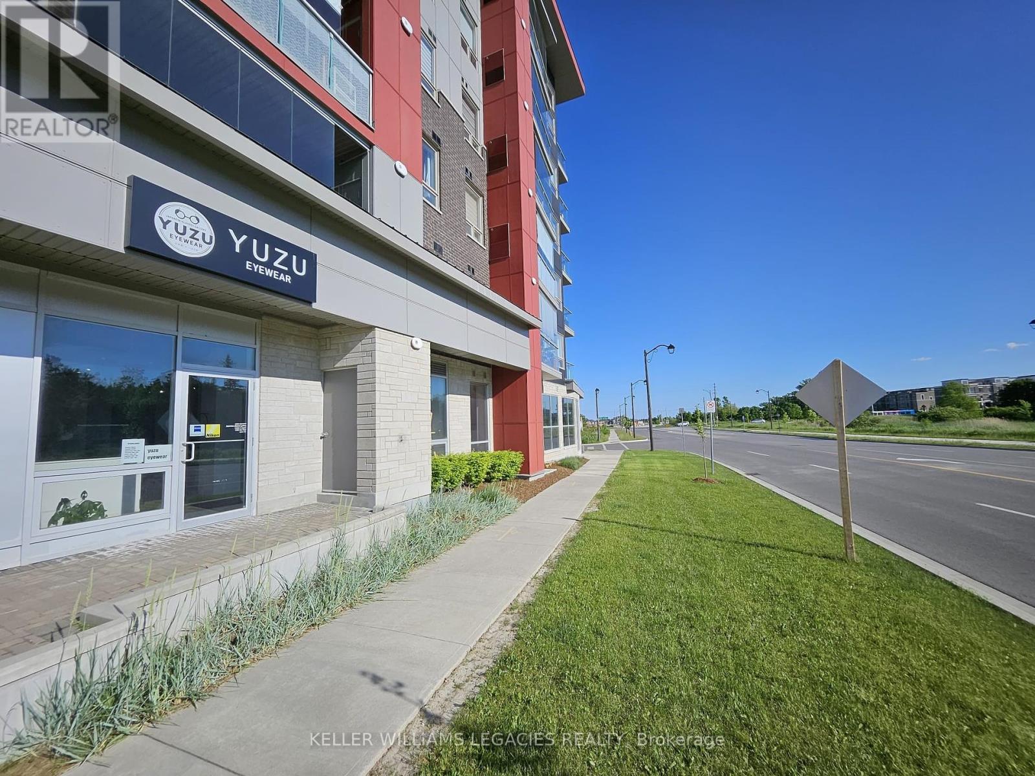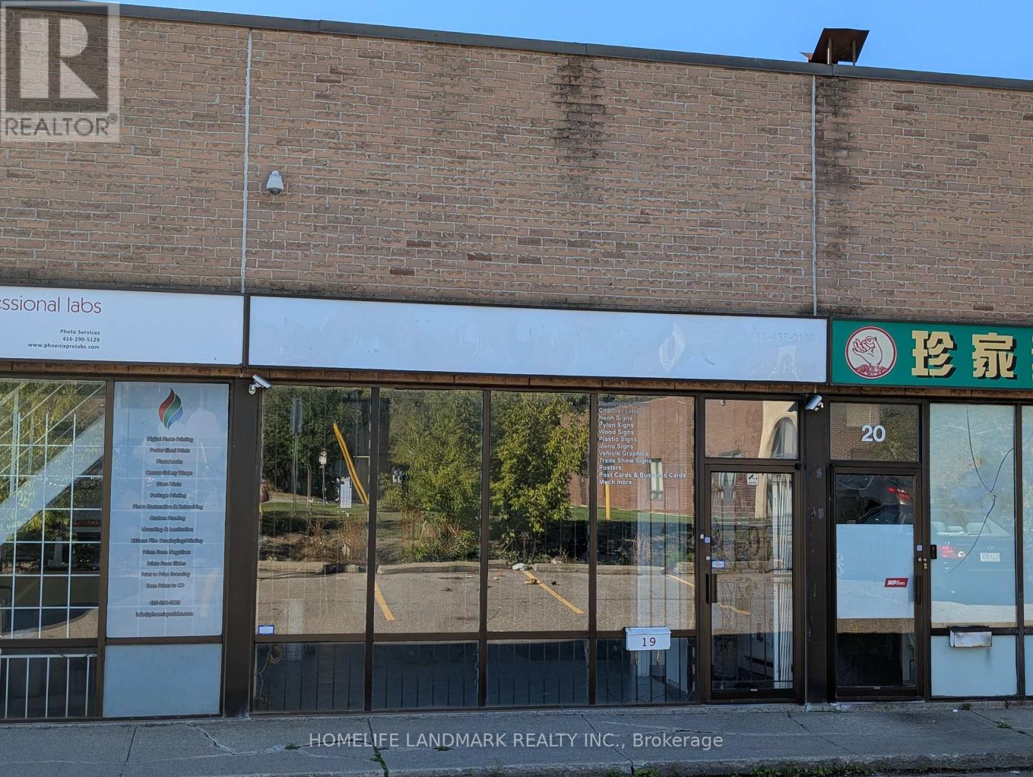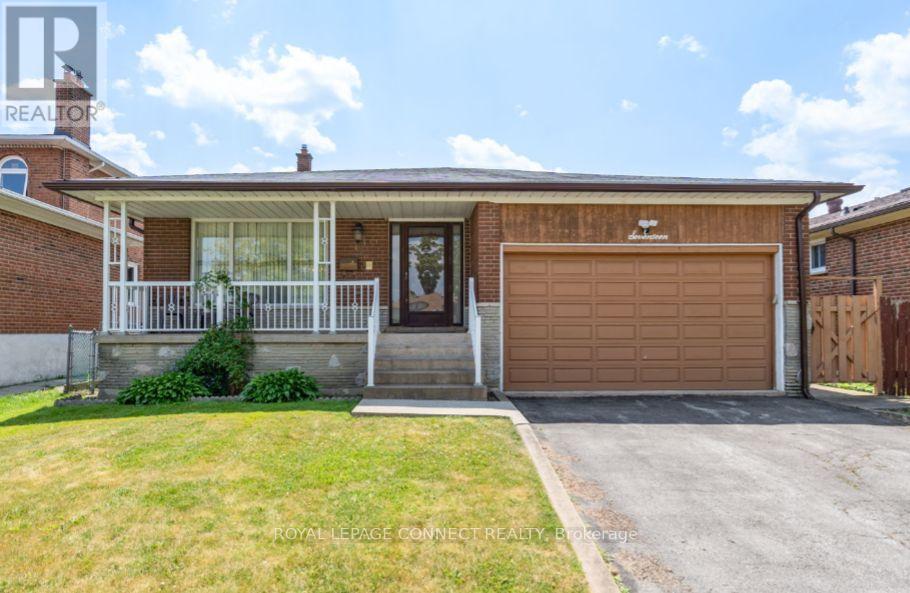22 Ennerdale Street
Barrie, Ontario
Available for Immediate Occupancy! Welcome to this brand new 3 Bedroom, 2.5 Bath Townhome located at 22 Ennerdale Street in sought-after South West Barrie. This modern home features an open-concept main level with large windows filling the space with natural light. The kitchen is complete with stainless steel appliances and flows seamlessly into the living and dining areas perfect for everyday living and entertaining. Step outside to a private balcony, ideal for your morning coffee or evening unwind. The upper level offers 3 spacious bedrooms, including a primary suite with a 4-piece ensuite and walk in closet. Additional conveniences include second-floor laundry and parking for 2 vehicles. Situated close to schools, shopping, parks, and commuter routes, this home is the perfect blend of comfort and convenience. (id:60365)
22 Thoroughbred Drive
Oro-Medonte, Ontario
Your Dream Home Awaits at 22 Thoroughbred Drive. Braestone Living at Its Finest! Welcome to this stunning custom-built bungalow (May 2018) located in the prestigious Braestone community. Set on just under an acre, this thoughtfully designed home offers approximately 1,770 sq. ft. on the main floor, a 300 sq. ft. enclosed outdoor living space, and a fully finished basement. Perfect for families, multi-generational living, or downsizers seeking luxury and comfort. Inside, enjoy open-concept living with soaring ceilings, expansive windows, and a floor-to-ceiling stone gas fireplace. The chefs kitchen is a standout, featuring a Thermador gas range, granite countertops, stainless steel appliances, and a large entertaining island. The main level includes two bedrooms, a spa-like ensuite, and a second full bath, with hardwood throughout. The finished basement adds two more bedrooms, an office, two full bathrooms, and a bright entertainment space with wet bar and ample storage. Step outside to beautifully landscaped grounds with a waterfall feature, BBQ area, cabana with deck, and a cozy enclosed porch with a wood-burning fireplace. An irrigation system keeps the gardens lush and low-maintenance. Enjoy the charm and amenities of Braestone: trails, skating pond, horseback riding, The Farm, the Sugar Shack, and close proximity to skiing, golf, and Vetta Spa. Just 10 minutes to Orillia and 25 minutes to Barrie. This is more than a home, its a lifestyle. Discover it today. (id:60365)
606 - 2900 Highway 7 Road
Vaughan, Ontario
Exceptionally Bright Condo with Spacious Low-Floor Living and a Generous Balcony! Welcome to this inviting condo featuring a generously sized primary bedroom plus a den, a spacious open concept living and dining area, and breathtaking panoramic sunset views to the west. With approximately 775 sq ft of living space, this suite boasts an additional 171 sqft of outdoor living on the oversized balcony. Modern Updates Include: Freshly Painted W/ Modern Theme, All Updated Modern Light Fixtures, Updated Black Kitchen Sink and Faucet, Updated Black Kitchen Handles, Updated Black Door Handles. The floor-to-ceiling windows provide abundant natural light and offer two convenient walk-outs to the balcony, accessible from both the living room and primary bedroom. Enjoy the warmth and durability of laminate flooring throughout the unit, complemented by a stylish white kitchen with stainless steel appliances. This condo's location is highly convenient, with easy access to all major amenities, public transportation, and the major highways 400/407. Additionally, the Vaughan TTC subway station is just a stone's throw away. Incld one parking spot and one locker! (id:60365)
8 Terra Road W
Vaughan, Ontario
Welcome to your new home in the heart of East Woodbridge. This 2-storey detached home in the highly sought-after Woodbridge community- perfect for families! Offering 4 spacious bedrooms, including a large primary suite with a private ensuite and walk-out balcony. Enjoy a bright living room with a cozy brick fireplace, an open-concept living/dining area, and a kitchen with walkout to a generous covered balcony. The finished basement with a separate entrance provides excellent potential for income or extended family living. Conveniently located with easy access to Highway 407 and minutes from Highway #400. Lots of amenities, close to schools, parks, grocery stores, restaurants and public transit right at your doorstep. Don't miss your chance to live in this safe, family-friendly, and thriving neighborhood. (id:60365)
96 - 20 New Delhi Drive
Markham, Ontario
Elevate your business with this prime corner unit in Newton Square, Markham. Outstanding opportunity to acquire a highly visible, two-storey corner commercial unit at the busy intersection of Markham Rd & New Delhi Dr. This well-maintained property is zoned for retail and professional office use, offering exceptional flexibility for a wide range of businesses. The unit features two washrooms, separate entrances, and abundant natural light, ensuring both functionality and a welcoming atmosphere. Strategically located in a high-traffic open plaza with ample free parking, the property benefits from proximity to major retailers, including Costco, Home Depot, Canadian Tire, and leading financial institutions.Situated in one of Markham's fastest-growing commercial and residential corridors. Whether you are establishing or expanding your business, or seeking a secure investment, this property offers an exceptional opportunity for both investors and end-users. (id:60365)
116 Armstrong Crescent
King, Ontario
Welcome to 116 Armstrong Crescent, King! This Immaculately Maintained, Charming, Character Filled Home, On A Serene Private Half Acre Lot with Beautiful Mature Trees in one of King's Most Desirable Family Neighborhoods is A Must See! Quality Custom Woodwork & European Craftsmanship Throughout The Home, Wood Beam Ceilings, Exposed Brick Fireplace, Hand Crafted Custom French Glass Doors, Gleaming Oak Hardwood Floors, Custom Wainscoting, A Built-In Dining Banquette with a Walk-Out to An Expansive Back Deck, With a Second Walk-Out from the Primary Bedroom, Overlooking The Peaceful, Park-Like, Tranquil Backyard Setting! The Finished Lower Level Boasts Stone Flooring, A Gas Fireplace, Large Above Grade Windows With a Walk-Out Providing Bright Living Space For The Entire Family to Enjoy, Making it Ideal for In-Law Potential With A Separate Entrance. A Pantry, and Cold Room/Cantina and Lots of Additional Storage space too! New Roof (2024) Furnace / AC (2024) Dishwasher, Fridge & Stove (2023) New Deck & Garage Doors (2023), Magic Windows & Patio Door on Main Floor, New Broadloom in 3 Generously Sized Bedrooms (2024) New Main Floor Bathroom Flooring...All of The Big Items Are Already done! An Easy Commute, just minutes from Hwy 400/Hwy9/Hwy 27, providing easy local access to Schomberg, Newmarket, Aurora, or to and From the GTA in less than 45mins! Enjoy All The Neighborhood Has to Offer, Walking Distance to Pottageville Community Park, Where you can enjoy walking trails, tennis & basketball courts, a baseball diamond, with an Indoor Pavilion & Outdoor Picnic Shelter For Summer Family Functions! Close proximity to the Esteemed Country Day & Villanova Private Schools, And Public & Catholic Schools nearby make this home the perfect location for the entire family & extended family too! (id:60365)
111 - 3380 Bur Oak Avenue
Markham, Ontario
Directly on Bur Oak Avenue, this commercial gem offers unmatched visibility and accessibility, making it a prime investment opportunity. Located in the vibrant, highly sought-after Cornell community, this space is surrounded by a dynamic mix of businesses, including popular restaurants, shops, serene parks, Markham Stouffville Hospital, and the Cornell Community Centre. Adding to its appeal, a massive mixed-use development is planned right across the street, promising to elevate your business' visibility even further. With easy access to major highways and public transportation, commuting is effortless, ensuring your clients and employees can reach you with ease. Step inside to find a modern, meticulously maintained space that exudes professionalism and warmth. Large windows bathe the interior in natural light, creating a bright, inspiring atmosphere. High-quality finishes and sleek, contemporary design elements create an ideal setting for any professional office or retail venture. The unit also comes with an underground parking spot for potential additional income! Don't miss out on the chance to make this exceptional commercial unit your own. (id:60365)
19 - 50 Weybright Court
Toronto, Ontario
Industrial Condo For Sale At A High Demand Location, Close To 401 & Kennedy Highway Exit, Steps To TTC Bus Stop. 1605 Sf Floor Area + Additional 800Sf Mezzanine Space (Kitchenette, Rest Area, Additional Storage Space). Drive In Garage Door And Man Door At The Back Of The Unit. Super Low Maintenance Fee. 3-Phase Electricity With Transformer. Current Owner Used The Property For Signage Shop For 17 Years. Industrial Condo Unit Allows For Many Use. Signage Business Can Also Be Included With The Sale. (id:60365)
641 Stevenson Road N
Oshawa, Ontario
Step Into Your Dream Home, Where Comfort And Style Meet! As You Arrive, You'll Appreciate The Generous 5-Car Parking Area, Perfect For Family & Friends. Make Your Way To The Backyard Oasis, Featuring A Sparkling Above Ground Pool And A Spacious Veranda That Invites You To Relax And Entertain. The Large Backyard Is A Paradise, Complete With A Trampoline And Playset, Plus Two Handy Accessory Sheds For All Your Outdoor Gear. Inside, You'll Find Three Beautifully Appointed Bedrooms. The Heart Of The Home Shines With A Stunning Kitchen And An Updated Bathroom, Both Refreshed In 2024. Feel The Warmth Of The Refinished Original Hardwood Floors As You Explore The Inviting Living Spaces. This Home Features A Versatile Rec Room That Comes With Rough-In Plumbing And Electrical, Perfect For A Kitchen, Wet Bar, Or Hobby Area. With A Furnace And AC That Are 5 Years Young, You'll Stay Comfortable Year-Round. With Modern Appliances Including A Fridge And Stove From 2019, And A Brand-New Dishwasher Just Added In 2025. This Home Is Ready For You To Create Lasting Memories - Come See It For Yourself! (id:60365)
17 Altair Avenue
Toronto, Ontario
Welcome to this spacious and meticulously maintained 5 level backsplit offering a versatile layout and exceptional living space. Featuring four bright and generously sized bedrooms, this home is designed to accommodate both family living and entertaining. Gleaming hardwood flooring runs throughout the principal rooms, adding warmth and elegance. The property includes two eat-in kitchens, a large family room with fireplace and walk-out to the garden, as well as a side entrance leading to a fully self-contained two-bedroom basement suite ideal for extended family or income potential. A large verandah provides a welcoming outdoor space, while the two-car garage and ample storage ensure convenience and functionality. Located in the desirable LAmoureaux community, this home is close to schools, parks, shopping, and transit. A rare opportunity to own a well-cared-for property in a prime Scarborough location. (id:60365)
36 Stirling Avenue
Clarington, Ontario
Welcome to this beautifully updated 4-level back-split in one of Courtices most desirable neighbourhoods. Thoughtfully designed for both comfort and style, this home features a bright and inviting main level with open living and dining areas, along with a stunning brand-new kitchen complete with sleek stainless steel appliances and modern finishes.Upstairs youll find two generously sized bedrooms, offering a quiet retreat for family living. The lower above-ground level includes a spacious family room filled with natural light as well as a convenient third bedroom, ideal for guests or a home office. The fully finished basement extends the living space with a large rec room, laundry room, and a fourth bedroom, making this home perfect for growing families or multi-generational living.Practical upgrades add peace of mind, including a fully insulated and freshly painted garage, a long private driveway with parking for up to four vehicles, a newer furnace, central air conditioning, and an owned water heater. Outdoors, the private backyard is a standout, complete with garden beds and plenty of space for entertaining, gardening, or enjoying warm summer evenings.Set in a family-friendly community, this home is just minutes from excellent schools, parks, community centres, and scenic trails, while also providing quick access to Highway 401 for an easy commute across Durham and into the GTA. Combining modern updates, flexible living spaces, and an unbeatable location, this property is move-in ready and offers everything youve been looking for. Dont miss the chance to call it home! (id:60365)
15 White Avenue
Toronto, Ontario
Welcome to 15 White Ave. Tastefully upgraded detached home on a rare 50 ft x 115 ft ravine style lot with no rear neighbours, backing onto protected greenspace and a tranquil pond. Nestled on a quiet, family-friendly street, the property offers unbeatable convenience minutes from top schools, University of Toronto Scarborough, Highland Creek Village, Colonel Danforth and Highland Creek parks, plus quick access to HWY's 401/407 and half block walk to TTC. Inside, enjoy 2 floors and roughly 1,750 sqft of impeccably maintained living space with glowing teak hardwood floors throughout. The eat-in chef-inspired kitchen features Lagos Azul limestone floors, wall oven/microwave combo, peninsula gas cooktop, brand new stainless fridge and dishwasher (2025), plus quartz counters and backsplash (2020) for easy meal prep. Two generous main floor bedrooms share a freshly renovated 4pc bath (July 2025). Upstairs boasts a large sun-drenched open living area spanning the house width with family room, office space, skylight, second-storey walkout to deck and outdoor staircase to the backyard. Also upstairs: a 3rd bedroom and updated 3pc bath (2025) (could be versatile as dedicated primary suite). Smart home features include Ecobee thermostat, Ring doorbell, and August smart lock. Mechanical updates provide peace of mind: furnace (2020), A/C (2021), washer/dryer (2020), plus an interior-waterproofed unfinished basement with sump pump and new windows (2023) ready for your finish, offering approx 1,000 sqft of additional living space. Outdoors, relax in a lush, magazine-worthy private backyard oasis with natural square-cut flagstone patio and perennial garden with Orbit BLULOCK irrigation (2020) for low maintenance, ideal for morning coffees, sunsets, and weekend BBQ. EV-ready driveway with NEMA 14-50 charging outlet completes the modern conveniences. Move-in ready comfort, privacy, and every contemporary upgrade. 15 White Avenue delivers it all. Matterport and video tours attached. (id:60365)



