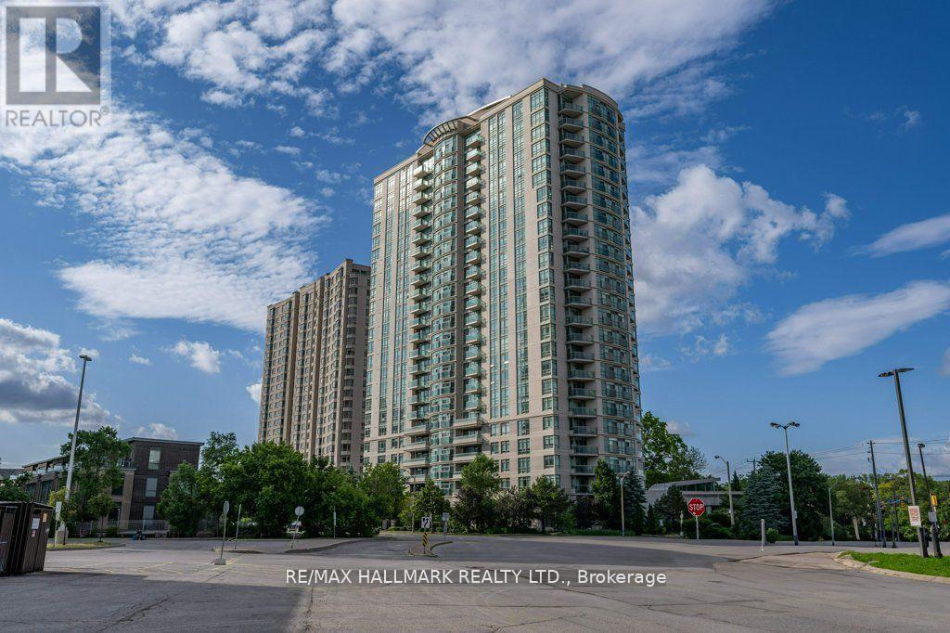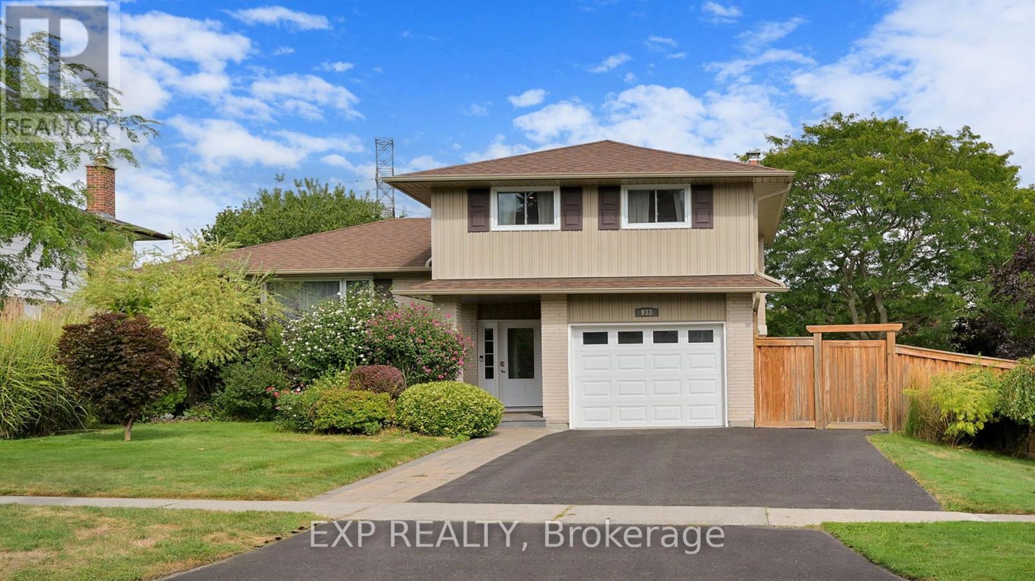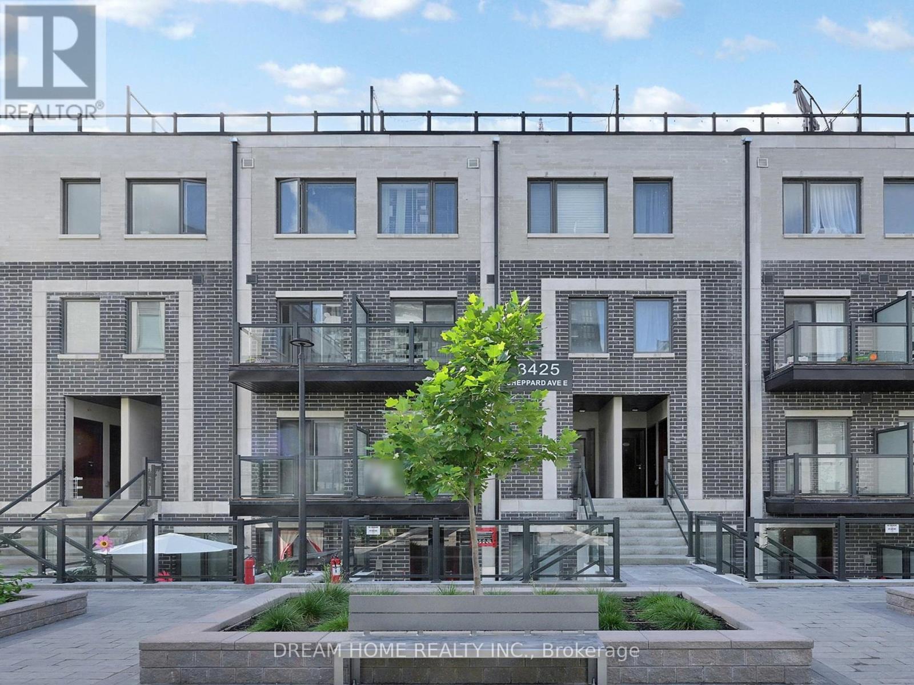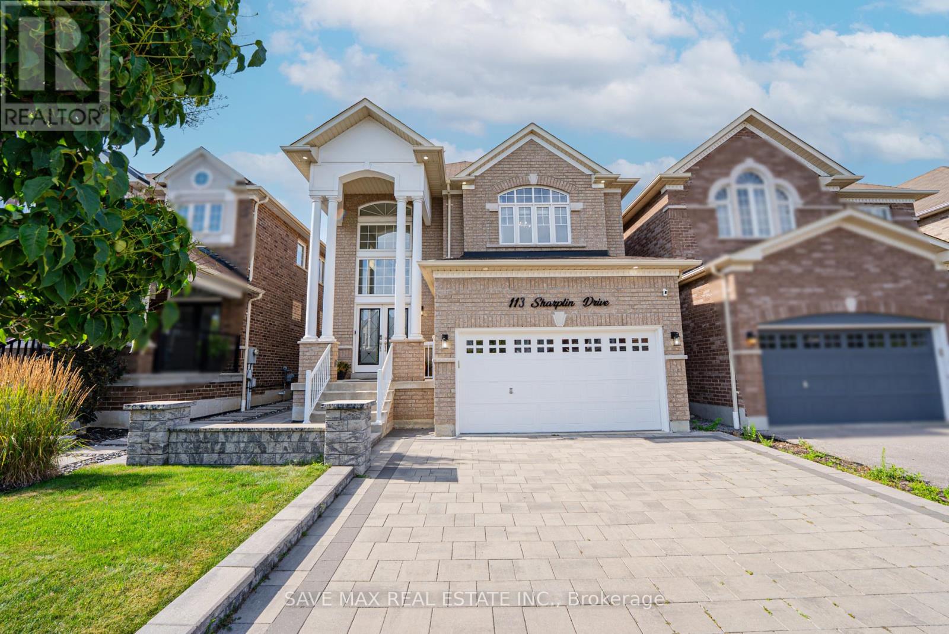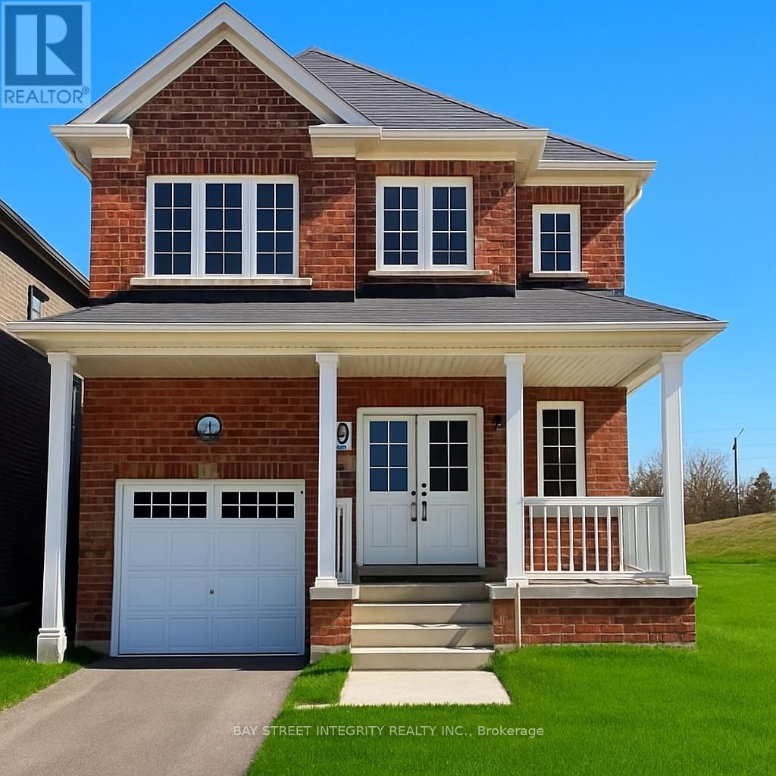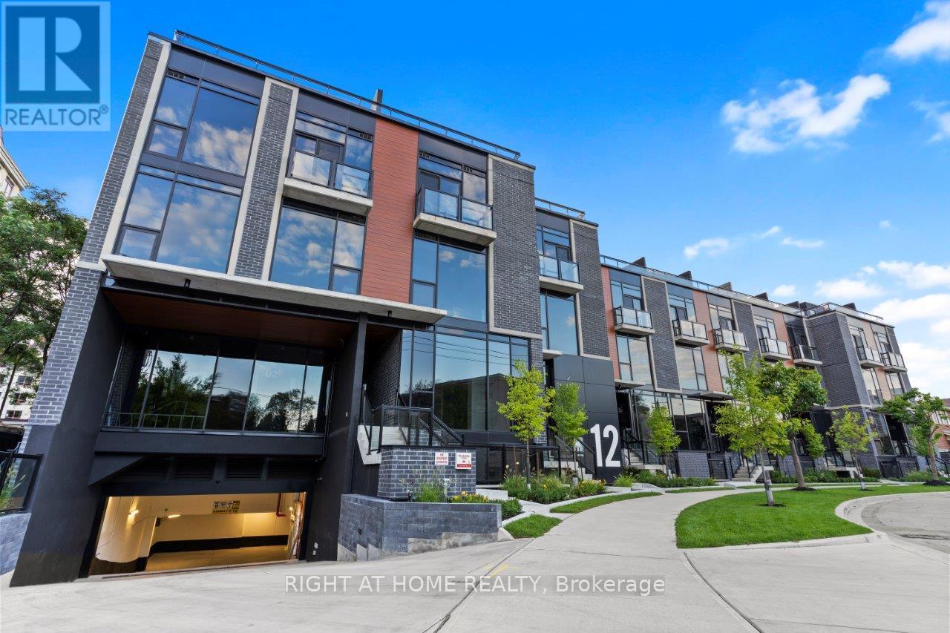1123 - 238 Bonis Avenue
Toronto, Ontario
Beautiful & Well Maintained 1 Bedroom Unit W/ Parking & Locker Built By Tridel! New Kitchen Cabinet Doors and 1 Set of Brand New Drawers in Kitchen. Spacious & Professionally Cleaned Unit With Unobstructed North Facing View From 3 Juliette Balconies! Steps To Transit, Walmart, Parks, Golf Course, Schools & Restaurants! Building Amenities Incl: Gated Security Guards, Indoor Heated Pool, Exercise Room & Party Room. *Extras* Stainless Steel Refrigerator, Electric Coil Stove With Oven, Built-In Rangehood, Built-In Dishwasher, Stacked White Front Load Clothes Washer & Dryer, All Window Coverings & Existing Light Fixtures. (id:60365)
2092 Coppermine Street
Oshawa, Ontario
Discover this stunning 2023-built detached home offering over 3,200 sq. ft. of total living space (including a spacious finished basement) and approximately 2,300 sq. ft. above grade, all upgraded with over $150,000 in premium finishes. Situated in a sought-after Oshawa neighbourhood, this 2-year-old gem blends modern elegance with exceptional functionality. The main floor boasts tray ceilings and smooth ceilings throughout, upgraded flooring, and separate living, dining, and family rooms that create distinct spaces for both entertaining and everyday comfort. The chef-inspired kitchen is appointed with premium cabinetry, quartz countertops, upgraded backsplash, and high-end appliances, flowing seamlessly into the bright family room. Upstairs, youll find 4 spacious bedrooms and 3 full washrooms, including a serene primary retreat with a walk-in closet and spa-like ensuite. The finished basement with in-law suite permit offers remarkable flexibility featuring a separate 2-bedroom unit currently rented to AAA tenants for $2,000/month plus an additional bedroom and full washroom, with only finishing touches left, exclusively for the main homes use. In total, this home provides 4+3 bedrooms and 5 washrooms, making it ideal for large families or multi-generational living. The extended driveway accommodates 4 vehicles, in addition to a single-car garage. This is a rare opportunity to own a move-in-ready, upgraded home in a vibrant, family-friendly community complete with a built-in income stream from quality tenants. (id:60365)
100 Charest Place
Whitby, Ontario
Spacious Two Storey 3 Bedroom Home With Finished Basement. Featuring 9 feet ceiling and Hardwood Floors Through out. California Shutters, Family Size Kitchen & Breakfast Area With Walk Out To Patio &Yard , Main Fl W/O To Garage, Spacious Bed Rooms, Master br 4Pc Ensuite & Walk in Closet, 2nd Fl W/O Balcony/ Sun Deck.Lovely Fenced Yard With Interlocking Brick And Covered Front Porch. Newly Painted and upgraded Counter top. Close to Park, School and Hwy 407, Ready to Move in. (id:60365)
933 Central Park Boulevard N
Oshawa, Ontario
Welcome to this absolutely stunning 3-bedroom, side split home, perfectly situated on a beautiful corner lot in one of Oshawa's most sought-after neighbourhoods! less than 7 minutes to Major Highways, shopping, Hospital, Restaurants and Schools! Step inside to this bright sun filed open-concept layout "Ooooo!" the Chef's kitchen, features granite counter tops, Huge Window, a stylish island overlooking the Living, Dining Room & Breakfast Bar. Please! don't neglect to observe all the space for entertainment or family holiday dinners. Upstairs, you'll find the spacious primary bedroom with His&Hers Closets, two additional bedrooms, and an updated 4-piece bath with soak-er tub and separate shower. this exceptional yet cozy lower-level has the perfect space for one on one conversations, it's also great for movie nights with friends, family, home office, or a home gym. This home boast, gleaming hardwood floors throughout. Note, the inviting family room which boasts a sleek electric fireplace creating a warm cozy and welcoming atmosphere, for those soft intermingle chats, from here you can access the backyard for a Bar-B-Q, picnic with the kids/grand kids or just a straight up hang out to chill with a glass of wine!! just to reiterate, the large backyard offers fantastic space for relaxation, entertaining or just a fun picnic, features safe, private yet beautiful stone walkway and patio that leads to a large garden shed, providing ample storage for your gardening tools. This home has modern finishes, that definitely suites your life style. The incredible Indoor/outdoor oasis features or this home is an absolute must-see! You are close to every thing. (id:60365)
205 - 3425 Sheppard Avenue E
Toronto, Ontario
Don't Miss this New 2-Bed 2-Bath Townhouse that Checks All the Boxes on Your Wish List! A Condo with Low Maintenance Fee, A House with Front and Back Yards, This 2nd Floor Suite is Nestled inside serene Sheppard Garden. Desirable South-North Exposures with 2 Balconies Allowing Air to Breeze Through. 9 Feet High Ceiling. No Carpet. Stylish Laminate Floors,Designer Wood Doors and Frames. Stainless Steel Kitchen Appliances including Gas Stove, Builtin Dishwasher and Quartz Countertops. Spacious Primary Bedroom has Walk-in Closet and 4-Piece En-suite Bathroom. Both Bedrooms have Walkouts to Long Balcony Overlooking Quiet Tree-Lined Backyards. Abundant Storages, plus a Parking Spot and a Storage Locker Underground. Excellent Amenities includes Gym, Library, Concierge, Visitor Parking, Etc. 5-minute Walk to Warden Sheppard Plaza with Food Depot and Restaurants, TTC, Parks and Schools. 24-Hr Bus Service. 5-Minute Drive to Highway 401 and 404. Tarion warranty adds Peace of Mind to Homeowners. (id:60365)
13 Dagwell Crescent
Ajax, Ontario
Welcome to 13 Dagwell Crescent, nestled in one of Ajax's most sought after communities just minutes to historic Pickering Village and top rated schools. This well laid out All Brick Detached 4 Bedroom, 4 Bath sits on a Pie Shaped Lot. Move In Ready, a true Entertainers Dream Home has been renovated from Top to Bottom. Enjoy the Modern Kitchen inspired & designed by IKEA in 2018 complete with Quartz Counters, Handy Breakfast Bar with a walk out to a large well built deck overlooking the breathtaking landscaped backyard. All 4 Bathrooms have been upgraded in 2018. The primary bedroom boasts an ensuite full bath and "Princess Designer Walk In Closet". All the flooring, paint, lighting, blinds, window coverings have been especially chosen to create a warm light feeling. Looking for practicality? Here's a 2 Family Multi Generational or Rental Income potential. The Professionally Finished Walk Out Basement has a second kitchen roughed in for those who wish that option. Check out the gorgeous open concept recreation room, large 3 Piece Bath and Separate Laundry. Walk out and Relax in your Hot Tub & Quiet outdoor patio bonus space. The main floor laundry room is currently used as a storage room but has all the original plumbing & electrical ready if required, allowing the possibility of 2 independent units. Double garage and Double Driveway allows a total of 4 Vehicles. All HVAC mechanics have been replaced recently with warranties. All Appliances, Roof shingles, Eaves, Front Door, Front Window recently replaced. This turn-key home can provide years of maintenance free living. Click on the Virtual Multimedia Tour for more... (id:60365)
113 Sharplin Drive
Ajax, Ontario
Exceptional value in this beautifully upgraded 4-bedroom Kelvington Model by John Boddy Homes, located on a premium street in South East Ajax. Approx. 2,650 sq ft above grade plus 1,150 sq ft of unspoiled basement with 8.5-ft ceilings, large windows, and bathroom rough-inoffering over 3,800 sq ft of total space. Features a grand open-to-above foyer with a custom dual-tone hardwood staircase. The main floor includes formal living and dining rooms, a spacious family room, and a chef-inspired kitchen with quartz countertops, walk-in pantry, and black stainless-steel appliances (2022). Walk out to a beautifully landscaped backyard with professional stone hardscaping, exterior lighting, and a smartphone-controlled irrigation system. Upstairs offers a spacious primary suite with double closets, accent wall, and spa-like 5-pc ensuite, plus three additional generous bedrooms. Includes main floor laundry, wainscoting throughout, central vac rough-in, Ring system, alarm pre-wire, and no sidewalk for 4-car parking. Steps to Lake Ontario, trails, parks, beaches, schools, GO Train, 401, and shopping. A rare opportunity in a top-tier family community! (id:60365)
26 Fawcett Trail
Toronto, Ontario
Welcome to this spacious and well-maintained 4+2 bedroom detached home located in a convenient Scarborough neighbourhood. Freshly painted and professionally cleaned, this home is move-in ready and offers over 2,000 square feet of above-grade living space, plus a finished basement. The main floor features a formal living and dining room, a cozy breakfast area, and a converted family room that now serves as a fourth bedroomperfect for multigenerational living. The home includes two full bathrooms and one powder room, ideal for a growing family.Enjoy a walkout from the bedroom to a large backyard complete with a deck and gazebo, offering the perfect setting for outdoor relaxation. A separate side entrance leads to a bright sunroom, adding functional access and potential. The basement includes two additional bedrooms, providing flexible space for guests, a home office, or rental potential.Additional updates include a new furnace and air conditioner (2024), and a roof replaced in 2021. Windows are in as-is condition. Located with easy access to Highway 401, TTC transit, shopping, schools, and parks, this home offers the perfect blend of space, location, and comfort. (id:60365)
1843 Fosterbrook Street
Oshawa, Ontario
Detached Home in Oshawa Fields of Harmony! House Offers 4 Bdrms, 3 Baths, & Lots Of Living Space. Main Flr Features Spacious Fam.& Liv. Rm, W/ Hardwd Floor Thruout, & Plenty Natural Light. The Modern Open-Concept Kitchen Boasts S/S Appl., Granite Countertop, & Bright Breakfast Area. Head Upstairs To Discover A Luxurious Ensuite W/ W/I Closet & 4-Pc Bath, Along With 3 More Bdrms & Another Full Bath. (id:60365)
20 Montvale Drive
Toronto, Ontario
This well maintained 3 Bedroom, 2 Full Bath Bungalow is nestled in the esteemed Chine Drive, Cliffside Village, recognized for its desirable "Scarborough Bluffs community" including RH King Academy. The main floor offers almost 1300 square feet of living space. Right from the entrance, notice the Skylight creating a welcoming cheery sun filled feeling. The living and dining area boast a Large Bay Window. Enjoy the Modern Fully Renovated Kitchen boasting Quartz Counters, Cherry wood Cabinets, Stainless Steel Appliances. The interior features 3 good size bedrooms, one with a walk out to the deck, hardwood floors, renovated Full Bath with a Whirlpool Jet Style Tub. The separate side entrance leads to the finished basement with lots of potential. The 4th large bright bedroom is great for a growing or multi generational family offering extra living space in the spacious Rec room with a cozy gas fireplace, 3 piece bath, and Bonus Space in the Utility Room, ideal for a future second kitchen if needed. The private backyard presents an excellent venue for hosting memorable family barbecues & gardening in your serene outdoor Oasis. Lots of storage in the Garden Shed. There is an attached garage and 2 car driveway. This property boasts a prime location within a short distance to TTC Bus, GO train, Cliffside Plaza, various highly desirable schools & parks, and the breathtaking scenic Scarborough Bluffs. Cliffside Village is a wonderful place to call home! Click Media Virtual Tour Link for more info and photos. (id:60365)
214 - 100 Dundalk Drive N
Toronto, Ontario
Location, very good location ! Located conveniently near 401/Kennedy. Bright, Spacious 2 Bedrooms Plus Den - Large Enough To Be a Third Bedroom. 2 Bathrooms Corner unit with nice view. Relatively Lower Tax And Maintenance Fees. Minutes To Ttc. Supermarket, Park And School Nearby. Quiet and safe place, very good for living! (id:60365)
25 - 12 Dervock Crescent
Toronto, Ontario
Welcome to this sleek, contemporary 2-bedroom, 2.5-bathroom stacked townhome, perfectly situated for city access and convenience. Concrete construction throughout for security & quiet enjoyment of living space. Located minutes from Highway 401 and nestled between two subway stations, this home offers unbeatable connectivity for commuters and city lovers alike. Spanning two spacious levels, this unit boasts 9.5 ft. exposed concrete ceilings and premium finishes throughout. The open-concept living area flows effortlessly, complemented by a stunning north-south view that floods the space with natural light. The home includes a private walkout & beautiful garden terrace with water hose bib access and gas line for BBQ totalling 322 sq. ft., perfect for enjoying both morning coffee and evening relaxation. Inside, you'll find countless upgrades, including large custom walnut closet millwork, high end light fixtures and window coverings, upgraded modern cabinetry, integrated fridge, freezer, dishwasher - stainless steel slide in stove & microwave, Caesar Stone countertops/backsplash & engineered flooring throughout. Both bedrooms offer ample closet space, with the primary suite featuring an ensuite bathroom designed for comfort and style. This townhome seamlessly blends modern aesthetics with functional living, making it the perfect urban retreat. Underground parking available for rent. **EXTRAS** All premium appliances, ELFs & window coverings. (id:60365)

