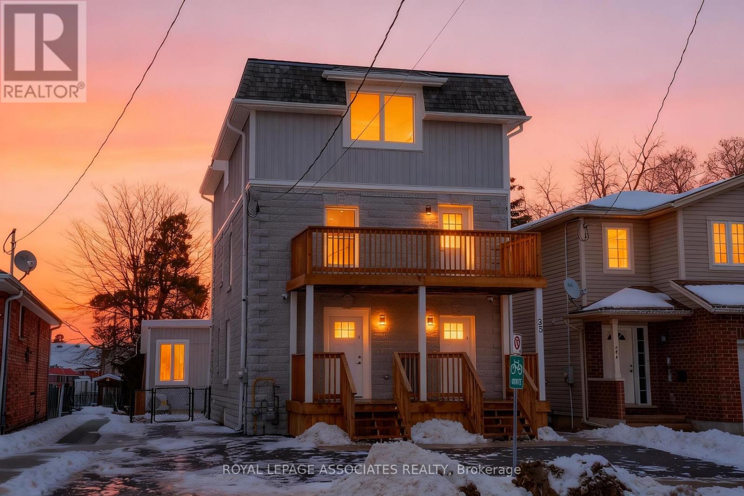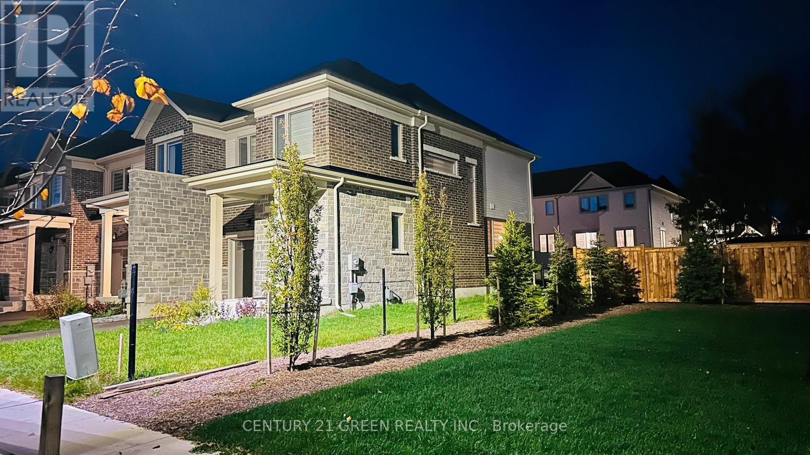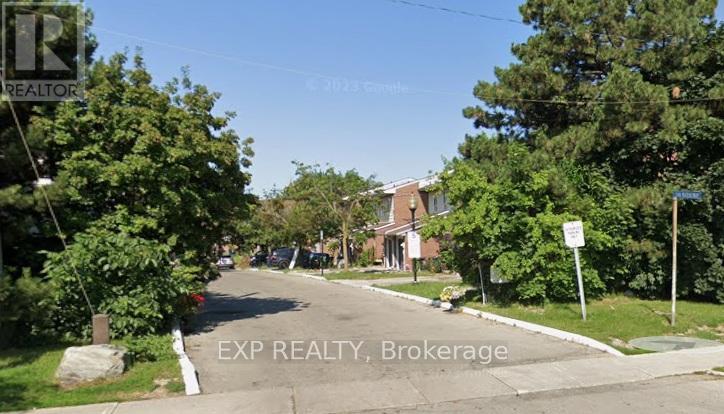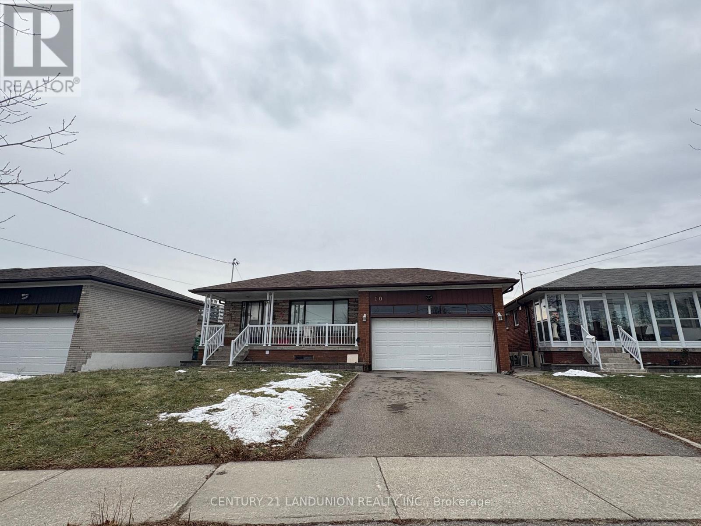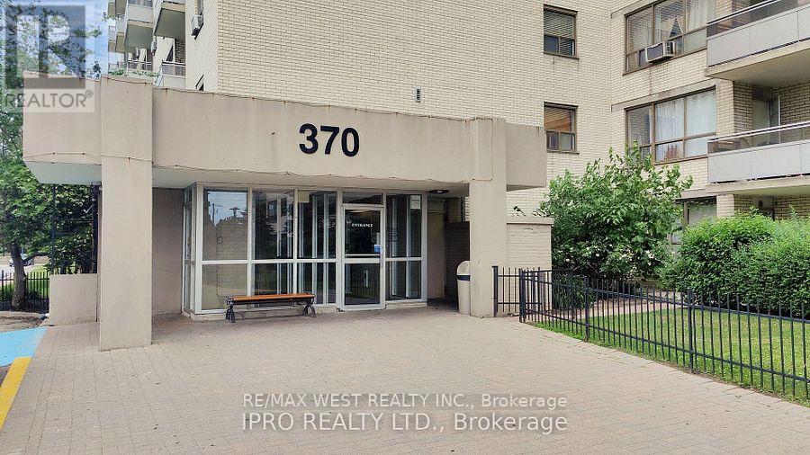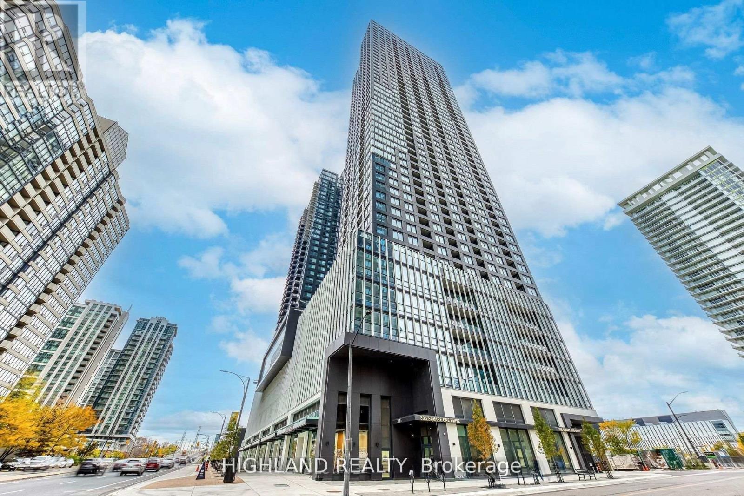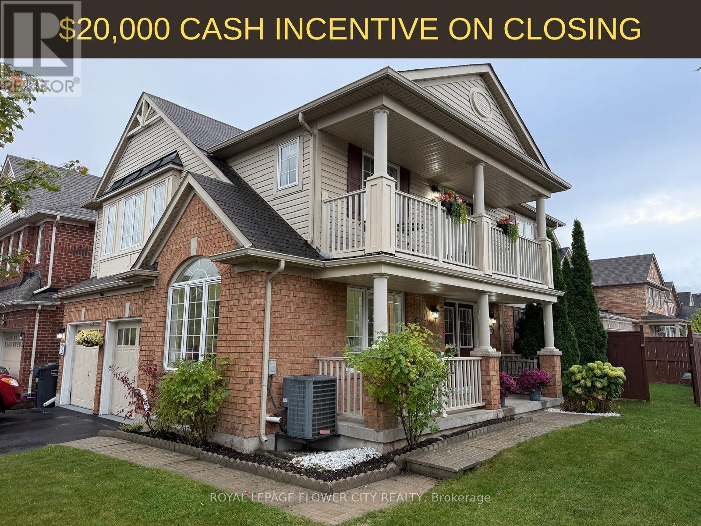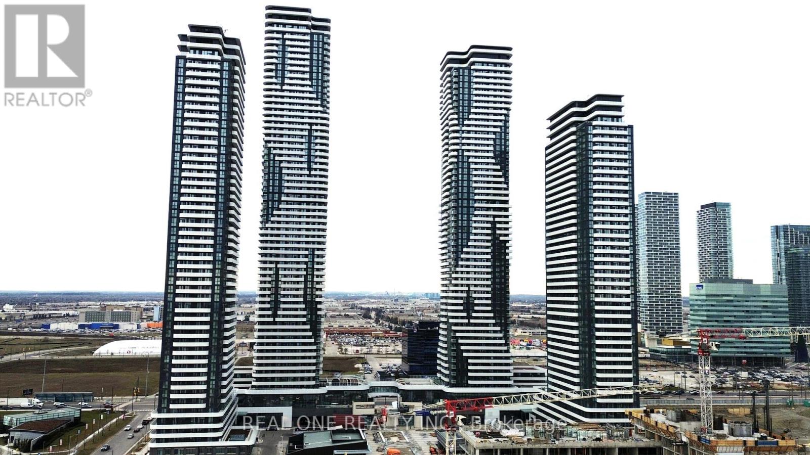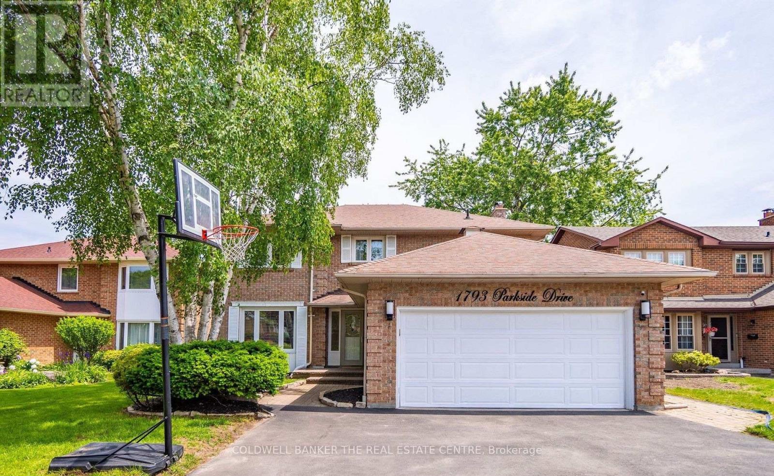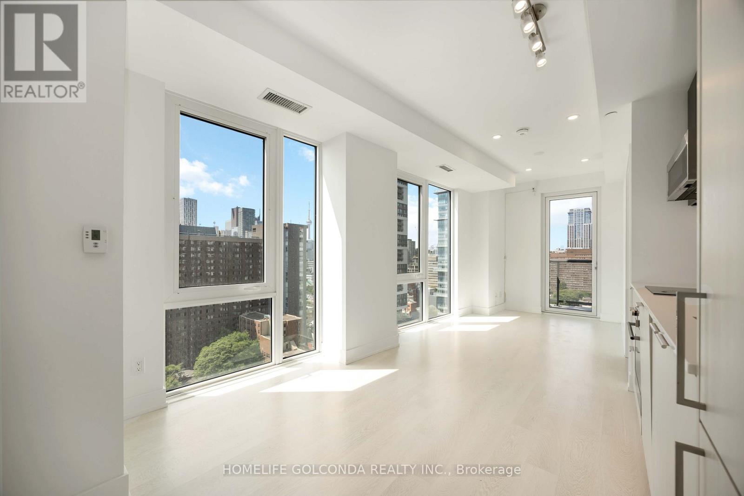2 - 35 St George Street
Brantford, Ontario
Brand-new upper-level unit offering approximately 1,600 sq.ft. of modern living space. This spacious layout features 4 bedrooms and 2 full bathrooms, ideal for families or professionals needing extra space.The unit is filled with natural light thanks to large windows throughout and offers a private balcony off the living room, perfect for relaxing or enjoying fresh air. Finished with laminate flooring and contemporary details, the unit delivers both comfort and style.Includes one dedicated parking space and a well-designed layout in a newly built property.AAA tenants only.A bright, spacious upper unit in a desirable Brantford location. (id:60365)
32 Edminston Drive
Centre Wellington, Ontario
Modern 2-year-old upgraded end-unit townhome that feels like a detached home, offering exceptional privacy with no side neighbour and a private driveway. This home features 3 spacious bedrooms and 2.5 bathrooms. The master bedroom includes a large walk-in closet and a 5-piece ensuite, while one of the other bedrooms has a semi-ensuite. All bedrooms and common areas feature extra-large windows with zebra blinds for bright, airy living spaces. Convenient second-floor laundry. Modern eat-in kitchen with extra-tall upgraded cabinetry and breakfast bar overlooking the backyard, flowing into a bright great room with garden views-ideal for family living and entertaining. Additional features include direct garage access with garage door remote and basement storage. Located in a quiet, family-friendly neighbourhood, just a 3-minute walk to the park. Approximately 15 minutes to Guelph, 25 minutes to Waterloo, with easy access for GTA commuters. Immediate possession available. (id:60365)
32 Conc.1 Whs Hwy89 Rd N
Mono, Ontario
Client RemarksA Perfect Blend Of Convenience & Natural Beauty. This 3.1 Acre Lot Of Predominantly Clear Land Is Well Situated On Highway 89. Minutes From The Corner Of Hwy's 10 & 89 For Access To The Fast Growing Towns Of Shelburne. Alliston & Orangeville. Surrounded By Beautiful Hills Of The Niagara Escarpment And Across From The Bruce Trail. (id:60365)
38 - 4 San Marino Way
Toronto, Ontario
Bright, sunny, south-facing condo townhome offering just under 1,300 sq ft of living space with 4 bedrooms, 3 bathrooms, a private garage, and a functional, family-friendly layout in an excellent North York location. Situated in the desirable Glenfield-Jane Heights community, this 4+1 bedroom home is nestled in a quiet, family-oriented complex with a playground, ideal for growing families. Highly sought-after South exposure provides excellent natural light throughout the day. Enjoy a private backyard with patio and garden shed, perfect for outdoor living and additional storage. Ideal for families needing more room, first-time buyers priced out of freehold homes, buyers seeking less competition, or investors looking for solid value. Steps to TTC, schools, parks, places of worship, groceries, restaurants, and everyday amenities, with quick access to Highways 401 and 400. Maintenance fees include water, snow removal, grass cutting, building insurance, internet, and cable TV, providing excellent value and predictable monthly costs. The home requires upgrading, presenting a strong opportunity to add value and customize in a high-demand Jane & Sheppard location. A must see! (id:60365)
Upstair 10 Laskay Crescent
Toronto, Ontario
Bright, Fresh paint, Spacious Detached Raised Bungalow Gives You The Most Desirable Space With Fully 3 Large Bedrooms On The Upper Level Along With Updated Bathroom. The Main Floor Has Plenty Of Room With A Combined Living/Family Room & A Full Size Eat-In Kitchen. Basement Is Not Included. Conveniently Located Near York University, Step To Ttc Public Transit, Close To Hospital, And Shopping With Easy Access To Hwys 400, 407, 401. Private & Fenced Backyard. Quiet And Friendly Community. Upstair Unit Include Two Driveway Parkings. (id:60365)
2316 - 370 Dixon Road
Toronto, Ontario
This beautifully updated 2-bedroom, 1-bath condo offers stunning 23rd-floor views of the city skyline, park, and playground. The oversized private balcony provides the perfect space to relax or entertain. Inside, you'll find a modern kitchen with brand-new stainless steel appliances, including in-suite laundry, an upgraded bathroom, and fresh paint throughout. Spacious bedrooms with excellent storage make this unit ideal for professionals, couples, or small families. The well-maintained building features resort-style amenities such as an indoor pool, fitness centre, sauna, and walk-out terrace. Conveniently located near GO Transit, highways, shopping, and everyday essentials. (id:60365)
103 - 3040 Constitution Boulevard
Mississauga, Ontario
***Public Open House Saturday December 28 From 12:00 To 2:00 PM.*** Great deal for sale in Mississauga. Popular 2 level, 2 bed, 1 bath condo townhouse in the heart of Applewood. 1087 square feet as per MPAC. Spacious open concept living/dining/kitchen on main floor, 2 functional, large bedrooms on second. Building offers visitor parking, and the maintenance fees include water, building insurance, and common elements. Extremely close to public transit and shops for daily living, and a short drive from to major highways Hwy 427, QEW, and 403. Click on 4k Virtual Tour and dont miss out on this opportunity (id:60365)
3409 - 395 Square One Drive
Mississauga, Ontario
Welcome to SQ1 District Condo by Daniels - Mississauga's Newest Icons of Modern Urban Living! Discover the perfect fusion of style, comfort, and convenience in the heart of Mississauga City Centre. This bright and spacious 1-Bedroom, 1-Bathroom suite features a contemporary open-concept layout enhanced by floor-to-ceiling windows that fill the space with natural light. The modern kitchen is equipped with stainless steel appliances and a large central island. Residents will enjoy exceptional amenities including a state-of-the-art fitness center, rooftop terrace, basketball court, and 24-hour concierge service. Steps away from Square One Shopping Centre, Sheridan College, Celebration Square, restaurants, GO Transit, and the upcoming LRT, this location offers unmatched access to shopping, dining, culture, and connectivity. Experience the vibrant lifestyle you deserve. (id:60365)
177 Fandango Drive
Brampton, Ontario
*** SELLER IS WILLING TO GIVE $20,000 CREDIT TO THE BUYER ON CLOSING TO HELP WITH CLOSING COSTS*** Viewcard- Picture Type House. One of a Kind, Mattamy-built, Detached, Two-storied House With Double Door Entrance on a Premium Corner Lot (54 x 95 Ft (Over 5,000 Sq Ft) in the Prestigious, Quiet, and Family Friendly Spring Valley Community in the Credit Valley Neighborhood of Brampton. This House Has 5 Bedrooms and Almost 2900 Feet of Living Space That Includes Main Floor (1008 Sq Ft), Second Floor (1070 Sq Ft), Basement (606 Sq Ft), and Two Balconies (94 Sq Ft Each). The Main Floor Features an Open-concept Layout With Separate Living and Dining Rooms and a Large Kitchen. The Second Floor Has 4 Bedrooms, With the Primary Bedroom Featuring a 4-piece Bathroom. The 2nd Floor Includes a Walk Out to Balcony and a Laundry. The Exterior Has a Spacious Front Porch, and 2 Built-in Garages With an Entrance From Garage to the House. Total of 6 Parking Spaces (4 on Driveway 2 in Garage).The Basement is Finished, With a Separate Entrance Through Garage, and Includes a One Bedroom Apartment of Over 600 Sq Ft Living Area. The House is a 3-minute Drive to Mount Pleasant Go Rail Station .Close to All Amenities Including Walmart, Home Depot, Grocery Stores, Gym, Schools. Located Across the Big Parks & Playgrounds. The Home is Exceptionally Well-maintained, Less Than 20 Years Old. New Furnace (2024), Upgraded Basement Windows, Freshly Painted Interior. Deep corner lot. (id:60365)
1202 - 8 Interchange Way
Vaughan, Ontario
Brand new Menkes built luxurious condo, Spacious 2 Bedroom 2 Bath Corner Unit with 3 Balconies, unobstructed southeast city views. One (1) Underground Parking Spot & One (1) Locker. This Open Concept Unit Features a Bright &Functional Layout With Floor-To-Ceiling Windows, and a modern open-concept kitchen featuring quartz countertops and built-in appliances. Both bedrooms offer excellent privacy, with the primary bedroom including its own ensuite, Steps to VMC Subway Station, bus transit, Highway 7, and minutes to Hwy 400/407, Vaughan Mills, IKEA, Costco, and York University. Enjoy luxury living with top-tier building amenities in one of Vaughan's most vibrant communities! (id:60365)
Basement - 1793 Parkside Drive
Pickering, Ontario
Basement unit in a well-maintained home with two (2) parking spaces included. All utilities included (heat, hydro, water) along with unlimited high-speed Bell Fiber 5G Wi-Fi. Bright and clean living space with a functional layout, located in a quiet residential neighbourhood.Within 10 minutes' walking distance to banks, grocery stores, pharmacy, transit, and convenience stores. Public school and high school are also within walking distance.Ideal for a small family or working professionals seeking comfortable, convenient living with predictable monthly costs. (id:60365)
1703 - 308 Jarvis Street
Toronto, Ontario
Own the Skyline. Live the Icon. Welcome to Suite 1703 at JAC Condos Where Downtown Toronto unfolds beneath you. Perched on the coveted southwest corner of the brand-new JAC Condos at 308 Jarvis Street, this 2-bedroom, 2-bathroom residence delivers more than just space it delivers status. Bask in floor-to-ceiling light, with breathtaking views of the CN Tower and cityscape as your daily backdrop. This never-lived-in unit masterfully blends refined design and smart functionality, featuring open-concept living, contemporary finishes, and elevated ceilings that amplify its sleek urban appeal. Step outside and you're in the core of everything: just minutes from Toronto Metropolitan University, University of Toronto, Eaton Centre, Service Ontario, Loblaws, and the TTC subway all within walking distance. Start your mornings at Balzacs or Dineen Coffee, grab lunch in Koreatown or Church-Wellesley Village, and wrap up with dinner near Michelin starred hotspots or eclectic eateries steps from your door. JAC Condos redefines amenity living: indulge in a 24-hour concierge, rooftop terrace with BBQs, yoga studio, library, pet spa, media/e-sports lounge, fitness centre, music room, and even a hydroponic garden all curated for next-generation urban dwellers. Whether you're a rising professional, a dynamic couple, or best friends building your downtown empire, this unit is your statement bold, elevated, and entirely uncompromising (id:60365)

