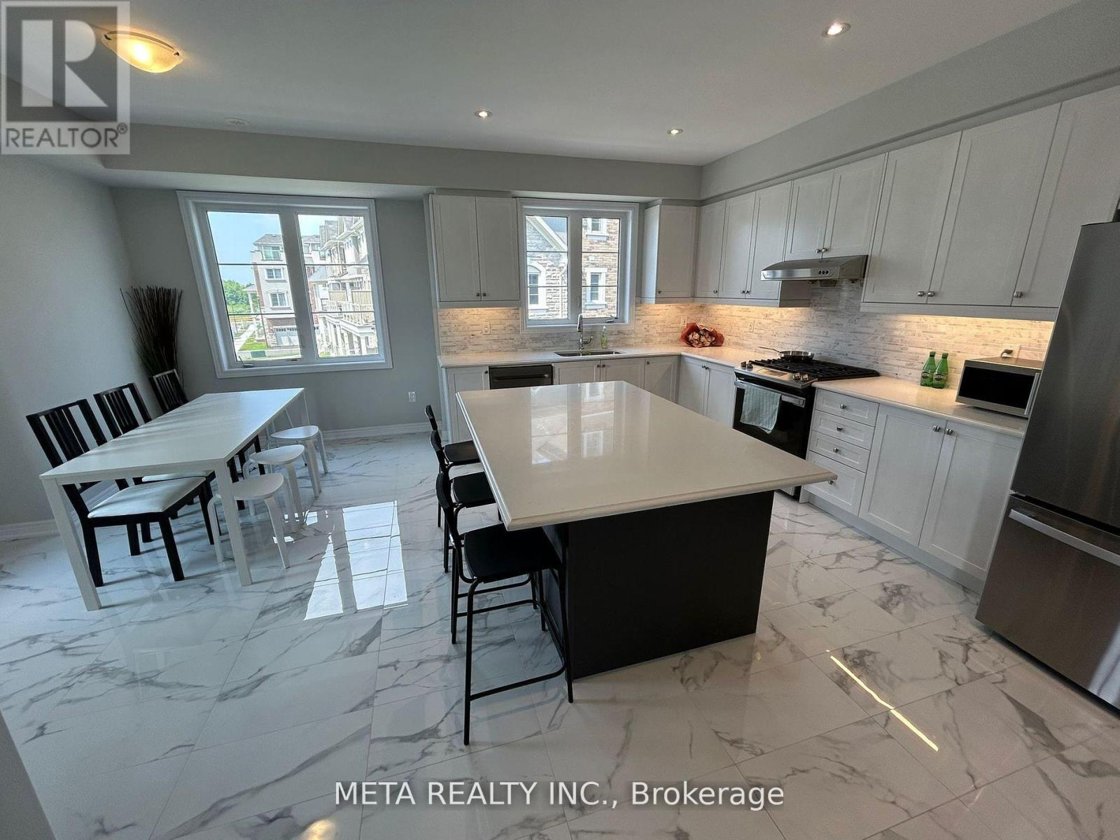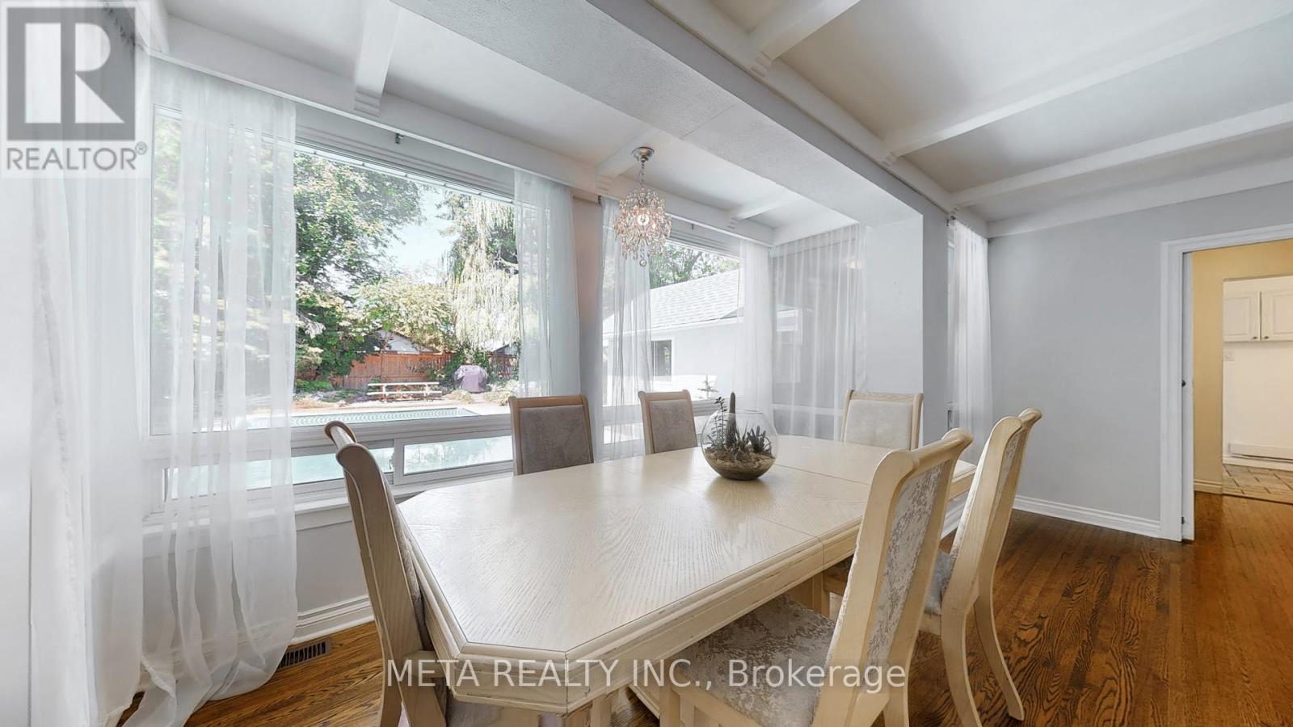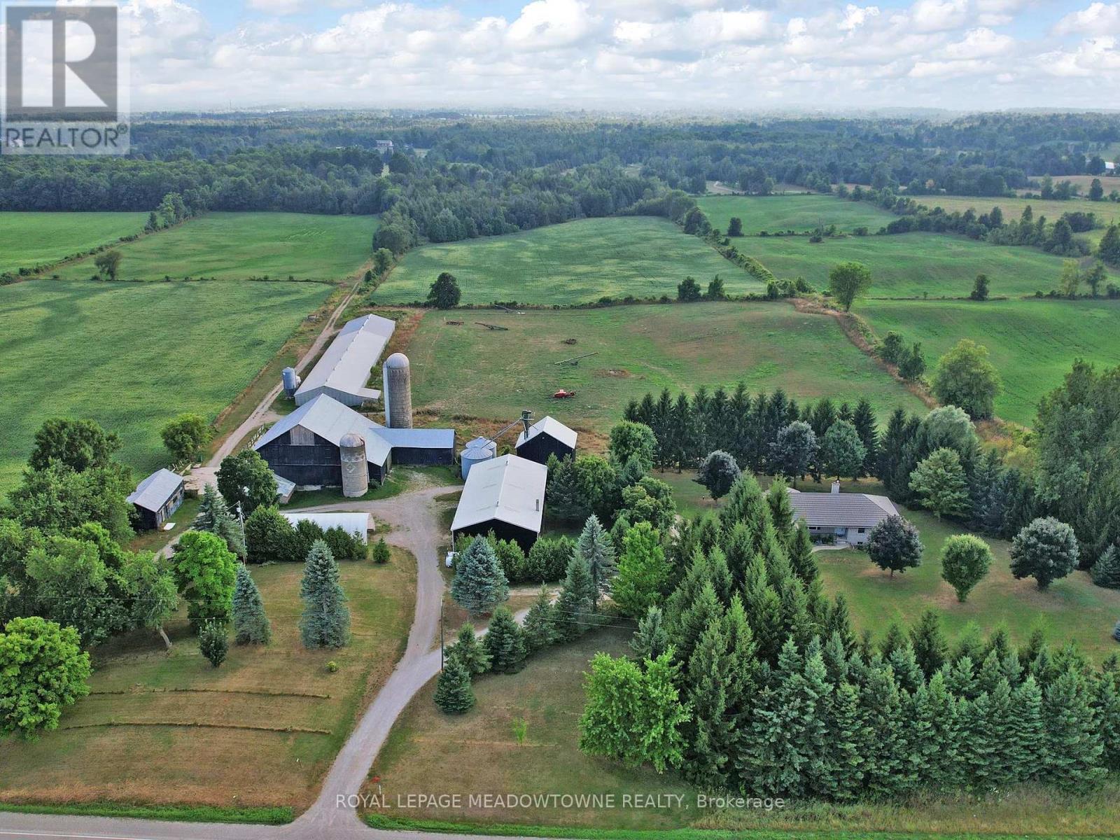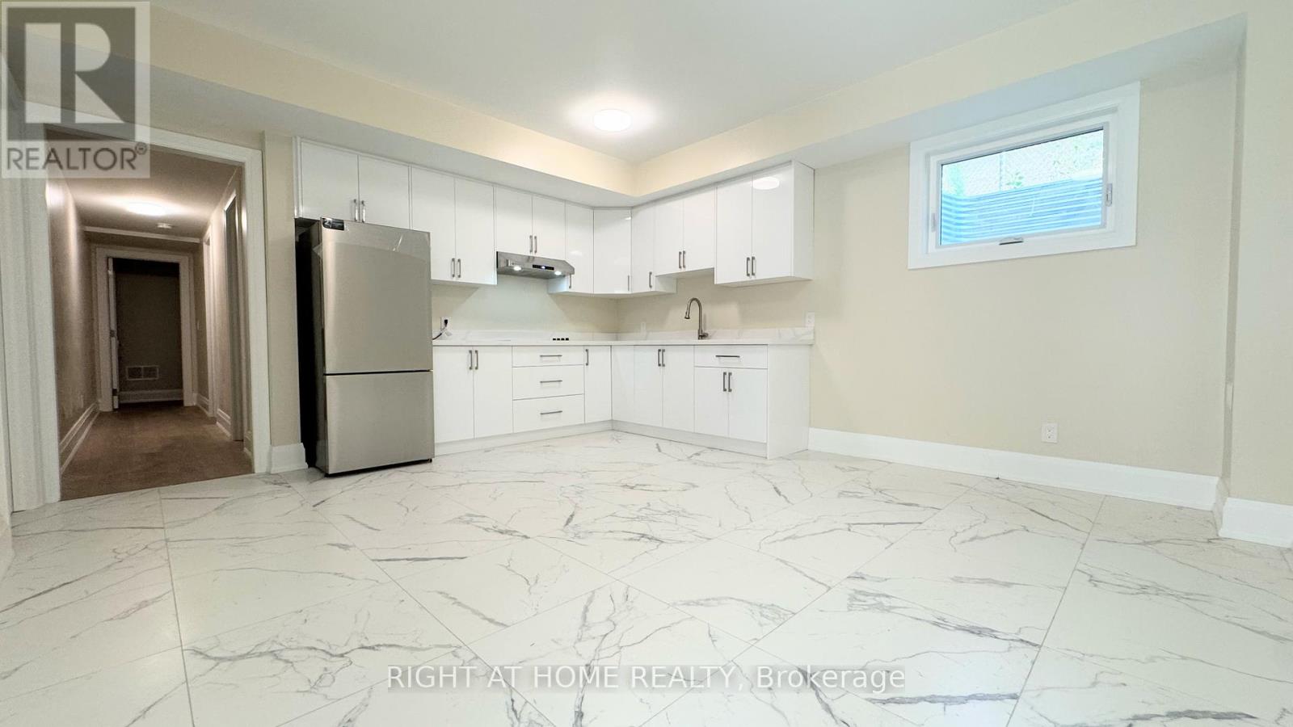2 Bruce Boyd Drive
Markham, Ontario
Sun drenched with lots of windows! This house receives sunlight from the east, west and south directions for maximum sunlight from morning to sunset! Facing tree lined streets and greenspace, this upgraded corner townhouse offers 5 FULL bedrooms & over 2500 sq ft of living space, plus an unfinished basement. About $100k spent in upgrades on kitchen cabinets, tiled flooring, pot lights, backsplash, stone countertops with smooth edge cuts throughout, gas stove & waterline in fridge, & upgraded stair posts & hardwood flooring stain. Wide & open concept floorplan with 9 ft ceilings - book your private tour today! Offers any time! (id:60365)
1326 Victoria Park Avenue
Toronto, Ontario
Welcome to Spacious Back-Split 4, 4+2 Bedroom, Detached Home in Gorgeous Topham East York, Updated floor, Washrooms, 2 Kitchen, & Full Basement, *Could Be Suitable For an Extended Family * New Updated finished basement with potential rental income possibility, kitchen & Laundry Room* Large and open living/dining room* Large backyard, fully fenced, * Easy Access To Downtown * Steps To TTC Transit * Close To Schools, Place of Worship, Shops & Parks * Don't Miss! (id:60365)
28 Orton Park Road
Toronto, Ontario
This is it! Welcome to this one of a kind detached side split home! Offering 6 above ground bedrooms, 2 kitchens, 2 laundry rooms, 3.5 bathrooms and a massive backyard pool & patio oasis! Ideal for a large family, or use the home as 2 full separate units - 5 beds & 2.5 baths on the main unit, and 1 bed and 1 bath on the lower unit. The perfect scenario to live in one unit and rent out the other! Long driveway parks up to 6 vehicles. Check out the 3D tour & book your viewing today! Click on the multimedia button to view the 3D virtual tour or use the QR code uploaded in the photos (id:60365)
1709 - 761 Bay Street
Toronto, Ontario
The Residences of College Park Bright and Spacious Corner Unit with Southwest Exposure, Well-designed and Functional 2 Bedroom plus a Den (can be used as a 3rd Bedroom) with 2 Bathrooms. Laminate Flooring Thru-out the Open-concept Living and Dining Area. Direct Underground Access to College Station, PATH and Metro grocery store, as well as proximity to College Park Shops and the Shops at Aura. Just Steps from the U of T, Toronto Metropolitan University, Major Hospitals, the Financial District, Eaton Centre, Theatres, and Countless Restaurants and Shops along Yonge Street. Various Amenities, Including Indoor Pool, Sauna, Gym, Virtual Golf, Ping Pong Room, Party and Billiards Lounge, Theatre Room, and Meeting Rooms. (id:60365)
205 - 118 Merchants' Wharf
Toronto, Ontario
Experience boutique waterfront living at Aquabella by Tridel. This thoughtfully designed 2-bedroom + den, 3-bath residence offers over 1,200 sq ft of elegant living space with a functional layout and premium finishes throughout. The open-concept kitchen is a chef's dream, featuring integrated Miele appliances, a gas cooktop, and an oversized waterfall island that anchors the living and dining area. Both bedrooms are spacious primary suites, each with its own spa-like ensuite and balcony access. A versatile den and powder room add flexibility and convenience. Enjoy resort-style amenities including a rooftop pool and terrace, state-of-the-art fitness centre, sauna, theatre, party room, and 24/7 concierge. Located right on the waterfront, you're steps to Sugar Beach, Sherbourne Common Park, George Brown College, cafés, and the streetcar. The Financial District, top hospitals, DVP, and Gardiner Expressway are all minutes away. One parking space and one locker included. (id:60365)
Lower - 188 Olive Avenue
Toronto, Ontario
Desirable Bayview & Sheppard Home With Nice And Clean Brand New Renovation Basement Apartment With Separate Entrance. Above Grade Windows, Eat In Kitchen, 1 Bedroom, Share 1 Bathroom With the other Tenant. Hardwood Floor Throughout the bedrooms. Share Laundry with Other Tenants In the Common Area in the Basement. 3-5 Minutes Walk To The Bayview Village Shopping Mall, & Subway, Loblaw's Grocery Store, YMCA, Library, Park And Hwy 401 and More. (id:60365)
1803 - 55 Skymark Drive
Toronto, Ontario
Excellent Location! Luxury Tr9del Condo in the High Demand North York Area. Bright & Spacious Corner Unit.3 Bedrooms , Large Living Dining Area, Formal Family Room, Laminate Flooring Through-Out, New Paint , Upgrade Bathroom. Prime Bedroom with 3 pcs. Ensuite , Two Walk-An Closet. Storage Room, Utilities Included , Move-In Condition., Two Parking Space. Included. (Furniture can be Stayed), Amenities Including In-Door Swimming, Pool, GYM Room, Party Room, Squash Court & Etc. (id:60365)
303 - 15 Greenview Drive
Toronto, Ontario
Your Opportunity To Live In The Luxurious Tridel Meridian Condos! Rarely Offered Garden Unit With Direct Access To The Condo Terrace With Playground & BBQ Area! The 1+1 unit offers an open concept living area with direct access to the terrace garden. Full kitchen with a dining bar. Large den with doors is ideal as an office or a 2nd bedroom. Large bedroom with walk-in closet. Ideal home for working professionals and young family! Hotel grade amenities including a grand lobby with library and study area, indoor pool & whirlpool, full exercise room, golf simulator, concierge services and visitor parking. Minutes Away From Public Transits (TTC Transit, GO & Viva Bus Stations), Shopping & Restaurants Schools, And Nightlife. Move-In Ready! Rental includes one parking and locker unit. (id:60365)
4958 Wellington Road 125
Erin, Ontario
Once in a lifetime opportunity. Spanning over 98.89 acres of gently rolling countryside, this remarkable property offers exceptional versatility for farming, agribusiness, equestrian pursuits, special events, or rental investment opportunities. Whether you envision cash cropping, turkey and chicken production, egg farming, or developing a horse ranch with paddocks, the possibilities here are endless. Set back from the paved road nestled in the trees is a carpet free 2,300 SF stone and brick bungalow with a full walk-out basement. Designed with flexibility in mind for a potential in-law suite with its own entrance, kitchenette, laundry, and walk-out patio. The main floor features a bright eat-in kitchen with large central island, walk-out to a deck, formal dining room with pocket French doors & open-concept great room. The principal bedroom includes a 3-piece ensuite and walk-in closet. All bedrooms offer hardwood flooring and large closets. A large main floor A 2024 propane furnace and central air, a metal roof (2014), Agricultural & Business Infrastructure includes a separate drilled well. Broiler Barn: 48 x 288 (13,824 sq ft) equipped with feed system, propane heaters, nipple waterers, and Big Dutchman feeders (all sold as-is). Bank Barn: 3,900+ sq ft in excellent condition, with capacity for 18,000 square bales, attached milk house, and additional storage shed- ideal for agricultural use or hosting events. Drive Shed: 40 x 80 with heated, insulated workshop, 16ft ceilings, concrete floors, and crane. Additional structures include silos, coverall storage, feed tanks, utility shed, single garage, and multiple outbuildings. Land Use: 65+/- acres currently cash cropped (soybeans & winter wheat), with 25 acres in hay. 12 acres forested with mature maple trees potential for syrup production. Severance potential in southeast corner and some conservation. HST in addition to purchase price. Only minutes to Acton GO Station, shopping, golf course & services. (id:60365)
5305 - 1 Bloor Street E
Toronto, Ontario
Luxury Sun-Drenched 1 Bedroom + Den With 2 Bath Suite With Unobstructed South View. Interior Design Features A Modern Kitchen, Soaring 9 Ft Ceilings, Engineered Wood Floors, High-End Appliances, Quartz Counters And Backsplash & More! Prestige Yorkville Location & Just Steps To Restaurants, Retail, Offices. Direct Access To 2 TTC Subway Lines. Furniture & Parking & Locker Included Extras: Integrated European Stainless Steel Appliances; Fridge, Cook Top + Oven, Microwave, Hood Fan, Dishwasher, Washer/Dryer. State Of The Art Amenities, Indoor / Outdoor Pool, Therapeutic Sauna, Yoga And Weigh Rooms, & Much More (id:60365)
1264 Havelock Gardens
Milton, Ontario
One year New Stunning Corner Townhome, Flooded with Sunlight, Offering a Refined and Stylish Lifestyle. This Modern Residence Features 3 Bedrooms + 2.5 Bathrooms, with a Den on the First Floor. Enjoy 9FT Ceilings, a Chef's Kitchen Equipped with Stainless Steel Appliances, and an Open Concept Layout with Modern Finishes. The Primary Bedroom Boasts an Ensuite and Walk-In Closets, While Two Additional Bedrooms Are Spacious and Bright with Large Windows. There's a Built-In Garage with Ample Storage Throughout. Located in a Prime Location Near Schools, Parks, Library, Shopping, Transit, and Major Highways. Experience Contemporary Living at Its Finest (id:60365)
Basement - 16 Ridge Drive
Oakville, Ontario
Welcome to this brand-new basement apartment with a private, separate entrance. Filled with natural light, this unit features a brand-new kitchen, a spacious living room, two bedrooms, and a brand-new 3PC full bathroom. One driveway parking is included. Everything is newly finished and ready to move in! (id:60365)













