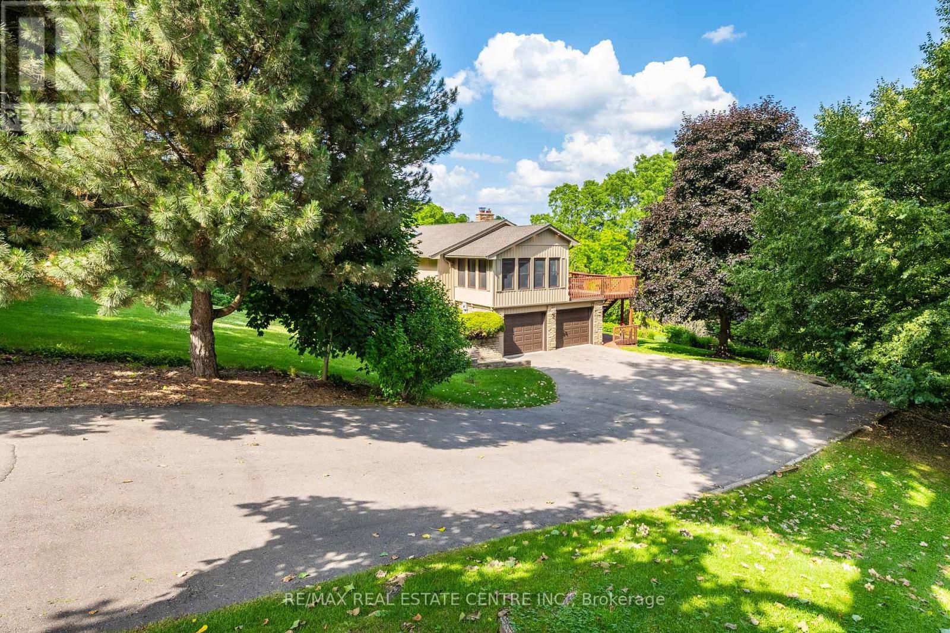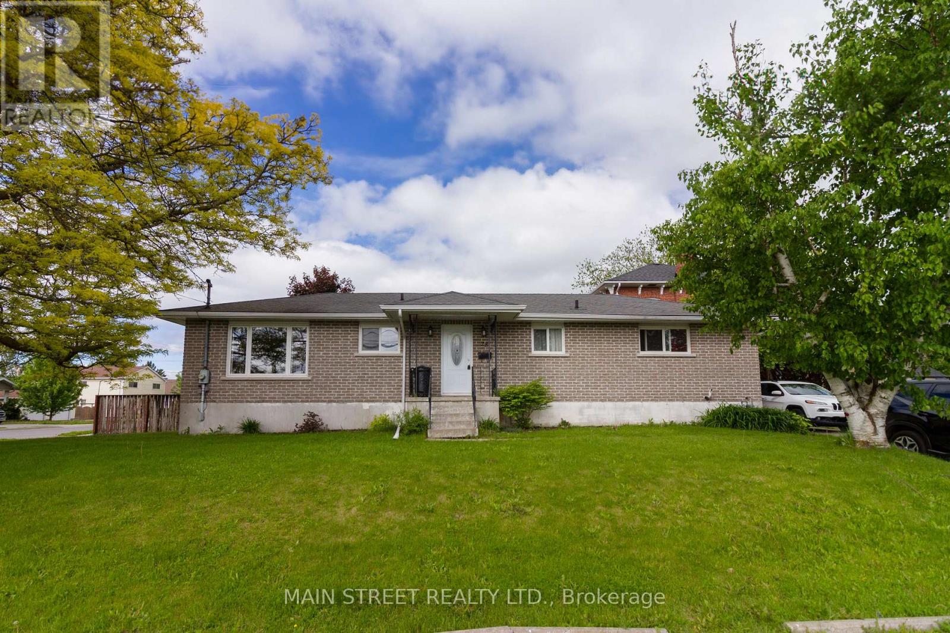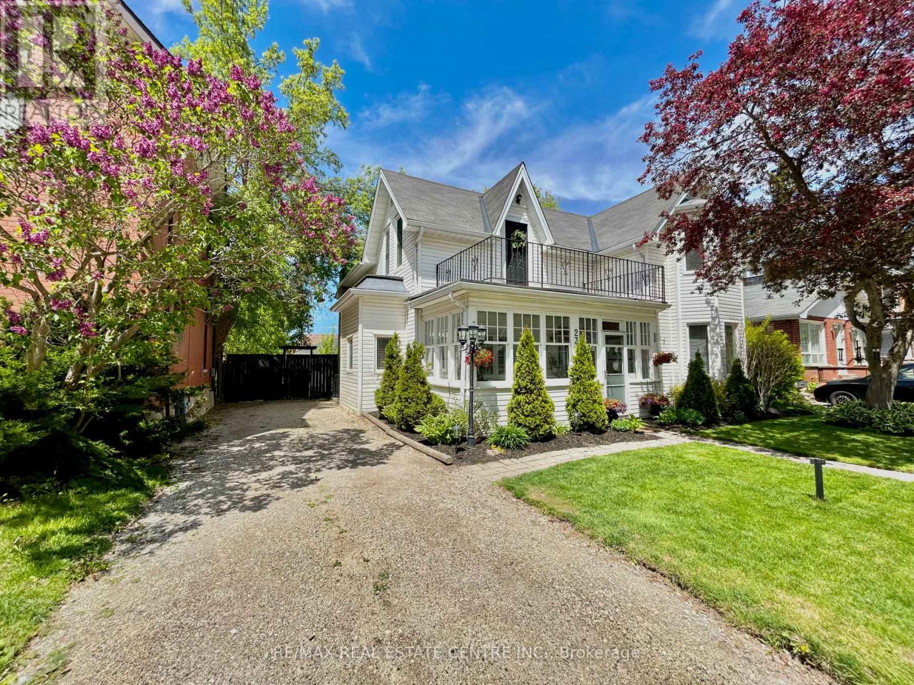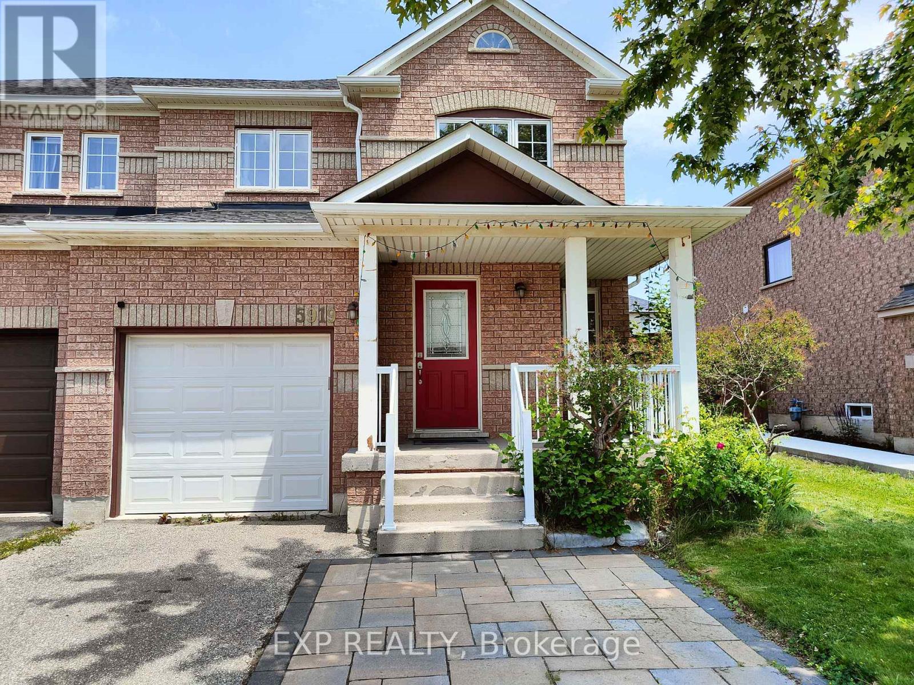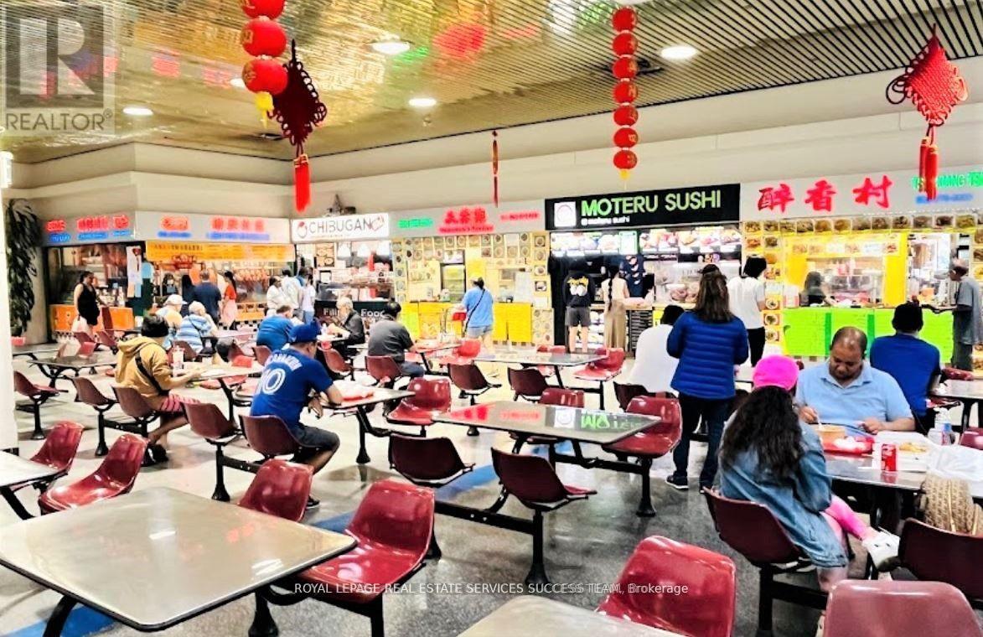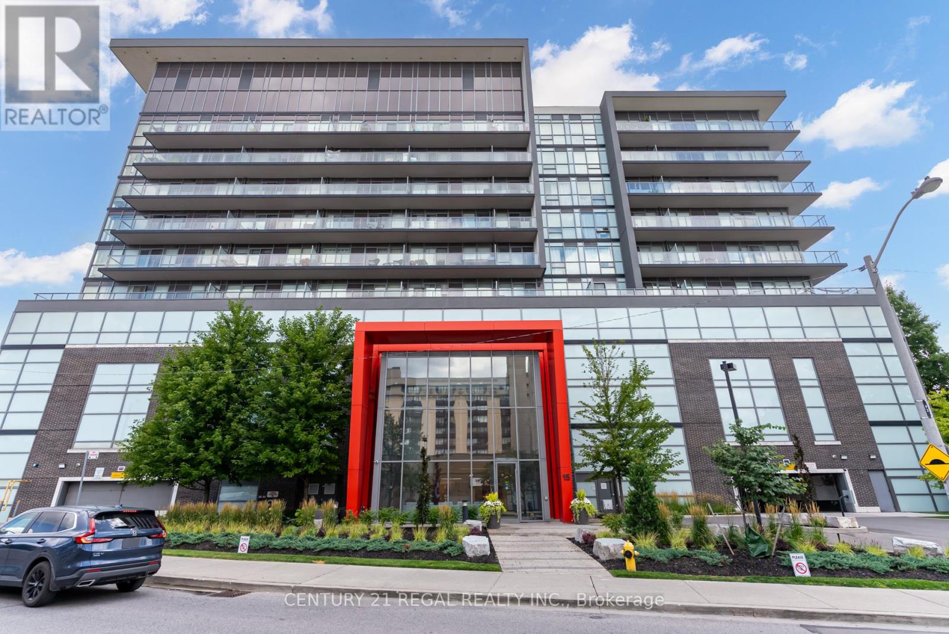5 Oliver Crescent
Zorra, Ontario
Step into this stylish and spacious 2-storey home in the heart of Thamesford, Ontario - offering modern finishes, smart design, tons of storage, and an unbeatable value. Priced to sell, this home is move-in ready and packed with everything a growing family needs. The welcoming front porch, double-car garage, and extra-long driveway with parking for 6, create a strong first impression before you even step inside. Upon entry, enjoy hardwood floors throughout the main level and up the stairs leading to the second level. The bright, open-concept layout flows into a modern kitchen with a massive island featuring a built-in sink, ample prep space, and clear sightings to the living room, dining area, and private backyard. The fully fenced backyard is ready for entertaining with a partially covered porch, poured concrete patio, gas BBQ hookup, and storage shed. Just off the kitchen, the mudroom/laundry area offers built-in cabinetry, folding station, clothing rack, and direct garage access- especially handy with kids. Upstairs, you'll find 3 spacious bedrooms with large windows and cozy carpeting. The primary suite - with it's bold design - includes double-door entry, a spacious walk-in closet, a luxurious 4-piece ensuite with a walk-in shower, corner soaker tub, and an oversized vanity. The finished basement includes a rec room with a large den or play area for the children, a cold room, 3-piece bath, tons of storage, and a separate entrance to the garage - great in-law suite potential. This well-maintained home blends comfort, space, and function in a quiet, family-friendly neighbourhood. Don't miss your opportunity in this desired location - Book your showing today! (id:60365)
387 Gravel Ridge Trail
Kitchener, Ontario
From the moment you walk through the front door, you're greeted by soaring ceilings and a sense of grandeur that feels like coming home to something truly special. This is not just another house its a statement. The kitchen? A showstopper. Unlike anything else in the neighborhood, it demands to be seen a culinary dream where no detail has been spared. The main unit offers a luxurious primary suite with its own private ensuite, generously sized secondary bedrooms, a main-floor office perfect for remote work or quiet focus, and an elegant formal dining room made for memorable gatherings. Wrap-around porch? Absolutely. Multi-tiered deck? Of course designed for entertaining, relaxing, and everything in between. Downstairs, a bright and fully finished lower level features its own kitchen, bath, bedroom, and living area with a separate walk-out to the backyard. Whether you envision an in-law suite, a guest retreat, or an income opportunity, the space is ready. Need a home gym or an additional office? Youve got it. The possibilities are endless within the approximately 3,600 square feet of impeccably finished living space. This is more than a home its a lifestyle. And its waiting for you (id:60365)
111 Samuel Drive
Wellington North, Ontario
Welcome to a home where life feels just a little easier and a lot more enjoyable. 111 Samuel Dr, is nestled into the quiet and family friendly Preston Park in the heart of Arthur, Canadas most patriotic village. Here, every day begins with quiet morning coffees in the sun-filled kitchen and ends with cozy evenings in a space designed for comfort and connection. With over 1,500 sq. ft. of thoughtfully designed living space, this 3-bedroom, 2-bathroom home offers the perfect balance of functionality and warmth. Hardwood floors flow through the main level, creating a bright and inviting setting for everything from casual family dinners to holiday celebrations. The flexible main-floor bedroom adapts to your needs, whether thats a quiet home office, a playroom filled with laughter, or a convenient main-floor bedroom for one floor living. Upstairs, unwind in your spacious primary retreat, complete with a large walk-in closet and a charming custom feature wall. There is also a third bedroom and two additional versatile nooks that re perfect for remote work, kids homework spaces, a creative corner, or a cozy nursery. Whether you're hosting friends, building family memories, or simply enjoying the calm of small-town living, this home is ready to grow with you. Discover a lifestyle where comfort meets community and where home feels exactly right. (id:60365)
1023 West River Road
Cambridge, Ontario
LOCATION...LOCATION...LOCATION This lovely home is situated on 1.2 acres of gorgeous land, backing onto greenspace, over looking the Grand River. Immerse yourself in the tranquil beauty of nature while just moments from shops, restaurants and schools. Outdoor enthusiasts will love the forested trails and access along the river, ideal for fishing and kayaking. This lovely home has a great unique layout and design with spacious rooms and wall to wall windows capturing spectacular views of the property of lush greenery and the river (in the Winter). An amazing spring fed pond that has koi fish. Its perfect for playing hockey and ice skating. The grounds are beautiful with mature trees and easy to maintain perennials. This raised bungalow is designed for adult living and entertaining with primary bedroom suite separate from the other bedrooms. The living room/great room features vaulted ceilings, hardwood floors and floor to ceiling stone fireplace. The large dining room also has vaulted ceilings and massive windows capturing the stunning views. The sunroom off the eat-in kitchens is a great space with pegged oak floors and windows all around. The primary bedroom has a nice sized walk in closet, sliders to a small private deck and a newly renovated 5 piece ensuite, that features double sinks, soaker tub and separate walk-in shower. The lower level is a walk-out basement, so its nice and bright. It doesn't feel like you're in a basement. Sliders to a deck from the recreation room, which has a gas fireplace. There are 2 spacious bedroom (ideal for teenagers and or guests) both with large windows and nice sized closets. Updated lower level 3 piece bathroom. The garage is an oversized 2 car garage with inside entry. Lots of parking too. Updates: roof shingles 2020, siding 2020, eaves troughs 2020, front door 2020; Gas forced air furnace 2020, central air 2020; water heater (2020); water softener (1 year), most windows have been replaced. Book your showing today. (id:60365)
108 - 410 King Street W
Kitchener, Ontario
Modern 1-Bedroom Loft for Lease at Kaufman Lofts. Live in the heart of downtown Kitchener in this stylish 1-bedroom loft at the iconic Kaufman Lofts. This bright, open-concept unit features soaring ceilings, polished concrete floors, and oversized windows that fill the space with natural light. Located steps from the LRT, GO Station, Google, Communitech, shops, cafés, and all the best downtown amenities. This is ideal for young professionals, commuters, or anyone looking for an urban lifestyle. Building Features: Rooftop patio & garden with BBQs, Visitor parking, Secure entry & modern common areas! (id:60365)
93 Royal Fern Crescent
Caledon, Ontario
**Fully Freehold** 2 Storey Freehold Immaculate 3 Bedrooms Town-House In Prestigious Caledon Southfields Village!! //Less Than 3 Years Old// Open Concept 9' High Ceiling In Main Floor With Lots Of Sunlight & Hardwood Flooring! Family Size Kitchen With S/S Appliances! Walk/Out To Backyard. Oak Staircase! *** Whole House Is Freshly Painted *** Master Bedroom Comes With En-Suite & Walk-In Closet!! 3 Good Size Bedrooms. Walking Distance To Public Or Catholic Elementary Schools, Parks & Etobicoke Creek! Grocery Store, Pharmacy, Play Place & More! (id:60365)
28 Prince Of Wales Drive
Belleville, Ontario
Welcome to this meticulously maintained move in ready 5-bedroom all-brick bungalow offering an attractive open concept, thoughtfully designed living space on a quiet street located close to all amenities. This spacious and solid home is perfect for families, investors, or multi-generational living. Located on a family-friendly street, this sun-filled 5-bedroom offers spacious rooms, and a versatile layout. The main level features 3-bedrooms, a 4-piece bathroom, a bright formal living and dining area, perfect for hosting gatherings or special occasions. The large kitchen provides plenty of storage and countertop space, with room for an adjacent breakfast table ideal for casual everyday dining. The family room offers a warm and inviting atmosphere that suits both family living and entertaining. The lower level features 2- bedrooms, an office, a 3-piece bathroom and a laundry area creating potential for a spacious basement apartment or in-law suite. There is a large recreation room ideal for entertaining, or the kid's play area. The location is fantastic! Walk to the shops, and enjoy quick access to major highways. Don't miss this immaculately kept gem-hosting a perfect blend of comfort, space and unbeatable convenience! (id:60365)
234 Main St Street E
Shelburne, Ontario
Welcome to 234 Main Street East, a beautifully appointed 5 bed/3 bath home perfectly situated in the vibrant core of downtown Shelburne! This exceptional property offers an unparalleled blend of modern convenience and timeless charm, placing you within effortless reach of local shops, the community library, schools, and a wealth of employment opportunities. Step inside and be greeted by a sense of spaciousness and light. The inviting living room boasts gleaming hardwood floors, large windows, and raised ceilings. The adjacent family room features a striking coffered ceiling, bay window, creating a warm and welcoming space. The heart of the home is undoubtedly the eat-in kitchen. Here, you'll find a large farmhouse sink, stainless steel appliances, ceramic tile, stone backsplash, butcher block coffee bar, and walkout to a large 19 ft x 24 ft two-tiered deck perfect for summer gatherings and relaxation. The generous primary bedroom includes a walk-in closet, bay windows, and a 3-piece ensuite with walk-in shower. Upstairs, a second spacious bedroom offers beautiful hardwood flooring and a private walk-out balcony, with a stunning cast iron clawfoot tub complementing the upstairs bathroom. Beyond the main living areas, this home offers a gleaming sunroom/enclosed front porch, two staircases to the upper level, a large laundry room, a gazebo, and a fully fenced backyard with a stone walkway leading to a substantial detached 3-car garage perfect for vehicle storage, a workshop, or pursuing hobbies. (id:60365)
5919 Tampico Way
Mississauga, Ontario
Rarely Offered 32 Ft Front House in Churchill Meadows!Bright & spacious home featuring a functional open-concept layout with hardwood floors and modern vinyl flooring no carpet throughout. Enjoy upgraded LED lighting, a sun-filled living area, and renovated bathrooms on the upper level.Spacious bedrooms with large windows for ample natural light. Primary bedroom includes a 3-pc ensuite & walk-in closet. Kitchen & Laundry equipped with upgraded appliances. Featuring Large Upper-level pantry for easy access. Basement offers additional storage.Close to top-rated schools, green spaces, parks, library, and community center. Walking distance to Brittany Glen Plaza. Excellent transit access with nearby bus stops, 407, 401, Meadowvale GO, Erin Mills Town Centre, and Credit Valley Hospital.Tenant to pay all utilities.Measurements to be verified by buyer/buyers agent. (id:60365)
F4 - 888 Dundas Street E
Mississauga, Ontario
Established Busy Sushi & Korean Restaurant In Famous Chinese Dragon Mall In Mississauga. Next to Anchor Al Premium Supermarket. Busy Foodcourt with Approximately $50,000 Monthly Sales. Rent $5419.47/Tmi Included. Good Profit. Fully Equipped With Exhaust Hood System and Kitchen Equipment. Open 7 Days 11 Am Till 9 Pm. Please book visit with Listing Agent. Foodcourt hosts popular restaurants and bubble tea shop that draws good crowds. Owner can train you! (id:60365)
214 - 2404 Haines Road
Mississauga, Ontario
Welcome to 2404 Haines Road Unit 214Excellent Location Rare Second-Floor Office SpaceClean and recently renovated, this approx. 549 sq. ft. unit offers a rare opportunity to create your ideal workspace. Be the first to design and customize the layout to suit your business needs.Perfect for professional office useBright, well-maintained spacePlenty of parking availableLocated in a highly accessible and desirable area (id:60365)
710 - 15 James Finlay Way
Toronto, Ontario
Bright and stylish 775sq/ft 1 bedroom + Den suite offering a smart and versatile layout. The spacious den features a sliding door, making it ideal as a home office or even a small second bedroom. Beautifully upgraded throughout with real maple hardwood flooring that adds warmth and elegance. The modern kitchen is equipped with granite countertops, an undermount sink, stainless steel appliances, under-valance lighting, and ample storage perfect for cooking and entertaining. Enjoy the luxury of two full bathrooms: 1 with a deep soaker tub and a second bathroom featuring a sleek glass-enclosed walk-in shower. Both bathrooms are upgraded with cultured marble countertops and integrated sinks for a clean, contemporary look.Take in the expansive and unobstructed northwest views from your oversized balcony perfect for relaxing or entertaining while enjoying beautiful sunsets.This move-in-ready home blends comfort, function, and style in one impressive package. Professionally cleaned and move in ready. (id:60365)




