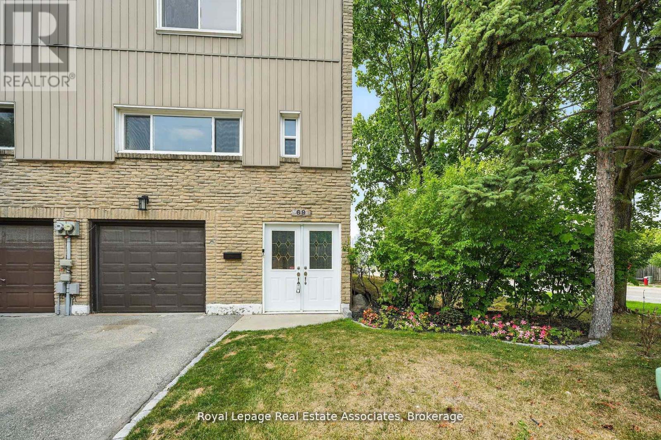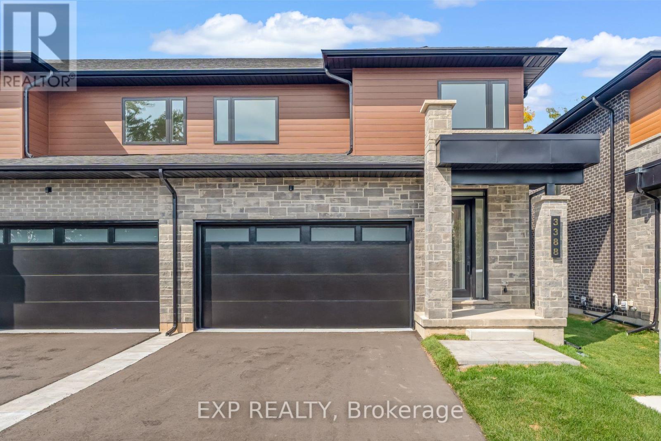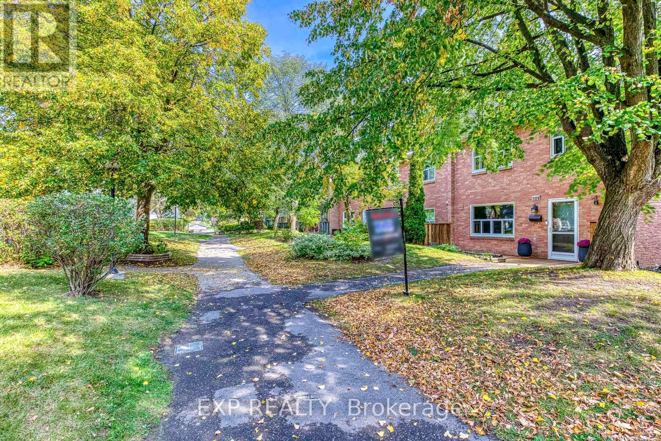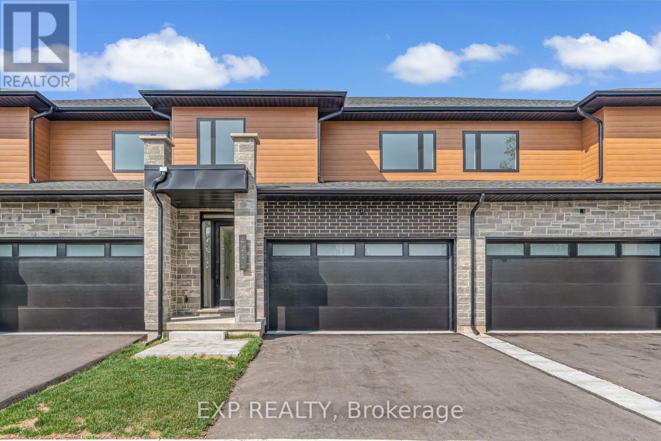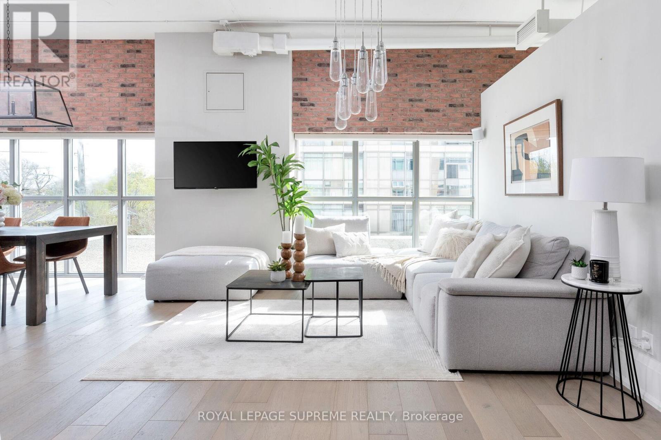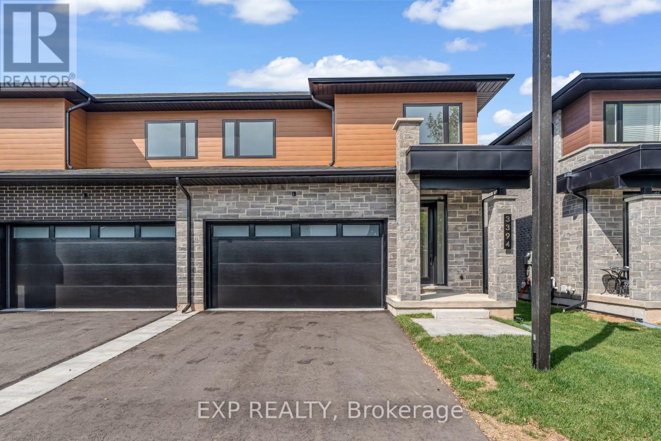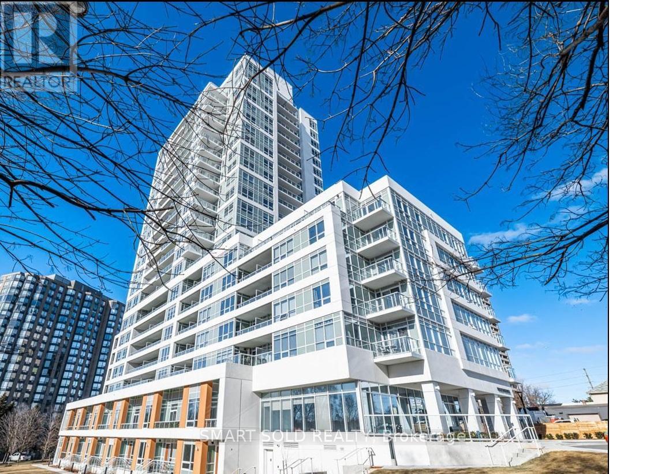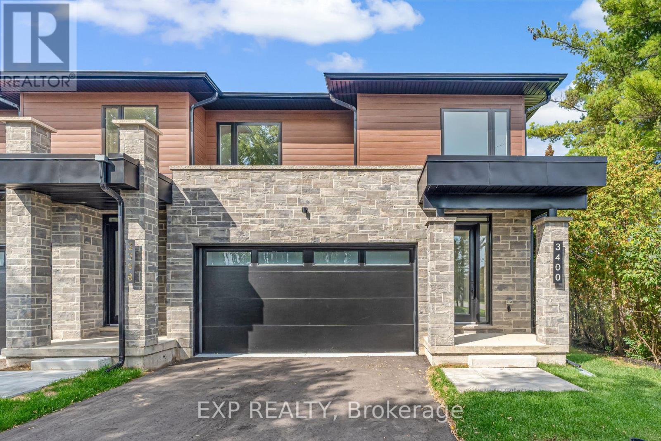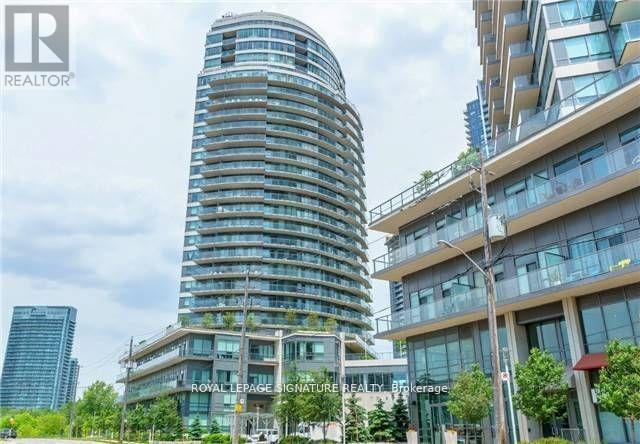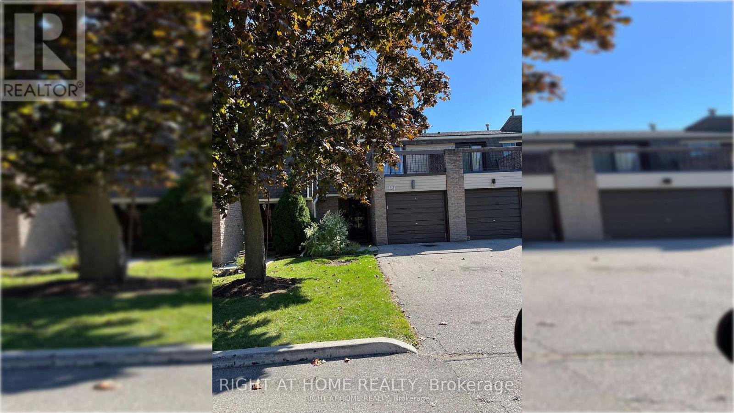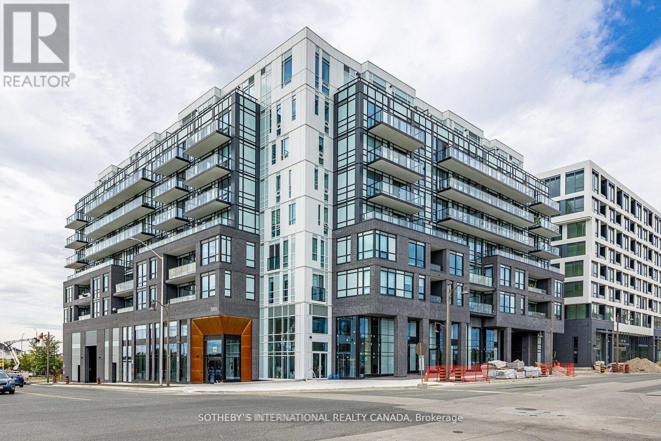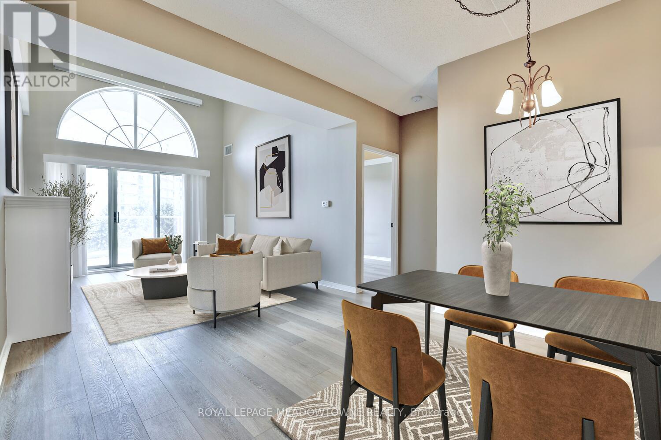69 - 400 Bloor Street
Mississauga, Ontario
Welcome to 400 Bloor Street, a stunning end-unit townhome perfectly situated in the heart of Mississauga. This bright and spacious home is filled with natural light and features an open-concept floor plan designed for modern living. With clear views of the sunrise in the east and sunset in the west, the home is bathed in sunlight from morning to evening, creating a warm and inviting atmosphere throughout the day. Enjoy unobstructed views of the Mississauga skyline from your windows, adding an urban touch to your everyday living. The main level offers a large living room with a cozy fireplace, custom wainscoting, and a walkout to the private yard ideal for relaxing or entertaining. The second floor boasts an eat-in kitchen with a centre island, custom backsplash, and stainless steel appliances, while the adjoining dining area overlooks the living room and is flooded with even more natural light. Upstairs, you'll find three generously sized bedrooms, including a luxurious primary suite with a 5-piece ensuite. Located close to schools, parks, shopping, and transit, this beautifully designed home offers the perfect blend of comfort, style, and convenience. (id:60365)
7 - 2154 Walkers Line
Burlington, Ontario
Brand-new executive town home never lived in! This stunning 1,799 sq. ft. home is situated in an exclusive enclave of just nine units, offering privacy and modern luxury. Its sleek West Coast-inspired exterior features a stylish blend of stone, brick, and aluminum faux wood. Enjoy the convenience of a double-car garage plus space for two additional vehicles in the driveway. Inside, 9-foot ceilings and engineered hardwood floors enhance the open-concept main floor, bathed in natural light from large windows and sliding glass doors leading to a private, fenced backyard perfect for entertaining. The designer kitchen is a chefs dream, boasting white shaker-style cabinets with extended uppers, quartz countertops, a stylish backsplash, stainless steel appliances, a large breakfast bar, and a separate pantry. Ideally located just minutes from the QEW, 407, and Burlington GO Station, with shopping, schools, parks, and golf courses nearby. A short drive to Lake Ontario adds to its appeal. Perfect for down sizers, busy executives, or families, this home offers low-maintenance living with a $293/month condo fee covering common area upkeep only, including grass cutting and street snow removal. Don't miss this rare opportunity schedule your viewing today! Tarion Warranty! (id:60365)
132 - 1050 Shawnmarr Road
Mississauga, Ontario
Welcome to West Port Credit! This mature, quaint and strategically located executive townhome will not disappoint! Enjoy the peace and serenity of living minutes walk to the Rhododendron Gardens Park and Lake Ontario or invite more energy and capture the vibe of downtown Port Credit's bustling shopping, food, bars and coffee shops. Come and splash your flavor in cosmetic updates on the main and 2nd floor and make it yours! This end unit backs onto Lakeshore. Included; basement overhaul into apartment 4 years ago. HVAC overhaul 2 years ago including pivot to heat pump from furnace. NO MORE filters to address! This overhaul includes a tankless water heater, NEST thermostat and attic insulation revitalization. House is efficient AND productive. Live in Port Credit and rent either unit for income support! A unique opportunity to leverage - live in basement and SAVE or live in the upper floors and coast. WINNING either way! (id:60365)
5 - 2154 Walkers Line
Burlington, Ontario
Brand-new executive town home never lived in! This stunning 1,747 sq. ft. home is situated in an exclusive enclave of just nine units, offering privacy and modern luxury. Its sleek West Coast-inspired exterior features a stylish blend of stone, brick, and aluminum faux wood. Enjoy the convenience of a double-car garage plus space for two additional vehicles in the driveway. Inside, 9-foot ceilings and engineered hardwood floors enhance the open-concept main floor, bathed in natural light from large windows and sliding glass doors leading to a private, fenced backyard perfect for entertaining. The designer kitchen is a chefs dream, boasting white shaker-style cabinets with extended uppers, quartz countertops, a stylish backsplash, stainless steel appliances, a large breakfast bar, and a separate pantry. Ideally located just minutes from the QEW, 407, and Burlington GO Station, with shopping, schools, parks, and golf courses nearby. A short drive to Lake Ontario adds to its appeal. Perfect for down sizers, busy executives, or families, this home offers low-maintenance living with a $269.10/month condo fee covering common area upkeep only, including grass cutting and street snow removal. Don't miss this rare opportunity schedule your viewing today! Tarion Warranty! (id:60365)
209 - 2 Fieldway Road
Toronto, Ontario
Welcome To The Network Lofts Where Industrial Chic Meets Modern Luxury! Step Into This Show-Stopping, Authentic Loft Conversion In The Iconic Former Bell Canada Building. This Corner Unit Boasts A Sprawling 1,200+ Sq Ft Of Sun-Drenched Space With Wraparound, Wall-To-Wall Windows, Soaring 10.5-Ft Ceilings, Bold Exposed Ductwork, And Striking Concrete Columns That Embody True Loft Living. Upgraded Light Fixtures Make Every Room Pop. A Jaw-Dropping Exposed Brick Feature Wall That Flows Seamlessly From The Kitchen Through The Living/Dining Space And Into The Primary Bedroom -- A One-Of-A-Kind Statement Piece. Both Bathrooms Are A Retreat Of Their Own, Fully Renovated With Marble Flooring, Porcelain Tile, And Frameless Glass Showers. Thoughtfully Designed Custom Closet Systems In The Entry And Walk-In Closets Offer Function With Flair. Network Lofts Features Incredible Amenities, Including A Fully Equipped Fitness Centre, A Stylish Party Room, Whirlpool, BBQ, A Rooftop Terrace With Panoramic Views, And A 24-Hour Concierge. And The Location? You're Just Steps From Islington Station, Making It A Commuters Dream. Enjoy Quick Access To The TTC, Kipling GO, And The QEW. You're Surrounded By Great Local Cafes, Parks, And Restaurants In The Heart Of Etobicoke. Just Minutes Away, Explore Kingsway Village With Its Charming Shops, The Historic Kingsway Theatre, And Vibrant Dining Scene. Outdoor Lovers Will Appreciate Being Close To James Gardens And Humber Bay Park, Both Offering Beautiful Trails And Scenic Escapes. If You're Looking For A Unique Space That Offers Both Style And Substance, This Loft Could Be Your Next Move! (id:60365)
4 - 2154 Walkers Line
Burlington, Ontario
Brand-new executive town home never lived in! This stunning 1,799 sq. ft. home is situated in an exclusive enclave of just nine units, offering privacy and modern luxury. Its sleek West Coast-inspired exterior features a stylish blend of stone, brick, and aluminum faux wood. Enjoy the convenience of a double-car garage plus space for two additional vehicles in the driveway. Inside, 9-foot ceilings and engineered hardwood floors enhance the open-concept main floor, bathed in natural light from large windows and sliding glass doors leading to a private, fenced backyard perfect for entertaining. The designer kitchen is a chefs dream, boasting white shaker-style cabinets with extended uppers, quartz countertops, a stylish backsplash, stainless steel appliances, a large breakfast bar, and a separate pantry. Ideally located just minutes from the QEW, 407, and Burlington GO Station, with shopping, schools, parks, and golf courses nearby. A short drive to Lake Ontario adds to its appeal. Perfect for down sizers, busy executives, or families, this home offers low-maintenance living with a $296.01/month condo fee covering common area upkeep only, including grass cutting and street snow removal. Don't miss this rare opportunity schedule your viewing today! Tarion Warranty! (id:60365)
405 - 10 Wilby Crescent
Toronto, Ontario
Welcome To " The Humber" Condo, A One-Year New Building Waiting For You To Move In! A Spectacular 2 Bed 2 Bath 836 SqFt(788+48sqft balcony). Suite w/ Upgrades & Spacious NE Walkout Balcony. 6 min. Walk To Weston Go Station, 401, 400 & 427. 15 Min. To Union, 4 Min. To Bloor, 12 Min. To Pearson Via Up Express. Future Eglinton Crosstown Coming! Close To Shops, Parks, River Trails And Bicycle Paths. Amenities will be south facing with a direct view of the ravine. Optional to have Furniture (id:60365)
1 - 2154 Walkers Line
Burlington, Ontario
Brand-new executive town home never lived in! This stunning 1,799 sq. ft. home is situated in an exclusive enclave of just nine units, offering privacy and modern luxury. Its sleek West Coast-inspired exterior features a stylish blend of stone, brick, and aluminum faux wood. Enjoy the convenience of a double-car garage plus space for two additional vehicles in the driveway. Inside, 9-foot ceilings and engineered hardwood floors enhance the open-concept main floor, bathed in natural light from large windows and sliding glass doors leading to a private, fenced backyard perfect for entertaining. The designer kitchen is a chefs dream, boasting white shaker-style cabinets with extended uppers, quartz countertops, a stylish backsplash, stainless steel appliances, a large breakfast bar, and a separate pantry. Ideally located just minutes from the QEW, 407, and Burlington GO Station, with shopping, schools, parks, and golf courses nearby. A short drive to Lake Ontario adds to its appeal. Perfect for down sizers, busy executives, or families, this home offers low-maintenance living with a $349.83/month condo fee covering common area upkeep only, including grass cutting and street snow removal. Don't miss this rare opportunity schedule your viewing today! Tarion Warranty! (id:60365)
1207 - 15 Legion Road
Toronto, Ontario
This stunning south-facing 2 bedroom, 2 bathroom condo offers breathtaking views of the lake and Toronto skyline from every room, including the oversized balcony. Designed with style and function in mind, the unit features elegant hardwood floors and a bright open-concept living and dining area, perfect for both everyday living and entertaining. The modern kitchen is complete with granite countertops extended seamlessly to the backsplash, a breakfast bar, and stainless steel appliances. The thoughtful split-bedroom layout ensures privacy, with the spacious primary bedroom featuring a walk-in closet and a 3-piece ensuite. For added convenience, the unit also comes with a parking space and locker. (id:60365)
89 - 7430 Copenhagen Road
Mississauga, Ontario
Spacious 3 bedroom townhome, 3 baths, located in sought after area/community! Open concept living & dining rooms overlooking the kitchen and with a walkout to the fenced backyard & BBQ patio. Laminate flooring throughout, prime bdrm has walkout to a spacious terrace perfect for sitting and enjoying a lovely sunset & breath of fresh air! There is natural gas hook up for BBQ in backyard patio, large windows in this unit as well. The finished basement recreation room or could be used as a 4th bedroom, offers it's own 3pc bathroom! Stainless steel fridge, stove, B/I Dishwasher, washer & dryer included. Upgrades have been made in this unit, but it requires some TLC & painting. The unit offers 3 car parking as well. Steps to transit, schools, shops & highways plus much more. Priced to sell quickly. Kitchen, bathrooms were updated years ago. (id:60365)
Ph809 - 3005 Pine Glen Road
Oakville, Ontario
Bronte condos, corner unit penthouse, 2 bedrooms with den with 2 bathrooms, 1,275 sq.ft (920 sq.ft 355 sq.ft terrace). Open concept comes with beautiful finishes - 10' smooth ceilings and w/o tolarge open terrace from living/dining, master bedrooms and second bedroom. South facing views.Stylish laminate flooring throughout, s/s appliances, quartz counters, glass backsplash. Mins Away from abbey golf course, shopping, parks, schools, oakville trafalgar hospital. Easy access to the go stations, as well as hwys. (id:60365)
606 - 2075 Amherst Heights Drive
Burlington, Ontario
Welcome to Penthouse #606 at 2075 Amherst Heights Drive, ideally situated in Burlington's sought-after Brant Hills neighborhood. This bright, airy unit boasts soaring 13-foot ceilings and a stunning arched Palladian window with an electric blind in the main living area, filling the space with natural light and offering picturesque views. The thoughtfully designed split-bedroom layout features expansive living areas, a beautiful, newly renovated kitchen and updated flooring throughout. The spacious primary suite includes a newly renovated ensuite, while a second bedroom and full bathroom provide comfort and flexibility for guests or family. Step onto the oversized balcony and enjoy your own private, low maintenance outdoor oasis. Residents of this well-maintained building enjoy a range of amenities, including a car wash bay, fitness room, party room, secure entry, and ample visitor parking. The unit includes two parking spots and an exclusive use storage locker. Don't miss the opportunity to own this exceptional penthouse. (id:60365)

