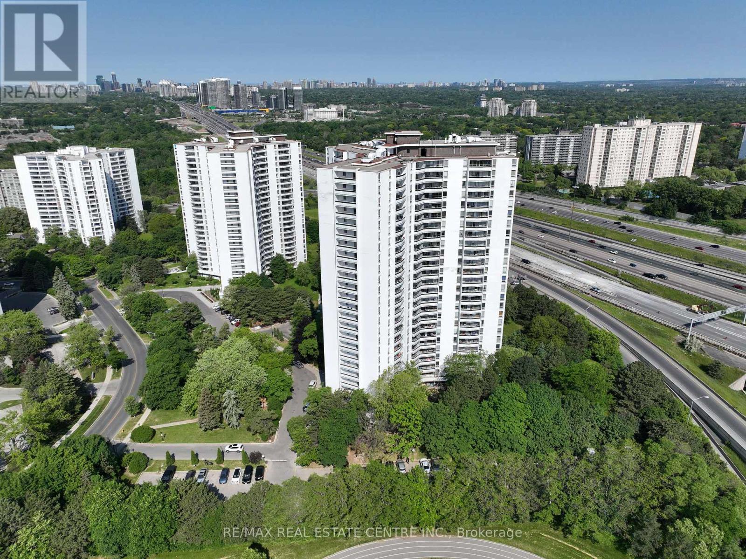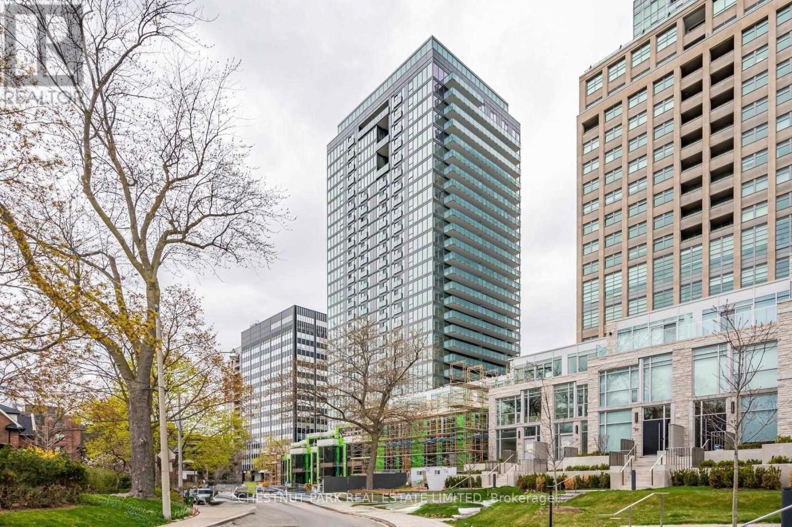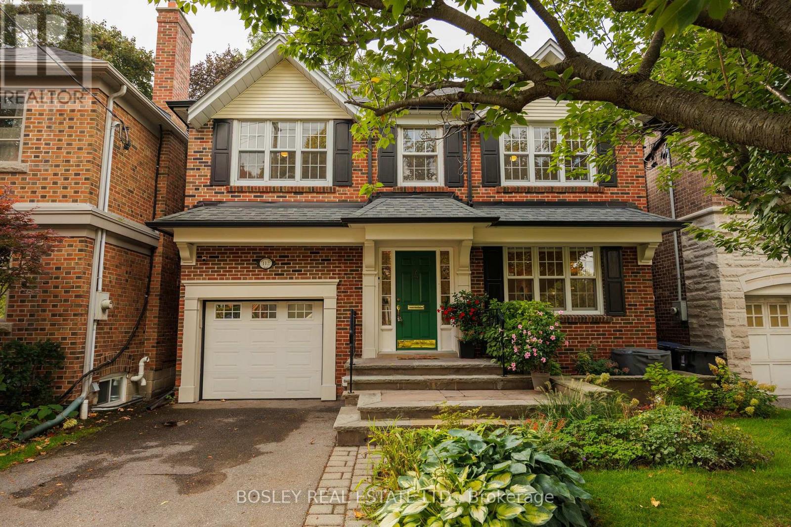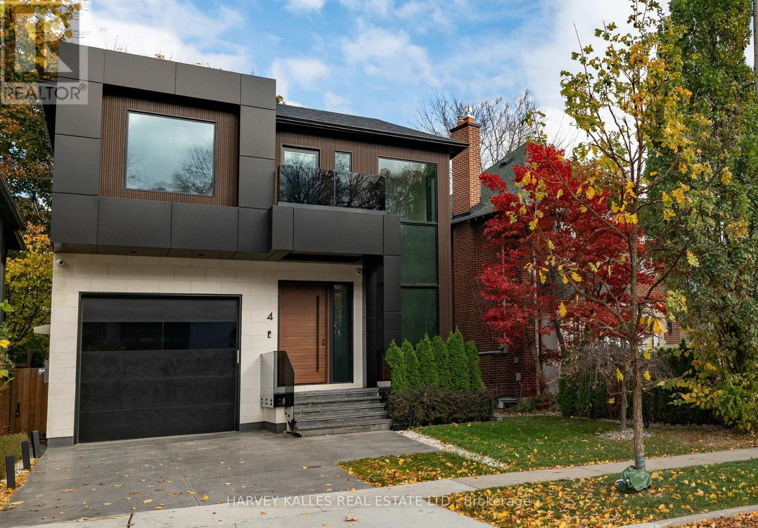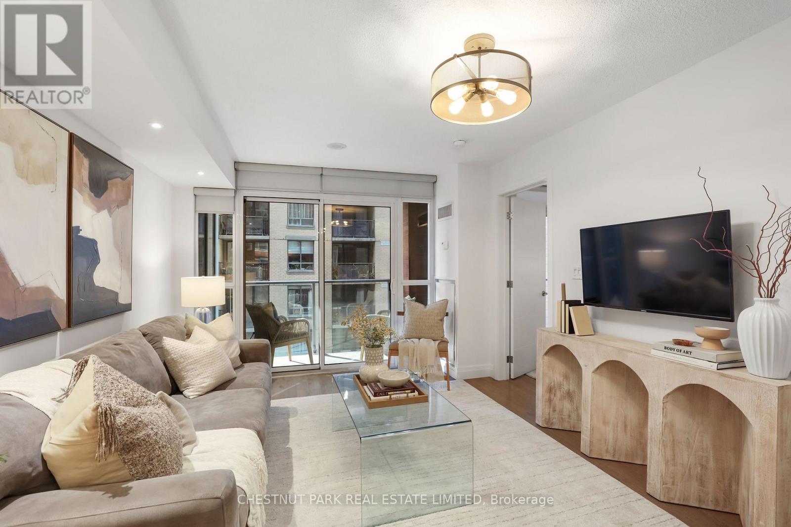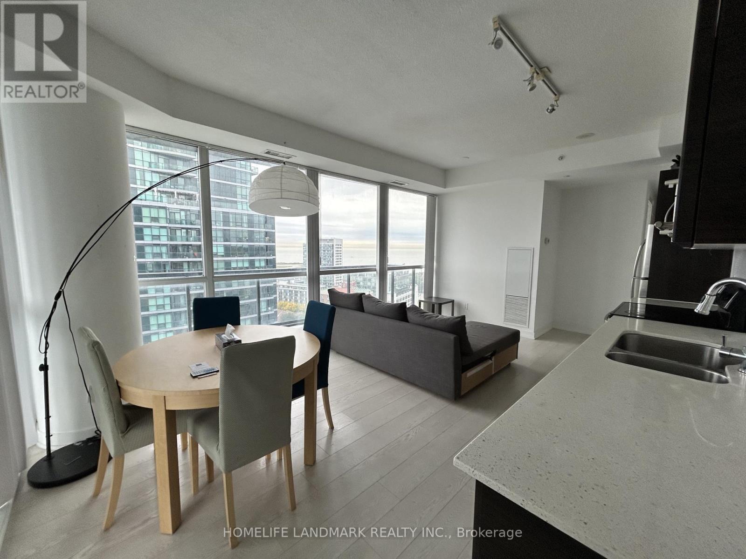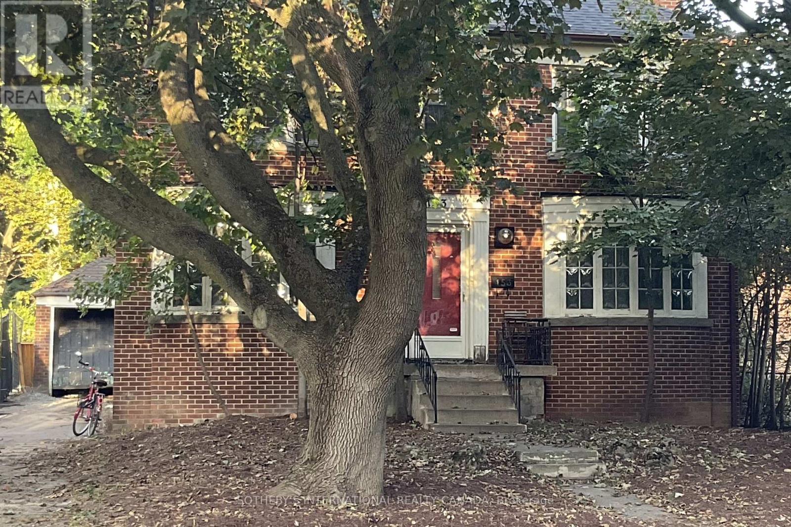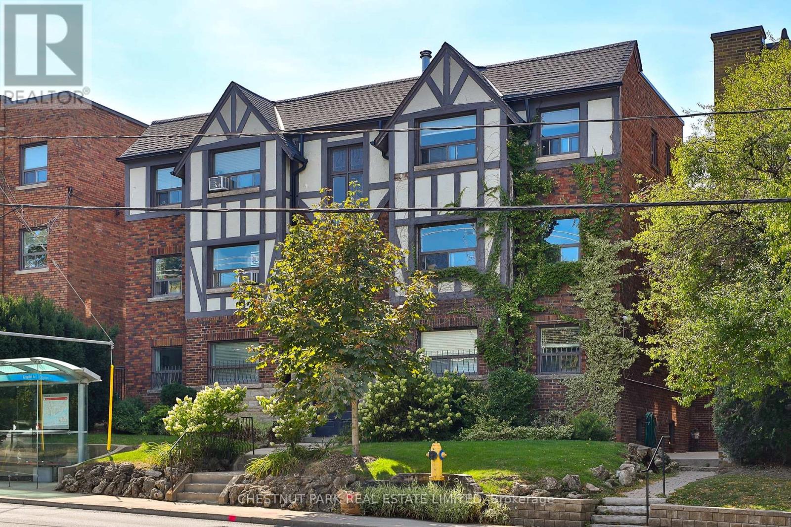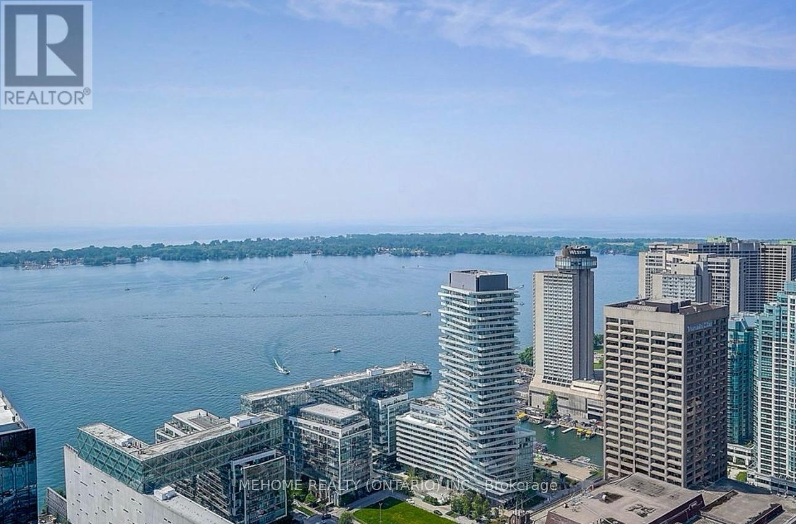1505 - 150 Graydon Hall Drive
Toronto, Ontario
Rare Opportunity To Locate Your Residence Within Nature Lover's Paradise In The Heart Of The Gta. Located Just North Of York Mills & Don Mills Rd, This Beautiful Apartment Features Unencumbered Views So No Buildings Blocking Your Morning Wake Up Or Idle Time Lounging On Your Balcony. Great For Commuting - 401, 404 And Dvp At The Junction. Ttc Outside The Building! 19 Acres To Walk On, Picnic, As Well As Great Biking And Hiking Trails. ***Rent Is Inclusive Of Hydro, Water, Heat*** Underground Parking Additional $130.00/Month & Outside Parking $95.00/Month.***Locker Additional $35/Month***. Graydon Hall Apartments is a professionally managed rental community, offering comfortable, worry-free living in a well-maintained high-rise apartment building (not a condominium). (id:60365)
1707 - 99 Foxbar Road
Toronto, Ontario
Spacious and filled with natural light, this 1-bedroom, 1-bath suite features luxury built-in kitchen appliances, 9 ft ceilings, floor-to-ceiling windows, and a large wide balcony with unobstructed city views. The bathroom offers clean, sleek finishes, and residents enjoy access to the renowned Imperial Club amenities. Perfectly located just a 1-minute walk to a grocery store, LCBO, and streetcar, and only steps from St. Clair Subway Station. Internet is included. Internet is included. All other utilties are extra (id:60365)
112 Brentcliffe Road
Toronto, Ontario
Live in Leaside in the quintessential red brick spacious 4/5 bedroom home. It has a superbly crafted 3 storey addition with a nanny suite consisting of Bedroom , Bathroom and family room. If you enjoy to the Tech life -- then look no further ! This house has every Environmentally friendly SMART systems included . It boast solar panels with an off the grid electrical system so efficient the Toronto Hydro will give you a cheque back most months. An EV charger is safety tucked into the garage while your other cars can easily fit in tandem in your private driveway. This large home has 2 family rooms for your growing family with French Immersion Northlea School around the corner. It also has a full English program and a hybrid English/French program with a highlight on Sports. Leaside High School is considered to be one of the best in the city with full advanced programs 9-12. Most of the private schools are close by as well. The perennial English garden and babbling pond is a gardener's dream. It is surrounded by greenery, with the trees offering a canopy of dappled sunshine to enjoy quiet serenity especially with outside dining. It has the luxury of having quick access down the Bayview Extension to work or the Theatre. How about an indoor gym? The new flooring in the utility room will be perfect for your fitness equipment to work out while working from home. There is a full study for private office work. Environmental upgrades include --photovoltaic solar panels connected to the grid on the FIT program. In addition, there is a solar hot water system supported by a heat pump hot water tank. Many systems in the house can be monitored and controlled through apps including SENSE , which is an electric monitoring system and security system. It is a mechanical marvel with the class and comfort of home! (id:60365)
4 Douglas Crescent
Toronto, Ontario
Welcome to 4 Douglas Crescent - a modern masterpiece designed with cutting-edge technology, exceptional details and unparalleled craftsmanship. This architecturally unique home is situated on a prime location on the edge of North Rosedale with easy access to Bayview, the DVP, Yorkville, and Summerhill Market. Perfect for a growing family, this home offers an adaptable layout with 4+1 bedrooms and 5 bathrooms, including a second walk-in closet that can be converted back into a 4th bedroom. Combining contemporary style with high-end touches like floating baseboards with accent lighting, hickory wide-plank hardwood flooring throughout, heated marble floor bathrooms and lower level, 9 skylights in the primary bedroom and a striking semi-floating staircase with maple wood handrail and skylight. A home built with purpose and no expenses spared equipped with Control4 home automation managing lighting, climate, 15 security cameras, over 50 surround sound speakers, and fire-safety rated smart glass windows offering seamless transitions from clear to private at the touch of a button. The backyard is primed for landscaping to make it your own and pre-plumbed for a hot tub, gas fireplace and barbecue. An exceptional Garage features a 6,000 LB car lift, heated floors, EV charger, car wash setup, and reinforced concrete and steel floor, as well as a heated driveway totalling 4 car parking. This turn-key treasure built for those who value design, functionality, and innovation, is ready for you to call it home. Backyard is pre-wired for in for BBQ, water and fire feature. Open house Saturday & Sunday 2-4pm (id:60365)
507 - 126 Simcoe Street
Toronto, Ontario
This is a superb & spacious 2 bedroom split floor plan layout with 2 full bathrooms in prime downtown Toronto surrounded by the best that the City has to offer. The large primary bedroom can accommodate a king sized bed and features a 4-piece ensuite bathroom and a large walk-in closet. The second bedroom is big enough for a queen sized bed with a good sized closet and is conveniently located near the second 3-piece bathroom with a spacious shower. There are 2 walk-outs to the balcony which spans the entire width of the suite. Numerous upgrades have been completed by the current owner including freshly painted throughout, brand new kitchen cabinet doors & drawer fronts, 2 brand new bathroom vanity door fronts, new LG stainless steel dishwasher & LG microwave hood fan and 2 American Standard toilets, replaced the builder's original interior doors with stylish swing doors, laminate flooring, recessed pot lights, and closet organizers. The setting is ideal and is located steps to the Financial District, Entertainment District, Hospital Row, cultural venues (Four Seasons Centre for the Performing Arts, Roy Thomson Hall, & the Art Gallery of Ontario), amazing shopping (Toronto Eaton Centre, St. Lawrence Market & Queen Street West), educational establishments (Toronto Metropolitan University & OCAD University), sporting settings (Scotiabank Arena & Rogers Centre), and the underground PATH pedestrian walkway linking 30 kilometres of office towers, hotels, shopping, restaurants, and transit stations. Located across the street from the luxury 5-star Shangri-La Hotel. Nestled next to the Osgoode and St Andrew subway stations with handy access to the Gardiner Expressway. There are fabulous condo amenities including a concierge, a fully equipped gym, 2 guest suites, theatre, games room, party room, and rooftop terrace. 1 owned parking & 1 owned locker completes this fantastic offering. (id:60365)
2610 - 20 Bruyeres Mews
Toronto, Ontario
2 Bedroom 2 Bathroom Bright Corner Unit. Open S/E Exposure With Lake View. Spacious And Functional Layout. Huge Wrap Around Balcony. 9' Ceiling. Steps To Waterfront, TTC & King West. (id:60365)
361 Spring Garden Avenue
Toronto, Ontario
Unrivalled Elegance Nestled Custom Built Home With Rare Huge Lot 100 Ft X 190 Ft On Quiet Spring Garden! Land Value Alone Worth 4.5M Plus! Executive Home To Settle Your Family In Award Winning Willowdale East Community With Amazing Neighbours. Top Quality & Workmanship From Top To Bottom. Exceptional Layout With Graciously Proportioned Principal Rooms. Natural Stone Marble Floor&Custom Doors Throughout Entire Main & 2nd Floor.Original Owner, 10 Ft. On Main Fl, 9 Ft. On 2nd Floor & Bsmt. Grand Cathedral Skylight Foyer. Custom Gas Fireplace With Chiselled Stone Mantel. Chef-Inspired Dream Kitchen Open To Breakfast Area With Custom Built-ins, Centre Island and Top of the Line Appliances. Main Floor Library and Laundry. Second Floor 5 whole ensuites Bedrooms. Primary Bedroom Retreat Features a Luxurious 10 Piece Ensuite, His+Hers WICs, Open Concept Seating Area&track lighting. Opulent Lower Level Featuring a Large Recreation Room Complemented with a Built-in Bar, Sauna room+Four Guest Rooms With A 4 Piec&2 piec Baths.Walkup Backyard Oasis Boasting Expansive Wood Deck. Reserved Space For Elevator, Interlocking Brick Circular Driveway with 3 Garages Parking& Driveway Parking 10 Cars+. Best schools rank: Hollywood Public (1/3064),Ear Haig Secondary (21/739).. **EXTRAS** Ultra Electric Range, B/I Oven, B/I M'wave, B/I Dw, Branded Fridge, W/D, All Wndw Cvrgs, All Crystal chandeliers(worth 40-50k each), Elf's, Two Staircases, Two Furnances(22'), CAC, 2 Hwt (R), Alrm, Auto sprinkler system,B/I bar, Gdo & Rem. (id:60365)
153 Glen Cedar Road
Toronto, Ontario
Incredible dream opportunity in a coveted Cedarvale location! This two story detached home sits on a beautiful 43 ft x125 ft lot with a private drive and a single detached garage on a great street. Same owner 40+ years. Located close to excellent schools, parks, shopping, and transit, this is truly a rare find in one of Toronto's most desirable and prestigious neighborhoods. Unique opportunity to construct the home of your dreams in one of the city's of the most established and coveted neighborhoods. This prime Forest Hill location is close to Bathurst St so steps to Holy Blossom and Beth Tzedec synagogues and minutes to some of the most recognized private and public schools. Step around the corner to Cedarvale Community School and walk minutes to Leo Baeck day school. Upper Canada College, Bishop Strachan, Forest Hill Jr. & Sr., and Forest Hill Collegiate Institute are only a short distance away. A walk score of 97% so Close To All Amenities, great Restaurants, Transportation and Forest Hill Shops. Easy access to Downtown, Eglinton W subway and the LRT, Allen Expressway, 401 and only 15 min to Pearson airport. Property is being sold for land value in "As Is, Where Is" condition with no representations or warranties of any kind. The home is vacant and there is currently no access to the interior of the house. Please do not walk the lot without an appointment. (id:60365)
5 - 1648 Bathurst Street
Toronto, Ontario
This newly renovated 687sf one-bedroom co-ownership apartment offers incredible value in one of Torontos most desirable midtown neighbourhoods. Set within a charming solid-brick 1935 brownstone walk-up, the residence features generous room proportions, high ceilings, and timeless architectural appeal. Large west-facing windows fill the space with natural light, showcasing newly refinished hardwood floors, fresh paint, upgraded lighting and more. The spacious eat-in kitchen ft. granite countertops, a new custom backsplash, full-size stainless steel appliances and room for both dining and a home office or den. The bedroom offers wall-to-wall closet storage and space for both furniture and a dedicated home office set-up - an ideal balance of comfort and functionality. The bathroom has also been recently renovated, providing a fresh, stylish retreat with updated finishes and fixtures. At an asking price of just $399,000 and monthly fees that include all utilities and property taxes, owning this home maybe surprisingly within reach; a great wealth building and lifestyle opportunity. Steps to St. Clair West and Eglinton, residents enjoy a wealth of amenities, shops, cafés, parks and restaurants. The new 'Forest Hill' LRT station (13min walk), rumoured to go online in 2026; will enhance excellent transit connections. With a bus stop directly outside the building, and being walking distance (15min) to the subway; travel is easy around the city. Drivers benefit from quick access to major routes, while enjoying private parking for 1-2 vehicles (rental) on the property. Great for cycling also & bike storage available inside the building! The surrounding residential, low-density setting creates a quiet, welcoming atmosphere rarely found this close to downtown and so affordably. Perfect for first-time buyers, down-sizers, investors or those seeking a prime mid-town pied-à-terre, this large and lovely sun-filled, stylish home combines character, convenience & unbeatable value. (id:60365)
398 Bedford Park
Toronto, Ontario
Rare gem in Bedford Park that checks every box! This stunning 4+1 bedroom detached home blends timeless traditional charm with tasteful modern touches, creating the perfect balance of warmth, comfort, and sophistication. Set on a beautifully landscaped lot, the home greets you with exceptional curb appeal and continues to impress inside. A formal living room offers an elegant space for entertaining, while a warm, cozy family room provides the perfect spot for everyday relaxation. The spacious, open-concept dining area flows seamlessly, making hosting family and friends effortless. Step outside to a large deck that overlooks the expansive, green, and beautifully landscaped backyard an outdoor retreat ideal for gatherings and playtime. On the sunfilled second floor, you'll find generously sized bedrooms that serve as peaceful retreats for the entire family. The home also features a rare double garage an everyday luxury in this sought-after neighborhood. Located just steps from some of Toronto's most prestigious private schools, top-ranked public schools, and the Toronto Cricket Club, this home is perfectly positioned for families who value convenience, recreation and style. You'll also enjoy being within walking distance to Avenue Roads shops, restaurants, and transit making it easy to stay connected while still enjoying the quiet privacy of this desirable community. With its combination of modern elegance, family-friendly design, and unbeatable location, this Bedford Park gem is the ideal home for a growing family to create lasting memories. (id:60365)
6210 - 55 Cooper Street S
Toronto, Ontario
Welcome to Sugar Wharf West Tower by Menkes--a luxurious southeast-facing suite with unobstructed high-floor lake views. This 2-bedroom, 2-bath unit total of 954sqft (interior 847 sq.ft.+107 sq.ft. balcony) offering natural light and panoramic water scenery from living room and bedroom. Enjoy upscale finishes including :Open-concept layout with floor-to-ceiling windows, 9' ceilings, wide-plank laminate flooring, Miele built-in appliances, and a designer kitchen. One parking included. High-speed internet and Unity Fitness membership (2 passes) are also included. Located in Torontos vibrant waterfront, steps to Union Station, Sugar Beach, St. Lawrence Market, and the Financial District. Residents enjoy world-class amenities: gym, indoor/outdoor pools, rooftop lounge, and 24-hr concierge. Don't miss this chance to own unmatched south-facing lake views in one of Torontos premier communities. (id:60365)
1315 Partington Avenue
Windsor, Ontario
This charming 3-bedroom, 1-bathroom home in a family-friendly neighborhood offers comfort, style, and convenience. The bright, spacious living room features large windows, while the open-concept layout connects to the dining area and well-equipped kitchen with ample cabinetry and counter space. Each of the three bedrooms is generously sized with plenty of closet space and natural light. The modern bathroom is functional and inviting. The large backyard provides a private space for outdoor activities, and the long driveway offers parking for three vehicles. Located in Windsor's desirable west end, this home is close to Tim Hortons, Dollarama, Canadian Tire, Pizza stores, gas stations, parks, schools, shopping, dining, highways, and public transit, with easy access to major roads. The Detroit-Windsor border is just a short drive away, making commuting convenient. Don't miss this opportunity, schedule your viewing of 1315 Partington Avenue today! **EXTRAS** Fridge, stove, washer, dryer, central AC, all ELFs, window curtains (id:60365)

