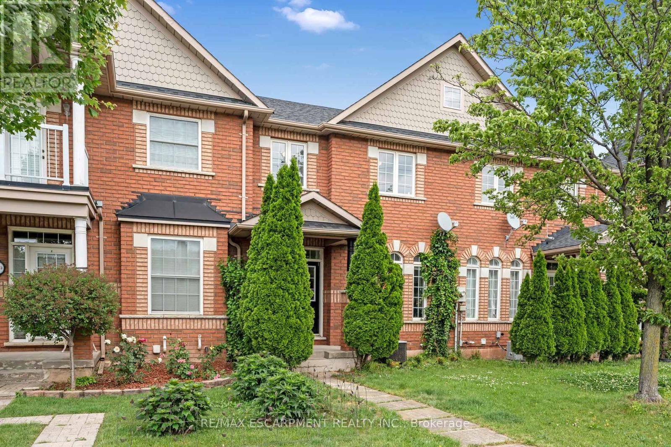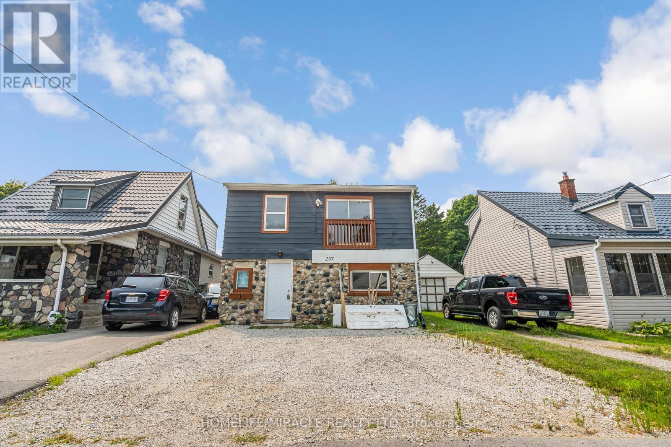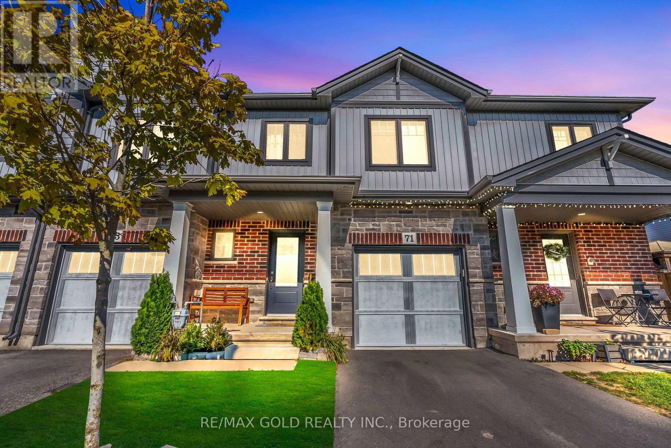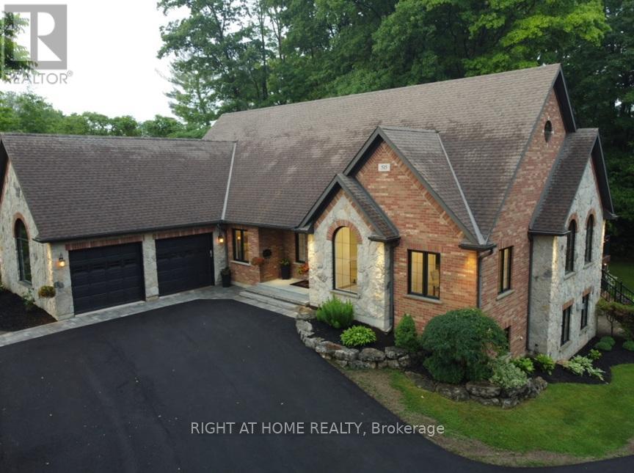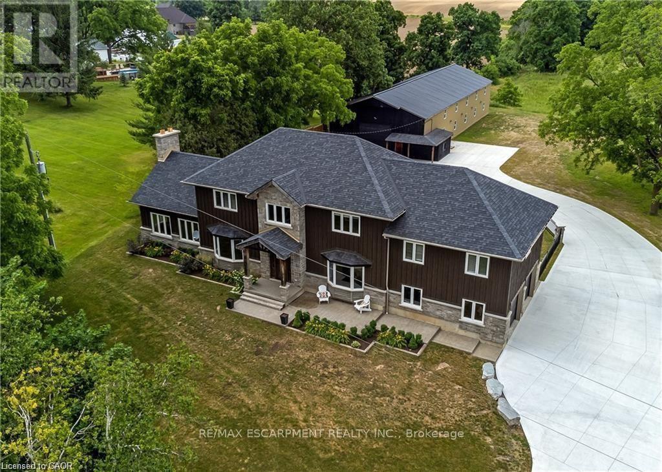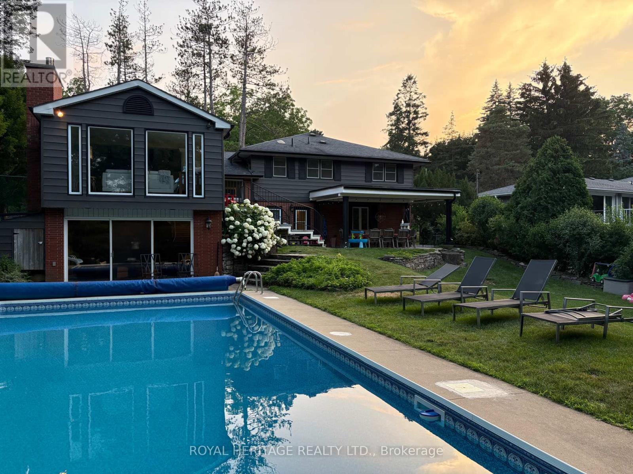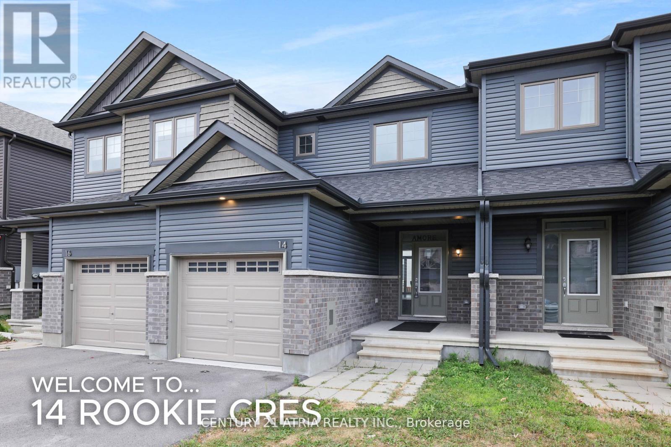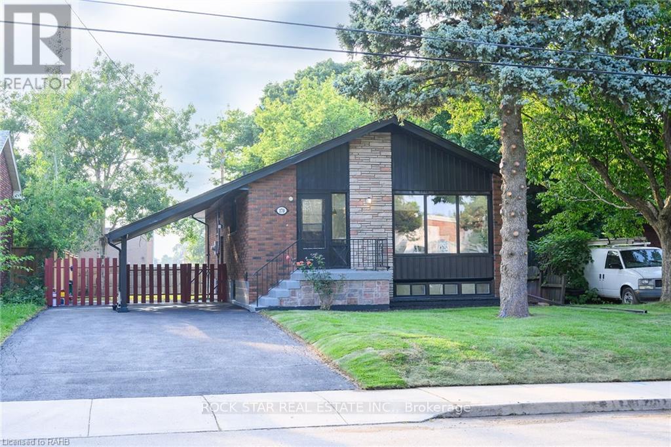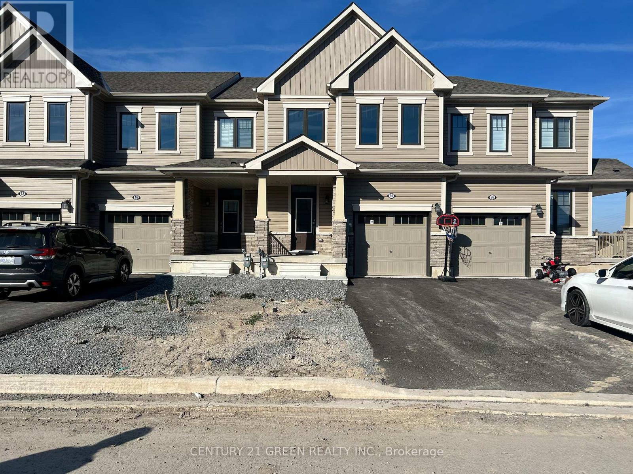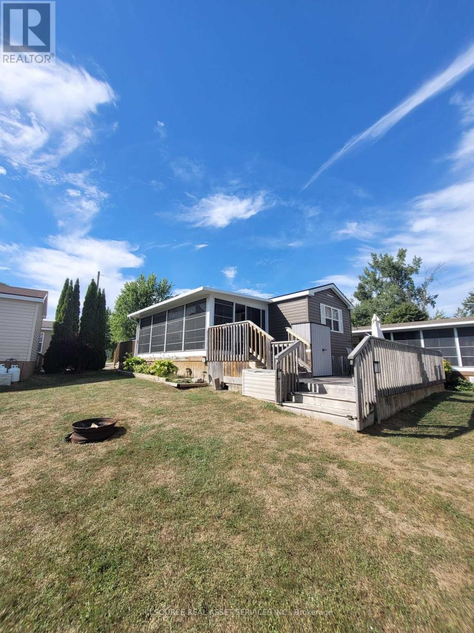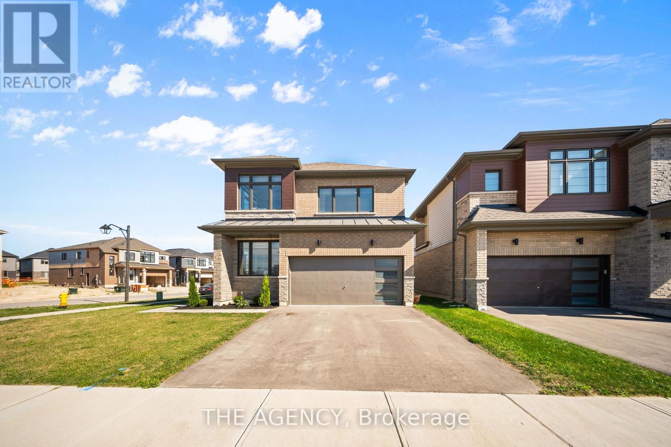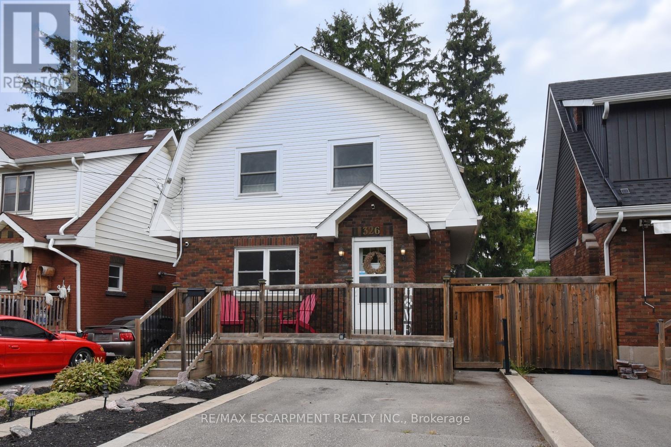461 Hwy 8
Hamilton, Ontario
Fantastic Freehold 3 bedroom, 2.5 bath, Townhome ready for you and yours. Spacious and spotless throughout, this unit is fresh and modern in design and style. Fully finished lower level offers additional living space. Enjoy the private rear yard patio and private detached garage. (id:60365)
237 St. Julien Street
London East, Ontario
Fully Renovated Duplex Vacant & Move-In Ready! Beautifully updated 2-storey duplex offering 2+2 bedrooms, separate hydro meters, and 2 side-by-side parking spaces. Fresh renovations throughout just move in and enjoy! Property is vacant, allowing for flexible use as a full owner-occupied home or live-in with income potential. Located on a quiet street in East London with easy access to Hwy 401, downtown, parks, transit, and local amenities. Fantastic opportunity in a walkable, family-friendly neighbourhood. Quick closing available book your showing today! (id:60365)
73 Severino Circle
West Lincoln, Ontario
Welcome to 73 Severino Circle, in the Stepping Stones community in Smithville West Lincoln 3 Bedrooms, 3 washrooms maintained townhome nestled in the heart of Smithville's vibrant, family-friendly community. Step inside to a bright, open-concept main floor featuring soaring 9-foot ceilings, newly installed Laminate floor in the Living room. , and a spacious living area The kitchen is a true highlight offering countertops, a large island with breakfast bar, rustic backsplash, and stainless steel appliances perfect for both cooking and entertaining. Upstairs, the generous primary bedroom includes a walk-in closet and stylish ensuite, while two additional bedrooms and convenient second-floor laundry complete the level. Enjoy outdoor living with a charming front porch, balcony off the kitchen, Ideally located close to schools, parks, shopping, and the Smithville arena with quick access to Hamilton and the Red Hill Expressway for commuters. This home checks all the boxes! (id:60365)
515 Hamilton Drive
Hamilton, Ontario
This one-of-a-kind indescribable just shy of an acre property is something you've got to see to believe all in the heart of Ancaster. With a separate 2-bedroom Guest House, this wonderfully spaced property has a total of 8 bedrooms, 5 bathrooms, 3 kitchens, 3 laundry and enough parking for 10+ cars. Phenomenal upgraded 4-bedroom, 3-bathroom Bungalow has an additional 2 bedroom fully self-sufficient in-law suite with a separate entrance. The Guest House also has a fully accessorized garage sporting a car lift. The property has room for growth with roughed in electrical and plumbing for further expansion. Your outdoor oasis off the primary bedroom boasts a hot tub to wind down on your secluded back deck for relaxed filled evenings. No need to escape to a cottage for calm and tranquility as its all out your large garden back doors. Incredible Muskoka tree rich feel privacy off your large back deck. This property really has to be seen to feel the class, calm and comfort that is seeped through it. (id:60365)
2210 Highway 54
Haldimand, Ontario
This stunning 5-bedroom, 2.5-bathroom home spans over an energy efficient 3,800+sq/ft and is perfectly positioned to overlook the breathtaking Grand River. Nestled on a generous lot overlooking rolling fields at the back and river access just across the street, its an ideal setting for those who love the outdoors. Adding to its appeal, a massive 100 x 40 detached shop provides endless possibilities for hobbies, storage, or business use (w/ high speed fibre internet). The main floor boasts a spacious and inviting layout with 9ft ceilings, featuring a custom kitchen with a wood-paneled ceiling, stone countertops, a stylish herringbone backsplash, and a large islandperfect for gathering with family and friends. The adjacent dining room, with its tray ceiling and wood accent wall, offers picturesque views of the Grand River. The oversized great room is a true showstopper, complete with a floor-to-ceiling stone fireplace, vaulted ceiling, and expansive windows that frame stunning views in every direction. Step through one of two patio doors to your private outdoor oasis, featuring a large covered patio and built-in outdoor kitchen, ideal for entertaining. On one elevated side of the home, the primary suite offers a peaceful escape with a walk-in closet and a luxurious ensuite, complete with a custom tile shower. The second level hosts four additional bedrooms and a full 4-piece bathroom. The versatile basement offers even more potential, with its own private entrance from the attached double garage, making it an excellent option for an in-law suite or additional living space. For those needing extra room for vehicles, equipment, or recreational toys, this property delivers! The huge concrete parking area and driveway ensure ample outdoor storage/parking for vehicles/trailers. Dont miss this rare opportunity to own a spectacular home in a prime location with endless possibilities! Luxury Certified. (id:60365)
63 Cait Court
Hamilton, Ontario
Fabulous Old Ancaster Location in desirable Mansfield Park, Walk to downtown coffee, restaurants, summer market, charming downtown shops, Ancaster Art centre and amenities, This beautiful fully renovated 5 bedroom home sits on a parklike 1/3 acre of privacy on one of the most coveted cul de sacs in the neighbourhood. Part of the original pine forest for the area adorns the front yard and a treed muskoka style backyard with a small ravine is incredible with a newly updated inground pool and a stunning outdoor room. This property is so peaceful you will never want to leave. This home is a lot more spacious than it looks, almost 3000 sf of finished living space with a stunning 2 storey addition which showcases an almost all glass great room and cathedral dining area with beamed ceiling overlooking the 18'x36' pool and yard. Holiday dinners and entertaining your family and friends will be effortless in any season Stunning suspended oak staircase with beautiful wrought iron railing to the large family room sits in front of a 2 storey window, spectacular views of the fountain and yard. The family room has a wall to wall glass walkout to the pool and patio. Large pool house. Too many recent upgrades to mention like: Appliances,rec room reno, exterior aluminum renos, garage door,upgraded inground pool liner, concrete pad for equipment, Ensuite bathroom Reno,Plumbing updates,Spray foam insulation in crawl space, Paint throughout most of the int and ext,This quiet court location is so amazing! 200 amp (id:60365)
14 Rookie Crescent
Ottawa, Ontario
Welcome to this beautifully maintained townhome, ideally located on a family friendly street in the sought-after Fernbank Crossing community. Offering approximately 1,400 sq ft of living space, this home combines modern style with everyday functionality. The open-concept main level features 9-foot ceilings and hardwood floors, The kitchen is complete with stainless steel appliances, an breakfast bar, pot lights and an over-the-range microwave. Beautiful stairs lead to the second level, where you'll find a generous primary bedroom with a walk-in closet and a ensuite bathroom. Two additional bedrooms provide ample space for the family. The finished basement space offers the ability to use the space for variety of purposes. .Located just minutes from the Walmart Supercentre, parks, schools, and scenic trails, this move-in ready home offers modern living in a family-friendly neighbourhood. (id:60365)
Upper - 170 Terrace Drive
Hamilton, Ontario
Welcome Home! This fully renovated 3 bedroom, 1 bathroom Upper unit awaits you. When you first walk in you will notice the beautiful luxury floor throughout (carpet-free), a spacious open concept living area and a kitchen featuring quartz countertops and ceramic backsplash that features brand-new stainless-steel appliances. The upgrades don't stop, the unit has brand new Washer laundry, 3 spacious bedrooms, and bathroom. This unit comes with 3 off-street parking spots as well as shared backyard (id:60365)
50 Selection Heights
Thorold, Ontario
3 Bedroom Brand new townhome, never lived in yet for lease! you will enjoy out of the box appliance to be installed and window blinds. Master with a 4 pc ensuite and walk in closed. Lots of storage space, the basement is wide open for all your use. Minutes to Falls and Outlet malls (id:60365)
Lvd04 - 171 Woodland Estates Road
Trent Hills, Ontario
This 2015 Northlander Poplar is the perfect family getaway, offering stunning lake views without the premium cost of a direct lakefront site. Thoughtfully designed for young families, it features a charming bunk room with a cozy seating area which is ideal for board games, crafts, or an extra sleeping space when needed. Enjoy a spacious sunroom with stunning lake views and an extended sun-filled deck. Located directly across from the playground, pool, and boat launch, this cottage truly has it all. Move-in ready and fully equipped, it includes everything you need from kitchenware and bedroom/living room furniture to a dining table in the sunroom and even a fireplace. Just pack your suitcase and start making memories! *For Additional Property Details Click The Brochure Icon Below* (id:60365)
1 Bee Crescent
Brantford, Ontario
1 Bee Crescent isnt just a home - its a statement. Sitting proudly on a corner lot in West Brant, this modern showstopper delivers over 2,100 sq ft of bold, stylish living with 4 bedrooms, 3.5 baths, and a layout that screams lifestyle. The moment you step inside, you're greeted with space and light. A versatile office/sitting room and powder room kick things off before the home opens up into the heart of it all - a massive open-concept living, dining, and kitchen zone built for entertaining, relaxing, and everyday family life. The kitchen is a chefs dream with quartz counters, stainless steel appliances, and endless storage, all framed by oversized windows that pull in natural light and backyard views. Upstairs, the hardwood stairs and hall lead you to a level designed for comfort. The primary retreat is pure luxury a spa-style ensuite with separate tub and shower, dual closets (including a walk-in), and space to breathe. Three more large bedrooms, a full bath, and laundry right where you need it complete the floor. Outside, the modern curb appeal speaks volumes: double car garage, professional landscaping, striking exterior design - and the ultimate backdrop - this home backs onto a trail, greenspace, and pond. Imagine morning coffee with nature as your neighbour. All of this, steps from schools, trails, parks, shopping, dining, and exciting new amenities in Brantfords fastest-growing neighbourhood. Why settle for ordinary? Start living your dream lifestyle at 1 Bee Crescent - where modern design meets everyday magic. (id:60365)
326 Darling Street
Brantford, Ontario
Super starter home in established neighbourhood with good access to shopping, parks, schools, and highway. This solid 2 storey home offers an updated kitchen, spacious living room, dining room plus a main floor family room, 3 good-sized bedrooms and a 4-piece bath on the second floor. The basement offers a finished rec room, laundry and 2-piece bath plus storage. The fully fenced yard is shaded by mature trees and recently landscaped in the front. Close to schools, parks, shopping, golf, plus easy hwy access. Updates -- Furnace & Water Heater: 1 year old, Flooring on 2nd level: 1 year old, Several windows replaced in 2024, French drain at rear of home: 2025, Potential basement entrance & attic space could be finished. (id:60365)

