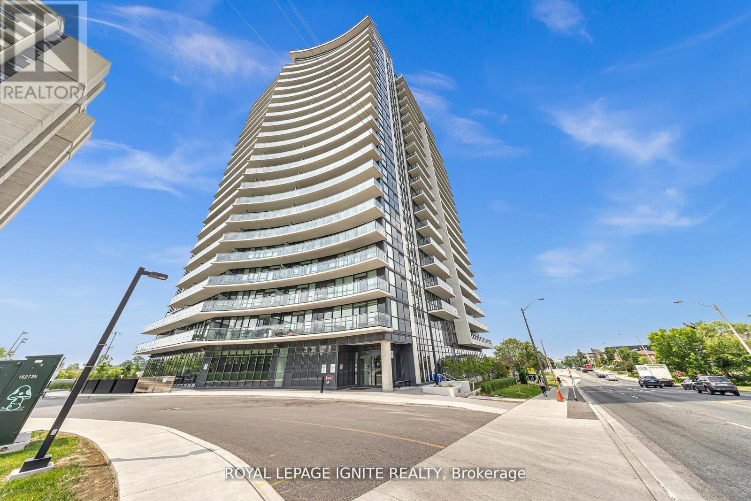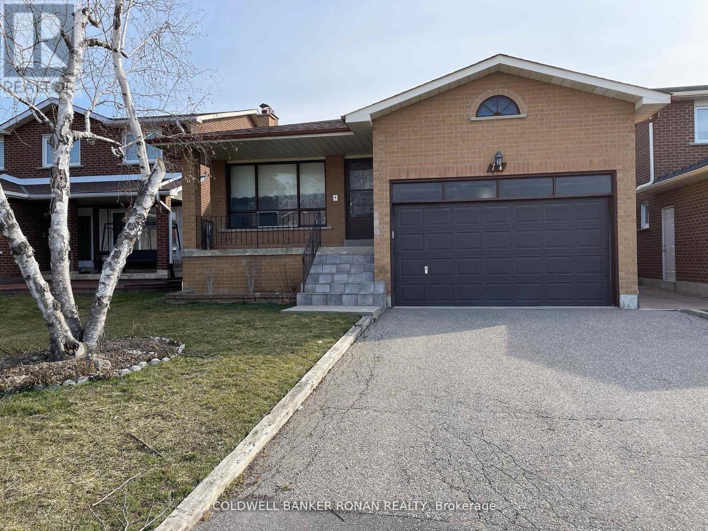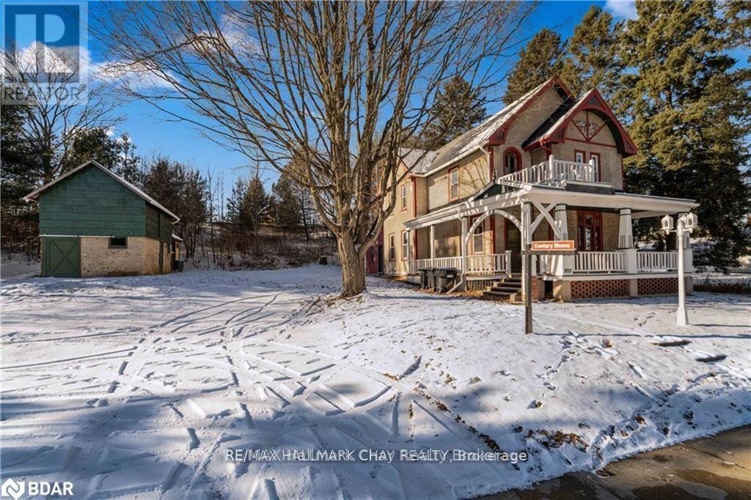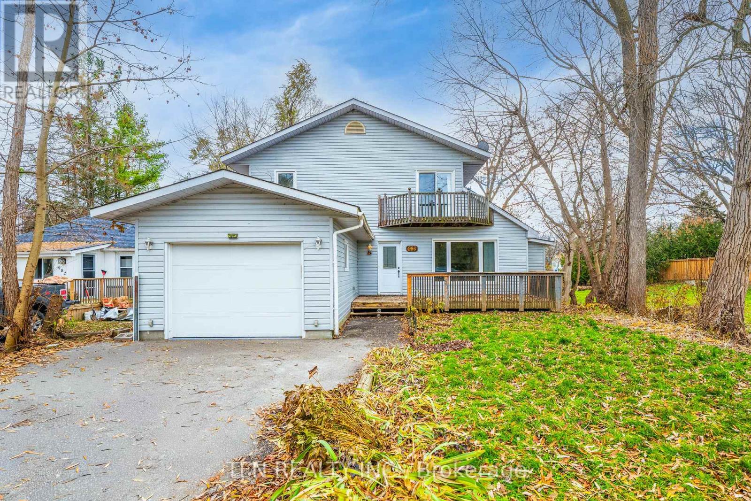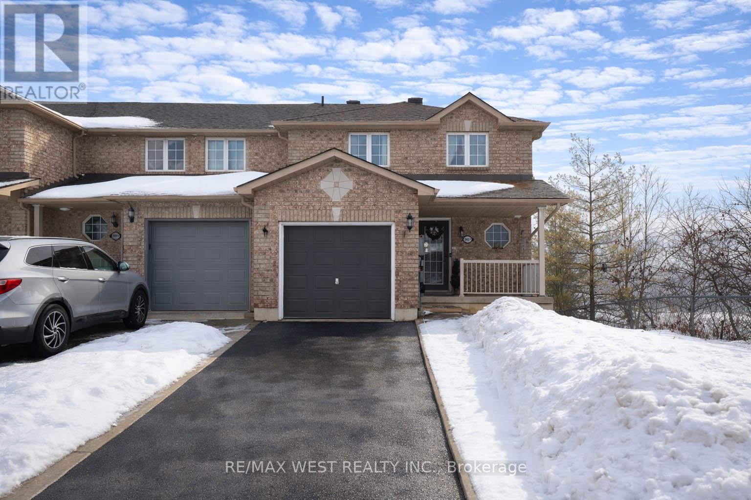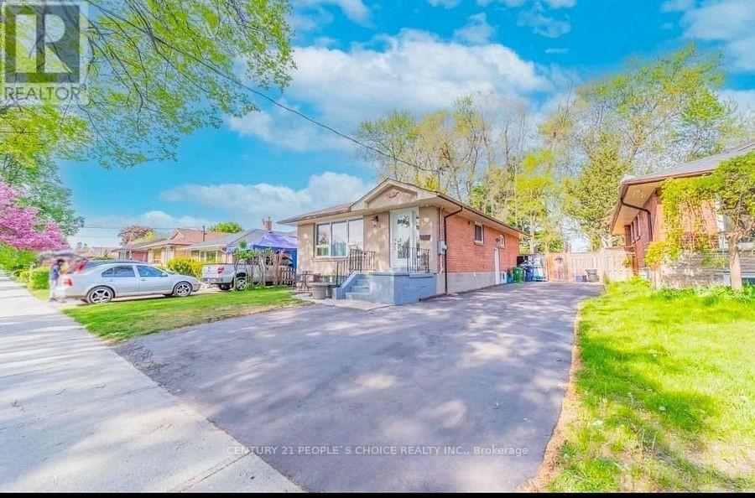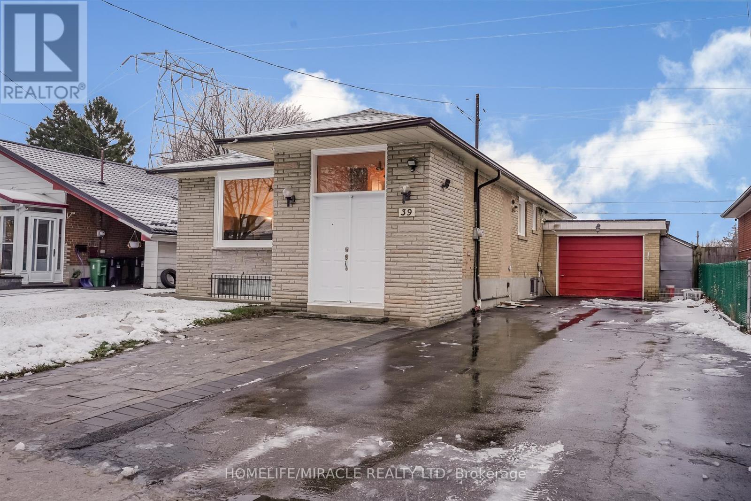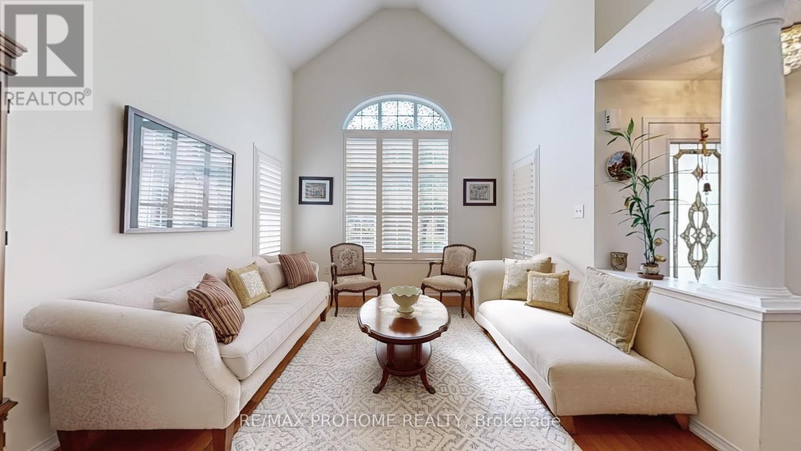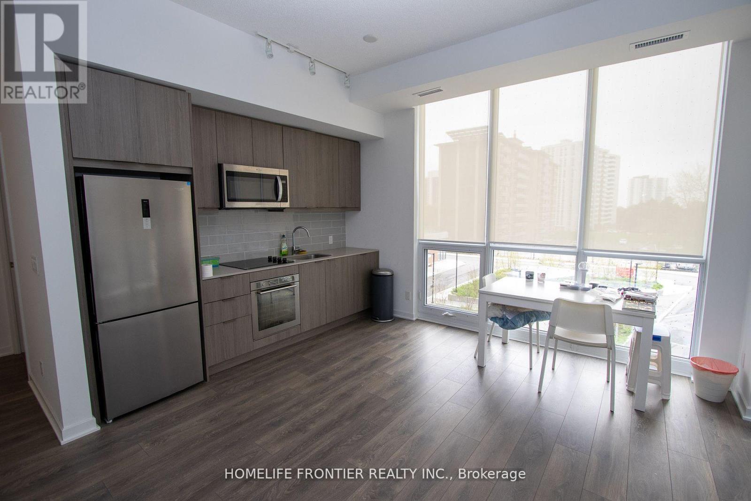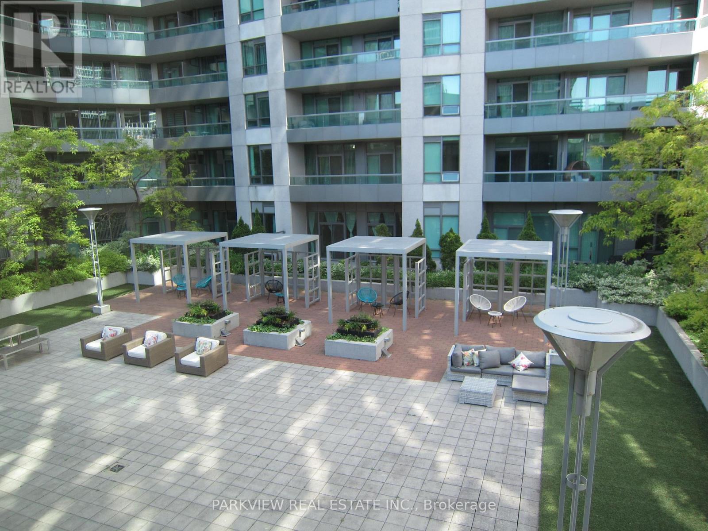304 - 1461 Lawrence Avenue W
Toronto, Ontario
Welcome to 7 on the Park. This BRAND NEW CONDO UNIT with a total area of 1,014 sqft (interior and balcony) has never been used by the original owner or any Tenants. Located on the 3rd Floor for your convenience and accessibility, it has a great safety advantage of easy and faster access to the ground floor and exit in case of fire, emergencies, elevator malfunction, power failure or outage. This exquisite 3-bedroom unit features a large balcony with breathtaking views, a place of relaxation. Wrap-around large windows overflow with natural sunlight, a modern kitchen, dining/living open concept, 2 baths and in-suite laundry. Primary bdrm. with 3 pc ensuite, walk-in closet and linen closet. Bdrm. #2 and #3 include double closets. EXTRAS: All appliances in stainless steel; stove, microwave, dishwasher, fridge. Washer and Dryer. Kitchen island with cabinetry for extra storage. Window coverings in all windows and electric light fixtures. The Seller paid extra for a lot of upgrades added. LOCATION: Situated near Amesbury Park and Community center, providing a swimming pool and so much more in the community for your convenience, just 2 minute walking distance. This area has a lot to offer. Facing the North side of the city. Close to all amenities, steps to TTC, close to 401 and major highways, shops, banks, Yorkdale mall, grocery stores, Walmart just across, Tim Hortons, and so much more. Good access to York University. LRT line coming soon, transit lines nearby, and direct to the Lawrence subway station. This unit includes 2 Lockers and 1 spacious, accessible underground parking spot. Amenities include bbq area, party room, media room, formal dining, dog wash station, bike storage, gym, visitor parking and concierge. "PROPERTY IS PRESENTLY VIRTUALLY STAGED" (id:60365)
1815 - 3009 Novar Road
Mississauga, Ontario
Welcome to Arte Condos Developments done by Emblem on the Top Floor Unit. Be the first one to live in this wonderful studio/bachelor unit with double balcony views to southeast looking at the Toronto Skyline. Open Concept Layout with Custom Built in Kitchen Stove & Microwave, and good size fridge. In-Suite Laundry for your easy use. Featuring 9' smooth ceiling, wood plank flooring and floor to ceiling windows that fill the entire condo with natural light. Bonus: fitness centre, Yoga studio, social lounge, co-working space, Roof-Top Terrace with BBQ's. Located close to major highways (QEW, 403, 401) trillium hospital, future LRT at your doorstep. Steps to Shops, restaurant, parking, square one, UTM, and Sheridan college. (id:60365)
732 - 35 Viking Lane
Toronto, Ontario
Welcome to luxury living at 35 Viking Lane! This bright, sun-filled condo showcases a spacious open-concept layout with breathtaking views of the CN Tower and Toronto skyline. Step onto your private balcony to enjoy your morning coffee, or unwind in the evening while taking in the stunning city lights. This suite features a generous primary bedroom with a walk-in closet, plus an impressive oversized den with elegant French doors - ideal for a home office, guest room, playroom, or private retreat. The modern kitchen is beautifully equipped with granite countertops, a stylish breakfast bar, and four sleek black appliances, all overlooking the living space for easy access and seamless entertaining. Contemporary laminate flooring flows throughout the main living areas, creating a warm and inviting atmosphere. Located just steps from Kipling Subway Station, TTC, and GO Transit, this residence offers unbeatable convenience for commuters. Enjoy being minutes from Highway 427, QEW, shopping, dining, parks, Pearson Airport, and all the best of Etobicoke. Residents have access to exceptional, resort-style amenities including an indoor pool, sauna, steam room, fully equipped gym, billiards room, party room, virtual golf room, and ample visitor parking. Underground parking is available at an additional cost. A prime opportunity to live in one of Etobicoke's most desirable communities - this is urban living at its finest and not to be missed. Landlord prefers non-smokers, no pets, and successful professionals. (id:60365)
74 Minglehaze Drive
Toronto, Ontario
Spacious 5-Level Backsplit, Perfect for a Growing Family! This unique multi-level layout offers both space and privacy. The upper level features 3 comfortable bedrooms, while the main floor boasts a bright eat-in kitchen and open-concept living/dining area. The lower level includes a cozy family room with a walkout to the patio, a versatile den or office, and a 3-piece bath. The fourth level provides an additional family or games room, and the fifth level is unfinished ideal for laundry, storage, or future customization. Included: Existing fridge, stove, washer and dryer. Tenant to pay all utilities. (id:60365)
4514 Penetanguishene Road
Springwater, Ontario
Welcome to the Davenport House. This beautiful century custom builders home will call you with it's unique custom finishes. The wrap around covered porch, original craftsman front door with stained glass. Custom wood work staircase, balusters and under staircase storage wood panels. Crown molding, 9 inch baseboards and wood detail custom ceiling. Classic century style with 2 separate stair cases. Kitchen offers the original Tin ceiling a walkout to side deck and a back 3 season den and enclosed storage room and back staircase to the upper level. Pantry/laundry room off kitchen. Separate dining room and living room. Main floor generous sized bathroom in addition to the upstairs full bathroom. Upper sunroom with walkout to the balcony. This home offers 3 upper bedrooms. This is an extremely well maintained century home. Updated gas hot water tank, updated copper electrical 200 amp breaker panel. Updated plumbing, basement walls have spray foam insulation and new septic. All exterior walls have been insulated. Most windows are updated, roof in in good condition. Heating cost is very efficient with the concrete exterior walls and added insulation. Outdoor structure a detached smaller barn and garden shed. Close hwy access 15 min from Barrie. Located across the road from a park. Close to skiing, golf, hiking and snowmobiling. (id:60365)
986 Robinson Street
Innisfil, Ontario
Welcome To This Amazing Property, Steps To Lake Simcoe With Public Waterfront. This Lovely House Offers Three Bedrooms With Three Bathrooms In A Family Friendly Community. Renovated Top To Bottom. Updated With Kitchen Island And Stone Countertop, Backsplash, Specious Living Room With Walk-Out To Deck, Potlights, Double Sink Vanity And More. Modern Design, Large Backyard & Driveway. Short-Term Of 3-6 Months Is Preferred. The Property Could Be Furnished With No Extra Cost Or Unfurnished. Owned Water Heater And Lots Of Parking Spots. (id:60365)
2021 Swan Street
Innisfil, Ontario
Absolutely amazing Innisfil location, backing onto a green space this 1207 sq ft open concept end unit freehold townhome has something for everyone. Modern updates, 3 generous sized bedrooms, an attached garage, close to amenities, a partially finished walk out basement with ideal set up for an in-law or rental suite with separate entrance and great yard space. This home must be seen to be appreciated. (id:60365)
Bsmt - 11 Abbeville Road
Toronto, Ontario
A Beautiful 3 Bedroom 2 washroom Basement . Upgraded washroom . Few minutes to many Amenities,ttc, School, Centennial College, Parks, Bike Trails. Perfect quiet Family Friendly Neighborhood. (id:60365)
39 Chancellor Drive
Toronto, Ontario
***Location***Location***Location*** Walking distance to TTC, Woburn School, Churchill Heights Public School, all Major grocery store Close to Hwy401, shopping, and major malls Beautifully maintained 3+4 bedroom bungalow situated in a welcoming, friendly neighbor hood. Recently renovated basement, New Furnace, New Hot water Tank Enjoy an outdoor patio and private backyard that complete this exceptional property (id:60365)
64 Grainger Crescent
Ajax, Ontario
Welcome to 64 Grainger Crescent A Tribute-Built Beauty Nestled on a Quiet, Tree-Lined Street in Sought-After Ajax! This elegant 4-bedroom, 3-washroom family home offers the perfect blend of comfort, style, and functionality. Situated on a premium 41x111 ft lot, the property features a beautifully landscaped front and backyard ideal for entertaining or serene relaxation. Step inside to a grand front foyer with soaring ceilings and an open-to-above living room, flooded with natural light through a large arched window. Hardwood floors and timeless architectural details, including decorative columns and custom railings, add warmth and sophistication throughout. The upgraded kitchen boasts extended cabinetry, a stylish backsplash, and stainless steel appliances. Enjoy meals in the spacious eat-in kitchen with a walkout to a stunning covered deck, overlooking a lush backyard and backing onto serene green space perfect for outdoor dining or peaceful mornings. The main floor also features a formal dining room with gleaming hardwood floors and a large family room with a cozy gas fireplace, ideal for gatherings. Upstairs, the generously sized bedrooms provide comfort and space for the whole family. Conveniently located just minutes from parks, top-rated schools, the Ajax Community Centre, waterfront trails, shopping, restaurants, GO Transit, and Highways 401, 407 & 412 this home truly checks all the boxes for cozy family living. (id:60365)
315 - 38 Forest Manor Road
Toronto, Ontario
Spacious 2 Bedrooms + Den & 2 Full Baths With West Views. Great Open Concept Layout. Must Be Seen. Modern Design Kitchen And Living Room. Right Beside Subway Station. Great Location Close To All Amenities. Mall Nearby. Close To Hwy 404 & Hwy 401. Building Has Gym, Indoor Pool, Party/Meeting Room & 24Hr Concierge. (id:60365)
1615 - 25 Lower Simcoe Street
Toronto, Ontario
2 Bedrooms, 2 Full bathrooms, 2 Walk-in closets, Hardwood quality flooring, Car parking, and Locker. Short walk to Union Station & minutes car drive to Hwy/Spadina ramp. Layout split bedrooms privite living. Security 24 Hrs & Concierge, Indoor Pool, Sauna, Visitor car parking, Virtual Golf, Billiards, Theater, Lounge, Gym, Party room & Card room. Full floor to ceiling windows. Balcony unobstructive/clear WEST view over look park and Rogers center, with seperate access from living room & bedroom. (id:60365)

