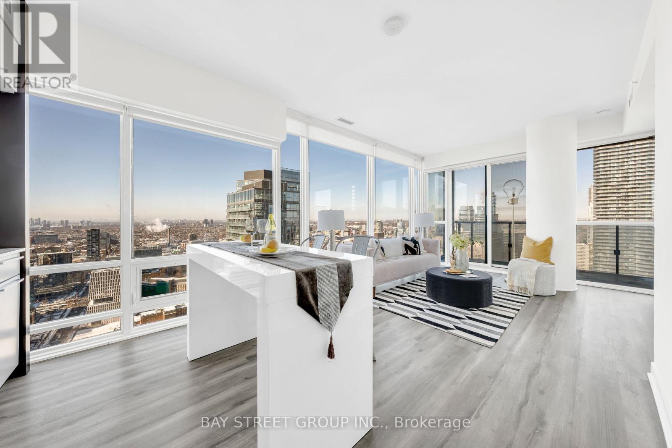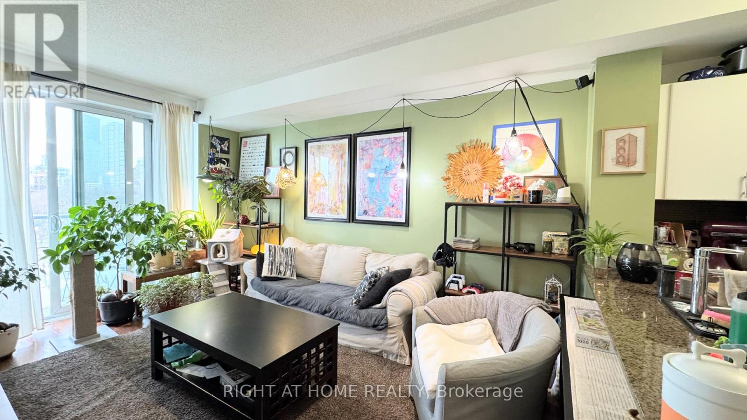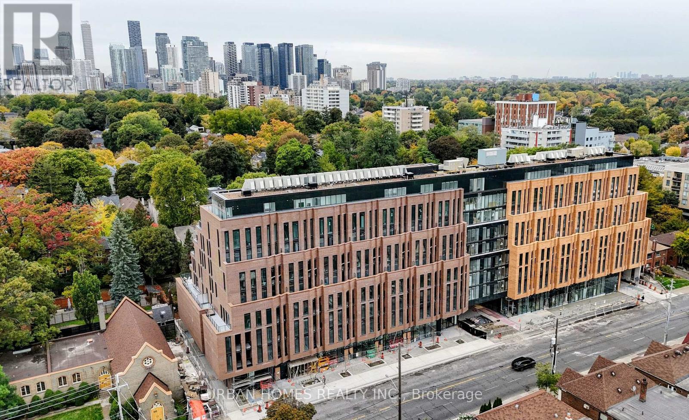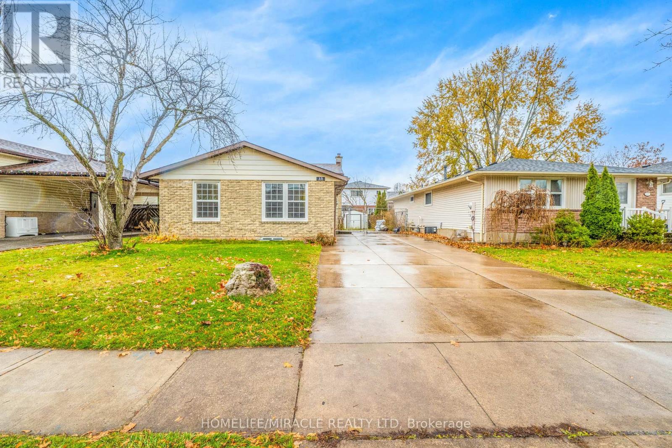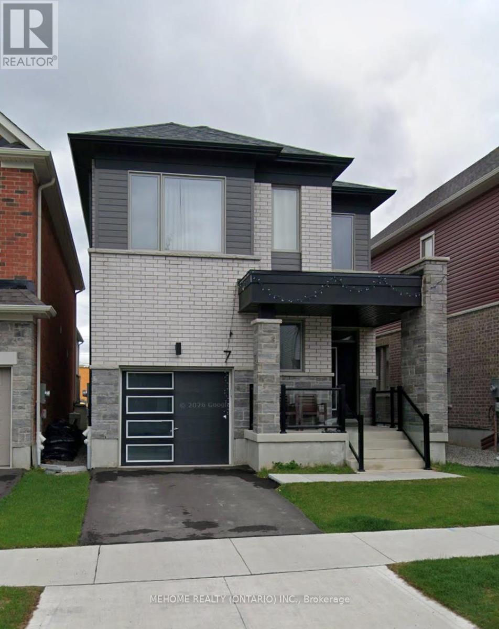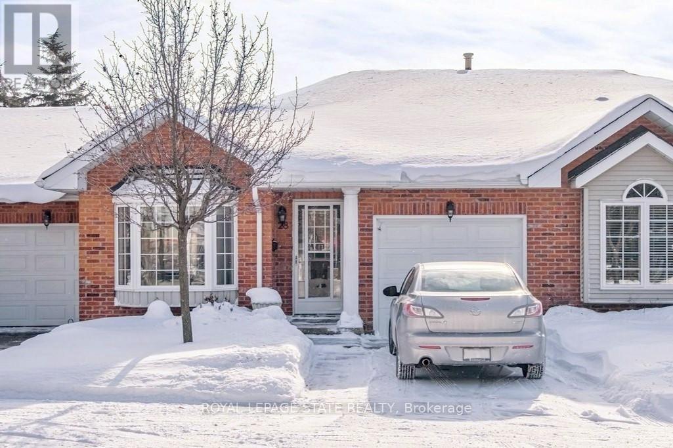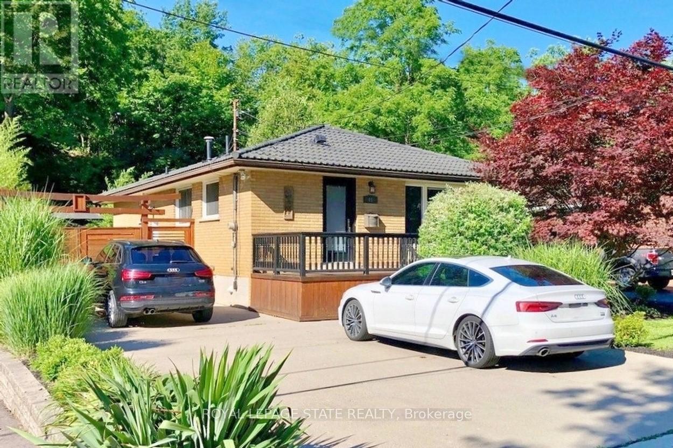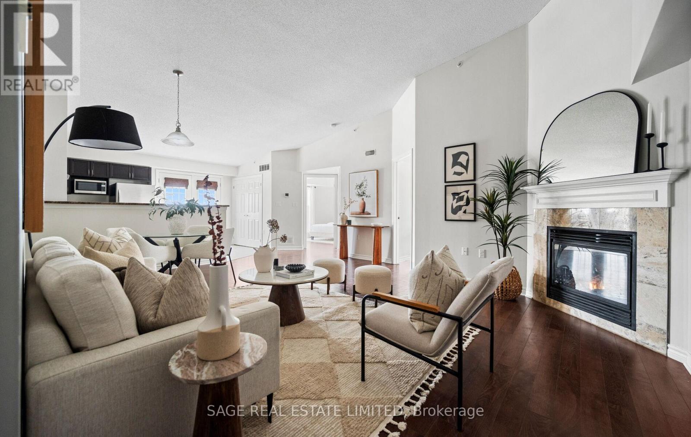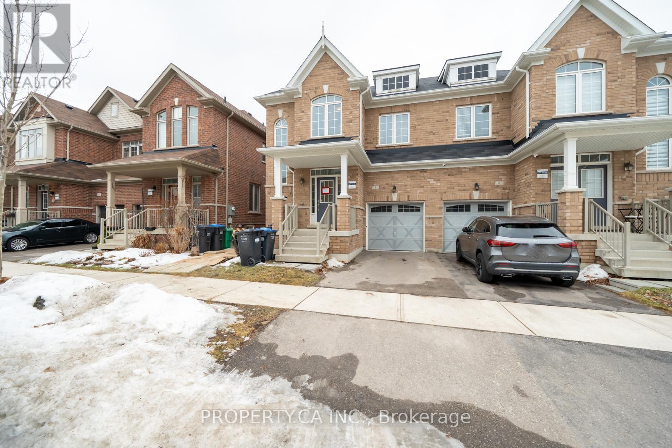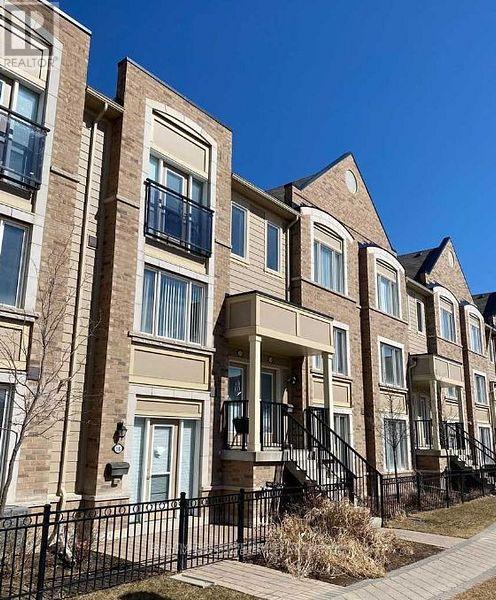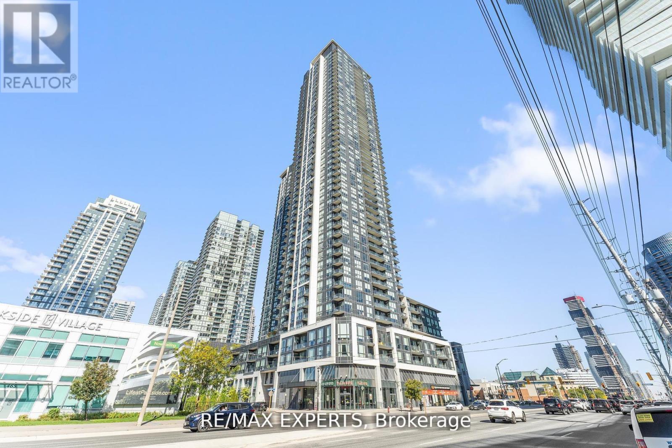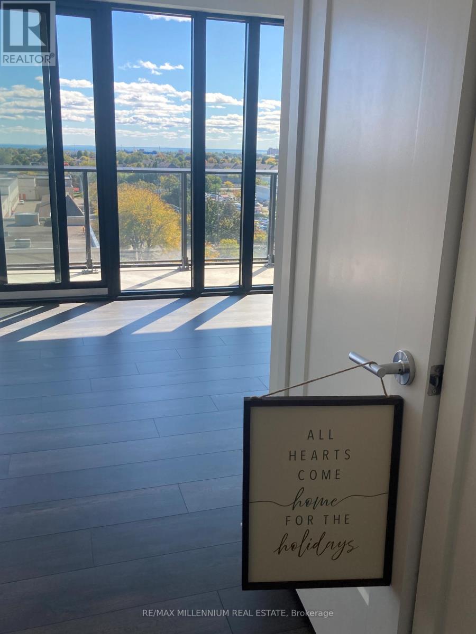4204 - 15 Grenville Street
Toronto, Ontario
Perched High Above Downtown Toronto, This Rarely Offered 2-Bedroom Plus Den Corner Suite At Karma Condos Showcases Unobstructed Panoramic City And Lake Views Through Floor-To-Ceiling Windows That Fill The Home With Natural Light. The Intelligently Designed Split-Bedroom Layout Maximizes Space And Privacy, Complemented By Nine-Foot Smooth Ceilings And A Sleek, Streamlined Kitchen With Built-In Appliances. Two Full Bathrooms And A Versatile Den Provide Flexibility For Modern Urban Living, Whether Working From Home Or Entertaining. A Spacious Open Balcony Offers A Peaceful Outdoor Retreat Above The City Skyline. Ideally Located At Yonge And College, Residents Enjoy Immediate Access To Transit, Major Hospitals, Shopping, And Dining. Set Within A Well-Managed Building With Premium Amenities, This Suite Represents Refined Downtown Living At Its Best. (id:60365)
710 - 1 Cole Street
Toronto, Ontario
Spacious and bright with 767 sq. ft. of well-designed living space, featuring 1+1 bedrooms and 2 full bathrooms for privacy and flexibility rarely found in condo living. Enjoy indoor-outdoor living with an extra-large, west-facing balcony offering unobstructed sunset and skyline views year-round. Located in a well-managed, award-winning Daniels building with 24/7 concierge, gym, party and meeting rooms, guest suites, and rooftop SkyPark with BBQs. Steps to FreshCo with internal access, TTC at your door, parks, cafes, aquatic centre, schools, and minutes to the Distillery District, St. Lawrence Market, waterfront, and downtown. Includes 1 parking and 1 locker - a rare combination of space, view, and convenience in the heart of Regent Park. (id:60365)
520 - 1720 Bayview Avenue
Toronto, Ontario
Experience refined living at Leaside Common, a brand-new boutique residence in the heart of Leaside. This beautifully designed 2-bedroom, 2-bath suite blends modern finishes with thoughtful functionality throughout. You'll find smooth concrete ceilings, a Scavolini kitchen with Porter & Charles appliances, stone counters and backsplash, a gas cooktop, and a generous island ideal for daily meals or casual entertaining. Warm light hardwood floors, under-cabinet lighting, and plenty of storage elevate the space, offering a seamless mix of style, comfort, and practicality. All just steps from the soon-to-open Eglinton Crosstown LRT. (id:60365)
15 Keefer Road
Thorold, Ontario
Located in Thorold's desirable Confederation Heights, this spacious 4-level backsplit is perfectly suited for student rentals or multi-family living, offering just under 1,100 sq/ft on the main levels plus two additional finished levels with a total of 8 bedrooms (4+4). The main floor features a bright living and dining area alongside an updated kitchen with new flooring, while the upper level offers four well-sized bedrooms and a 3-piece bath with skylight. The lower levels add four more bedrooms, a 2-piece bath, above-grade windows, and a finished basement with laundry, storage, a shower, and flexible tenant space. This property has seen $30,700 in recent renovations and includes a Google Thermostat, updated lighting (excluding UF room lights), a 100-amp electrical panel, two stoves, two fridges, laundry replaced in 2024, duct and dryer vent cleaning in 2025, a new hot water tank in 2025 at $30.35/month, two basement egress windows, and a replaced UF bathroom toilet. Situated on a 45x100 ft lot with a fenced yard, concrete patio, and storage shed, and featuring a newer furnace and A/C, updated windows and electrical, and a 2015 roof, this property offers excellent cash-flow potential in a fast-growing, high-demand area close to Brock University, transit, parks, and major Niagara amenities. (id:60365)
7 Hammermeister Street
Kitchener, Ontario
A 2-YEARS old house for a brand new start in Waterloo region. Absolutely Stunning Detached House with 4 Beds, 2.5 Bathrooms and a car garage. Located On A Family Friendly Street. Open Concept Floor plan with a lot of natural light, 9ft ceiling on main floor with hard flooring, Stainless Steel Appliances, Quartz Countertop and Backsplash to complete the Kitchen and a Breakfast area. Fireplace in Great room, Walkout To The Backyard, Beautiful Oak Stairs Lead To 4 Bedrooms with 2 walk-in closets! Laundry Located on 2nd floor for Convenience. A nice Mudroom for easy access to the garage. Close To All Major Amenities. Prime Location And Fabulous Layout! Don't Miss Your Chance To Rent In This Vibrant & Diverse Neighbourhood. Near To Park, School & All Amenities. (id:60365)
28 - 20 Meadowlands Boulevard
Hamilton, Ontario
This spacious 2-bedroom condo townhouse has room for all your treasures - including your dining room furniture! A wonderful layout featuring an open-concept kitchen with sunny skylights overlooking the dinette and formal living room - perfect for entertaining! The principal bedroom suite is a generous size featuring 2 walk-in closets plus a spacious ensuite 4-piece bath. This model also has another full bathroom and spare bedroom/office on the first floor - great for visitors and overnight guests. Step through the rear patio doors & enjoy your morning coffee on the sunny rear deck overlooking the gardens. Wrapping things up inside is a tall unfinished basement with roughed-in bath - useful extra storage or future development. You also have a private front drive & a full garage with super convenient inside entry. Stress free living in a wonderful community that is just steps from shopping, restaurants, transit, entertainment, golf and easy highway access. (id:60365)
41 Ann Street
Hamilton, Ontario
Peaceful, serene and private on a beautiful 181 ft. deep ravine lot overlooking your very own meandering stream. Check out this lovely downtown Dundas bungalow just minutes from everything. Wonderfully renovated throughout with premium finishes, top-quality design and workmanship. A prime example is the modern quartz kitchen. Here you'll find a super functional layout & brilliant use of space. This thoughtful attention to detail can be found throughout this home. It is an organizer's dream with storage solutions such as closets , cupboards and shelving that maximize organization and add to the sense of calm you find throughout this beautiful home. Other features include updated main bath, replacement windows & doors, quality metal roof, hardwood floors, double concrete drive and much more. The lower level boasts a bright & spacious suite with a private side entrance - perfect for a home office, multi-generational living or teen retreat. The family room even has a cozy gas fireplace. Last but not least is the wonderful rear yard and oversized deck overlooking the mature ravine lot and bubbling stream. Where else can you escape to your very own cottage right in downtown Dundas! Looking for a walkable small-town vibe? Then downtown Dundas is just the place with all its unique shops & stores, cafes, restaurants, foodie destinations, grocery stores, pharmacies, library and art galleries. Just a short drive to local conservation areas, waterfalls, RBG gardens and more. Plus, easy access to Highways #5, #6 and the 403/QEW. (id:60365)
402 - 1360 Main Street E
Milton, Ontario
Top Floor. Turn Key. Totally Perfect. A spacious corner unit with everything you actually want. This 1,013 sq ft condo is not your standard cookie-cutter layout. Cathedral ceilings and a generous living room with a cozy gas fireplace allow space for both the sectional of your dreams and a defined dining area, creating a space where you actually want to hang out. The flow is effortless, offering room to live, work, and play without ever feeling cramped. The bright, practical kitchen features full-sized appliances, ample cabinetry, and a walk-out to the balcony. The west-facing primary bedroom is a peaceful retreat with space for a king-sized bed, generous closet storage, and a 4-piece ensuite. A well-sized second bedroom with double windows offers flexibility for guests, a home office, or creative space, serviced by a 3-piece second bathroom ideal for visitors and everyday convenience. A defined foyer with hall closet provides a welcoming arrival and keeps daily essentials neatly tucked away.Located minutes from Milton GO Station and Highway 401, commuting and weekend escapes are seamless while still enjoying a comfortable residential setting. Shops, groceries, coffee spots, Milton Crossroads, and Sinclair Park are all within easy reach. This condo truly feels like ahouse, not a box, and is vacant, turn-key, and ready for its next owners! The unit includes two parking spaces - one prime underground spot conveniently located by the elevator and one above-ground space - plus an easily accessible locker, making everyday living that much simpler. (id:60365)
Bsmnt - 8 Cavesson Road
Brampton, Ontario
Brand new, fully renovated 2-bedroom basement suite in Northwest Brampton featuring a separate entrance, excellent natural light, and new appliances throughout. Thoughtfully designed with a modern 3-piece bathroom and a functional layout ideal for comfortable living. Includes one driveway parking space and shared use of the backyard. Located in a fantastic neighbourhood close to transit, parks, and everyday amenities, with quiet, professional tenants upstairs. A rare opportunity to lease a move-in-ready basement in a prime location. Enjoy the privacy of your own separate entrance, fully loaded kitchen, and ensuite laundry. All never used before and ready for you to make it home! (id:60365)
11 - 3135 Boxford Crescent
Mississauga, Ontario
This beautifully maintained property is perfectly situated with easy access to major highways and just minutes from Erin Mills Town Centre (4 mins) and Credit Valley Hospital (6 mins). Featuring two generously sized bedrooms, each with its own private ensuite and large walk-in closets. The open-concept main living area combines a spacious living room and dining space, perfect for modern living. The kitchen boasts a ceramic backsplash, stainless steel appliances including a fridge, stove, and built-in dishwasher. Direct garage access provides convenience with ample storage space. Located close to top-rated schools, public transit, and shopping, this townhome is ideal for those seeking comfort and convenience in the heart of Mississauga.This beautifully maintained property is ideally located with quick access to major highways and just minutes from Erin Mills Town Centre (approx. 4 minutes) and Credit Valley Hospital (approx. 6 minutes). The home offers two spacious bedrooms, each featuring its own private ensuite and large walk-in closet. The open-concept main living area seamlessly combines a bright living room and dining space, perfect for modern-day living. The kitchen is well-appointed with a ceramic backsplash and stainless steel appliances, including a fridge, stove, and built-in dishwasher. Direct access from the garage adds everyday convenience along with generous storage space. Situated close to top-rated schools, public transit, and shopping, this townhome is an excellent choice for those seeking comfort, convenience, and a prime Mississauga location. (id:60365)
4502 - 4011 Brickstone Mews
Mississauga, Ontario
Experience breathtaking sunsets and panoramic views in this stunning 2-bedroom, 2-bathroom northwest-facing condo in the heart of downtown Mississauga. Freshly updated with brand new custom wide-plank flooring and a fresh professional paint job, this bright, airy unit features 9 ft ceilings and floor-to-ceiling windows that flood the space with natural light.The building offers an impressive array of state-of-the-art amenities including a fully equipped gym, games room, party room, library, BBQ terrace, indoor pool, sauna, and more.Walk to the GO Station, Mississauga Transit, Square One, Central Library, cafes, restaurants, and YMCA, with easy access to Hwy 403. Celebration Square is right at your doorstep for year-round events and entertainment. This move-in ready unit includes one parking space and onelocker-perfect for those seeking style, comfort, and convenience. Don't miss out on this amazing opportunity to live in the sky (id:60365)
714 - 801 The Queensway
Toronto, Ontario
This brand-new, never-lived-in south-facing 1+Den condo features a bright, spacious layout (569 sqft) with modern finishes and large windows that fill the space with natural light. The versatile den is ideal for a home office or guest room, while the open-concept kitchen boasts stainless steel appliances and in-suite laundry for added convenience. The generous bedroom and expansive balcony offer both comfort and outdoor enjoyment. Perfectly located just steps from Costco, grocery stores, dining, gas stations, and everyday amenities-with TTC at your doorstep and easy access to major highways-this sun-soaked, move-in-ready unit perfectly blends comfort, style, and convenience. A must-see! (id:60365)

