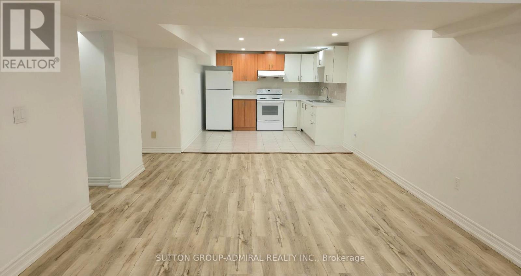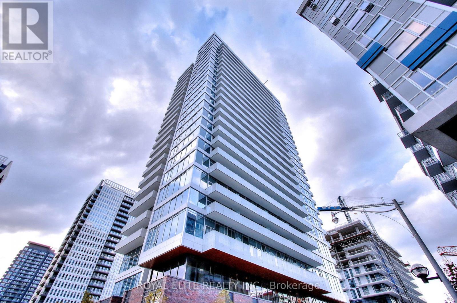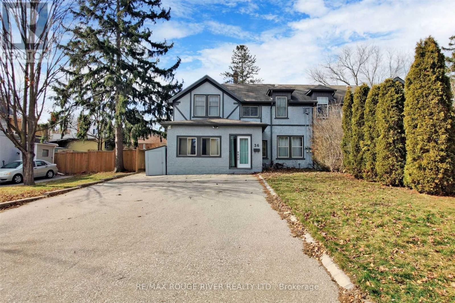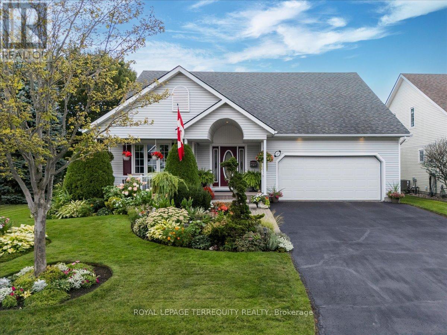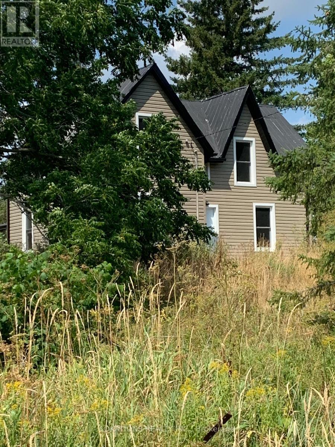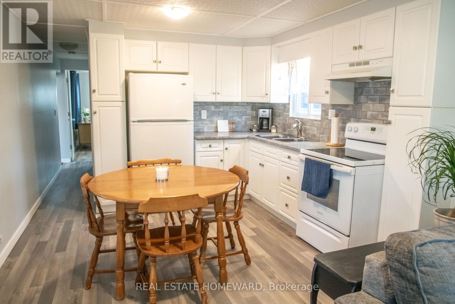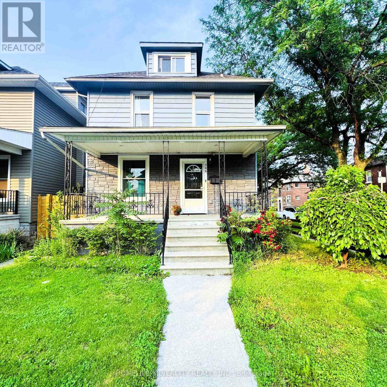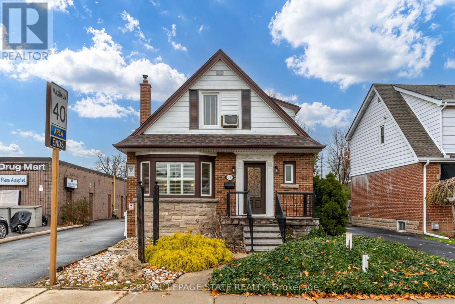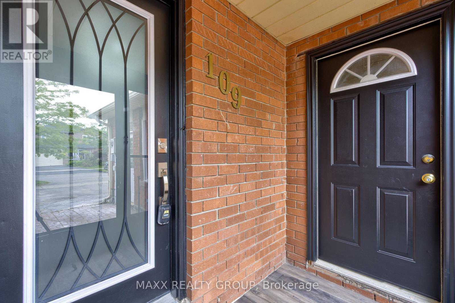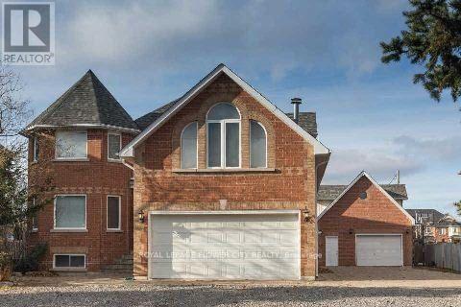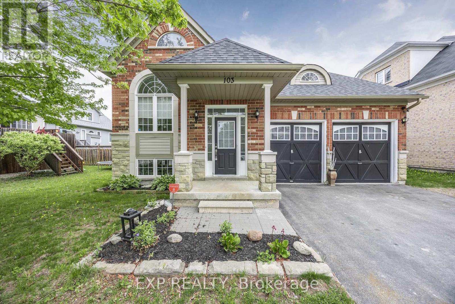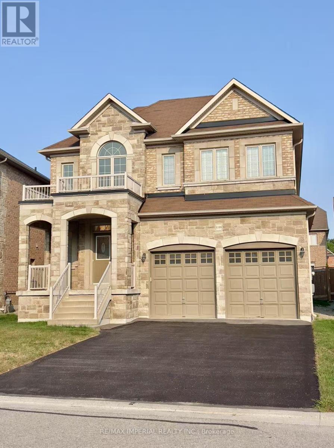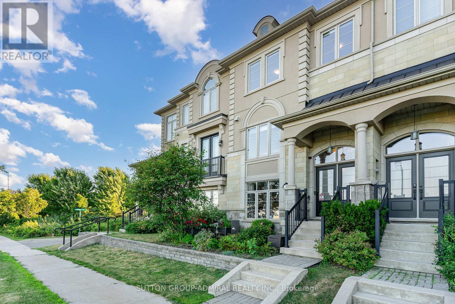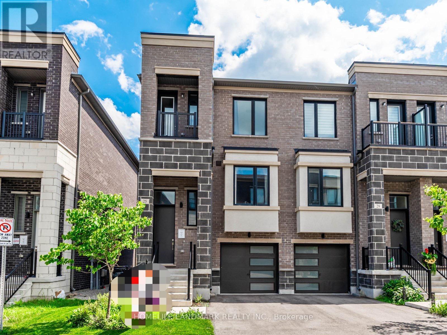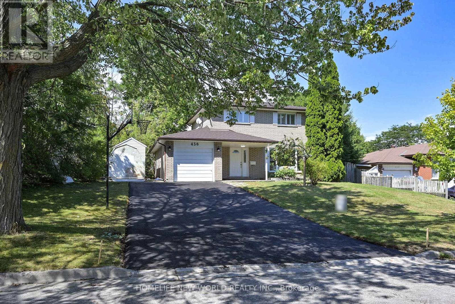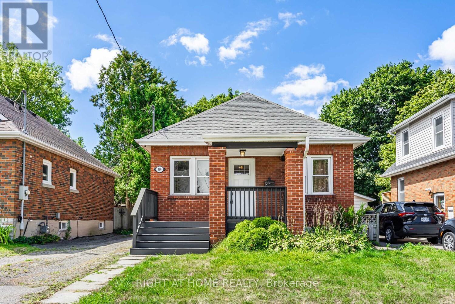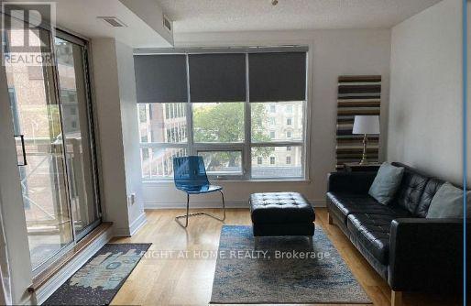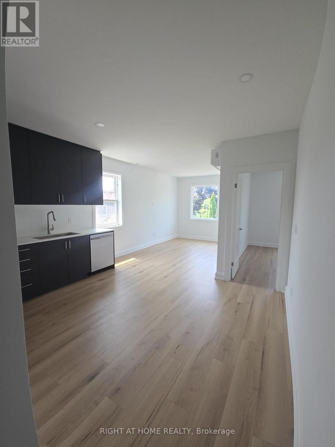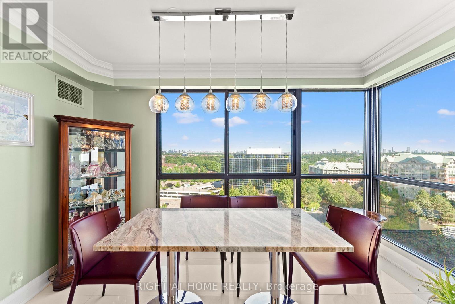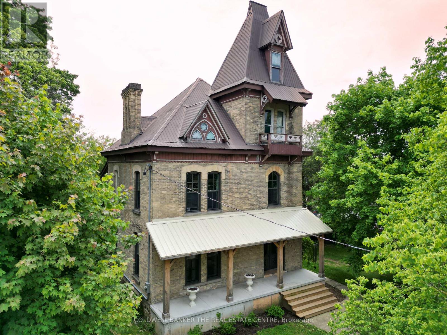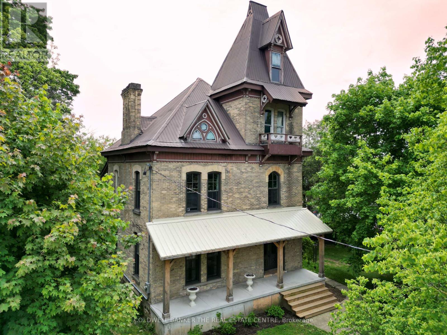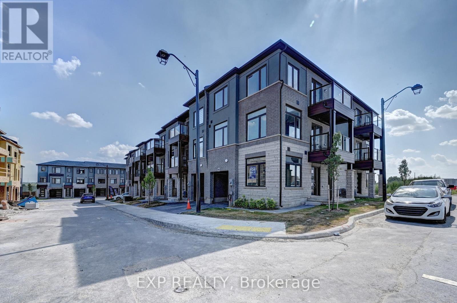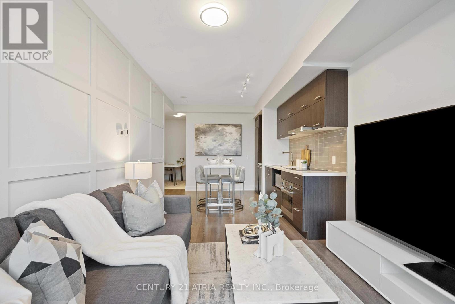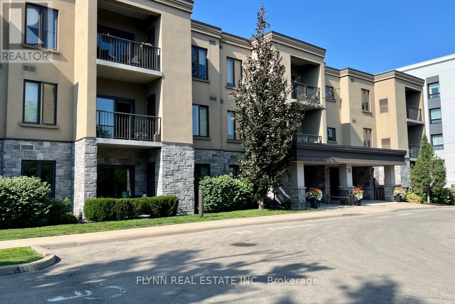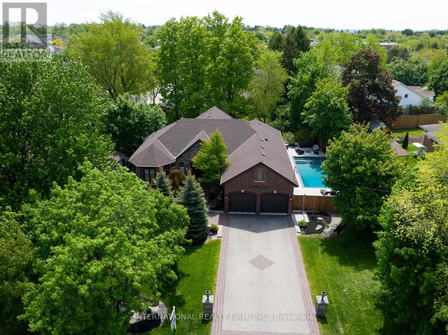Bsmt - 303 Bathurst Glen Drive
Vaughan, Ontario
Utilities Included!!! Stunning Walk Out 1-Bedroom Basement Apartment, Private W/O Separate Entrance in the highly sought after Patterson, Vaughan neighborhood near Bathurst St / Ner Israel Rd. Utilities & internet included! Spacious Bedroom With Enlarged Closet. Premium Laminate Flooring throughout. Large Bathroom With shower. Ensuite Laundry in Unit. Gorgeous open concept Kitchen Built with granite countertop, overlooking living/dining & Extended Cabinetry And Ample Counter Space. Full Of Natural Lighting throughout. Unit Includes One Parking Space And all utilities! You just pay the flat rate rent. Located In The Heart Of Vaughan. Minutes To 407, 404, Parks, Schools, Trails, Shopping Centre, Public Transport, library, Rec Centre & so much more. ** This is a linked property.** (id:60365)
439 Weldrick Road E
Richmond Hill, Ontario
**3BR/2Bath Upper Level - Office room on Main floor and Basement Not Included** Executive detached home in prestigious Bayview Hill! Prime location in AAA school district (Bayview Hill Primary 130/3021, Bayview Secondary 9/746). Beautiful hardwood floors throughout, gourmet kitchen with stainless steel appliances and gas stove. Three fully furnished bedrooms and two bathrooms on upper level for tenant use, with shared access to main floor kitchen, living room, dining room, and laundry facilities with homeowner. Owner occupies Master bedroom and main floor office room, basement which are not included in rental. Utilities (hydro/gas/water) shared proportionally based on number of occupants. Internet included.Two parking spaces on driveway included. Move-in ready! Steps to parks, public transit, and shopping plaza. Close to schools, community center, restaurants, Costco, and highways 404/407. Available immediately. Tenant responsibilities include snow removal and lawn care for parking area. No smoking, no pets. (id:60365)
1128 Kell Street
Innisfil, Ontario
Nestled in one of Innisfil's most family-friendly and growing neighborhoods, this beautifully maintained 4+1 bedroom, 2-bathroom detached backsplit is more than just a house- It's a place to call home. Boasting over 1,500 sq ft of bright & functional living space, there's plenty of room for the whole family to spread out and enjoy. Inside, you'll find a vaulted dining area, two inviting family rooms (one on the main level, one on the lower level), and a finished basement with a spacious 5th bedroom- perfect for guests, teens, or extended family. Step outside to your private, fully landscaped backyard with zero grass to maintain, featuring a covered outdoor living space and cabana- ideal for summer BBQs, family gatherings, or relaxing evenings by the outdoor fireplace. This backyard truly shines as a year-round retreat for making memories. Additional highlights include interior garage access, a thoughtful and rare layout, and a prime location just minutes from Innisfil Beach, top restaurants, amenities, and quick access to Highway 400 for easy commuting. If you've been searching for a home that blends style, functionality, and an incredible outdoor living experience, this one checks all the boxes! ** This is a linked property.** (id:60365)
Basement - 12 Pearl Gate Court
Richmond Hill, Ontario
This beautifully maintained unit is located in a quiet cul-de-sac within Richmond Hills sought-after Doncrest community *just minutes* from Bayview Ave & 16th Ave, offering unmatched convenience to parks, community centres, restaurants, grocery stores, and highly rated schools. Situated near a school bus route, its an ideal location for students, young professionals, or small families. Step into a *carpet-free, open-concept* living space featuring *smooth ceilings*, pot lights throughout, and a cozy *fireplace* for added comfort. The large primary bedroom boasts a walk-through closet leading to a semi-ensuite 3-piece bathroom, which is also accessible from the hall. A second bedroom and an additional full bathroom provide excellent functionality for shared living or guests. Enjoy the convenience of in-suite laundry, private kitchen, and a dedicated parking space. Nestled in a family-friendly neighbourhood, this welcoming basement unit offers a great balance of privacy, comfort, and location. Conveniently situated near public transit and amenities. Tenant to pay 1/3 of utilities. Don't miss the opportunity to lease this well-appointed home in a vibrant, connected community. Book your showing today (id:60365)
4 Greendowns Drive
Toronto, Ontario
Recently renovated Open Concept Home. New Windows. New Floors, New bathrooms, New Potlights, New Deck, New concrete on the side, New Powder room, New Deck. This is a huge backsplit house with lots of potential. Lower portion with two bedrooms, separate kitchen, and bath was rented for 2200. Can be converred to five bedroom house. Two more basement apartments possible in unspoiled huge basement! Lower Floor Family Room With Fireplace, Good Sized Bedrooms And Large Living/Dining Area, Oak Staircase, Garage Door With Opener And Huge Backyard. (id:60365)
1807 - 21 Iceboat Terrace
Toronto, Ontario
Stunning South-Facing Unit With Expansive Views Of The Lake And Park, In Prime Downtown Cityplace. This 718 Sqft Residence Includes A Good Sized Bedroom, 1 Den & 1 Parking Space. The Den Is Spacious Enough For A Single Bed And A Small Desk. Enjoy A Short Walk To Sobey's, Loblaws, Shoppers Drug Mart, Canoe Landing Urban Park, Schools, Transit, Parks, And The Vibrant Harbourfront. Steps Away From Iconic Attractions Like The CN Tower, Rogers Centre, Scotiabank Arena, King West, Financial District, Toronto City Airport, And Union Station. (id:60365)
101 - 20 Tubman Avenue
Toronto, Ontario
One Of The Best Units At Wyatt With 3 Bedroom And 2 Full Baths. 1,083 Sf With 453 Sf Outdoor Terrace(Total Area 1536 Sf), Perfect For Entertaining, Enjoy And Relax Yourself! Walk Through The Front Door And Open Concept Living Space With Floor-To-Ceiling Window, Family Sized Kitchen With Built In Appliances And Modern Cabinetry. The Spacious Master Bedroom Offers A 3pc Ensuite Bath. Modern Finishing With In-Suite Laundry. Amazing Amenities: Party Room, 24 Hours Concierge, Games Room, Fitness Centre, Meeting Room and Visitor Parking. Easy Access To Ttc, Dvp And Gardiner, Regent Park, Close To Dundas Square, Downtown Core, Toronto Metropolitan University And Much More! (id:60365)
36 John Street
Cambridge, Ontario
Welcome to this versatile home in the heart of Cambridge, perfect for investors or first-time buyers! Featuring 3+1 bedrooms, 2 full bathrooms, and beautiful hardwood flooring throughout, this property offers a spacious layout with high ceilings, large windows, and a seamless flow from the kitchen with ample cabinetry to the dining area ideal for hosting family and friends. The inviting living room provides a cozy space for relaxation, while additional den offer flexibility as bedrooms, a home office or extra storage. With a generous backyard, a garage plus 5 cars in the driveway, this home offers incredible potential for customization and value growth, making it a fantastic opportunity in one of Cambridge's most desirable locations, close to schools, parks, shopping, and major highways. Home is being sold in "as-is" condition. Photos are from previous listing. (id:60365)
205 Wellington Street
London East, Ontario
Caribbean Stove Pickup is a hidden gem in the heart of London, Ontario located right at the beginning of downtown. Family-owned and operated for over 7 years, with guaranteed 3 full-time Employees Payroll. This takeout-only restaurant has earned a loyal following and glowing online reviews for its authentic Caribbean flavor's and consistent quality. Well-loved by the community, its known for its generous portions, homemade recipes, and fast, friendly service. The business is fully turn-key and ready for new ownership. Equipment's will be included to continue operations smoothly a strong online presence with its own website and active phone line, and established partnerships with major food delivery platforms like Uber Eats, Door Dash, and Skip The Dishes. With its prime location, built-in customer base, and fully equipped kitchen, this is an ideal opportunity for anyone looking to step into a thriving and reputable food business with room to grow. A Small but profitable business deal. (id:60365)
418 - 308 Lester Street
Waterloo, Ontario
Great Investment Opportunity To Own This Modern Condo Unit, Excellent Location, Minutes Away From Universities Of Waterloo And Wilfred Laurier, Go Transit, Positive Cash Flow Investment! Perfect For Students Or Investors. Amenities Include Rooftop Terrace, Gym, Study lounge, Bike storage, Visitor parking And Secure entry. (id:60365)
25 Sandpiper Way
Brighton, Ontario
Welcome to 25 Sandpiper Way, Brighton, Ontario. This impeccable and spacious 3 bedroom, 3 bathroom detached Bungaloft resides in a very popular and unique adult lifestyle community of Brighton By the Bay. Located within walking distance to Lake Ontario recreational activities, restaurants, boat harbour and the popular Presqu'ile Provincial Park with it's fantastic lake views, and of course wonderful beaches! The home is surrounded on 2 sides with well-maintained parks including a beautiful pond with fountain. Arguably the best location in the community! The architecturally designed rear deck has maintenance free vinyl planks and overlooks the award winning gardens with in-ground sprinkler system created by the owner. The primary main floor bedroom has a spacious 5 piece bathroom with jet tub and a 6 ft walk-in closet. The unique upper loft space has another spacious bedroom and ensuite bathroom and office area. The cathedral ceiling living room has twin skylights streaming light in. The home exudes quality and care of ownership!! The 3rd main floor bedroom/family room is close to the entrance. The finished basement is 8 ft high and has ample storage, workshop, recreation rooms and furnace room. Many special features exist and are listed on the attached feature sheet. "Brighton by the Bay (BBtB) is an adult lifestyle community where retirees young and younger, move to a new stage of life and bring their vision of retirement to fruition. The Community consists of 314 bungalows of varying designs with lovely gardens and lots of trees. A series of Covenants, Bylaws, and Rules & Regulations all help to keep our community that way for the enjoyment of all. In the middle of the Community is the Sandpiper Centre, a private clubhouse-like building, where residents enjoy a wide range of activities. Very reasonable annual dues ( $ 40 per month) cover the operating and maintenance costs along with a contribution to reserves for future asset maintenance and replacement costs. (id:60365)
10 Glen Eden Court
Hamilton, Ontario
Welcome to 10 Glen Eden Court, a bright and spacious semi-detached home tucked on a quiet cul-de-sac in Hamiltons popular Gourley neighbourhood. This West Mountain community is loved for its schools, parks, and unbeatable convenience with shopping and the LINC just minutes away. With 4+ bedrooms, 3 bathrooms, and 1,282 sq ft plus a finished basement, this home has space for the whole family. The main floor features a sun-filled living and dining area with a bay window, an eat-in kitchen with a walkout to the yard, and a handy 2-piece bath. Upstairs you'll find four generous bedrooms and a full bath. The finished lower level adds even more living space with a family/rec room, full bath, laundry, and a bonus room thats perfect as a 5th bedroom, office, or playroom. Outside, the private yard is ready for family time and summer get-togethers, and the double-wide driveway easily parks 5 cars. Recent updates include a brand new high-efficiency furnace, heat pump (heating & cooling), and tankless water heater (2024), all owned. Well cared for and move-in ready, this is a fantastic opportunity to get into one of Hamiltons most desirable West Mountain neighbourhoods. Don't sleep on this one - book a tour today! (id:60365)
74 Pagebrook Crescent
Hamilton, Ontario
Set in Hamiltons desirable Nash North community, 74 Pagebrook Crescent is a renovated 3-bedroom, 3-bathroom freehold townhouse offering a walk-out basement with separate entrance, an attached garage, and a walk-out balcony. Recent upgrades completed in August 2025 include new flooring, fresh paint, a smart thermostat, new microwave, new stove, and an updated toilet seat in the powder room. The main level features an open-concept layout with maple kitchen cabinetry, stainless steel appliances, and a central island. Upstairs, the primary bedroom includes a walk-in closet and private ensuite, along with the convenience of second-floor laundry. Surrounded by parks, schools, and shopping, and with quick access to the Red Hill Parkway and QEW, this home provides modern comfort in a family-friendly neighbourhood with excellent commuter connections and strong community ownership. (id:60365)
2673 County Rd 11 Road
Greater Napanee, Ontario
Wow. Seldom property type on the market: Area:4,970,844.37 ft(114.115 ac). Unique 4-Bedroom farm home on County Rd 11. Many upgrades throughout however it is being sold on an As Is Where is basis. Great serene country setting. Located just 10 minutes north of Napanee. The farm offers a lot of cleared land with trees. Perfect farm retreat while providing easy access to the town and amenities. (id:60365)
36b - 2244 Heritage Line
Otonabee-South Monaghan, Ontario
Fantastic country-like locale in Keene, minutes to Peterborough and all amenities. Situated in a lovely, quiet and friendly park. This is an opportunity to live your life in a low maintenance, relaxed and affordable environment and in a park-like setting! This wonderful open concept home is ready for you to move right in! Pride of ownership is evident in this clean and updated abode. Newer laminate throughout, newer white kitchen! Generous Primary bedroom with a walk in closet! Spacious family/sunroom room with sliding doors to the porch could be easily used as a second bedroom! Large bathroom with ensuite laundry! Breezy front porch for those relaxed summer afternoons/ evenings.Single car parking.Monthly fees include: lot rent, water & sewer, taxes, and park maintenance. Don't wait, this wonderful lifestyle awaits your arrival! (Can be sold furnished) (id:60365)
388 Gladstone Avenue
Windsor, Ontario
Beautifully renovated 2.5-storey corner-lot home in Walkerville-one of Canada's Top 40 neighborhoods. Just steps from the Windsor Riverfront, Hiram Walker Distillery, and local shops and cafes, this detached property offers 4 bedrooms, including a spacious primary ensuite, and 2.5 modern bathrooms. Fully updated in 2023, the home features a bright layout, freshly stained deck, above-ground pool, and hot tub. The double car garage includes an automatic door opener, newly painted interior, sealed floors, and recently replaced roof shingles. A separate basement entrance adds rental or in-law suite potential. Approved for multi-dwelling use, this home is ideal for both families and investors. A true turnkey opportunity in one of Windsor's most sought-after areas. (id:60365)
15 Empress Avenue
Hamilton, Ontario
This is a great opportunity to own a home that you can live in and either lease the main floor to a professional business while you enjoy 2 floors as your home, or use the main floor for your own business. This is a different kind of ownership that has more upfront cost, but the payoff could be huge in future by having a home and business in one building, or allowing a professional business tenant to help pay down the mortgage. This property has the best of both worlds being on the edge of commercial Upper James St and the edge of a great residential area with large Bruce Park just down the street. The down payment is higher at 35% - 50% and because it is mixed-use residential/commercial and HST is applied to the purchase price. These costs are the "cost of doing business" for this kind of investment home/business and ownership. Current owners ran a professional business in the home for over a decade, and, as such, the property has been well cared for. Previous ownership used the home as alive/work environment whereby the main floor was a doctor's office and the owner lived on the 2nd and lower level. Great location just off of Upper James St on Hamilton mountain, commercial zoning, could be live/work or a mixed commercial/residential, buy and hold opportunity for investors. New roof (shingles and plywood) November 2023. Freshly painted throughout. Updates in 2nd floor bathroom August 2024 (tub added and sink replaced) and kitchen includes eat-at counter station, stove added, light fixture replaced, and new fridge August 2024.) (id:60365)
408 - 70 Annie Craig Drive
Toronto, Ontario
Corner Unit! Offering Panoramic View from Master Bedroom of Lake and Waterfront, This Perfectly-Laid Out 2 Bed Condo Offers Unprecedented Sunlight And Living Space. Do Not Settle For An Inside Bedroom - Both Bedrooms In This Unit Have Large Windows! Vita On The Lake Building Offers 5 Fast Elevators, Guest Suites, Rooftop Pool, Large Fitness Centre, Wrap Around BBQ Balcony, And Much Much More. High-End Luxury Furniture In The Unit Is Available For Rent for Additional $200 Per Month (List Of Furniture By Request)! (id:60365)
2054 - 75 George Appleton Way
Toronto, Ontario
Fabulous 2 Bedroom Stacked Townhouse In A Friendly Neighborhood Ready To Move In. A Locker and A Garage Included. Walking Distance To Grocery Shopping, Bus Stops, Library, Schools, Hospital. Less Than 10 Minutes Drive To Yorkdale Mall, Costco, And Subway Station. (id:60365)
109 Woodsend Run
Brampton, Ontario
This spacious 3-bedroom home has been completely renovated in 2025 with modern finishes throughout. The brand-new kitchen features quartz countertops, a stylish backsplash, and never-used stainless steel appliances. All four bathrooms have been fully redone with state-of-the-art fixtures, while new flooring enhances the homes fresh, contemporary feel. The main floor offers a bright, open layout and extends to an oversized deck perfect for BBQs and outdoor entertaining with stairs leading to the backyard. The finished walk-out basement provides a large recreation room, an additional bedroom ideal for guests or in-laws, a workshop/storage area, and a separate entrance from the garage (city approved). Built to code with proper permits, the basement ensures peace of mind. Located close to Sheridan College, the Sportsplex, schools, shopping, and public transit, this home combines modern comfort with unmatched convenience. Move-in ready and designed for todays lifestyle! (id:60365)
14 Antrim Court E
Caledon, Ontario
Welcome To 14 Antrim Ct An Exceptional 3+1 Bedroom Executive Home On A Quiet Court In The Heart Of Caledon East, Offering A Rare Blend Of Elegance, Space, And Versatility. Situated On A Spectacular 77 Ft. Front Landscaped Lot With A Sprinkler System And Privacy Fence, This Property Boasts A Bright And Spacious Layout Featuring A Main Floor Bedroom, A Grand Living Room With Fireplace, A Formal Dining Room, And A Separate Family Room With Soaring Ceilings, Pot Lights, And Gleaming Hardwood Floors. The Well-Appointed Kitchen Is Complemented By A Central Vacuum System For Convenience, While The Primary Suite Includes A Luxurious Jacuzzi Tub. Impeccably Maintained, The Property Also Offers An Additional Heated And Fully Serviced Brick Building At The Real Deal For A Home-Based Business, Workshop, Office, Or Collectible Car Storage. With 2 Attached Garages Plus A Detached Garage/Workshop, And Parking For 10+ Vehicles, This Home Is Perfect For Both Family Living And Hobbyists. Steps To Top-Rated Schools, City Hall, The Community Center, Arena, And The Scenic Caledon Trailway Path. This Is A Truly Unique Offering In A Sought-After Location! (id:60365)
1208 - 100 Burloak Drive
Burlington, Ontario
Wow $299,000! 2nd Floor 1 bedroom + Den/Bedroom Resort Like Residence at "Hearthstone by the Lake" in Burlington. Located steps from Lake Ontario, Waterfront Trails, and Scenic Parks! Senior Condo Residence Living With Exceptional Amenities Including , Wellness Centre & Social Retirement Activities. This Luxury Retirement Residence Just Steps From Lake Ontario & Close To Shopping, Seniors Rec Centre & Great Hwy Access. One Underground Parking and a Locker. Monthly Mandatory Basic Service Package Fee Per Suite of $1,539.28/per month (plus HST) ( Not Per person) Included is a $260.35 Credit towards Food & Beverage in the Dining Facilities. Residents enjoy full access to a Wealth of Amenities, including a Licensed Dining Room Overlooking the Lake, Concierge Services, Fitness Centre, Library/Billiards lounge, Wellness Programs, Social Events, Indoor Pool, and on-site Health Services. Outdoor spaces Feature Spectacular. Landscaped Patios, & Courtyards. Hearthstone offers the independence of condo living with optional support services available as needed. (id:60365)
Ph1 - 2220 Lake Shore Boulevard W
Toronto, Ontario
FURNISHED. Experience Penthouse Living On The 48th Floor! Exclusive PH Perks Include 10.5 Ft Smooth Ceilings, Breathtaking Panoramic Lake Views, Heated Porcelain Floors In Washroom, Open Concept Modern Kitchen W Quartz Counters & S/S Appliances. Floor-To-Ceiling Windows & Engineered Hardwood Flooring Throughout. Just Steps To Metro, Shoppers, Major Banks, LCBO, Starbucks & Public Transit. Go, Hwy, Humber Bay, Parks, Trails, & Waterfront Only Minutes Away. (id:60365)
103 41st Street S
Wasaga Beach, Ontario
Welcome to 103 41st Street South. Where first impressions don't tell the full story. Unlike the classic bungalows found on Meadowlark, BlueJjay, Oriol, or Cardinal, this bungaloft breaks the mold in all the best ways. From the outside, it may seem modest - step inside, and you're greeted with a spacious, light-filled foyer that instantly sets the tone. The flow leads you to a bright, functional eat-in kitchen before revealing the stunning heart of the home: a half-vaulted living room with soaring 20-foot ceilings that open to the loft above, gas fireplace, and sliding glass doors that lead to the deck and back yard. This airy, open-concept design gives the home a sense of space rarely seen in the area. On the main floor, you'll find a primary suite complete with a private ensuite bathroom, walk-in closet, and custom organizers to keep everything perfectly in place and second generously sized bedroom. A second full bathroom serves the additional main-floor bedroom and guests alike. Upstairs, the loft provides a private retreat with its own bedroom and 3-piece bath perfect for guests, in-laws, or a quiet home office. Need more room? Head downstairs to the finished basement, where you'll find two additional bedrooms, another full bath, and versatile space for recreation, hobbies, or storage. With three distinct living areas across three levels, this home is ideal for multi-generational living, blended families, or anyone looking for extra privacy and flexibility under one roof. This is more than just a home it's a lifestyle upgrade in one of Wasaga Beach's most desirable neighborhoods. If you've been waiting for something different in the Bird Streets, this is it. (id:60365)
1199 Mctavish Drive
Newmarket, Ontario
Perfect Layout 3333 Sq Ft Home In Copper Hill! Double Front Door Entry. 17' Foyer W/Oak Staircase & Pickets With 7 Tier Chandelier. 9' Ceilings, Potlights Throughout The Main Floor & Hardwood Flooring In The Living & Dinning Room. Modern Kitchen W/Center Island, Quartz Counter & B/I Stainless Appliances. 2 Primary Bedrooms Both With Walk /I Closets & 4 Piece En-Suites. Really Close To Costco, Supermarket, T&T, Restaurants, Banks, Golf, & Hwy 404. Belong To Bogart Public School That Is Top 6% & Newmarket High School That Is Top12%. (id:60365)
32 Grand Trunk Avenue
Vaughan, Ontario
Luxury Townhouse At Its Finest. This Modern, Open Concept Home Boasts 9' Ceilings And Is Upgraded Throughout. Complete With Two Car Garage, Two Patios (410 +120 Sq Ft) Perfect For Entertaining And A Bright Basement Apartment To Help Pay Your Mortgage! Close To Shopping, Great Schools, Go Train, 407. Don't Miss Out On This Incredible House! (id:60365)
25 Origin Way
Vaughan, Ontario
Treasure Hill Evoke Luxury 2 years+ New freehold Townhome. Modern, Bright and Spacious End Unit In The Prestigious Patterson. 9 Ft Smooth Ceilings, 2 Outdoor Terraces And $$$$ Upgrades. Separate entrance to ground 4th bedroom. Open concept layout with a large kitchen Island. Large Windows Throughout. Close To Parks, Hwy 7, 400 & 404, Schools, Library, fitness gym, Restaurants, Large Shopping Malls, Walmart, Vaughan Mill Mall, Hillcrest, wonderland, Go train, bus, Hospital ... POTL FEE $134.6/Monthly. (id:60365)
13 Wiltshire Drive
Markham, Ontario
Top Ranking Schools! Sun-Filled & Super Clean Detach Home In Quite Family Community*50 Ft Lot*Appr 3000 Sqft*Dbl Door Entrance*Open To Above H-Ceiling Foyer*9 Ft Ceiling At Main*Hdwd Flr Thru-Out*South Expo Bkyd O/Look Playground*Direct Access To Dbl Garage*Side Door. (id:60365)
436 Arnhem Drive
Oshawa, Ontario
Located in a Secluded, Well-Kept Neighborhood, Situated on a large 75 ft lot with mature trees and plenty of privacy. Freshly painted in a modern, up-to-date décor with new vinyl flooring on the ground and second floors, and basement recreation area. Features include a newer roof (2023), high-efficiency gas furnace, air conditioner (2022), new stove (2025), central vacuum system, and a new driveway (2025).Additional highlights: Mudroom extension on garage (10x10), Open-concept layout, Spacious living room with a large window and abundant natural light, Backyard Gardens with interlock, Direct access to the garage from the house, No sidewalk. (id:60365)
390 Jarvis Street
Oshawa, Ontario
Move-In Ready, Fun-Loving & Family-Friendly, this charming 2-bedroom, 2-bath bungalow sits on a quiet, safe street in the heart of Oshawa ideal for families looking for comfort and convenience. Enjoy a modern kitchen, bright living spaces, and a professionally finished basement perfect for playtime, homework, or movie nights. Step out to the freshly stained walk-out deck and a spacious, tree-lined backyard a private space for BBQs, family gatherings, and outdoor fun. Walking distance to parks, schools, transit, and a shopping plaza with Costco, No Frills, restaurants, and more makes daily life effortless. The detached garage (as-is), currently used as storage, offers extra space for future projects. Don't miss your chance to call 390 Jarvis St home! Photos with furniture are Virtually Staged. (id:60365)
33 John Walter Crescent
Clarington, Ontario
Move In And Enjoy This Detached Home, Where A Sunlit Interior Beautifully Complements The Generous Open Layout. Freshly Painted Throughout, With Thousands Invested in Premium Upgrades. This Charming 3-Bedroom, 4-Bathroom Residence Is Situated In The Highly Sought-After Area Of Courtice. Features A Very Functional Layout With An Inviting Foyer That Leads To A Luminous Living Room Seamlessly Connected To A Modern Kitchen, Which Boasts Brand-New Quartz Countertops. Adjacent To The Kitchen Is A Cozy Dinette Area, Ideal For Family Gatherings Or As A Formal Dining Room For Special Occasions. Enjoy Effortless Indoor-Outdoor Living With A Sliding Glass Door That Opens To A Deck And A Fenced Yard. Primary Bedroom With A Walk-Through Closet And An Ensuite Bathroom. The Finished Basement Offers Additional Living Space With A Bedroom And A 3-Piece Bathroom. Close To Shopping, Parks, Schools And 401 & 418. This Property Is Ready To Check All Your Boxes And Become Your Dream Home! ** This is a linked property.** (id:60365)
317 - 8 Mercer Street
Toronto, Ontario
Wonderful Location!1Bed/1Bath Condo With Great Layout. Spacious Kitchen With Built-In Island ,Built in Appliances And Quartz Counters, newly replaced Engineered Hardwood Floor Throughout. new painting .Underground Path Access Across the St From The Building. Walk To St. Andrew Subway, Street Car, Entertainment, Financial And Fashion District, Roger's Centre And Incredible Restaurants. (id:60365)
1611 - 28 Ted Rogers Way
Toronto, Ontario
Luxurious Corner 2 Split Bedroom With Floor To Ceiling Windows In Monarch's Fashionable Building " Couture" Step To Sherbourn Ttc & Subway Station. Walking Distance To University Of Toronto, TMU, Rogers, Bloors Street Shopping, Yonge Street Dining, Indoor Pool, Hot Tub, Gym, Visitor Parking. (id:60365)
701 - 100 Hayden Street
Toronto, Ontario
Welcome to Yonge & Bloor...FULLY FURNISHED & EQUIPPED!!!! 771 Square Feet Condo on Quiet Hayden St Off Yonge & Bloor!!!! Luxury Executive Corner Suite On The 7th Floor @ The Boutique Bloor Walk Low Rise Building On A Quiet Dead End Street. Super Clean & Fleshly Painted . Steps To Bloor Subway & Yonge St...5 Minute Walk To Hospitals & Exciting Yorkville. 10 Minute Walk To University Of Toronto & Toronto Metropolitan University (Ryerson University) Steps To Luxury Bloor Street Shopping, Longo's Grocery. WalkScore99. Overlooking Rosedale Corridor & Architecture of St. Paul's Church. Squeaky Clean & Freshly Painted 2 Bedroom, Primary Bedroom (Queen Bed) with Full Bathroom Plus 2nd Bedroom with Single Bed. Features 2 Full Bathrooms . Includes All Bedding & Linens, Towels, etc. Kitchen With Breakfast Bar Is Completely Equipped With All Appliances, Cookware, Dishes, Utensils, Glassware, etc. Open Concept FloorPlan with Double Sliding Doors Off Livingroom To Enjoy Your Coffee On Your Balcony. 9 Foot Ceilings, Tons of Natural Daylight. Hardwood Floors Everywhere! No Carpets! Includes Ensuite Washer/Dryer, All Blinds. Quiet 21 Storey Low Rise With Very Little Turnover. Ideal For Doctors, International Students, or Quiet Work At Home Space!!! Great Amenities With InDoor Pool, Hot Tub, Newly Renovated Gym, RoofTop Deck, Library, Party Room, Billiards Room, 24Hrs Security, High Demand Building On a Street Tucked Away From Yonge & Bloor Yet Next To Everything You Require! Upscale & Stylish Suite Fully Furnished & Stocked With All Housewares1 Ready To Occupy! Just Roll In Your Suitcases & Enjoy! Plenty Of Visitor Parking With Entrance At 28 Ted Rogers Way, Couture Building. Next To Manulife Building . Excellent Daycares Close By! Enjoy The Secret Pocket Of Luxury Living!!! Students Welcome!!!!! (id:60365)
2 - 696 Winona Drive
Toronto, Ontario
Experience modern living in this brand-new, a beautifully designed home in the heart of Oakwood Village, just 5 min walk to both ECLRT and TT line and quick access to all major highways via Allen Road 20 Minutes TTC ride to Union Station (Downtown Toronto). This spacious 2-bedroom, 2-bathroom unit offers a well-planned layout with tonnes of natural light. The sleek kitchen features top notch Samsung stainless steel appliances and high-end finishes that elevate the space. Enjoy Split AC system with separate control in each and every room. Shared amenities include a BBQ area and bike rack. Enjoy the privacy and charm of a private apartment home while being just a short walk to Eglinton Avenue, local shops, parks, supermarkets, and major transit. A rare opportunity to enjoy comfort, style, and convenience in a family-friendly neighbourhood. Move-in ready! (id:60365)
1503 - 3 Concorde Place
Toronto, Ontario
Exquisitely renovated Bright & Spacious 2-Bedroom condo plus den and solarium in Prime Toronto Location. Welcome to this grand and spacious, pet-friendly elegant condo apartment in one of Toronto' s most desirable neighbourhoods. Boasting over 2,000 sq. ft. of bright, open-concept living space, this home combines luxury finishes with everyday functionality. Key Features: Spacious Layout: Open-concept living and dining areas with walk-out to a private balcony; Gourmet Kitchen: Fully renovated with centre island, quartz countertops, and stunning finish. Primary Suite: Features a walk-in closet with custom California Closets and a spa-like 5-piece ensuite with a tub and free-standing shower. Second Bedroom: Generously sized with ample natural light; Storage Galore: Includes an oversized in-suite storage room, two owned lockers, and two parking spots. High-End Finishings: Premium flooring, modern lighting, and custom closet organizers throughout. Location. Don't miss the opportunity to live in a truly unique and spacious condo larger thana house, in the heart of Toronto. Highlights: Steps to scenic parks and miles of walking trails. Easy access to DVP Superstore, Shops at Don Mills, and the upcoming Eglinton Crosstown LRT, Centrally located for convenient city living with a serene, nature-filled backdrop. (id:60365)
708 - 14 York Street
Toronto, Ontario
Welcome to this Stunning, FULLY FURNISHED & EQUIPPED 2 Bedroom 2 Full Bathroom Plus Study Perched on a High Floor of a Chic in an Upscale Building in the vibrant core of downtown Toronto. Beautiful CNTower Views & WaterViews!!! Sunny Corner South/West Condo. Floor to ceiling windows & wall to wall windows with High Ceilings! Just Roll in Your Suitcases & Enjoy! DIRECT ACCESS To the UNDERGROUND PATH, from inside Building with over 30 KMS of pedestrian Walkway Network in Downtown Toronto. Across the Street From ScotiaBank Arena. Steps To Union Station/Subway Station, The Waterfront, RoadHouse Park, CNTower, Ripley's Aquarium, Walk To Bay St, Financial District, Close To University Of Toronto. Next To PWC 18 York & 16 York. WalkScore99. Close To Billy Bishop Airport and 40 Minutes to Pearson Airport. Close to all major highways. 15 Minute walk to St. Michael's Hospital,. International Students also welcome! Includes Ensuite Washer and Dryer, All Appliances, Roller Shades, All Condo Furnishings with bedding, linens, towels, kitchen items etc...Includes Heat and Water. Easy To See as it is Owner Occupied!!!!! (id:60365)
48 Witteveen Drive
Brant, Ontario
Welcome to your charming Brantford home in the thriving West Brant community! Over 50k in upgrades, this gem features hardwood floors and a stylish kitchen with quartz countertops, ceramic flooring and elegant California shutters. The primary bedroom boasts dual closets, ensuring ample storage space for both his and hers. Brand-new finished basement comes complete with a bedroom and 3-piece ensuite, which adds a versatile living space. Nestled within a vibrant neighbourhood, this property offers modern comfort and accessibility, enriched with thousands in upgrades. Its proximity to nearby schools, public transit, and local shops ensures convenience at every turn. Your ideal home awaits in this dynamic community. Don't Miss Out! (id:60365)
34 Spicer Street
Centre Wellington, Ontario
Two-year-old 4 Bedroom House Located in one of the prime locations in the town of Fergus. Large rooms & windows, living area, hardwood stairs, master's bedroom with ensuite, has bathtub, Separate Shower And W/I Closet. Kitchen Boast of Stainless Steel Appliances, Upgraded Cabinets, Open Concept, Spacious Family and Dining Room, Laundry On second floor with Energy Efficient Appliances, Family Oriented Community with Good Schools Beautiful Upgrades in this New Detach Home!! Tenant Will be Responsible for Payment of all Utilities. This Home Offers Easy Access To All The Amenities, Including A State-Of-The-Art Hospital Facility, Local Heritage Shops, Charming Boutiques, And Outdoor Adventures Along The Nearby Grand River. Schedule A Tour Today And Discover How This Home Can Fulfill Your Family's Needs And Desires. Parking: There is an attached one car garage and another car can be parked on the driveway. (id:60365)
150 Wellington Street E
Wellington North, Ontario
Welcome to this stunning Century Victorian home in the heart of Mount Forest. This estate offers 4 bedrooms, 3 washrooms and ample living space. Featuring beautiful updates that keep the historic charm of the original build. This home is move in ready but also allows for the finishing of the un-updated spaces to make it your own. Between the home and lot this property offers a variety of opportunity for families, investors, businesses, builders and renovators. Walking distance to everything the town of Mount Forest has to offer. Don't miss out on your opportunity to own a one of a kind masterpiece. (id:60365)
150 Wellington Street E
Wellington North, Ontario
Outstanding Commercial Opportunity in the Heart of Mount Forest! Welcome to this Century Victorian property offering timeless character and exceptional versatility, located steps from downtown Mount Forest. Featuring 4 bedrooms, 3 bathrooms, and spacious interiors, this beautifully preserved home is ideal for conversion or adaptive reuse. Zoned MU1 (Mixed Use 1), this property supports a wide range of commercial, institutional, and mixed-use development opportunities, making it perfect for entrepreneurs, investors, and business owners. Permitted Commercial Uses Include: Professional or Medical Offices Restaurants, Taverns, and Personal Service Shops Studios, Commercial Schools, and Cultural Facilities Hotels, Funeral Homes, and Group Homes Convenience Stores and Neighbourhood Retail Parking Lots and Public Uses Churches, Libraries, Day Nurseries, and Institutional Care Homes The existing structure offers a solid base for office conversion, boutique retail, hospitality use, or a live/work space, with additional potential for expansion or redevelopment. MU1 zoning also permits uses from the C1, C3, R2 (excluding new single-detached homes), and R3 zones, subject to applicable regulations. Located in a highly walkable area, close to shops, services, and community amenities this is your chance to own a unique, high-visibility property with immense potential. (id:60365)
161 - 155 Equestrian Way
Cambridge, Ontario
Welcome to contemporary comfort in a fresh, vibrant neighbourhood. This less-than-one-year-old, meticulously maintained townhouse blends modern design with thoughtful upgrades. The open-concept main floor is filled with natural light and features an extended cabinet kitchen, breakfast bar extension, water line ready fridge, and stainless steel appliances perfect for cooking, entertaining, and everyday living. Enjoy two private balconies for morning coffee, evening relaxation, or outdoor dining. Upstairs, you'll find two generously sized bedrooms, a full bathroom with an extra storage drawer in the upper washroom, and a convenient powder room on the main floor. Comfort meets efficiency with individual climate control on every floor and energy-efficient systems to keep utility costs low year-round. Located in a desirable new community, this home is minutes from Highway 401, schools, parks, and trails making it ideal for commuters and families alike. Property taxes not assessed yet. Some images are virtually staged. Book a private showing today! (id:60365)
225 Forestwalk Street
Kitchener, Ontario
This beautifully designed 2023 newer home offers nearly 2,500 sq ft of stylish, functional living space in a quiet, family-friendly neighbourhood. The main floor features an open-concept layout with a large great room, a chef-inspired kitchen with breakfast bar, and a spacious dining area ideal for gatherings. Upstairs, enjoy 5 spacious bedrooms including a primary suite with walk-in closet and private ensuite bath. Additional features include second-floor laundry, 2.5 bathrooms, mudroom entry, and a full unfinished basement for ample storage. Attached 2-car garage plus double driveway parking. Located close to schools, parks, trails, and all amenities. (id:60365)
1015 - 180 Enterprise Boulevard
Markham, Ontario
**OFFERS ANYTIME** Step into a space adorned with exquisite craftsmanship situated in the prestigious community of Unionville + Luxurious 1+1 bedroom FURNISHED suite offers a versatile spacious den that can be used as a 2nd bedroom (fits a double mattress), home office, or a cozy reading nook + Culinary haven kitchen boasting high-end appliances, ample cabinet space, premium flooring, stylish fixtures and integrated cabinets effortlessly elevating the overall ambiance + Repainted walls including an elegant accent wall + Soaring 9 ft ceiling + Floor to ceiling windows + Double closet offered in the primary bedroom + ***Top ranking school zone *** Minutes to Hwy 7, 404, &407, public transit, theatre, mall, grocery store, parks, trails, shopping mall, & fine dining establishments + Amenities include: Access to 3 different gyms, European-inspired INDOOR pool, hot tub, event room, rooftop terrace w/ BBQ, visitor parking, underground car wash, & 24hr concierge + Every element in this condo exudes sophistication, convenience, and comfort. (id:60365)
209 - 16 Sullivan Avenue
Thorold, Ontario
This stunning 2-bedroom, 2-bathroom apartment condo blends modern upgrades with cozy comfort, perfect for first-time buyers, retirees, down-sizers, or anyone seeking low-maintenance living in a vibrant community. Features include: Custom Closets-by-Design maximize storage with style and functionality, keeping your space organized and clutter-free; California Shutters adorn every window, offering privacy, light control, and timeless sophistication; The recently updated kitchen is a chefs delight with modern finishes, ample cabinetry, Fisher & Paykel fridge, and a sleek design perfect for entertaining or everyday meals; Enjoy pure, clean water throughout the home for drinking and cooking with the premium AV Kinetico Deluxe water system; The Luxurious Safe Step Walk-In Hybrid Tub lets you relax in spa-like comfort with heat, lights, Bluetooth connectivity, quick-drain system, and a heated seat for ultimate relaxation; Owned 80-Gallon Water Tank for worry-free hot water supply for your daily needs, with no rental fees; and upgraded Modern and stylish light fixtures, illuminating every room with warmth and elegance. Soak in the sunshine and enjoy your morning coffee or evening unwind in this light-filled outdoor retreat on the bright and sunny balcony. Nestled in the heart of Thorold, this condo offers unbeatable convenience with easy access to local shops, restaurants, parks, and major highways. Enjoy the best of Niagara living with nearby attractions, wineries, and a welcoming community atmosphere. Don't miss the opportunity to own a meticulously updated condo. (id:60365)
38 Brian Boulevard
Hamilton, Ontario
Welcome to your dream home nestled in the heart of Historic Waterdown Village! This custom-built, executive-style all-brick bungalow offers almost 5,000 square feet of beautifully finished living space, perfectly designed for entertaining clients, hosting friends and family, or relaxing with the grandkids. Step inside the grand front entryway and you'll immediately feel the quality and craftsmanship throughout. The upper level boasts brand-new wide plank 7.5 white oak flooring, leading you into the breathtaking great room with floor-to-ceiling built-ins, an oversized gas fireplace, and a custom baran entertainers dream! The chefs kitchen is a showstopper, outfitted with professional-grade Thermador appliances, a coffee bar, dedicated server area, and abundant custom cabinetry designed for both everyday living and effortless entertaining. Enjoy seamless indoor-outdoor living with direct access to a meticulously maintained backyard oasis, complete with a saltwater pool, lounging area, and mudroom with side door access ideal for summer gatherings.The gorgeous primary suite offers a private retreat with spa-inspired finishes, providing the perfect balance of luxury and comfort. Every inch of this home has been thoughtfully designed with no detail overlooked from the sophisticated layout to high-end finishes throughout. All you need to do is move in and enjoy (id:60365)
1902 - 10 Park Lawn Road
Toronto, Ontario
Luxury Westlake 1+Den Condo with Peaceful Lake, Forest & City View. Located at Toronot's Trendiest Waterfront Mimico Community. Unit Freshly Cleaned and Professionally Painted Ready for Move In! Enjoy the SW Sunset View from Your Expansive Floor-to-Ceiling Windows. Entertain in the Modern Kitchen w/Lofty 9' Ceiling. Relax in Your Large Balcony w/Favourite Book & Drink. Master BR Offers a Spacious Walk-In Closet and the Large Den Can Be Used As Home Office/Guest Lounge. 5-Star Amenities Include Secure 24-Hour Concierge, Rooftop Pool/Bbq/Terrace W/Fireplace & Cabanas, Sports & Media Lounge, Meeting Room, Golf Simulator, Squash Court, Kids Craft Room, Pet Spa and 2 Guest Suites! (id:60365)
316 - 2520 Eglinton Avenue W
Mississauga, Ontario
Location Location!! This condo has 2 Bedroom, 2 Bathroom. 1 parking , 1 locker, upgraded washroom with large tiled standing shower enclosed with glass doors. Lighted walk-in closet, stacked washer and dryer ensuite, window coverings, microwave, stainless steel full size dishwasher, stainless steel full size fridge, stove, all electrical light fixtures. Steps from Erin Mills Town Center and schools. (id:60365)




