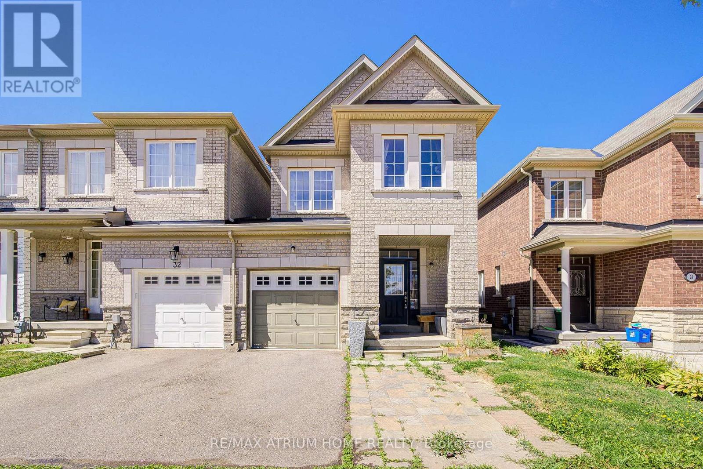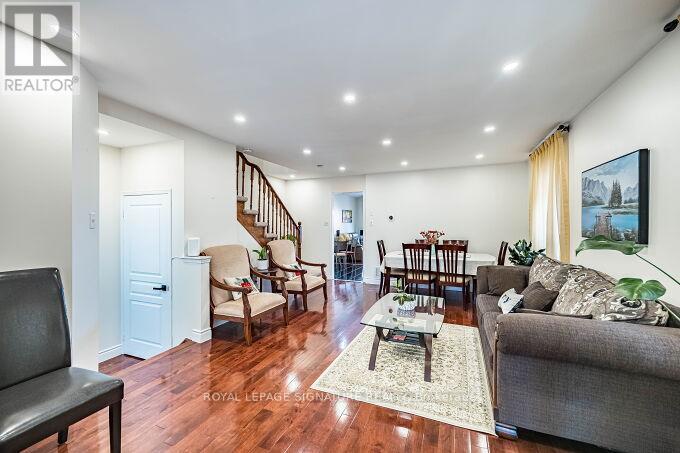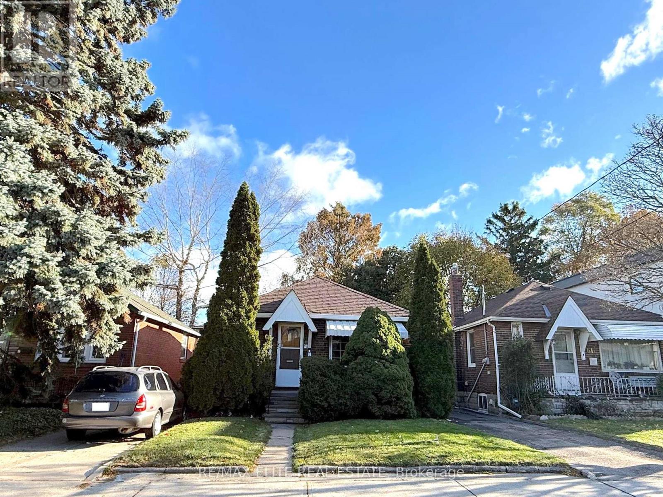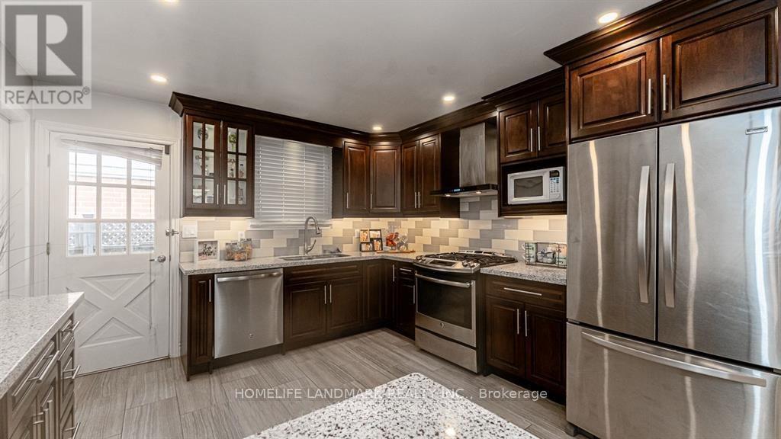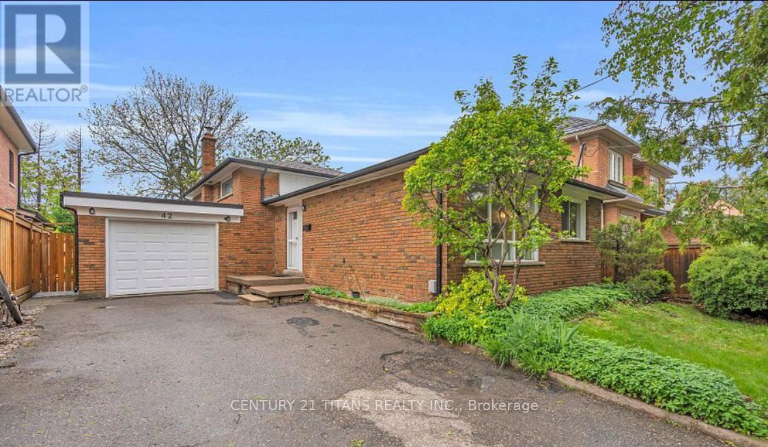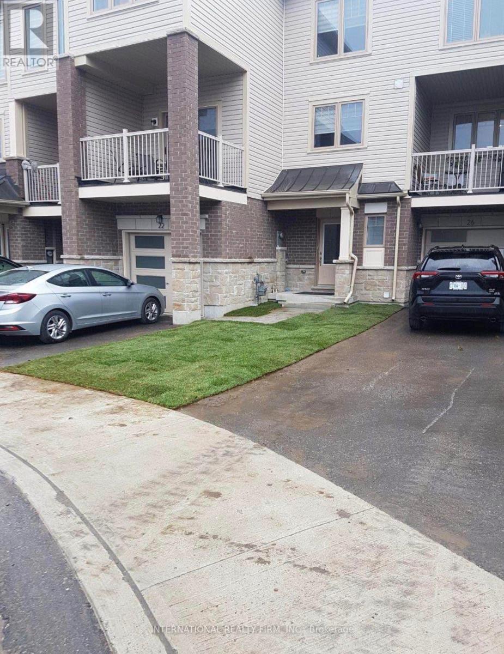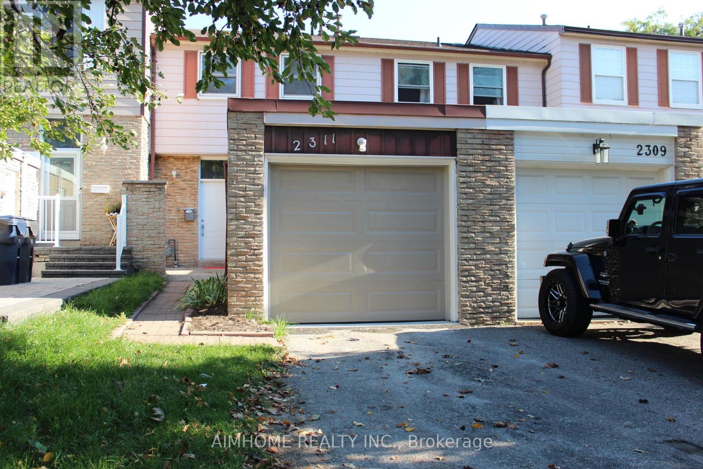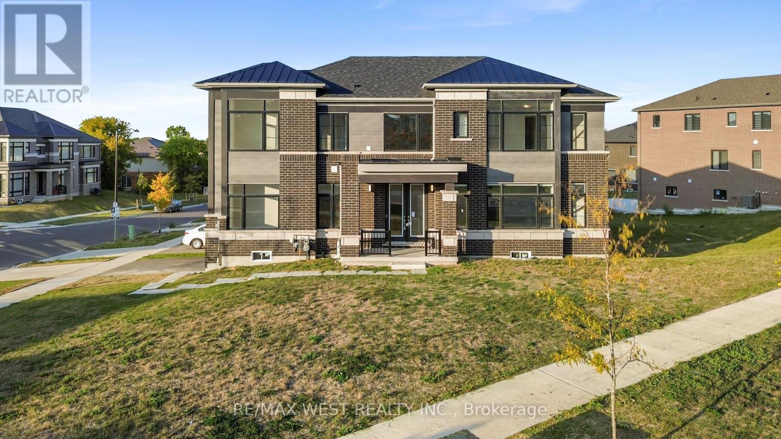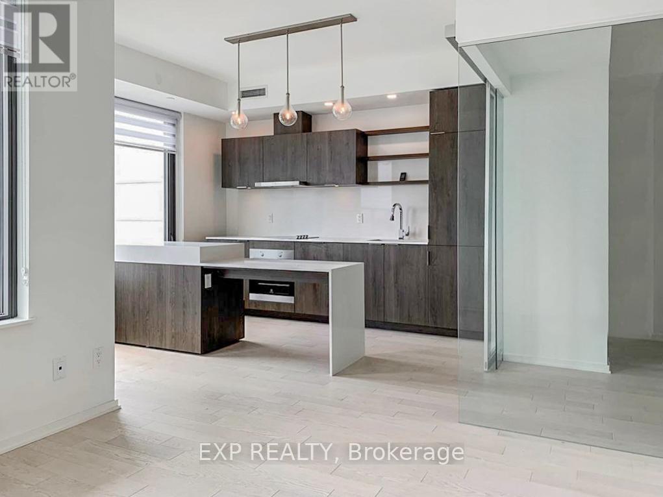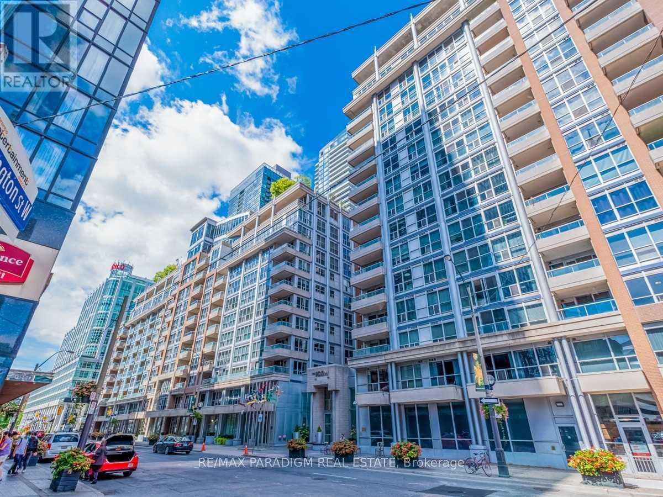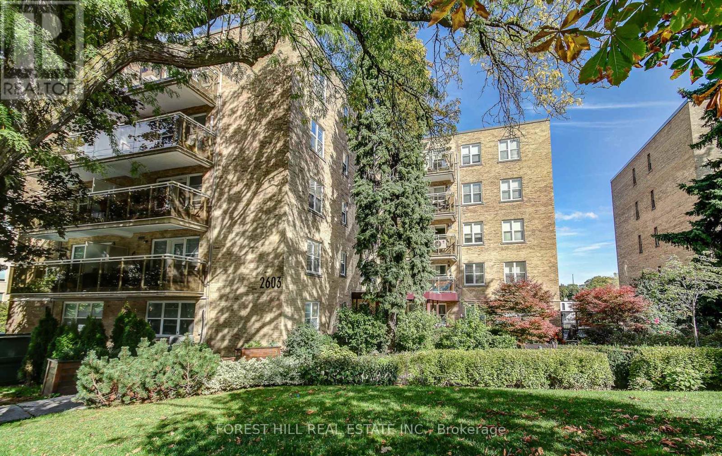30 London Pride Drive
Richmond Hill, Ontario
Attached By Garage Only! Feel Like Link! Newly Painted, 2nd Brand New Laminate Floor, Professional Carpet Washed! Almost 2000 Sqf Four Bedrooms With Sunshine Filled-In And Spacious Layout. 9Ft Ceiling On Main Floor. Hrdwd Floors On Main Floor. Upgrd Kitchen W/Tall Cabinets. Granite Counter Top, Backsplash, Under Mount Sink. Large Master W/Huge 5Pc Insuite, W/I Closet. Large Windows Throughout! Fenced Back Yard. Great School Zone - Richmond Hill High School & French Immersion School. (id:60365)
5708 Margarita Crescent
Mississauga, Ontario
Welcome to your dream home in the highly sought-after Churchill Meadows Mississauga's most desirable neighbourhoods. This beautifully updated, move-in-ready 3 Bed, 4 bath semi-detached home with a fully finished basement offers the perfect blend of comfort, style, convenience for families. Step inside to freshly painted (2024), bright inviting main fl, hardwood fl, abundant pot lights (2018), a cozy fireplace (2020) spacious kitchen with granite countertops, backsplash (2019), high-end stainless steel appliances, 2 pc powder room, walkout to beautifully landscaped, fully fenced backyard with a storage shed ideal for evening relaxation & entertaining. The 2nd fl provides carpet free flooring, 3 generous and bright bedrooms, 2 newly renovated bathrooms, stylish 4 pc ensuite & modern 3 pc bathroom, ample comfort for the entire family. The fully finished basement provides valuable additional living space, with large recreation room, wet bar, movable island perfect for year-round entertaining, 3-pc bathroom, enough space for a home office This home has been extensively upgraded for peace of mind, including a newer roof (2017), a whole-home energy audit, along with a newer furnace, A/C, tankless water heater, upgraded attic insulation, pot lights (all in 2018), upgraded kitchen with granite finishes (2019), newer appliances, humidifier, fresh paint throughout. Perfectly near top-rated elementary and secondary schools (within walking distance), scenic parks and walking trails, grocery stores, shopping centres, and everyday conveniences, minutes from the 401/Aquitaine Power Centre with the new Costco, Meadowvale and Erin Mills Town Centres, Mississauga Transit, 3 GO Stations (Lisgar, Streetsville, and Meadowvale), new Churchill Meadows/Mattamy Sports Centre, library, easy access to Highways 407/401. A perfect blend of modern updates, functional living, and an unbeatable location this exceptional Churchill Meadows home in Mississauga is one you won't want to miss! (id:60365)
63 St Hubert Avenue
Toronto, Ontario
Welcome to this charming detached bungalow, ideally situated on a generous lot with its own private garage. Nestled in one of the most desirable neighbourhoods, this home offers anexceptional blend of comfort, convenience, and opportunity. With shops, parks, and schools all within walking distance, you'll enjoy a truly connected lifestyle. Inside, the warm and functional layout includes a finished basement with a washroom, perfect for extended family or guests. Whether you're searching for your forever home or an investment, this property provides endless possibilities to make it uniquely yours. (id:60365)
35 Applemore Road
Toronto, Ontario
You Don't Want To Miss The Beautiful Back To Ravine Backsplit Detached Home In The Malvern Neighborhood. This Home Boasts An Open-concept Layout With Hardwood Floors, A Bright family Room With A Fireplace And Lookout To A Sunny East-facing backyard, A Modern & Upgrade Eat-in Kitchen With Stainless Steel Appliances, And Elegant Living And Dining rooms . The Spacious Primary Bedroom Includes A 3-piece Ensuite, And A Lower Floor Office/Den Adds Convenience. Many Upgrades From Inside To Outside, Professionally Finished Lower Room With Three Pieces Washroom ,No Carpet, Pot Light, Interlocker , Min To Beautiful Park, Close To Hwy401,Grocery,Parks,Schools. (id:60365)
42 Scarboro Crescent
Toronto, Ontario
Welcome to Highland Creek, this large 3-bedroom main floor apartment with separate entrance is now available near Morningside & Ellesmere. This property is situated in an Excellent location, Walk to University of Toronto at Scarborough and Centennial College. Just 1 minutes from Hwy 401. Close to all other amenities. **Ideal for students or small family** Possible To Rent Room By Room. Tenants pay all utilities, No smoking & pets. All Offers With Rental Application, Employment Letter, Reference Letter, Credit Check Report, First & Last Month Deposit To Be Certify, 10 Post Dated Cheque. (id:60365)
22 Ambereen Place
Clarington, Ontario
In a desirable pocket of Bowmanville, this stylish townhouse combines comfort and accessibility. It includes a large main-level den, 3 bedrooms, and 4 bathrooms. Daily errands and school runs are easy thanks to the short walk to local parks, grocery stores, and both public and high schools. Quick access to the 401 and 412 adds to its appeal. (id:60365)
216 - 7439 Kingston Road
Toronto, Ontario
Welcome To The Narrative Condos - A Brand New, Never Lived-In Studio In East Scarborough. Bright South-West Exposure With Plenty Of Natural Light, A Functional Layout With No Wasted Space, And Laminate Flooring Throughout. Modern Kitchen Featuring Stainless Steel Appliances, Quartz Countertops, And Sleek Cabinetry. Enjoy The Open Balcony With A Pleasant View. Includes One Locker. Conveniently Located Near Hwy 401, Rouge Hill GO Station, Port Union Waterfront, Rouge Valley National Park, U Of T Scarborough, Centennial College, And Scarborough Town Centre. Close To Parks, Shops, And Public Transit. Building Amenities, Once Completed, Will Include A 24-Hour Concierge, Fitness Centre, Games Room, Party Room, Playground, And More. A Must-See! (id:60365)
2311 Bridletowne Circle
Toronto, Ontario
Location! Location! Rarely Offered Freehold Bright & Spacious 3 Bedroom Townhouse In High Demand L'Amoreaux Area. No Maintenance Fee. Lots of Upgrades. Newly Updated Eat In Kitchen W/S/S Appliances, Quartz Counter, Backsplash, Ceramic Flrs & Hardwod Cabinets. Newly Renovated Powder room & 4Pc En-suite Bathroom of Master bedroom. Bright Cozy Living Room With Large Window And New Laminate Flooring. Oak Staircase. Two Bedrooms Overlook Bridletowne Park. Fenced Backyard Backs Onto Park With No Neighbours Behind. Wide Private Front Yard, Enjoy A Quiet Environment. New Entrance door & Garage Door. New Electrical Panel. Fresh New Painting Throughtout. Minutes To Major Highways 401/404. Steps To 24 Hours TTC. Near Bridlewood Mall, Schools, Hospital, Library, Restaurants, Super Markets, Plaza, Parks And More. (id:60365)
297 Bismark Drive
Cambridge, Ontario
Set on one of the largest corner lots in the neighbourhood, this 4-bedroom, 3.5-bath detached home offers exceptional space and future value in a growing Cambridge community. The layout includes a family-sized eat-in kitchen with walkout to the backyard, defined living and dining areas, and a partially finished basement ideal for additional living space or a home office. The upper level features four generously sized bedrooms, including a primary suite with ensuite bath and walk-in closet. Positioned just steps from Bismark Park with a splash pad, playground, and sports courts. This home is well-suited for families, especially those with young children. The lot sits across from the future Westwood lake project, offering potential water views once complete. A new school and retail plaza are also planned nearby, adding long-term convenience and community appeal. With driveway parking, direct garage access, and excellent access to schools, shopping, and commuter routes, this property offers both space and smart positioning in a family-oriented setting. (id:60365)
825 - 12 Bonnycastle Street
Toronto, Ontario
Tired Of Living In A Cramped, Boring Apartment? Well, Have No Fear Because Suite 825 Is Here! Located In Highly Sought-After Monde Condos Built Be The One And Only Great Gulf Dev., Will Have You Feeling Like Royalty With 9' Smooth Ceilings And Abundance Of Natural Lighting. Say Goodbye To Those Dark, Dreary Days And Hello To Sunshine And Happiness! Engineered Hardwood Throughout Will Make You Feel Like You're Walking On A Cloud And The Modern Open Concept Kitchen With Fully Integrated Appliances Will Have You Feeling Like An Iron Chef! Open Balcony With Clear Southwest View Of The City Skyline And Lake Will Make Your Jaw Drop; You'll Never Want To Leave! Location? Oh Boy, Just Steps From The Gardiner, St. Lawrence Market, George Brown College, Harbourfront, Lake Ontario Sugar Beach; This Is Truly The Spot For Anyone Who Wants To Be One With The Water! This Is The Perfect Place For Anyone Who Wants To Be A Part Of The "Cool Crowd" And Experience All That Toronto Has To Offer. (id:60365)
527 - 250 Wellington Street
Toronto, Ontario
Fully furnished executive 1+1 bedroom condo (Can be used as a 2nd bedroom) **Short Term - Monthly Available** offers the ideal blend of comfort, style, and convenience. In The Heart Of Downtown Toronto, Steps From Everything The City Has To Offer. Walking Distance To Financial District, Entertainment District, Shopping, Restaurants (id:60365)
508 - 2603 Bathurst Street
Toronto, Ontario
Welcome to The Courtyards of Upper Forest Hill a hidden gem offering refined boutique living in one of Torontos most coveted neighbourhoods. This one-of-a-kind two-bedroom suite boasts a thoughtfully designed floor plan that seamlessly blends comfort, sophistication, and functionality. Nestled within an intimate, well-managed building of just 63 residences, this exceptional corner unit provides a rare sense of privacy and tranquility in an urban setting. The bright and inviting interior is bathed in natural light from oversized windows, highlighting the open-concept living and dining area. The living room offers a walk-out to a large private terrace, creating an effortless indoor-outdoor flow perfect for relaxing mornings, summer cocktails, or quiet evenings under the stars. The elegant kitchen features stainless steel appliances, stone countertops, an under-mount double sink, espresso cabinetry, and a stylish backsplash, combining modern design with everyday practicality. Hardwood floors throughout lend warmth and continuity, while the units unique layout provides distinct living zones ideal for both entertaining and relaxation. Residents of this charming boutique building enjoy timeless architecture, quality construction, and a strong sense of community. Perfectly positioned in Forest Hill North, this address offers unmatched convenience steps from Memorial Park, Larry Grossman Arena, Cortleigh Parkette, and minutes from the vibrant Eglinton corridor. Enjoy nearby cafés, shops, and restaurants, with the new LRT and public transit at your doorstep for effortless commuting. Opportunities like this are exceedingly rare. Experience the elegance, exclusivity, and timeless appeal of boutique living in Upper Forest Hill where every detail reflects comfort, character, and class. (id:60365)

