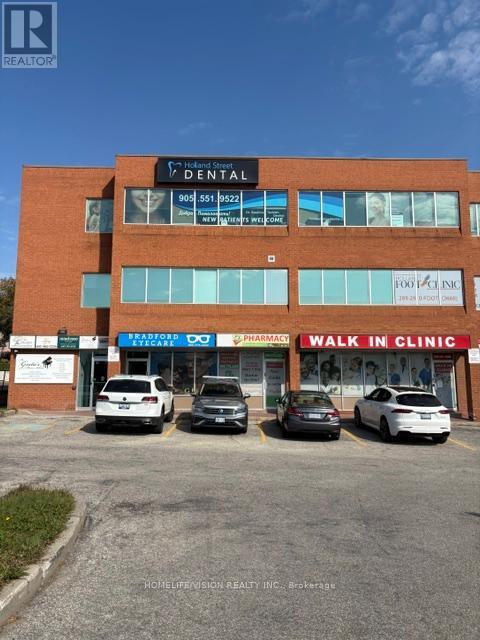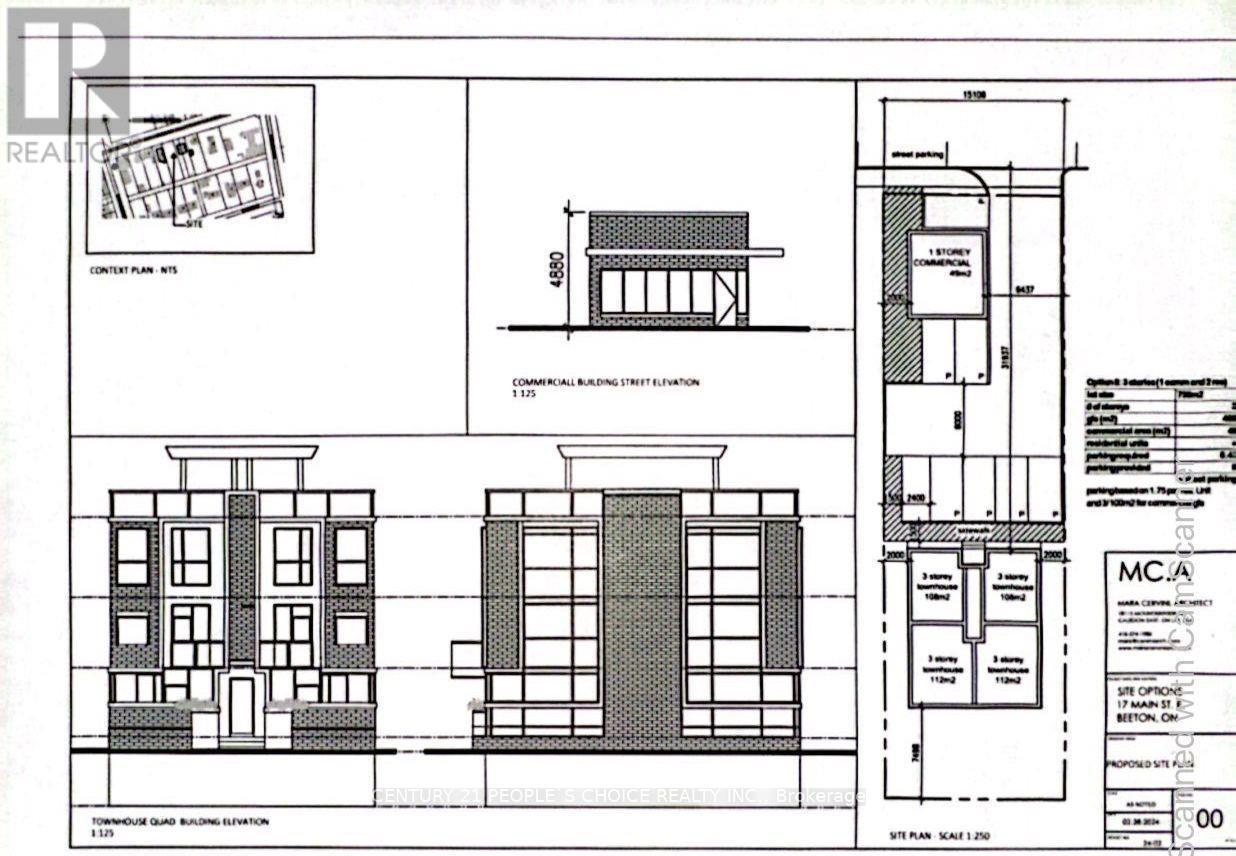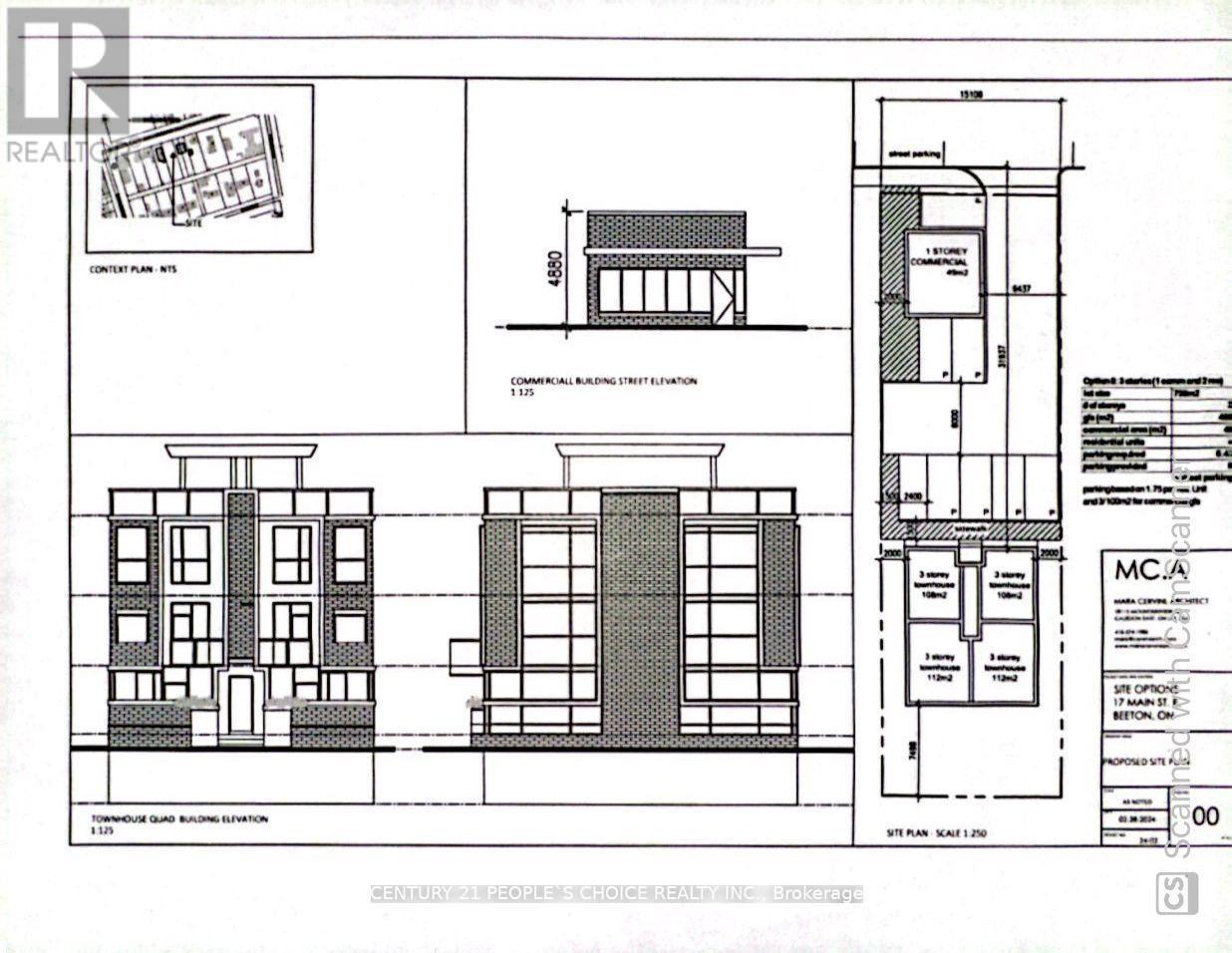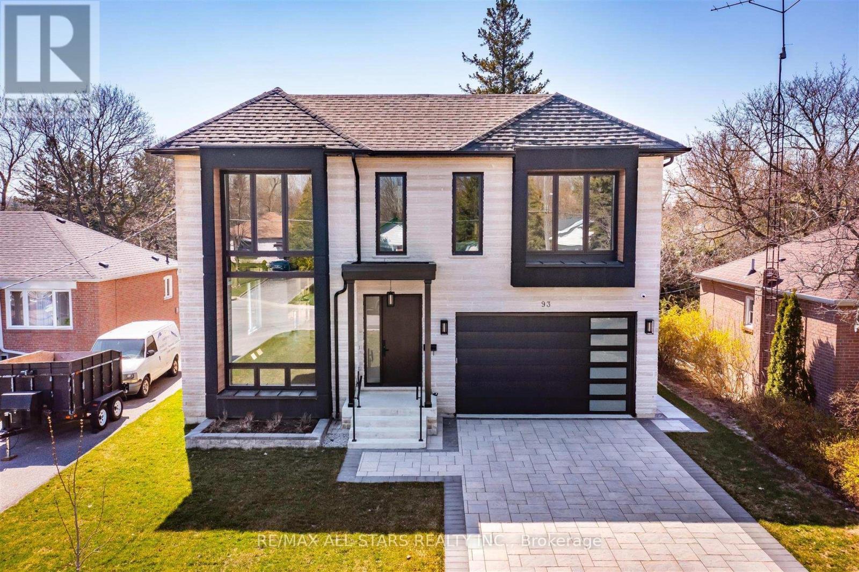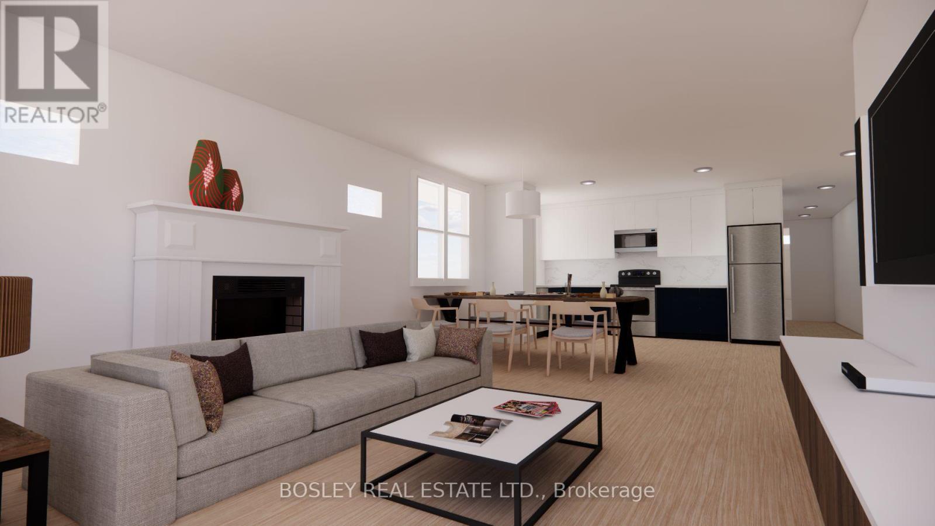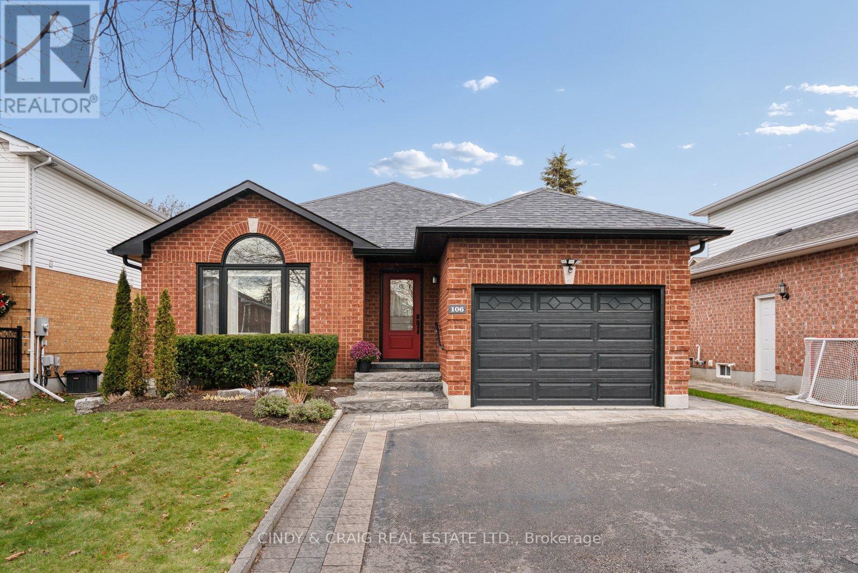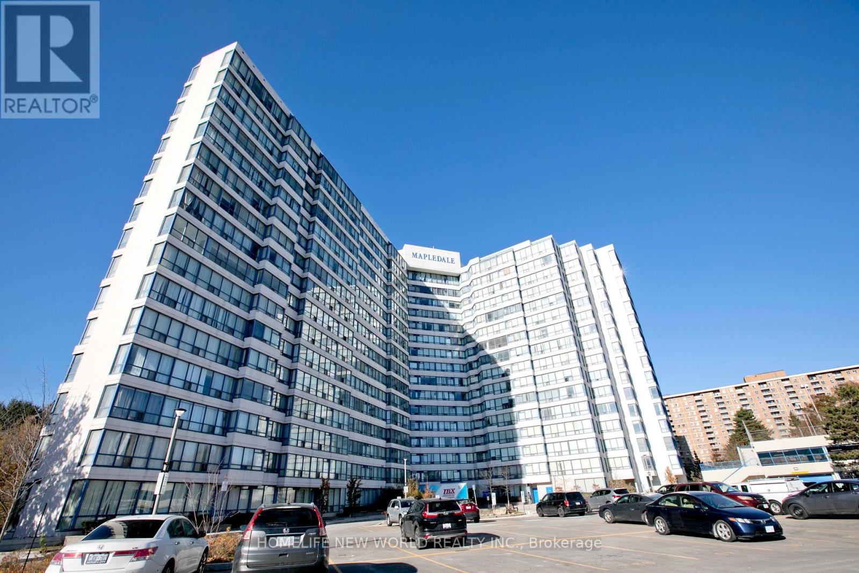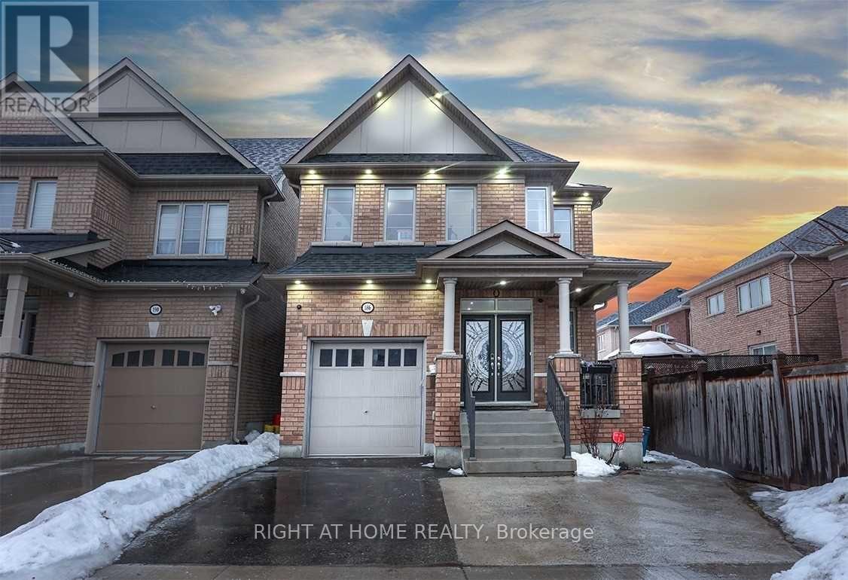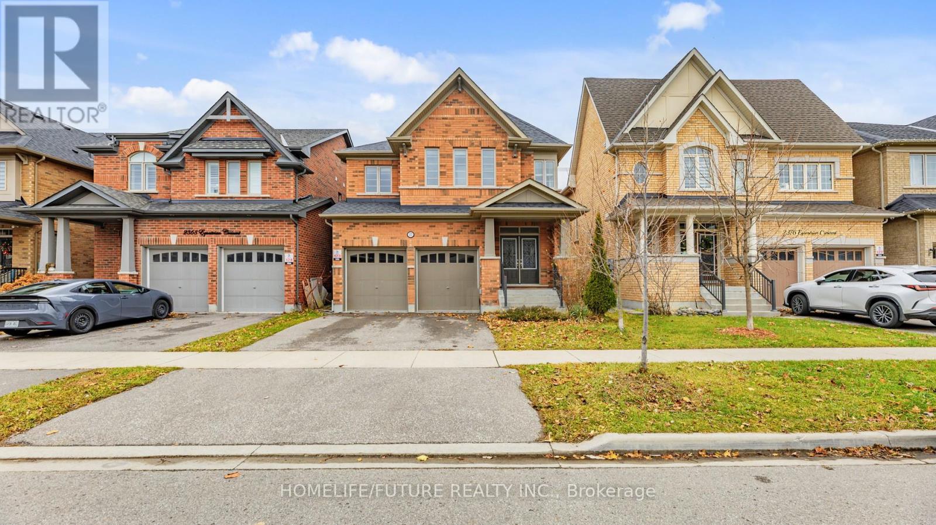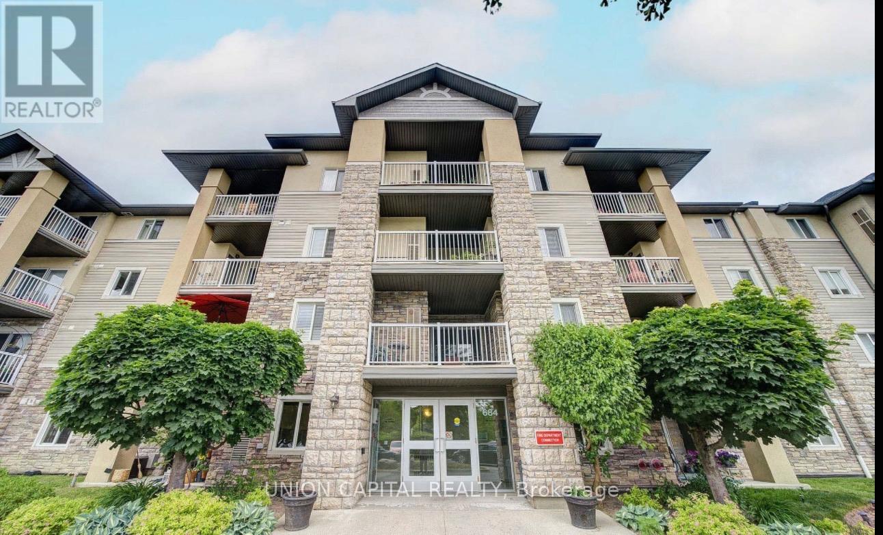100f - 107 Holland Street
Bradford West Gwillimbury, Ontario
Ms. Gretas Music School is Bradfords leading music school. With a Thriving Student Base Consistently enrolls 90-100 active students (with some learning multiple instruments as well as multiple lessons per week), demonstrating strong community demand. The School offers one-on-one lessons, in-person and online, for students of ALL AGES in piano, guitar, ukulele, drums, violin and voice. Lessons are year-round and so registration can be done at any time. Ms. Gretas Music School boasts a 100% success rate in the Royal Conservatory of Music (RCM) exams with most students receiving First Class Honours with Distinction. Drawing on five core values, Ms. Gretas Music School is committed to providing a clean, safe and welcoming environment that values respect, creativity, and excellence. Exciting Growth Opportunities included.1. Unlock Full Operating Hours: The current owner has scaled back operations in preparation for retirement.2. Launch a Profitable Summer Camp: Introduce a music summer camp to tap into the school holidays an easy win for significant seasonal income and brand visibility.3. Meet Demand for Voice Lessons: Frequent requests for dedicated voice training remain unmet. Hiring a vocal coach could instantly boost enrollment and expand the schools reputation. Includes all Equipment and database. (id:60365)
17 Main Street E
New Tecumseth, Ontario
(under power of sale) Nestled amidst a main artery lies a vacant lot, a canvas awaiting the strokes of architectural innovation. This prime piece of real estate spans a generous expanse, offering a tantalizing opportunity for a visionary entrepreneur or developer. At the forefront of this blank slate stands the promise of commerce, where a sleek and modern commercial unit can rise, its facade beckoning with possibilities. With ample space to showcase products or services, this commercial frontage holds the key to captivating the attention of passersby and attracting a steady stream of clientele.Yet, beyond the realm of commerce, lies a quieter enclave awaiting transformation. Towards the rear of the lot, a sanctuary of residential bliss emerges, offering a harmonious blend of urban convenience and suburban tranquility. Here, envisioned are four distinct residential units, each crafted with meticulous attention to detail and designed to epitomize modern comfort and luxury living. Pre-consult meeting is scheduled with the city Furthermore hundreds of homes are being built in the surrounding area, providing clientele for the commercial business. As the sun sets on the horizon, casting a golden hue upon the vacant lot, it becomes a beacon of promise and potential, a testament to the boundless opportunities that await those with the vision to seize them. In the heart of the city, amidst the rhythm of urban life, this vacant lot stands as a testament to the enduring spirit of innovation and transformation. It is not merely a piece of land but a canvas awaiting the strokes of architectural genius, ready to shape the landscape of tomorrow. (id:60365)
17 Main Street E
New Tecumseth, Ontario
(under power of sale)Nestled amidst a main artery lies a vacant lot, a canvas awaiting the strokes of architectural innovation. This prime piece of real estate spans a generous expanse, offering a tantalizing opportunity for a visionary entrepreneur or developer. At the forefront of this blank slate stands the promise of commerce, where a sleek and modern commercial unit can rise, its facade beckoning with possibilities. With ample space to showcase products or services, this commercial frontage holds the key to captivating the attention of passersby and attracting a steady stream of clientele. Yet, beyond the realm of commerce, lies a quieter enclave awaiting transformation. Towards the rear of the lot, a sanctuary of residential bliss emerges, offering a harmonious blend of urban convenience and suburban tranquility. Here, envisioned are four distinct residential units, each crafted with meticulous attention to detail and designed to epitomize modern comfort and luxury living. Pre-consult meeting is scheduled with the city Furthermore hundreds of homes are being built in the surrounding area, providing clientele for the commercial business. As the sun sets on the horizon, casting a golden hue upon the vacant lot, it becomes a beacon of promise and potential, a testament to the boundless opportunities that await those with the vision to seize them. In the heart of the city, amidst the rhythm of urban life, this vacant lot stands as a testament to the enduring spirit of innovation and transformation. It is not merely a piece of land but a canvas awaiting the strokes of architectural genius, ready to shape the landscape of tomorrow. (id:60365)
93 Cree Avenue
Toronto, Ontario
Welcome to 93 Cree Ave. (built in 2022), a contemporary smart home nestled on a mature, tree-lined, dead-end street in the coveted Cliffcrest neighbourhood. This striking residence boasts exceptional curb appeal with its elegant Indiana limestone facade. Spanning approximately 5,000 square feet of luxurious living space (including the basement), the interior showcases an open-concept, free-flowing layout with airy high ceilings, including a dramatic 20-foot soaring ceiling in the great room. Oversized windows create a seamless "indoor/outdoor" feel, complemented by custom drapery valued at approximately $35,000, two linear gas fireplaces, multiple skylights, and custom millwork throughout. Enjoy sun-filled principal rooms, engineered oak floors, and a luxurious custom chef's kitchen featuring solid oak cabinets, stainless steel appliances, a serving area, a waterfall centre island, and a walk-out to the deck and fully fenced entertainers' yard. Upstairs, you'll find four spacious bedrooms, all with ultra-sleek en-suite bathrooms and custom-built-in closet organizers, plus a fully finished basement with a walk-up access. This home truly has it all: space, style, and sophistication. (id:60365)
59 Wineva Avenue
Toronto, Ontario
Welcome to Your Coastal Retreat in the Heart of the Beaches! Available immediately, this beautifully renovated 2-bedroom, 1-bath suite offers over 1,100 sq. ft. of bright, open-concept living just half a block from the beach. Whether you're sipping coffee with the sunrise or unwinding after a lakeside stroll, this home is your perfect escape. Featuring a modern kitchen with brand-new appliances, sleek finishes, and ample storage. Spacious living and dining areas with original stained glass windows that add timeless charm. Two generous bedrooms - perfect for guests, a home office, or your growing family. As well as ensuite laundry, dedicated parking, and a truly move-in ready space. Nestled in the vibrant Beaches community, you're just steps from Queen East - home to trendy shops, cozy cafes, delicious restaurants, lively bars, and all your daily essentials. Enjoy the best of both worlds: laid-back beach vibes with the convenience of city living. Not only is the suite stunning, but the landlord is truly wonderful - responsive, respectful, and committed to making your rental experience smooth and enjoyable. Ready to live steps from the sand in one of Toronto's most sought-after neighbourhoods? Reach out today to schedule a viewing and make this coastal gem your new home! Note: the photos are digital renderings of the projected completed product. (id:60365)
106 George Reynolds Drive
Clarington, Ontario
Welcome to 106 George Reynolds Dr. - a beautifully maintained home in one of Courtice's sought-after neighbourhoods. This spacious property offers a bright, functional layout with generous room sizes and thoughtful upgrades throughout. Step inside to a warm, open main floor featuring a sun-filled living and dining area, perfect for gatherings. The kitchen offers stunning upgrades, a spacious dining area, and a walkout to interlocking patio and inground pool - ideal for summer entertaining. 2 well-appointed bedrooms including a primary suite with double closet and a private 3-pc ensuite. The finished basement adds fantastic extra living space with a rec room, 2 additional bedrooms and storage space - easily converted to kitchenette. Located in a friendly, family-oriented community closet to top-rated schools, parks, shopping and transit - this home delivers comfort, convenience, and exceptional value. Don't miss your chance to move into this prime Courtice location! Extras: Furnace (2023), A/C (2023) (id:60365)
Ph3 - 3050 Ellesmere Road
Toronto, Ontario
A Rare opportunity to this beautiful south/east view penthouse condo unit with 2 bedrooms 2 full bathrooms ,clear south/east view, wide vision , Gorgeous View Of The Lake Of Ontario From The Penthouse Unit Only! 10 Ft Ceiling Near The To-Ceiling Size Windows. 9 Ft Ceiling For The Entire Unit. Bright and spacious.2 walk-in closets in Master room. $$$ upgrades including Brand New Laminate Floors , new fresh paint , brand new kitchen quartz counter top and most cabinets , Brand new bathroom vanities, mirrors and lightings, etc. 1 parking 1 locker . Amazing amenities Including 24 hours Concierge, Indoor Pool, Gym, Party Room, Games Room, Tennis Court Guest, Suites, Sauna, Security Guards & Visitors Parking. Ttc, Shopping, Parks, Hospital, hyw 401,Steps To U Of T, Centennial College, Pan Am Olympic Stadium. All-includes maintenance fee includes electricity , heating, water , central air conditioning , parking and locker ,etc. Great opportunity to live or investment. don't miss it ! (id:60365)
186 Cosgrove Drive
Oshawa, Ontario
Opportunity Awaits - Bring Your Ideas & Customize This Home to Your Vision! Sale is Being Conducted Through Power Of Sale - As-Is & Where-Is. 4-Bed/4-Bath Home That Offers Over 2,000 Square Feet Of Living Space. Main Floor Features An Wide Spanning Open Concept Layout With Hardwood Floors, Bright Pot Lights & Spacious Family Room. Designer-Like Kitchen With Quartz Counters, All Necessary Appliances, And A Bright Breakfast Area. Upstairs, The Spacious Primary Suite Includes A Four Piece Ensuite And Custom Closet Organizers, While Three Additional Bedrooms Provide Ample Space And Natural Light. The Finished Lower Level Adds A Versatile Recreation Room with Separate Entrance, & Laundry Room. Outside Features A Family-Friendly Backyard, Nicely-Sized Deck & Fully Fenced Area For Privacy and Comfort. Conveniently Located Near Highly-Rated Schools (St. Anne Catholic School, Sinclair Secondary School), Parks (Sandy Hawley Park, Somerset Park, etc.), Grocery Stores, Desirable Retail and Dining, And Major Highways (401/407/412). (id:60365)
2372 Equestrian Crescent
Oshawa, Ontario
Welcome To This Stunning 4-Bedroom, 4-Washroom Detached Home Featuring A Double-Door Entry And 9' Ceilings Throughout The Main Floor. The Modern Kitchen Boasts Granite Countertops And A Functional Layout, Perfect For Family Meals And Entertaining. The Spacious Great Room Includes A Cozy Gas Fireplace, Creating A Warm And Inviting Atmosphere. Enjoy The Convenience Of Second-Floor Laundry And Four Bright Bedrooms, Each With Its Own Window And Closet. 3 With Ensuite WR. The Primary Bedroom Offers A Large Walk-In Closet And A Luxurious 4-Piece Ensuite For Your Comfort. Located Close To Ontario Tech University (UOIT), Parks, Schools, Shopping, And Public Transit, This Home Provides Both Comfort And Convenience In One Of Oshawa's Most Sought-After Neighbourhoods. (id:60365)
47 Eldon Avenue
Toronto, Ontario
Welcome to this beautifully renovated, fully detached home situated on an impressive 21.10 x 129.11 ft lot, offering both comfort and future potential. The main floor boasts an open-concept layout with a spacious living room featuring a custom stone-clad electric fireplace, a stylish kitchen equipped with stainless steel appliances and stone countertops, plus a versatile room that can serve as a bedroom or home office.Upstairs, you'll find two generously sized bedrooms, each paired with modern washrooms offering both style and functionality. The finished basement adds extra living space with a large bedroom with an ensuite, laundry area, and mechanical room. Notable upgrades include brand new A/C, a rental water heater, glass railings, and parking for 4 vehicles at the rear. This home is conveniently located near Dentonia Park, Shoppers World, Victoria Park Subway, and all the vibrant amenities the Danforth has to offer. With the depth of the lot, there is potential for a garage or a laneway suite (buyer to verify with the City).Don't miss this rare opportunity to own a turn-key home with income or expansion potential in a prime east-end Toronto neighborhood. (id:60365)
38 Rochman Boulevard
Toronto, Ontario
Bright, spacious bungalow nestled on a quiet tree-lined street and backing onto a park with lots of green space. 2 baths and is impeccably landscaped for privacy and appeal and located within walking distance to shopping, TC, restaurants, Library and easy 401 access. Large lot with direct access to park behind the property. (MAIN FLOOR ONLY) $3000 + 60%UTILITIES (id:60365)
117 - 684 Warden Avenue
Toronto, Ontario
Great value! Discover this charming and spacious 776 square feet 2 bedroom + den suite in a quiet, family friendly low-rise surrounded by nature and walking trails. Just minutes to Warden Station, TTC, shopping, schools, and the future Eglinton LRT, this location offers exceptional convenience. Enjoy the perks of condo living without the drawbacks of a large high-rise, including plentiful ground-level visitor parking. The suite features a newly renovated modern bathroom, fresh paint, and brand new light fixtures. The spacious den makes an excellent home office or guest room. Enjoy the ease of ground floor living and step out to your private patio, perfect for morning coffee or get-togethers. One underground parking space is included. (id:60365)

