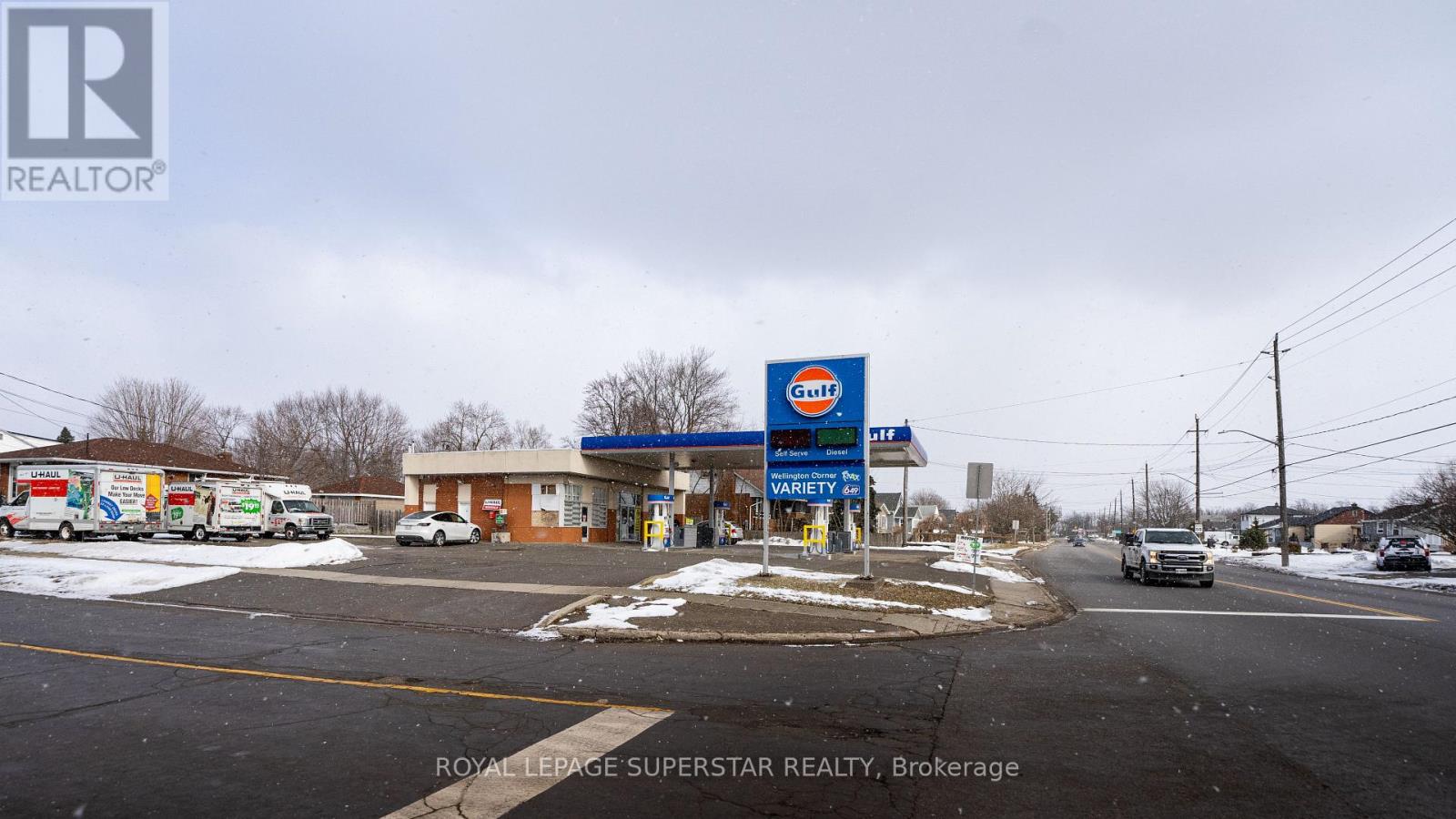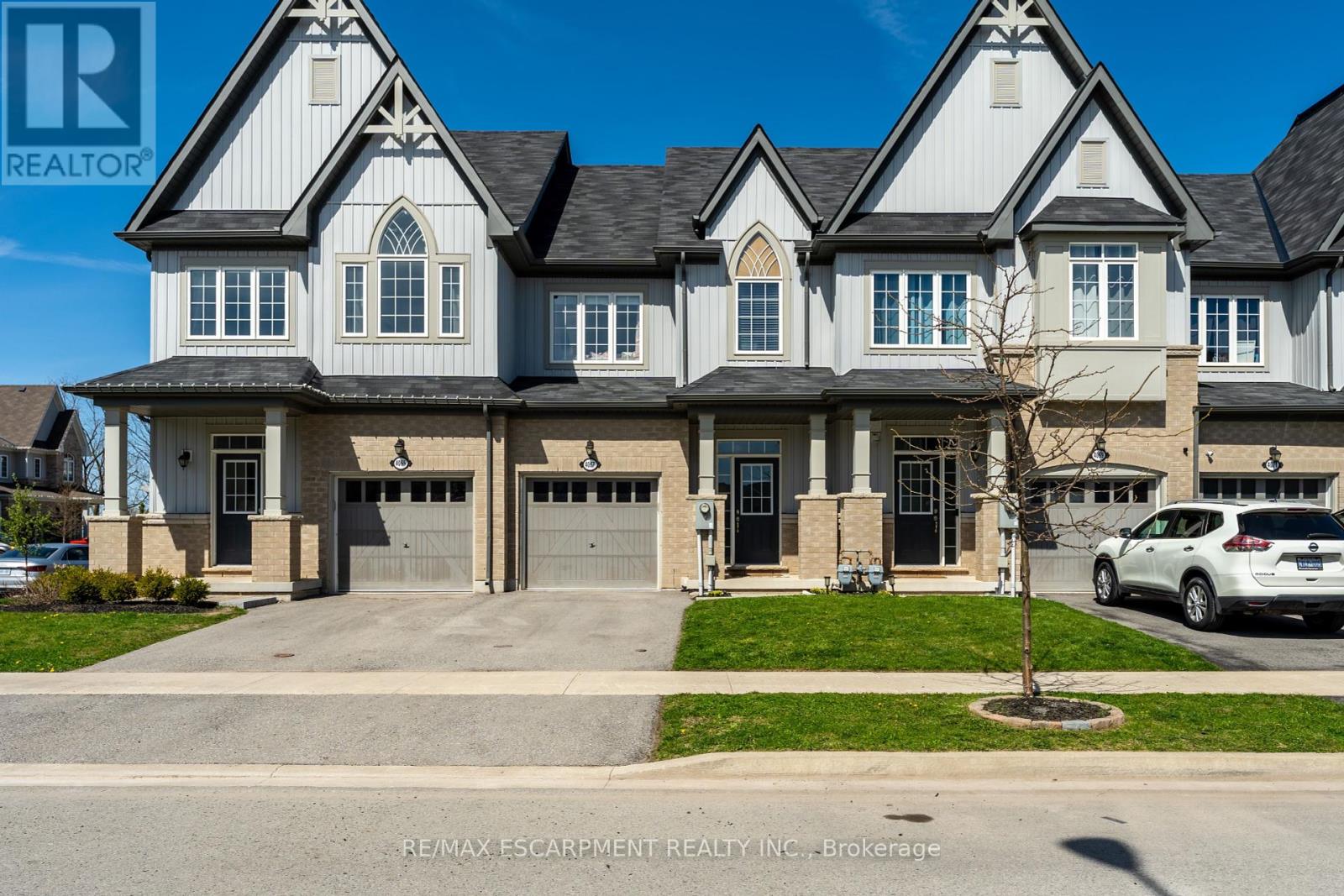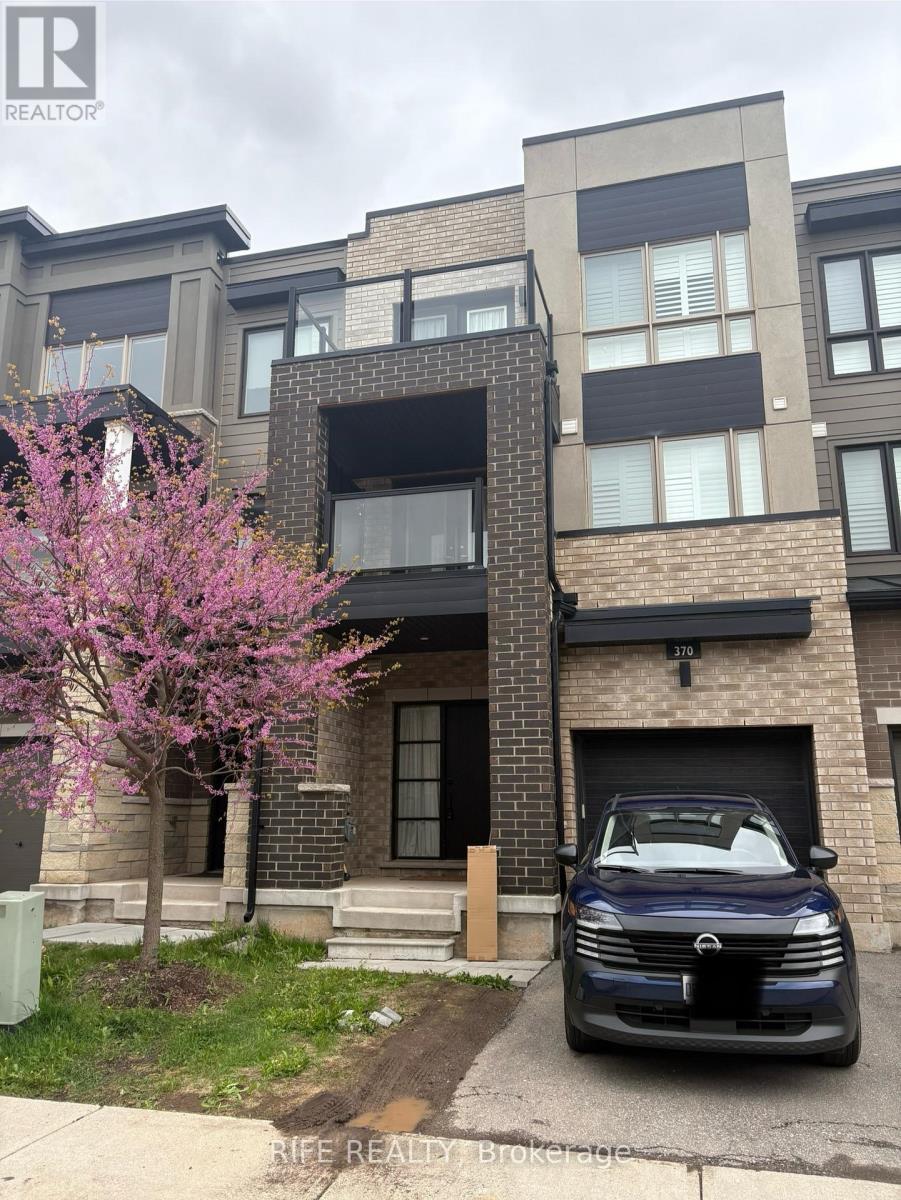132 Main Street E
Port Colborne, Ontario
Renowned self-serve gas station with a convenience store and Lotto 649 in the center of the city. Fiberglass tanks and lines with leak detect sensors 4 pumps with 10 nozzles. (2 Diesel), card reader at pumps. Corner lot. Beautiful and clean property with lots of future potential. (id:60365)
4067 Canby Street
Lincoln, Ontario
Welcome to 4067 Canby St, an Incredibly built townhome by Cachet Homes, just 5 years old! This Freehold townhome is located in Stunning Beamsville, just steps from everything you need including restaurants, shopping and Wineries Galore!! Offering a spacious layout this 3 Bedroom, 4 Bathroom home has beautiful Hardwood and Tile throughout the main floor. With a Separate Dining Room, as well as a beautiful Breakfast Bar, and Backyard/Deck Walk-out, this Open Concept Main floor is sure to delight! The upper floor features a Massive Primary Bedroom, with a walk-in closet with a custom closet-organizer and an Enormous 4-piece Ensuite Bathroom featuring a separate soaker tub, and shower; the rest of the second level is finished with 2 other beautiful bedrooms and another 4-Piece bathroom, and each Bedroom is finished with a Custom Feature Wall! The basement has been recently finished with Vinyl Flooring, a Gorgeous 2-piece Bathroom, and a Phenomenal Finished Laundry Room. With this Basement Floorplan, there is plenty of room for working out and a Family Room area! All RSA. (id:60365)
6807 Gracefield Drive W
Mississauga, Ontario
Detached 4 bedrooms, Fully Renovated situated in a Well Established Neighborhood. Ravine pie shape lot, Backing in to Lisgar Brook Trails. Open concept, Livingroom , Dining and Kitchen completed with Quarts counter tops and Island. All new appliances, all new windows and new floors throughout. Brand new kitchen and breakfast area, overlooking the beautifully landscaped backyard, with New Deck and Swim Spa 17ft Hydro Pool that can be used all year round. Bright and spacious finished basement featuring 1 bedroom, entertainment room, full bath, gym room, office and ample storage space. Walking distance to Lisgar Middle School, minutes to Meadovale Secondary School and Easy access, min to 401, 403 and 407, Meadovale Town Centre and Comunity Centre. (id:60365)
5158 Churchill Meadows Boulevard
Mississauga, Ontario
Spectacular 4-Bedroom Detached Home in the Heart of Churchill Meadows! Built by Greenpark Homes, this beautifully upgraded residence blends style and functionality for the modern family. A charming front verandah welcomes you, complimented by a professionally landscaped stone walkway that wraps around to the private fenced backyard.Step inside to an impressive entryway with soaring cathedral ceilings, leading into a bright and spacious main floor filled with natural light and expansive windows. Enjoy elegant formal living and dining rooms, a generous kitchen with center island, new fridge, family-sized eat-in area with walk-out to the stone patio and your secluded backyard retreat.The open-concept layout features 9-foot ceilings, new modern light fixtures, new main floor powder room vanity and so much more. The family room with gas fireplace is perfectly positioned next to the bright airy kitchen, ideal for both entertaining and everyday living. Additional main floor features include interior access to the double car garage and main floor laundry. Upstairs, a sweeping staircase leads to four generously sized bedrooms. Primary bedroom with walk-in closet and a luxurious 4-piece ensuite with double-sink vanity, relaxing soaker tub and separate shower. Fall in love with a vibrant neighbourhood where you're just a short stroll from an array of grocery stores, restaurants, and one-of-a-kind local shops. Walking distance to Top-Ranked Public, Catholic and Private Schools. Don't forget about the exciting family activities at Churchill Meadows Community Centre, Mattamy Sports Park, A 50 Acre Site with Sports Fields, Court and a skate park, splash pad and scenic trails. Seamless access to Highways 403, 401, 407, and more essential amenities.This home has it all - Location, Upgrades and Curb Appeal. Just Move in and Start Making Memories in this Incredible Churchill Meadows location. (id:60365)
10 Wintergreen Road
Toronto, Ontario
Welcome to your dream home in a serene cul-de-sac! This spacious 2-storey residence features brand new hardwood floors and freshly painted walls throughout, The extra-long driveway and a built-in garage accommodates up to 3 vehicles. The finished basement is a spacious bedroom with upgraded ensuite washroom with large shower, offers direct access to the garage, ideal for extended family or short-term guests. Located in a prime neighborhood, you're a short walk to grocery stores, banks, restaurants, Humber River Hospital, community centers with an outdoor pool, parks, schools, Downsview library, and convenient TTC transit options. Lots of green space with Downsview Park close by and many parks & playgrounds with splash pad. Commuters will love the close proximity to Highway 401 & 400 and easy access to surrounding GTA . Relax or entertain on the large front and back porches, or unwind in the generous backyard, complete with your very own cherry and pear trees. A perfect blend of comfort, convenience, and charm. Extra: brand new engineered hardwood floor, owned water heater tank, garage remote opener, garden shed. (id:60365)
3 - 2021 Sixth Line
Oakville, Ontario
Recently renovated pet-friendly Townhouse.Boasts three spacious bedrooms and a finished basement. Brand new: SS Fridge, Stove, Dishwasher.Microwave, Washer/Dryer, New Own Furnace(10 years Warranty), New Roof, Windows, Fence, Red Oak Stairs, Vinal Floor, Fire Alarm and Crbn. monoxide detectors* Fireplace* Walking distance to transportation, shopping, Mall, medical offices, A++ Top- Rated schools, Sheridan College, and Park! (id:60365)
370 Athabasca Common
Oakville, Ontario
One of the Largest Homes in the Community! Discover this stunning luxury freehold townhouse built by Minto, located in the sought-after neighborhood of Oakville. This rare gem features two primary bedrooms with private ensuites. Boasting 4 + 1 spacious bedrooms and 5 modern washrooms, this home is ideal for large or multigenerational families. Enjoy a premium south-facing lot backing onto a serene pond perfect retreat with breathtaking water views.Step out onto the oversized rooftop terrace, perfect for BBQs, entertaining, or simply relaxing in style. Enjoy three walkouts to decks from the living room and both primary bedrooms. The open-concept layout features 9 ft ceilings, abundant natural light, and numerous upgrades, including stainless steel appliances in the modern kitchen.The finished walk-out basement with a full 3-piece washroom offers flexible use as a recreation area or a 5th bedroom.Located in a new and vibrant community, just minutes from QEW, Hwy 403/407, Oakville GO Station, and top-ranking schools. Close to community centres, restaurants, shopping, banks, parks, and scenic trails.Don't miss this exceptional opportunity to own a truly unique and spacious home in Oakville! (id:60365)
41 Trail Rider Drive
Brampton, Ontario
This highly sought after 4000+ sf luxury estate 'GEM' accented with pot lights and stone pavers, stretches across the expanse to the rear of the home. Through towering double-doors, you will be greeted with an entryway dominated with natural daylight and a wide Premium taupe hardwood runway leading down the foyer, branching off to the adjacent living, dining, and family room, opposite a grand hardwood staircase. 10 ft high coffered ceilings on the first floor with a neutral color palette make this home ideal for customization. The spacious living room and dining room create an ambient setting for lifetime memories. The kitchen blends traditional and modern elegance with umber cabinets and lustrous tiles, complimenting a glistening quartz countertop around the perimeter and an oversized island at the center. The adjacent butler's pantry is perfect for prepping casual and extravagant dinners with storage space for a king. The second story boasts 9 ft ceilings with 5 large bedrooms/4 washrooms, 3 walk-in closets, hardwood flooring and numerous windows. Similarly, the 9 ft high basement complete with a separate entrance, legal 2 bedroom unit with washroom, laundry and full kitchen provides an +++ opportunity. Another complete unit with bedroom, washroom, and kitchen provides a guest/in-law suite. Defining warmth, luxury and prestige, this castle awaits your visit. (id:60365)
3 Elm Ridge Acres Road S
Markham, Ontario
Fully Renovated Very Large Bungalow With 5 Specious bedrooms. 2475 square feet. Circular Drive Way. Minutes from Bayview Golf & Country Club, Bayview Glen Public School, Community Center, Parks, Shopping, Dining, and Essential Amenities. A must see! (id:60365)
615 - 10 Gatineau Drive
Vaughan, Ontario
Welcome To The Luxurious D'Or Condos, Situated in the Heart of Prime Thornhill! This 2 Yr New, Spacious 1 Bed plus Den & 2 Full Bath Suite with Parking and Locker, Offers 728 sq. ft. of Chic, Upgraded & Modern Interior Space Plus a Private Balcony. Generously Sized Den Used as a Second Bedroom! Unit Features Large Living Area, High ceilings, Floor-to-Ceiling Windows, and Lots of Natural Light. The Primary Bedroom Features an Ensuite Bath and a Double Closet. Upgraded Gourmet Kitchen with Stylish Stainless Steel Appliances, Stone Countertops, Backsplash, and an Undermount Sink. Great Walk Score With Nearby Schools, Parks, Public Transport, Restaurants, Shops, Entertainment, Recreation Facilities, Places Of Worship & More! Close to YRT buses, GO transit and access to Finch TTC subway within minutes! Approx 30 Min To Toronto Downtown! Great World Class Amenities Such As 24 Hour Full Service Concierge, Elegant, Hotel Inspired Lobby, Party Room with Adjoining Lounge, Elaborate Dining Room & Chef's Kitchen Facilities, Gym with Weights & Cardio Machines, Yoga Room, Indoor Pool with Retractable Glass Wall Leading To Outdoor Sundeck and Gazebos, Hot Tub & Steam Room, Outdoor BBQ and Dining Areas, Private Theatre, Guest Suites, Secured Underground Parking. Truly A gem, Great Unmatched Functional Layout! Don't Miss This One! (id:60365)
971 Thimbleberry Circle
Oshawa, Ontario
Terrific Neighbourhood! Professionally Renovated & Updated 2 Storey Home W/Exquisite Finishing Touches & Details! This 4+3 Bedrooms, 5 Bath Home, Is Nestled Within A Family Friendly Neighbourhood By Harmony Conservation Area! Spacious Open Concept Living & Dining Rm Which Is Perfect For Entertaining Offers Hardwood Flrs & Pot Lights Then Continues To The Gorgeous Modern Kitchen With A Separate Breakfast Area, Tons Of Natural Light Pouring In, Lots of Space & Storage! W/O To The Large Deck Overlooking The Fenced Yard With Pergola & Gas BBq Hookup! The Open Concept Fam Rm Offers A Cozy Fireplace. Seperate Laundry Room With Cabinets & Storage. On The 2nd Level - Fall In Love W/The Primary Suite! The Large W/I Closet, Spacious Bonus Living Space & Stunning 4 Pc Ensuite. Professionally Finished 3 Bedroom Basement With separate entrance & two full washrooms.Close To Schools, Transit, Parks, And Shopping, And Quick And Easy Access To 401. (id:60365)
512 Wilson Road S
Oshawa, Ontario
***Legal Two Unit Duplex***( with city permit and certification). Fantastic Opportunity For Investors Or Buyers Looking To Live or rent! Brand new washroom with glass shower. Freshly painted all rooms, some new windowspo. new countertop and backsplash in kitchen, separate stacked washer/dryer at main floor. new light fixture. Hardwood Flooring Throughout on main floor. extra one parking at side yard! Short Walk To P.S. And few minutes away from Highway 401. Close to park /Ontario lake. (id:60365)













