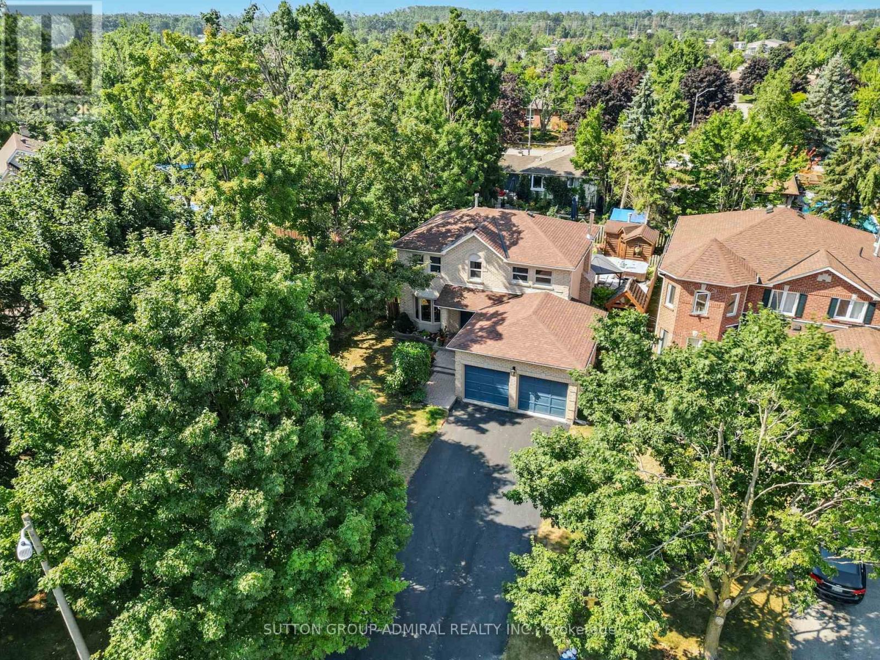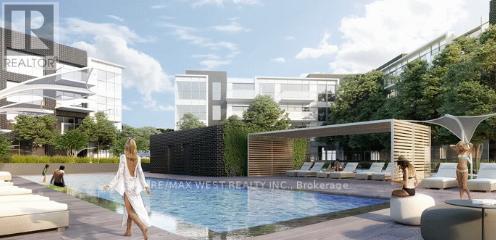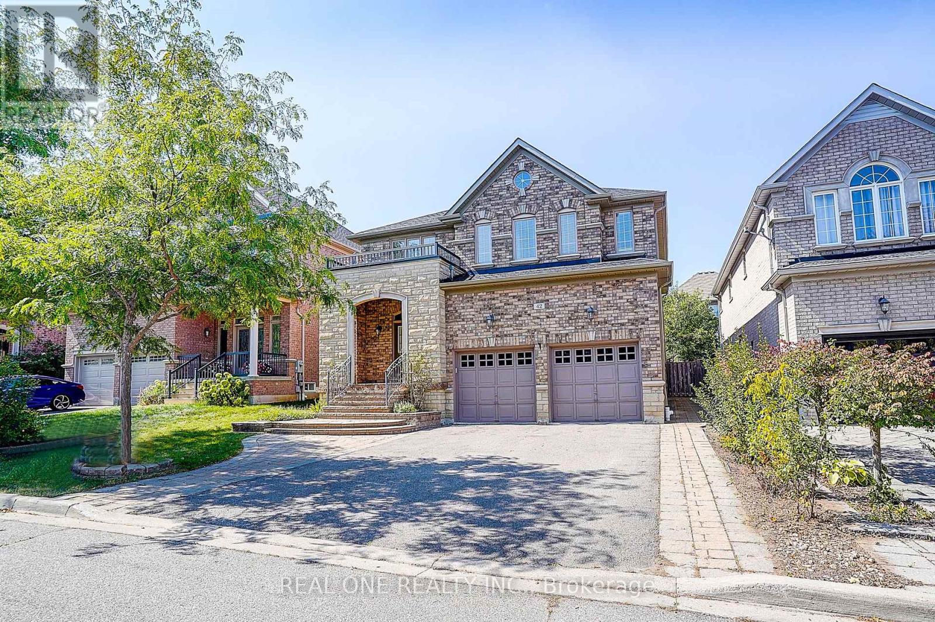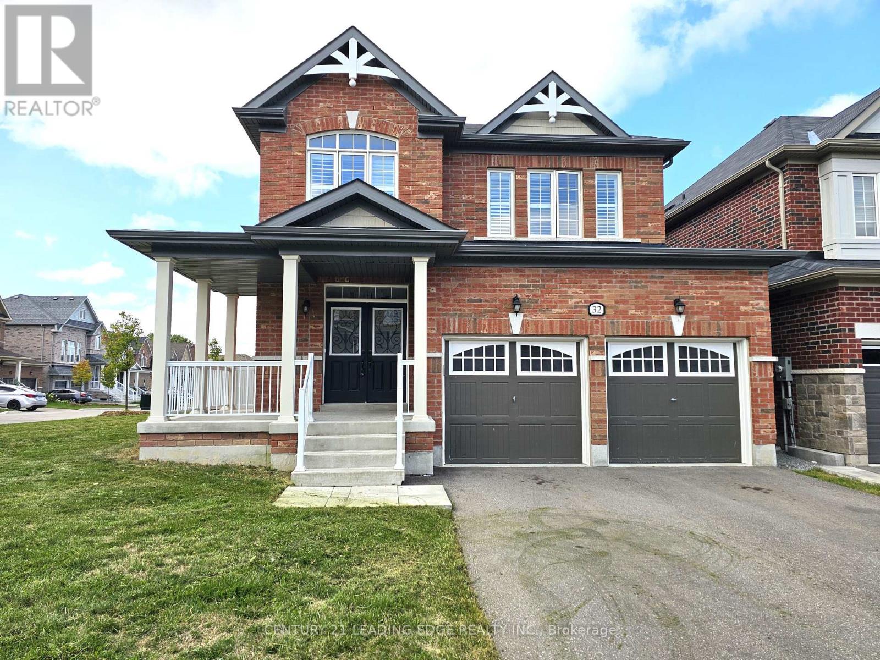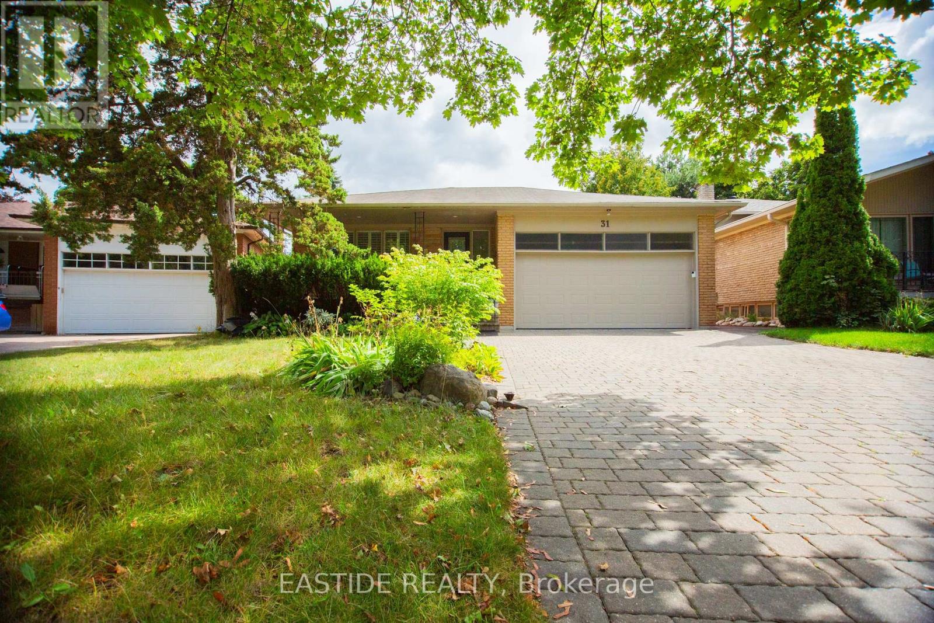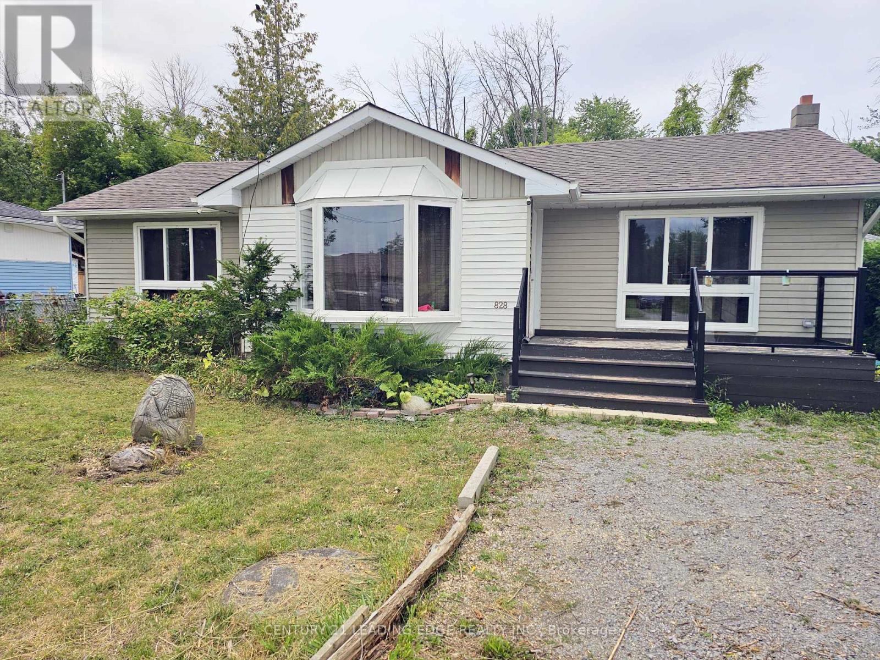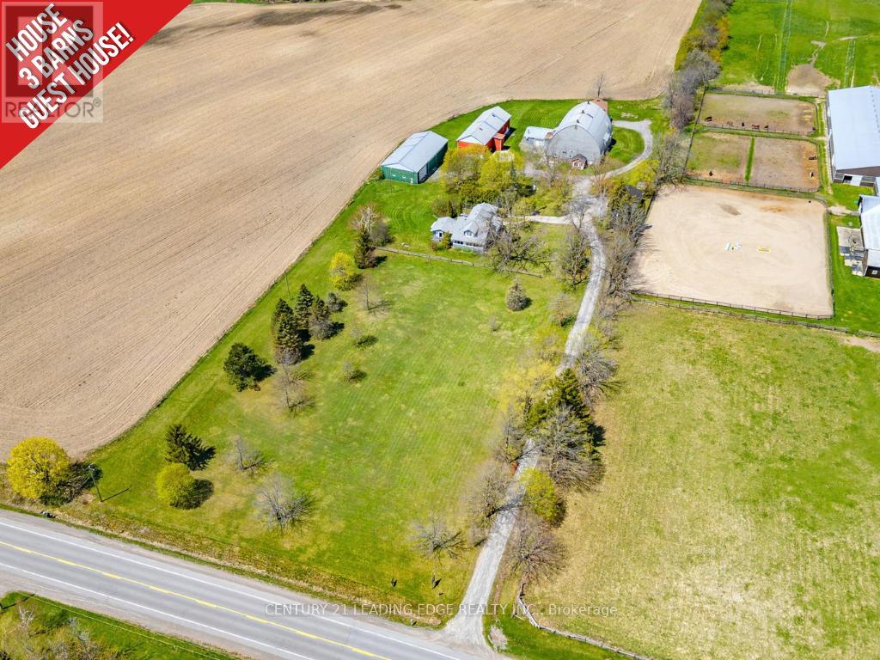6 Milne Court
Barrie, Ontario
Rare find! Located on a peaceful quiet court! Bright all brick 4 bedroom home w/ many great updates, with heated inground pool and hot tub, large finished bsmnt w/ additional 5th bdrm! Courts/cul-de-sacs rarely come up so this is your chance! Total 5 bdrms, 4 bthrms, ample parking of 4 cars on the driveway + 2 in double garage & no sidewalk! Freshly painted throughout main & 2nd floor. Great practical layout! Main level has hrdwd in the living rm, dining rm & kitchen. Impressive updated kitchen w/ Island & undermount sink, stone counter tops, stainless steel appliances, and pot lights, overlooking the inviting pool, hot tub & beautiful backyard w/ superb walkout to an impressive sprawling patio w/ large gazebo. Family room features a charming wood burning fireplace for super cozy winters. The 2nd floor offers 4 bdrms with updated flooring & 2 bthrms & updated windows [2015]. The large finished bsmnt provides lots of extra space for your family. Large recreation room so you will have the extra space to play & entertain. Plus the benefit of the 5th bdrm, and extra room which is perfect for an office, plus convenient 3 piece bthrm! Large cold rm is perfect for all that needed extra food storage! Beautifully landscaped backyard oasis w/ perennials, annuals, heated inground pool, hot tub, & gazebo for awesome summers w/ friends, family and amazing entertaining! Newer pool pump, heater and filter (approx 2021). Pool and Spa Inspection & Assessment available. Convenient laundry rm/mud rm on main flr w/ washer & dryer & w/ entrance from double car garage. New quartz counter in main bthrm & laundry rm. Updates in 2019 include: Furnace & A/C, Front landscaping, kitchen w/ stone counters, S/S appliances & most flooring. Owned HWT tank (2020). New roof shingles 2022! Walking distance to amenities, park, school, and shops! Easy highway access. Only a 10 minute drive to Centennial Beach! Total sqft 2,834 as per MPAC. Watch video & experience 3D walk through via my link. (id:60365)
90 Leitchcroft Crescent
Markham, Ontario
This is your opportunity to own a truly exceptional freehold townhouse designed for modern, multi-generational living. Unlike standard townhouses, this home provides a unique sense of space and functionality that is simply unmatched. Step inside and be captivated by the expansive main floor, featuring 9-foot ceilings and stunning hardwood floors throughout. The open-concept design flows seamlessly into the gourmet kitchen, which features a built-in pantry and abundant counter space, perfect for the home chef and for entertaining. The thoughtful layout offers an incredible 4 bedrooms and 3 full bathrooms. For maximum privacy and convenience, two of the bedrooms are equipped with their own private ensuites. The primary bedroom is a true sanctuary, large enough to include a separate sitting area, providing a perfect retreat after a long day. A highlight of this home is the unique and flexible 4th bedroom on the ground floor, complete with a 3-piece ensuite. This space is ideal for in-laws, a private home office, or a nanny suite. Living here means convenience is at your doorstep. With the capacity to park 4 cars, you'll never have to worry about guests or family vehicles. The location is second to none, placing you just a 5-minute walk from a vibrant urban center. You'll find yourself steps away from Viva buses, a diverse array of restaurants, cafes, and major shopping destinations like Commerce Gate and the Smart Centers shopping plaza. This home is more than just a property; it's a lifestyle. It combines the space and privacy of a detached home with the convenience of a prime urban location. Don't miss this rare chance to own a home that truly offers it all, with quick access to Highways 404 and 407 making any commute a breeze. (id:60365)
6009 - 5 Buttermill Avenue
Vaughan, Ontario
Scenic Luxury Living! This Stunning Corner Unit On The 60th Floor Offers Unobstructed South-West Views And Is Located In The Heart Of Vaughan Metropolitan Centre. Featuring A Spacious 2 Bedroom + Den Layout, With 778 Sq.Ft. Of Interior Space Plus A 117 Sq.Ft. Balcony, This Unit Offers Both Style And Function. Highlights Include 9 Ft Smooth Ceilings, A Modern Kitchen With Quartz Countertops And Built-In Appliances, And Elegant Laminate Throughout. The Den With Sliding Doors Can Easily Serve As A Home Office Or Third Bedroom.Enjoy Being Surrounded By World-Class Attractions Such As Vaughan Mills Shopping Centre, CanadaS Wonderland, IKEA, Cineplex, And A Wide Variety Of Dining And Retail Options. Steps To Vaughan Subway Station For Quick Access To Downtown Toronto, And Minutes To Public Transit, YMCA, Library, Community Centre, Highways 400, 407, And 7, Walmart, Costco, And More.Premium Building Amenities Include: Rogers Ignite High-Speed Internet, 24-Hour Concierge, Party Room, BBQ Outdoor Terrace, Golf & Sports Simulator, Lounge, And More.Dont Miss Out On This Incredible Opportunity! (id:60365)
375 Sea Ray Avenue
Innisfil, Ontario
Welcome to Friday Harbour, Where Every Day is Like Friday! Stunning Penthouse Suite in Aquarius Building! Beautiful Pool View + Lake Simcoe and Lake Club views. Open Concept, Functional Layout. Partially Furnished with Stainless Steel Appliances and Contemporary Furnishings. Brand new luxury vinyl plank flooring. Perfect for Professionals or Active Seniors. Enjoy Year-round Walking Trails, Swimming, Gym, Golf, Marina, Restaurants, and more. (id:60365)
42 Donzi Lane
Vaughan, Ontario
Elegant 4 Bdrm Executive Home Nestled in the Highly Coveted Patterson Community. Thoughtfully Designed With Timeless Finishes & Refined Details Throughout. Expansive Layout Offering Approx. 3352 Sf Above Grade. Welcoming Foyer w/ Double Door Closet & Neutral Palette Setting a Warm Tone. Smooth Transition From Ceramic Tile To Gleaming Hardwood Floors Leading Into the Formal Living Room. Bright & Spacious Living Area Flows Seamlessly Into the Elegant Dining Room, Enhanced by Abundant Natural Light and Refined Finishes Perfect For Both Entertaining & Everyday Living. Gourmet Kitchen w/ Large Centre Island, Quartz Countertops, Premium Built-In Appliances & Ample Cabinetry. Sunlit Breakfast Area w/ Serene Views of the Private Backyard Oasis. Family Rm w/ Cozy Fireplace & Direct Walk-Out To Interlock Patio & Landscaped Garden. Main Floor Office Ideal For Work Or Study. 9 Ceilings On Main Level, Pot Lights, Hardwood Flooring on Main & Cozy Broadloom on 2nd Level. Open Staircase w/ Custom Wrought Iron Pickets. Luxurious Primary Retreat w/ Spacious Sitting Area, His & Her Walk-In Closets & 5-Pc Spa-Inspired Ensuite. All Secondary Bedrooms Generously Sized w/ Ensuite or Semi-Ensuite Bath Access. Conveniently Located 2nd Floor Laundry Room. Roof(2023),Stove(2023).Attached Double-Car Garage w/ Direct Access and a Private Driveway. Prime Location Walking Distance To Parks, Schools & Transit, Minutes To Hwy 400/407. A Perfect Blend of Style, Comfort & Luxury Truly A Must See! (id:60365)
32 Clear Spring Avenue
Georgina, Ontario
Welcome to 32 Clear Spring Avenue, a beautiful four-bedroom residence perfectly situated on a desirable corner lot with a two-car garage. Thoughtfully designed with elegant finishes throughout, this home showcases upgraded appliances. Ideally located close to schools, parks, restaurants, shopping, and more, with convenient access to Highway 404, this property offers both comfort and convenience for modern living. (id:60365)
Upper - 31 Markhaven Road
Markham, Ontario
A Great Opportunity to Live in Immaculate 3 Bedrm Home In The Heart Of Unionville. Located On A Child Friendly Street & Within Walking Distance To Historic Main Street, Cafes and Shops, Parks, Schools & Transportation. Walking Distance to Carlton Park and Too Good Pond. Close to Civic Center, Downtown of Markham. Markville Mall, First Markham Place, Restaurants, Hotels, Churches and York University Markham Campus and More. Public Transit and Go Train to Downtown Toronto, Minutes To Hwy 407 & 404. A Place to Live, Work and Play*Students are welcome. Kitchen/Laundary/Dining Room(Main Floor) are shared with a Single Female. (id:60365)
828 Norval Road
Georgina, Ontario
Beautifully renovated 3 bedroom 2 bath bungalow just steps to Lake Simcoe! This home features a bright open-concept layout with modern finishes, and plenty of natural light throughout. Enjoy the exclusive access to a private beach and dock at the end of the street, perfect for swimming, boating, or relaxing by the lake. Spacious lot with ample outdoor space to entertain or unwind in the comfort of your own backyard. Located in a family-friendly neighbourhood. This property offers the perfect combination of comfort and convenience. Close to schools, parks, shops, restaurants, beaches, marinas, highway 404, and lots more! (id:60365)
370 Chambers Crescent
Newmarket, Ontario
Bright and modern two-bedroom basement apartment is available for rent in the desirable Armitage neighborhood of Newmarket for $2,200 per month. The apartment features two spacious bedrooms, each with its own walk-in closet, along with a stylish three-piece bathroom that includes a glass shower, LED mirror, and sleek finishes. The open-concept kitchen and living area is equipped with brand-new appliances including a fridge, stove, dishwasher, and an in-suite washer and dryer for added convenience. With a separate private entrance and walk-up design, the space benefits from more natural light than a typical basement. Parking is available for multiple vehicles. Located close to schools, shopping, and public transit, the apartment is just minutes from Upper Canada Mall with more than 250 stores and restaurants. This home is ideal for professionals, couples, or small families seeking comfort and modern living in a great location. (id:60365)
19 Guardhouse Crescent
Markham, Ontario
Experience upscale suburban living in this beautiful 100% freehold (No Potl fee ,3 bedroom and 4 Bathroom ) townhouse, Never Lived In or rented , Everything Still Brand new, located in the prestigious Angus Glen neighborhood of Markham. This prime location offers a blend of luxury living and natural beauty, with the renowned Angus Glen Golf Club just minutes away. The property features a stunning 534 S.F. rooftop terrace, perfect for relaxing or entertaining. 9' Ceilings On Main & Upper Floor, Pot lights From bottom to Top , Smooth ceiling and hardwood floor throughout Entire House, $$$ upgrade from builder, The spacious primary bedroom includes a Frameless glass shower ensuite bathroom and a large walk-in closet , upgraded Second and Third Bedroom with an 3-piece Ensuite . It was the most desirable layout when new release, Fully Open-concept Great Room and Kitchen seamlessly blend style and functionality, featuring Quartz countertops, ,modern cabinetry, stainless steel appliances, Large windows with high end blinds ,smart home Package. Walking distance to the Top-rated school-Pierre Trudeau and also short drive to York University new campus in Markham . Close to Highways 404 and 407 , Downtown Markham and Unionville provides endless shopping, dining, and entertainment opportunities, making it the perfect blend of luxury and convenience. (id:60365)
33 Beech Street N
Uxbridge, Ontario
Stylish Bungalow in the Heart of Uxbridge. This beautifully updated bungalow offers the perfect blend of modern style and everyday convenience - all just a short walk to schools, parks, shops, restaurants, arena and rec centre. Step inside from the covered natural stone porch and be welcomed by a bright, open layout with 9-ft coffered ceilings in the living, dining, and custom kitchen areas. The kitchen is a true showstopper, featuring stainless steel appliances, a large island, quartz countertops with waterfall edge and matching backsplash.The main floor offers three spacious bedrooms, two beautifully finished bathrooms (both with heated floors), and convenient laundry. Walk-outs lead to a large, private, pool-sized yard and expansive deck perfect for relaxing or entertaining.The primary suite is a luxurious retreat with a custom walk-in closet, spa-like ensuite, and direct access to the deck. Bedrooms two and three are generously sized and full of natural light. Downstairs, the fully finished basement with separate entrance, full bathroom and 4th bedroom provides flexible space ideal for movie nights, a home gym, or potential in-law or nanny suite. Everything is new, move in ready - this home is ready to welcome you. Just unpack and enjoy! (id:60365)
362 Victoria Road
Georgina, Ontario
Spacious country retreat on 4.38 acres of fully cleared/useable land! Located in Georgina's picturesque Baldwin community! This spacious 5-bedroom 3-bath home offers a warm, open-concept layout with a charming country kitchen, cozy living and family areas, a sun-filled solarium, and a main-floor primary with an ensuite! Four additional bedrooms upstairs provide plenty of space for family, guests, or a home office setup! Outside, this property truly shines with a detached 4-car garage, 3 large barns with high clearance that can easily be converted into year-round workshops - perfect space to work on or store all your recreational vehicles, and farming/construction equipment! Property features a fully winterized 1-bedroom guest house with a 4-piece bathroom (2nd floor) and full living quarters above an additional 2-car garage (w/ separate hydro meter)! Tons of room to live, work, play, and grow! A rare opportunity to enjoy peaceful country living with easy access to all town amenities, and major highways! Just 20 minutes north of Uxbridge! (id:60365)

