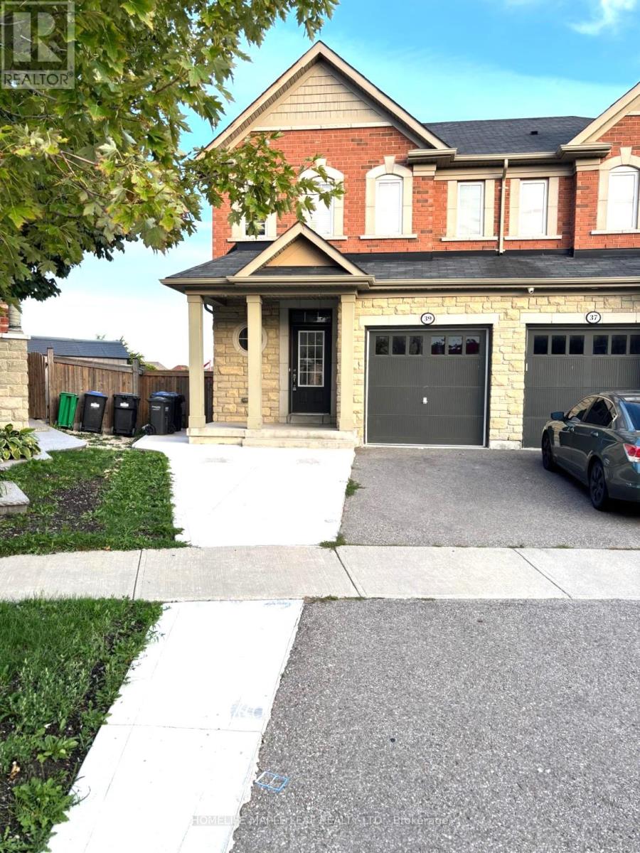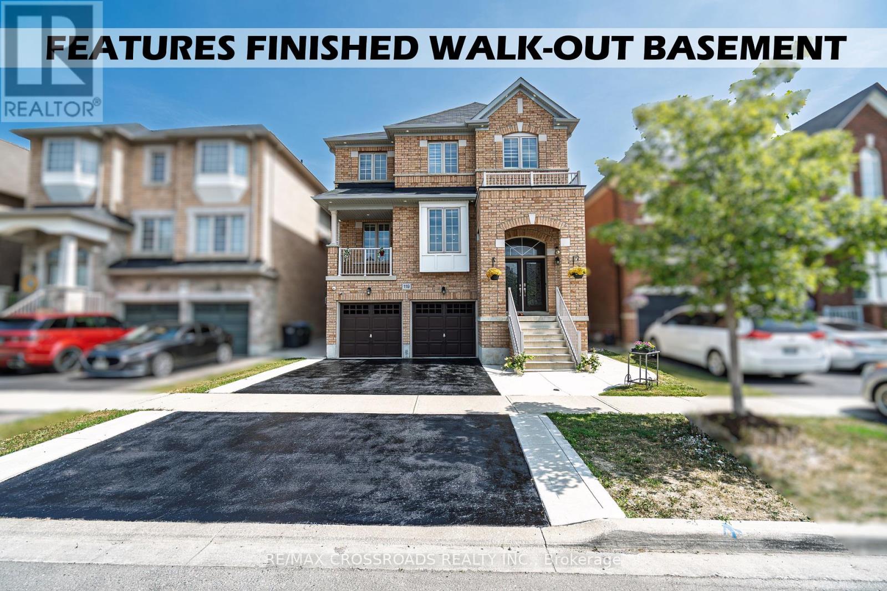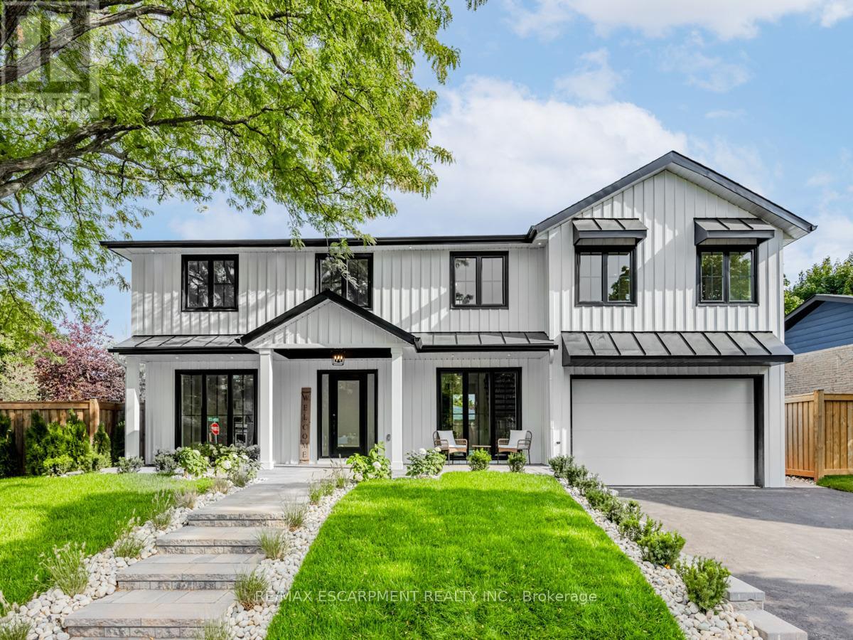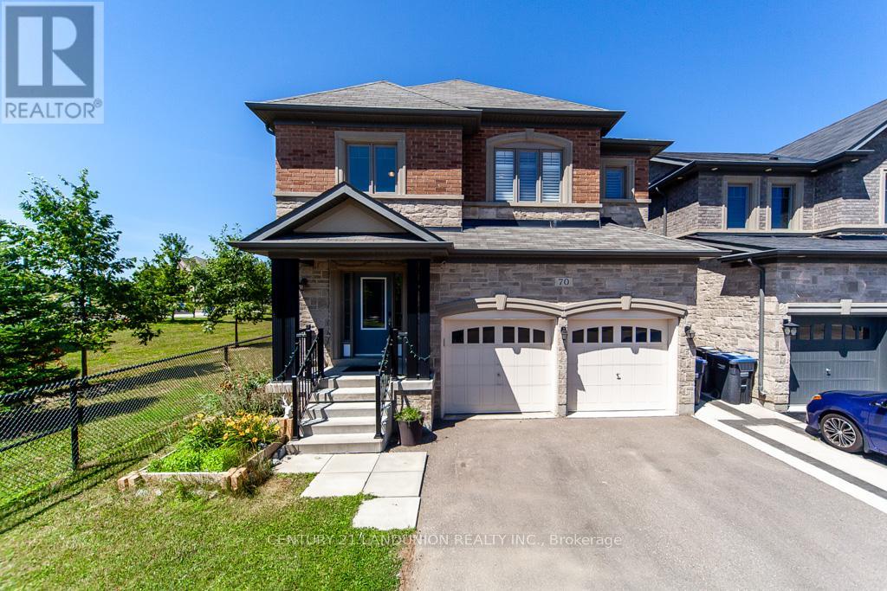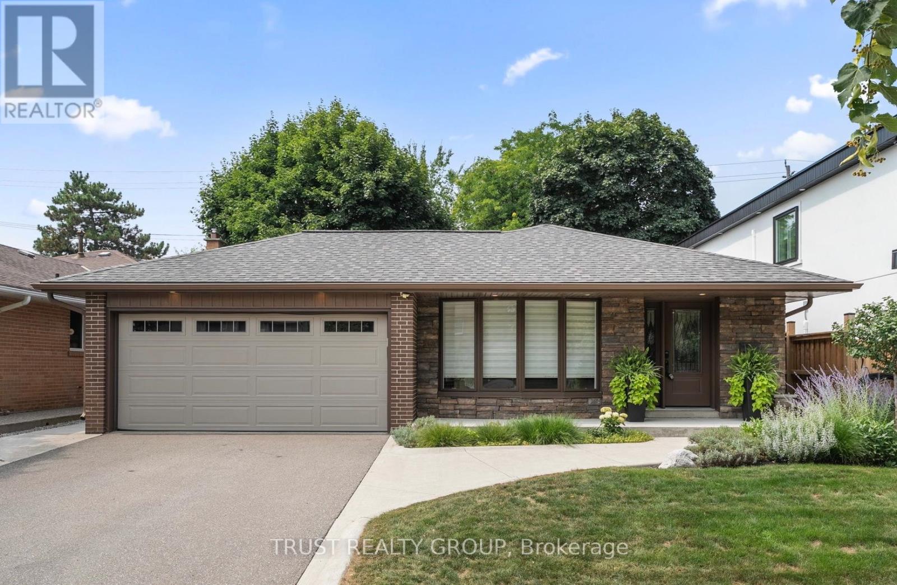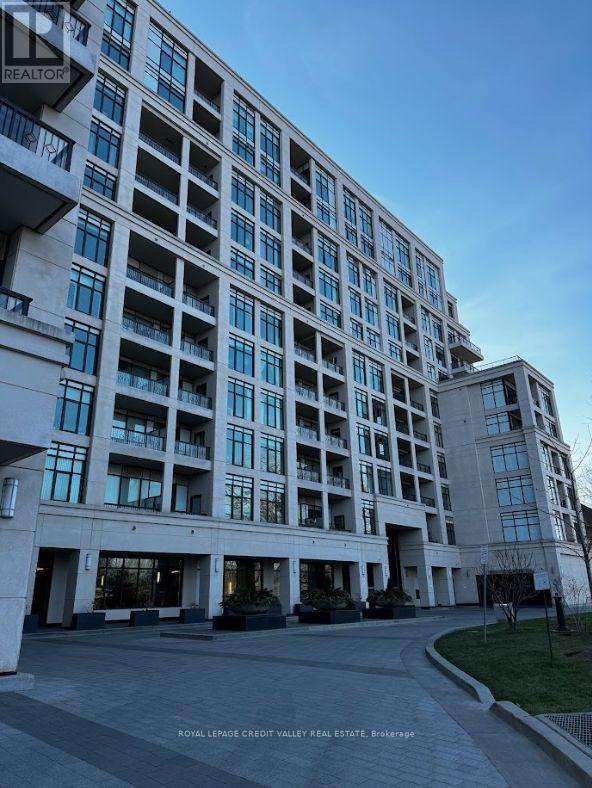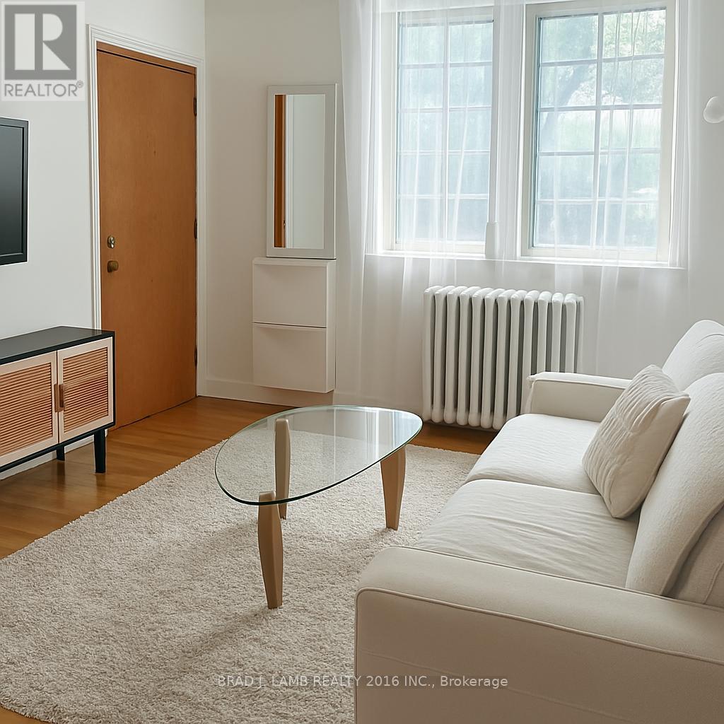39 Sussexvale Drive
Brampton, Ontario
Immaculate 3-Bedroom Semi-Detached for Lease in the Heart of Brampton. Available immediately, this beautifully maintained 3-bedroom, 3-bathroom Semi-detached home is located in one of Brampton's most sought-after neighborhoods. This House offers Open Concept Practical layout with Spacious Dining and Eat-in kitchen, which is perfect for Family meals, while the inviting Living Room provides a warm space to relax or entertain. Upstairs, you will find Three Generously Sized Bedrooms, including a Large Primary Suite with a Walk-in closet and Private ensuite. Within walking distance to Excellent Ratings Public School, this home also offers easy access to Public Transit, Parks, Trails, and Recreation Centers, making both daily living and commuting effortless. A wonderful leasing opportunity in a prestigious community, ideal for families seeking a welcoming home. This Lease Listing is only for Main and Upper Floor area in the house. Option is also available to rent the Full house including 2 Bed Finished Basement with additional rent amount. (id:60365)
119 Russell Creek Drive
Brampton, Ontario
Welcome to 119 Russell Creek Drive, Brampton!This stunning 4+1 bedroom, 4 and half bathroom detached home is perfectly situated in a family-friendly neighborhood, close to schools, parks, shopping, and transit. Featuring a spacious open-concept layout with a bright living/dining area, modern kitchen with granite countertops and stainless-steel appliances, and a cozy family room with a fireplace, this home is designed for comfort and style. The large primary suite includes a walk-in closet and a luxurious ensuite bath. A fully finished walkout offers an additional bedroom, bathroom, kitchen and recreational space ideal for extended family or as a rental unit.The rental income from the basement can cover the mortgage payment on approximately $400,000 of the principal. Outside, enjoy a private backyard perfect for entertaining. This move-in ready property combines elegance, functionality, and a prime location! (id:60365)
2212 Urwin Crescent
Oakville, Ontario
Welcome To 2212 Urwin Crescent, Nestled In The Prestigious Bronte Village Of Southwest Oakville, Just A Short Walk From The Lake. Immerse Yourself In One Of Oakville's Most Exquisite Backyards, Featuring A Covered Outdoor Living Space Complete With A Fireplace And An Outdoor Bathroom. This Remarkable Residence Boasts Over 3,000 Square Feet Of Executive Living Space, Including Four Plus One Bedrooms And Six Luxurious Bathrooms, Designed For An Open-concept Lifestyle On The Main Floor. The Brand-new Custom Kitchen Offers Seamless Access To The Outdoor Dining Area, Showcasing Stunning Views Of The Pristine Swimming Pool And Meticulously Crafted Landscaping. Indulge In The Rewards Of Your Hard Work Within This Extraordinary Masterpiece, Where Every Detail Reflects Sophistication And Luxury. Experience Unparalleled Living In A Setting That Truly Redefines Opulence (id:60365)
70 Prairie Creek Crescent
Brampton, Ontario
Welcome to this bright and beautifully maintained home, nestled in a quiet and highly desirable Brampton neighborhood within a high-ranking school zone. This spacious property features 4 bedrooms and 4 bathrooms, offering ample space for the entire family. The open-concept layout seamlessly connects the modern kitchen to the living area, creating a perfect environment for both everyday living and entertaining. Enjoy the convenience of a main floor laundry room, and step outside to a fully fenced backyard with a large deck and plenty of privacy-ideal for relaxing or hosting guests. Just steps away from the park and located close to schools, grocery stores, major highways, and restaurants, this home offers the perfect balance of comfort and convenience. Only 10 minutes drive to Mississauga, making it ideal for commuters. Don't miss your chance to own this exceptional property in one of Bramptons most sought-after communities! (id:60365)
16 - 85 Eastwood Park Gardens
Toronto, Ontario
Prime Long Branch Location! Modern Stacked Townhouse at 85 Eastwood Park Gardens #16Welcome to this beautifully designed 2-bedroom, 2-bathroom stacked townhouse in the heart of Long Branch! Featuring a functional open-concept layout and a spacious west-facing ground-level terraceideal for entertaining or relaxing outdoors.Enjoy an unbeatable location within the development, just steps from parks, shops, banks, Starbucks, and the Long Branch GO Station for an easy commute. Includes 1 dedicated parking spot. A perfect blend of comfort, convenience, and lifestyle! (id:60365)
1400 Kenmuir Avenue
Mississauga, Ontario
Welcome to prestigious Mineola! This charming and well-maintained 3-bedroom bungalow offers the perfect blend of comfort and convenience. Featuring a partly finished basement with a separate entrance, this home provides flexibility for additional living space or income potential. Prime location in the desirable Mineola School District, just minutes to the QEW, Port Credit GO, waterfront, parks, and shopping. Enjoy an ideal balance of urban access and suburban tranquility in one of Mississauga's most sought-after neighborhoods! SHORT TERM LEASE AVAILABLE! (id:60365)
18 Deanecrest Road
Toronto, Ontario
Welcome to 18 Deanecrest Road, our newest offering in the highly desirable area of West Deane! Amazing curb appeal with perennial gardens and many recent upgrades. Complete turnkey property with open concept main floor with walkout to rear yard patio for entertaining & extra living space. Convenient back-split floor plan with finished lower level including 3pc bath and room for home office, gym, etc. Basement crawl space to store those rarely used items. 3 ample sized bedrooms on upper level, with the primary having it's own 2pc ensuite and walk-in closet. The other two bedrooms share a recently upgraded 4pc bath. Brand new HVAC equipment! Generous sized lot with a backyard that awaits further finishing touches to suit your lifestyle. Local amenities include parks, creek walking trails, community centre/pool, TTC, close proximity to Hwy access for commuting and highly rated schools. (id:60365)
627 - 2 Old Mill Drive
Toronto, Ontario
Tridel Built Luxury ! Two Old Mill Condo Rare Find Private North View, Cozy 1 Bedroom With Parking And Locker, High End Area With Lots Of High End Restaurants, Walk To Humber River For A Relax Afternoon, Walk To Old Mill Inn, Steps To Subway And Public Transit At Door Steps, Enjoy Building's Amenities Some Include Bbq At Roof Top Deck. (id:60365)
2 - 28 Springhurst Avenue
Toronto, Ontario
Nestled just outside Liberty Village, this bright and functional 2 bedroom unit offers the perfect blend of city convenience and lakeside charm. Designed for comfort, the space features a smart layout with large windows that are south facing, that flood the unit with natural light. The modern kitchen comes equipped with essential appliances, while the cozy bedrooms offer ample storage. A well-maintained bathroom completes the space. Location is everything, and this unit delivers. Just a short walk to the lake, youll have easy access to scenic trails, bike paths, and waterfront views. Public transit is right at your doorstep, ensuring a quick and seamless commute downtown. The neighbourhood's vibrant energy is unmatched, with trendy cafés, top-rated restaurants, boutique shops, and local markets all within walking distance. It also boasts a thriving arts and culture scene, with galleries, live music, and creative spaces that make it one of Torontos most exciting communities. Don't miss this opportunity to live in a prime location with everything at your fingertips. (id:60365)
4 - 103 Cavell Avenue
Toronto, Ontario
Be the First to Live in this Newly Built Home at 103 Cavell Avenue! This Luxury 3-Bedroom, 2-Bathroom Suite offers nearly 1,100 Sq. Ft. of modern living across two levels. Thoughtfully designed for comfort and functionality, the Sun-Filled layout features soaring 9-Foot Ceilings and Upscale Finishes throughout. The Custom Kitchen includes a Quartz Peninsula with Waterfall Edge, Soft-Close Cabinetry and Drawers, andStainless Steel Appliances. In-Suite Laundry, Central Heating and Air Conditioning bring ease and comfort to everyday living, while Smart Locks with App-Controlled KeylessEntry and Exterior Cameras at Entrances provide added peace of mind. The Primary Bedroom features a Built-In Closet System with double rods, shelving, and drawers. This homes Individually Metered, All-Electric Design and High-Performance Insulation give you Full Control Over Your Utilities while keeping Costs Low. Limited Parking available, first-come, first-served. Just a 5-Minute Walk to Mimico GO Station and steps to Parks, Waterfront Trails, and San Remo Bakery - this is City Living with Space, Style, and a True Neighbourhood Feel. (id:60365)
46 Lady Stewart Boulevard
Brampton, Ontario
**LEGAL BASEMENT**Welcome to this beautifully renovated, move-in-ready home that perfectly blends modern style with functional living. Renovated from top to bottom, this spacious and sun-filled residence offers comfort and versatility for growing families or those seeking additional income potential. Featuring four generously sized bedrooms on the main levels, including a primary bedroom with his and her closets, there's no shortage of storage or space. The kitchen and breakfast area are finished with stylish and durable tile flooring ideal for everyday dining and easy maintenance. One of the standout features of this property is the fully legal 2-bedroom basement apartment with a separate side entrance. Fully finished and self-contained, this lower-level suite includes two bedrooms, a full bathroom, proper waterproof flooring, walls, lighting, separate laundry and all essential utilities offering a perfect solution for extended family, guests, or rental income. It's fully up to code, offering peace of mind and investment potential. Additional highlights include a double driveway with parking for multiple vehicles and an attached garage with direct access to the main floor a convenient touch during inclement weather. This home truly has it all: modern upgrades, thoughtful layout, legal income potential, and exceptional curb appeal. Don't miss this fantastic opportunity! ** This is a linked property.** (id:60365)
31 Lesabre Crescent N
Brampton, Ontario
Absolutely Gorgeous In High Demand Area Of Bram East!! Beautiful Brick Exterior,9Ft Ceiling On Main Floor & Hardwood Floor!!Double Door Entrance, Detached 4 Bedrooms And 3 Washrooms, Upper Level Laundry! Back Yard Finished With Stone. A Very Family Friendly Neighborhood & Close To All Amenities Like Park, HWY50, HWY 427,Library Community Center & Public Transit , Act Fast!! Basement Not Included Photos in the listening are not recently taken. (id:60365)

