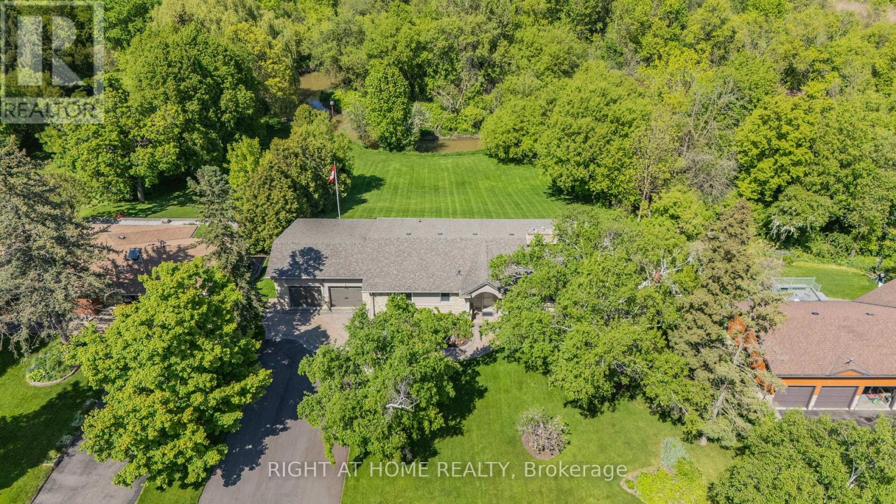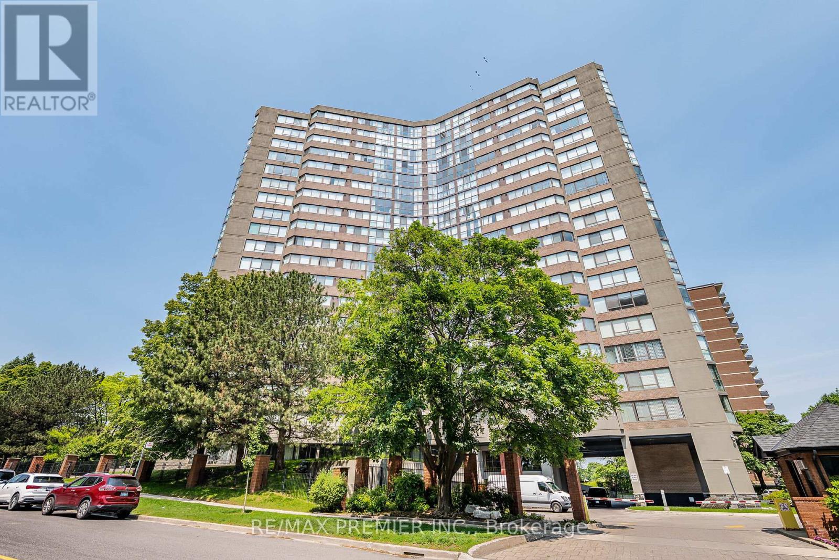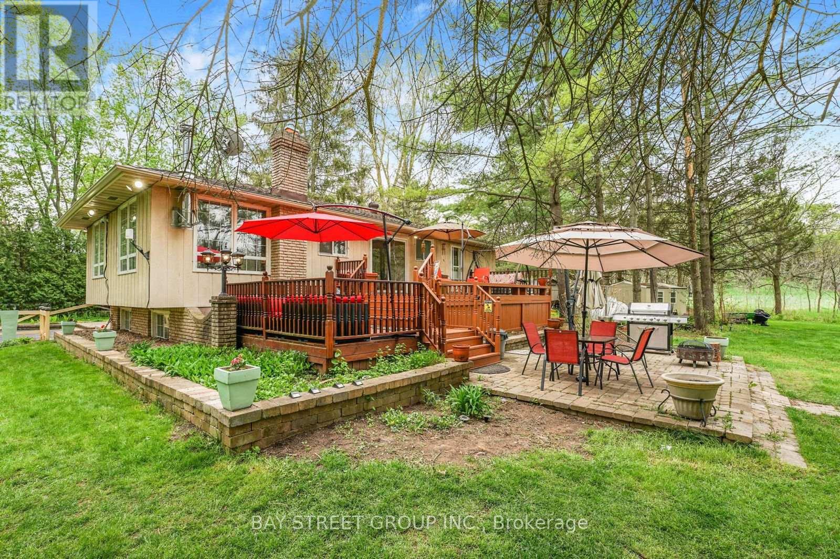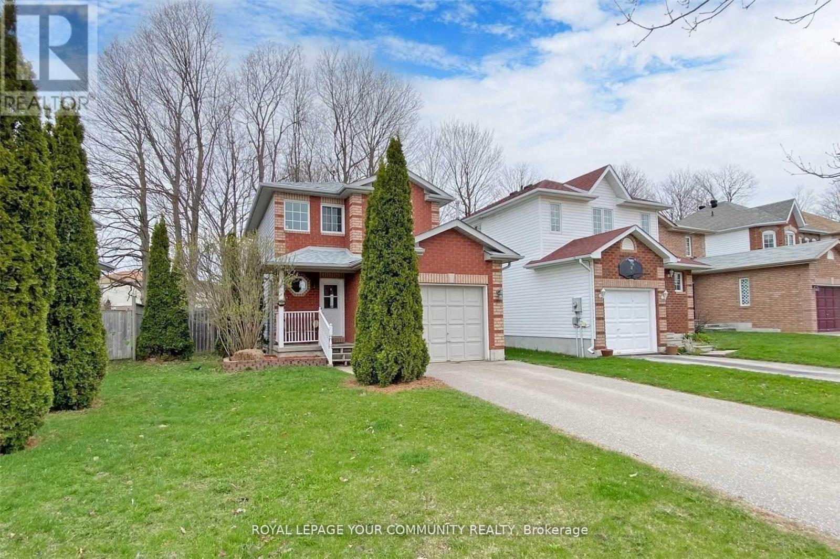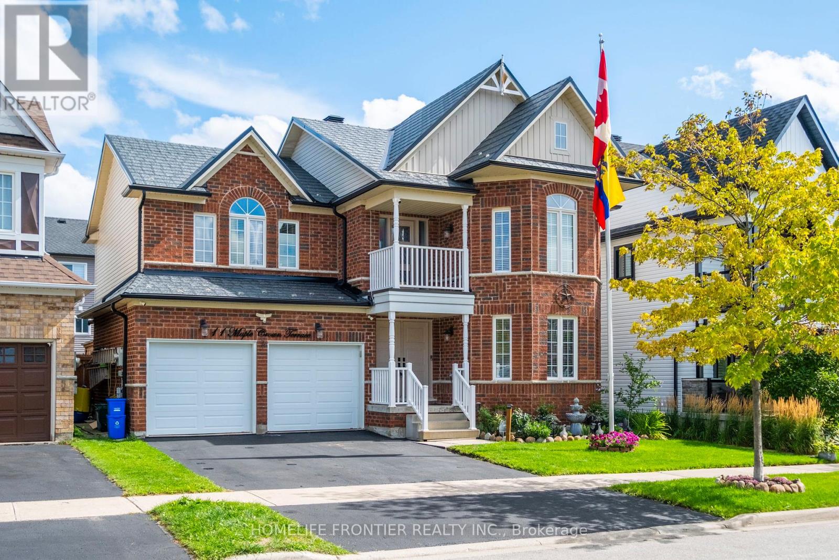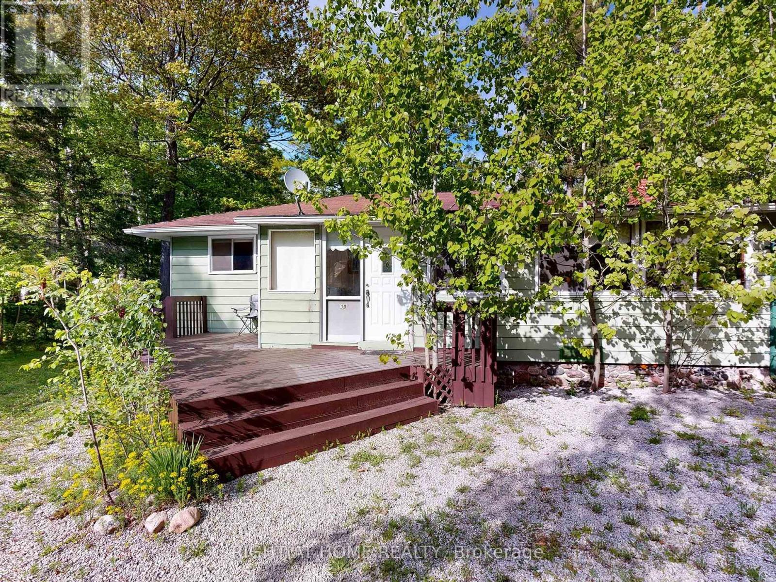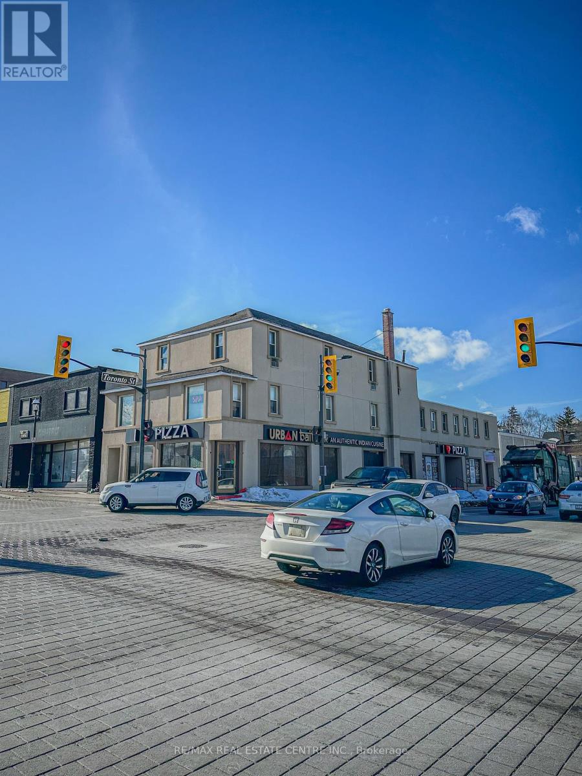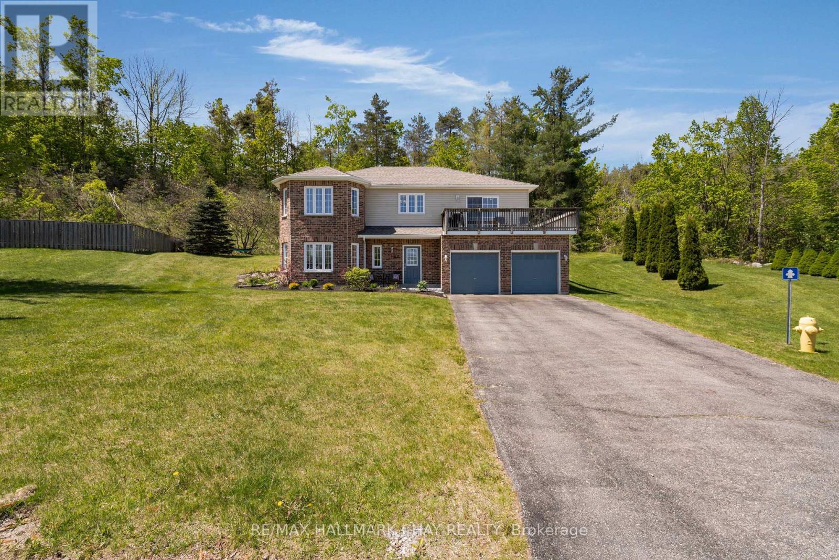42 Valleyview Road
Brampton, Ontario
Amazing home and property! a rarely available renovated bungalow with finished walkout basement that backs onto the Etobicoke Creek and protected conservation lands and forest, offering total privacy, panoramic views, and tranquility year-round. Looking out the back, you will see no neighbours or houses, only nature. Set on a massive 119.9' x 181.97' ravine lot (approx. 0.5 acres), it's truly country living in the city. Over 3,450 sq ft of finished space. The main level features open-concept living with cathedral ceilings, formal dining room, large windows, gleaming hardwood floors, and an updated kitchen including a gas stove with overhead microwave, Bosch dishwasher with breakfast area overlooking nature, plus walkout to a large deck where you can watch deer stroll by and maybe even spot a beaver in the creek. Three spacious bedrooms and a 4-piece bath complete the level.The finished walkout basement includes a large rec room with gas fireplace, second kitchen, two more bedrooms (or den/rec spaces), 3-piece bath, laundry, two walkouts, and separate entry via the garage, ideal for in-law apartment or multigenerational living. Over $400K in permitted additions, renovations, and upgrades: new brick, roof, furnace, A/C, fireplaces, deck, landscaping, kitchen, hardwood floors, and finished basement. Five gas fireplaces. Double driveway (2024) fits 6+ cars. Oversized 2-car garage with quiet chain-less openers and workshop space. Brand new septic tank to be installed FALL 2025 an $11,000 value! BBQ line, central vac, owned hot water tank, front yard sprinkler - irrigation system and lush gardens. Located on a quiet, friendly, one-of-a-kind cul-de-sac with direct access to the Etobicoke Creek Trail, ideal for walking, cycling, and dog lovers and close to schools, groceries, transit, and major roads. Thanks for viewing! (id:60365)
304 - 3020 Dundas Street W
Toronto, Ontario
Live In A Sun-Filled And Brand New 1 Bedroom Unit Located In The Heart Of The Junction And Just North Of High Park. It Features Soaring High Ceilings, A Spacious Bedroom, A 3 Piece Luxury Bathroom, A Large Open Concept Modern Kitchen With Stainless Steel Appliances And Endless Storage. Ensuite Washer/Dryer, Professional Property Management, Bike Storage. Prime Location Near Trendy Shops, Restaurants And So Much More! This One Will Go Quickly! (id:60365)
1606 - 40 Richview Road
Toronto, Ontario
Get ready to fall in love with this sun-drenched 2-bedroom, 2-bathroom Condo , open-concept luxury complete with wraparound windows, breathtaking views, and an unbeatable location! Huge, family-sized kitchen, Open-concept living & dining rooms with floor-to-ceiling windows Solarium perfect for extra living space or reading nook , King-sized primary bedroom 1 parking + 1 locker included All utilities included in maintenance fees 5-Star Resort-Like Amenities: 24-hr concierge & gated entry Indoor pool, sauna, gym, car wash Tennis courts, party/media rooms, guest suites Acres of green space, trails, and visitor parking, Tucked into a quiet, well-managed building just steps to the Humber River Trails, James Gardens, the future Eglinton LRT, and more! Dont miss your chance to own one of the best values in Toronto condo living. (id:60365)
424 - 383 Main Street E
Milton, Ontario
Discover this stylish and spacious 2-bedroom, 2-bathroom condo, offering 1,025 sq. ft. of modern main-floor living. Ideally situated within walking distance to downtown and local amenities, this home perfectly blends comfort and convenience. It features contemporary flooring, a sleek kitchen with stainless steel appliances, and a breakfast bar ideal for casual meals. Oversized patio doors allow for plenty of natural light and northern exposure. The primary bedroom boasts a walk-in closet and a private ensuite, while the second bedroom is generously sized and located near the second full bathroom for added ease.Designed with energy efficiency in mind, this unit offers low utility costs, affordable condo fees, and includes an owned storage unit. The well-maintained building features excellent amenities such as a fitness centre, games room, party/meeting room, and ample visitor parking.Don't miss your chance to enjoy modern living in a prime location. Note: The unit is currently vacant, and furnished photos are from a previous staging. The hot water tank is owned (id:60365)
605 - 50 Eglinton Avenue
Mississauga, Ontario
Exquisite , Esprit Condominiums located in desirable Mississauga Hurontario area. 1 Bedroom plus 1 Den Corner Unit. corner unit. 50 Eglinton Ave is a 22 story building featuring spacious suites with open-concept layouts, floor-to-ceiling windows, en suite Laundry, 2 Underground Parking spaces,premium grade amenities such as an indoor pool, exercise room, squash court,guest suites, and 24-hour concierge service. Enjoy close proximity to Square One Shopping Centre, the Mississauga Living Arts Centre, public transit, and major highways, along with close proximity to Toronto Pearson International Airport and Trillium Health Centre. This great location, exclusive amenities, modern design, Esprit Condominiums is a excellent mix of comfort, style, and convenience. The Upcoming LRT will stop just steps away from the building,enhancing future connectivity. (id:60365)
4421 No 4 Side Road
Burlington, Ontario
Paradise By The Creek!! Siding 12 Mile "Bronte Creek". This Approximately 1.15-Acre Property Features Plenty Of Outdoor Space To Entertain, Room For The Kids To Play Soccer Or Explore The Outdoors Plus Amazing Escarpment Views. Live In The Country Without Sacrificing Proximity To City Conveniences! Minutes To Highway 407 And Appleby Line. Walk Into This 5-Bedroom Raised Bungalow With A Large Living And Dining Room, Wood Stove, Modern Kitchen, Completely Finished Basement With Exercise Room, Large Recreational Rooms And Wood Burning Fireplace. As You Walk The Grounds You Will Marvel With The Majestic Forest Views, Escarpment Views All While You're Walking Along Side Rd 4. (id:60365)
159 Brucker Road
Barrie, Ontario
Welcome to A Cozy Newly Renovated Detached Home, In a Family-Friendly Neighbourhood! Approx 2000 SqFt of Finished Space With Key Features: *Beautiful Modern Kitchen W/Centre Island *New Floors Throughout *Smooth Ceiling & Pot-lights *3 Upgraded Bathrooms *Primary BedroomW/Oversized Walk-In Closet & A Window That Can Be Used As A Den Or Office *Direct Entry From The Garage *Finished Basement W/Full Bathroom And Lots Of Storage *Very Private Fully Fenced Backyard *Freshly Painted Close To Local Amenities: Restaurants, Shopping, Hospital, Hwy.Walking Distance To Schools. (id:60365)
11 Maple Crown Terrace
Barrie, Ontario
Located In Highly Sought-After Area, 4 Bed+1/4 Bath Home Boasts Large Windows With Plenty Of Natural Light. Main Floor Offers Seamlessly Combined Bright Living & Dining Area, Cozy Family Room W/ Fireplace Provides Perfect Spot To Relax, Open Concept Kitchen & Large Breakfast Area With Walk-Out To Backyard, Main Floor Laundry Room W/ B/I Storage. Spacious Primary W/ Nursery Attached & 5 Pc Bath & 2 W/I Closet, 3 Additional Well-Sized Bedrooms & 4 Pc Bath, Balcony Overlooking The Front Yard. Finished Basement W/ Extra Bedroom & 3 Pc Bath, Large Rec Space & Wet Bar For All Your Entertaining Needs. Stunning Fully Fenced Backyard W/ Wood Deck & Gazebo & Garden. Direct Access From 2 Car Garage. Close To All Amenities. (id:60365)
39 Rue Jules Leger Street
Tiny, Ontario
IMMEDIATE POSSESSION!!!Cozy 4 Bedroom Recreational Cottage Located On The Shores Of Georgian Bay.Three Minute walk to the Beach.Private 100X150 Feet Lot. Own Mailing Address! Two Weather Proofed And Closed Off Terraces(East-West Sides). Cute Deck On West Side. New Laminate Floor, Plastic Pluming Pipes, Open Concept Kitchen (To Living Room). Working Fireplace And Electric Baseboard To Keep You Warm. Interlocked Patio With Fire Pit And Covered Gas BBQ. Tree Minute Walk To Beach, 5 Minutes Drive To Shopping, Dining And Entertainment! *Fibre* High Speed Internet Connected,FULLY FURNISHED!!! (id:60365)
123 Lucy Lane
Orillia, Ontario
END UNIT BUNGALOW TOWNHOME in Orillia's popular NORTH LAKE VILLAGE. This is THE RIGHT MOVE for retirees, singles, downsizers, seeking ALL ON ONE LEVEL LIVING with a full unfinished basement for storage. The main floor features an OPEN CONCEPT FLOOR PLAN. The kitchen has a large BREAKFAST BAR, plenty of cupboards, pantry, undermount lighting, tiled backsplash, stainless appliances (fridge with water hooked up) and window over sink. Nice sized front guest bedroom. The main floor bath has an upgraded walk-in tub featuring lights, heating, foot and back jets creating a wonderful spa experience. MAIN FLOOR LAUNDRY. Primary bedroom at the rear of the home includes a 3 pc bath with added shower doors and a walk in closet. The great room has a GAS FIREPLACE with remote & thermostat , Wall hung 70 inch Samsung tv & apple box, patio door leading to the back deck with NAPOLEON NATURAL GAS BBQ HOOK UP, MOTORIZED AWNING, WESTERN EXPOSURE and FENCED YARD. The home is BACKING ON TO PARKLAND. EXTRA LONG DRIVEWAY FOR ADDITIONAL PARKING. New heat pump and furnace installed in 2023. Municipal services, high speed internet & cable. Easy Highway access, shopping nearby, minutes to downtown, Lake Couchiching & the Millenium Trail. Exceptional value here! (id:60365)
94 Dunlop Street W
Barrie, Ontario
Be your own boss today!!! Needs to GO. 2 BUSINESSES FOR THE PRICE OF 1 in Prime Barrie Location!!!! This turnkey Indian restaurant and pizza store offer a rare chance to own two profitable businesses in one of Barries most sought-after and busiest locations. Situated near the waterfront and Centennial Beach, this high-traffic area guarantees a steady flow of customers, both on foot and by car. With McDonald's just across the street and ample parking nearby, visibility and accessibility couldn't be better. The property features two separate kitchens one dedicated to a pizza store and the other to an Indian restaurant allowing for seamless operations of both businesses under one roof. Equipment over 250K already in place, making this an outstanding investment. Pizza Oven, Grill, Fridges, Walk In Fridge, Tandoor, Hood all in place for a smooth transition. Don't miss this incredible chance to take over a well-equipped, well-located restaurant and pizza shop. Get in touch today for more info! (id:60365)
8 Ash Court
Oro-Medonte, Ontario
Welcome to Sugarbush, great community falling into the new school zone, being built at 4th line. This home will not disappoint at the end of a court on a pie shaped lot. Pride of ownership throughout. Walk-in to ground level with a large foyer and closet. Big windows front of the lower level is a walkout and above grade. High ceiling that make this lower level a great living space. Recreation room, Large bedroom, Office, 3 pc bath, laundry, storage and inside entry from a double car garage. The upper level is WOW, newer gourmet kitchen with quartz counter tops, honey comb tile backsplash, stainless steel appliances, gas stove and a coffee bar. Walk out from the kitchen to an upper front deck area. Great for BBQ right out your door. Dining area is large and flows from kitchen to living room, well laid out. Living room is a great size corner gas fireplace room for plenty of seating. The upper level offer 3 bedrooms and a beautifully updated 5 pc bathroom with double sinks, quartz counters, soaker tub and glass shower. Walkout from upper level bedroom to a private deck area. No carpeting through out this home. Newer furnace (2022). Enjoy lightning-fast fiber optic internet perfect for remote work! Sweet water park is down the road, subdivision is surrounded by walking and mountain biking trails. This home will not disappoint. (id:60365)

