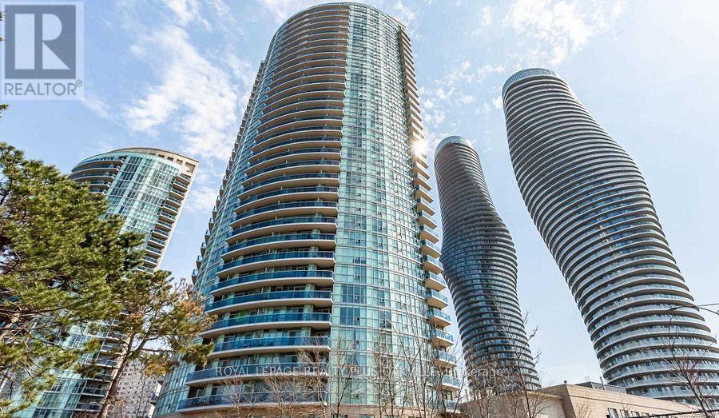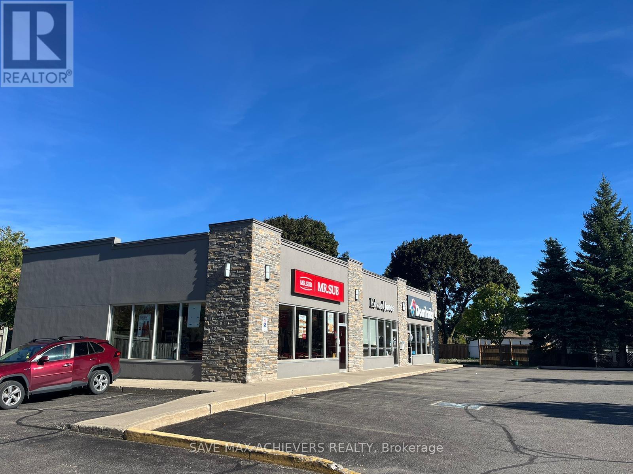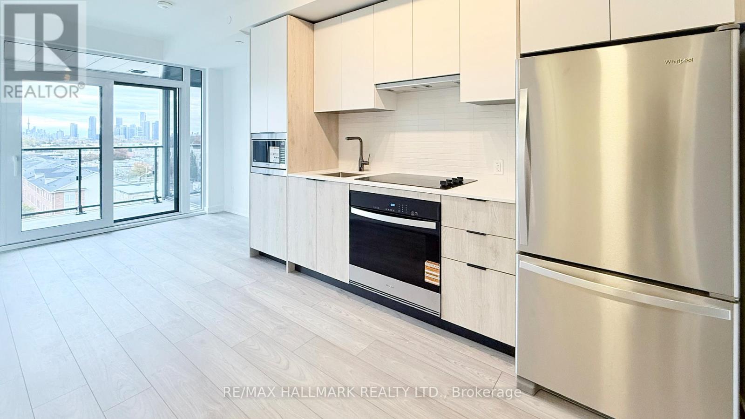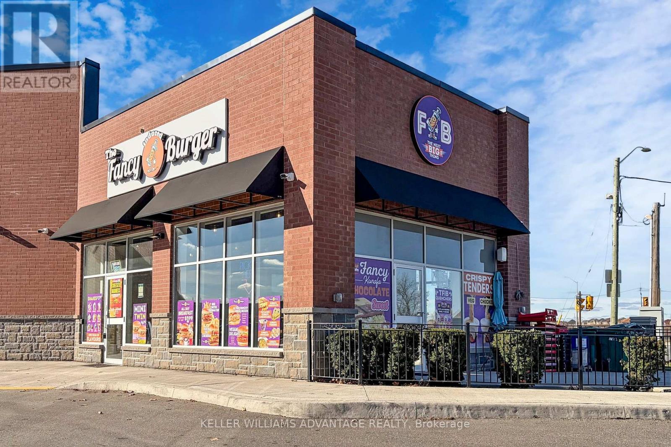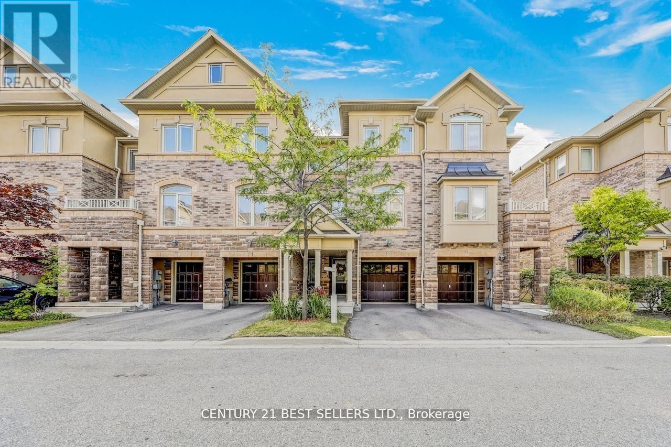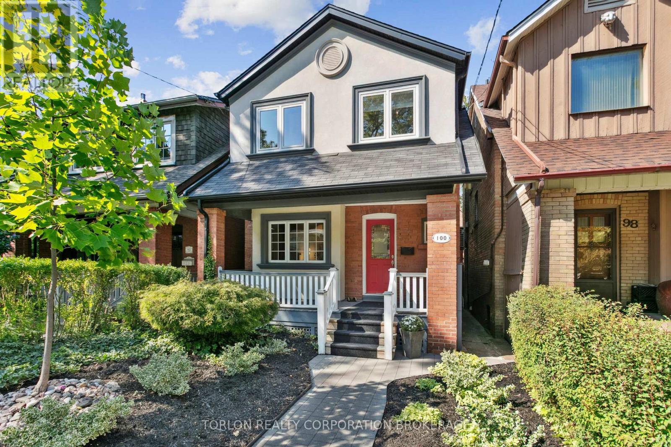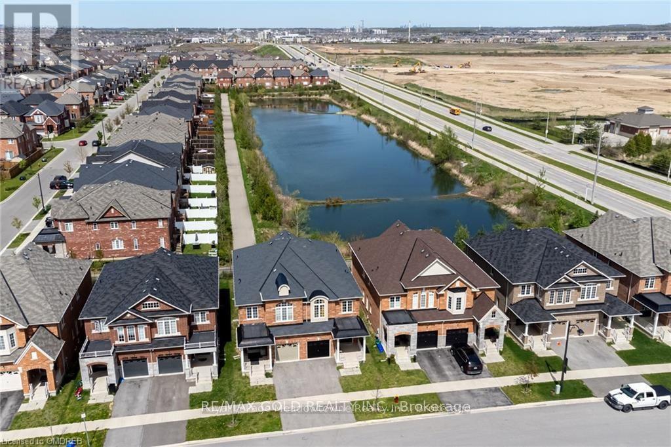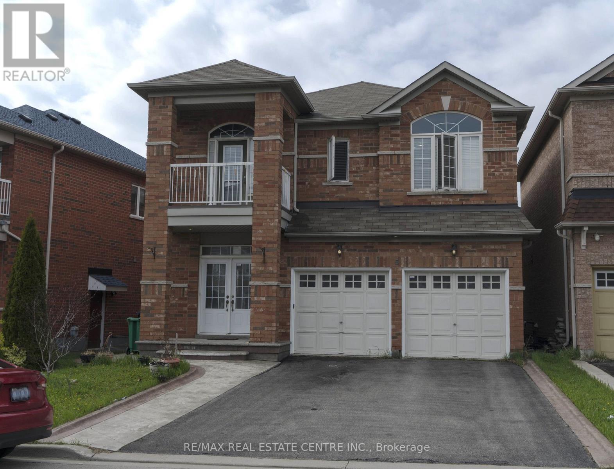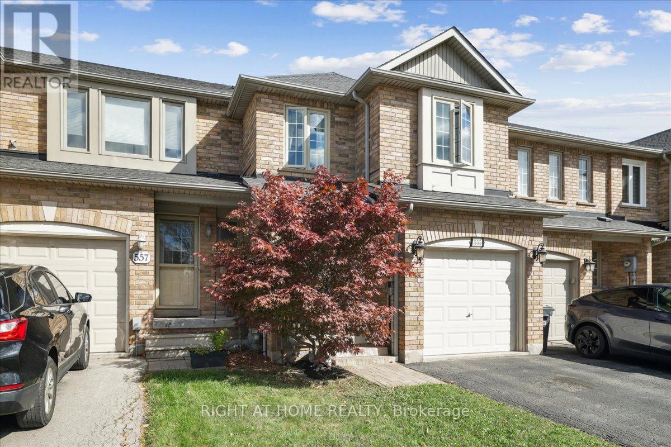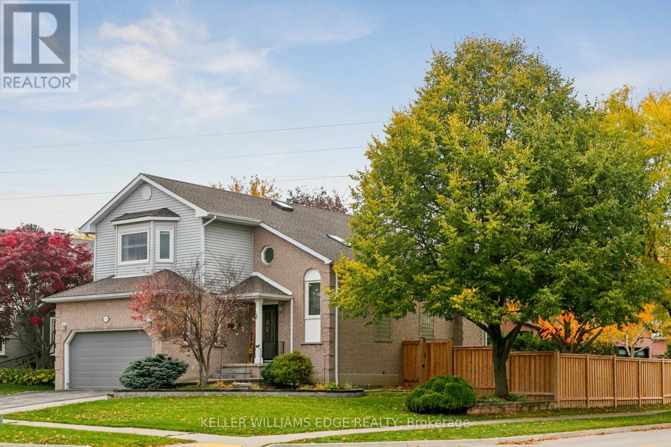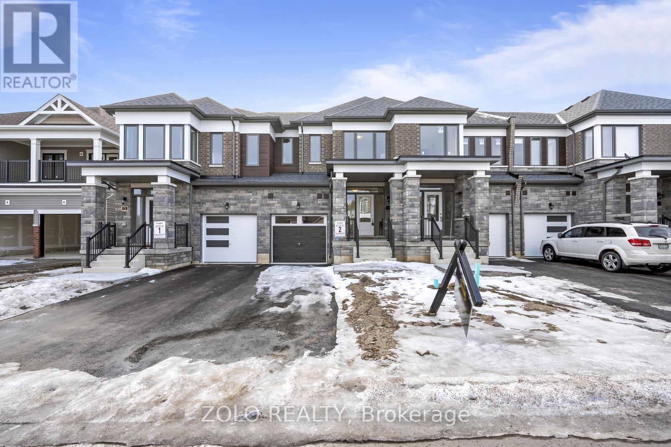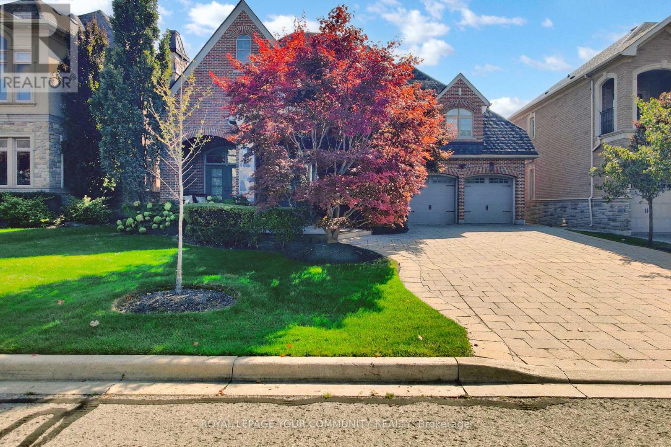2511 - 80 Absolute Avenue
Mississauga, Ontario
Beautiful and spacious 1 bedroom plus den condo with an extra large private balcony. The den features French doors, a closet and a semi-ensuite bathroom, making it ideal as a second bedroom or a dedicated office. Freshly painted with brand new flooring throughout, this bright unit sits on a high floor and offers a functional, comfortable layout. Residents have access to the renowned Absolute Club with over 30,000 square feet of premium amenities including an indoor and outdoor pool with patio, hot tub, steam rooms, full basketball court, multiple gym areas, indoor running track, two squash courts, billiards and games room, media room, three party rooms, five furnished guest suites and a sun deck with barbeque facilities.Unit includes one parking space. (id:60365)
1 - 315 Queen Street E
Halton Hills, Ontario
Established for Over 13 Years with same Ownership. Located on a high-visibility corridor with strong vehicle and foot traffic, this established Mr. Sub location offers a ready-to-go business with consistent customer flow and brand recognition. Well Maintained space, modern equipment. Ideal for hands-on operators or those looking to expand their franchise portfolio. Great Location, great potential step into a trusted Canadian brand and hit the ground running. (id:60365)
510 - 1007 The Queensway
Toronto, Ontario
Welcome to Verge Condos by RioCan Living-where modern urban living meets unbeatable convenience in the heart of South Etobicoke! This bright and stylish 2-bed, 2-bath suite offers a smart 657 sq. ft. layout plus a cozy 42 sq. ft. balcony, perfect for enjoying your morning coffee or evening unwind. The sleek, contemporary kitchen flows seamlessly into the sun-filled living area, creating an inviting space for everyday living and entertaining. Live steps from TTC transit, major highways, top restaurants, shops, and sought-after shopping centres-everything you need is right at your doorstep. Enjoy premium building amenities including a 24-hour concierge, state-of-the-art fitness centre, golf simulator, co-working lounge, elegant party room, and a stunning outdoor terrace with BBQ stations. Parking and locker are included, offering the perfect blend of style, comfort, and convenience. An exceptional opportunity to live in one of Etobicoke's most desirable new communities! (id:60365)
3 - 95 Cottrelle Boulevard
Brampton, Ontario
Step into a remarkable opportunity to own a fully established, turnkey food-service business in one of Brampton's most vibrant and high-traffic retail areas. This operation offers the perfect blend of stability and growth potential, supported by a loyal customer base, a trained and reliable team, and a modern, well-maintained setup built to franchise standards. Avoid the uncertainty and heavy lifting of a start-up-this business is ready for you from day one. Located in a bustling plaza with excellent visibility and ample parking, it attracts steady foot traffic and consistent daily activity. Comprehensive training is available to ensure a seamless transition into ownership, making it ideal for both experienced operators and first-time buyers. Franchise and lease documents are available upon request for qualified buyers. Please refrain from visiting the business or speaking with staff directly. Opportunities like this-profitable, well-managed, and set in such a prime location-rarely come to market. (id:60365)
52 - 6625 Falconer Drive
Mississauga, Ontario
Welcome to 6625 Falconer Dr, #52 a true gem nestled in a quiet modern enclave of town homes in the highly desirable village of Streetsville. This beautifully maintained and tastefully decorated home is sure to impress even the most discerning of buyers. The open concept living and dining area is ideal for entertaining, featuring 9-foot ceilings new vinyl floors and big bright windows. The spacious kitchen boasts tons of cabinet space, extended upper cabinetry, stainless steel appliances, an eat in area and a charming Juliette balcony. Upstairs offers three generously sized bedrooms and two full bathrooms The primary suite includes built in closet system and a private 3 piece ensuite. All bedrooms are tastefully painted and large/double windows that bring in lots of natural light, fresh neutral paint throughout. The lower level and main level have new updated vinyl flooring (2025), includes interior garage access, a versatile home office/family room, laundry area, tankless hot water system and a walkout to a beautiful backyard terrace. Low maintenance fees of just $311.31/month, includes lawn care, outside building maintenance (roof, windows, doors) snow removal. Live Among the small-town charm of beautiful Streetsville. Just steps to the Credit River, Parks, Walking Trails, Schools (Ray Underhill, Streetsville SS, St. Aloysius Gonzaga), transit (Hwy & Go). Mins away from Heartland Shopping Centers, Community Centers and of course the historical village of Streetsville. See tour. (id:60365)
100 Colbeck Street
Toronto, Ontario
A safe bet on Colbeck Street in the prime Bloor West Village neighborhood. This turnkey residence has been fully renovated from top to bottom, offering effortless style and modern comfort. The main floor boasts a well-defined layout with a cozy Living Room (including a gas fireplace), a formal Dining Room area with charming beamed ceilings, and a gourmet Kitchen. The kitchen is equipped with Caesar Stone countertops and backsplash, stainless steel appliances, and a walkout to a private, fenced backyard perfect for outdoor entertaining. Upstairs, you will find three spacious Bedrooms, including a luxurious primary retreat. This primary suite includes a walkout to a balcony, a sitting area with a gas fireplace, built-ins, and custom closets. The finished basement provides versatile space for a Recreation Room, Home Office, or Gym to suit any lifestyle. Throughout the home, you will find beautiful hardwood floors, two renovated and updated washrooms, and well-thought-out storage solutions. Located within the highly sought-after Runnymede School District, this home is just steps from excellent shopping, vibrant restaurants, and family-friendly parks. Plus, it is only a five-minute walk to Runnymede Subway Station, offering unparalleled walkability and convenience. Don't miss this exceptional opportunity in one of Toronto's most desirable neighborhoods. (id:60365)
1081 Urell Way
Milton, Ontario
Bright and spacious 2-bedroom, 1-bathroom basement apartment with a private/separate entrance available for rent in a highly desirable Milton neighbourhood (Louis St Laurent / Tremaine).This new & modern unit offers large windows that fill the space with natural light, brand-new appliances, and one dedicated parking spot. Conveniently close to grocery stores, parks, and schools - an ideal place to call home. (id:60365)
5 Streamline Drive
Brampton, Ontario
Client RemarksThis beautifully maintained home offers double door entry with an inviting foyer featuring pot lights leading to an expansive living room, with oak plank floors and a stunning solid oak staircase. The primary bedroom boasts its own double door entry and luxurious 5-piece ensuite, while the second bedroom offers a walk-out balcony for added charm. Upstairs, enjoy the convenience of a dedicated laundry room. The gourmet kitchen is complete with upgraded cabinetry, stainless steel appliances, and a large granite breakfast bar, perfect for casual dining. Cozy up to a custom fireplace framed by an accent stone wall in the living area. City approved Legal basement with separate entrance offers even more living space, featuring a large window, two bedrooms, two 3-piece washrooms, and a fully equipped kitchen with stacked laundry. Parking is a breeze with a double car garage and space for up to four more vehicles in the driveway. Located close to Highway 410 and Trinity Mall, this home combines convenience with elegant living. (id:60365)
555 Taylor Crescent
Burlington, Ontario
Step into timeless sophistication at this impeccably maintained freehold townhouse, tucked away in one of South East Burlington's most desirable enclaves within the sought-after Nelson and Pauline Johnson School Districts. Renovated with designer-inspired craftsmanship and meticulously cared for, this residence exudes warmth, style, and everyday comfort.The main level showcases a seamless flow of bright, connected living spaces, enhanced by wide-plank flooring, pot lighting, and large windows that fill the home with natural light. A beautifully redesigned kitchen anchors the space with white shaker cabinetry, quartz countertops, stainless-steel appliances, a large island with breakfast seating, and elegant finishes that make cooking and entertaining effortless. A sliding patio door opens to a private, fully fenced stone patio bordered by mature trees - an inviting setting for morning coffee or relaxing evenings outdoors.Upstairs, the home offers three tranquil bedrooms, including a spacious primary retreat with a walk-in closet and spa-inspired ensuite. Each room is filled with light and calm, neutral décor, creating an atmosphere of quiet sophistication.The finished lower level adds versatility with a comfortable recreation area, laundry with washer & dryer, and ample storage.Perfectly positioned within walking distance to Appleby GO Station, close to parks, schools, shopping, and just minutes from Lakeshore Road, Burlington's waterfront, and major highways, this residence offers the ideal combination of style, convenience, and location. Elegant, inviting, and move-in ready - a Burlington gem not to be missed. (id:60365)
2210 Heidi Avenue
Burlington, Ontario
Welcome to this inviting 3+1-bedroom, 4-bathroom family home set on a mature, beautifully landscaped corner lot with a double garage and plenty of curb appeal. The spacious layout offers room for everyone - indoors and out.Step inside to a bright, airy living room open to above, filled with natural light. The formal dining room provides an ideal space for hosting special gatherings, while the cozy family room features a wood-burning fireplace with walk-out patio doors to the backyard - perfect for entertaining or relaxing in your private outdoor oasis. The kitchen offers abundant cabinetry, an oversized pantry, and stainless-steel appliances, making meal prep a pleasure.Upstairs, you'll find three generous bedrooms, including a primary suite with a walk-in closet and private ensuite bath. The second bedroom is oversized with large windows that flood the space with light.The lower level offers exceptional flexibility with a kitchenette, an additional bedroom, 4-pc. bathroom, and a large recreation area complete with a gas fireplace - ideal for an in-law suite, adult children, or extended living space.This well-loved home combines comfort, functionality, and timeless charm - ready for your family to create lasting memories. ** This is a linked property.** (id:60365)
69 Bannister Road
Barrie, Ontario
Welcome to this stunning, townhouse in a highly sought-after Barrie neighborhood. The open-concept main floor is perfect for entertaining, featuring a chef-inspired kitchen thats sure to impress. You'll find 3 spacious bedrooms bathed in natural light from large windows with 3 bathrooms. The master suite includes a ensuite bathroom and a generous walk-in closet. Fully fenced back yard. The basement offers ample storage space, and with 3 parking spots (including a garage), convenience is at your doorstep.Just 4 minutes to the South Barrie GO Station, 7 minutes to Costco, and close to top-rated schools, local beaches, parks, shopping, and major highways. This home offers the perfect balance of comfort and location, ideal for families and professionals alike. Don't miss out on the opportunity to call this beautiful property your home! (id:60365)
166 Grandvista Crescent
Vaughan, Ontario
Magnificent Custom-Built Home! This stunning residence showcases exceptional features, elegant finishes, and a thoughtfully designed layout, nestled in one of Vaughan's most prestigious and private enclaves of multi-million-dollar homes. Every detail reflects meticulous attention, superior quality, and fine craftsmanship. The home features a custom gourmet chefs kitchen with a butlers pantry, a large centre island, and a spacious eat-in area with a walkout to a covered porch, complete with a wood-burning fireplace perfect for evening relaxation. Soaring ceilings on both the main floor and basement create an open, airy atmosphere. Upstairs, you'll find generously sized bedrooms, while the professionally finished walk-up basement offers above-grade windows, a separate nanny's suite with its own kitchen, bathroom, and bedroom. Extensive landscaping enhances the curb appeal, with a beautifully manicured backyard retreat and a three-car tandem garage. Located minutes from all amenities, including Vaughan Mills shopping, Highways 400 & 407, York University, the subway to downtown, top-rated restaurants, and much more! This home truly combines luxury living with convenience. (id:60365)

