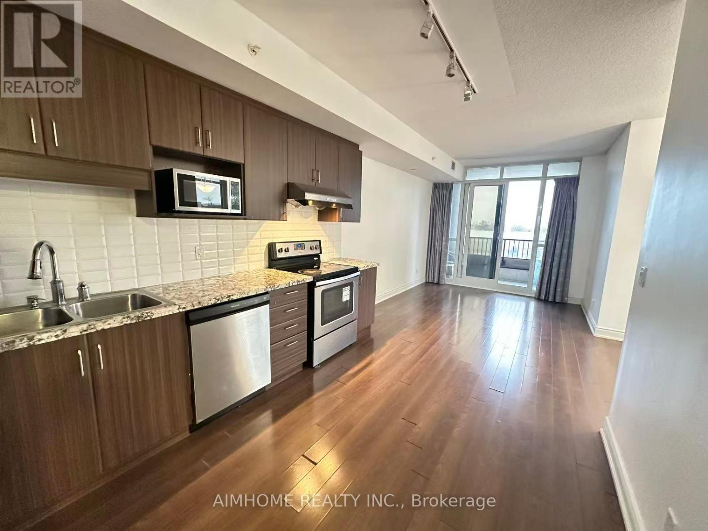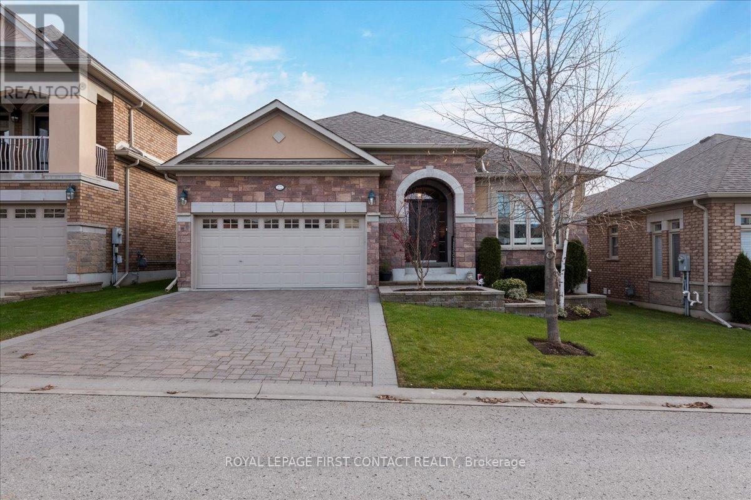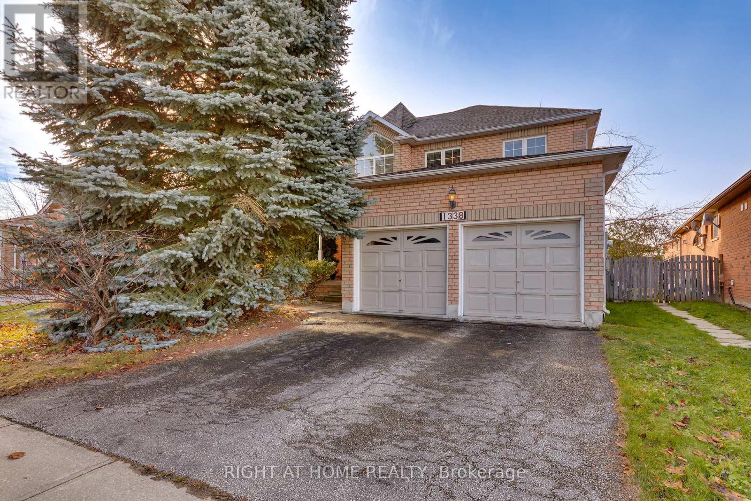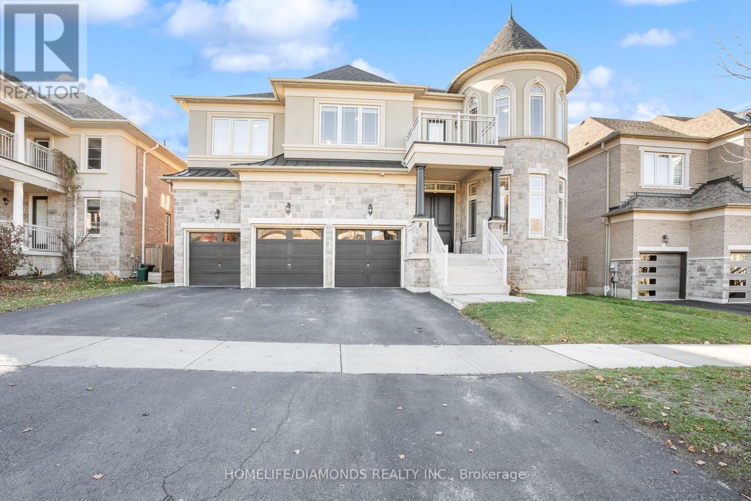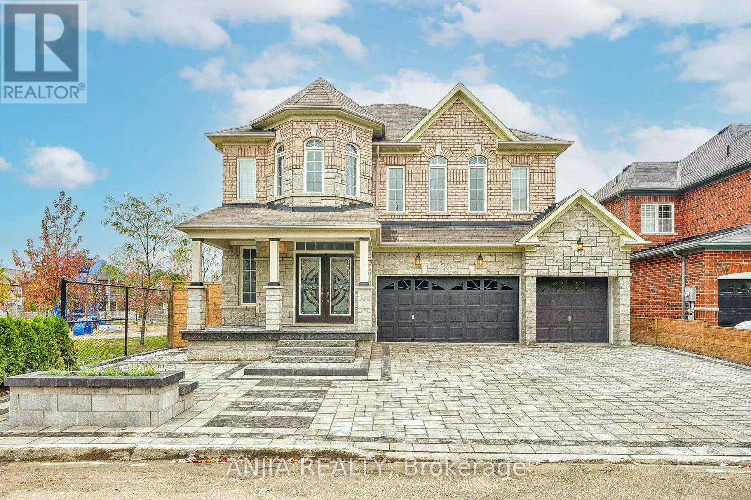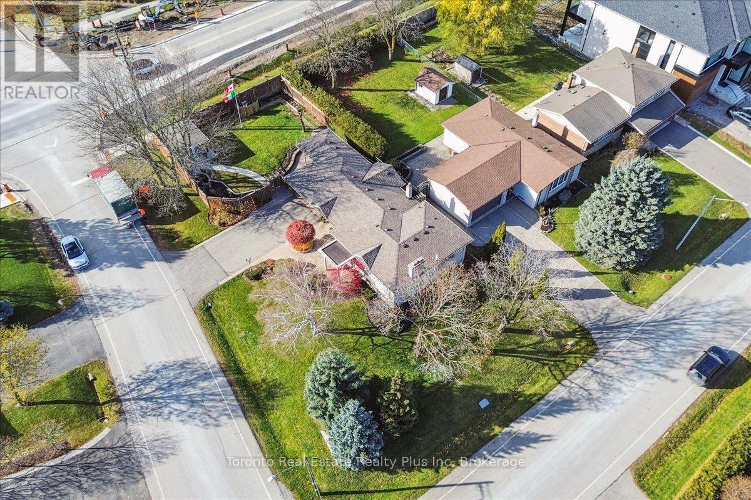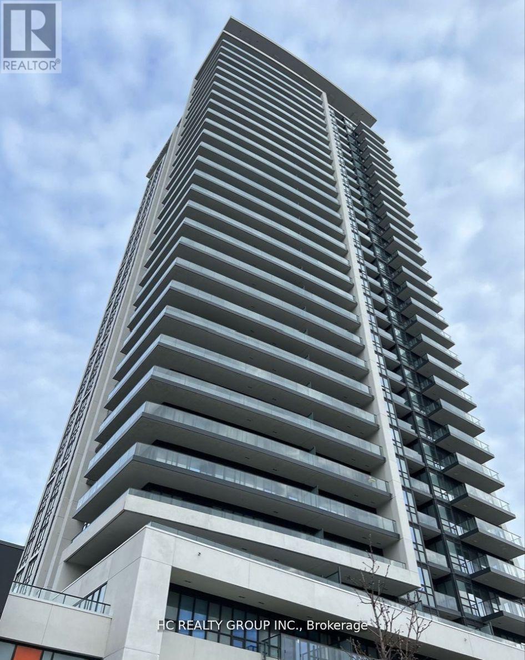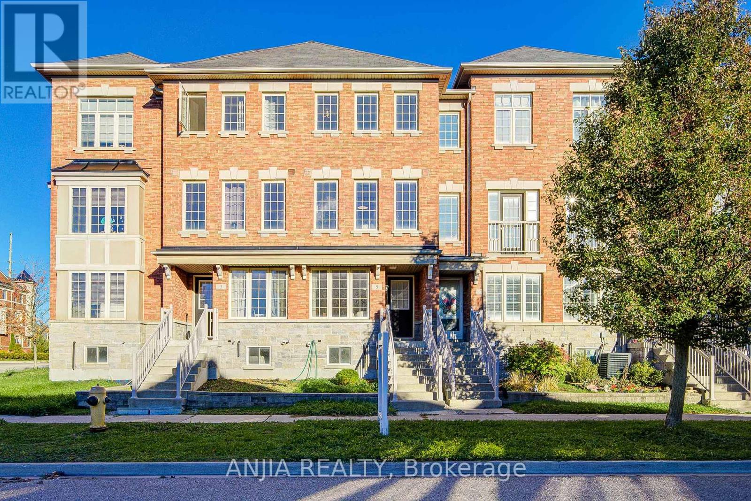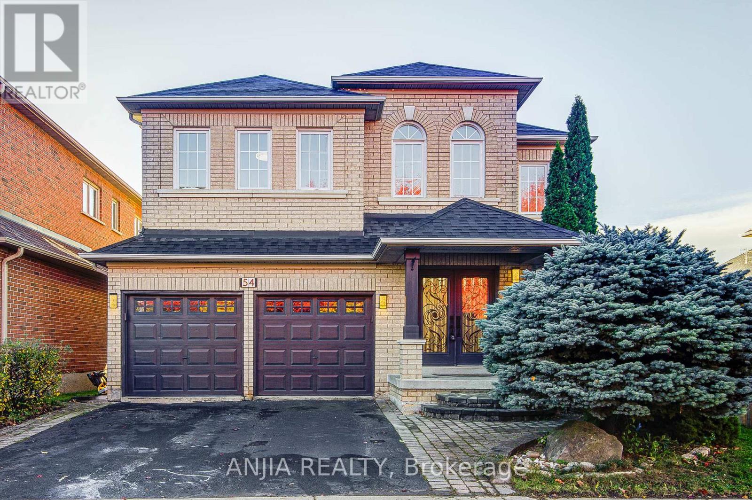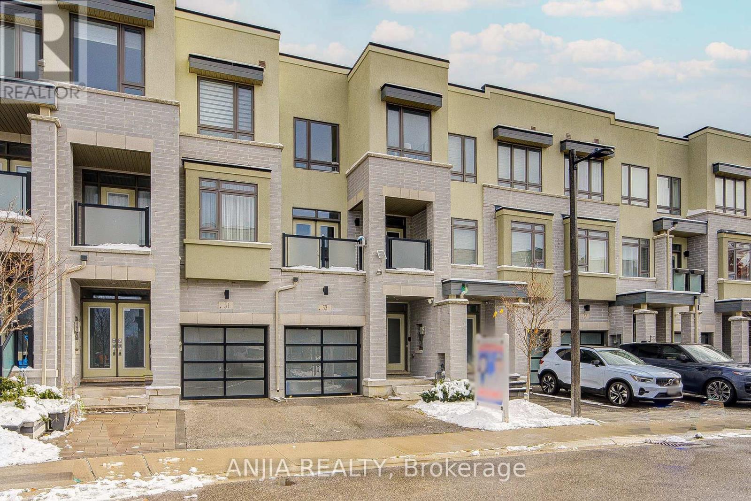620 - 99 South Town Centre Boulevard
Markham, Ontario
Welcome to a luxurious high-level 1 bed + den suite at The Fontana in Unionville. Features 9' ceilings, floor-to-ceiling windows, open-concept kitchen, walk-in closet, 4-pc ensuite, and a large balcony with clear west views. Den is perfect for an office or nursery. Steps to shops/restaurants; minutes to Unionville GO, Downtown Markham, future York U campus, top Unionville HS, and Hwy 404/407. No pets, no smoking preferred. (id:60365)
222 Ridge Way
New Tecumseth, Ontario
Welcome to 222 Ridge Way, A Showpiece Home in Alliston's Prestigious Brian Hill Community! Discover nearly 3,000 sq. ft. of beautifully finished living space in this exceptional 4-bedroom, 3-washroom family home, loaded with almost $200,000 in premium builder upgrades and thoughtful custom finishes throughout. Step inside to find a bright, elegant interior featuring coffered ceilings, hardwood floors, crown molding, and stone countertops. The gourmet eat-in kitchen boasts a gas range, stylish cabinetry, and a walkout to a spacious deck-complete with a gas BBQ line-perfect for effortless indoor-outdoor entertaining. A butler's pantry with direct garage access adds convenience and functionality. Every closet is enhanced with custom closet organizers, offering impressive storage and organization. Additional features include central vacuum, upscale lighting, and quality finishes that elevate every corner of the home. A fully finished basement with Walk-Out to the backyard. The exterior is just as impressive: A stunning Stone exterior, a beautifully landscaped lot with an interlock driveway and walkway, providing exceptional curb appeal and a welcoming first impression. Located in one of Alliston's most sought-after neighbourhoods, this home is a true blend of luxury, comfort, and craftsmanship. Move in and enjoy the lifestyle you've been waiting for at 222 Ridge Way. Let this be your next chapter! (id:60365)
1338 Vincent Crescent
Innisfil, Ontario
ALL BRICK HOME WITH A CUSTOM MAIN FLOOR OPEN CONCEPT LAYOUT! CATHEDRAL CEILING ENTRANCE, CUSTOM TILES ON THE MAIN FLOOR WITH HARDWOOD IN THE FAMILY ROOM. OPEN LIVING/DINING AND FAMILY ROOM. AN EAT-IN KITCHEN WITH ENTRY TO THE BACKYARD AND A FULLY FENCED YARD. STAINLESS STEEL KITCHEN APPLIANCES WITH A GAS RANGE, A CHEF'S DREAM! THE MAIN FLOOR BOASTS A MAIN FLOOR LAUNDRY WITH CUSTOM SIDE ENTRANCE AND GARAGE ENTRY ACCESS. THE SECOND FLOOR MASTER BEDROOM HAS A WALK-IN CLOSET, ENSUITE BATHROOM WITH A SOAKER TUB AND SEPARATE SHOWER. THREE OTHER GOODSIZE BEDROOMS ROUND OUT THIS 4 BEDROOM UPPER FLOOR WITH AN OPEN AIR, BRIGHT HALLWAY. THE UNFINISHED BASEMENT IS FULLY INSULATED AND HAS A BATHROOM ROUGH-IN READY FOR YOUR FINISHES. THIS PROPERTY IS LOCATION IN A DESIRABLE QUIET FAMILY NEIGHBOURHOOD IN INNISFIL - GREAT VALUE FOR THE NEIGHBOURHOOD! (id:60365)
36 West Coast Trail
King, Ontario
Welcome to 36 West Coast Tr - an ultra-luxurious executive family home located in the prestigious community of Nobletown. This exceptional residence offers approximately 4,513 sq ft of refined living space, featuring soaring 10 ft. ceilings on the main level and 9 ft ceilings on both the second floor and the basement, creating an expansive and airy atmosphere throughout. Designed with meticulous attention to detail, the home showcases premium porcelain flooring combined with 7" hand-scraped engineered hardwood, delivering both elegance and durability. The heart of the home is the modern, custom-built kitchen, complete with quartz countertops, upgraded cabinetry, a servery, a walk-in pantry, built-in stainless steel appliances, and stylish finishes that cater to the most discerning tastes. Bright and sophisticated, the main level is enhanced with pot lights throughout and contemporary chandeliers, elevating the ambiance in every room. The open-concept layout is perfect for both everyday living and entertaining, while the 3-car garage adds exceptional convenience and functionality. A true statement of luxury and craftsmanship-this home defines elevated living in one of the area's most coveted neighborhoods (id:60365)
70 Fairlee Circle
Whitchurch-Stouffville, Ontario
Stunning 4-Bedroom, 3-Car Garage Detached Home In High-Demand Stouffville Community! Private Double Drive And Total 7 Parking Spaces. Hardwood Flooring Throughout Main And Second Floor, Freshly Painted, And Upgraded Light Fixtures. Modern Kitchen Features Quartz Countertops, Undermount Sink, Stainless Steel Appliances, And Central Island. Open-Concept Living And Family Rooms With Fireplace.Primary Bedroom Offers 5-Pc Ensuite And Walk-In Closet. All Bedrooms Feature Semi-Ensuite Bath Access. Second-Floor Laundry For Convenience. Unfinished Basement Offers Huge Future Potential. Exterior Wall Updated In 2023 Plus Professional Interlocking Front And Backyard. Walk-Out Deck Perfect For Entertaining. Located Steps To Schools, Parks, Community Centre, Transit, And Shops. A Beautiful, Move-In Ready Home In A Prime Location! (id:60365)
10 Sevilla Boulevard
Vaughan, Ontario
Welcome to 10 Sevilla Blvd! This home is the cornerstone of the prestigious Kleinburg Village neighbourhood, welcoming you to one of the most picturesque enclaves.Meticulously maintained, it boasts manicured gardens and has been a recipient of Vaughan's Curb Appeal nominations for many years. This four-level side split is move-in ready or has great potential to be converted into a beautiful custom home in the future, as it sits on a stately, oversized corner lot. Enjoy leisurely walks to McMichael Gallery and charming, downtown Kleinburg where you can peruse quaint shops and discover dynamic restaurants and cafes. Enjoy year-round community activities! Great schools, as well as numerous walking trails and parks, celebrate true family oriented living in a warm and inviting community. Lower dining area easily converted to 4th bedroom. Rarely do such opportunities arise to invest in this esteemed enclave of Kleinburg Village. (id:60365)
Ph02 - 38 Gandhi Lane
Markham, Ontario
Spacious & Efficient 3B3B East View Penthouse Condo Unit of Pavilia Towers by Times Group, Located In The Prime Location Along Highway 7 In Thornhill Between Leslie/Bayview. Quartz Countertop & S/S Built-In Appliances with Upgraded Backsplash & Modern Cabinets, Functional Layout With Laminate Floor Thru-Out; A Smart & Energy Efficient Building. Bright Unit & Unobstructed East View. Close To Walmart, Canadian Tire, Loblaws, Best Buy, PetSmart, Home Depot, Restaurants, Hwy 407/404, VIVA Transit, Langstaff GO Station and Richmond Hill Centre Bus Station. ...Spectacular Amenities Include: An Infinity Pool, Gym, Ping Pong Room, Billiards Room, Yoga Room, Party Room & Rooftop Terrace. EV parking available! (id:60365)
5 Valliere Drive
Markham, Ontario
Prime Location Freehold Townhouse In The Highly Sought-After Berczy Community! Featuring 3 Bedrooms And 4 Washrooms, This Bright And Spacious Home Offers A Functional Layout Perfect For Family Living. Enjoy A Modern Eat-In Kitchen With A Spacious Dining Area, Freshly Painted Interiors (2023 & 2025). New Hardwood Flooring Throughout (2023) And New Wood Staircase. The Updated Kitchen Showcases A Brand New Countertop (2025). The Primary Bedroom Includes A 3-Piece Ensuite, A Large Closet, And A Walkout To A Private Balcony. Direct Garage Access To Basement Provides Convenience And The Potential For A Second Income Suite. Basement Offers Additional Storage Space. Walking Distance To Top-Ranked Schools (Stonebridge Ps & Pierre Elliott Trudeau Ss), Shops, Parks, And Transit. Minutes To Markville Mall, Supermarkets, Restaurants, Banks, Go Station, And More. Move In And Enjoy - This One Won't Last! (id:60365)
54 Rouge Bank Drive
Markham, Ontario
Beautiful Double Garage Detached Home In The Prestigious Legacy Community Of Markham! This Spacious Brick Home Offers Features Include Hardwood Floors Throughout Main And Second Floors, A Bright Family Room With Fireplace, And A Large U-Shaped Kitchen With Modern, Quartz Counter-Top, Stainless Steel Appliances, Ceramic Flooring, Breakfast Area, And Walkout To Deck Overlooking The Backyard. Five Spacious Bedrooms, Including A Primary Suite With 5-Piece Ensuite And Walk-In Closet. Three Bathrooms On The Second Floor. Unfinished Basement Offers Great Potential. Upgrades Include Roof & A/C. 3 Driveway Parking Plus A Two-Car Garage With Remote Access. Interlocking Front And Back. Near Parks, Schools, And Public Transit. A Perfect Family Home In A Highly Sought-After Area! (id:60365)
823 - 99 Eagle Rock Way
Vaughan, Ontario
10 Ft CEILINGS, Top Floor...Welcome to Indigo Condos by The Pemberton Group. Step into style and convenience with this spacious 1-bed & 1-bath condo in Vaughan's sought after GO2 Project. Nestled in one of the best connected locations in the GTA, it offers convenience to walk to Maple GO, shops, highways, parks and the Cortellucci Vaughan Hospital. This unit is ideal for Commuters and Lifestyle seekers alike. With it's spacious design, sleek finishes, and unbeatable location just steps from the Maple GO, this home offers the ultimate in sophisticated city living. Large open concept dining and living room open to the Kitchen; floor to ceiling windows; 4-pc spa-like bathroom with updated vanity; 5" Laminate Flooring throughout; Sleek Kitchen with contemporary cabinets, quartz countertops, stainless steel fridge, stove and microwave, built-in dishwasher, under cabinet lighting, front load washer/dryer. 1 Parking spot included. (id:60365)
53 Devonwood Drive
Markham, Ontario
Immaculately Well-Maintained Semi-Detached Home In The High-Demand Berczy Community! This Bright and Spacious 3-Bedroom, 3-Bath Home Offers Nearly 1800 Sq.Ft. Of Open-Concept Living Space On A Quiet, Family-Friendly Street. Freshly Painted Interiors and Hardwood Flooring Throughout. Enjoy an Upgraded Kitchen with Quartz Countertops and Ceramic Tile Backsplash, Plus Upgraded Light Fixtures. 2-Car Driveway Plus 1-Car Garage Parking. Garage Door (2023)& Fridge (2024) .Walking distance to top-ranked schools Stonebridge P.S and Pierre Elliott Trudeau H.S. Just Minutes From Markville Mall, Restaurants, Grocery Stores, Public Transit, GO Station, Parks, And All Amenities. An Exceptional Opportunity For Families Seeking Comfort, Style, And A Prime Location. Dont Miss This Move-In Ready Home. A Must See! (id:60365)
53 Harold Lawrie Lane
Markham, Ontario
This stunning luxury townhouse combines modern finishes, comfort, and convenience in one of Markham's most desirable neighbourhood pockets. Turn-key and ready to move in - don't miss this opportunity! Located at Bayview and John, this executive townhouse sits on a premium 113ft deep lot and offers around 1900 sq.ft of thoughtfully designed living space with bright east-west exposure. The contemporary open-concept layout features smooth ceilings with pot lights and a designer modern kitchen equipped with quartz countertops, a ceramic backsplash, premium cabinetry, high-end Miele appliances, and a striking custom fireplace wall. Freshly painted throughout for a clean, updated look. This home offers 4 bedrooms and 4 bathrooms, including a main floor bedroom with ensuite - ideal for extended family or flexible living arrangements. Enjoy multiple outdoor spaces, with walk-out deck balconies on every level and a walk-out backyard surrounded by greenery, creating your own private outdoor oasis perfect for entertaining or everyday relaxation. Prime location just minutes to Hwy 404/407 and surrounded by top-rated schools: Willowbrook PS, Thornlea SS, and St. Robert CHS. This exceptional home truly delivers the complete package - luxury, lifestyle, and location all in one. A rare find you won't want to miss. Book your private showing today and experience this remarkable home in person! (id:60365)

