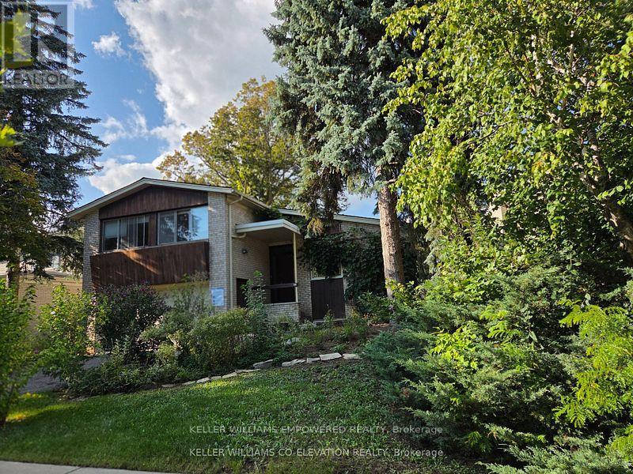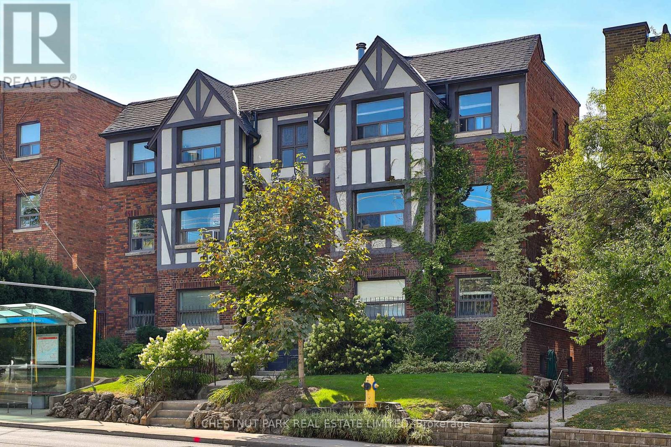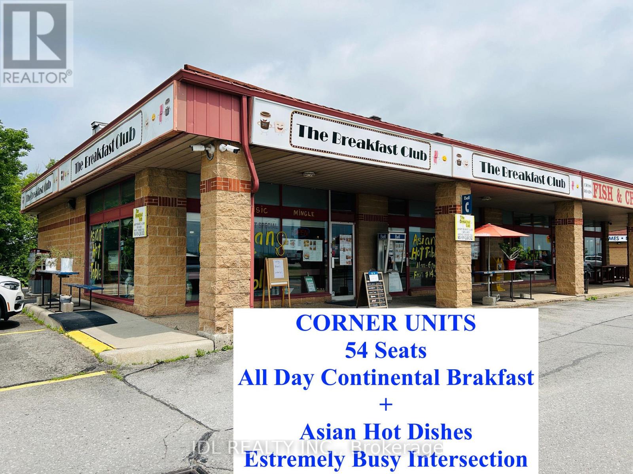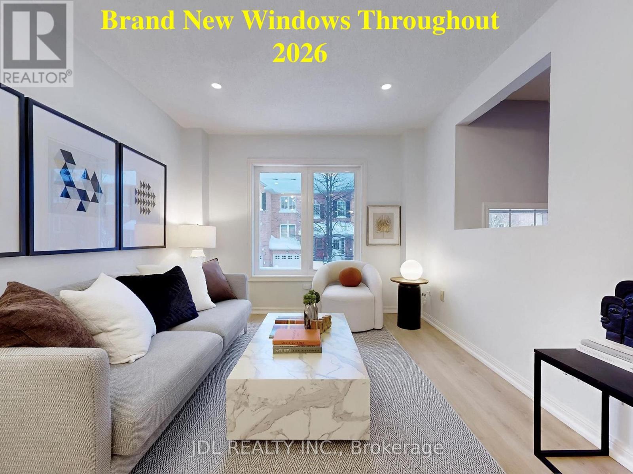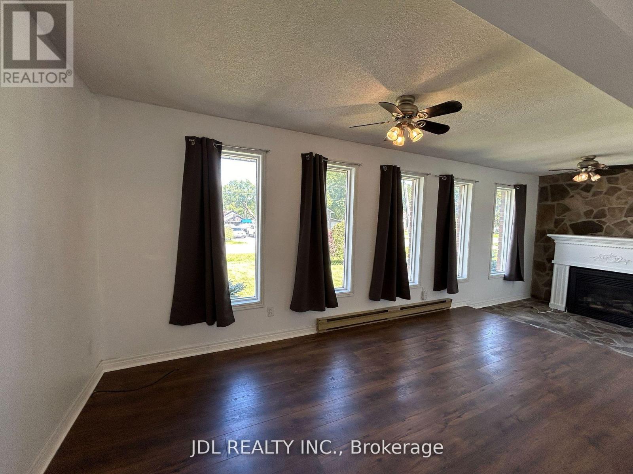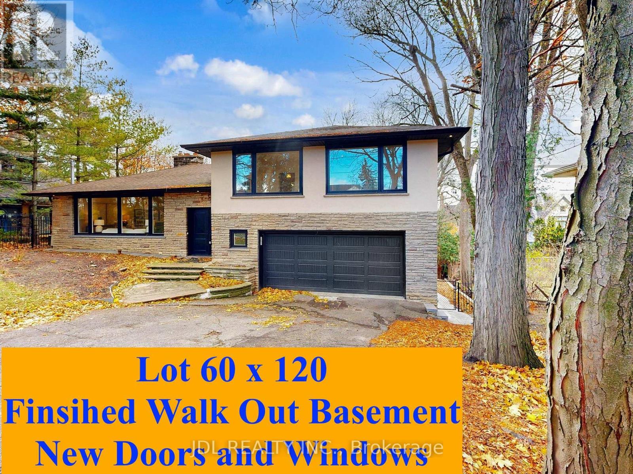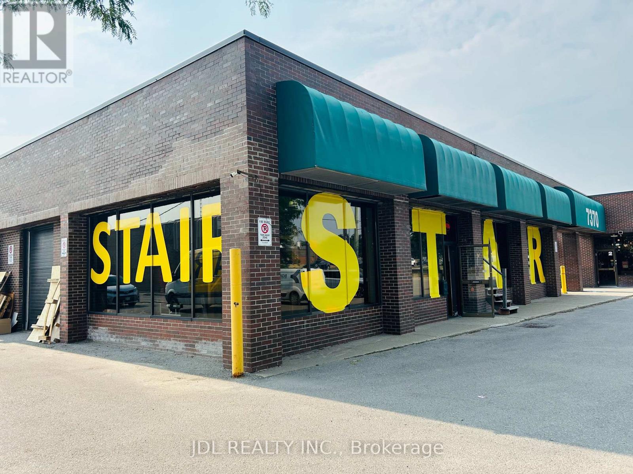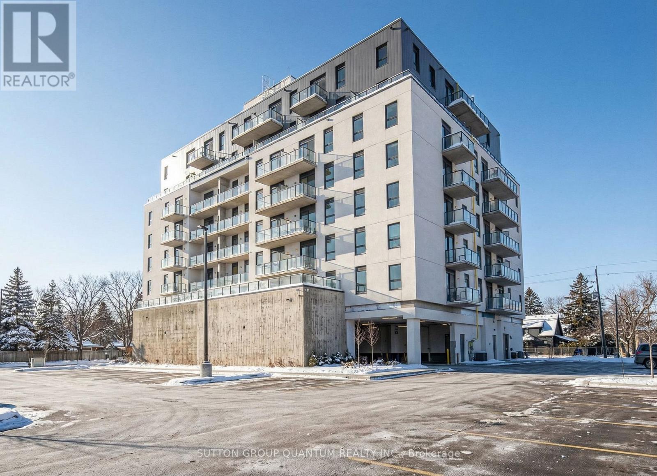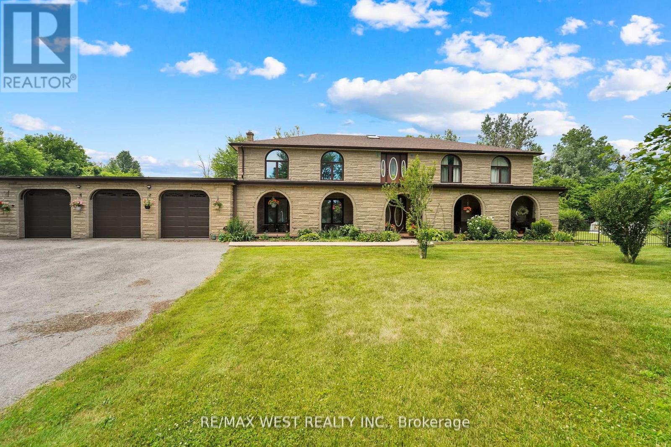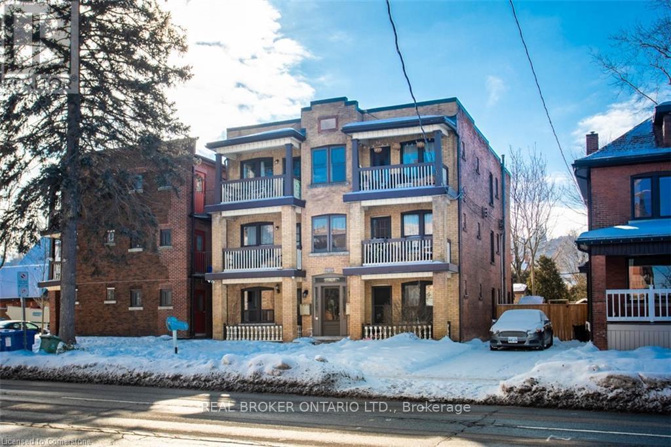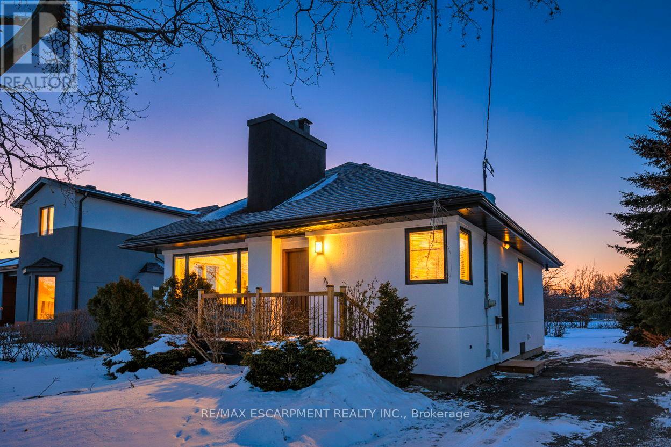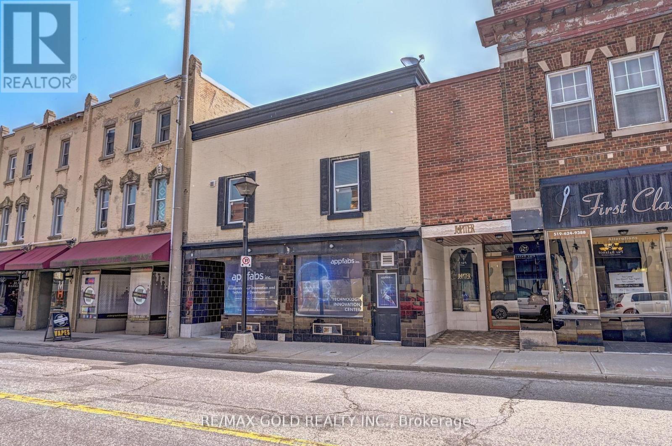36 Danville Drive
Toronto, Ontario
A rare opportunity in prestigious St. Andrew's Neighborhood . This exceptional property offers the perfect setting to renovate or build your dream home in one of Toronto's most desirable neighborhoods. The home features open-concept living areas with dramatic cedar paneling on the main floor, creating a warm, inviting atmosphere. Expansive picture windows provide beautiful views of the gardens and fill the interior with natural light, a true reflection of thoughtful design. fireplace enhance the character and comfort of the space, while the layout offers exceptional flow for both everyday living and effortless entertaining. Spacious decks added in 2017, a roof replaced in 2013, and some newer windows. The kitchen is equipped with a stainless steel Stove and Fridge, both installed in 2017. Additional features include a two-car garage, gas boiler and electric heating (GB+E), and all existing light fixtures. An outstanding opportunity to create something truly special in one of Toronto's most established and elegant communities. (id:60365)
5 - 1648 Bathurst Street
Toronto, Ontario
This newly renovated 687sf one-bedroom co-ownership apartment offers incredible value in one of Torontos most desirable midtown neighbourhoods. Set within a charming solid-brick 1935 brownstone walk-up, the residence features generous room proportions, high ceilings, and timeless architectural appeal. Large west-facing windows fill the space with natural light, showcasing newly refinished hardwood floors, fresh paint, upgraded lighting and more. The spacious eat-in kitchen ft. granite countertops, a new custom backsplash, full-size stainless steel appliances and room for both dining and a home office or den. The bedroom offers wall-to-wall closet with b/I organizers and space for both a king bed and furniture - an ideal balance of comfort and functionality. The recently renovated bathroom provides a fresh, stylish retreat with updated finishes and fixtures. At an asking price of just $379,000 and monthly fees that include all utilities and property taxes, owning this home maybe surprisingly within reach; a great wealth building and lifestyle opportunity. Steps to St. Clair West and Eglinton, residents enjoy a wealth of amenities, shops, cafes, parks and restaurants. The new 'Forest Hill' LRT station (13min walk), rumoured to go online in 2026; will enhance excellent transit connections. Being walking distance (15min) to the subway; travel is easy around the city. Drivers benefit from quick access to major routes, while enjoying private parking for up-to 2 vehicles (rental) on the property. Great for cycling also & bike storage available inside the building! Enjoy a beautiful stroll to the incredible Cedarvale Park/Greenbelt! The surrounding residential, low-density setting creates a quiet, welcoming atmosphere rarely found this close to downtown and so affordably. Perfect for first-time buyers, down-sizers, investors or those seeking a prime mid-town pied-a-terre, this large and lovely sun-filled, stylish home combines character, convenience & unbeatable value. (id:60365)
6048 Highway No. 9
New Tecumseth, Ontario
HIGH-EXPOSURE RESTAURANT OPPORTUNITY AT A MAJOR HIGHWAY INTERSECTION. Acquire The Breakfast Club, strategically positioned at the Extremely Busy intersection of Hwy 27 & Hwy 9 in the King City / New Tecumseth corridor, one of the region's strongest traffic nodes. This location benefits from constant vehicular flow, exceptional visibility, and immediate proximity to established residential communities, drawing customers from surrounding neighbourhoods and daily commuters alike. The restaurant features 54 seats and supports a highly flexible menu concept, including all-day breakfast and hot Asian cuisine, allowing operators to maximize revenue across multiple dayparts. Gross rent is approximately $4,800 per month, a compelling figure for such a prime intersection, with a 5-year renewal lease agreement available, providing long-term security and affordable occupancy costs. Ideal for investors or experienced operators seeking a high-traffic, value-priced lease with strong upside potential. Suitable to continue the current operation, enhance marketing, extend hours, or rebrand into a high-volume concept. Rare opportunity to secure a corner-location restaurant with highway exposure at an attractive rent level. (id:60365)
39 - 2 Clay Brick Court
Brampton, Ontario
The LARGEST model currently offered in this well-maintained community, boasting over 2,400 sq.ft. of Total Finished and Renovated Living Space. This Bright South-West facing home is filled with Natural Light Throughout the Day and has been Extensively Updated in 2026, including BRAND NEW items: Flooring, Windows, Marble Countertops, Stylish Lighting Fixtures, and New Carpet on the Stairs. BRAND NEW Kitchen Appliances (2026): Stove, Fridge, Dishwasher. The Main Level features a Spacious Living Room Combined with a Formal Dining Area, Along with a Separate Family Room Offering Additional Comfort and Flexibility. The FULLY Finished WALK - OUT BASEMENT Adds Valuable Living Space Ideal for a Recreation Room, Home Office, or Extended Family Use.Enjoy a Highly Convenient Location within Walking Distance to Parks, Trails, and Walmart Centre, and just Minutes Drive to Highway 410, Highway 407, Schools, and Everyday Amenities. A rare opportunity to own a MOVE - IN READY, Oversized Home in a Family-Friendly Brampton Neighbourhood. (id:60365)
363 Irene Drive
Georgina, Ontario
Whole House for Rent - Privacy & Lifestyle Combined!Enjoy privacy and comfort in this sun-filled, well-maintained home located in the heart of Keswick. Set on a quiet street, this inviting property offers a relaxed lifestyle with ample parking and bright living spaces throughout. Just a short walk to Lake Simcoe, public boat launch, Young Harbour Park, Adeline Park, and an off-leash dog park-perfect for outdoor enthusiasts year-round. Conveniently located only 5 minutes to Hwy 404 and local schools, and just 7 minutes to Walmart and everyday amenities. An ideal rental opportunity for those seeking comfort, convenience, and nature at their doorstep. (id:60365)
537 Blythwood Road
Toronto, Ontario
Welcome to this beautifully UPGRADED, MOVE - IN- READY side-split detached home in the highly sought-after Sunnybrook / Bridle Path neighbourhood! This residence features a new front hardwood door (2024) , New Garage Door (2024) for double garage, brand-new windows and doors (2024), new flooring top to bottom (2024),, and a stunningly renovated kitchen (2024),and bathrooms (2024), and new balcony with glass railing (2024)!!! That combine modern style with everyday comfort. The bright walk-out basement offers incredible flexibility for an extended family, recreation space, or a potential in-law suite. You're steps away from numerous hiking and biking trails, and top-rated schools! Set on a quiet, elegant street and surrounded by mature trees, the home boasts a newly finished patio and a private backyard oasis, perfect for outdoor dining, relaxation, and entertaining. An exceptional opportunity to enjoy, further customize, or build in one of Toronto's most prestigious communities, surrounded by luxury homes, top-rated schools, beautiful parks, and convenient amenities. (id:60365)
Unit 1,3,5 & 17 - 7370 Woodbine Avenue
Markham, Ontario
Mature Building Materials Business for Sale Established in 2012!! A lot of Permitted use (Please check details in the photos). This well-regarded business specializes in custom doors, windows, stairs, railings and more!! 4149 sqf show room area (with 3 drive-in doors ) + 1300 sqf warehouse close by, with 1 drive-in door as well. Located in a prime, STREET - FACING shop within a high-traffic building materials market, it benefits from excellent visibility and a strong industry reputation. With a loyal customer base of over 100 local clients. This business enjoys consistent demand. The skilled staircase installation team is highly recognized, ensuring repeat business and client retention. Offering reasonable rent and significant growth potential. This turnkey opportunity is perfect for an investor or entrepreneur looking to step into a profitable and established operation. Serious inquiries only. Please ask the Listing Broker for more details regarding the rent and lease term. (id:60365)
801 - 7 Erie Avenue
Brantford, Ontario
Welcome to Grand Bell Condos at 7 Erie Avenue, one of Brantford's most desirable addresses. This bright and well-designed 1-bedroom plus den, 1-bathroom suite offers functional open-concept living with soaring 9-foot ceilings and large windows that fill the space with natural light and showcase open north views over downtown. The contemporary kitchen features quartz countertops, stainless steel appliances, a large island ideal for dining or entertaining, and ample storage. The spacious living area flows seamlessly, creating an airy and comfortable atmosphere. The living room includes Juliet balcony doors bringing in even more light, while the versatile den provides the perfect flex space for a home office, guest room, or second bedroom. This unit also includes in-suite laundry, one covered parking space, and an owned storage locker for added convenience. Grand Bell Condos is a boutique-style building located in Brantford's first master-planned community, offering residents premium amenities including a rooftop terrace with BBQ area, fully equipped fitness centre, stylish social lounge, co-working space, meeting room, and private party room. Steps to the Grand River and scenic trails, minutes to Laurier University, downtown Brantford, transit, shopping, and everyday conveniences including FreshCo, Tim Hortons, The Beer Store, and Boston Pizza. An excellent opportunity for professionals, students, or investors seeking modern living in a growing and well-connected community. Very attractive DISCOUNTED price. (id:60365)
805 Centre Road
Hamilton, Ontario
Welcome To This Exceptional Opportunity In Waterdown Hamilton. Situated In A Sprawling 17-Acre Lot, Thus Impressive Two Storey Single - Family Home Offers Over 4,500 Square Feet Of Living Space - Perfect For Those Seeking Privacy, Comfort And Space. Surrounded By Nature Yet Minutes From Local Convenience, This Home Is Ideal For Growing Families, Hobby Farmers, Or Any Seeking A Peaceful Retreat With Room To Expand. Enjoy Spacious Interiors, Endless Outdoor Possibilities, And Prime Location In One Of Hamilton's Most Desirables Areas. Don't Miss This Incredible Opportunity. (id:60365)
1 - 479 Aberdeen Avenue
Hamilton, Ontario
Look no further- this beautiful 2 bedroom residence with a private balcony is located close to the vibrant city life with great dining, cafes and places to shop. Find yourself in a spacious unit with large windows bringing in natural light, a great living room and an updated galley kitchen. Convenient access to public transit at your doorstep makes this an ideal home for professionals affiliated with MacMaster University, McMaster Hospital and St. Joseph's Hospital. Parking may be available at an additional cost. **EXTRAS** Freshly painted unit including Living Room and Living Room Window Frames, Hallway, Bedrooms and baseboards. Includes a window A/C unit and Washer in unit. (id:60365)
10 Norwich Road
Hamilton, Ontario
This stunning fully renovated bungalow combines modern design with everyday comfort. Step into a sun-filled open-concept living area featuring wide plank hardwood floors and a dramatic contemporary fireplace feature wall. Large picture windows bring in abundant natural light and showcase the quiet, mature neighbourhood setting. The home offers sleek modern doors, smooth ceilings, updated lighting, and a thoughtfully designed layout ideal for both relaxing and entertaining. Enjoy charming curb appeal, a welcoming front porch, and a move-in-ready interior with quality craftsmanship throughout. (id:60365)
2 - 15 Ainslie Street N
Cambridge, Ontario
Immediately Available Furnished Fully Renovated - 1 Bedroom, 1 Full Washroom Apartment in the Heart of Downtown Cambridge with Prime Ainslie Street Exposure. Available immediately. Lots of Municipal Parking located at the Next Door and across the street, All Utilities included, Except Inter net / WIFI and Laundry. City Parking is Available cross the Street. (id:60365)

