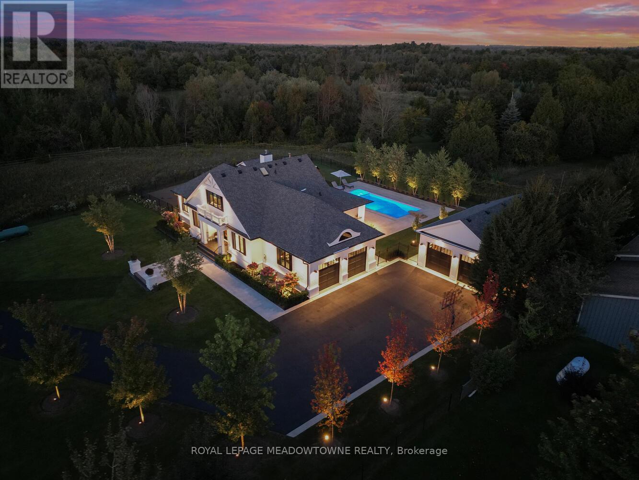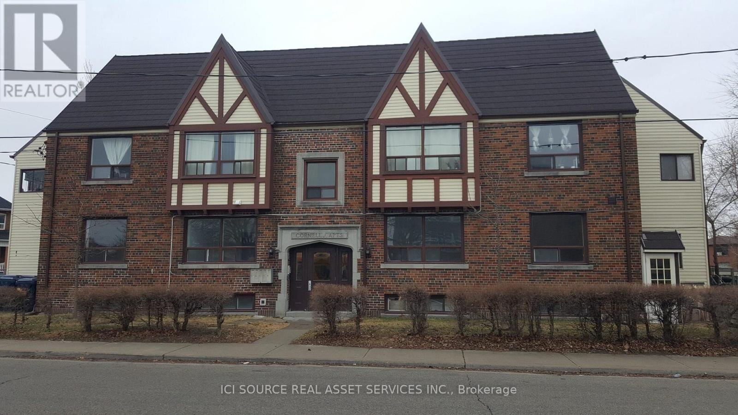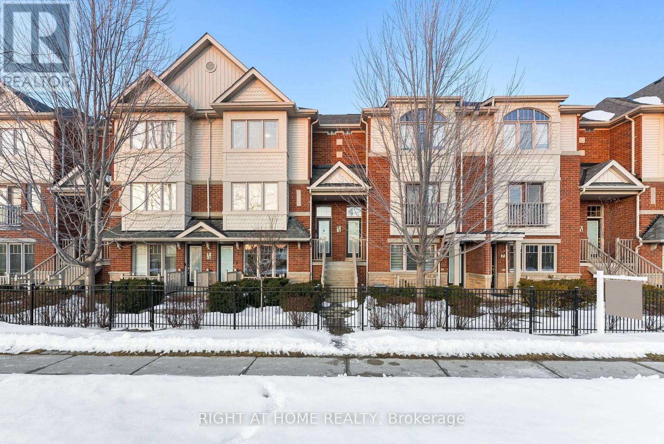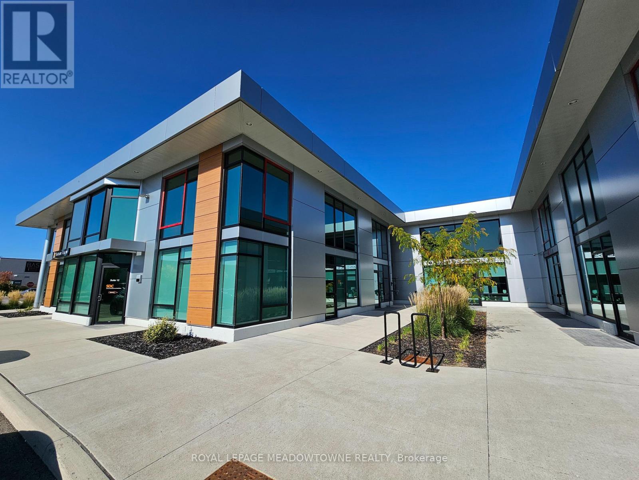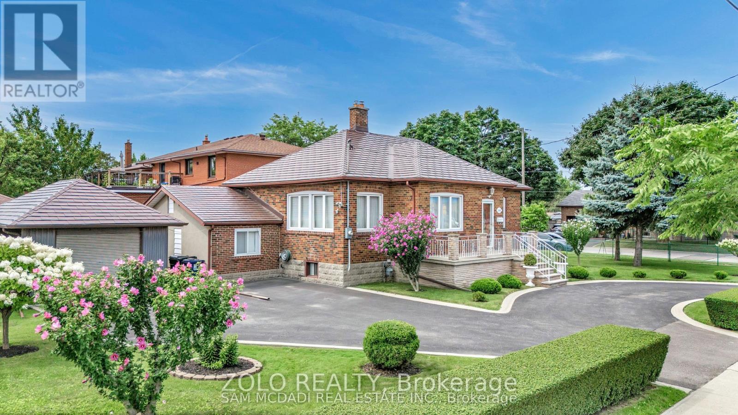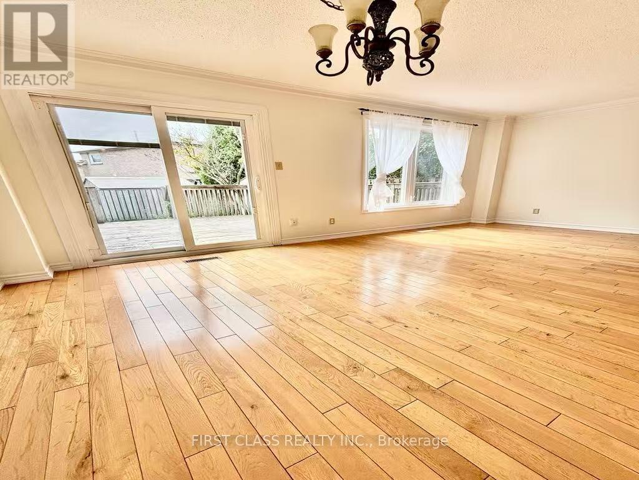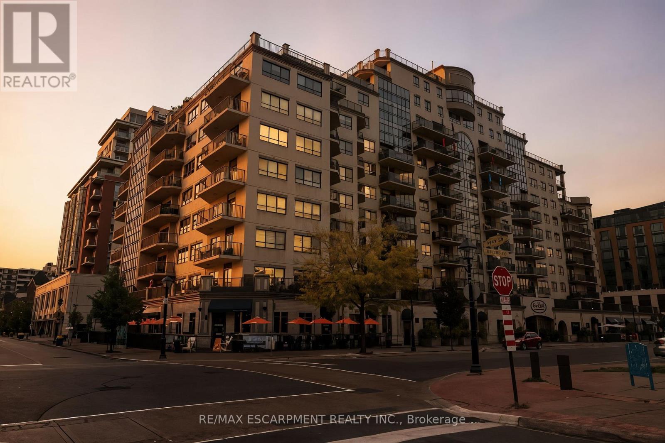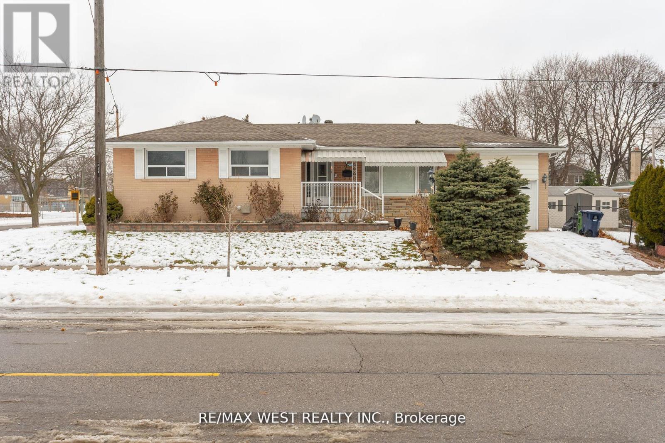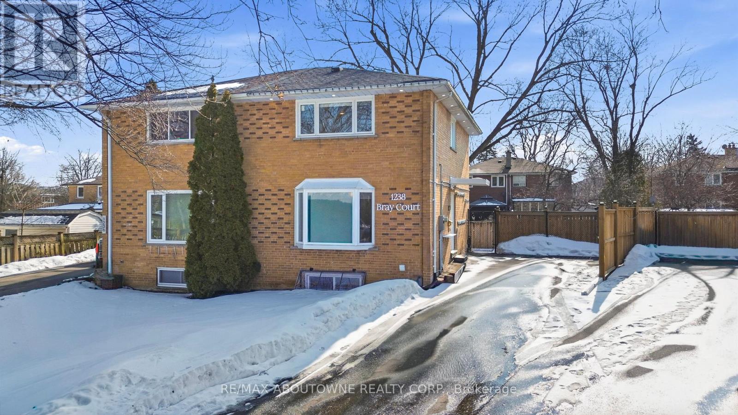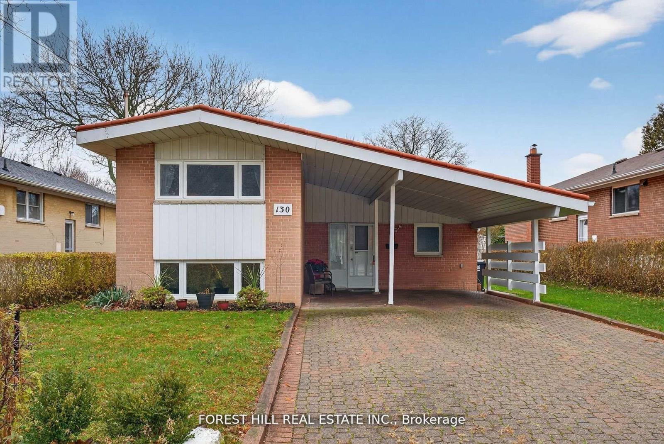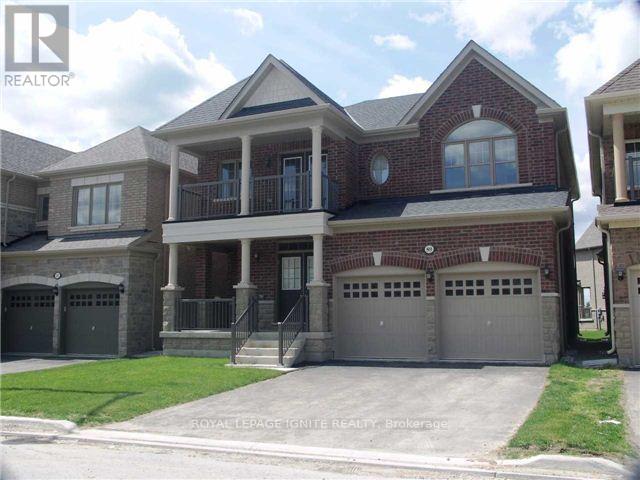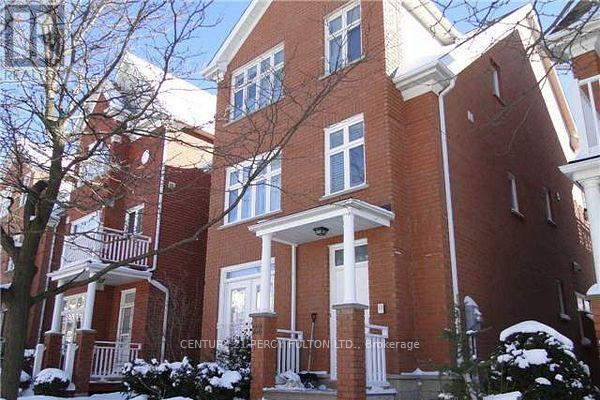9275 Wellington Rd 50
Erin, Ontario
Spectacular Quality & Attention to Detail From the moment you drive through the gates of this John Wilmott designed Custom Home, you will be impressed by the quality of the craftsmanship. Past the Handmade Modular Brick & Cape Cod siding and up the crushed granite flagstone, through the Mahogany Door to the Open Space with 10ft Ceilings and White Oak Flooring, Customer Poplar Trim, Crown Mouldings. Spacious Kitchen with Marble Counters Opening Out to the Covered Back Porch with Brick Fireplace, Speaker System, Built-in BBQ, Concrete Pool and Spa. Main Floor Principal Bedroom with Spa-like Ensuite, including Curb less Showers & Large- Walk-in Closet. Main Floor Office, Powder Room& Laundry. Up Stairs with 2 Additional Bedrooms & Bathroom. Large Lower Level Family Room with Above Grade Windows & Fireplace, Additional Bed/Bath, Large Exercise Room with Rubber Flooring & Large Storage Rooms with Built-in Cupboards. (id:60365)
5 - 44 Bartonville Avenue W
Toronto, Ontario
Charming two-bedroom in Tudor-style walk-up. This bright and spacious unit is located in the basement of a fiveplex building and has approximately 800 square feet of living room, dining area, kitchen, two bedrooms, and one bathroom. The building includes access to an on-site laundry facility and lockers. Available: Immediately.Rent: $1,700 per month, including water. Utilities: The tenant pays for hydroelectricity. Restrictions: No smoking and no large pets.Storage: Lockers are available to rent from $80 to $100.Parking: Street parking is available with a permit from the city. Requirements: 1. Landlord and employment references. 2. Letter of Employment 3. The two most recent pay stubs. 4. Credit report. 5. First and last month's rent upon acceptance of application. *For Additional Property Details Click The Brochure Icon Below* (id:60365)
12 - 5725 Tenth Line W
Mississauga, Ontario
One of the largest fully upgraded townhomes in Churchill Meadows! Approximately 1,630 sq ft of beautifully designed open-concept living space featuring an added main-floor den/office-perfect for working from home. This stunning Great Gulf home showcases pot lights throughout, quartz countertops in the kitchen and bathrooms, elegant glass shower doors, and modern finishes throughout.Enjoy the convenience of a separate entrance to the garage and parking ideal for a two-car family. The south-facing BBQ deck overlooks a playground, offering natural sunlight throughout the home and a perfect outdoor space for entertaining.Prime location-walk to grocery stores, parks, childcare centres, top-rated schools, and shopping just across the street. A true turnkey opportunity in a highly sought-after neighbourhood! (id:60365)
11 - 2578 Bristol Circle
Oakville, Ontario
Brand-New Professional Office Condo in Prime Winston Business Park Location Now Available for Immediate Occupancy! Take your business to the next level with this newly constructed, single-story professional office condo, offering a sleek, modern design and exceptional functionality. Featuring an impressive 18-foot clear height and a newly built mezzanine, this space provides a spacious yet open layout perfect for a wide range of professional uses. Strategically located at the high-traffic intersection of Winston Park Drive and Bristol Circle, this property is at the heart of Winston Business Park, one of the area's most desirable commercial hubs. Enjoy unmatched convenience with restaurants, fitness centers, and retail shopping just steps away. Please Note: EXCLUDED: dental clinic, physiotherapy, chiro, recreational use, massage, spa, and escort services. (id:60365)
469 Evans Avenue
Toronto, Ontario
Excellent Location . 3 bedroom bungalow house for rent except the nanny suite behind the garage.Tenant to pay all utilities. (id:60365)
4230 Perivale Road
Mississauga, Ontario
Welcom to this spacious, detached 3-bedroom and 2-bathroom home, freshly painted first and second floors, brand new white quartz kitchen countertops.The kitchen is equipped with essential appliances including a stove, dishwasher,fridge, and range hood. Open Concept With Living Dining Area. Ideally situated in a prime location, very close to Golden Plaza,with convenient access to shopping and dining. Nestled within the prestigious Woodlands school district, this residence offers quick access to city bus routes, Square One, various shopping plazas, and is conveniently close to highway 403 for easy commuting. Two parking spaces are included. Shared laundry with basement tenants which is a small family of 3. (id:60365)
512 - 399 Elizabeth Street
Burlington, Ontario
Experience upscale urban living at its finest in this executive-style corner suite located in one of downtown Burlington's most iconic condominium residences. Perfectly positioned directly across from Lake Ontario, this exceptional property offers an unparalleled walkable lifestyle just steps tothe waterfront, Burlington Pier, seasonal festivals, award-winning restaurants, boutique shopping, Spencer Smith Park, and all downtown amenities. Spanning approximately 1,445 sq. ft., this spacious and beautifully appointed unit captures stunning east, south, and west views, filling the home with natural light throughout the day. Thoughtfully designed for both comfort and elegance, the layout features two balconies, ideal for enjoying morning coffee at sunrise or unwinding at sunset with spectacular lake vistas. The open concept kitchen and living area creates a warm and inviting space for entertaining, complemented by an additional den/office area that was opened to enhance flow and maximize living space. A formal dining room framed by windows overlooks the Burlington Pier, offering a breathtaking backdrop for gatherings. This 2-bedroom,2-full-bath suite showcases classic crown mouldings, hardwood floors, and quality finishes throughout. The primary suite offers a serene retreat with generous closet space and an elegant ensuite. With its prime location, spacious layout, and timeless design, this exceptional residence combines sophisticated condominium living with the best of Burlington's vibrant waterfront community. A rare opportunity not to be missed. 1Parking Space and 1 Locker included. (id:60365)
Main - 28 Paragon Road
Toronto, Ontario
Lovingly maintained ranch-style bungalow located on a quiet street in a family-friendlyneighbourhood.This spacious, sun-filled three bedroom home features parking, a garden shed and a fenced side yard. The updated kitchen boasts stainless steel appliances, complemented by an updated bathroom and fresh paint throughout. Within walking distance to schools, parks and shopping, with easy highway access. (id:60365)
1238 Bray Court
Mississauga, Ontario
Welcome to 1238 Bray Court - one of the best 4-bedroom, 2-bathroom semi-detached homes in the neighbourhood, offering 1,166 sq. ft. above grade (as per MPAC). Nestled on a quiet, child-safe court, this home is perfect for families. The bright living room features a huge bay window that fills the space with natural sunlight, showcases classic parquet flooring, and is complemented by a cozy electric fireplace. The chef's kitchen is equipped with stainless steel appliances and provides the perfect setting to enjoy your morning coffee or tea. A beautiful sunroom off the kitchen offers a glass-enclosed retreat, allowing year-round enjoyment while protecting you from wind and insects. This versatile space extends your living area and is ideal for relaxing or dining indoors. The main level offers two spacious bedrooms and a 4-piece bath. The fully finished basement with a separate entrance includes an additional bedroom, 3-piece bath, convenient kitchenette, laundry, and its own electric fireplace - ideal for extended family or guests. Enjoy the huge backyard complete with a covered deck and shed for extra storage. The extra-long driveway provides ample parking. Prime location: minutes to the QEW and walking distance to Clarkson GO Station, the recreation centre, schools, parks, and shopping. (id:60365)
130 Verobeach Boulevard
Toronto, Ontario
Welcome to this stylishly renovated DETACHED home, perfectly situated on a peaceful street steps from scenic Humber River walking and cycling trails. A standout feature is the impressive four-season family room at the rear of the home-crafted with premium finishes, all city permits and designed to bring in exceptional natural light year-round. The main floor showcases a modern open-concept layout, highlighted by a completely redesigned chef's kitchen with vaulted ceilings, custom cabinetry, quartz counters, under counter lighting, soft closing doors and drawers, a large island with seating, pantry storage, and contemporary lighting. The bright living and dining areas, also with vaulted ceilings, transition seamlessly into the sun-filled great room addition overlooking the private backyard and stone patio. Upstairs, you'll find three generous bedrooms and a well-appointed four-piece bathroom. The lower level offers above-grade windows, a spacious recreation area, an additional bedroom, abundant storage, and a stylishly updated three-piece bathroom with a walk-in shower. The crawl space is easily accessible and offers tons of space for additional storage. Located directly across from a playground and close to parks, Humber Pond, TTC, schools, and local amenities, this home provides convenience, comfort, and a coveted natural setting. A wide double private driveway with interlocking stone adds excellent parking options. (id:60365)
Basement - 89 Goodsway Trail
Brampton, Ontario
Experience the perfect combination of modern design and functional living in this bright and spacious legal two-bedroom + den basement apartment. This professionally finished unit features a contemporary open-concept layout complemented by two full washrooms-a rare find that provides added privacy and convenience for residents. The apartment comes fully equipped with a complete suite of modern appliances and includes the essential benefit of a dedicated ensuite laundry area with a private washer and dryer. Designed with independence in mind, the residence offers a completely separate entrance and includes one designated parking space. Situated in a highly sought-after neighborhood, the location is ideal for commuters and families alike, offering close proximity to the Mount Pleasant GO Station, top-rated schools, diverse shopping options, and a variety of local amenities. This pristine space offers a premium rental opportunity in one of the area's most vibrant and well-connected communities. (id:60365)
Basement - 22 Chester Street
Oakville, Ontario
Client RemarksNewly Renovated basement apartment With shared front and back entrance with owners living upstairs only in the weekend or holidays. Huge Spacious Rooms Throughout. Great Layout For Family or 2 individuals *Every Bedroom Has Its Own Washroom. spacious open concept Kitchen...Great Location. Next To River Oaks Community Ctre. Close To Schools, Parks. No Smoking/No Pets (id:60365)

