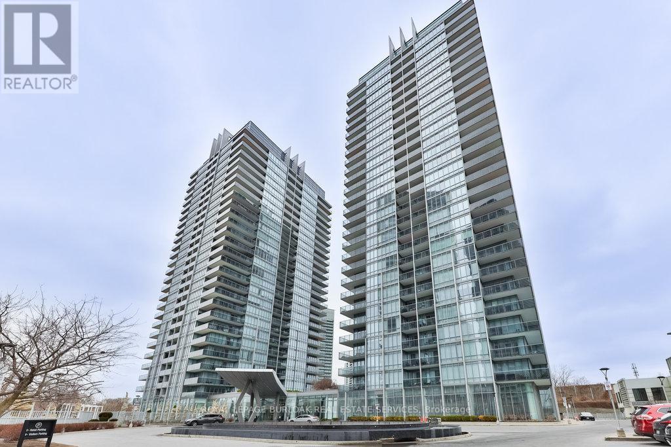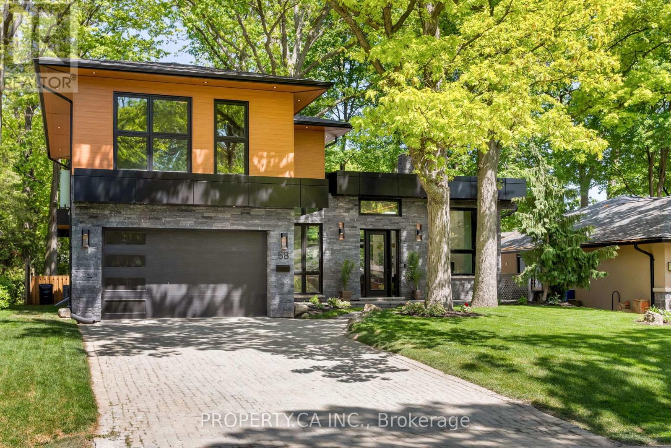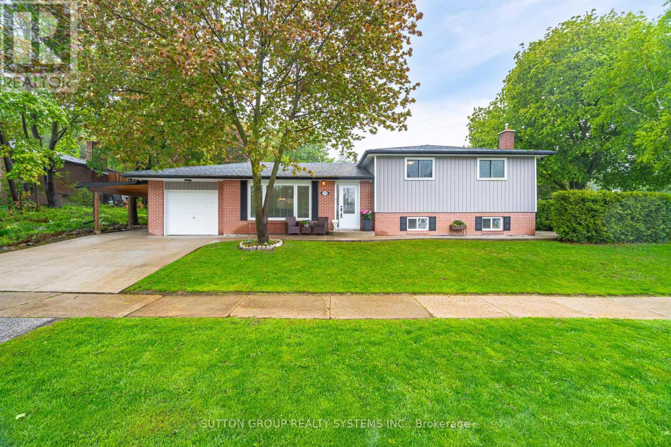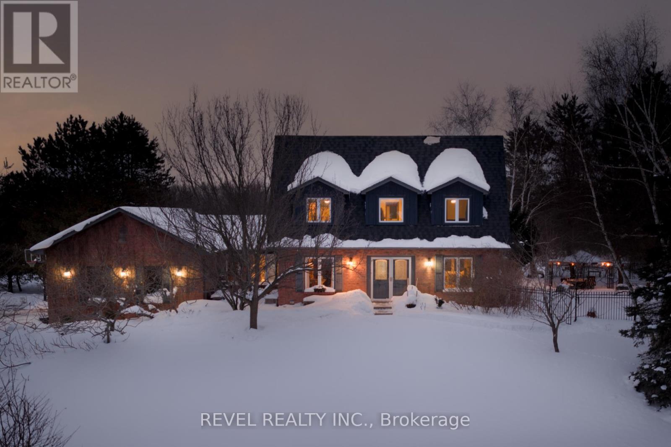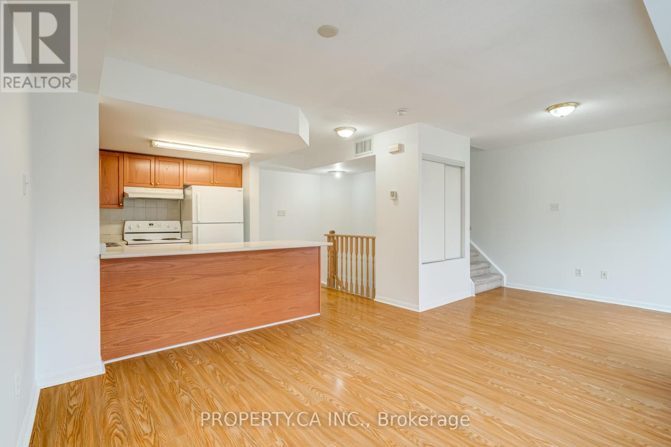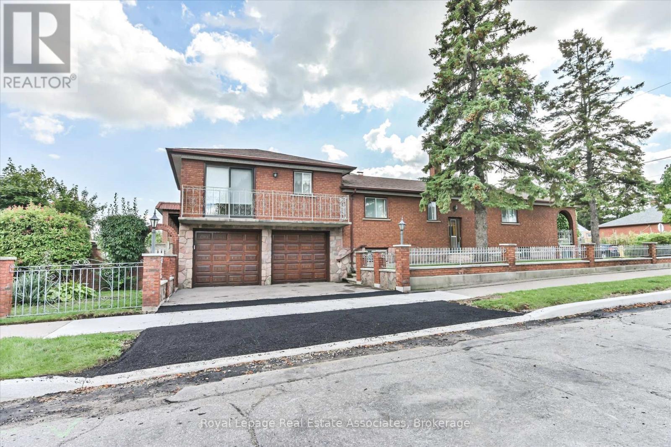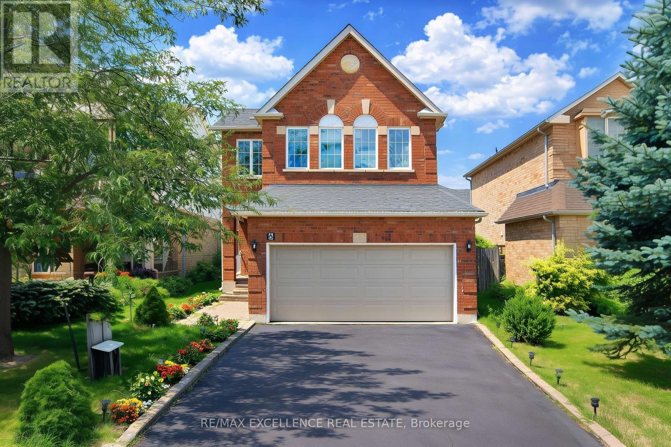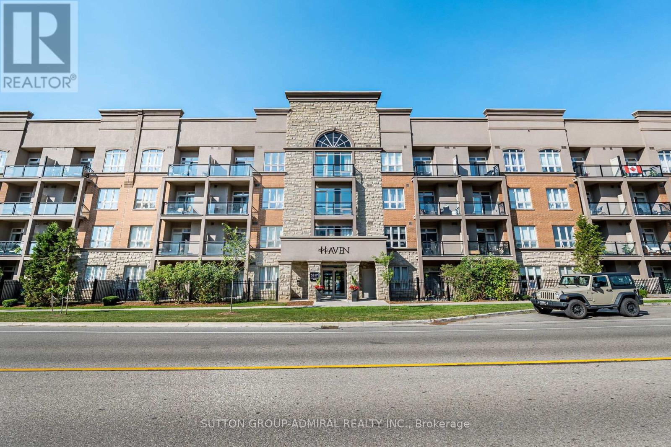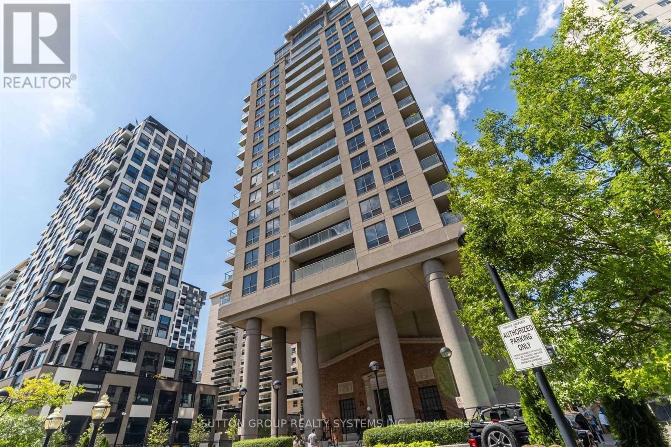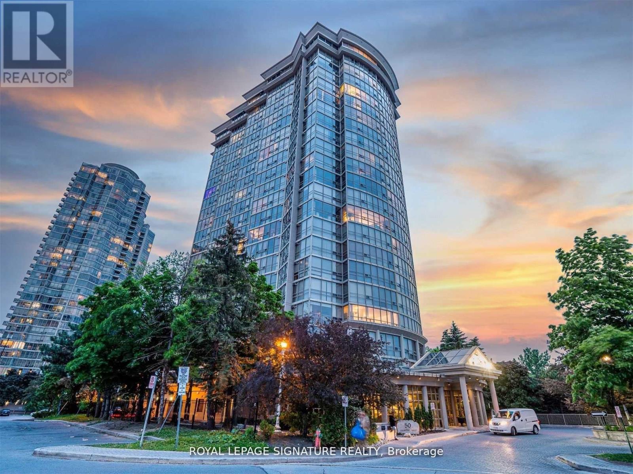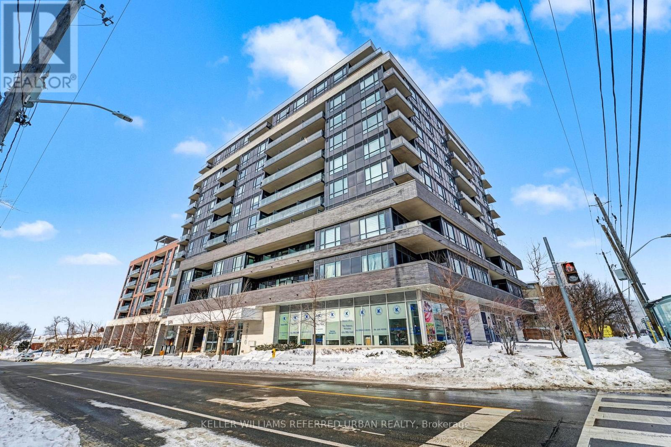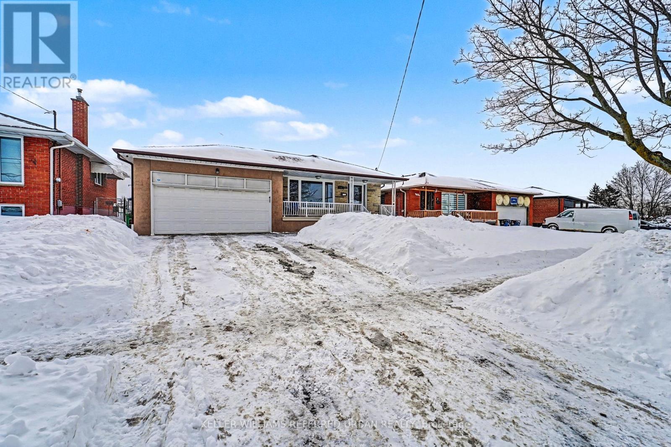1511 - 88 Park Lawn Road
Toronto, Ontario
Welcome to a luxurious, spacious, and sun-filled corner unit in the award-winning South Beach Condos & Lofts, this vibrant community offers the ultimate blend of modern design, five-star amenities, and an unbeatable location steps to fantastic restaurants, waterfront trails, shopping, and transit. Inside, you'll find an open-concept layout designed for easy living and effortless entertaining. The expansive, contemporary kitchen features stone countertops, a stunning tile backsplash, stainless steel appliances, ample cabinetry, and a large peninsula with breakfast bar - perfect for casual meals or hosting friends. The bright and airy living and dining areas are wrapped in floor-to-ceiling windows along two walls, filling the space with natural light and offering a seamless walkout to a private glass-railed balcony - the perfect place to relax with your morning coffee or unwind after a busy day. The spacious primary bedroom is a true retreat, complete with floor-to-ceiling windows, a walk-in closet, and a spa-like 3-piece ensuite showcasing an oversized marble vanity and a sleek glass walk-in shower. An additional generously sized bedroom also features floor-to-ceiling windows and a large closet, offering plenty of space for guests, a home office, or family. A modern 4-piece main bathroom and convenient in-suite laundry add to the ease and functionality of this thoughtfully designed home. Beyond your suite, South Beach Condos offers an unparalleled lifestyle with five-star amenities including indoor and outdoor pools, hot tubs, a 5000sqft state-of-the-art fitness centre, basketball and squash courts, steam room, sauna, yoga, studios, a media and party room, spa services, guest services, and 24-hour concierge. Everything you could ever want or need is right at your doorstep - all that's left to do is move in and enjoy! (id:60365)
58 Farningham Crescent
Toronto, Ontario
Welcome To 58 Farningham Cres - Nestled On One Of The Most Prestigious Streets In Princess - Rosethorn, This Is One Of Toronto's First Net Zero Ready Custom Homes. It Is A Rare Fusion Of Modern Luxury, Timeless Elegance, And Sustainable Design Of Over 4,000 Square Feet Of Space. The Main Level Combines Kitchen With Living Space And Has A Soaring 12-Ft Ceiling. The Open-Concept Layout Has Floor-To-Ceiling Windows And Skylights Creating An Airy, Light-Filled Space. The Chefs Kitchen Is The Heart Of The Home, Featuring A Dramatic 10-Ft Quartz Island, Built-In Wine Fridge, Prep Sink, High-End Appliances Including A 6-Burner Gas Stove, And A Cozy Breakfast Nook. The Elegant Dining Area Includes A Walk-Out To The Backyard, Plus A Convenient Servery/Bar With A Second Dishwasher Perfect For Entertaining. Relax In The Living Room By The Wood-Burning Fireplace, A Rare Luxury In Modern Builds. The Main-Floor Also Has A Private Suite With Its Own En-Suite Bath Which Offers Flexibility For Guests Or Multi-Generational Living. Upstairs, The Primary Retreat Is A True Sanctuary With A Spa-Inspired En-Suite Bath Featuring Heated Floors, A Freestanding Tub, Glass Shower, Double Vanity, And A Stunning Oversized Private Balcony - Perfect For Relaxing Outdoors. This Home Is Built For Comfort And Efficiency With A Full Heat Pump System For Heating, Cooling, And Hot Water. It Has Upgraded Insulation, Triple-Pane Windows, And High-Efficiency Doors Ensuring Long-Term Energy Savings And Providing Unmatched Comfort. The Legal Basement Apartment Adds Extra Value And Is Ideal For In-Laws, For Rental Income, Or Personal Use. All Of This In A Highly Sought-After Princess - Rosethorn Neighbourhood. (id:60365)
175 Connaught Crescent
Caledon, Ontario
Welcome to 175 Connaught Crescent, offering over 2,400 sq ft of total living space in a beautifully updated 4-level sidesplit, just steps from downtown Bolton. This move-in-ready home features a modern renovated kitchen with a large island, 3+1 bedrooms, two kitchens, and two bathrooms, ideal for extended family or in-law potential.Spacious family and dining areas provide excellent space for everyday living and entertaining. Numerous upgrades include a concrete driveway, wrap-around pathways, patio, roof, soffits, board-and-batten siding, furnace, and air conditioning. Located in a family-friendly neighborhood within walking distance to schools, parks, local amenities, and public transit. Just minutes to downtown Bolton shopping, dining, and services. A fantastic opportunity in a highly desirable location. (id:60365)
14227 Trafalgar Road
Halton Hills, Ontario
Nestled On 2.84 Acres Of Serene, Private Land, This Exquisite Custom Estate Offers A Rare, Resort-Like Sanctuary. Over 3200 Sq Ft Of Finished Living Space. Enter Through A Gated Driveway And Be Welcomed By Professionally Landscaped Grounds Featuring Forested Areas, A Creek, Flagstone Pathways, Multi-Level Terraces, Fountains, Ambient Lighting, A Fire Pit, An Above-Ground Pool, And Expansive Deck - Perfect For Relaxation Or Entertaining. The Home Offers 3 Spacious Bedrooms And 4 Bathrooms, Including A Primary Suite With A Spa-Inspired Ensuite, Air-Jet Tub, Glass Shower, And Custom Walk-In Closet. Two Additional Bedrooms Share A Beautifully Tiled Bath With Glass Shower. The Main Floor Showcases A Chef's Dream Kitchen With Custom Maple Cabinetry, Miele Appliances, Liebherr Fridge, Built-In Coffee Station, And A Versatile Layout For Multiple Cooks Or A Large Family. The Living Room Features A Fireplace, Built-In Office, Hardwood And Slate Floors, Pot Lighting, Mudroom With Garage Access, And Powder Room. The Finished Basement Includes A Recreation Room, Large Bonus Space With Custom Cabinetry, Commercial True Fridge/Freezer, Professional Wine Fridge, Walk-Out Access, And A 3-Piece Bath Ideal For Extended Family Or In-Law Suite Potential. Updates Include A New Roof (2025), Water Pump (2022), Septic System And A/C (2020), Plus Fibre High-Speed Internet. Every Detail Of This Remarkable Property Reflects Quality, Luxury, And Thoughtful Design. (id:60365)
2083 - 65 George Appleton Way E
Toronto, Ontario
Bright and spacious 3-bedroom stacked townhouse in a quiet, well-kept complex. Open-concept layout with great natural light, two private balconies, and generous living space. Well maintained and move-in ready, with excellent potential for a simple style refresh to add value. Primary bedroom with ensuite and large closet. Includes locker and two underground parking spots. Close to TTC, GO Transit, parks, schools, hospitals, shopping, and major highways (id:60365)
135 Jay Street
Toronto, Ontario
Move Right In To This Meticulously Maintained and Spotless, Incredibly Charming Detached Home Under The Same Family Ownership Since 1960 In Sought After Maple Leaf! Enjoy The Best Of Both Worlds With A Spacious and Functional Layout In A Perfect Toronto Location Close To Major Highways, Transit, Hospital, Shopping, Schools, Parks and More. The Fully Fenced Private Yard Awaits Summer Barbecues With Loved Ones and The Absolutely Massive Basement Is Ideal For Watching the Big Game or a Favourite Movie With The Family. Enjoy Oversized Rooms On Every Level Including A Huge Kitchen and Massive Bedrooms, One Of Which Features A Private Balcony For That Morning Espresso! Rare Built-In Two Car Garage along with Private Double Drive Allows Plenty of Parking. (id:60365)
Unit 2 - 6 Ribbon Drive
Brampton, Ontario
*** LEGAL BASEMENT APARTMENT FOR LEASE WITH PRIVATE SEPARATE ENTRANCE*** Featuring a modern kitchen and a well-designed, functional layout, this bright unit offers private ensuite laundry, a full 3-piece washroom, and dedicated storage space for added convenience. The apartment includes one spacious bedroom with a large window, plus a separate den with its own window, making it ideal for a home office or additional living space. A sun-filled living area enhanced by a large window creates a comfortable and welcoming atmosphere UTILITIES INCLUDED IN RENT FOR THE BASEMENT . Internet available for an additional $25/month. A perfect opportunity for tenants seeking privacy, comfort, and value in a well-maintained legal unit. (id:60365)
104 - 5317 Upper Middle Road
Burlington, Ontario
Welcome to The Haven Your Perfect Ground-Floor Retreat! Step into this beautifully maintained, move-in-ready 1-bedroom + den condo featuring soaring 9-foot ceilings and a walkout to your own private patio. This unit includes parking and a locker for added convenience. Enjoy a modern open-concept kitchen with ample cabinet and counter space ideal for cooking and entertaining. One of the best 1+den layouts in the building, offering a spacious den that can easily function as a home office, dining area, or kids playroom. The primary bedroom is generously sized and features a walk-in closet. Recent upgrades include new flooring throughout, and the ensuite laundry has been thoughtfully recessed to create extra in-unit storage. Plus, your locker unit is conveniently located on the same floor, just down the hallway. Situated just steps from Bronte Creek Provincial Park, you'll have access to scenic trails and green spaces. Commuters will love the easy access to QEW, Appleby GO Station, and Highway 407. (id:60365)
1507 - 70 High Park Avenue
Toronto, Ontario
Beautiful, Bright Lakeview Condo With 2 Bedrooms, 2 Bathrooms And Large South Facing Balcony. Ideal For The Work From Home Professionals, This Renovated Unit Has An Excellent Split Floor Plan With Views Of High Park From Both Bedrooms. Unit Comes With Parking, Locker And Ensuite Laundry. Short Walk Or Cycle To Shops, Transit And Lakeshore. *Unit has been freshly painted & professionally cleaned* (id:60365)
1010 - 50 Eglinton Avenue W
Mississauga, Ontario
Your Search Is Over: Welcome To The Esprit! This Sophisticated Beauty Checks All Of Your Boxes. Discover elevated living in this perfectly positioned Condominium in one of Mississauga's most desirable communities. Featuring an open-concept layout, this sun-filled suite with floor-to-ceiling windows framing breathtaking, unobstructed views of the city skyline. Newly renovated kitchen with a new fridge, stove and dishwasher. A dedicated parking spot, P1 close to underground entrance and a private storage locker. Residents enjoy premium amenities including a 24-hour concierge, 24 hour gym, Indoor pool, landscaped gardens, and more. Walk to shops, parks, and plazas, with easy access to major highways, transit routes, and the upcoming Hurontario LRT just minutes away. New washer, dryer and dishwasher. Photos are virtually staged. (id:60365)
309 - 2800 Keele Street
Toronto, Ontario
Dream opportunity for first-time buyers and investors! This bachelor condo is centrally located in a very clean and quiet building and offers bright south-facing views with plenty of natural light. Features include an 81 sq. ft. balcony, laminate flooring, full-size stainless steel appliances and in-suite washer and dryer. Enjoy a prime Downsview/Toronto location, just minutes to Highway 401, Downsview Subway Station, and Downsview GO. This boutique building features an expansive gym, and large party room with a view, perfect for hosting friends or family! Close to TTC bus routes, Yorkdale Mall, schools, library, shopping, state-of-the-art Humber River Hospital++ This unit offers convenience, comfort, and excellent value! (id:60365)
Main Floor - 148 Derrydown Road
Toronto, Ontario
Featuring a spacious layout and a highly convenient location, this recently renovated main-floor rental is ideal for families or professionals seeking comfort, space, and everyday convenience. Well-maintained and offering a large eat-in kitchen, a bright and spacious living room, and three generously sized bedrooms, all filled with natural light. Enjoy access to a huge backyard, perfect for relaxing or outdoor use. Additional highlights include ensuite laundry, renovated 5 pc bath with double sinks, a two-car garage, plus one driveway parking space. Ideally situated close to all major amenities including Walmart, Finch West Subway Station, Hwy 401, Yorkdale Mall, Costco, and Downsview GO. Main floor tenant responsible for 65% of total utilities (Heat/Hydro/Water) to be billed bi-monthly. (id:60365)

