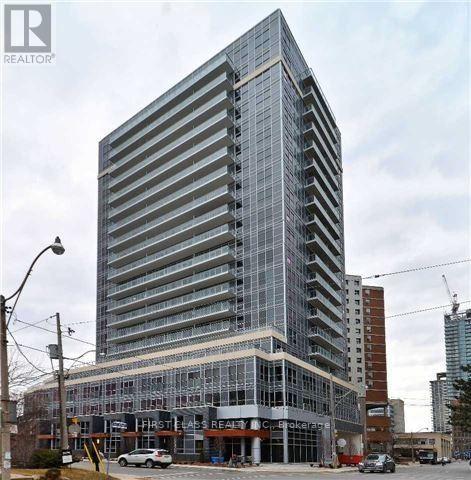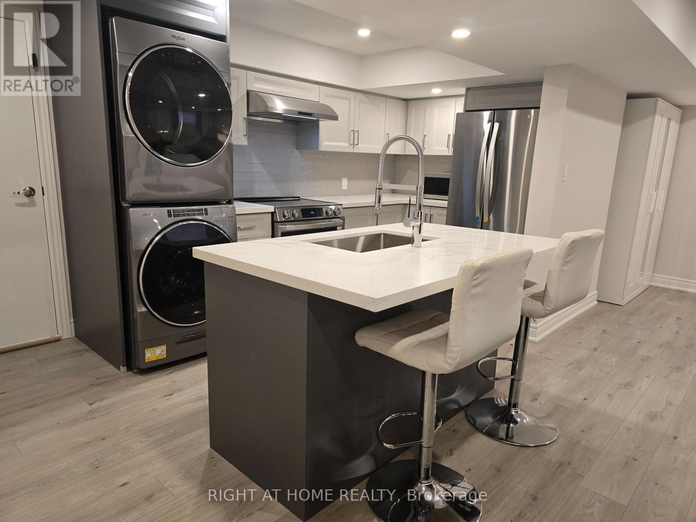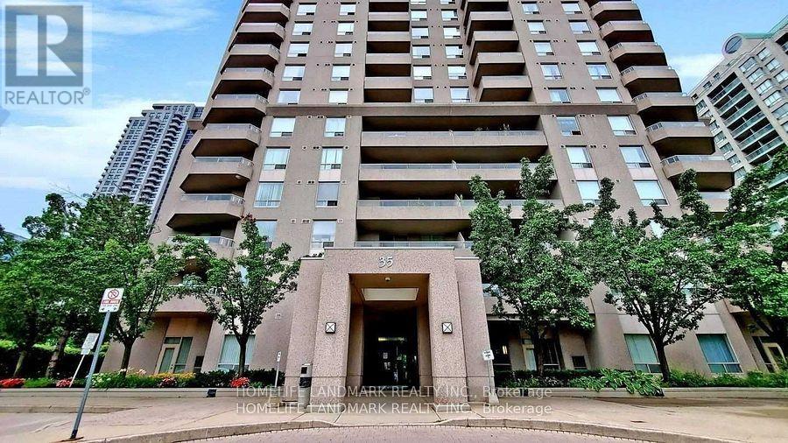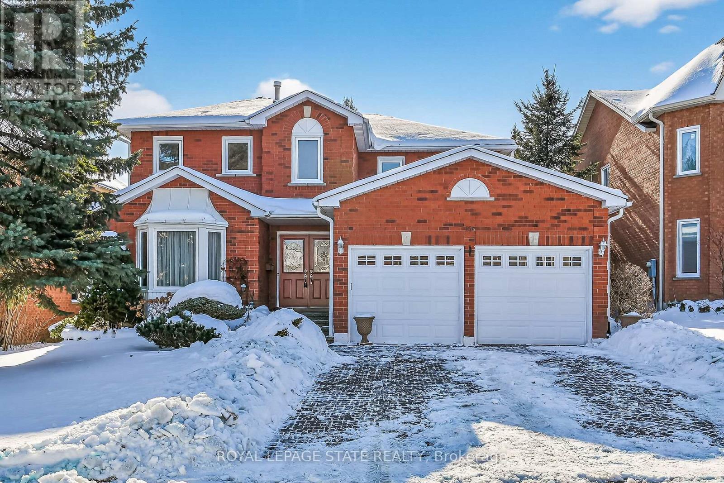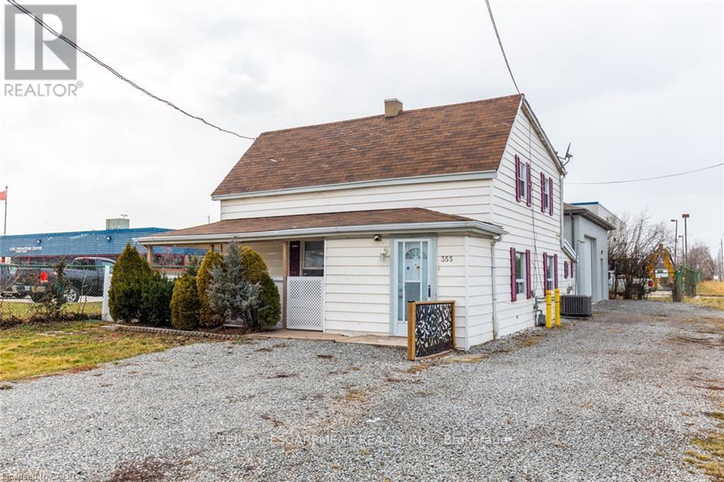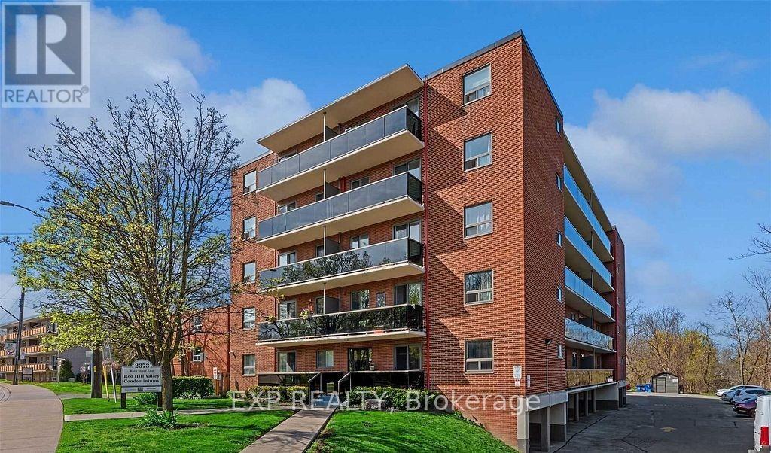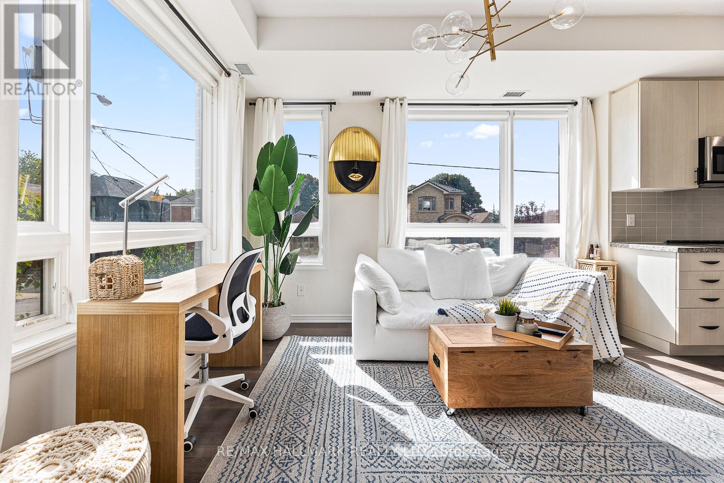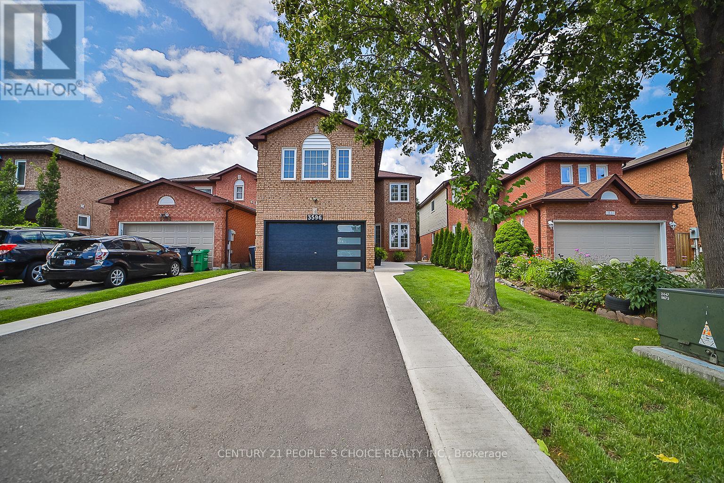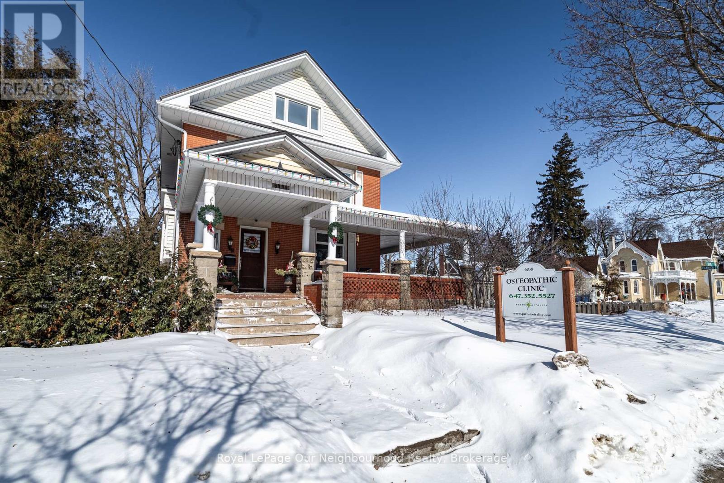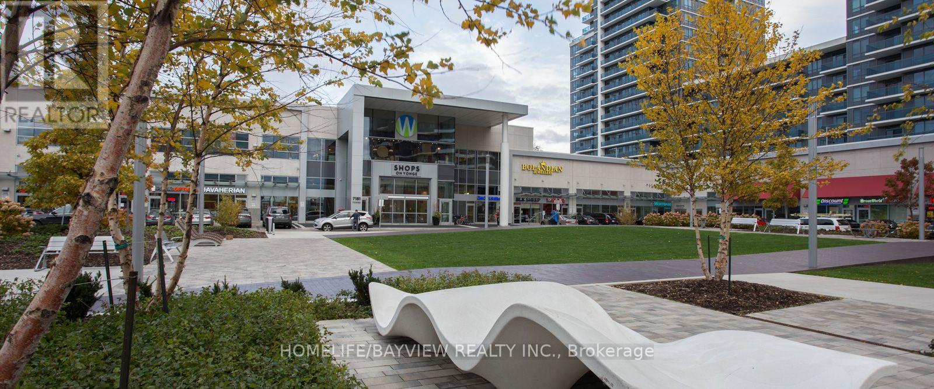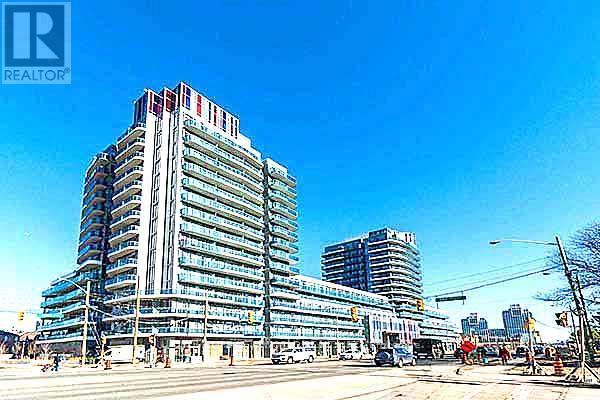1001 - 58 Orchard View Boulevard
Toronto, Ontario
Neon Condos Of Yonge & Eglinton's Hottest Boutique Condominiums(Rated #1 Neighbourhood According To Toronto Life). Open Concept 1+1 With 2 Full Washrooms. Den With Window And Sliding Door Which Can Be Use For 2nd Bedroom. Stunning Unobstructed View! Spacious Living Area With Walk Out To Large Balcony. The kitchen Features Quartz Countertops, S/S Appliances, And Island With a Big Breakfast Bar. Floor-to-ceiling Windows With a Beautiful Unobstructed West View. Visitor Parking, 24 Hr Concierge, Party Lounge, Theater Room, Gym With Yoga Studio, Guest Suites & Rooftop Terrace With BBQ And Lounging/Dining Area. Steps To The Subway, Library, Schools, Shops, Restaurants. And Lounging/Dining Area. (id:60365)
Unit B - 17 Olsen Drive
Toronto, Ontario
This beautifully furnished, brand-new one-bedroom apartment designed for modern living is ready for move-in. The separate entrance and ensuite laundry provide full privacy. Featuring an open concept layout, the apartment offers a bright and airy living space with high-quality finishes throughout. The sleek kitchen is fitted with contemporary cabinetry and brand new appliances. Perfect for professionals, this apartment offers comfort, convenience, and the feeling of a fresh start in a brand new home. One driveway parking is included. (id:60365)
2104 - 35 Empress Avenue
Toronto, Ontario
"Empress Plaza" In The Heart Of North York. Great Location! Direct Access To Subway, Loblaws, Theatres, Restaurants, And All Amenities. Split 2 Bedrooms + 2 Baths, Unobstructed East View, Spacious/Bright Unit. Large Master Bedroom W/Walk-In Closet. Laminate Floor. Walk To A+ School: McKee Elem, Earl Haig Secondary & Claude Watson For The Arts. Photos Are From Previous Listings. Just Demonstrate ONLY . **EXTRAS** All Existing Window Coverings, Electric Light Fixtures, Stainless Steel Appliances (Fridge, Stove, Built-In Dishwasher), Range Hood, Stacked Washer And Dryer, One Parking, One Locker (id:60365)
134 Huntingwood Avenue
Hamilton, Ontario
First time on the market! Enjoy over 3,200 sq ft of finished living space in this meticulously maintained 4 + 1-bedroom 3.5 -bathroom one-owner home. Pride of ownership is evident in this two-storey brick residence from Senator Homes in coveted Governors' Estates, and it is ready for its next family. The traditional main floor layout is ideal for both everyday living and entertaining, featuring an open-concept, eat-in kitchen that flows seamlessly into the family room with a cozy wood-burning fireplace. The bright white kitchen includes granite countertops (2010), abundant cabinetry, and generous prep space. Formal living and dining rooms provide elegant options for hosting, while main-floor laundry and inside access from the double garage add everyday convenience. Upstairs, you'll find four spacious bedrooms and two full bathrooms, anchored by a standout primary suite with a massive walk-in closet and a beautifully renovated ensuite (2024) featuring quartz countertops, a soaker tub, and large separate stand-up shower. Engineered hardwood flooring runs throughout the upper level, and both the main bathroom and powder room are finished with matching quartz tops. The finished basement meaningfully expands the living space, offering a generous recreation room with electric f/p ample storage, three-piece bathroom, and a versatile bonus room that works equally well as a fifth bedroom, home office, gym, or hobby space. Key updates include a new furnace (2015), select windows (2007-2017), garage door (2016), eaves (2017), and a double drive (2019). Ideally located in Dundas, this highly sought-after community is known for its charming downtown, independent shops and restaurants, conservation lands, and exceptional hiking trails. The property also provides quick access to McMaster University and the hospital and is just a short walk to Veterans' Memorial Park, offering excellent amenities for families. Call today for your private tour or visit one of our open houses!. RSA (id:60365)
355 Jones Road
Hamilton, Ontario
Discover an incredible opportunity with this rare property in the heart Stoney Creek's Industrial park. Huge potential with this M2-zoned property - a detached 3-bedroom, 1-bath property paired with a massive, newly built 30x30 ft garage featuring a 10 ft door, new heating, separate electrical, and roughed-in plumbing. Perfect for someone looking to live and have their business there too, or to have a place to run your business while earning rental income or convert the house to an office. Zoning allows a variety of uses such as commercial, manufacturing, office space, warehousing & distribution, etc. With some neighbouring properties being worth tens of millions, this is a rare chance to secure such a desired location for your personal or business use for an incredible price! Prime commuter location with quick access to the QEW hwy and parking for up to 10 cars. (id:60365)
26 - 2373 King Street E
Hamilton, Ontario
Ready to Move In! Clear View to Wooded Area. This Open Concept 1 Bedroom Renovated Condo Has and Access To an Open Balcony from the Living Room. Open Concept Living Room/Dining Room. Renovated Kitchen With Peninsula With Quartz Counter Tops and Stainless Steel Appliances. Kitchen With Quartz Counter Has a Breakfast Bar Great For Entertaining. Carpet Free. Bright with Large Windows, Laminate Flooring, Renovated Baseboards, and Ductless A/C Unit. Upgraded Washroom. Super Easy Access to the Red Hill Highway. Perfect Location with Public Transit Closed By. Closed to Shopping, Great Clean and Quiet. Well Maintained Building. Great Location For Commuters. You Will Love To Call It Home!!! (id:60365)
201 - 1110 Briar Hill Avenue
Toronto, Ontario
Welcome To The Briar Hill City Towns, 5 Min From Yorkdale. Nestled In A Community Of Custom Multi-Million Dollar Homes! This Luxury Corner Unit Bungalow Style Home Comes With 2 Bedrooms And An Outdoor Patio, Upgraded Top To Bottom With An Abundant Of Natural Light Coming In From Every Corner. Modern Finishes, And Stainless Steel Appliances. Enjoy Evening Dinners On Your Private Patio; Perfect For Entertaining Or Unwinding After A Long Day. This Unit Has It All. Come On By And Enjoy Modern, Luxury, Spacious Condo-Townhouse Living In The Heart Of The City. Blocks Away From The Future Eglinton Lrt. And Enjoy The Weekends At The Nearby Parks, Restaurants, Yorkdale Shopping Mall, High Park, 5 Min To Yorkdale, 401 And Dvp. A Home For Those Seeking A Convenient Location And A Great Family Neighborhood. 1 Parking And 1 Storage Locker Included. (id:60365)
3596 Nutcracker Drive
Mississauga, Ontario
EXCEPTIONAL RENOVATED HOUSE! This Gorgeous Bright 4+2 Bed Home Is Situated In The Well-Established Neighborhood Of Lisgar. This Home Feats. A Grand Double Door Entry Leading To An Open Concept Living & Kitchen Space Complete w/Quartz Countertops, Solid Wood Kitchen Cabinets, New Appliances & An Island w/Waterfall Countertop Perfect For Hosting Guests. Sliding Doors Off Kitchen Lead To Recently Built Spacious Deck. Laundry Room Conveniently Located On Main Floor & Feats. Quartz Countertop, Lots Of Cabinets, Backsplash &Built-In Sink. Upstairs Master Bedroom Feats. Beautiful Stand-Alone Bathtub, Floor To Ceiling Shower w/Built-In Shelving & Double Sink. 3Additional Bedrooms Upstairs, 1 w/Walk-In Closet, As Well As A Bright Bathroom w/Floor To Ceiling Shower & Built-In Shelving. Finally This House Feats. Apartment-Style Finished Basement w/Full Kitchen Complete w/New Appliances, A Bathroom w/Waterfall Shower Head In Floor To Ceiling Shower, Spacious Rec Room & 2 Additional Bedrooms. **EXTRAS** $300k+ Spent In Renovations. Located Near Hwy 403, 407 &401, Elementary & High Schools, Shopping Centers & Public Transportation. Full Legal Description: PCL 440-1, SEC 43M883; LT 440, PL43M883; S/T A RIGHT AS IN LT1188875 ; MISSISSAUGA (id:60365)
4132 Highway 7 E
Markham, Ontario
5.5 Year New Quality Built Luxury Townhome Approx 2300Sf, M/F 9'Ceil, Hardwood/Oak Stair Thruout, Separate Entry to Basement Inlaw Unit, Superior Functional, Open Concept Practical Layout, Lots Window, Prestigious Unionville Area, Closed To Prominent School, Shopping, Town Centre, Public Transit. (id:60365)
6038 Main Street
Whitchurch-Stouffville, Ontario
Prime Main Street Corner Opportunity - Live, Work, or Invest. Positioned on a highly visible corner lot on Main Street, 6230 Main St., Stouffville offers exceptional exposure and flexibility. Zoned for mixed commercial use, the property is ideally suited for a principal residence, professional office, clinic, studio, or personal service business. Currently operating as a osteopathic clinic.This distinguished 2-storey brick building, originally built in 1913, features outstanding curb appeal with a sweeping wraparound Victorian-style porch. The interior has been thoughtfully restored, showcasing original hardwood floors and wood trim and electrical panel with 200-amp service.The layout includes five bedrooms and three bathrooms, providing ample space for residential living, business use, or a combination of both. Additional highlights include parking for four vehicles plus a garage, a fenced backyard, and strong street presence that supports a wide range of permitted uses. A rare opportunity to own a commercially zoned residential property on Main Street in one of Stouffville's most desirable locations-ideal for owner-users, professionals, or investors seeking long-term value in any market. (id:60365)
196 - 7181 Yonge Street
Markham, Ontario
Stunning corner unit, location Ideal Ground Floor Unit, Multi-Use for the jewelry store or luxury boutiques and etc.,. including designed shelfs and ready to move in. Supermarket, Food Court. Directly Connected To 4 High-Rise Residential Towers, Office And Hotel. Ample Surface And Underground Parking, Close To Public Transit, Hwy And Future Subway Extension. Inside Shipping Mall Ideal For Any Small Business. An Excellent Opportunity To Commence Your Business In This Mixed Use Retail And Condominium Complex. For appointment call listing agent. (id:60365)
731 - 9471 Yonge Street
Richmond Hill, Ontario
FRESHLY PAINTED Luxurious Expression Condos right at Yonge and 16th. Spacious 645sq ft 1 bedroom plus den with Locker and Parking. 10ft Ceiling, Upgraded Kitchen Cabinets, Quartz Counter/Island, Floor to Ceiling Windows, Electric Curtain, Spectecular East View. Den ideal for WFH. 24hr Concierge, Fitness Studio, Steam Room, Indoor Pool, Movie Theatre, Game Rm, Lounge Area, Guest Suites, Terraces with BBQ. Steps to Hillcrest Mall, Supermarket, Restaurants etc. Very convenient location, steps to all Amenities. Move In Condition, Available Immediately! (id:60365)

