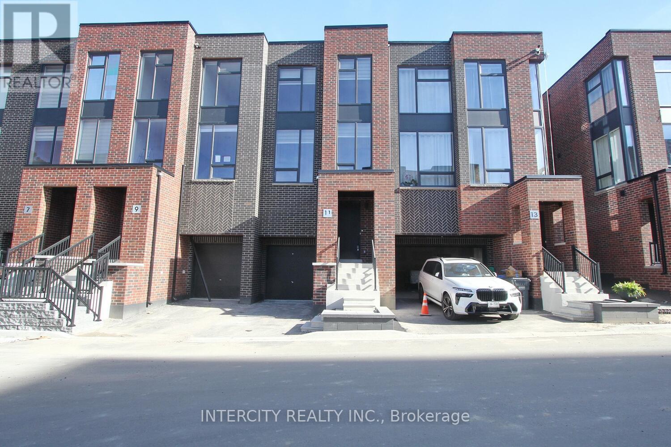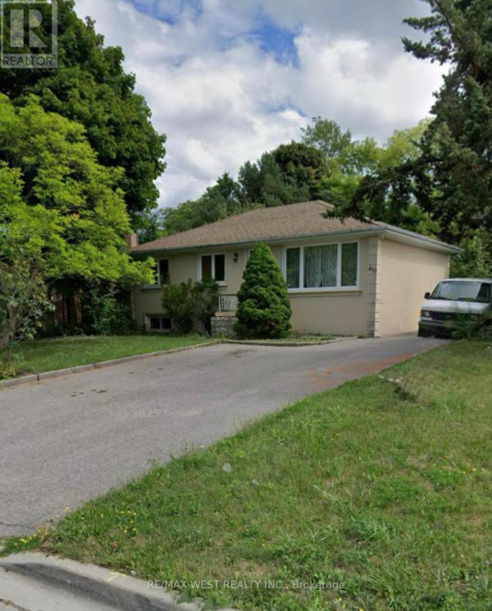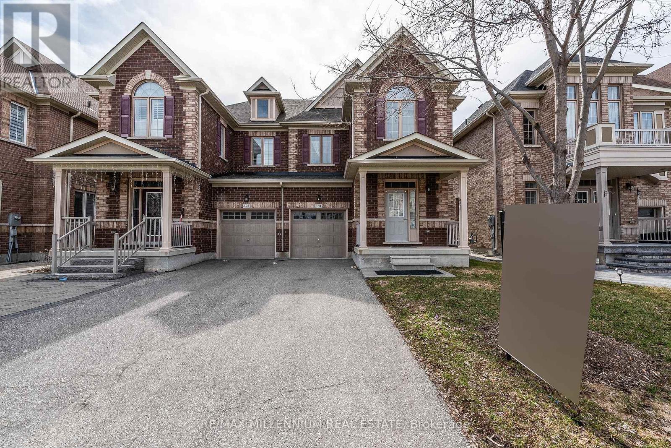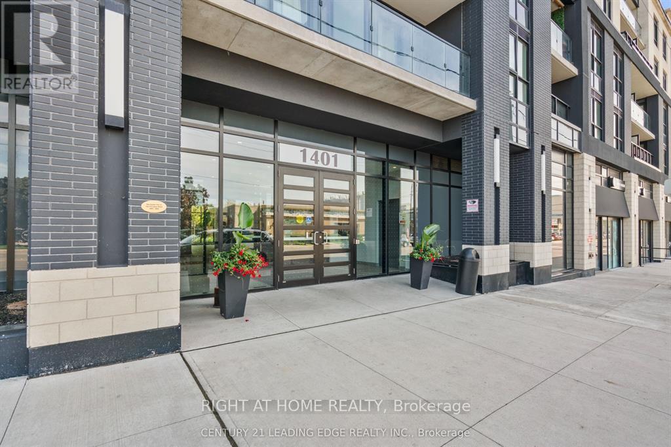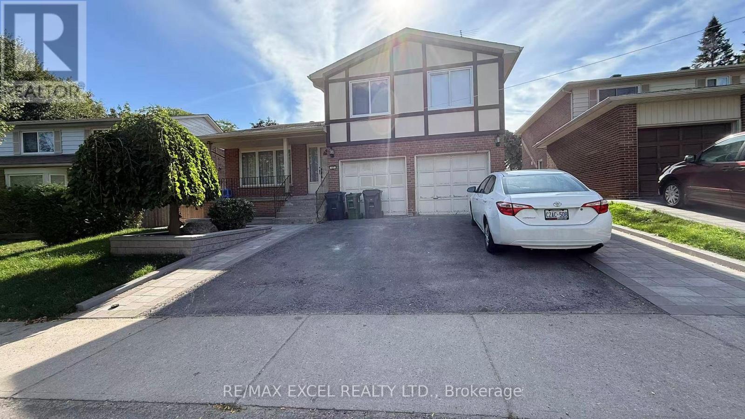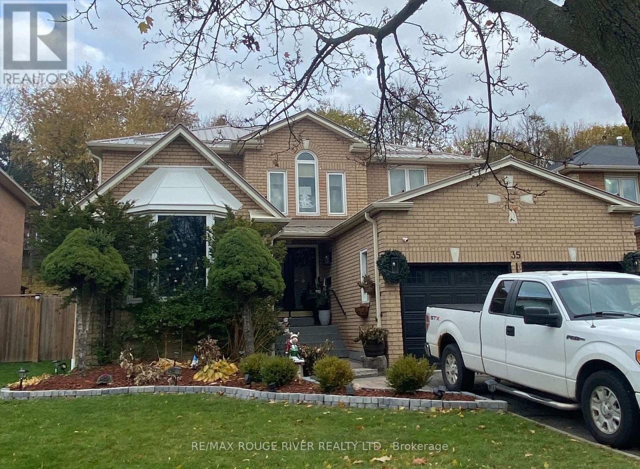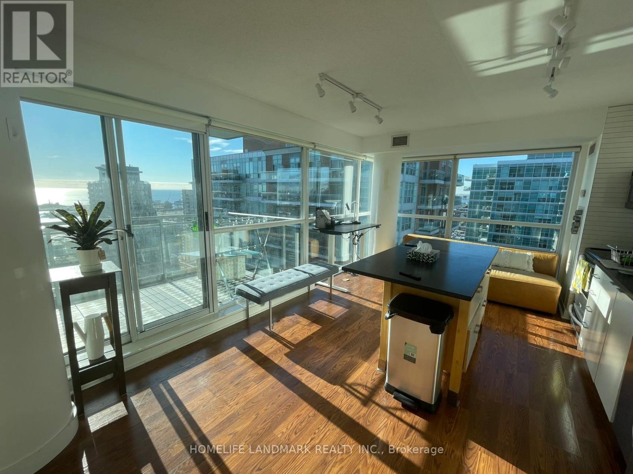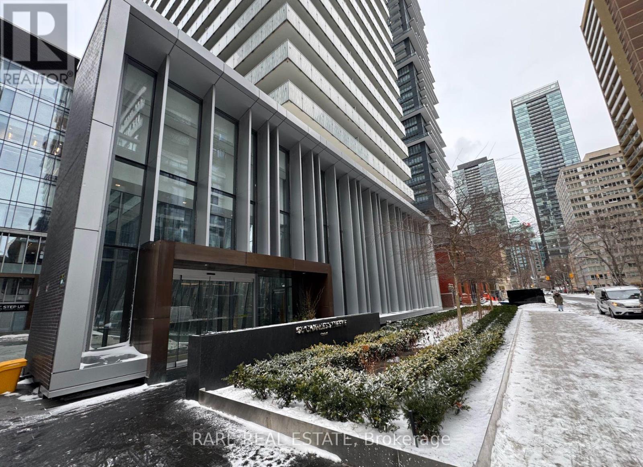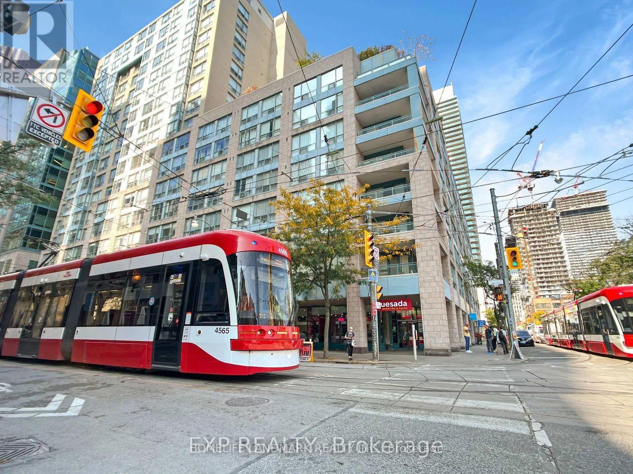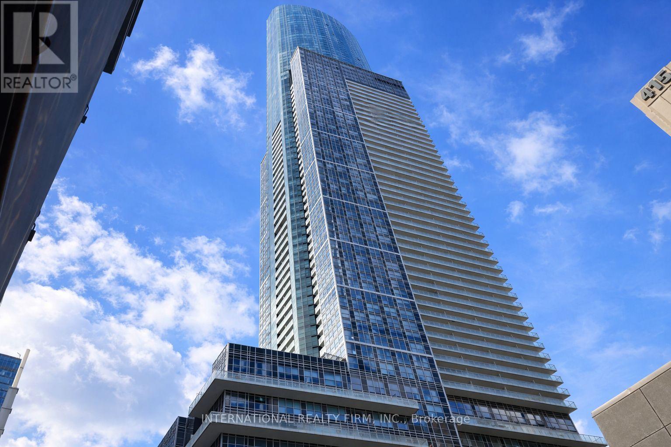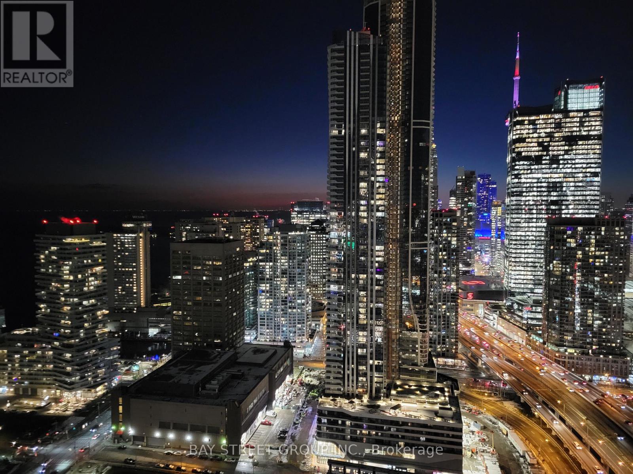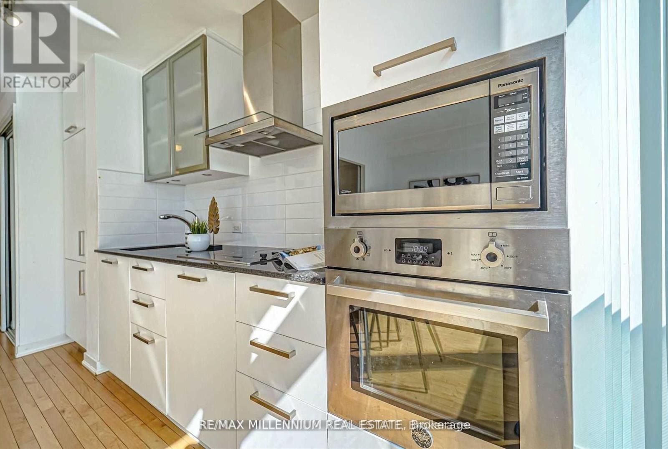9 Desiree Place
Caledon, Ontario
Beautifully Renovated 3 level townHome , this stunning, fully renovated detached home offers over 2,000 sq.ft. of luxurious living space in a highly desirable, family-friendly neighborhood. Featuring a built-in single-car garage and no sidewalk, the property combines elegant curb appeal with everyday convenience. (id:60365)
Main Floor - 410 Becker Road N
Richmond Hill, Ontario
Beautifully updated 3-bedroom main floor unit located in a highly sought-after neighbourhood with top-rated schools. Bright and spacious layout featuring large north- and south-facing windows that provide abundant natural light throughout the day. Generously sized bedrooms and freshly painted interior, including walls, interior and entry doors, and kitchen cabinetry.Updated kitchen with new countertop, sink, backsplash, and new stove and hood. Brand-new exclusive-use washer and dryer for the main floor (no shared laundry with basement).All south-facing windows overlooking the backyard are brand new; north-facing windows replaced approximately three years ago. High-efficiency electronic heat pump, upgraded furnace, and mechanical systems offer significant energy savings and reduced utility costs.Updated bathroom with new vanity, re-caulking, and re-grouting. Exceptionally well maintained and move-in ready-ideal for families seeking comfort, efficiency, and an excellent school district. (id:60365)
180 Pelee Avenue
Vaughan, Ontario
Whole House For Rent - Gorgeous Home In Family Oriented Kleinburg Community, Bright & Spacious Home W/Big Windows & Stunning Upgrades Incl. Hardwood Floors, Quartz Countertop, Gas Fireplace & Breakfast Bar Kitchen Island. Features Includes Garage, Backyard & Basement Rec Space. Highly Sought After Neighborhood To Live-In Minutes From New Plaza, Longoes, Mcdonalds, Banks, Excellent Schools, Historic Kleinburg, Shops, Restaurants, Mcmichael Art Gallery, Copper Creek Golf Club, Kortright Centre + More. (id:60365)
207 - 1401 O'connor Drive
Toronto, Ontario
Modern Boutique Style Condo With Excellent Layout, Corner Suite with South West Exposure, Open Concept Floor Plan, 2 Beds With 2 Full Baths, Each With Their Own Bathrooms!, Modern Laminate Throughout, Kitchen With S/S Appliances, Moveable Centre Island With Two Leather Chairs, Extended Cabinets, Pentry - Perfect For Professionals, Relocations, or Those In Between Homes. Ensuite Laundry with Storage Shelving & Full Size LG Washer/Dryer, Open Balcony, The Strike Club, Skyview Fitness, Yoga Centre, Skydock Lounge With BBQ"s! Transit, Shopping, Schools & Parks @ Your Doorstep! (id:60365)
Lower - 63 Hornshill Drive
Toronto, Ontario
ALL-INCLUSIVE Basement Apartment with Separate Entrance for Lease. Beautifully updated 2-bedroom, 2-bath unit, Fully furnished, and recently renovated throughout. Features shared laundry with the upper unit. Driveway parking for one vehicle (garage not included). Enjoy shared access to the backyard. Perfect for comfortable and convenient living! Mins to Chartwell Shopping Centre, TTC bus stop, supermarkets and Shops. (id:60365)
Bsmnt - 35 Meekings Drive
Ajax, Ontario
Beautiful, Spacious Open Concept Apartment in Central Ajax. Looking For Aaa+ Tenant. Aprox. 1000 sq. ft., Bigger Than Some Condos. Large Living/Dining Areas; Great Size Kitchen; 2 Very Spacious Bedrooms; Ensuite Laundry; Wood floors; Separate Entrance. Walking Distance To Elementary Schools, High School, Park, Transit. Minutes To Shopping And Highways. Pictures shown were taken prior to current Tenant's occupancy. Tenant To Pay 35% of The Utilities. (id:60365)
2303 - 80 Western Battery Road
Toronto, Ontario
Fabulous 2 Bedroom, 1 Bath Condo In Trendy Liberty Village. Open Concept Living/Dining/Kitchen With Walkout To Large Balcony Overlooking Ontario lake. Good Sized Bedrooms. Fabulous Building Amenities Include A Gym, Media Room, Party Room, Concierge, Visitor Parking And Much More! Walk To Metro, Shops, Ttc And King West. Close To All Amenities, & Transportation. (id:60365)
2308 - 50 Charles Street E
Toronto, Ontario
Experience gorgeous 5-star condo living at Casa 3, ideally located near Yonge and Bloor and just steps from world-class Bloor Street shopping. Enjoy a soaring 20-foot lobby and a state of-the-art amenities floor featuring a fully equipped gym, stunning rooftop lounge, and outdoor pool. (id:60365)
805 - 92 King Street E
Toronto, Ontario
Live your best life at the center of it all! This stunning, 945 sq. ft. King Plaza condo has been reimagined with a "restaurant-style" kitchen and custom storage at every turn. Forget boring layouts-the glass-enclosed solarium connects both bedrooms, creating a bright, multi-functional flow. After exploring the nearby St. Lawrence Market or catching a show at the Sony Centre, head up to the rooftop terrace for incredible views of St. James Cathedral. Best of all? No extra bills-all utilities are included. Welcome home to your sun-drenched, newly renovated urban sanctuary! (id:60365)
6805 - 388 Yonge Street
Toronto, Ontario
Amazing Views From The Top Of Toronto's Tallest Building. Rarely Available Layout. Floor To Ceiling Windows, Immaculate Hardwood, Attractive Layout W/ Large Den, Open Concept Gourmet Kitchen With High-End Stainless-Steel Appliances, Quartz Counters & Island. Large Master With Walk-In Closet. Prime Location. Direct Building Access To Subway. Steps To Sobeys, Eaton Centre, Ryerson Park, U of T. (id:60365)
4615 - 138 Downes Street
Toronto, Ontario
Luxury Sugar Wharf Condo in Prime Downtown Location.1 Bedroom Unit W 501 sf of Living Space Plus 189 sf Walkout Wrap Around Balcony. Excellent Open Concept Design With Floor to Ceiling Windows. South West Exposure. Spectacular Lake + City View. Walk to Parks, Sugar Beach, TTC, Farm Boy, Loblaws & etc. Bell Unlimited Gigabit Fiber 1.5 Package And 1 Membership to Unity Fitness Harbourfront Included (id:60365)
3612 - 14 York Street
Toronto, Ontario
Luxurious 1 Bdrm +Den Condo With 579 Sft, 9Ft Ceiling.Located At The Heart Of Entertainment &Financial Districts, Facing East, Union Station, Access To Everything! Amazing South East View Of Lake Ontario & Waterfront. Lots Of Upgrades. (id:60365)

