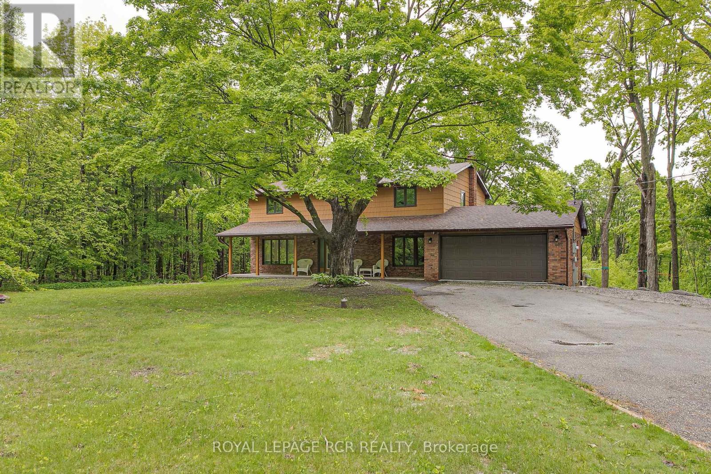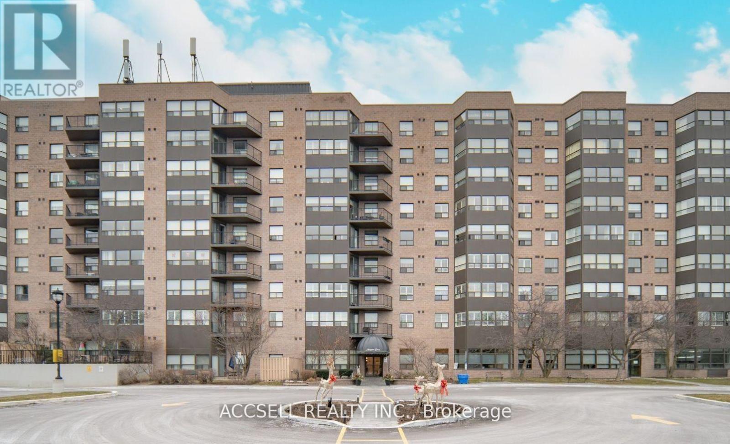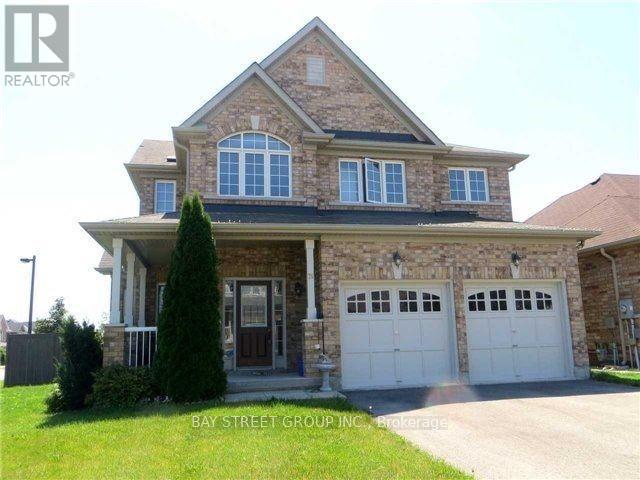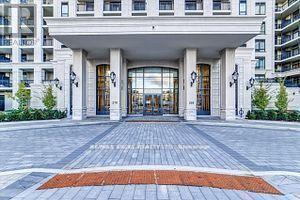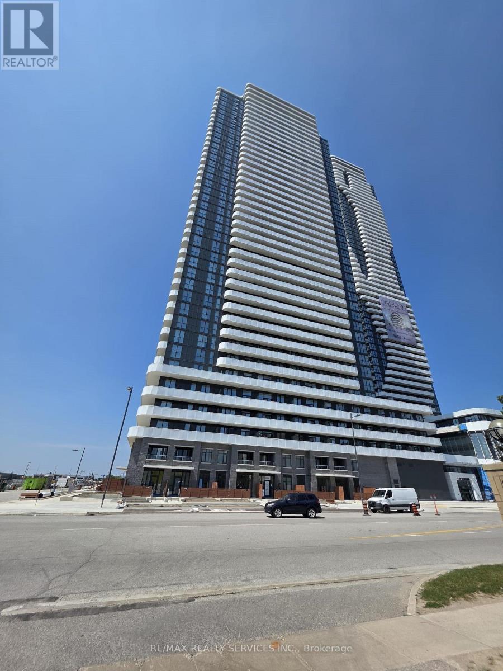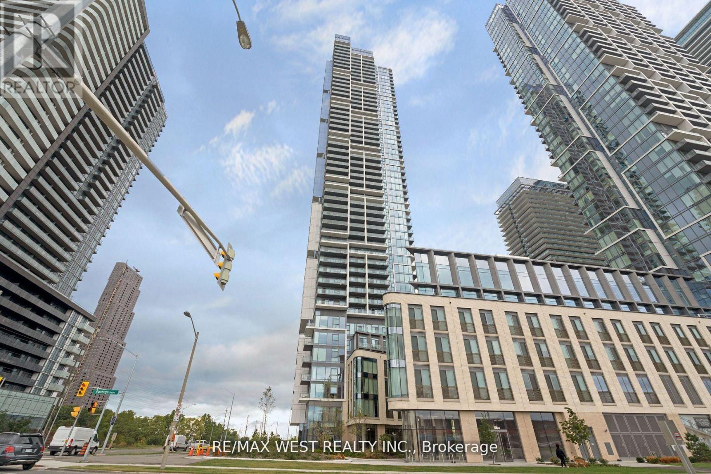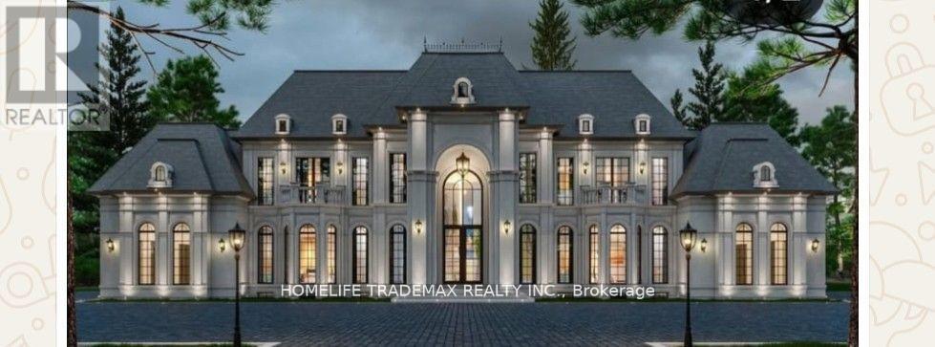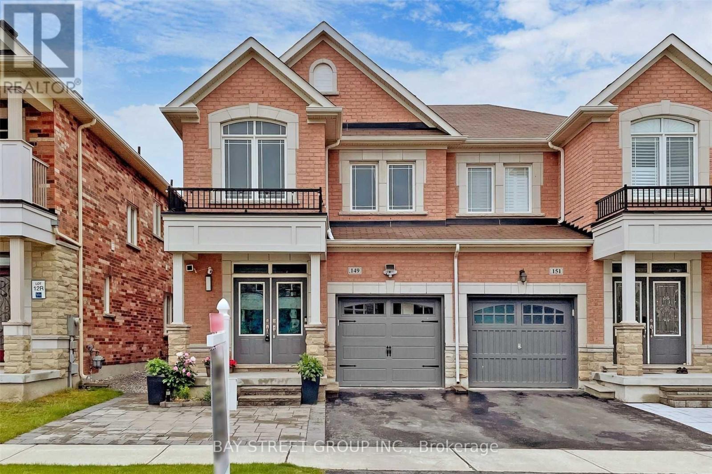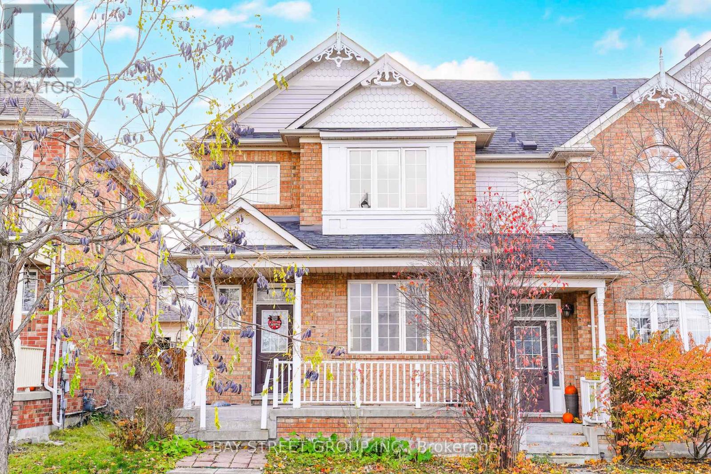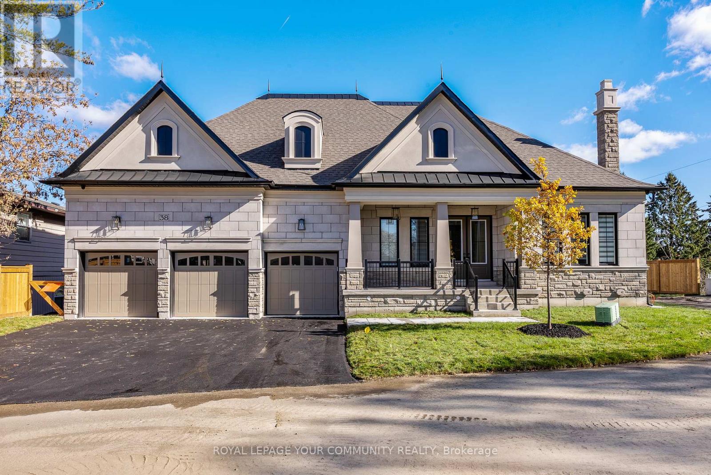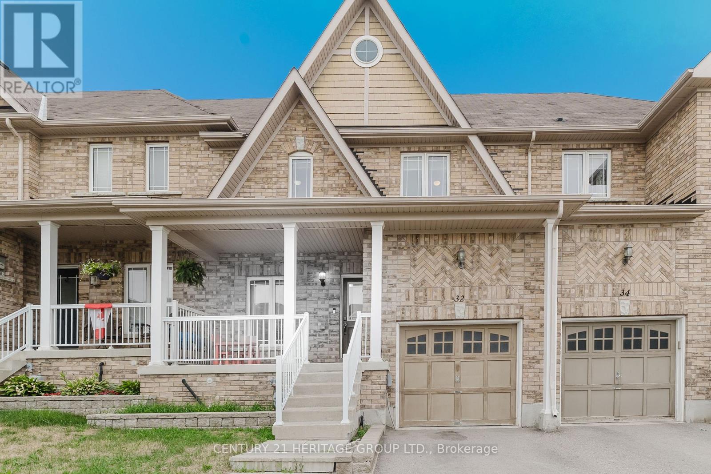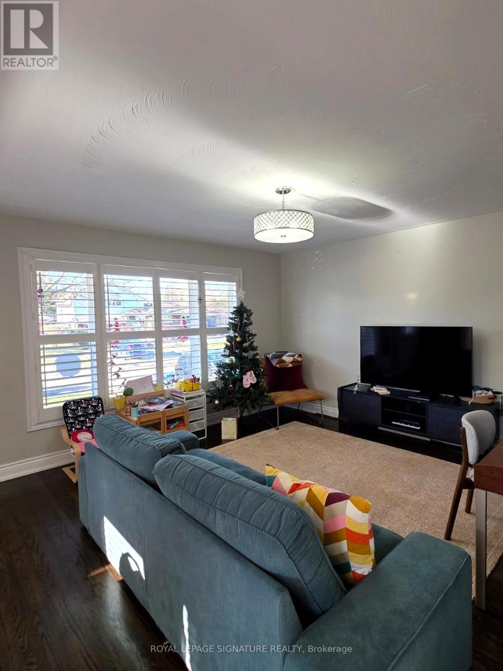1369 Ryerson Boulevard
Severn, Ontario
Welcome to tranquility surrounded by trees and nature. This newly renovated/un-lived in (upper) country home sits on 10 acres of land with plenty of lush lawns to enjoy. Take in all nature has to offer on the front porch or sunroom with lots of room for seating and viewing. Warm up by the fireplace (2023) in the family room during the cooler months and entertain guests in your eat-in kitchen which features quartz countertops, stainless steel appliances including a 4 Chefs Brigade range for cooking gourmet. This property is perfect for families needing bedroom space as it hosts 4 bedrooms and 2 newly renovated bathrooms on the second floor. As if this property doesn't already offer plenty, the renovated basement is perfect for in-law/nanny suite or income generating basement. The basement features 2 bedrooms, 2 bathrooms, in suite laundry, heated floors, and a walk out to the back yard green space. Have comfort in knowing that waterproofing completed in 2018 on basement foundation, included is a Generac 10,000W generator, plenty of vegetable garden space and a chicken coop with hydro. The quiet use and enjoyment of the property comes with the luxuries of close by entertainment and amenities such as golf courses, parks, proximity to town shops, beaches, and the rail trails at the back of the property. This is your chance to own a country property with acreage at an affordable price! (id:60365)
412 - 2 Raymerville Drive
Markham, Ontario
Discover This Spacious 1-Bedroom, 1-Bathroom Unit In Hamptons Green! Offering A Bright, Open-Concept Living And Dining Area, This Unit Also Includes The Convenience Of An En-Suite Laundry And A Parking Spot. Situated In A Beautiful Condo Complex, Its Nestled In The Heart Of Markham, Surrounded By Scenic Walking Trails Through A Peaceful Ravine. Enjoy The Close Convenience To Markville Mall, Loblaws, Schools, Centennial GO Station, And Public Transit All Just Minutes Away. The Well-Maintained Building Boasts An Array Of Amenities, Including A Games Room, Party Room With Exercise Room, Indoor Pool, Sauna, Library, Tennis Court, And So Much More. (id:60365)
79 Ian Drive
Georgina, Ontario
Quality Built 4 Bedroom "Lancaster Home" On A Premium Corner Lot Features A Modern Open Concept, Ceramic & Gleaming Hardwood Flooring, Oak Staircase, New flooring on 2nd Floor, New washer & Dryer, brand new toilets & Freshly Painted. Located In Desirable South Keswick, Just Minutes To The Hwy 404, entertainment area. School and Shopping are close by. Close to Parks, Lake Simcoe and more! Your family will love it here! (id:60365)
316e - 278 Buchanan Drive S
Markham, Ontario
Beautiful condo in convenient location. This is a sun filed spacious unit. One plus den with two bath. Indoor pool, Well Equipped Fitness Centre and Yoga Studio, Karaoke Room, Gust Suites, Rooftop Terrace. Close to Public Transit, Major Highways(407/404),Shopping malls, schools. (id:60365)
3105 - 195 Commerce Street
Vaughan, Ontario
Brand One bedroom Unit At Festival Condo Developed By Menkes in the prime location of Vaughan with just steps away from Vaughan Subway Station. Open Concept with Laminate Throughout the Entire Unit Plus Modern Designer Kitchen w/Luxury Brand Appliances. Excellent Location with lots of Amenities which include Gym, Party room, Indoor Pool, Sports bar, concierge and more. Also close To Shopping Centres Ikea, Costco, Walmart, Cineplex, YMCA and lots of Restaurants. (id:60365)
2203 - 7890 Jane Street
Vaughan, Ontario
**Available for immediate possession***Welcome to 7890 Jane St - Amazing condo building and location at Highway 7 and Jane St. This Open Concept 1 Bedroom + Den Unit With 2 Full Bathrooms, Plus a Large Balcony With Bright & Sunny South & West Views. The Large Den With Door Can Also Be Used As A Second Bedroom. This Unit Offers Nice Finishes, 9ft Ft High Ceilings, And Modern Kitchen With Built-In Appliances. The Amenities In This Building Are Incredible And Include: 24/7 Concierge, Large Fitness Centre, Yoga Studio, Basketball Court, Indoor Running Track, Outdoor Pool, Party Room *Steps To Vaughan Subway Station, Restaurants, Bars, Banks, Shops. *Close To: Highway 400, Highway 407, Vaughan Mills Shopping, Canada's Wonderland, York University, Cineplex, Costco, And More. (id:60365)
749 Regional Road
Uxbridge, Ontario
Exceptional opportunity to build your custom dream estate in the serene community of Leaskdale, just moments from Uxbridge. This expansive flat 2.5-acre lot offers potential to construct an impressive residence up to 10,000 sq ft, featuring up to 7 bedrooms, 7 washrooms, and an expansive 4-car garage. Permits are currently underway, with the seller willing to include a comprehensive permit package and professionally prepared architectural designs, ready to submit-available renderings included within the asking price. Situated amidst prestigious homes, this private parcel showcases gently rolling land with mature trees, scenic views, and a naturally cleared building site ideal for immediate development. (id:60365)
149 Fimco Crescent
Markham, Ontario
Fabulous 2 Storey Semi-Detached House In Greensborough Community! Great Layout With 3 Bedrooms And 4 Washrooms. Lots Of Updates In Kitchen, Quartz Counter, Ss Appliance, Backsplash. Finished Basement, Luxurious Interlock Front & Backyard. Great For Small Families And Young Professionals! (id:60365)
407 Hollandview Trail
Aurora, Ontario
Welcome to this charming 3+1 bedroom end-unit townhouse with a 2-car garage, ideally located in the heart of Aurora. This beautifully upgraded home features a modern kitchen with newer cabinets, quartz countertops, a stylish backsplash, and an extra deep double sink. The cozy family room flows seamlessly into a spacious eat-in kitchen that opens to a lovely backyard. The bright master bedroom includes a 3-piece ensuite and a walk-in closet, while a second-floor office provides a perfect workspace. With a finished basement Ideally located just minutes to Highway 404, Aurora GO Station, medical clinics, Southlake Regional Hospital, vibrant shopping along Bayview Avenue, and nature escapes and parks.Enjoy the convenience of being within walking distance to all amenities. (id:60365)
Lot 11 Phila Lane
Aurora, Ontario
Discover unparalleled luxury in Aurora's most prestigious enclave with "The Baron" Bungaloft by North Star Homes, a newly built 4-bedroom, 4-bathroom masterpiece spanning 4,800 sq. ft. Designed for modern living, this home boasts a spacious open-concept layout, 10-foot ceilings on the main floor, and high-end finishes throughout. The gourmet kitchen features quartz countertops, complemented by engineered hardwood floors that flow seamlessly into the expansive living areas - overlooking the backyard. The walk-out basement is a standout, prepped with water rough-ins and an exterior gas line-ideal for summer barbecues and future customization. Situated in a tranquil neighbourhood, The Baron offers both privacy and convenience. It's just minutes from Highway 404, the Go Train, and a variety of local amenities, including Longo's, Greco's Grocery Store, Summerhill Market, and known restaurants like Locale and Minami Sushi. Plus, with a 200 AMP electrical panel and electric car rough-ins in the garage, this home is as forward-thinking as it is elegant. Backed by the Tarion Warranty, The Baron Bungaloft is more than a home it's a lifestyle. Don't miss the opportunity to live in one of Aurora's most sought-after neighborhoods. (id:60365)
32 Grey Wing Avenue
Georgina, Ontario
Beautiful and Spacious 3-Bedroom Freehold Townhome Available for Lease in a Prime Location! This bright and well-maintained home features a functional open-concept layout with 3 generous bedrooms and 3 bathrooms, ideal for couples, families, or professionals. The main floor offers a large living and dining area, perfect for entertaining. The primary bedroom includes a private en-suite and a large closet. Located in a safe, family-friendly neighbourhood close to top-rated schools, parks, shopping, public transit, and with easy access to major highways and the Beach. Don't miss this fantastic opportunity to lease a quality home in a desirable community! (id:60365)
621 Wychwood Street
Oshawa, Ontario
Move-in now! Beautiful detached bungalow on a premium 50-ft frontage, located on a mature street with pride of ownership and outstanding curb appeal. This renovated home features a bright open-concept layout with an eat-in kitchen, hardwood flooring, and a spacious main floor with three bedrooms. One bedroom offers a walkout to a large backyard deck. Private ensuite washer and dryer.Enjoy a commanding lot with 4-car parking, no sidewalk, and a large backyard complete with an oversized deck and gazebo, ideal for relaxing or entertaining. Steps to parks and minutes to schools, shopping, restaurants, Hwy 401, and Oshawa GO Station. A rare lease opportunity combining space, privacy, and an excellent location. The tenant is responsible for 60% of the utilities and the hot water tank's monthly rental cost. (id:60365)

