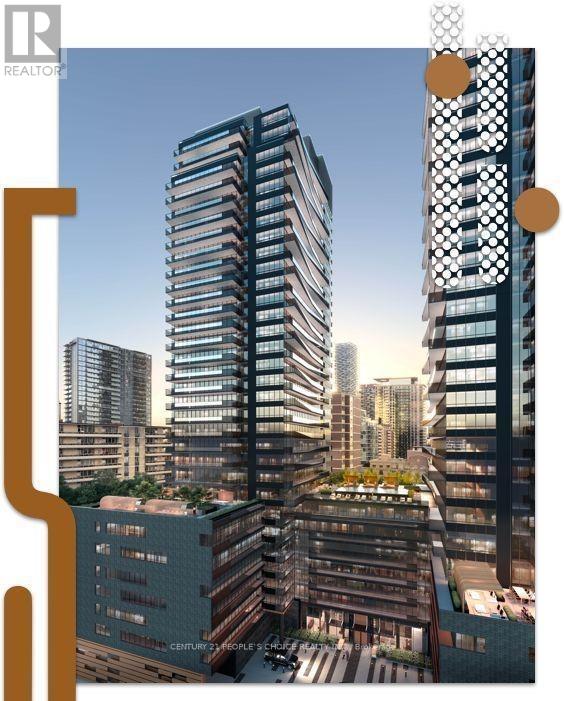8 - 130 King Street
Clarington, Ontario
Beautiful, modern, and fully renovated apartment in the heart of downtown Bowmanville. Features brand-new appliances, stylish vinyl flooring, and bright, sun-filled windows. Conveniently located within walking distance to schools, the hospital, and a variety of local amenities. (id:60365)
G4-A - 2190 Warden Avenue
Toronto, Ontario
Corner Unit, Turnkey Sign and printer shop Business for Sale Operating successfully for 4 years in a busy Scarborough location, business is ready for a new owner. With very low rent at only $1665/month+ hst and a flexible 2 + 2 year lease option, its a rare opportunity to step into ownership with minimal overhead Prime Location. Ttc At Door Steps, Professional Building With Retail Stores, Very Convenient Location, Close To Highway. The business already has a loyal customer base and is ideal for newcomers, first-time buyers, or entrepreneurs looking to grow. Full training is provided, making the transition smooth and simple. There is also room for expansion within the same line of business for those eager to increase revenues. An affordable, established, and ready-to-run business in a high-demand area (id:60365)
728-730 Simcoe Street S
Oshawa, Ontario
Beautifully renovated apartments with private parking. Close to No Frills and GO station. Minutes off the Hwy 401. 6 units available (1 - 2 bedroom, 4 - 1 bedroom and 1 bachelor). All utilities are included. (id:60365)
17 - 1720 Simcoe Street
Oshawa, Ontario
Excellent Investment Opportunity! Fully Furnished 3 Bedrooms With Attached Baths In North Oshawa, Minutes Walk To Durham Collage/ Ontario Tech University, with one parking, Near by all access. (id:60365)
402 - 70 King Street E
Oshawa, Ontario
Studio Unit Located In The Heart Of Downtown Oshawa. Individually Controlled Heat/Ac, Water, Hydro And High Speed Fibre InternetIncluded In Rent. Amenities Include Rooftop Terrace With Bbq, High Speed Elevator, Lounge Wifi, Meeting Room, Laundry Room, Storage Lockers,Bike Racks. Comes With Stainless Steel Fridge, Stove Bi Microwave, Bi Dishwasher, Luxury Features Include Quartz Counter. (id:60365)
B71 - 125 Village Green Square
Toronto, Ontario
1 Parking Spot (B-71) Available For Purchase By An Owner In The Building ONLY. (id:60365)
2464 Harmony Road
Oshawa, Ontario
Welcome to 2464 Harmony Road North in the highly sought-after Heights of Harmony community by Minto. This brand new, 4-bedroom, 4-bathroom Laurel 4 End model sits on a premium lot and features a striking Elevation A2 design. With bright, spacious interiors and a functional layout perfect for growing families, this home boasts modern finishes, an open-concept main floor, and a beautifully appointed kitchen ready for entertaining. Upstairs, youll find generously sized bedrooms, including a luxurious primary suite with ensuite bath and walk-in closet. Nestled in North Oshawas most desirable new neighbourhood, this home offers easy access to top-rated schools, parks, shopping, and the future transit hub. Enjoy peace of mind with full Tarion warranty coverage and the confidence of owning a Minto-built home in a growing, family- friendly community. Move in and enjoy the luxury of a turnkey, modern home without the wait. This is your opportunity to own one of the best new builds in the areadont miss it (id:60365)
5 - 331 Glendower Circuit
Toronto, Ontario
1240 Sq Ft!! Prime High Traffic Plaza In Scarborough! Great Location- High Traffic Area Facing Busy Street! Lots Of Parking! Unit 2-586 sq ft & unit 4 - 918 sq ft for storage only. All Units Are Availible Only For Storage. (id:60365)
517 - 127 Broadway Avenue
Toronto, Ontario
Welcome to Line 5 Condominiums at 127 Broadway Ave!!! This brand new one-bedroom suite with balcony and locker located in the heart of Toronto's dynamic Midtown neighborhood, blends sleek design with ultimate convenience. Just steps away from the Yonge and Eglinton corridor. This condo boasts a perfect Walk and Transit Score of 100, putting the entire city within easy reach via the Eglinton TTC Station. Surrounded by popular dining spots, boutiques, and the lively Yonge-Eglinton Centre, you will experience the best of urban living. Nearby parks, top-rated schools, and the scenic Beltline Trail add a touch of nature and community. Residents enjoy access to premium amenities, including a chic entertaining lounge, a fully equipped gym, an outdoor pool, BBQ area, co-working space, yoga studio, and a pet spa. Embrace the vibrant Midtown lifestyle at Line 5 Condos! (id:60365)
1011 - 15 Greenview Avenue
Toronto, Ontario
Luxurious "Meridian" By Tridel. Unobstructed View, Fully Renovated, open-concept kitchen with granite countertops, split bedrooms, including 1 Parking Spot. Amazing Amenities- Gym, Pool, Jacuzzi, Billiards, Library, Guest Suites, Visitor Parking and more! Walking Distance To Subway, Shops, Restaurants, and Supermarket. (id:60365)
Parking C-17 - 88 Scott Street
Toronto, Ontario
One parking spot P2 spot #54 for residents of 88 Scott St ONLY - PARKING RIGHT OUTSIDE THE ELEVATOR (id:60365)



