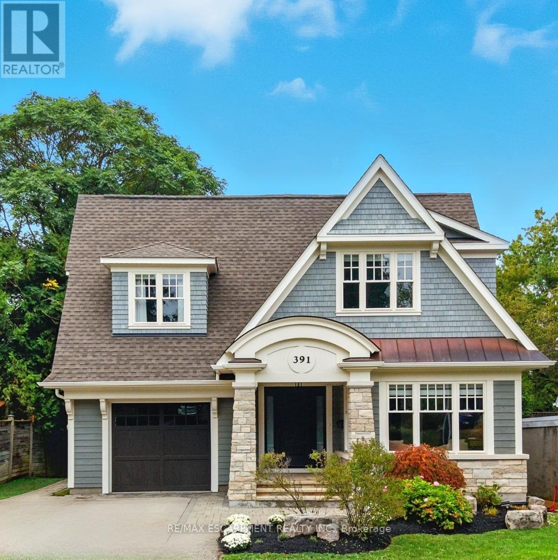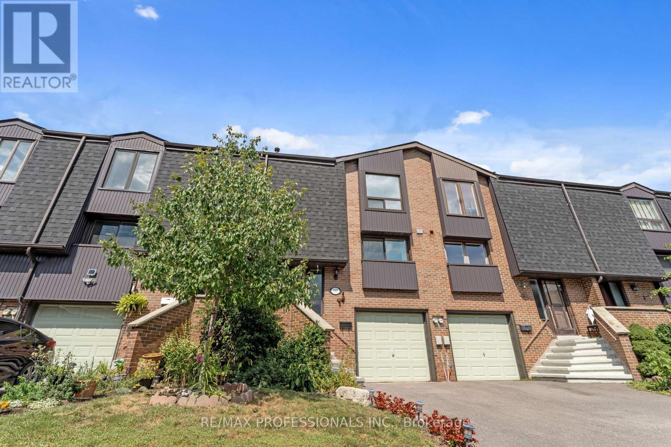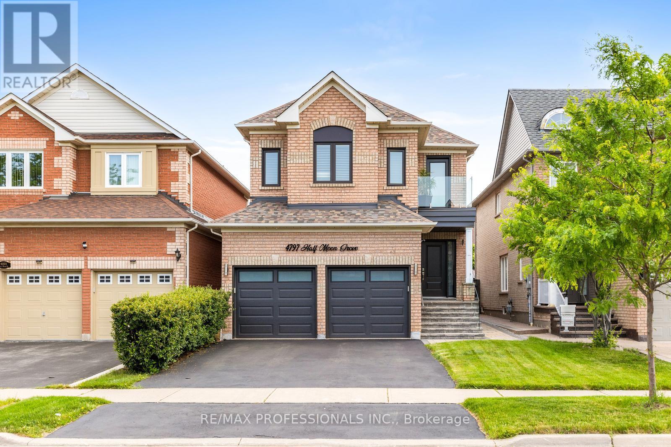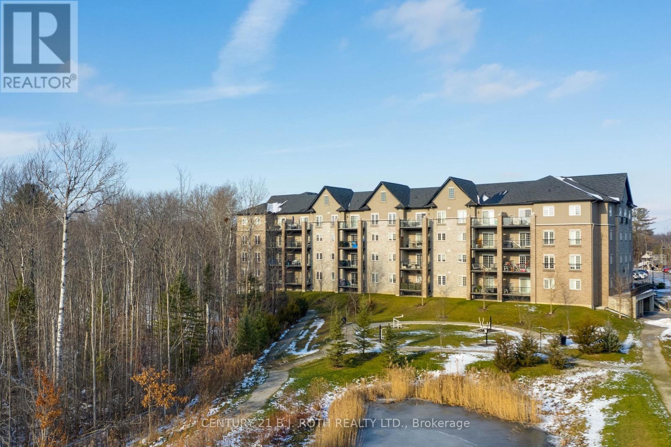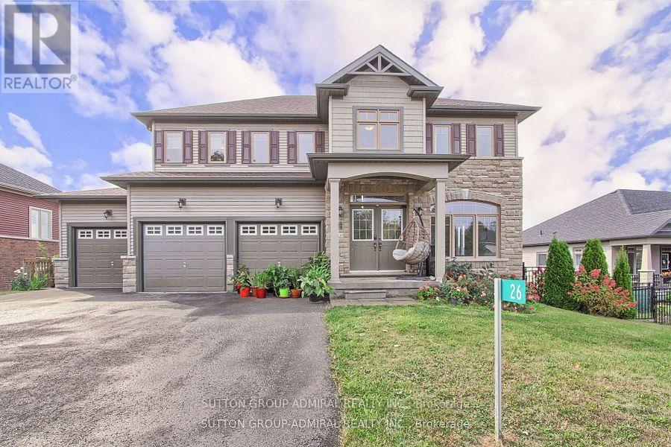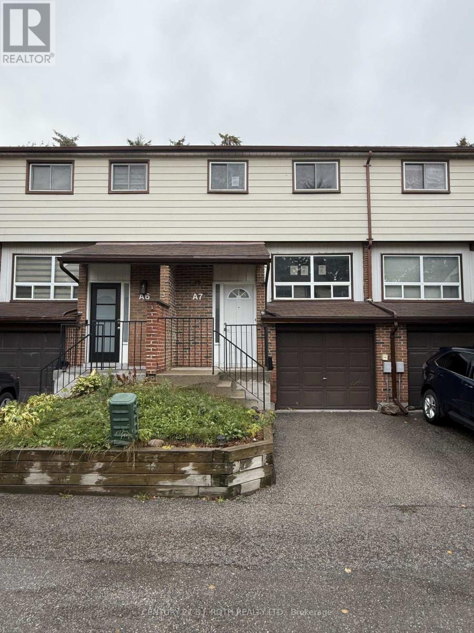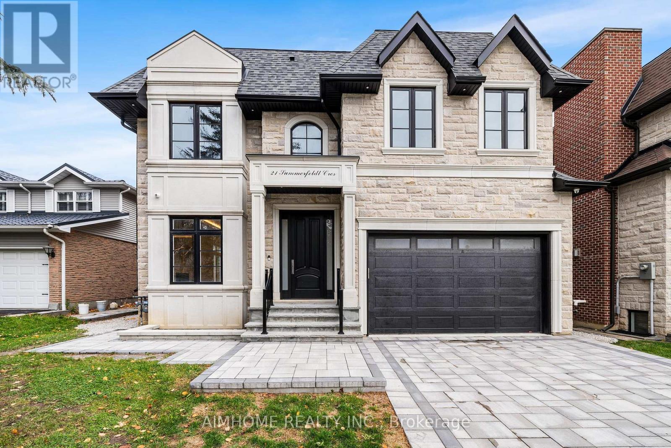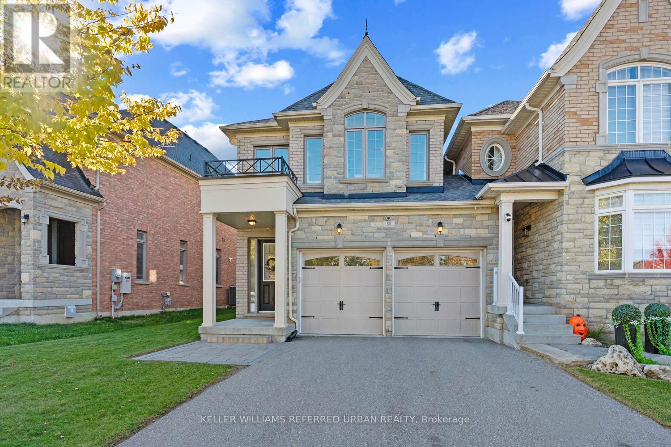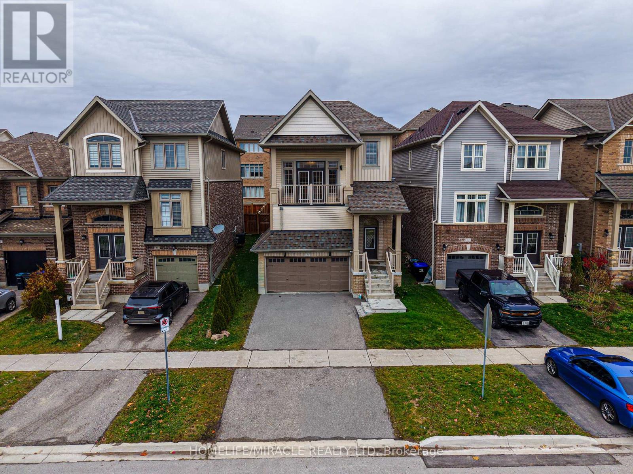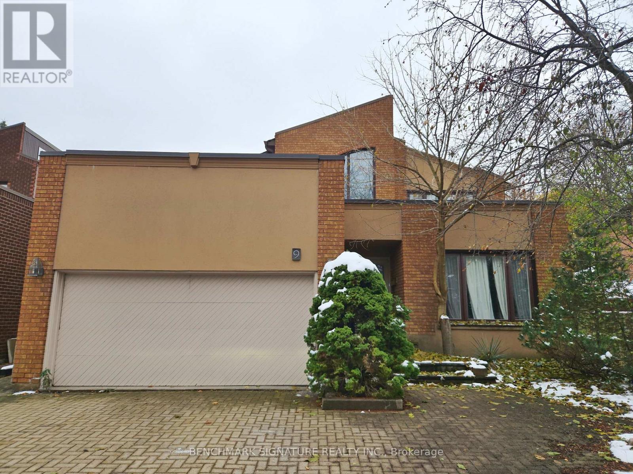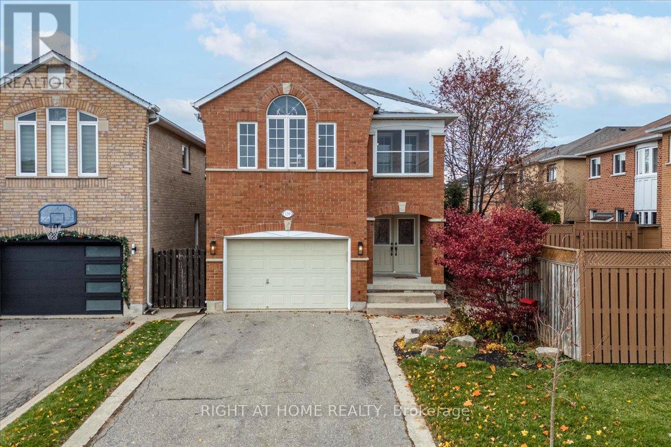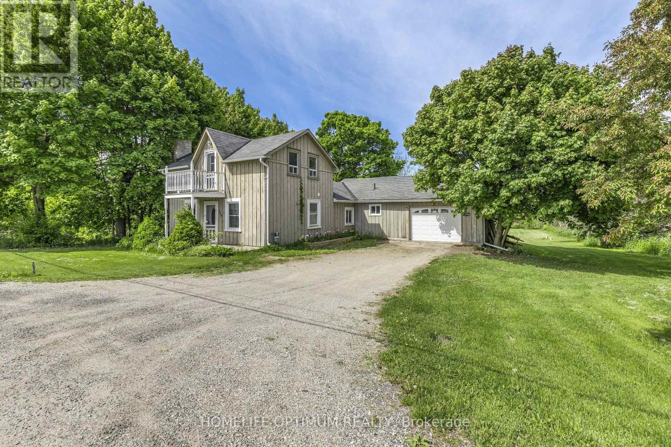391 Patricia Drive
Burlington, Ontario
Custom-built in 2016, this exceptional residence offers approximately 5,000 square feet of luxurious living space, showcasing premium finishes and superior craftsmanship throughout. Situated on a 217-ft deep, pool-sized lot backing onto the RBG Hendrie Valley Sanctuary, this home blends elegance with natural serenity. The gourmet kitchen features a large island with dual-sided cabinetry, sink and pendant lighting, along with built-in stainless steel appliances including a wall oven, gas cooktop, fridge and dishwasher plus a sunlit eat-in area overlooking the private backyard. Rich hardwood flooring spans the main and second levels, complemented by hardwood stairs, coffered ceilings, crown moulding and pot lights that add warmth and architectural detail. The private primary suite includes a luxurious spa-like ensuite and two walk-in closets with custom built-ins. A finished walk-out lower level adds flexible living space, offering a fifth bedroom, full bathroom, rec room and multi-use area perfect for an office, gym, craft room or playroom. An upper-level balcony off the great room extends the living space outdoors and features a gas BBQ hook-up. Additional highlights include oversized windows, engineered hardwood, central vacuum and full home pre-wiring for automation and audio/video distribution. Ideally located minutes from Aldershot GO Station, Highways 403 and 407, as well as nearby restaurants and shopping. RSA. Luxury Certified. (id:60365)
157 Maple Branch Path
Toronto, Ontario
No offer date!! Welcome To This Beautiful And Very Spacious 3 Bed, 4 Bath Townhome Located In A Fantastic Etobicoke Neighbourhood. This Newly Renovated Townhome Features A Spacious Main Floor with an Updated Kitchen With Stainless Steel Appliances and Quartz counters, Living room with Fireplace and Large Dining Area. Upstairs Features 3 bedrooms, including a Generous Primary with 3pc Ensuite, while the Finished Lower Level has a walk-out to a large private deck. Entrance From The Garage And So Much More. Conveniently Located Walking Distance To Parks, Schools, Shopping TTC, Weston Golf Course And Close To Highways And The Airport. Don't Miss This Amazing Opportunity! Maintenance Fee Includes Bell Unlimited High-Speed Internet and Fibre TV. (id:60365)
4797 Half Moon Grove
Mississauga, Ontario
Welcome to this impeccably maintained home in the sought-after community of Churchill Meadows, proudly owned by the original homeowners and radiating true pride of ownership. You're greeted by an extra-wide front doorway with sleek glass railings and beautiful interlocking that elevate the homes curb appeal. Inside, the spacious dining room flows effortlessly into the inviting living area, complete with a cozy fireplace---perfect for family gatherings. The upgraded kitchen features quartz countertops, a breakfast bar, and connects to a bright breakfast area with walkout to the backyard. Whether hosting or relaxing, the outdoor space is an entertainers dream with a seamless blend of interlocking and green space. The double garage includes brand new epoxy flooring and offers direct access to a large and functional main floor laundry room. Upstairs, modern glass railings continue the homes stylish aesthetic, leading to four generously sized bedrooms---all carpet-free and finished with California shutters and brand new wide plank hardwood flooring. The spacious primary retreat offers a walk-in closet and an upgraded ensuite. One bedroom opens onto a private balcony oasis, while another features soaring ceilings and a double closet. The finished basement provides even more living space with laminate flooring, pot lights, a full bathroom, and a flexible open layout with ample storage. Conveniently close to all major highways (403/401/QEW), and just minutes to Erin Mills Town Centre, Ridgeway Plaza, Credit Valley Hospital, top-rated schools, and beautiful parks. A rare find---don't miss it! (id:60365)
412 - 44 Ferndale Drive S
Barrie, Ontario
TOP FLOOR CORNER SUITE! Welcome to Upper West Side, an exceptional community nestled in the heart of the Ardagh Bluffs and surrounded by the natural beauty of Bear Creek Eco-Park. Known for its tranquil setting and scenic surroundings, Upper West Side is one of the most picturesque places to call home. Suite 412 is located in the sought-after Empire Building and offers a rare, unobstructed view of the lush eco-park from every window and the expansive balcony. Offering the feel of a bungalow without the upkeep, this spacious 1,464 sq. ft. suite features three generous bedrooms, two full bathrooms, a private foyer, and a bright open-concept living and dining area that flows seamlessly onto the balcony, perfect for entertaining or relaxing outdoors. This suite also comes with one of the most desirable parking spots, extra wide as well as one of the largest storage lockers in the building. Interior finishes have been thoughtfully upgraded, including engineered hardwood flooring, crown moulding, oversized baseboards and window casings, and California shutters. The gourmet kitchen boasts white cabinetry, quartz counters, a ceramic tile backsplash, under-cabinet lighting, rollout pantry drawers, sleek stainless steel appliances (with waterline to the fridge), and upgraded plumbing. Both bathrooms include quartz counters, a glass-tiled shower, and upgraded plumbing fixtures. The primary bedroom includes a large walk-in closet and ensuite bathroom creating a comfortable and private retreat. Barbecues are permitted on the oversized balcony, and being on the top floor means your views align with the treetops, creating a peaceful, elevated retreat. Suite 412 is truly a hidden gem in one of Barrie's most desirable communities, don't miss your chance to make it yours. (id:60365)
26 Oakmont Avenue
Oro-Medonte, Ontario
This beautiful 4-bedroom, 3-bathroom detached home is located just minutes away from Horseshoe Resort. The resort offers year-round activities such as skiing, snowboarding, golfing, and mountain biking, making it a perfect location for outdoor enthusiasts. The home features a spacious 3-car garage, providing plenty of room for vehicles and extra storage. The main floor showcases elegant hardwood flooring, with an open-concept layout ideal for both entertaining and comfortable family living. The walkout basement offers excellent potential for additional living space or a home office, with ample natural light and access to the backyard. This property is also conveniently close to Copeland Forest, perfect for hiking and exploring nature, and the luxurious Nordic Spa, offering a serene escape just moments from home. Enjoy the perfect balance of peaceful living and outdoor adventure in this stunning home. (id:60365)
A7 - 63 Ferris Lane
Barrie, Ontario
Charming condo townhome located at A7-63 Ferris Lane. This 3-bedroom, 2-bathroom home features a spacious, open-concept layout and an attached garage, offering convenience and comfort. This home presents a fantastic opportunity for first-time buyers or down-sizers looking topersonalize their space. Situated in a family friendly neighbourhood with easy access to all amenities, parks, and transportation, this townhome is perfect for those seeking affordability and potential. Seller will not respond to offers before October 30. (id:60365)
21 Summerfeldt Crescent
Markham, Ontario
Welcome to this brand-new, meticulously crafted estate, offering approximately 5377 sq. ft. of unparalleled luxury in the heart of Unionville's most prestigious community. Featuring 4+2 bedrooms, each with ensuite bathrooms. office on ground floor also can be used as In-Law suite. Designer Quartz Slab over two fireplaces and counter tops. The chefs dream modern kitchen equipped with top-of-the-line THERMADOR appliances. 48" Panelled Fridge, 48" professional chef gas rangetop, build-in combination oven with microwave. An abundance of natural light from skylights and expansive windows. The primary bedroom suite serves as a true sanctuary, boasting a luxurious 5-piece ensuite with heated floors and walk-in closet. The fully finished walk-up basement is designed for entertainment and relaxation, offering a theatre, wet bar, and a 2 extra bedrooms/Yoga rooms.Control4 Full Home Automation with Build-In speakers, alarm & camera. heated floor bathrooms & basement. Top School Zone: William Berczy Ps & Unionville Hs. (id:60365)
58 Wells Orchard Crescent
King, Ontario
One of the largest end-unit link homes in the subdivision, situated on a premium 40 ft. wide lot linked only at the garage. Offering 2,190 sq. ft. above grade plus a 1,012 sq. ft. finished basement, this home delivers nearly 3,200 sq. ft. of total living space - beautifully upgraded throughout. Features include a 36" 6-burner WOLF gas range, butler's pantry, natural gas BBQ hookup, and built-in entertainment unit. Hardwood flooring and 24" tile flow throughout the home. The finished basement includes a full kitchen, recreation/fitness area, 3-pc bathroom with glass shower, and ample storage. Upstairs, the primary suite offers high ceilings, a 5-pc ensuite, and a custom walk-in closet. Convenient second-floor laundry and a spacious 2-car garage with home and backyard access complete the layout. Located in a family-friendly neighbourhood, walking distance to shops, restaurants, and top-rated schools, and just minutes to Hwy 400, the Zancor Rec Centre, and scenic walking trails. A must-see home offering exceptional quality, comfort, and convenience. (id:60365)
79 Willoughby Way
New Tecumseth, Ontario
Immaculate 3 bedroom 3 Bath home in the highly sought after Treetops community. This immaculate Brookfield built home offers a bright and spacious layout filled with natural light, featuring modern finishes and thoughtful design throughout. The inviting open concept main floor is perfect for daily living and entertaining, with a stylish kitchen showcasing quartz countertops, a sleek backsplash, stainless steel appliances, and plenty of cabinet space. Hardwood flooring and pot lights on the main level offering a touch of elegance and warmth to the space. Impressive bonus room with 15 foot ceilings and a private balcony, ideal for unwinding or working from home while enjoying stunning west facing sunset views. The primary bedroom offers a peaceful retreat with a luxurious 4 piece ensuite and walk in closet. This carpet free home also includes a double car garage and a partially finished basement with 9 foot ceilings, offering even more room for future living space.Located within walking distance to a neighbourhood park and elementary school, this home delivers the perfect combination of style, function, and family friendly convenience. (id:60365)
9 Hashbury Place
Markham, Ontario
Location! Great School Neighbourhood! This 4+2 bedroom, double-car garage detached home welcomes you with a grand foyer featuring 27 ft ceilings. Enjoy a large eat-in kitchen with porcelain tiles and a walk-out to a beautifully landscaped yard. The spacious layout offers generous principal rooms and well-sized bedrooms. The entire home has been newly painted, giving it a fresh, move-in-ready feel.The finished basement includes an extra bedroom, a huge great room, pool table area, wet bar, and sauna - perfect for entertaining. Situated on a quiet, desirable cul-de-sac in the sought-after Greenlane neighbourhood. Kids attend prestigious schools, and you're minutes to Hwy 404/407, parks, and shopping. (id:60365)
139 Monteith Crescent
Vaughan, Ontario
Welcome to a truly standout 4-bedroom family home in the heart of Maple, real pride of ownership. A rare blend of style, quality, and thoughtful upgrades that elevate everyday living. This is the kind of home that makes an impression the moment you walk in. The main and upper levels feature hardwood floors throughout, adding warmth, elegance, and a timeless feel to every room. Step into the show-stopping custom kitchen, (2021) complete with Fisher & Paykel refrigeration, a Miele dishwasher, and a Bertazzoni gas stove - a dream space for those who love to cook, entertain, or simply enjoy beautiful design. Upstairs, the home offers a rare second-floor laundry room, (2024) an incredibly convenient feature seldom found in homes in this area - making daily life that much easier. The primary ensuite, renovated in 2018, brings spa-like comfort with a boutique hotel vibe you'll look forward to every night. Major updates provide true peace of mind: mostly new windows (2017), a new roof (2018), a new furnace (2023), and a stunning new deck completed in 2025 that turns the backyard into a perfect spot for gatherings and summer evenings complete with a hot water connection. Bright, spacious principal rooms and a family-friendly layout make this home as functional as it is beautiful. The 1.5-car garage adds valuable storage and flexibility - another sought-after feature in this established Maple pocket. Located minutes from parks, top-rated schools, Vaughan Mills, transit, and Highway 400, this home offers modern living in one of Vaughan's most desired neighbourhoods. A beautifully upgraded, move-in ready home with hardwood throughout and a rare second-floor laundry room - truly a standout opportunity that checks every box. (id:60365)
209 Barrie Street
Essa, Ontario
Welcome to 209 Barrie St, a truly remarkable property in the heart of Thornton! Situated on an expansive 114' x 294' lot, offering over 3/4 of an acre, this home provides unparalleled space, privacy, and outdoor potential. Bordered by the Baxter Creek ravine to the south and the Trans Canada Trail to the west, your surroundings offer tranquillity and a connection to nature like no other. Inside, you'll find 4 bedrooms, including a main-floor primary suite and an open-concept kitchen and family room, perfect for gatherings and everyday living. Recent updates, including windows and doors (2016-2018), a furnace (2014), and a roof (2012), ensure comfort and reliability. The backyard is a true retreat, offering something for everyone. Relax in the hot tub, gather around the fire pit, or entertain guests on the spacious deck. A garden shed provides convenient storage for tools and equipment, while the expansive lot offers endless opportunities for outdoor activities, gardening, or simply enjoying the serene surroundings. An 8-foot privacy fence along the north side adds to the sense of seclusion, making this backyard feel like your own private oasis. The attached garage is prepped for the future with wiring for an electric vehicle charger, making this property as practical as it is inviting. Located just minutes from South Barrie shopping, restaurants, and approximately 4 minutes to Hwy 400 and only 45 minutes to Toronto, this home perfectly blends lifestyle, nature, and convenience. (id:60365)

