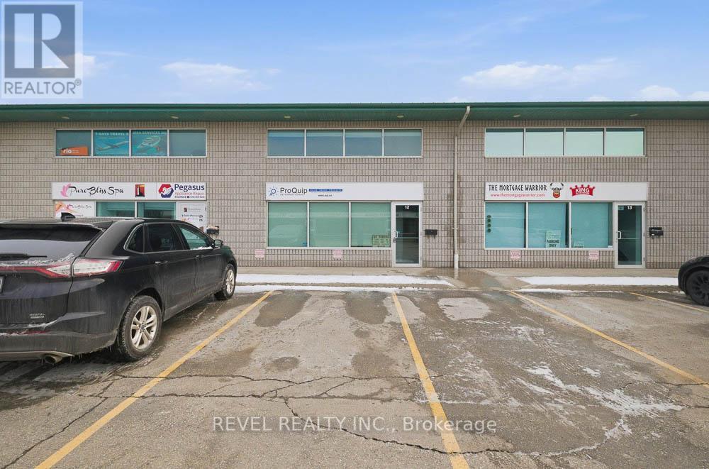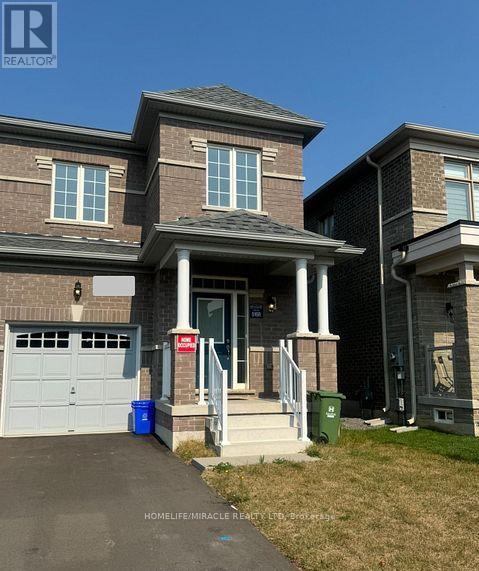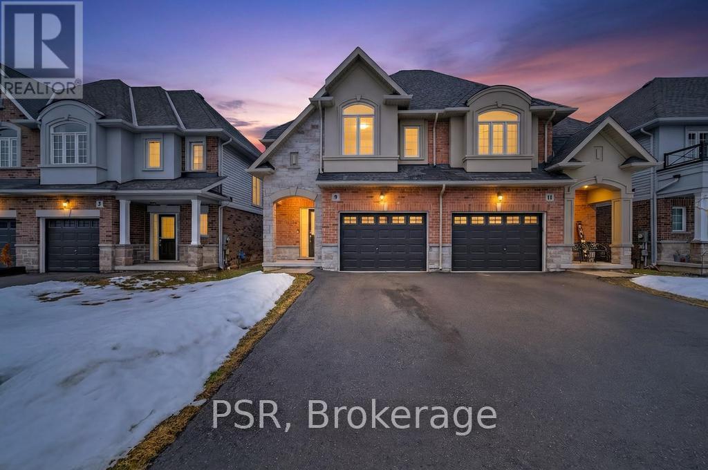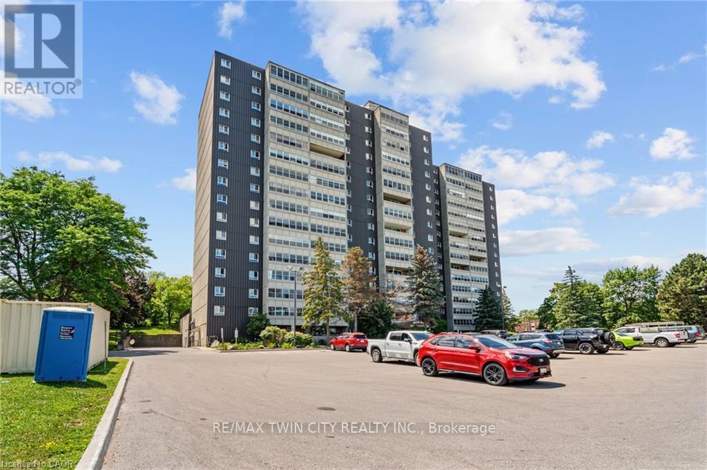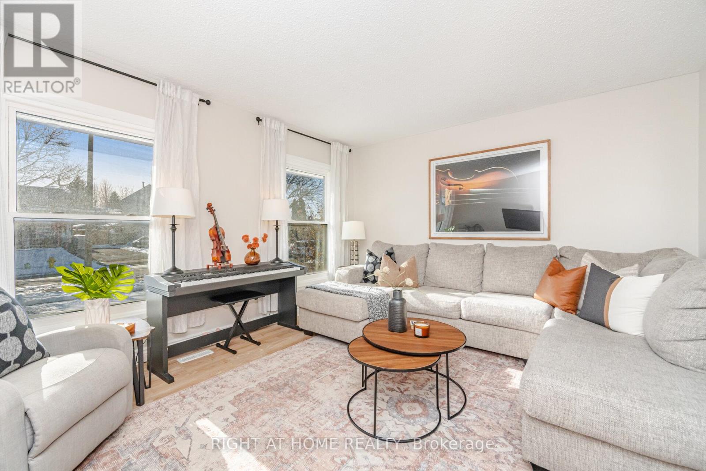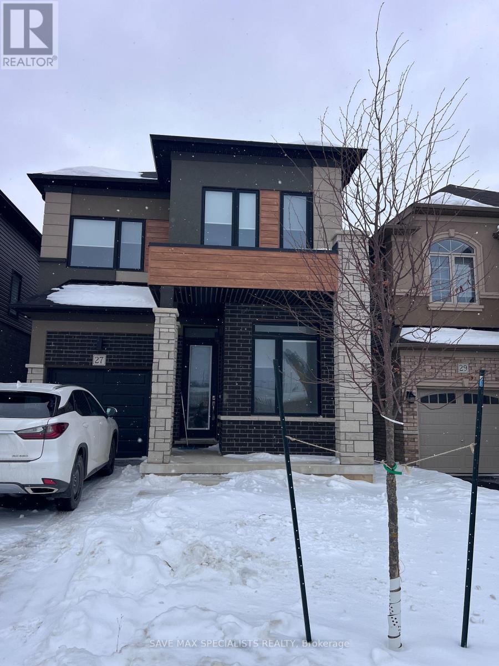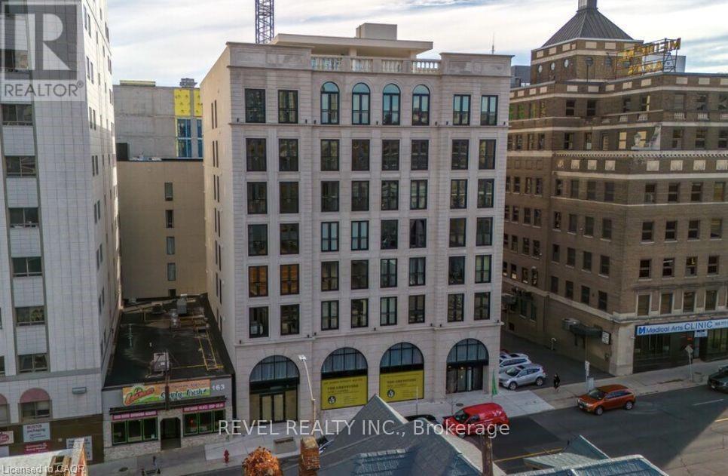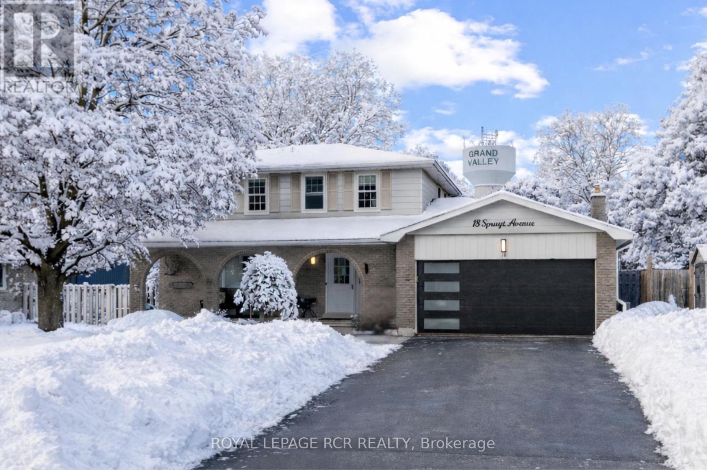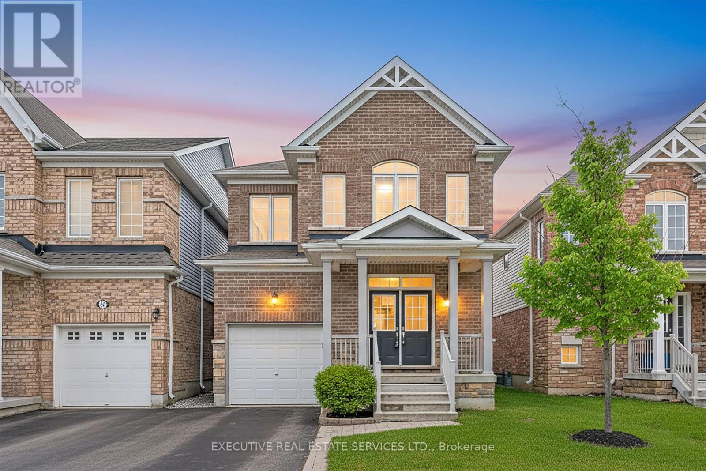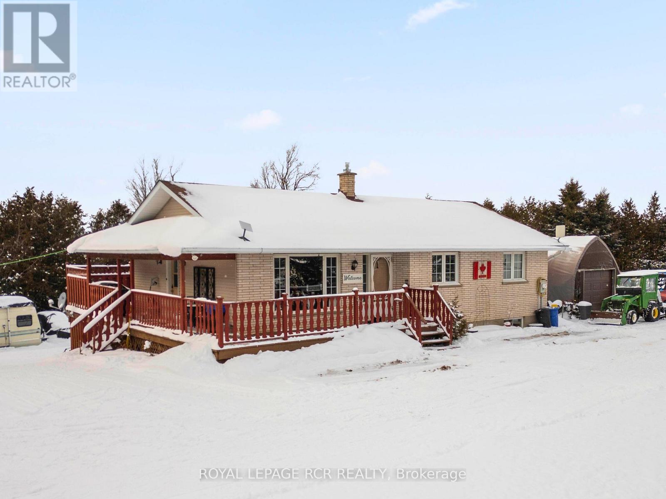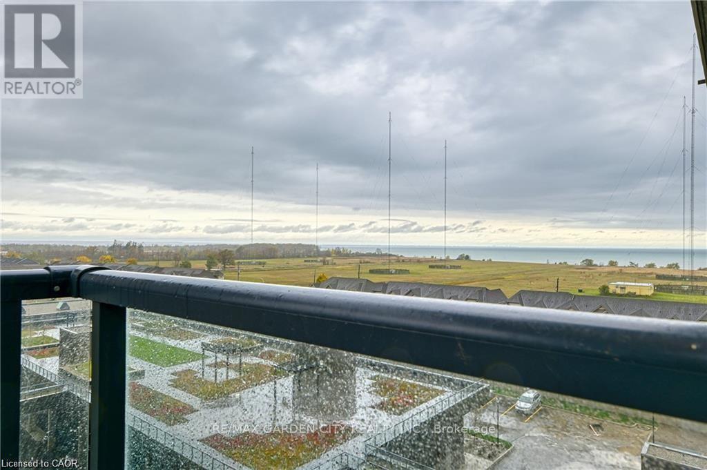12-Upper - 45 Dalkeith Drive
Brantford, Ontario
Excellent opportunity to lease 753 sq. ft. of professional office space in Brantford's desirable Lynden Hills neighbourhood. Located at 45 Dalkeith Drive, Unit 12 (Upper), this bright and functional space offers a well-designed layout ideal for professional, medical, or service-based businesses with very flexible zoning. The unit features open concept office space, washroom facilities, and ample on-site parking. Situated in a well-maintained commercial condominium building with convenient access to Lynden Road amenities and Highway 403, this location provides excellent connectivity for staff and clients alike. Flexible lease term available. Immediate possession possible. Select office furnishings may be available for purchase separately. A great opportunity to establish or expand your business in one of Brantford's most sought-after commercial corridors. (id:60365)
62 Holcomb Terrace
Hamilton, Ontario
New built community, Located In The Desirable Area Of Waterdown,3 Bedroom Semi-Detached, Main floor has 9 feet ceiling, Entry To Garage Through Foyer. Open Concept Living And Dining Room, Adequate Size Kitchen With Centre Island overlooking Backyard view.(No houses at the back) Large Breakfast Area W/O To backyard. Electric Fireplace in living area, Primary Bedroom with 4 pc Ensuite and double door closet. Second and Third bedroom has 4 piece common washroom, main floor has powder room. Reasonable Size Bedrooms With Lots of Sunlight. Easy Commute To The Highway and Go station. Pictures virtually staged, Enjoy the uploaded 3 D-Tour and Video to see more details of this house. (id:60365)
9 Starling Drive
Hamilton, Ontario
Welcome to 9 Starling Dr - a stylish semi-detached offering 3 bedrooms and 3 bathrooms in a bright, functional layout that's perfect for families, first-time buyers, or investors. Hardwood flooring runs throughout the main and second floors, complemented by an upgraded hardwood staircase and pot lights for a clean, modern feel. The main level features a spacious living area and formal dining space, ideal for everyday living and entertaining. The kitchen is both practical and polished, complete with quartz countertops, stainless steel appliances, a pantry, and ample storage. Upstairs, you'll find three generous bedrooms, including a comfortable primary retreat with an ensuite bath, and two walk-in closets. The basement offers large windows, a laundry room, as well as a rough-in, leaving it open for endless possibilities. Step outside to a professionally interlocked private backyard, accessible from both the living and dining rooms - perfect for summer gatherings or quiet evenings at home. Located just minutes from schools, recreation centres, parks, GoodLife Fitness, CF Lime Ridge Mall, grocery stores, and countless restaurants, this home delivers comfort and convenience at your doorstep. (id:60365)
611 - 225 Harvard Place E
Waterloo, Ontario
Welcome to 225 Harvard Place Unit #611 - an exceptional opportunity to own a beautifully maintained 1-bedroom, 1-bathroom condo offering 711 sq. ft. of bright, functional living space. Perfect for first-time buyers, investors, or university professionals! This unit is located in a highly sought-after, amenity-rich building that's truly one-of-a-kind. Enjoy exclusive access to TWO fully-equipped gyms, a relaxing sauna, party room, library, children's playground, and a hobby workshop room - everything you need is right at your fingertips! Only 5 minutes to both the University of Waterloo and Wilfrid Laurier University, and just steps away from top-rated schools - an ideal location for students and families alike. A large shopping plaza is located directly behind the building, offering groceries, restaurants, banks, and more - all within walking distance. Includes underground parking and ample visitor parking right at the front entrance. Conveniently located just off Highway 85, offering quick access to everything the Waterloo Region has to offer. Whether you're buying to live in or invest, this unit offers incredible value, unbeatable location, and lifestyle convenience. Don't miss your chance - this one won't last! (id:60365)
17 White Owl Crescent
Brantford, Ontario
Why rent when you can own?? Fall in love w this modern, bright, & beautifully updated SE facing semi-detached home nestled in the family-friendly Lynden Hills community in Brantford's highly desirable North End, sitting on a deep pie-shaped lot! Surrounded by top-rated schools, great shopping (w Costco & Lynden Park Mall a few steps away), parks, trails, & quick access to HWY 403 for easy commuting, this home offers comfort, convenience, & peaceful living. With 3+1 beds, 2 baths, this home provides plenty of room for families & guests. Step into the inviting, functional layout w a sun-filled, large living room, a spacious dining room open to a modern white kitchen w SS appliances, a double oven stove, an over-the-range microwave & plenty of counter & cabinet space, including a pantry. Walk out to a fully fenced, deep backyard oasis perfect for your peaceful morning coffee, or family BBQ gatherings & play dates. The backyard is complete w a lovely patio, covered deck & a large shed for all your family projects & storage. On the 2nd floor, the spacious, bright & warm primary bedroom features his & hers closets, while the two additional bedrooms overlooking the backyard & a 4-piece bath complete the upper level. The newly finished basement adds exceptional versatility-ideal for a recreation room, home office, guest suite, or an in-law setup, complete w a bathroom, laundry area & custom shelving for ample storage (including under-stair space). The long driveway accommodates 3-4 vehicles with ease. Recent updates include: freshly professionally painted throughout, a fully renovated basement, new living room flooring, some roof maintenance & updated bathrooms. Close to schools, shopping, public transit, Laurier University, Brantford hospital, & Grand River trail system, this move-in-ready home offers an incredible opportunity for first-time buyers, growing families, or downsizers. Don't miss your chance to make it your new home. (id:60365)
27 Hitchman Street
Brant, Ontario
Modern House 2187 sqft. available Immediately for Lease, offering a Perfect Blend of Both Style and Functionality. Enjoy ample space with 4 Generous Bedrooms, 2.5 Bathrooms and a Large Living Room. Cook in Style with a Beautifully Designed Kitchen that includes Modern Cabinetry, Stainless Steel Appliances and Ample Counter Space. The Home comes equipped with a Washer and Dryer on the Upper Level. Mins from highway 403. Right behind Brant Sports Complex. Close to all Major Amenities. Tenant is responsible for all Utilities.$300 Key Deposit is required. No Pets, No Smoking! (id:60365)
801 - 169 James Street S
Hamilton, Ontario
Welcome to this stunning Penthouse suite at The Greystone, a professionally managed condo building in a vibrant neighbourhood, just steps from popular restaurants and nightlife. Get ONE MONTH FREE on a 12 month lease agreement! This contemporary suite features quality finishes throughout, including a modern kitchen with quartz countertops and ample cabinetry, soaring 9-foot ceilings, and floor-to-ceiling windows that fill the space with natural sunlight while showcasing impressive city views. There are two decent-sized bedrooms and a spacious den, which is ideal for a home office or dining area.The building is less than 2 minutes' walk to the GO Station, 7 minutes' walk to St. Joseph's Hospital, and is on a direct bus line to McMaster University. Parking available at extra cost. (id:60365)
18 Spruyt Avenue
East Luther Grand Valley, Ontario
A versatile, move-in ready home offering a rare combination of space, updates, and backyard amenities. With 5 bedrooms, 3 full bathrooms, and a finished basement, the home easily adapts to a variety of needs, whether that means extra bedrooms, a home office, or additional living space. Tasteful refurbishments throughout create a warm, inviting feel, while the kitchen remains the heart of the home, connecting naturally with the main living areas. The finished basement adds even more usable space and includes a full bathroom, making it ideal for guests, recreation, or family use.Outside, the landscaped backyard is built for enjoyment, complete with an in-ground pool and three convenient access points, including one directly from a bathroom, a thoughtful feature for pool days. Set in a mature Grand Valley neighbourhood and within walking distance to the school and rec centre, this home offers comfort, versatility, and a lifestyle that's easy to settle into. (id:60365)
439 Linden Drive
Cambridge, Ontario
Stunning And Absolutely Show Stopper This Gorgeous Single Car Garage 2-Storey Detached House (Year Built: 2017) Is Situated In The Most Desirable Family Friendly Preston Heights Neighborhood of Cambridge. OPEN CONCEPT Main Floor with Separate Dining, Living and Family Area and Walk Out To The Beautiful Backyard! Primary Bedroom Is Huge With A Walk-In Closet And a 5 Piece Washroom. Other Three Bedrooms Are Also Good Size And Has an Additional Washroom And Windows. Fully Renovated, New Floors, Big Windows for Extra Light & Freshly Painted. So Many UPGRADES to mention!! Close To All Amenities, Shopping, School, Parks, Public Transit and Highways. Perfect for a Single Family or FIRST TIME BUYER or an Investor. Don't Miss Out On This Opportunity to CALL THIS PROPERTY YOUR HOME! **EXTRA INCLUDES**: Stainless Steel Fridge, Stove, Dishwasher, Washer & Dryer. (id:60365)
437090 4th Line
Melancthon, Ontario
Set on nearly two acres in Melancthon, this 1992-built bungalow offers a relaxed rural lifestyle just minutes from Shelburne. Surrounded by open space, the property is ideal for outdoor living with room to roam, an above-ground pool for summer days, and easy access to nearby ATV and snowmobile trails for year-round recreation. Inside, the home features a functional layout with three bedrooms on the main level and a fourth bedroom in the finished walk-out basement. Two full bathrooms and multiple living spaces provide flexibility for families, guests, or home office needs. The wrap-around porch adds charm and creates the perfect spot to unwind and take in the surroundings. The layout is practical and functional, offering a great foundation to make the space your own. Quiet setting, open land, and a walk-out lower level make this a versatile property with plenty of potential. (id:60365)
602 - 550 North Service Road
Grimsby, Ontario
CORNER UNIT, Great location in building with LAKE VIEWS from PRIVATE balcony. Grimsby on the LAKE, 1 BDRM, 1 BATH, with neutral colours t/o featuring granite counter tops, mirrored closet doors, WHITE KITCHEN, with breakfast bar. Custom blinds, Ceramic & Laminate Flooring. NO CARPET. Building features Rooftop Patio w gas BBQ in summer, fitness centre, billiards room, yoga & party room on site management and security/concierge. Minutes to major highways, varieties of grocery and fast food options. Walk the lakefront promenade, boutique shops, restaurants, beaches, Mellow Float, Grimsby Bakery, New IDA Pharmacy, Doctors, Waterview Pysio and Elpsis Day Spa. Waterfront benches, parks, dog park, beaches, marinas, conservation area, hiking trails, wineries and craft brewery, lakefront promenade GO station all just minutes away. Please provide credit check, references, employment letter and rental application. One underground parking space. Tenant to pay own Hydro & Internet & Tenants Insurance. One year lease minimum. Available occupancy mid February or sooner if required (id:60365)
Cabarete Villa Brisas Doradas
Dominican, Ontario
8-BED- 10 BATHROOMS VILLA WITH GREAT POTENTIAL AND OCEAN VIEWS IN EAST CABARETE !!! Nestled in the desirable and up-and-coming area of East Cabarete, this 8 bedroom + 10 bathroom VILLA offers incredible potential and beautiful ocean views from select points of the property. Spread across two levels, the property boasts a private outdoor pool, an elevated Jacuzzi, and a poolside gazebo that serves as a spacious seating area with a BBQ and outdoor kitchen perfect for entertaining. The open, post-colonial design balances privacy and functionality, with two first-floor rooms offering sea views and kitchenettes, one ground-floor room featuring a full-sized kitchen, and three additional ground-floor rooms. Five of the eight bedrooms come furnished with king-size beds for extra comfort. Surrounded by lush tropical greenery, including mature papaya and coconut palms, the property offers a serene retreat. Beyond the gates, a semi-private beach provides the perfect spot to unwind and even surf. Conveniently located just 3 miles from the lively town of Cabarete, the villa saw notable upgrades in 2022, including new cisterns, a back-up generator, and modern appliances. While the property is in good condition, it presents a fantastic opportunity to be transformed into an exceptional retreat with the right investment. The price in $USD. (id:60365)

