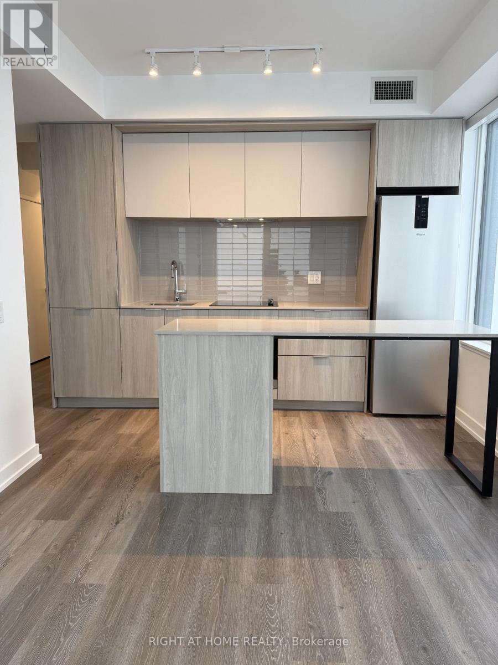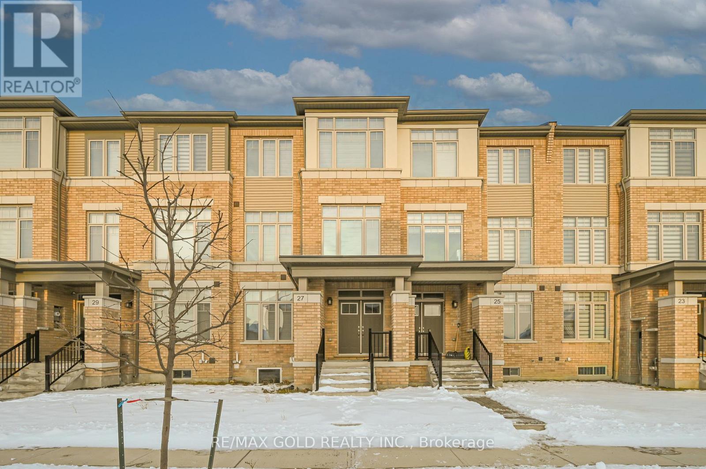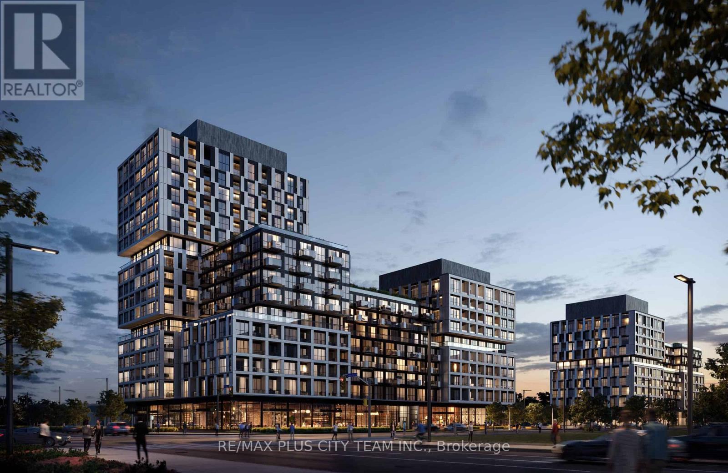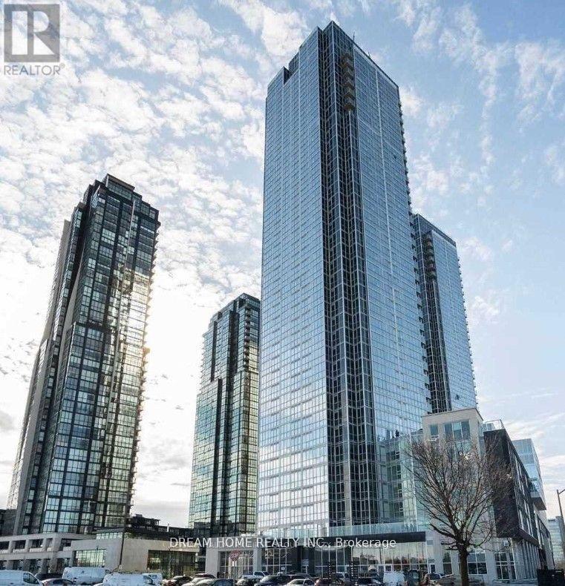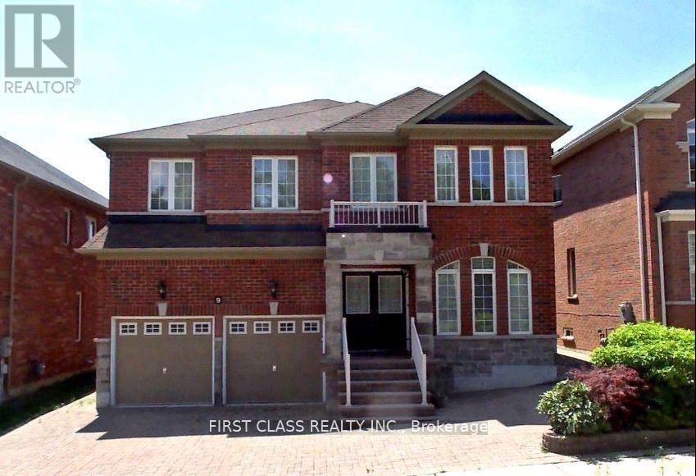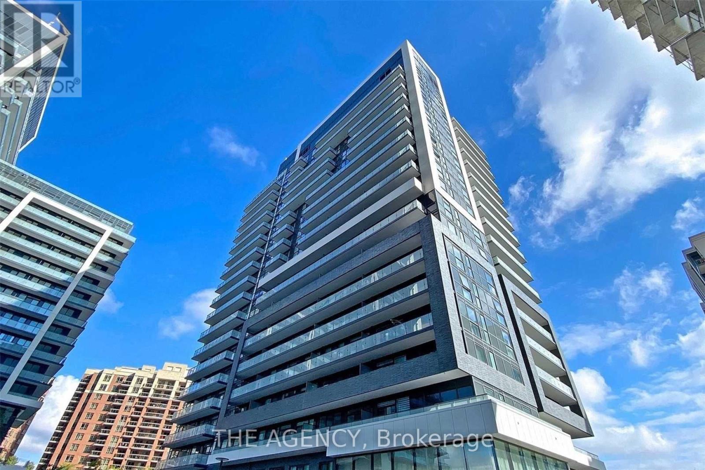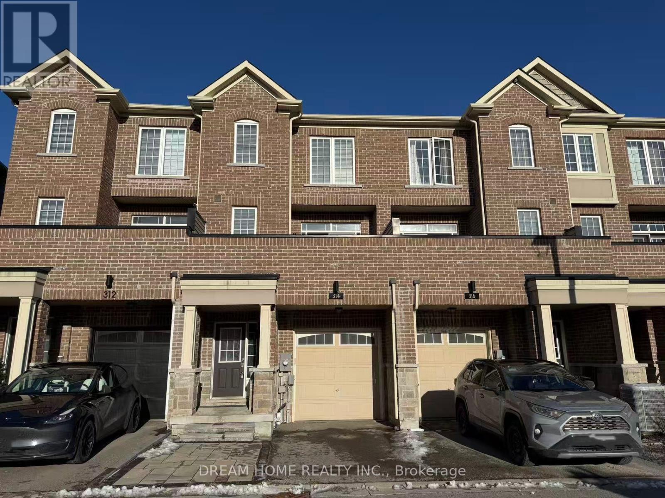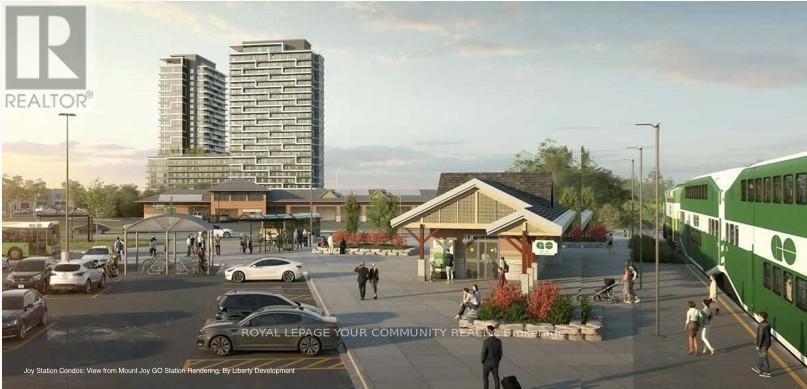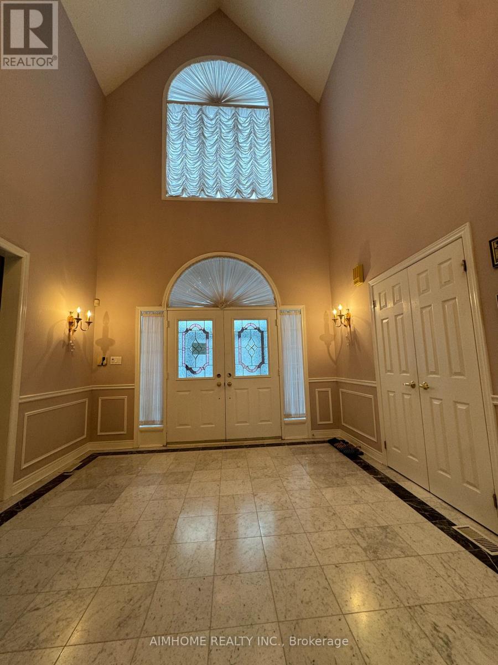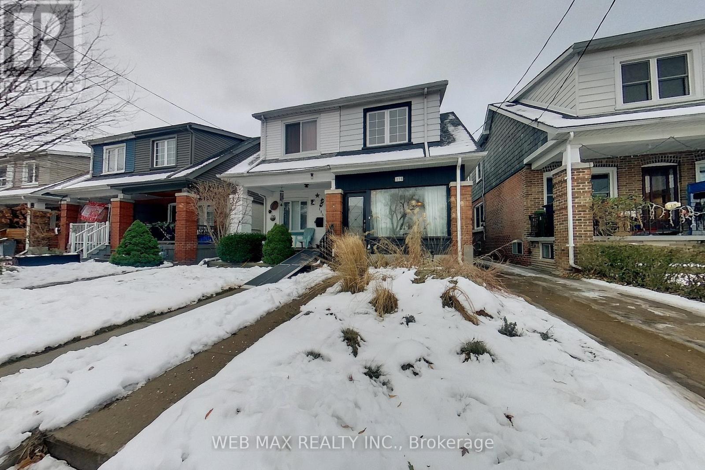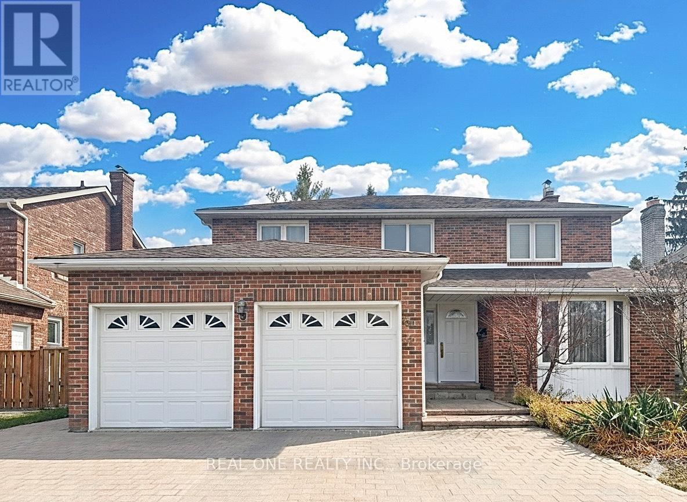4008 - 395 Square One Drive
Mississauga, Ontario
Experience elevated urban living in this brand new luxury 2-bedroom, 2-bath condo by Daniels, located in the heart of City Centre Mississauga's Square One District. Situated on the 40th floor, this stunning suite offers breathtaking, unobstructed views of the City Centre, along with a modern open-concept layout, floor-to-ceiling windows, sleek contemporary finishes, and a stylish kitchen with quartz countertops and integrated appliances-perfect for comfortable living and entertaining.The unit includes one parking space and one locker and provides access to premium building amenities. Steps from Square One Shopping Centre, Celebration Square, Sheridan College, transit, dining, and entertainment, with easy access to major highways-this is an exceptional opportunity to live in one of Mississauga's most vibrant and connected communities. (id:60365)
27 Minnock Street
Caledon, Ontario
Offering for lease Upper levels include separate living and family rooms, perfect for entertaining and everyday living. Located steps from all amenities and situated right on the Brampton-Caledon border. This Spacious layout with bright light all around Modern 3-Bed Townhouse in Caledon! Over 2,000 sq ft of bright, open living space featuring a granite kitchen with island, stainless steel appliances, 9 ceilings & hardwood floors. Zebra blinds on all windows & carpet in main bedrooms. Double garage + driveway parking. Private terrace for outdoor enjoyment. Family-friendly area near Mclaughlin Rd/Mayfield Rd with easy Hwy 410 access, schools, parks & shopping. Available Immediately. (id:60365)
711 - 1007 The Queensway
Toronto, Ontario
Welcome to Verge Condos, a contemporary development by RioCan Living in the heart of South Etobicoke. This bright and spacious 3-bedroom, 2-bathroom suite offers a well-designed open-concept layout with no wasted space and an abundance of natural light through large windows. The modern kitchen features sleek finishes, built-in stainless steel appliances, and ample counter space, flowing seamlessly into the living and dining areas - perfect for relaxing or entertaining. Each bedroom is generously sized, providing comfort and functionality for professionals or families. The primary bedroom includes a 3-piece ensuite and closet, creating a private retreat within the suite. Enjoy access to state-of-the-art amenities including a fitness centre, co-working lounge, outdoor terrace with BBQs, party room, and more. Located minutes from TTC transit, major highways, shopping centres, parks, and restaurants, this suite offers the perfect combination of modern living and urban convenience. (id:60365)
1305 - 86 Dundas Street E
Mississauga, Ontario
Premium location, newer Property by the award-winning developer, EMBLEM. This one-bedroom plus den unit features 9-foot ceilings and two full bathrooms. The den can serve as a 2nd Bedroom or office space with a full sliding door. The kitchen with backsplash & quartz counters make. Relax and enjoy this large oversized balcony. It includes one underground parking space. The property is conveniently located steps away from the new Cooksville LRT Station and Transit at your doorstep. Enjoy easy access to great amenities such as a 24/7 concierge, a party room, and a Gym. Live minutes away from Cooksville GO Station, Square One, Groceries, Restaurants, Parks, Celebration Square, Sheridan College, and major Highways. (id:60365)
2909 - 2908 Highway 7 N
Vaughan, Ontario
Live Luxuriously At Nord Condos! No Wasted Space In This Fantastic Floorplan Flooded With Natural Sunlight With Panoramic East Unobstructed Expansive Views With Floor To Ceiling Windows & 9Ft Ceilings. Meticulously Kept With Supreme Pride Of Ownership. Tasteful Decor With Gorgeous Laminate Flooring Throughout & No Carpets Anywhere! Open Concept Layout With World Class Amenities. Desirable Location, Mins To Vaughan Metropolitan Subway, Viva, Major Hwys, York University, Schools, Plazas, Airport, School Bus Route And Mins To Vaughan Mills Mall. Extras: Modern Builder Upgrades Include: Custom Blinds, Potlights In Living/Dining Areas, Upgraded Kitchen Cabinetry Finishes, Upgraded Primary Bathroom Vanity & Shower (Dual Entry Doors From Living Room And Bedroom Ensuite). Unit Never Rented Before, Good Condition. Looking For A Good Tenant. (id:60365)
9 Wiley Avenue
Richmond Hill, Ontario
* Luxury Foyer Opened From Top to Bottom * Total Living Space Feats Over 4600 Sf For your Enjoyment * Family Home In Westbrook Area * Custom Kitchen, High Quality Cabinet, Backsplash, Granite Countertop * Wider Walnut Hardwood Floor Thru-Out * Upgrade Ceramic Tile On Main Floor * Fireplace * Professionally Finished Walk-Out Basement * Open Concept * Interlock Driveway * Sunshine Deck With Wonderful Landscaping * Walk to Nature Trail & Trillium Woods * Top Ranking School & Catholic High School ** Luxury Foyer Opened From Top to Bottom * Total Living Space Feats Over 4600 Sf For your Enjoyment * Family Home in Westbrook Area * Custom Kitchen, High Quality Cabinet, Backsplash, Granite Countertop Wider Walnut Hardwood Floor thru-Out * Upgrade Ceramic Tile On Main Floor * Fireplace * Professionally Finished Walk-Out Basement * Open Concept * Interlock Driveway * Sunshine Deck With Wonderful Landscaping * Walk to Nature Trail & Trillium Woods * Top Ranking School & Catholic High School * Listing Agent & Seller Do Not Warrant Retrofit Status Of Basement Renovation * (id:60365)
203 - 75 Oneida Crescent Nw
Richmond Hill, Ontario
Excellent location, Welcome to the Yonge Parc luxury condo in the heart of Richmond Hill. This bright and spacious 2-bedroom, 2-bathroom unit features a primary bedroom with an ensuite, 9-foot ceiling, and a functional open-concept living and dining area with a modern kitchen. Includes one parking space. Building amenities include a 24-hour concierge, fitness centre, party room, and games room. Conveniently located within walking distance to shopping malls, restaurants, movie theatres, schools, Viva Transit, and with easy access to Hwy 407. Parks and recreation are nearby for everyday enjoyment. Excellent leasing opportunity-don't miss it! (id:60365)
314 Clay Stones Street
Newmarket, Ontario
Desirable Glenway Estates; most prestigious neighbourhood, this charming home, built by Andrin, features an inviting open layout. Bright And Spacious Townhouse; Open Concept. Eat in Kitchen W/Large Breakfast Area; Granite Counter Top with Backsplash Titles; while the generous primary suite boasts a walk-in closet and a spa-like 4-piece ensuite; Oak Staircase W/Handrail, Metal Pickets. Close to Schools, Parks, Hospital And Upper Canada Mall & all amenities with everyday convenience. .Discover your perfect blend of elegance and practicality in. (id:60365)
A-505 - 9763 Markham Road
Markham, Ontario
Welcome to JOY Station Condos, brand new condo community where comfort meets convenience! Never lived in 1+Den with 2 bathrooms and parking included with lease. This 653SQFT unit features stainless steel appliances, upgraded island table, floor to ceiling windows facing courtyard for quiet enjoyment. Fifth floor unit has added convenience with access to elevators for both buildings. Friendly property management and building staff, 24/7 Concierge make you feel at home! When ready, be the first to enjoy the top notch amenities: fitness centre, games room, quest suite, party room, Children's play room, golf simulator, rooftop terrace and more! Everything you need is walking distance: steps to Mount Joy Go Station, three grocery stores, restaurants, banks, coffee shops. Quick drive to Hwy 407, Markville Mall, Cornell Community Centre with large pool, library and sports courts. Move in and enjoy the comfort and convenience JOY Station Condos has to offer! (id:60365)
92 Springbrook Drive
Richmond Hill, Ontario
This is Power of Sale Property. Almost 4500 sq ft, well build and maintained house with finished basement. (id:60365)
173 Milverton Boulevard
Toronto, Ontario
Stunning Move-In Ready Detached Home with Legal Basement Apartment - Rare Income Opportunity! Pride of ownership shines throughout this beautifully updated family home with a fully independent, underpinned 8ft ceiling basement suite - the perfect mortgage helper or in-law suite. Step through the low-maintenance front dry garden into a bright, welcoming foyer. The main floor impresses with an open-concept living and dining room, lit by custom pot lights and can lights, flowing seamlessly into a renovated gourmet kitchen featuring granite counter tops, ceramic backsplash, and Edison bulbs. The breakfast bar is accentuated by custom wood lattice waterfall millwork over a backlit wine rack. Next, is the convenient main-floor powder room and laundry, leading to the den/mudroom space before the rear garden walk-out. Up the Whitewashed solid oak staircase (with clever storage nook) you'll find 3 generous bedrooms and a modernized 4-pc bathroom with heated floors and rainfall shower head. The standout lower level is a true condo alternative: professionally underpinned with 8ft ceilings, fully waterproofed, and independent from upper level (separate entrance, hydro meter, heating and cooling). Modern open-concept living area with sleek concrete floors, contemporary kitchen, spacious bedroom with wall-to-wall closets and 3-pc ensuite, in-suite laundry, and abundant storage. Currently vacant - rent it immediately for top market rates potentially $2100/m + sep util. Expansive rear yard through a mutual drive access offers additional value possibilities: a garden suite, detached garage, or workshop shed (permitted plans and rough-ins available). Ne manquez pas cette maison à vendre près de l'École La Mosaïque à Toronto. 5 min walk to the vibrant Danforth, restaurants, shops & nightlife. Steps to Parks, playgrounds, & Schools. A 7 min walk to the Subway & transit to the Beach/Downtown. Don't miss this family home with income potential in one of the City's most desirable pockets! (id:60365)
Basemt - 183 Carlton Road
Markham, Ontario
Located In The Heart Of Unionville & Just Steps From William Berczy P.S., Toogood Pond & Historic Main St. Separate Entrance, Newly Renovated! Features Large Living Rooms, Updated Eat-In Kitchen With Quartz Counters & Wall . **EXTRAS** Fridge, Stove, B/I Dishwasher ,Washer, Dryer, All Elfs, Tenant Share Utilities With Upstairs,(May Adjust According To Situation) Tnt Insurance (id:60365)

