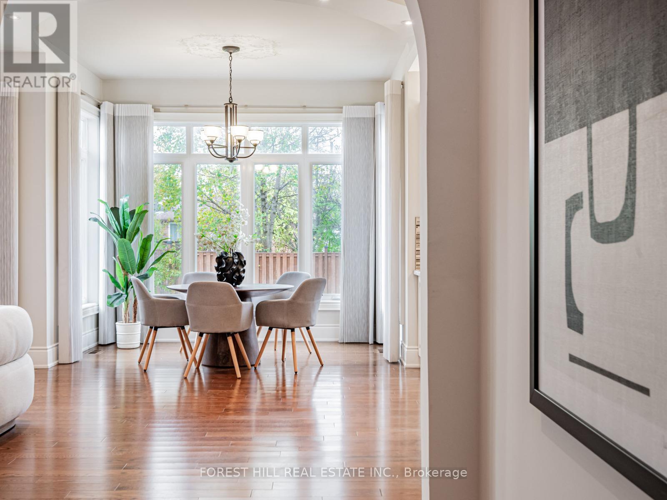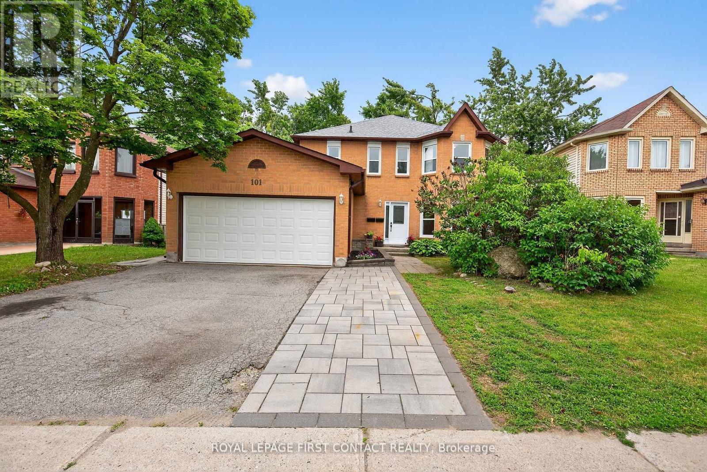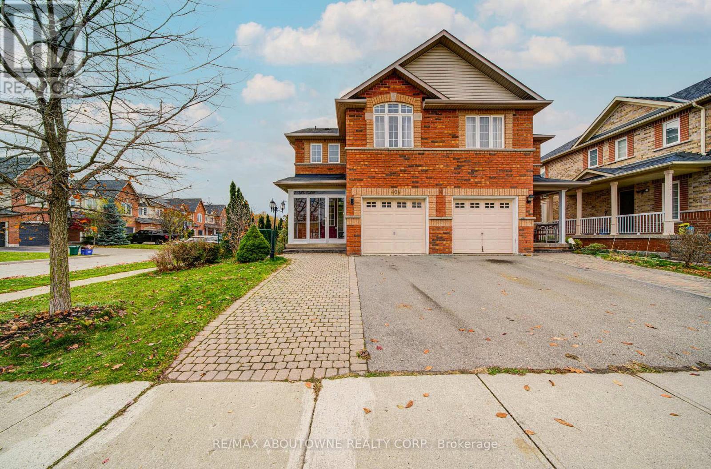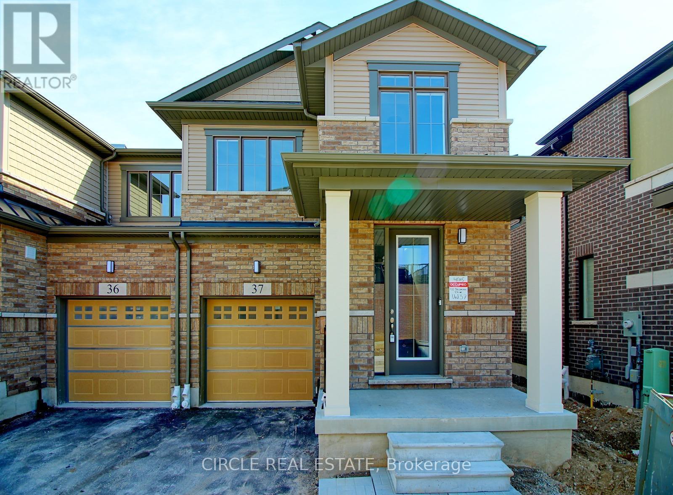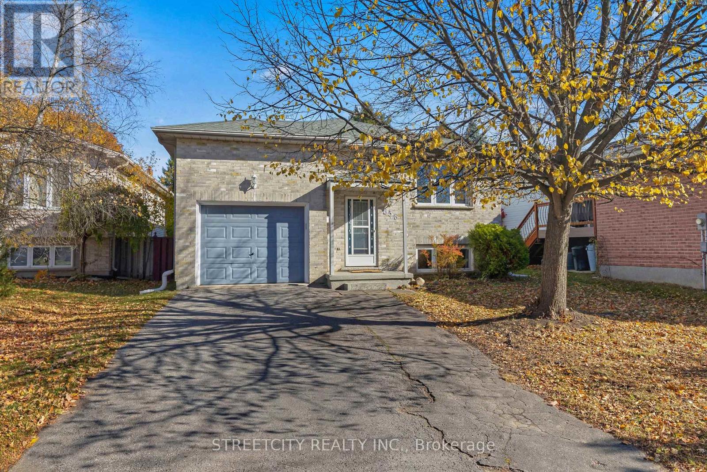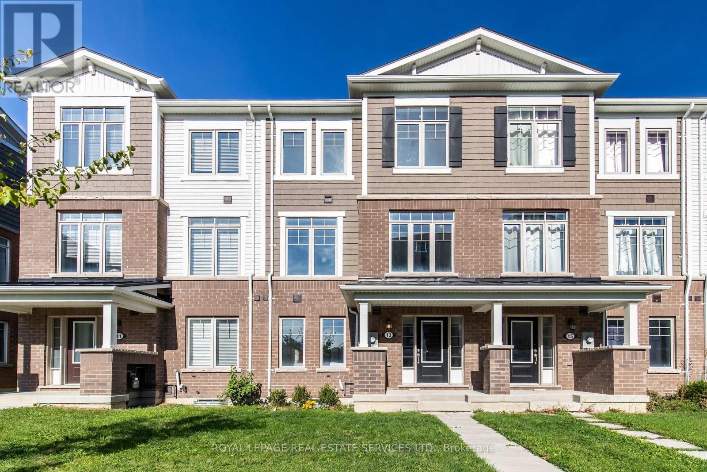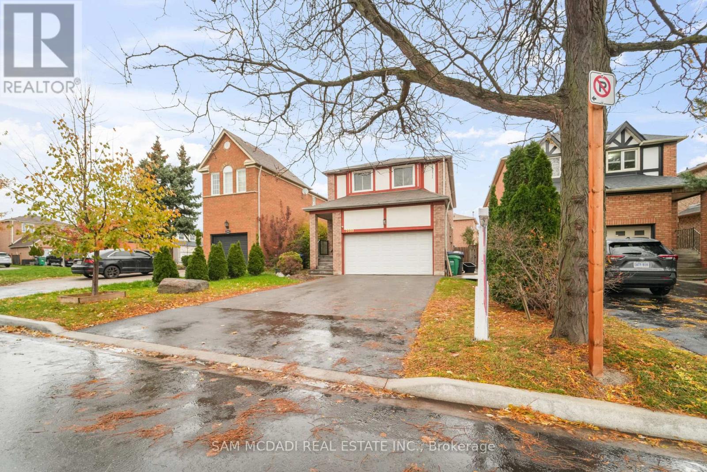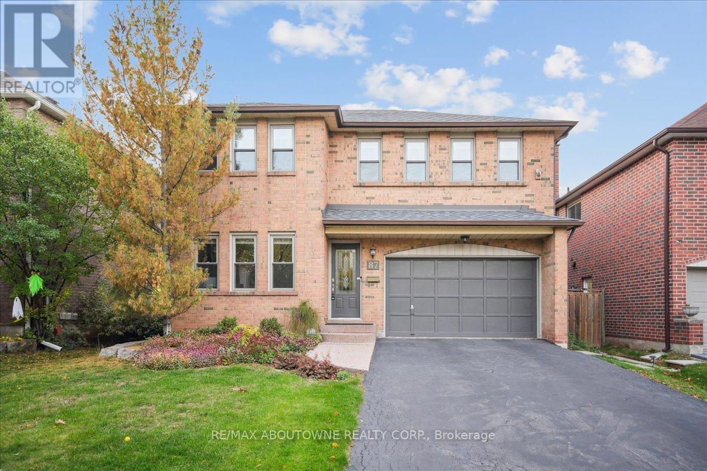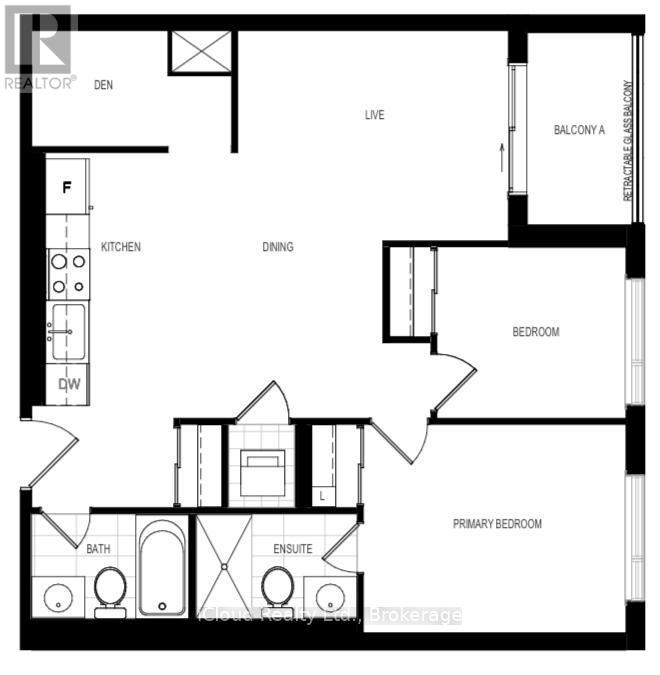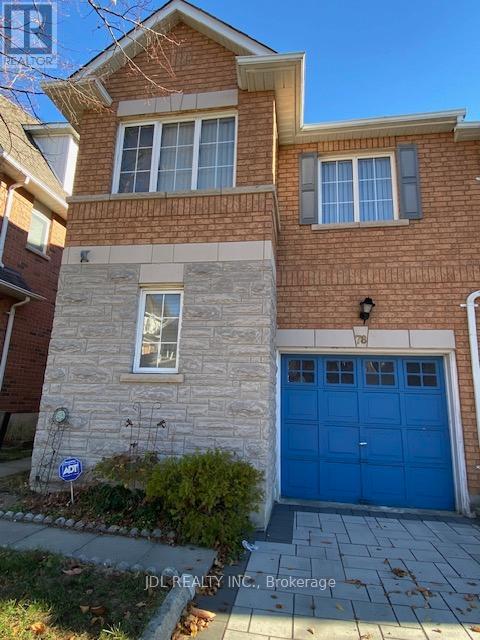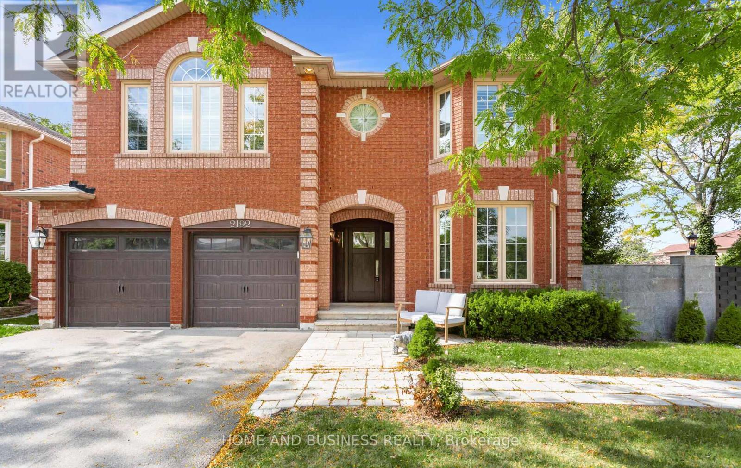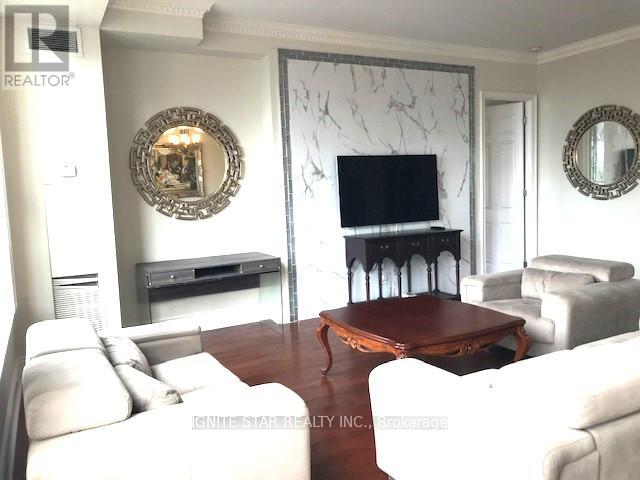6 Terrace Avenue
Toronto, Ontario
***An Architecturally Striking C/B Home In The Heart of North York ***Set on a Premium 50 X 127 Ft Lot, Blends Timeless Elegance With Superior Craftsmanship and High-end Finishes Throughout. **Approximately 4000Sf(1st/.2nd Floors) + Fully Finished Basement & 10-ft Ceilings On Main, Rich Hardwood Floors Throughout, and an Open-concept Living and Dining Area Anchored by a Cozy Gas Fireplace-perfect for Both Family Living and Entertaining. The Chef's Kitchen Boasts a Large Center Island, Granite Counters, Stainless Steel Appliances, Custom Backsplash, and Ample Built-ins. ***A Bright Sun-filled Breakfast Area Overlooks the Landscaped Backyard With a Walk-out to the Deck and Patio, Ideal for Indoor/outdoor Enjoyment. ***4 Good Size Bedrms On 2ND Lvl, Including a Primary Retreat Features a 6Pcs Spa-inspired Ensuite and Large Walk-in Closet. **A Second-floor Laundry Brings You The Convenience. ** While Elegant Iron Railings, Wide Wood Steps, and an Octagon Skylight Enhance the Home's Refined Character. The NEWER Finished Basement Extends the Living Space With a Recreation Room, Wet Bar, and Guest Suite-perfect for Family or Visitors. Additional Features Include a Security System, Custom Millwork, and a Thoughtfully Designed Layout That Balances Style and Function. (id:60365)
101 Browning Trail
Barrie, Ontario
Exceptional 2-Unit Duplex in the tranquil and family-friendly Letitia Heights area of Barrie. this beautifully upgraded 2-unit duplex presents a rare opportunity for comfortable multi-generational living or a savvy investment. This home is thoughtfully designed to meet the needs of modern families while offering the flexibility of a legal secondary suite. It features 4 large, sun-filled bedrooms, 3 bathrooms, including a primary retreat with a 5 piece ensuite bath. Large foyer flows with tons of space, Separate Dining and Family Rooms. Large functional kitchen on both level which making meal preparation or independent living a breeze; A double driveway plus two additional spots provide plenty of room for vehicles, accommodating family and visitors alike. This walk-out basement flows well with 2 bedrooms and own laundry on site, own backyard oasis. Own entrance ensures privacy and independence for all; upgrade includes: Roof(2024); Front door(2025);Washer and dryer on main(2024); Dishwasher main(2024); windows(2020); upstairs bathroom(2024)Ensuite shower(2020); Furnace(2019).AC(2019);Tankless tank(2019); Basement Legalization(2020). Entire house fresh painted (2025). With these upgrades, you can move in just with a peace of mind. Book your showing today. (id:60365)
404 Kittridge Road
Oakville, Ontario
Impeccable Spotless 3 bedroom Semi-detached Home On Corner Lot. Very Sunny With Lots Of Windows. Turnkey property with Unique Layout With Large Family Room In Between Levels. Access To Garage. Steps Away From Walmart, Winners, Longo's, Superstore Etc. Close To Oakville Go, 403 And Qew. In Top Ranked Iraquois Ridge High School & French Immersion's Area! (id:60365)
37 - 400 Newman Drive
Cambridge, Ontario
Welcome to this beautiful 2-storey townhouse with 1736Sqft (as per Builder Plan) in the heart of Cambridge! This home features 3 spacious bedrooms and 2.5 baths with a bright, open layout. The kitchen includes a stylish island and flows seamlessly into the living and dining areas, creating the perfect space for both relaxation and entertaining. Brand-new blinds and appliances to ensure a comfortable move-in experience. Located in a sought-after community, this home offers modern living with everyday convenience. Don't miss this great opportunity! (id:60365)
856 Thistledown Way
London North, Ontario
Location, location, location! This updated raised bungalow combines exceptional convenience with a quiet, residential setting and offers a total of 2,443 sq. ft. of living space with a well-planned layout. Just minutes from Western University, University Hospital, Costco, T&T, Masonville Mall, and Hyde Park, and steps from major bus routes, Wilfrid Jury Public School, and the Canada Games Aquatic Centre. Western University is only a three-minute bus ride or a short bike trip away. Bright and welcoming, the entire home is carpet-free with a high entrance ceiling and new, modern flooring throughout. The open-concept living and dining room is flooded with natural light and anchored by a tree that enhances privacy. The spacious kitchen offers abundant cabinetry and prep space. The main level also includes three spacious bedrooms and a full bathroom. The fully finished lower level features higher-than-average ceilings and adds approximately 1,197 sq. ft. of additional living space. Modern and newly renovated, it includes two oversized, bright bedrooms, a full bathroom, and a living area. A sump pump helps keep the space dry, making it well-suited as an in-law suite, home office, or mortgage helper. Outside, enjoy a large private deck and a fully fenced backyard lined with mature trees along the back, perfect for barbecues or quiet evenings. Parking is generous: the long, double-wide driveway fits up to four cars, plus a 1.5-car garage. Recent updates include new kitchen appliances (stove, fridge, range hood), smart thermostats, all lighting and faucets, fresh designer paint, brand-new flooring, and new countertops throughout. This is an ideal family home that also delivers an impressive investment opportunity. A rare, move-in-ready find in a well-established and desirable neighborhood. (id:60365)
13 Canoe Lane
Hamilton, Ontario
Beautiful, spacious and thoughtfully designed! Welcome to this rarely offered 4 bedroom, 3.5 bathroom townhome featuring a 2 car garage and 2 additional driveway spaces! Freshly painted throughout with brand new carpet. The ground floor offers a spacious private bedroom with a 4 piece ensuite. Ideal for guests, an older child or an in-law suite. The main floor boasts the open concept kitchen with stainless steel appliances, subway tile backsplash and a large island. Just off the kitchen / dining room is the oversized balcony. Perfect for bbqing and enjoying those warm summer evenings. The bright, spacious living room flows seamlessly from the kitchen, making family gatherings effortless. Upstairs the primary retreat boasts a walk-in closet and 3 piece ensuite with a large vanity and stand up shower. Two additional bedrooms and a full bathroom complete this floor. The unfinished basement provides a blank canvas with endless potential for additional living space. Situated in a family-friendly neighbourhood with a playground and plenty of visitor parking, this home offers easy access to the Red Hill Valley Parkway, public transit, schools, shopping, and more. A must-see!! (id:60365)
2988 Gulfstream Way
Mississauga, Ontario
Beautifully Appointed With An Excellent Floor Plan, This Bright And Inviting Home Features A Modern Kitchen With Quartz Counters, Stainless Steel Appliances, And An Open-Concept Living/Dining Area Complete With A Cozy Gas Fireplace. The Primary Bedroom Includes A Private Ensuite Bath And A Custom Walk-In Closet. Enjoy A Charming & Semi- Private Backyard Ideal For Relaxation And Entertaining. Conveniently Located Close To Shops, Schools, Highways, And Transit. (id:60365)
87 River Oaks Boulevard W
Oakville, Ontario
Beautifully maintained & extensively updated 4-bdrm home offering approximately 3,036 sq. ft. of finished living space including the newly completed lower level. Located in Oakville's sought-after River Oaks community, this home is steps to Munn's Creek Park, top-rated schools, River Oaks Community Centre, ravine trails, shopping and transit, an ideal family setting with exceptional walkability & convenience. Loaded with upgrades, this home features smooth 9' ceilings on the main level, upgraded baseboards, new LED lighting, fresh broadloom & wide-plank flooring (2024-2025), newer roof shingles & patio doors (2024), windows (2009) & furnace (2019), & an owned hot water tank (2024). The spacious main floor offers an inviting living/dining room with bay window, a sunken family room with vaulted ceiling, two skylights & a brick-feature wood-burning fireplace, plus a renovated 2-piece bath & main floor laundry with garage access. The kitchen offers generous cabinetry with wine storage, quartz counters, pantry, Jenn-Air fridge, Bosch dishwasher, and sliding door walkout to the private backyard. The second floor features four generous bedrooms And two renovated bathrooms. The primary suite includes a large mirrored closet and a stunning 3-piece ensuite (2025) with oversized glass shower, black fixtures, bench seating, Toto toilet and modern stone-look finishes. The main 4-piece bath is also updated with a Neptune soaker tub and rain shower. The professionally finished basement (2024-2025) adds bright, functional living space with luxury vinyl plank flooring and smooth ceilings, offering an open recreation area, games room, storage & a rough-in for a future bathroom & fireplace. Enjoy outdoor living in the fully fenced backyard complete with a large two-tier deck, pergola wrapped in greenery, arbour with built-in bench, & mature landscaping, perfect for entertaining. Move-in ready & upgraded with pride of ownership throughout, this is the one you've been waiting for. (id:60365)
112 - 3250 Carding Mill Trail
Oakville, Ontario
Brand-new, never-occupied 2+1 bed, 2 bath suite in The Preserve by Mattamy Homes! Enjoy ~820 sq. ft. of modern living with soaring 12-ft ceilings, wide-plank flooring, and a bright open layout. The upgraded kitchen features a stylish island, quartz countertops, stainless steel appliances, and a built-in microwave, opening to a living area with a patio-perfect for relaxing or entertaining. The primary bedroom offers an upgraded custom closet and a private ensuite, while the second bedroom and den provide flexibility for kids/guests or a home office. Includes in-suite laundry, Valet Smart Home system, and central heating/AC. Amenities: fitness centre, yoga studio, party room, and lounge with 24/7 security. Prime Oakville location-steps to shops, cafés, parks, schools, and minutes to highways, GO Station, and Downtown Oakville. Includes 1 underground parking and 1 locker. Tenant pays utilities. Easy access for seniors. No smoking or short-term rentals/Airbnb.Follows the condo corporation's rules and regulations. (id:60365)
78 Norman Wesley Way
Toronto, Ontario
Fabulous Luxurious End--Unit Townhouse. Approx 1600 Sq Ft With Finished Basement, 3+1 Bedrooms, Newly Renovated, Hardwood Flooring On Main Floor And Basement, Granite Countertops, Pot Lights, Master Ensuite, All Appliances. (id:60365)
2192 Oakmead Boulevard
Oakville, Ontario
Priced to Sell- Luxury Living in River Oaks, Oakville! Experience the best of luxury living in this stunning 4-bedroom, 5-bathroom detached home on a prestigious corner lot in Oakville's coveted River Oaks. Featuring over 4,750 sq. ft. of finished living space, this home offers rich oak flooring, a smart Elan control system, and a custom chef's kitchen with premium built-in appliances and elegant finishes. Enjoy spa-inspired bathrooms with heated floors, steam systems, and marble accents. The finished basement includes a cinema room, fully equipped gym, and spacious recreation area. Step outside to a private resort-style backyard complete with a custom saltwater pool, waterfall, Jacuzzi, built-in BBQ, fireplace, and outdoor TV on a beautifully designed interlock patio. A heated driveway and garage provide year-round convenience. A rare opportunity to own a home that combines elegance, comfort, and entertainment in one exceptional package. Book your private showing today! (id:60365)
Ph10 - 3880 Duke Of York Boulevard
Mississauga, Ontario
All utilities Included!!** Fully Furnished!!** Immaculate total 1760 Sqft -3 bedrooms, 3 washrooms Corner Penthouse** Open Concept Living Room with large windows letting in ample nature sunlight. 12'Ceilings heights**. Hardwood Floor Through out. Features Stainless Steel Appliances, Granite Countertops and a breakfast area w/large city view picture window. Huge Master bedroom with 5 pc ensuite and large walk-in closet. a big size excelusive balcony for master to enjoy fabulas and free culture/movie exc. performance in City's celebration Square. convinience laundry with front load washer and dryer. built -in closet and shelves provide you planty of storage spaces. In Heart Of City Center With Unobstructed Views. Step into the Lobby Like 5 Star Hotel, with waterfalls** right at the entrance. 24 Hrs Concierge. 5 Elevators in each tower! Club level Recretion Facilities offer a wide range of options for leisure and entertainment**: Bowling tranck**, Offering luxury Amenities on the 3rd floor, billiards, sauna, indoor pool, Partyroom, Yoga Room, whirlpool and a private movie theatre. 2 Party Rooms, Table-Tennis, Foosballs and Air-Hockey! The barbecue area provides a great outdoor space for residents to enjoy. Walking to Square One Mall and the City Centre transit terminals and Celebration Square adds convenience and accessibility for residents and guests alike. this beautifully situated Mississauga condo is waiting for you to call it home!! This unit isn't just perfect for families and professionals, but a great rental potential to many students and professionals alike. Rental price slightly negotiable based on tenant profile. 2 under ground parking spots included. comes with A largest locker room inthis building. (id:60365)

