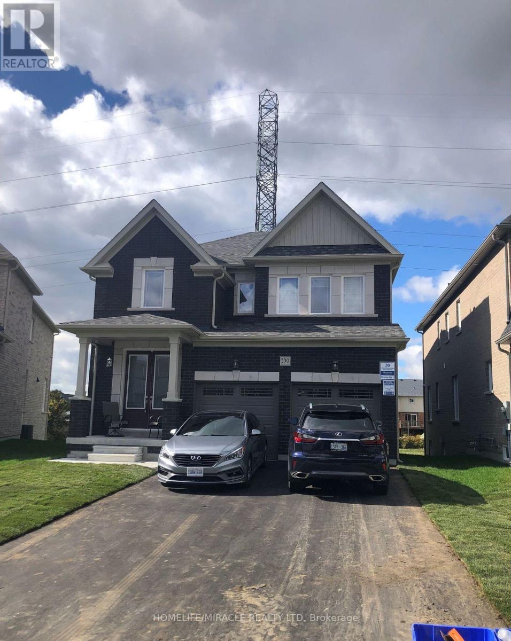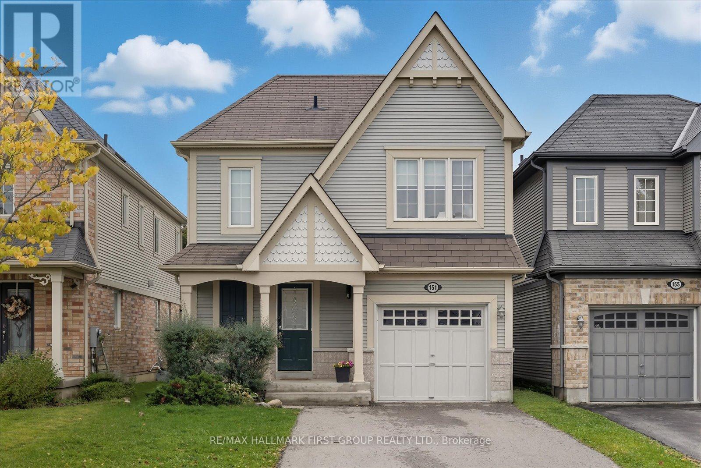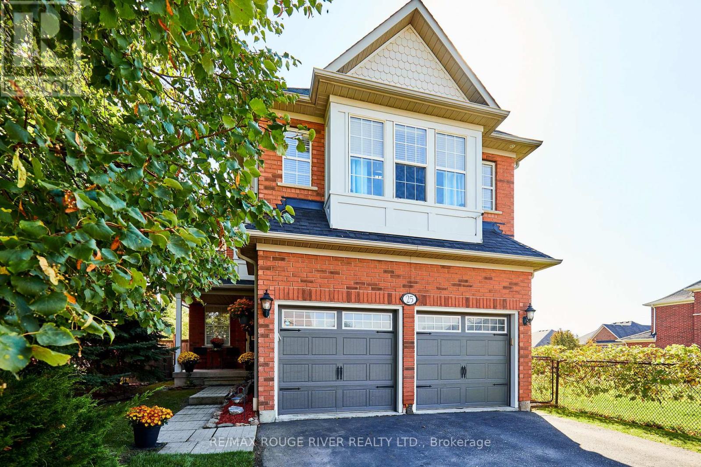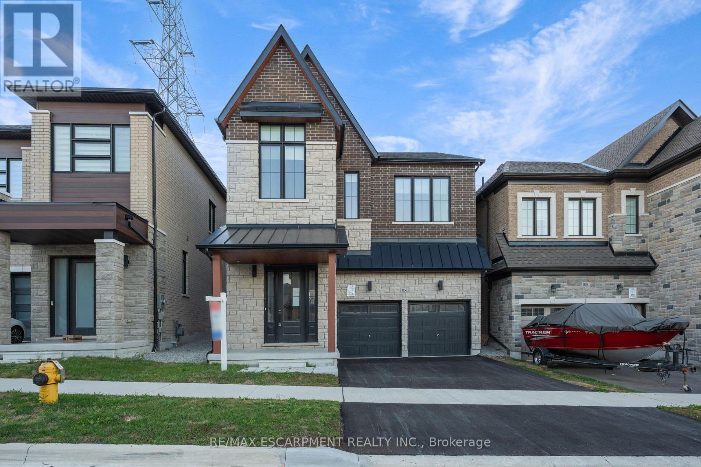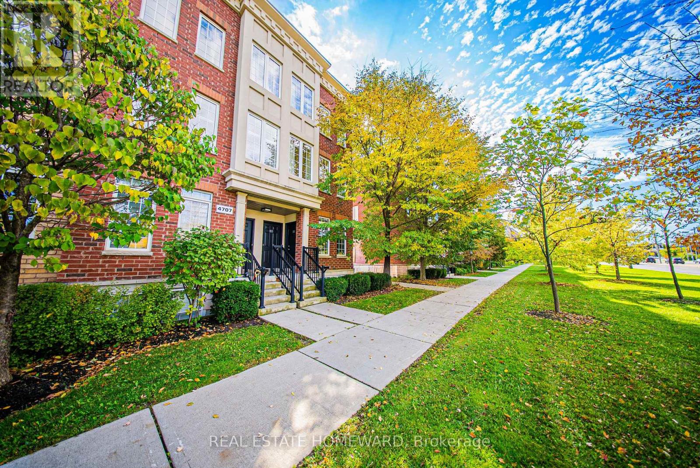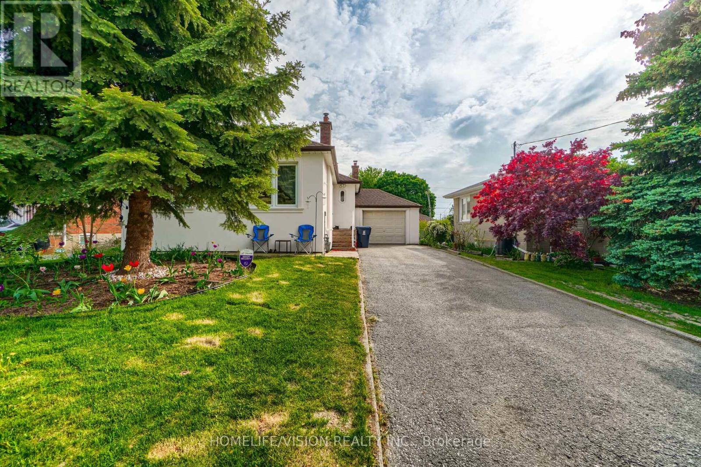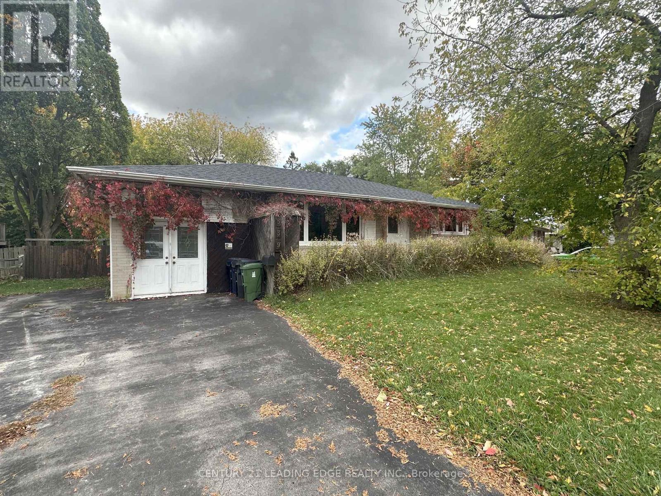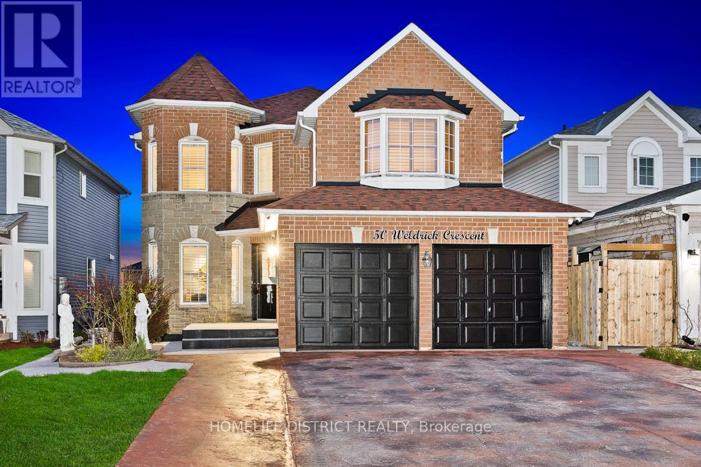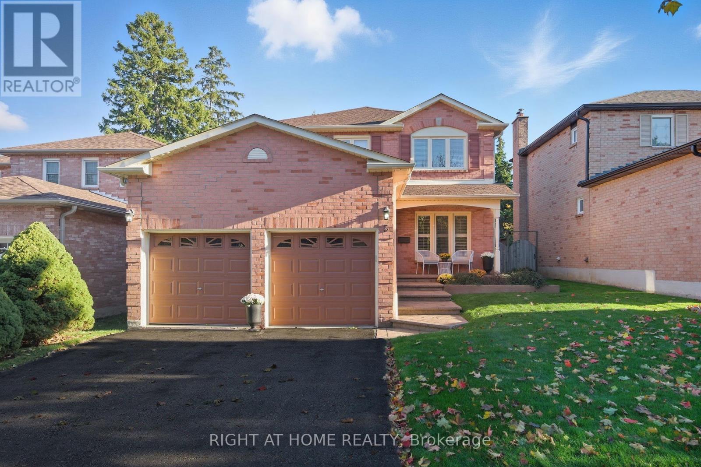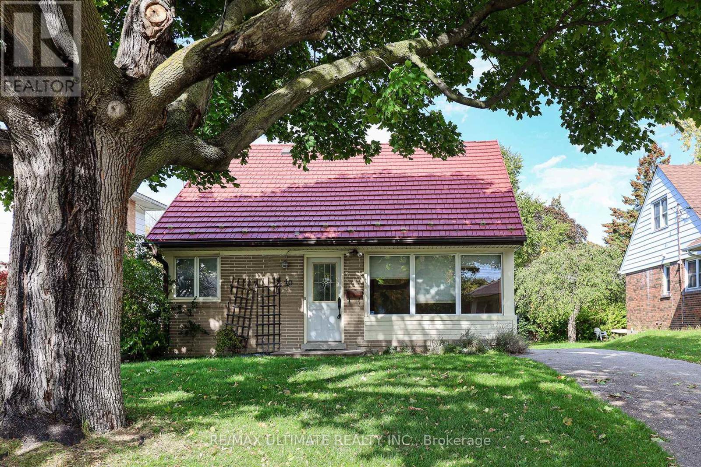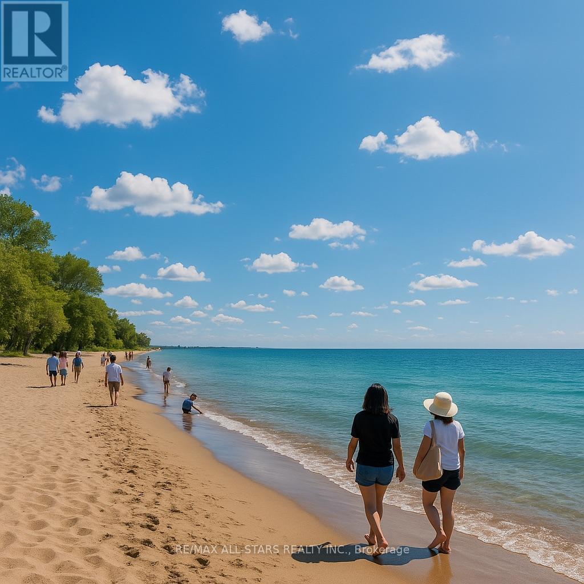Upper - 530 Askew Court
Oshawa, Ontario
3 year old 4 bedroom + 4 washroom(full) house available for lease, open concept kitchen ,each bedroom attach with washroom ,3 parking available (1 in garage and 2 on driveway back to back),attach park with community, near bus stand, oshawa college, no neighbour behind property, Basment not included, upper tenant pay 70% utility and basement tenant pay 30% utility (id:60365)
151 Honeyman Drive
Clarington, Ontario
This detached 3-bed, 2-bath home sits in one of Bowmanville's best family communities. We're talking minutes from parks, top schools, and awesome nature trails. Its completely move-in ready, a perfect blend of comfort and convenience in one clean package.The main floor is where you'll want to spend your time. The sun-drenched Great Room feels instantly cozy, featuring a gas fireplace and stylish California shutters. The kitchen is set up for entertaining with granite counters and a smooth walkout to the deck and pergola - perfect for summer barbecues and quiet morning coffees! Go up the stairs (new carpet alert!) to find your bedrooms. The spacious Primary has a walk-in closet and semi-ensuite access. Outside, the backyard is fenced and well-kept, complete with a shed. You get parking for three, a garage, and a clean, unfinished basement that is ready for your custom touch (think: home gym, playroom, or flex space).This is an incredible opportunity for first-time buyers or a growing family. You're close to everything: transit, golf, and green space. Stop scrolling - this is the one you need to see! (id:60365)
515 Danforth Avenue
Toronto, Ontario
Ideal Location top run the business in Downtown Toronto. Facing Danforth Street in Toronto. Lots of Walk in clients. Dine in location Surrounded by condo buildings. You can run the same restaurant concept or bring your own concept. Reasonable per month lease with option to renew the lease as well. Don't miss it. wont last long. current Lease is $9600 including TMI and HST. 12 Feet Hood Size, Walk in cooler. (id:60365)
25 Constance Drive
Whitby, Ontario
Welcome to Williamsburg - one of Whitby's most desirable neigbourhoods! This beautiful 5+1 bedroom home boasts an updated kitchen with quartz counter tops, centre island with breakfast bar & coffee station. Enjoy 3/4" hardwood flooring & 3-sided gas fireplace in the living, dining & family room. The expansive primary bedroom incorporates a sitting nook/office space, walk in closet & ensuite with jet soaker tub & vanity. Professionally finished basement complete with Rocksol insulated ceiling, spray foam insulated walls, large rec room, home gym, 6th bedroom, office & 3pc washroom. Step into the private backyard where you'll be surrounded by mature trees & hedges. Incredible location only steps to Country Lane Park & Lynde Creek Conservation! Vacant parcel on west side is city owned & connects to conservation area, allowing for even more privacy & space to enjoy. Minutes to 401 & 412 for a breezy commute. Close to schools, transit, shops, restaurants & Thermea Spa Village. (id:60365)
1156 Skyridge Boulevard
Pickering, Ontario
Welcome to this beautifully upgraded 4-bedroom, 3-bathroom home offering the perfect blend of style, function, and comfort. Designed with modern living in mind, the open-concept main floor creates a seamless flow between the living, dining, and kitchen areas-ideal for entertaining and everyday life. Upstairs, you'll find all four generously sized bedrooms thoughtfully situated for privacy and convenience. The spacious primary suite features a luxurious ensuite bathroom and a large walk-in closet, creating the perfect retreat. A separate 3-piece bathroom serves the additional bedrooms, while a dedicated laundry room on the second floor adds ultimate convenience. The unfinished basement provides a blank canvas with endless potential-whether you envision a home gym, recreation space, or in-law suite. Located in a desirable, family-friendly neighbourhood, this home is just minutes from top-rated schools, parks, shopping, and everyday amenities. Enjoy the ease of access to everything you need, all within a vibrant and convenient community. Taxes estimated as per city's website. Property being sold under Power of sale, sold as is where is. (id:60365)
20 - 4707 Kingston Road
Toronto, Ontario
Welcome home to this lovely 3 bedroom, upper level, end unit townhome that feels more like a semi-detached! Spacious and sun filled, this home is freshly painted and move in ready with living and dining areas large enough to entertain or relax at the end of a long day. Large sunny breakfast area that can double as a home office opens up to the balcony with space to accommodate a BBQ. Primary bedroom is spacious and has a private ensuite. Amazing location with quick access to the 401 or into the city. For the nature lovers you are steps away from Megan Park, a 3 hectare walkable park with green space, bocce courts, and children's playground. Perfect for the young professional, new growing families, or downsizing retirees, this one's a 10 and move in ready! (id:60365)
44 Armitage Drive
Toronto, Ontario
Fully Renovated, Sky Light, Great Layout Excellent Location On Quiet Street In Wexford-Maryvale Good Size 5 Bedroom With Open Concept, Close To Parkway Mall, Ttc And Minutes To 401 And Dvp. (id:60365)
339 Jaybell Grove Grove
Toronto, Ontario
Prime West Rouge Lakeside Community! Sprawling Raised Bungalow Nestled on a HUGE Premium PIE Lot 102 Feet Across the back! Located in a High Demand Lake Front Community! Steps to TTC, Shopping and close access to 401! Fantastic Potential and opportunity for Home renovators and Investors! Immediate Occupancy Available! Roof Re-shingled 2025 (id:60365)
50 Weldrick Crescent
Clarington, Ontario
Beautifully maintained 4-bedroom, 4-bathroom detached 2-storey home. Freshly painted with hardwood floors throughout. Bright family room featuring a gas fireplace. Eat-in kitchen with walkout to upper deck-ideal for entertaining. Primary bedroom boasts a walk-in closet and a4-piece ensuite with a separate glass shower. Main floor laundry/mudroom with convenient garage access. Recently finished basement with 2+1 bedrooms, a 3-piece washroom, and great potential for in-law or rental suite. Located close to all amenities and highways. Extras: Fridge, stove, built-in hood, built-in microwave, washer/dryer, dishwasher (id:60365)
5 Wickens Crescent
Ajax, Ontario
Offered for the first time, this impeccably maintained 4-bedroom, 3-bathroom all-brick home in the highly sought-after Hermitage Park neighborhood is a rare opportunity for families seeking comfort, convenience, and style. Boasting classic curb appeal with a stamped concrete walkway and welcoming front porch, this home immediately impresses and invites you in. Inside, you'll find bright, spacious living areas with a thoughtful layout perfect for both everyday living and entertaining. The main floor features a generously sized living room, formal dining area, and a modern kitchen that flows seamlessly into a welcoming family room featuring a cozy gas fireplace. Upstairs, enjoy four well-appointed bedrooms, including a primary suite with ensuite bathroom and walk-in closet featuring built ins. The clean, full basement is a blank canvas ready for your personal touch-perfect for a recreation room, home office, or additional bedroom. Step outside to your private, tree-lined backyard backing onto Hermitage Park, offering endless opportunities for summer barbecues, kids' playtime, or quiet relaxation in a serene setting. Enjoy the convenience of an irrigation system for effortless lawn care. Hermitage Park residents experience easy access to walking trails, pickleball courts, playgrounds, and open green spaces, making it ideal for active families. Located in a prime Ajax location, you're just steps from schools, shopping, dining, and the charm of Pickering Village, with easy access to Highways 401 & 412 for commuting convenience. This home truly combines space, style, and an unbeatable location, making it perfect for families looking to settle into a vibrant, welcoming community. (id:60365)
40 Treverton Drive
Toronto, Ontario
Welcome to this wll kept jumbo sized home, over 1600 sqft, featuring metal roof , 2023 gas furnance , rinnai tankless water heater, 3 full bathrooms on each level , hardwood flooring seperate entry to massive finished basement area. Nestled in demand area, close to Kennedy subway , future L.R.T all amenities. Many possibilities exist with this enormous size home, proudly owned by current owner since 1976!! (id:60365)
1 - 1918a Queen Street E
Toronto, Ontario
For Lease: Rear Unit 1918A Queen Street East, Toronto, ONApartment | 2 Bedrooms | 1 Bathroom | Approx. 1,030 Sq. Ft. + 200 Sq. Ft. TerraceOverviewBeautifully renovated two-level apartment quietly situated at the rear of the property in Torontos desirable Beaches neighbourhood. Offering approximately 1,030 sq. ft. of bright interior living space plus a private 200 sq. ft. terrace with direct access into the unit, this home blends modern comfort with the relaxed character of The Beaches.Interior FeaturesFully renovated interior with updated flooring, kitchen, and bathroomOpen-concept main floor with spacious living and dining areasLarge windows providing abundant natural lightPrimary bedroom on the main levelSecond bedroom on the lower level ideal for guests, an office, or studioIn-suite laundry for convenienceOutdoor SpacePrivate. terrace with direct entry perfect for outdoor dining or relaxationLocation HighlightsLocated in The Beaches community, steps to parks, lakefront trails, cafés, and shopsShort walk to the beach, tennis courts, and public amenitiesEasy access to TTC streetcar and major transit routes (id:60365)

