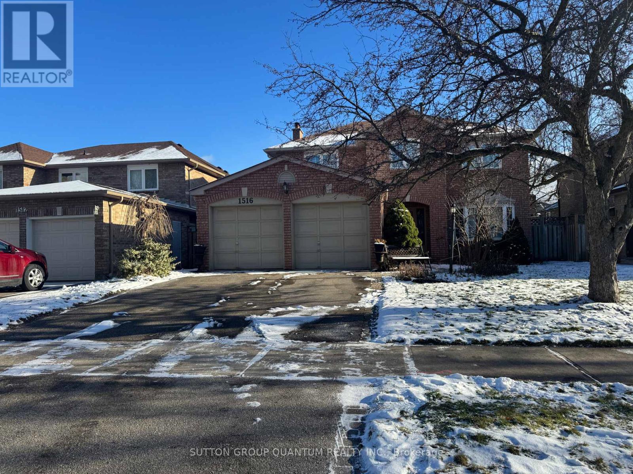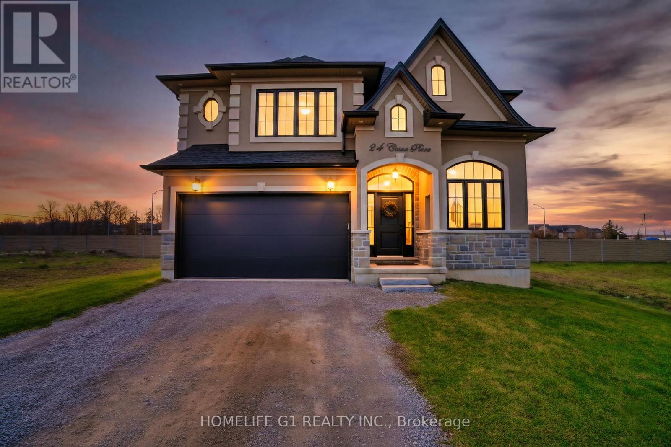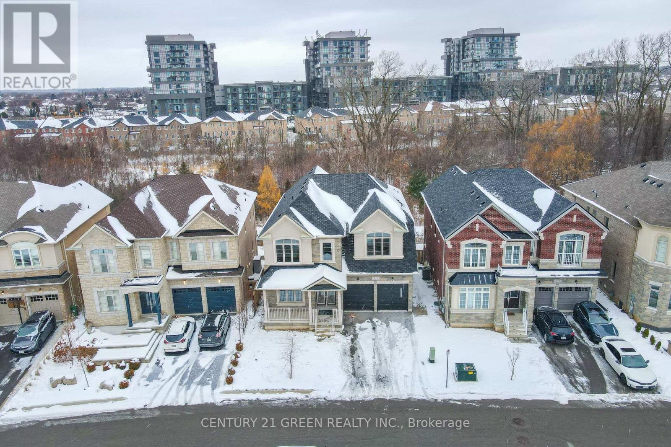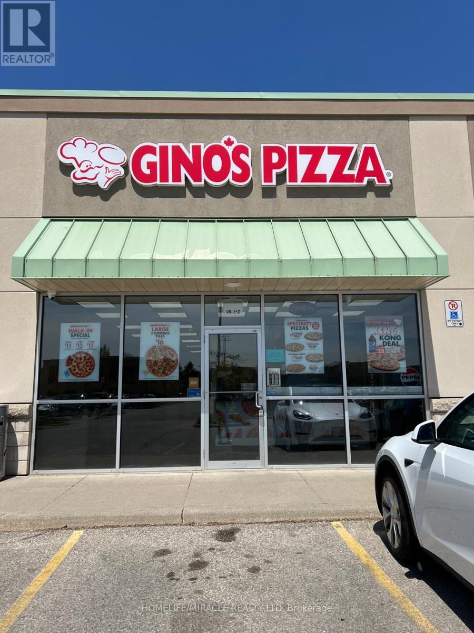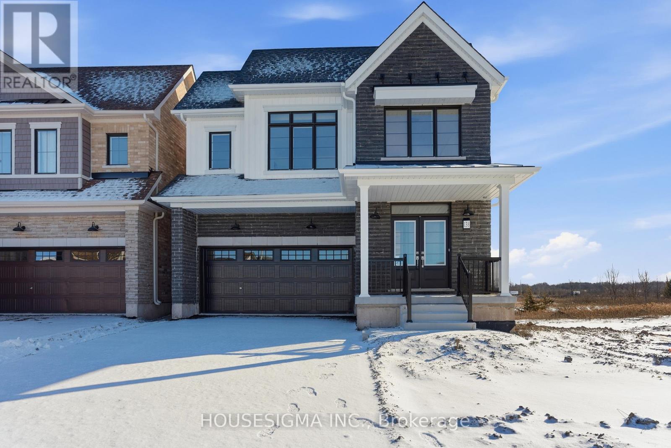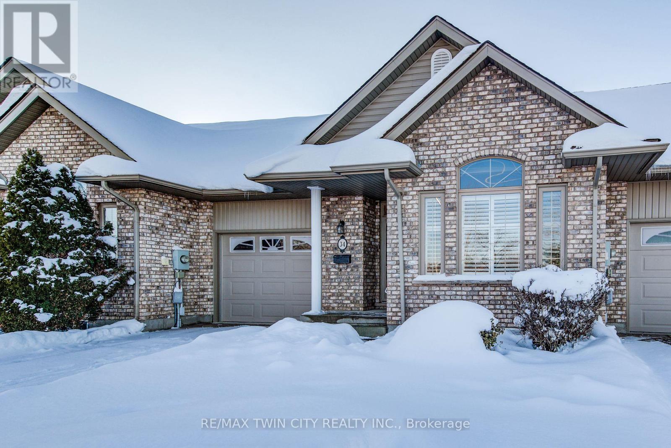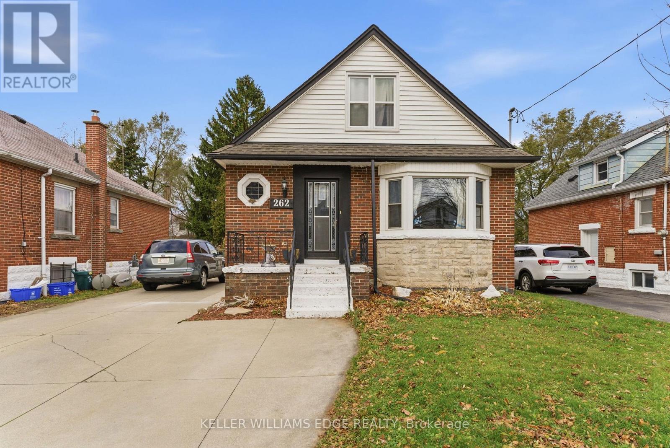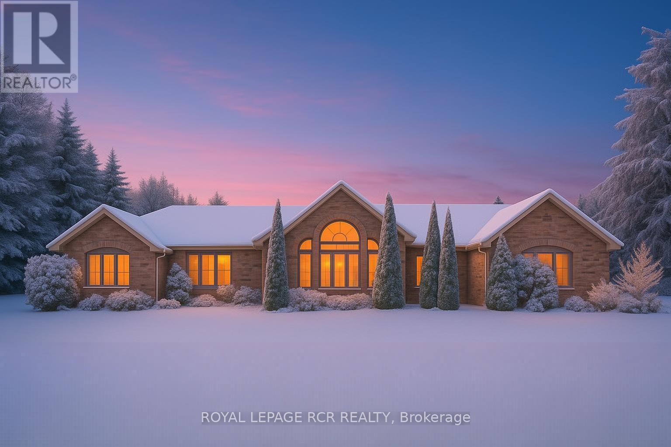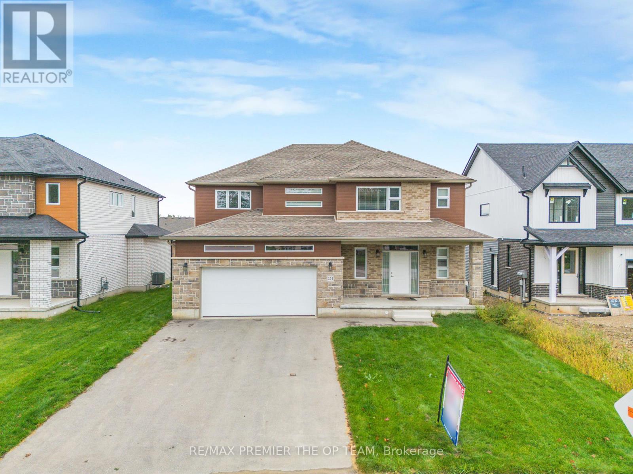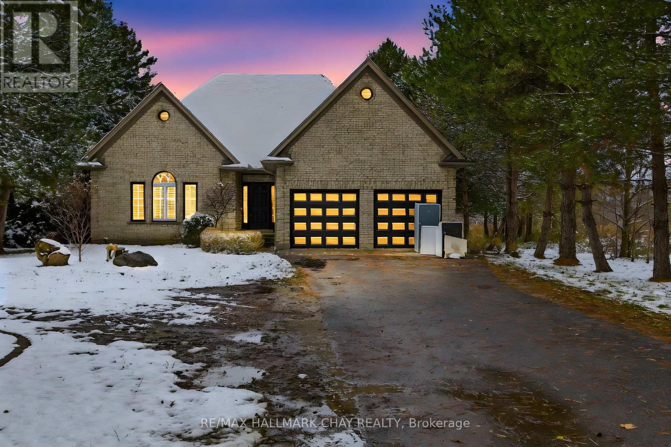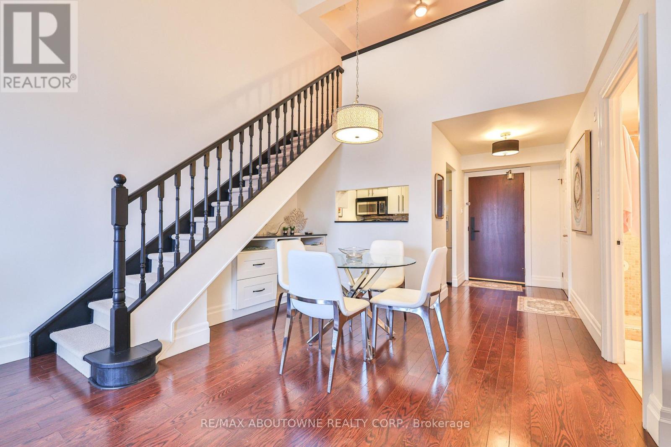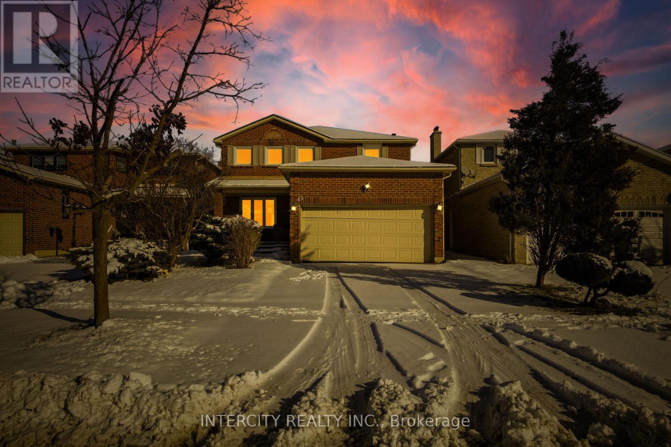1516 Stoneybrook Trail
Oakville, Ontario
Stunning Updated 4+1 Bedroom Detached Home in Prestigious Glen Abbey. This beautifully maintained home sits in one of Glen Abbey's most sought-after neighbourhoods and offers a carpet-free interior throughout. The kitchen is fully updated with a large island, granite countertops, modern flat-panel cabinets, and a bright breakfast area with a walkout to the private backyard.The primary ensuite has been completely renovated with a modern design and features both a bathtub and a separate glass shower with a sleek quartz countertop.The open-concept kitchen and family room create an elegant and functional space for everyday living. The family room includes a classic wooden fireplace, adding warmth and charm.The spacious finished basement provides excellent additional living space, ideal for a recreation room, home gym, or family area.Conveniently located close to Abbey Park High School, Glen Abbey Community Centre, shopping, restaurants, top-rated schools, trails, and with easy access to major highways, this home offers an exceptional lifestyle in one of Oakville's most desirable communities. (id:60365)
24 Cesar Place
Hamilton, Ontario
- NEW ANCASTER - Limestone Manor - Prestigious, Modern, High End Living - Single Street Neighborhood - 44 Foot Lot - 6 Parking Spaces - Low Traffic Area - Reputable & Community Oriented Resident Base - Very Private UPPER: - Feels Brand New- 4 Bedrooms- 4 Bathrooms - Open Concept - Large Windows - Lots of Natural Light - Brown Floors - Black Doors and Trims - Gold Hinges - Gold Faucets, Mirrors & Accessories - Gold & Black Light Fixtures - Black Vents - All Large Bedrooms - Primary Bedroom w/ 2 Closets - Extra-Large Stand-Up Shower in Primary Bathroom- Stand-Alone Tub in Primary Bathroom - Step-In Closets for 2 Bedrooms - Every Bedroom(Upstairs) Connected to a Bathroom - Completely Customized Kitchen - Café Appliances (upstairs) - Extra-Large Custom Island - Powerful Hood Range - Pot Filler - Quartz Countertops Throughout (upstairs) -Large Family Room - Gas Fireplace - Upgraded Floor-to-Ceiling Curtains BSMT: - Never Lived-In -2 Bedrooms - 1 Bathroom - Brand New Kitchen - Large Living Room - Large Windows - Natural Light- Brand New Stainless Steel Appliances - Modern Black Bathroom Accessories - Private Washer/Dryer - Sono-Proofed (vibration elimination) Ceilings - High Graded Roxul Noise Reduction Insulation - No Low Ceilings - Separate Entrance VICINITY: - Walking Distance: Walmart, Canadian Tire, Lowes, Boston Pizza, Wimpys, Winners, Osmos, Pizza Hut, 3 Separate Gyms And Way More! - Schools - Daycares - 3-4 Minute Drive to Ancaster Village - Absolutely Everything You Need. - Bus Stop at End of Street. TENANT TO PAY 100% OF ALL UTILITIES - PLEASENOTE: PHOTOGRAPHS MAY MAKE ROOMS APPEAR SMALLER THAN THEY DO IN PERSON. ENTIRE HOUSE RENTAL PREFERRED. UPPER LEVEL & BASEMENT AVAILABLE FOR RENT SEPARATELY AS WELL. (id:60365)
219 Humphrey Street
Hamilton, Ontario
Welcome to 219 Humphrey Street-a remarkable executive home in the heart of Waterdown, perfectly positioned on a premium ravine lot offering unmatched privacy and serene natural views. This stunning residence features brand new flooring in all five bedrooms, fresh paint throughout the main and second floors, brand new upgraded quartz countertops in all washrooms, and upgraded light fixtures on the main floor for a bright, modern, and luxurious feel.The main floor showcases soaring 10-foot ceilings and an impressive open-concept layout ideal for everyday living and sophisticated entertaining. Enjoy elegant formal living and dining areas, a spacious family room with large windows and a cozy gas fireplace, and a versatile office or library for work or quiet study.The modern gourmet kitchen is equipped with high-end stainless steel appliances, quartz countertops, a stylish backsplash, a large pantry, and a 6-burner gas stove, offering an exceptional culinary experience. With no walkway on the driveway, you also benefit from extended private parking.Upstairs, 9-foot ceilings enhance the open, airy feel. All bedrooms enjoy ensuite privilege-the luxurious primary suite includes its own private 5-piece ensuite and walk-in closet, while the remaining four bedrooms are thoughtfully connected through Jack-and-Jill bathrooms, providing comfort and convenience for the entire family. A second-floor laundry room adds to the practicality of this well-designed layout.The walkout legal basement apartment offers incredible flexibility, featuring two bedrooms, two full bathrooms, a full kitchen with high-end finishes, in-suite laundry, and its own private entrance. Very good tenants are willing to stay or vacate based on the buyer's preference, making this an exceptional opportunity for additional income or extended family living. With its blend of luxury, space, extensive upgrades, and a rare ravine setting, this home stands as one of Waterdown's premier offerings. (id:60365)
2 - 4293 King Street E
Kitchener, Ontario
Franchised Gino's Pizza Store for Sale in Kitchener, ON Location: Busy intersection of King Street E Hwy 8 Prime Surroundings: New condo buildings, homes, various retail stores, and banks Visibility: High visibility with prominent signage and significant traffic flow Business Highlights: Lease: Existing 5-year lease with a 5-year renewal option Setup: Turnkey operation, fully equipped with a hood, pizza oven, walk-in cooler & freezer, large dough mixer, and more Operations: Takeout, sit-in, and delivery options available Parking: Ample surface parking directly in front of the unit Co-tenants: Strong co-tenants in the plaza Support: Formal training provided by the franchisor with ongoing dedicated support Opportunity: Be your own boss with this excellent business opportunity! (id:60365)
138 Aviron Crescent
Welland, Ontario
Live in luxury and privacy in this brand new, never lived-in 4-bedroom, 4-bath detached home in the highly desired Empire Canals community. Backing directly onto the Welland Canal with no rear neighbours, this property offers serene water views and the unique experience of watching ships pass by.Inside, you'll find an upgraded open-concept layout with 9 ft ceilings, a sun-filled great room with large windows, and a formal dining area. The chef-inspired kitchen features granite countertops and ample cabinetry. A mix of hardwood flooring on the main level and cozy carpeting in the bedrooms adds warmth and comfort. Additional flexible spaces on the main floor can be used as a home office, reading corner, or walk-in storage area. The upper level offers four spacious bedrooms, each with its own closet. The luxurious primary suite overlooks the canal and includes a spa-like 5-piece ensuite and walk-in closet. Bedrooms 2 and 3 share a 4-piece ensuite, while the 4th bedroom enjoys its own private 4-piece ensuite-ideal for guests or extended family. A large media loft provides the perfect space for a home office, lounge, or library. The upper-level laundry room adds convenience with plenty of storage.With no sidewalk in front, enjoy additional parking, extra privacy, and a wider driveway.This exceptional property is conveniently located near highways, golf courses, beaches, lakes, Niagara Falls, the U.S. border, Niagara College (Welland), and Brock University (St. Catharines). Residents also benefit from access to the Empire Sportsplex, offering tennis courts, beach volleyball, and a variety of seasonal activities. (id:60365)
15 - 34 Livingston Boulevard
Wilmot, Ontario
Welcome to this well-cared-for condo bungalow with approximately 2300sqft of finished space offering low-maintenance living, a bright open-concept layout and comfortable features throughout. The main floor includes 2 spacious bedrooms and a convenient 2-piece bath. The primary bedroom is bright with light boasting through the bay windows and into the cozy nook. The primary bedroom also features an ensuite equipped with dual sinks and a clean modern finish. Fresh paint brings a warm welcome to the design and flow of the home. The kitchen offers quartz countertops, newer stainless-steel appliances, large rangehood, undercabinet lighting, and ample cabinetry. Cathedral ceilings enhance the open feel of the combined living and dining room, complemented by updated ceiling fans. Access from the living room to the backyard deck, provides an easy transition to outdoor living. Main-floor conveniences include stackable laundry and direct entry to the single-car garage, adding practicality to everyday routines. The finished and freshly painted lower level adds valuable living space with a third bedroom, a modern updated 3-piece bath, a workbench hobby area, and generous storage-ideal for projects and organization. Extras include beautiful modern light fixtures and decorative ceiling fans also with remote light features in the primary bedroom and kitchen, displaying ambiance and extensive brightness throughout the home. A water softener is also included for added comfort. Located close to a nearby plaza, convenient restaurants, prestige golf courses Foxwood and Rebel Creek and scenic nature trails, this home offers excellent accessibility while maintaining a small-town feel just a short drive on the expressway to the city. Enjoy proximity to the Wilmot Recreation Centre, featuring ice pads, a swimming pool, a walking track, splashpad and playground and a variety of community amenities. (id:60365)
Basement - 262 East 17th Street
Hamilton, Ontario
Fully renovated in 2025, this bright and modern 1-bedroom basement apartment offers a private entrance and a spacious layout filled with natural light thanks to a large window in the living room. The interior features sandy-toned vinyl flooring, a sleek new kitchen with quartz countertops and quality cabinets, and a beautifully finished 3-piece bathroom with a walk-in shower. You'll also enjoy the convenience of in-suite laundry and thoughtful finishes throughout. Perfect for a single professional or quiet couple seeking a clean, stylish space to call home. 1 parking spot included with the unit located on the right side of the driveway. (id:60365)
555374 Mono Amaranth Townline
Amaranth, Ontario
Winter welcomes you home on 3.9 acres! This custom-built, all-brick executive bungalow offers true multi-generational living with 6 bedrooms, 4 bathrooms and 4,500 sq. ft. of finished space. With two fully self-contained levels, this home is ideal for families seeking privacy, flexibility, or room for multiple generations. Beautiful in every season, the property becomes truly magical in winter. The 3.9 acres transform into a peaceful, retreat with mature evergreens and forested walking trails. Whether you're enjoying the floor-to-ceiling stone fireplace, watching the snowfall through large picture windows, or stepping outside to explore crisp, clear winter mornings, the property's natural charm shines brightest this time of year. The main floor offers three spacious bedrooms and two bathrooms, including a primary suite with walk-in closet and 4-piece ensuite. Large windows frame serene views and fill the home with natural light, complementing the warm hardwood, stone, and ceramic flooring. The living room is a highlight with its cathedral ceiling and dramatic stone fireplace-perfect for cozy evenings. The chef's kitchen features maple cabinetry, quartz countertops, quality stainless steel appliances, and large island with breakfast bar. The fully self-contained walk-out lower level offers excellent flexibility with three additional bedrooms, two bathrooms, a spacious kitchen, separate living and family rooms, in-floor radiant heating, and soundproofing for added comfort and privacy. Large windows and a private patio keep the space bright and inviting year-round. The oversized three-bay garage provides plenty of room for vehicles, snow equipment, and storage. The property also features a seasonal creek, perennial gardens, forested trails, and firepit area ideal for cold-weather gatherings. Located on a paved road 15 mins north of Orangeville and 40 mins to Brampton/GTA, this home offers the perfect blend of peaceful country living with easy access to town amenities. (id:60365)
224 St George Street
West Perth, Ontario
Welcome To The Amber, Custom Built By Rockwood Homes. This Beautiful 2 -Storey Home Is Functional And Fashionable With An Open Concept Main Floor, And Plenty Of Natural Light. This Home Is Situated In The Riverside Subdivision On A 60 By140 Foot Lot With Fully Sodded Lawn, Oversized THREE CAR GARAGE With Access To The Backyard And Double Wide Paved Driveway. The 10 Foot Side Yard Provides Additional Trailer Storage For The Hobbyist Or Recreational Enthusiast. The Main Floor Offers Plenty Of Space And Storage, From A Kitchen Featuring A Walk-In Pantry, To The Large Mudroom And Walk-In Closet Off Of The Foyer. The Second Floor Features A Spacious Master Bedroom With TWO Large Walk-In Closets And A Beautiful Ensuite With Double Sinks, Walk-In Shower, And A Soaker Tub. In Addition, There Are 3 More Bedrooms, All Featuring Ensuite Bathrooms, Plus A Second Floor Laundry Room. Driveway Recently Done By The Builder. (id:60365)
1401 Westdel Bourne Drive
London South, Ontario
Step into luxury, comfort, and privacy with this stunning, recently renovated custom-built 2-storey home, perfectly situated on a beautifullylandscaped 0.4-acre lot on the desirable west side of the city. Enjoy peaceful living just minutes from Boler Mountain and all nearbyamenities.The main floor features a spacious primary suite with a walk-in closet and spa-like ensuite. With 3+1 bedrooms and 3.5 bathrooms,there's plenty of space for family, guests, or multigenerational living.The fully finished lower level has also been refreshed and offers a cozyfamily room, a wet bar, a guest bedroom, and a full bathroom-ideal for teens or extended family. Two gas fireplaces provide warmth andambiance throughout both levels.Outside, your private backyard retreat awaits-featuring a 16x32 saltwater pool, a covered rear porch, andmature trees that create a tranquil and secluded setting. A double garage provides ample parking and storage.This move-in-ready, newly updatedhome is designed for both entertaining and everyday relaxation. Don't miss this rare opportunity-book your private showing today! (id:60365)
404 - 185 Robinson Street
Oakville, Ontario
Welcome to Ashbury Square in the heart of Downtown Oakville. This stylish two-storey loft-style condo offers just over 760 square feet of beautifully designed living space with soaring ceilings and abundant natural light. The open-concept main floor features an updated kitchen and stainless steel appliances, hardwood floors, and a dedicated office or den area-ideal for working from home. Upstairs, the spacious lofted bedroom includes a walk-in closet and views to below Step outside and you're in the vibrant core of Downtown Oakville-surrounded by boutiques hops, award-winning restaurants, cozy cafés, and just steps to the lake, the marina, and scenic waterfront trails. Enjoy refined urban living in one of Oakville's most coveted, walkable neighborhoods. Includes underground parking and locker. (id:60365)
45 Merganser Crescent
Brampton, Ontario
Gorgeous 4 + 3 Bedroom, 4 Bathroom 2 Storey Home at sought after location in Brampton. Separate Living/dining & family room, Laminate flooring on Main floor and on 2nd floor. Large master bedroom has additional 13 Ft. x 8 Ft. sitting area and 4 Piece Ensuite. Gourmet Kitchen with Quartz counter top and back splash, Eat-In breakfast area with walk-out to patio. Two car garage with 4 car parking on the driveway. Legal 2nd dwelling basement unit finished with 3 bedrooms, one full bathroom and laundry with separate entrance. Terrific Family Home Steps away from the future LRT line, plazas, school, restaurants, transit and much more. No Reps and Warranties being sold "As Is" (id:60365)

