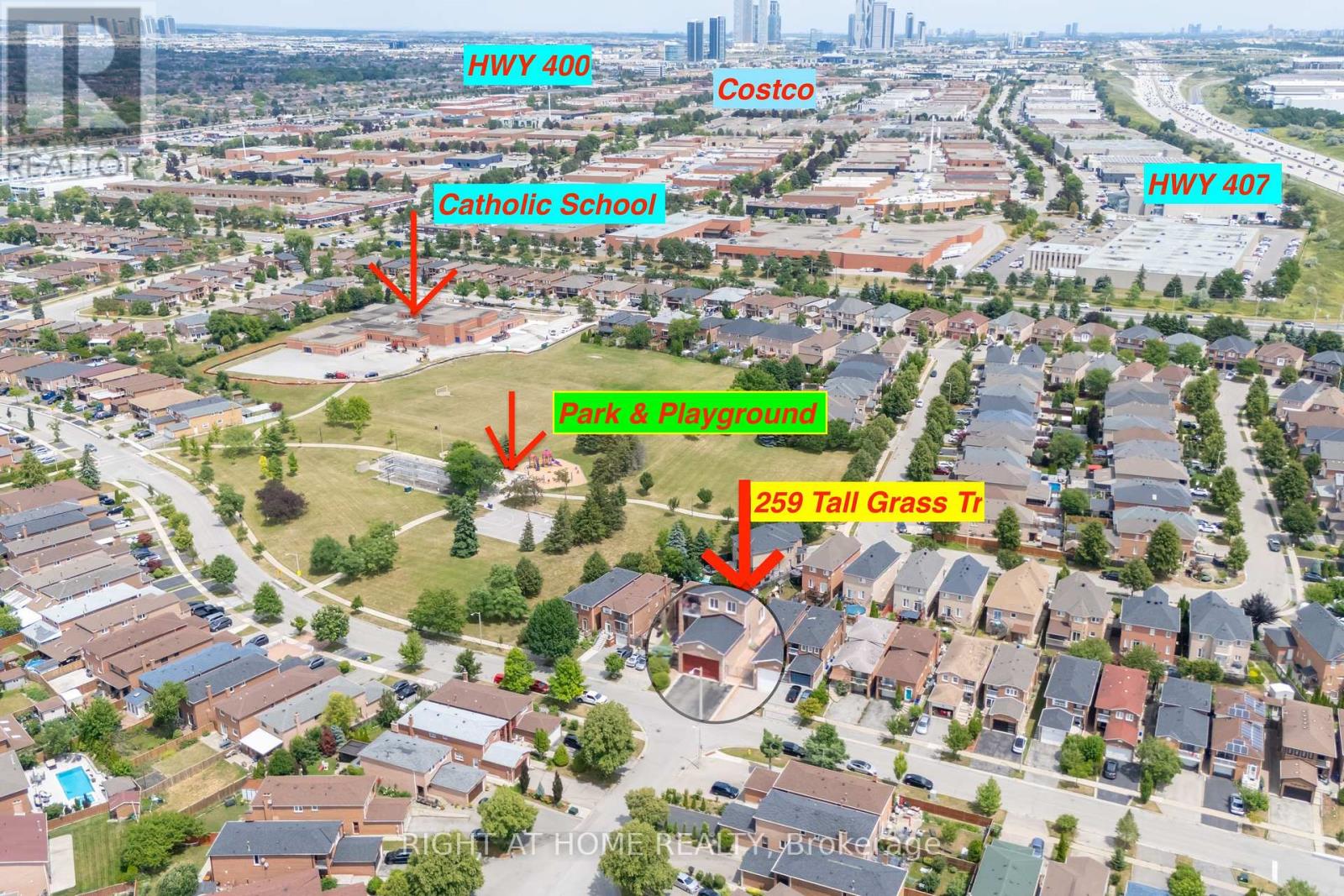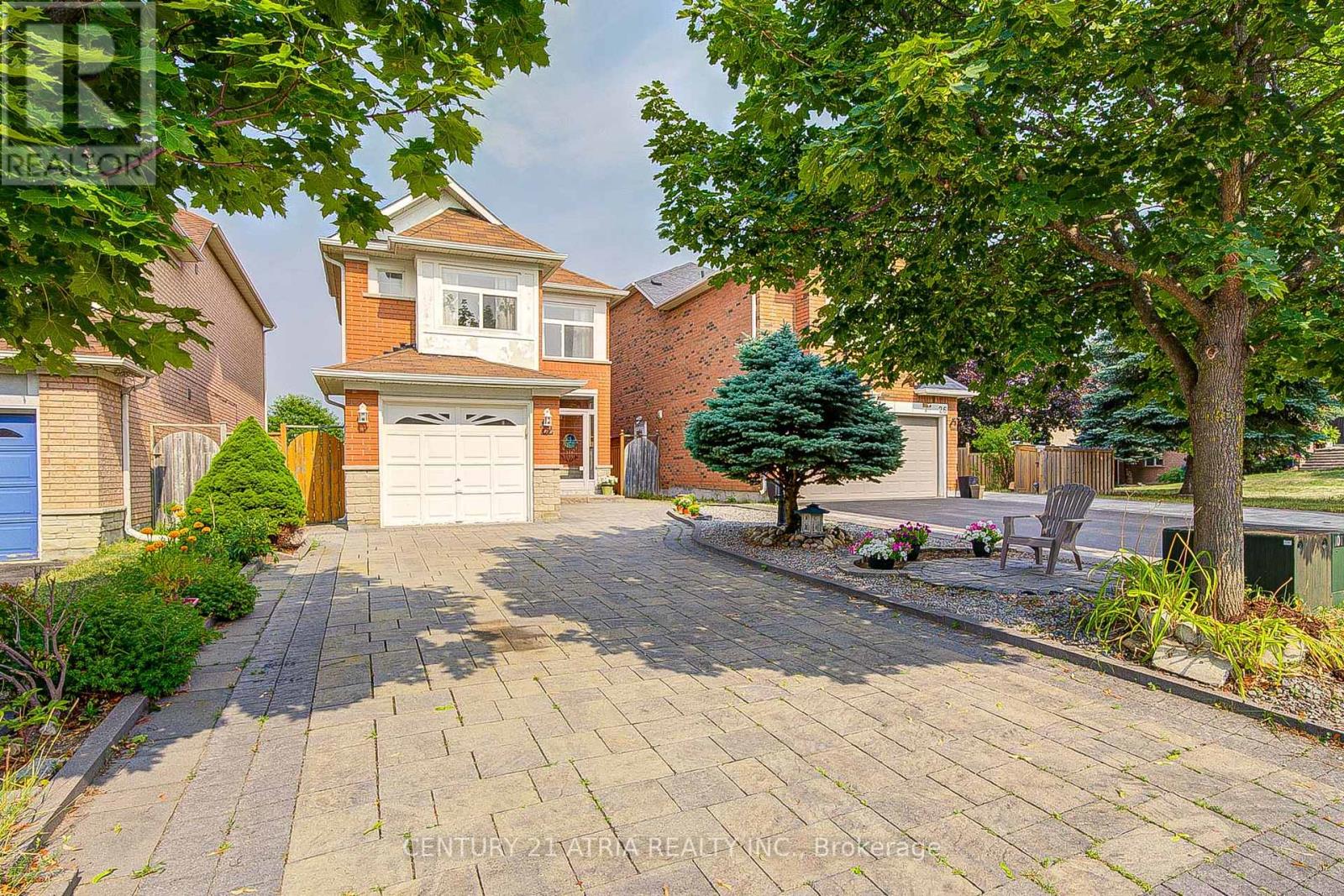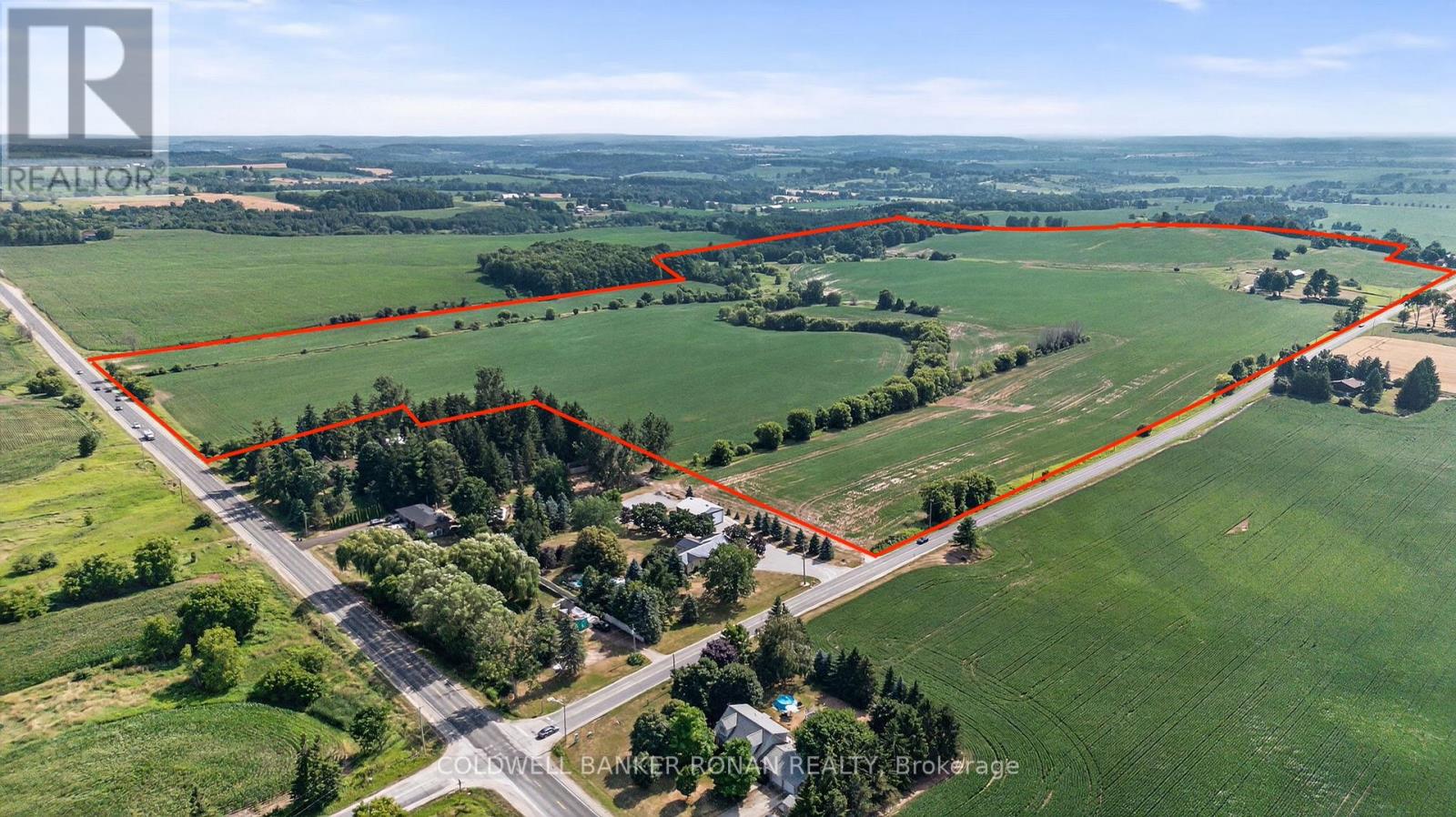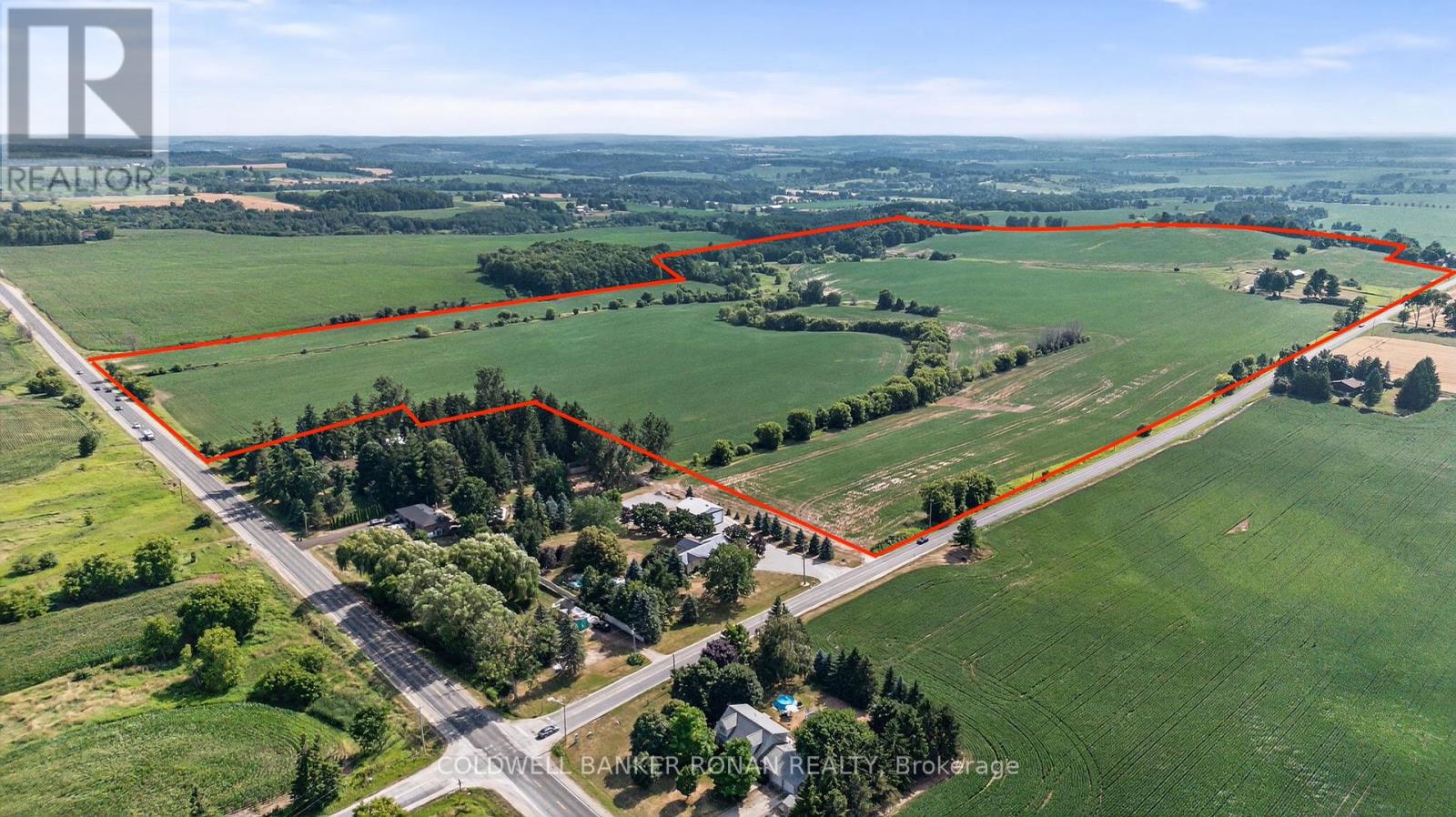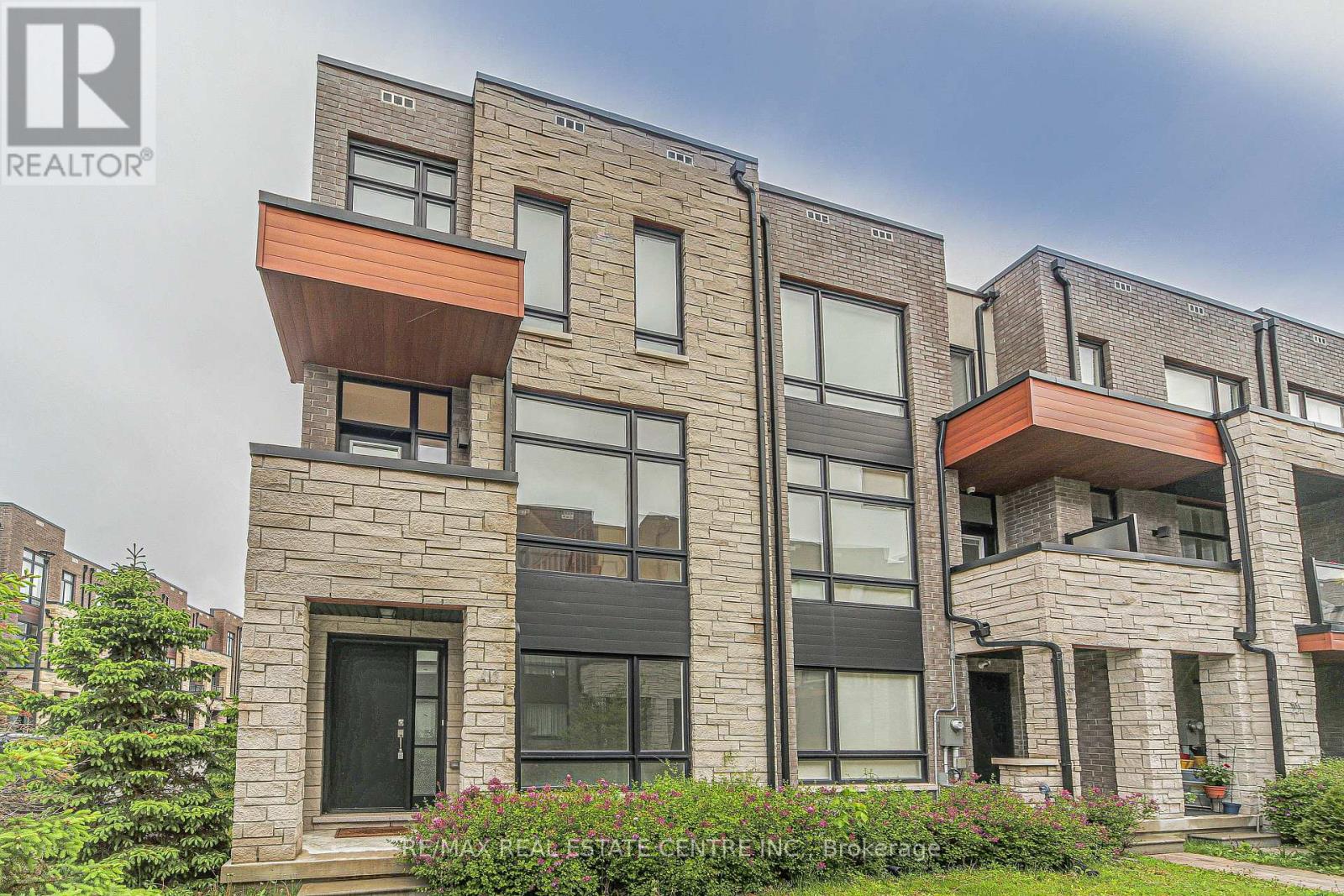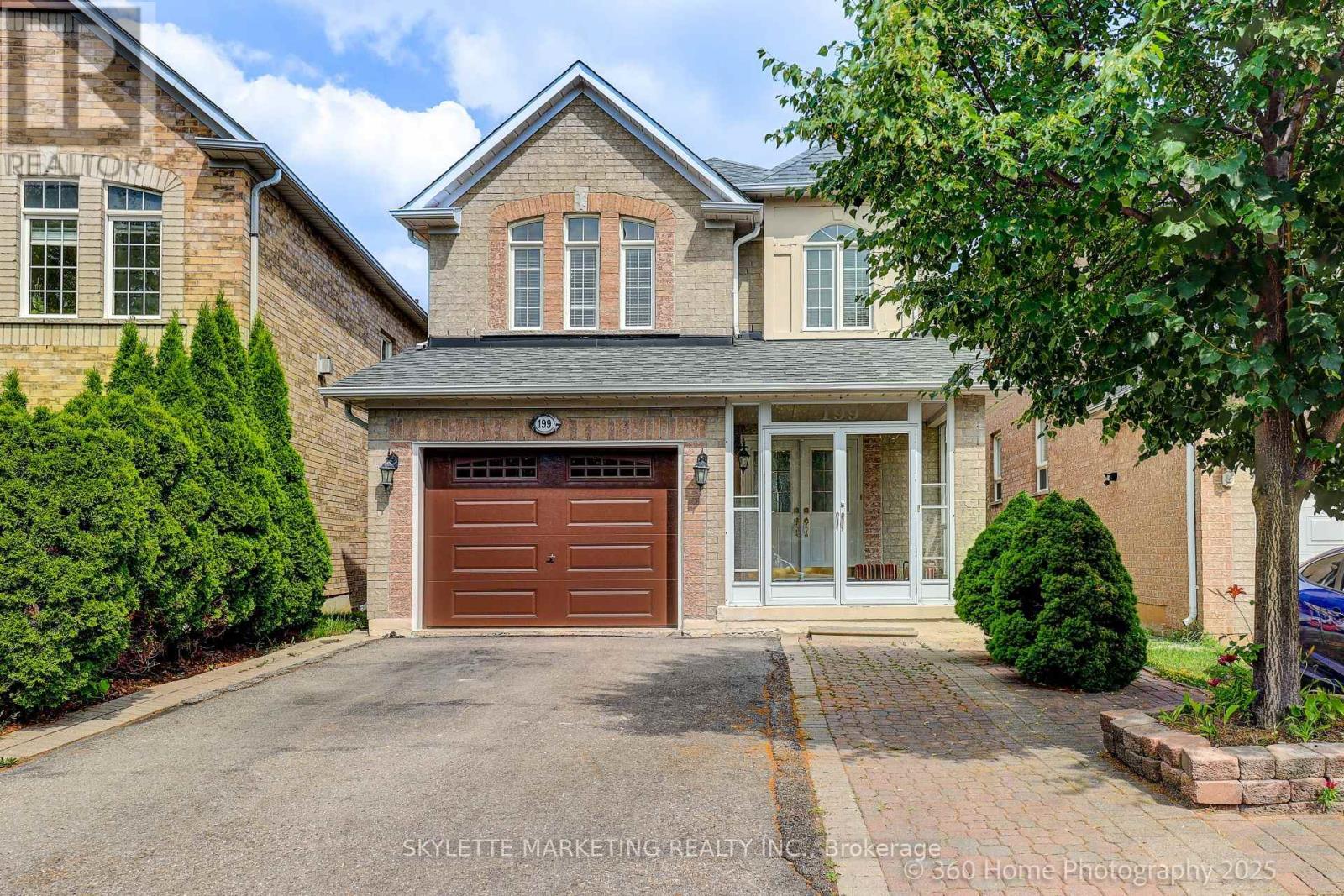204 - 745 New Westminster Drive
Vaughan, Ontario
All utilities, internet and cable TV are included -- that's right, no extra bills to worry about! This spacious apartment has a practical and comfortable layout, a separate kitchen, a good-sized bedroom, and a balcony. The kitchen features granite countertops, a custom backsplash, and stainless steel appliances. The bathroom includes a custom vanity, the unit comes with custom window sheer shades throughout. One parking spot and one locker are included. Amenities include a gym, sauna, party room, meeting room, and visitor parking. The building is quiet, clean, and professionally managed. You're just a short walk to the Promenade Mall, Walmart, grocery stores, and the central bus terminal. With quick access to major highways, getting around the city is easy and convenient. This is a comfortable, well-located home with everything you need, and it's all included in the rent. (id:60365)
Main&2f - 6 Harness Circle
Markham, Ontario
This bright and well-maintained home offers a functional layout perfect for family living. The main floor boasts a spacious living and dining area, a cozy family room with a brick fireplace, and a family-sized kitchen featuring stainless steel appliances, a centre island with breakfast bar, and a walkout to the patio. An extra spacious main floor bedroom with a private ensuite provides comfort and convenience for extended family or guests. Upstairs, you'll find three generous bedrooms, each with double closets. Ideally located close to top-rated schools, parks, Armadale Community Centre, Pacific Mall, shops, and with easy access to Hwy 407 and public transit. Photos are from a previous listing. Home is unfurnished. ** This is a linked property.** (id:60365)
Basement - 47 Gentry Crescent
Richmond Hill, Ontario
Basement level only, Open and Spacious concept, 2 Bedroom + 1 Bath + Own Laundry Area + 2 Parking + 1 Small Storage Room. Perfect place for couples, young professionals, and small families. ***Prime Location! Steps away from Richmond Hill GO Station, YRT Bus Stop, High Ranking Bayview Secondary School, Restaurants and Shopping Plazas. Welcome to this wonderful neighbourhood! (id:60365)
259 Tall Grass Trail
Vaughan, Ontario
Detached 4+1 spacious bedrooms, 4 bathrooms and 1+1 kitchen, this home offers a perfect combination of space, elegance, and versatility. The primary bedroom includes a private balcony, a rare feature! With a separate entrance basement apartment, this home offers everything you need and more. Step inside to discover a thoughtfully designed layout that caters perfectly to both family living and entertaining. Enjoy the fully renovated modern kitchen with quartz countertops and stainless steel appliances. The family room is warm and inviting, complete with a cozy fireplace for those relaxing nights in. Large sliding doors from both the family room and the breakfast area open onto a beautiful, green, and private backyard, just like paradise, lovingly maintained and filled with colourful flowers. Its a true retreat where you can relax and enjoy beautiful days outdoors. The finished basement apartment, with its own private separate entrance, offers income potential or the ideal space for extended family living. The primary bedroom is a peaceful escape, featuring a 4-piece ensuite, his and hers closets, and a balcony perfect for enjoying your morning coffee in peace. Perfectly nestled in one of Vaughan's most desirable neighbourhoods, this home is ideally located next to a park with a playground and top-rated schools, an ideal setting for families. With easy access to HWY 407 and 400, and just minutes from Costco, movie theatres, shopping, and more, this location couldn't be better! Whether you're seeking comfort, opportunity, or lifestyle, this home delivers it all! Don't miss this unique opportunity to own a truly exceptional property that checks every box! (id:60365)
107 Worthington Avenue
Richmond Hill, Ontario
Exquisite 4-bedroom detached home in the highly sought-after Oak Ridges Lake Wilcox community. Enjoy breathtaking ravine views and a clear, serene outlook. The main floor features 9-foot ceilings, while the entire home boasts newly renovated kitchen and bathrooms. With engineered hardwood floors throughout, this home exudes elegance and style. The walk-out basement includes two additional bedrooms. Ideally located just minutes from the lake, schools, parks, public transit, and the Oak Ridges Community Centre. (id:60365)
22 Peninsula Crescent
Richmond Hill, Ontario
1636+ sq ft Above grade finished detached property with 3 parking in Rouge Wood. Meticulously renovated over 20 years. Owner Maintained Spectacular home all through engineered hardwood with ample storage space. 12ft ceiling with pot lights on main floor a total 3 Bedrooms and 4 washrooms living. Renovated basement with modest sized rec room, gleaming pot lights, a wet bar and full washroom. One of a kind you cannot find another detached home in rouge wood like this one. Very well maintained backyard with patio and garden shed. Walk To Top Ranking Bayview Ss (Ib), Silver Stream Ps (Gifted) & Other Amenities. Interlocked Drvway & Wkway Can Park 4 Cars. Walk To Community Centre & Parks, Schools, Shopping Plaza, Restaurants & More! 4 mins to reach, Walmart, Home Depot, COSTCO, 404. (id:60365)
4495 Line 11
Bradford West Gwillimbury, Ontario
Located just north of Bond Head and offering prime exposure by its dual frontage along Highway 27 and Line 11. Outstanding 159.67-acre farm situated within 4 km of the the coming soon Bradford Bypass. The land is ideally positioned for long-term development in the rapidly growing municipality of Bradford West Gwillimbury. In the interim, the property generates stable income from multiple sources; a local farmer leases the agricultural land, and the well maintained, two story farmhouse is occupied by reliable long-term tenants. A functional 20' x 40' workshop adds valuable on-site storage. This is a rare opportunity to acquire a large, high exposure parcel with immediate income and outstanding future upside. (id:60365)
4495 Line 11
Bradford West Gwillimbury, Ontario
Located just north of Bond Head and offering prime exposure by its dual frontage along Highway 27 and Line 11. Outstanding 159.67-acre farm situated within 4 km of the the coming soon Bradford Bypass. The land is ideally positioned for long-term development in the rapidly growing municipality of Bradford West Gwillimbury. In the interim, the property generates stable income from multiple sources; a local farmer leases the agricultural land, and the well maintained, two story farmhouse is occupied by reliable long-term tenants. A functional 20' x 40' workshop adds valuable on-site storage. This is a rare opportunity to acquire a large, high exposure parcel with immediate income and outstanding future upside. (id:60365)
35 Gina Drive
Vaughan, Ontario
Welcome To This Beautiful Single Detached ( Ground Level ) In The Heart Of Vaughan Location Have Slide Door Walkout To Beautiful Backyard & Fully Fenced Privacy. Close To All Amenities (Bus Stop, Supermarket, School, Bank, Hospital, Vaughan Mills Outlet Mall, Canada Wonderland, Minutes To hwy 400& 407). Looking For A Single, Couple, Family . Quiet Area Good For Family, Students & Some People Are Working At Cortellucci Vaughan Hospital, Vaughan Mall . (id:60365)
247 - 2075 King Road
King, Ontario
Welcome to Suite 247 at King Terraces a rare offering that blends luxury, light, and lifestyle. This southeast-facing corner suite boasts a generous 963 sq. ft. of refined interior space and a sprawling 192 sq. ft. private terrace, perfect for effortless indoor-outdoor living. Designed with distinction, this 2-bedroom, 2-bathroom suite features a split-bedroom layout for optimal privacy, soaring 9-foot ceilings, and vinyl flooring throughout. Natural light pours in through oversized windows, creating a warm and sophisticated ambiance in every room. The modern chef's kitchen is equipped with integrated appliances, sleek quartz countertops, and contemporary cabinetry ideal for entertaining or quiet evenings at home. The open-concept living and dining areas seamlessly extend to the terrace, offering a serene escape with southeast exposure. The primary bedroom is generously sized and complemented by a spa-inspired ensuite with a walk-in glass shower, while the second bedroom offers its own quiet comfort with access to a nearby full bath. Additional features include EV parking, a storage locker, and high-speed internet, all included for your convenience. As a resident of King Terraces, you'll enjoy exclusive access to 5-star amenities, including a state-of-the-art fitness centre, rooftop terrace, resort-style outdoor pool, elegant party lounge, and 24-hour concierge service all thoughtfully designed to elevate your everyday living. Ideally located near fine dining, boutique shopping, parks, and major transit, Suite 247 delivers a lifestyle of understated elegance and unmatched convenience. (id:60365)
41 Gerussi Street
Vaughan, Ontario
Luxury End-Unit Freehold Townhome in Prime Vaughan Location! This stunning and spacious 4-bedroom, 4-bathroom end-unit townhome is situated on a premium lot near Major Mackenzie & Hwy 400. Featuring 10' ceilings on the main level and 9' ceilings on the upper floors, this bright and stylish home is filled with natural light from large windows throughout. Enjoy a modern open-concept layout with a gourmet kitchen boasting an oversized island, sleek cabinetry, and pot lights. Walk out from the living/dining area to two generous balconies perfect for entertaining or relaxing. Home also features a separate office/apartment with a private 2-piece bath ideal for work-from-home or extended family use. Direct access to a double car garage equipped with EV fast charger. Steps to shopping, grocery stores and restaurants. Minutes to Vaughan Mills, GO Bus Station, and the upcoming Vaughan Hospital. Quick access to Hwys (400, 407, and 427). Close to top schools, parks, and the Vaughan Subway station. A perfect blend of luxury, space, and convenience. Home is being sold under power of sale in as is, where is condition. (id:60365)
199 Kayla Crescent
Vaughan, Ontario
LOCATION LOCATION. This is a beautifully maintained 4 +1 bedrooms , 3 full washroom + 1 powder washroom . Full kitchen. It's a Single Garage. Total parking spaces 3 cars. Schools in the area , 2 minute drive to Vaughan Mills and 1 minute drive to Cortelucci Hospital. This is an exciting community with lots of fun and enjoy yours summer at Canada's Wonderland. Just a minute from the highway. Private backyard, a place to relax and breathe from fresh air. Roof replaced 6-7 years ago. (id:60365)




