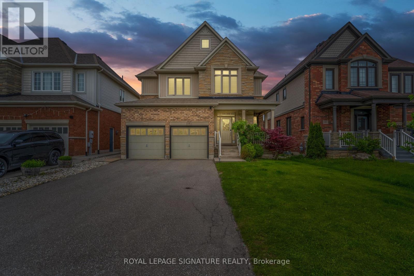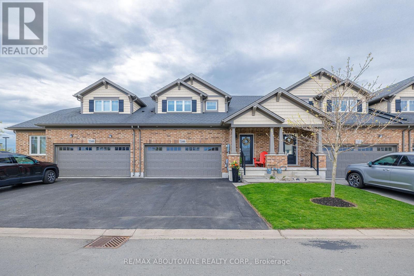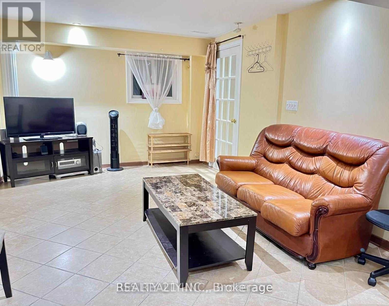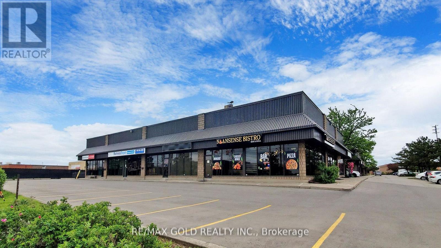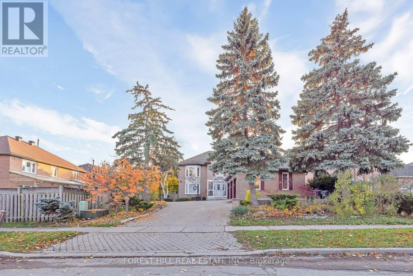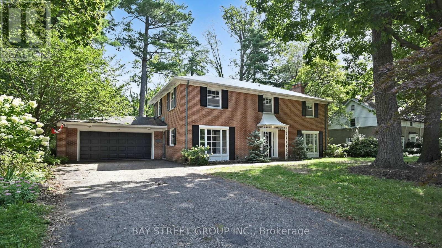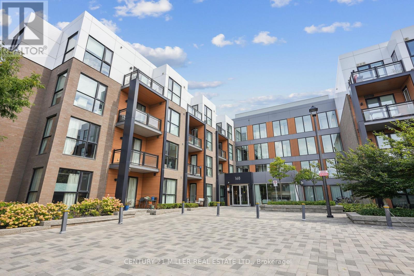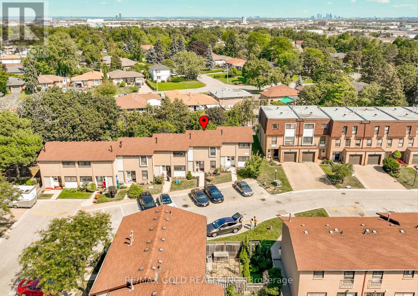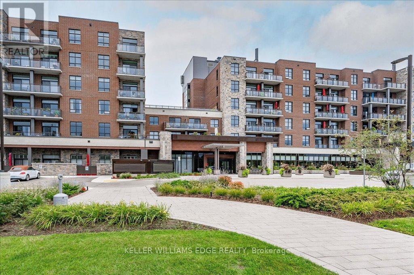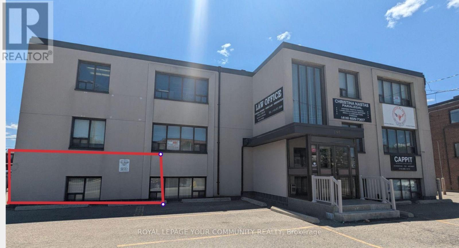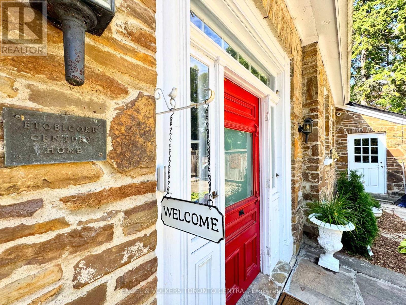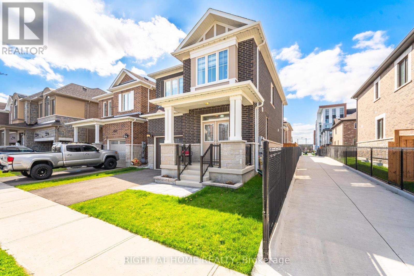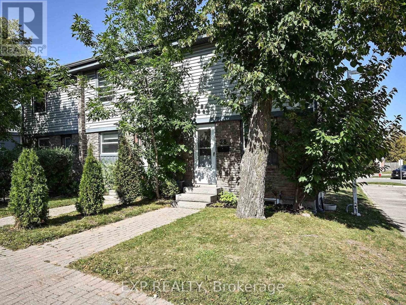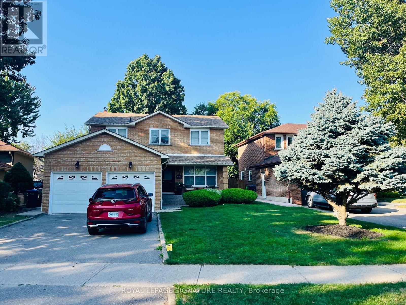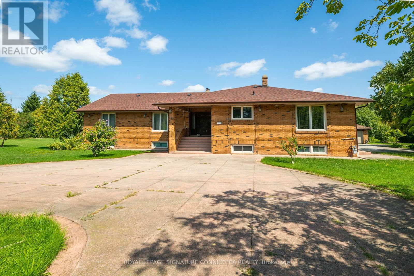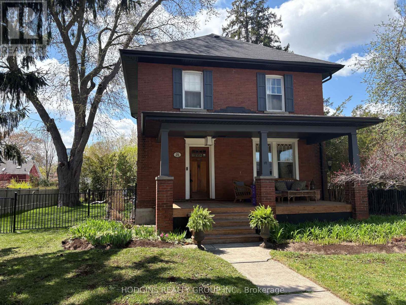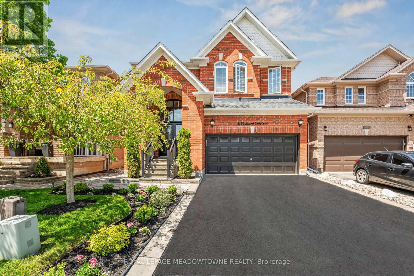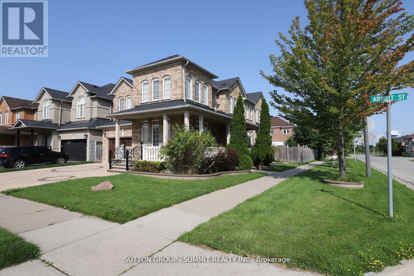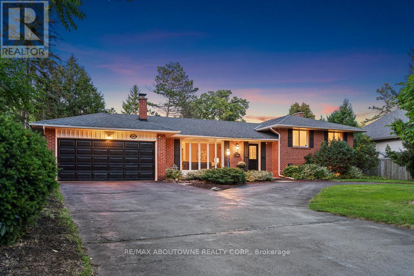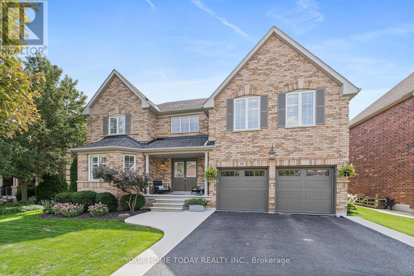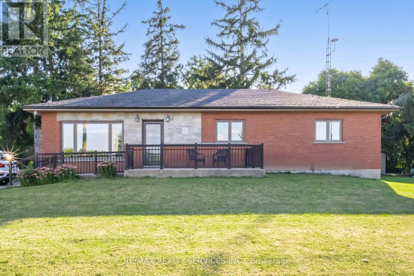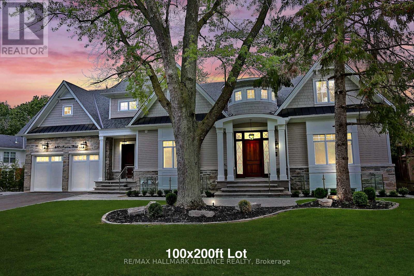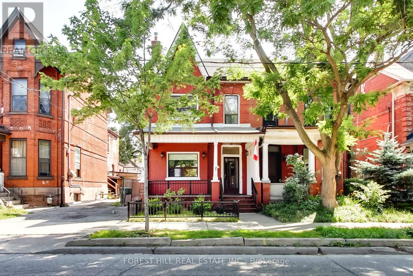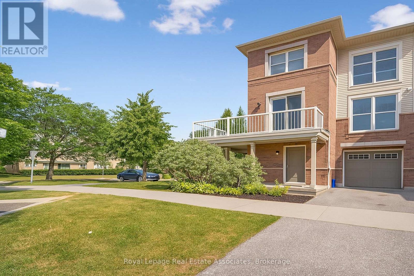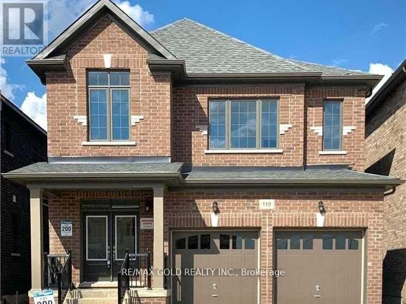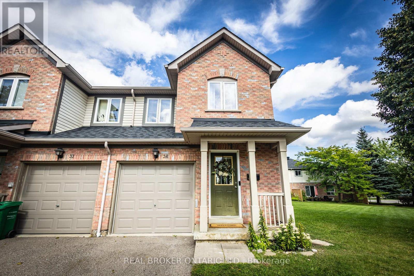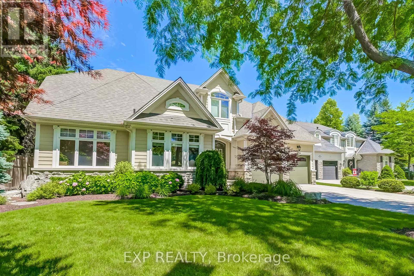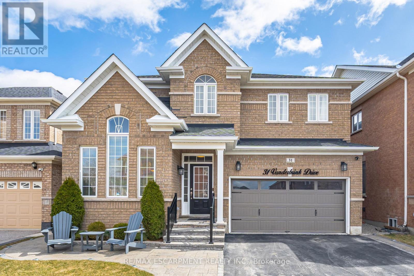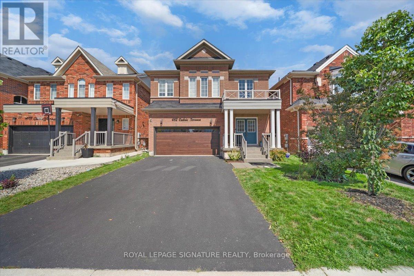364 Tannery Road
Madoc, Ontario
Set well back from the road and surrounded by nature, 364 Tannery Road offers the kind of privacy and lifestyle thats hard to find - all just minutes from downtown Madoc. Whether you're downsizing, buying your first home, or simply craving more space, this property combines rural serenity with modern updates so you can move in and enjoy.The bright, open-concept main floor is filled with natural light and features two bedrooms, a full bath, and convenient main-floor laundry. Step out from the dining area onto the newer back deck (2023) the perfect spot for morning coffee, summer dinners, or stargazing under country skies. A covered front porch offers another peaceful place to unwind.Downstairs, the finished basement provides flexibility: currently set up with the home's largest bedroom, a walk-in closet, and full bath, this level could easily serve as a private primary suite or be reimagined as a spacious family/rec room. A separate walkout ensures easy access to the backyard and plenty of natural light. Outside is where this property truly shines. With 5.6 acres, you'll have room for gardens, hobbies, or even a future expansion. Imagine evenings around a campfire, roaming freely, or simply enjoying the quiet of your own private slice of nature. An above-ground pool, detached workshop, and steel roof (2021) add even more value. Major mechanicals have been recently updated, including furnace, A/C, and heat pump (2023), giving you peace of mind. Just 2.5 hours from Toronto or Ottawa, this property makes country living attainable - and with a recent price reduction, the sellers are motivated and ready to welcome offers! (id:60365)
8 Miracle Way
Thorold, Ontario
Your next chapter starts at 8 Miracle Way. Tucked into the heart of Rolling Meadows, this move-in-ready home blends space, function, and charm, built with real family living in mind. Whether you're upsizing, relocating, or bringing generations under one roof, this home offers plenty of room for it all. From the moment you pull up, the brick and vinyl exterior welcomes you with timeless curb appeal. The covered front porch sets the tone, and the fully fenced backyard is ready for BBQs, birthday parties, or just kicking back on a summer night, thanks toa large deck and interlock patio that make hosting a breeze. Inside, things just flow. The open-concept kitchen features quartz counters, stainless steel appliances, a tile backsplash, porcelain tile flooring, and oversized windows that let in ample light. It's the kind of space where breakfasts are easy, dinners feel special, and homework somehow gets done. Just off the kitchen, a sun-filled family room with a gas fireplace and hardwood floors becomes the hub of the home. On the main floor, you'll also find a powder room, laundry/mudroom. Upstairs? Its a layout you'll love featuring a skylight and an oak staircase that takes you to the primary suite. Offering true retreat vibes with two walk-in closets and a spa-like ensuite complete with a soaker tub, glass shower, and dual vanities. Two more bedrooms with walk-ins mean no one fights for closet space, and the fourth bedroom is ready to become your new home office, nursery, or guest room. And yes, the finished basement adds even more flexibility with a bedroom, den, 3-piece bath, and a kitchenette and rough-in for laundry. Whether its in-laws ,teens, or guests, theres space (and privacy) for everyone. All this in a family-focused neighbourhood, just minutes to parks, schools, and places of worship. Homes like this don't come along every day. But maybe they do once in a while... on a street called Miracle Way. (id:60365)
132 - 7506 Clubview Lane
Niagara Falls, Ontario
Overlooking The Clubhouse At Thundering Waters Golf Course. Private Location With No Homes In Front. Built In 2017 By Mountain View Homes. Condo Fee Of $44.85 Monthly For Common Elements, Road Maintenance And Street Lighting. This Townhome Features A Main Level Primary Bedroom With pocket door, Walk In Closet, Closet organizer, Ensuite Bath With Over Sized Shower. Updated custom Kitchen With Large Sink, Quartz Counter, large island, breakfast bar, custom wine display unit, Stainless Steel Appliances, gas stove and plenty of cupboards, pantry space. Plenty Of Natural and Pot Lighting. The Great Room Features A Large wall of windows with electric blinds and sliding door walk out to Custom Deck. (id:60365)
205 - 101 Subway Crescent
Toronto, Ontario
A Subway special! Buyers and first timers, here's the starter condo deal you've been holding out for. A full 1 bedroom home with space for everything, and *1 parking spot* (!!). Warm and inviting, with all you wanted and more - a kitchen with full sized appliances, an oversized laundry room and a whole wall of closets. Plus! The low maintenance fees cover all utilities - just pay for internet! ***** Great amenities in the building including a full gym, pool, 24/7 security, terrace and car wash bay. ***** All this in a super location, literally steps to Kipling transit hub (TTC subway, GO & MiWay, with routes to the airport), Farm Boy grocery store, banks and pharmacies. And just a quick drive to Sherway, 427, Gardiner and all Toronto's west end has to offer. ***** It's time to seal the deal, friends. Offers anytime! Come get it! (id:60365)
Basement - 53 Meadow Oak Place
Toronto, Ontario
Welcome to this well-maintained furnished 2-bedroom, 1-bath basement apartment including 1 Parking located in a quiet, family-friendly neighbourhood. Featuring a private entrance, open-concept living and dining area, and a modern kitchen with ample cabinet space, this unit offers both comfort and convenience. Access to Basement Apartment through Garage. (id:60365)
4,5 - 980 Pacific Gate
Mississauga, Ontario
This is your chance to own and operate a fully equipped, high-potential restaurant in a prime Mississauga location a corner unit with excellent visibility, low rent, and endless possibilities! Whether you want to take over the existing business or launch your own brand (INDIAN restaurant are allowed), this 2,700 sq. ft. space is perfectly suited for a variety of cuisines, from breakfast and lunch spots to upscale dinner destinations. With 88 seats, an LLBO license, and a huge 15-foot hood, this restaurant is designed for success. The kitchen comes fully loaded with a walk-in freezer, commercial fridge, and all the essential equipment in excellent working condition, ensuring a smooth transition. The space is clean, modern, and well-maintained, offering a turnkey solution for restaurateurs looking to hit the ground running. Ideal for both seasoned operators and first-time owners, this opportunity combines affordability with high earning potential in a bustling area. Don't wait make your culinary dreams a reality today! (id:60365)
4640 Beaufort Terrace
Mississauga, Ontario
Nestled in a highly sought-after location, this exquisite home offers unparalleled views of a lush ravine and expansive green space, providing a serene and private atmosphere to enjoy a large salt water pool. Recently renovated, this property boasts modern finishes and stylish design throughout .Step into a new, custom-designed kitchen inviting all for cooking and entertaining. The main and second levels are adorned with elegant engineered hardwood flooring, offering durability and space a new completely redesigned, bathroom. The fully finished basement is upgraded with brand-new, high-quality laminate flooring and offers a versatile space to have a theatre, gym or large rec room. Smart home technology is at the forefront of this property, with top-of-the-line, high-end Wi-Fi-enabled appliances, low voltage lighting, pot lights, large windows. The home is further enhanced by a brand-new, energy-efficient A/C system and a state-of-the-art two-stage high-efficiency furnace. The walk-out basement opens to a spacious backyard, but boasts a full basement apartment loaded with its own full kitchen, washer/dryer and fireplace. Includes a massive media room, ideal for relaxation or entertainment. Enjoy additional income from basement, home is large for multiple families. (id:60365)
1401 Stavebank Road
Mississauga, Ontario
Mineola West crown jewel property on most exclusive part of iconic Stavebank Road. Breathtaking 310ft. deep estate lot offering private sanctuary complete with 4 stone gate-posts round driveway gorgeous flowering landscaping oversized private pool oasis rear grounds side flanked by mesmerizing row of sweeping mature pines. Charming 4 bedroom Victorian residence offering over 4000sq.ft. of thoughtful living space in this most idyllic setting. Enjoy the old world character of rich oak floors regal walnut wainscoting elegant entertaining rooms multiple signature fireplaces artisan glass windows mixed with numerous canvas worthy views via updated window banks. Modern updated kitchen makes family life & all seasons entertaining a delight. Cherish this home for decades to come or build your ultimate spectacular dream home on this truly magnificent picture perfect setting. Across from ultra exclusive extra wide lot and mature Credit River Ravine. Steps to Kenollie PS vibrant Port Credit Village Lake trails & GO. (id:60365)
178 Breezy Pines Drive
Mississauga, Ontario
Welcome To This Inviting Home In The Heart Of Gordon Woods Where Space, Comfort, And Nature Come Together. Offering 4 Bedrooms And 3 Bathrooms, There's Plenty Of Room For The Whole Family. Nestled On A Quiet Cul-De-Sac And Surrounded By Mature Trees, This Property Feels Private And Peaceful, Like Your Own Retreat. Set On A Generous 100 X 130 Ft Lot, Its Perfect For Families Or Developers Alike. The Home Features A Separate Dining Room, A Versatile Office Space, And Four Spacious Bedrooms Upstairs Designed For Comfort and a Finished Basement Surrounded By Multi-Million Dollar Homes, The Area Offers A Prestigious Setting. Just Minutes From Square One Shopping Centre, Trillium Hospital, And The QEW, With Easy Access To GO Stations On Both The Milton And Lakeshore Lines, Convenience And Connectivity Are Always Within Reach. (id:60365)
137 - 570 Lolita Gardens
Mississauga, Ontario
Discover The Perfect Blend Of Luxury, Space, And Functionality In This Rarely Offered Corner Suite Truly One Of The Largest And Most Prestigious Units In The Entire Building. Featuring A Spacious And Thoughtfully Designed 2-Bedroom + Den Split Layout, This Home Provides The Ideal Balance Of Open-Concept Living And Private Bedroom Retreats, Making It Perfect For Families, Couples, Or Professionals Who Appreciate Both Comfort And Style. What Truly Sets This Unit Apart Is Its Exclusive Backyard/Terrace A Feature Almost Impossible To Find In Condo Living. Instead Of A Small Balcony, You'll Enjoy Your Own Private Outdoor Space That Feels More Like A Townhome Backyard. Whether You Love Hosting Summer Bbqs, Gardening, Or Simply Relaxing In A Sunlit Outdoor Oasis, This Backyard Makes Everyday Living Feel Exceptional. With A Convenient Gas BBQ Hookup Already In Place, Entertaining Friends And Family Has Never Been Easier. Flooded With Natural Light From Its Corner Orientation, The Interior Boasts High-Quality Finishes Throughout And A Functional Layout That Maximizes Every Square Foot. The Den Offers Flexibility For A Home Office, Playroom, Or Guest Space Perfect For Todays Lifestyle Needs. Another Rare Highlight Is The Premium Locker Located On The Same Floor As The Unit, Just Steps Away From Your Door No More Long Walks Through The Garage Or Down Multiple Elevators To Access Storage. Pair This With A Prime Parking Spot Ideally Situated Close To The Elevator, And You Have Everyday Convenience That Is Second To None. Living Here Means More Than Just A Home Its A Lifestyle. Residents Enjoy A Rooftop Terrace With Breathtaking Views, A Fully Equipped Gym, Party And Meeting Rooms, And A Secure Building With Modern Security Systems For Peace Of Mind. The Location Is Unbeatable Close To Top Schools, Parks, Shopping Centres, Transit, And Just Minutes To Highways 401 & QEW For Easy Commuting Across The GTA. (id:60365)
306 - 168 Sabina Drive
Oakville, Ontario
Beautifully upgraded 3-bedroom condo in Oakville's desirable Trafalgar Landing, built by Great Gulf. Designed with a spacious open-concept layout, the unit showcases 9-foot ceilings and laminate flooring throughout. The sleek white kitchen features quartz countertops, stainless steel appliances, and a backsplash, opening seamlessly to the dining and living areas. From the living room and study area, step out to two private balconies, perfect for outdoor enjoyment. The bright primary bedroom offers its own 4-piece ensuite, while two additional bedrooms are served by a main 4-piece bath and a convenient powder room. The unit also includes ensuite laundry, two parking spaces, and a locker. Residents enjoy amenities such as an exercise room, library, media room, and visitor parking. Ideally situated across from everyday amenities and just minutes from Oak Parks vibrant shopping district, top-rated schools, restaurants, parks, and major highways (QEW, 403, 407). Condo fees cover all utilities except hydro. (id:60365)
61 - 46 Dearbourne Boulevard
Brampton, Ontario
Welcome to 46 Dearbourne Blvd., Brampton Located in Desirable D-Section of Brampton Close to Go Station & Hwy407/410 Features Functional Layout...Bright & Spacious Living Room Combined with Dining walks out to Beautiful Privately Fenced Backyard with No Maintenance Artificial Grass (Turf)with Stone Patio Perfect for Family Get Together...Large Kitchen with BackSplash/Pot Lights Full of Natural Light Overlooks to Front...3 Washrooms...3 Generous Sized Bedrooms Full of Natural Light...Finished Lower Level can be used as Cozy Family Room/Home Office or Bedroom or Simple Rec Room...Brand New FLOOR ON SECOND LEVEL (2025); Maintenance Includes: Building Insurance, Water, Parking, Common Elements...Ready to Move in Beautiful Home Close to Schools, Highway 410, 407, Bramalea City Centre, Go Station, Library, Groceries, Transit, Walking Trails and Parks...Great Opportunity for First Time Home Buyers!!! (id:60365)
607 - 3290 New Street
Burlington, Ontario
Discover an exceptional opportunity to enjoy vibrant, carefree living at Maranatha Gardens a welcoming 55+ adult community nestled in the heart of mature South Burlington. Designed with comfort, accessibility, and connection in mind, this community offers over 10,000 square feet of amenities tailored for an active and social lifestyle. Ideally located close to public transportation, churches, healthcare, grocery stores, bike paths, the hospital, Seniors Centre, Central Library, and the Performing Arts Centre, everything you need is right at your doorstep. This beautiful top-floor 1-bedroom plus den suite offers thoughtfully designed living with in-suite laundry, a convenient guest powder room, wide doorways, and wheelchair-accessible spaces throughout. Enjoy stunning sunset views from your private northwest-facing balcony, along with the comfort of individually controlled heating and cooling. Included with the unit is one underground parking space and a storage locker for added convenience. The community amenities truly set Maranatha Gardens apart -stay active in the fitness room, explore hobbies in the workshop, unwind with a good book or puzzle in the library, or enjoy a game of pool, shuffleboard, or darts in the games lounge. Entertain friends and family in the inviting main floor lounge with a beverage bar, or take advantage of the spacious party room with piano and outdoor patio space. Residents also enjoy the use of a beautiful 4th-floor terrace connecting the buildings, featuring BBQs and raised garden beds, perfect for warm-weather relaxation. Guest suites are available for overnight visitors, and the inclusive monthly fee covers property taxes, heating and cooling, water, building insurance, maintenance, snow removal, and parking -offering a truly hassle-free lifestyle. More than just a place to live, Maranatha Gardens is a friendly, connected community you'll be proud to call home. (id:60365)
101 - 795 Wilson Avenue
Toronto, Ontario
Maximize Your Business' Exposure @ This Unbeatable Location! First Month Free Rent* For You To Set Up Your New Business! Just off Hwy 401 From Dufferin - Next To Tim Hortons - Between Yorkdale And Costco.. Approx. 350 SF of Amazing and Open Concept. Office Space Building, Washroom & Parking Lot Meticulously Maintained By Landlord. Move Your Business In With Ease. **Your Business' Sign Outside** Facing Wilson Avenue! Excellent Exposure & Great Location To Help Your Business Thrive! (id:60365)
85 Yorkleigh Avenue
Toronto, Ontario
Step into a World of Timeless Beauty and Natural Serenity with this Breathtaking 1.48-acre Private Estate Nestled on a Majestic Ravine Lot. This Preserved 1800s Stone Treasure, Meticulously Rebuilt in 1956, is a one-of-a-kind Fusion of Historical Elegance and Modern Vision. Surrounded by Lush Gardens, Mature Trees, and Natures Soundtrack, this Retreat is a Sanctuary for the Senses. Tucked away from the World, you'll Discover a Charming, Storybook Treehouse a Whimsical Hideaway Waiting for you to Write your own Chapter. Whether you're Seeking Peace, Inspiration, or Connection, this Home is a Canvas for your Dreams. A Seamless Blend of Traditional Craftsmanship and Contemporary Potential, the Estate Includes Architectural Plans for a Spectacular 2,700 Sq ft, 3-bedroom, 3-bathroom Residence, along with a Thoughtfully Designed Garden Suite currently in process with the City of Toronto. A Newly Constructed walk-out Apartment Provides Versatile options for Extended Family, Guests, or Rental Income. With Parking for up to 10 Vehicles, this Captivating Retreat Offers Space, Privacy, and Boundless Opportunity. Whether you're an Artist, Visionary, or Simply someone who Values Extraordinary Living this is more than a Home. It's an Experience. Yours to Experience. (id:60365)
453 Boyd Lane
Milton, Ontario
Welcome to this breathtaking, executive detached home by Mattamy, showcasing over $80K in premium upgrades. Offering nearly 2,000 sq. ft. of luxury living space, this home is located in one of Miltons most sought-after neighborhoods. Within walking distance to two elementary schools, and just minutes from secondary schools, parks, splash pads, sports courts, scenic trails, and the Milton Education Village/Laurier University, this home is perfectly positioned for convenience and lifestyle.Step through the double doors into this bright and welcoming 4-bedroom, 3-bathroom masterpiece. The open-concept design is beautifully upgraded throughout, featuring a gourmet kitchen with extended cabinetry, top-of-the-line stainless steel appliances, quartz backsplash, and countertops. The spacious great room boasts hardwood floors, a gas fireplace, and a stunning waffle ceiling that adds a touch of elegance.The mudroom, complete with a coat closet, conveniently leads to the garage. From the expansive family room and breakfast area, enjoy seamless access to the fully fenced, landscaped backyard, featuring a stone patio ideal for BBQs and entertaining.The oversized primary bedroom offers a walk-in closet and a luxurious 5-piece ensuite, complete with a stylish frameless glass shower and double sinks. The unfinished lower level is roughed-in for a 3-piece bathroom, with lookout windows ready for you to bring your vision to lifewhether thats an additional living space, a home office, an in-law suite, or a potential rental unit.This home truly combines style, functionality, and locationan absolute must-see! (id:60365)
3 - 625 Dundas Street W
Mississauga, Ontario
***FULLY FURNISHED!!! STUDENTS AND NEW COMERS WELCOME!!!*** First Time On The Rental Market. Incredible Clean Unit. Unique Townhome With 16 Ft Ceilings In The Kitchen & Artists's Loft/Den On The Upper Level Overlooking Living Area - Direct Walk-Out To The Roof Top Deck! High Demand Neighbourhood W/Shopping, Park & Transit Next Door. Bright, Spacious Unit W/Majestic Unobstructed Ravine Views From Living Area, All The Way To The Lake! Beautifully Updated W/ Renovated Kitchen, Newer S/Steel Appliances, New Flooring In Living & Hall. New Painting. (id:60365)
29 Masken Circle
Brampton, Ontario
Absolute Stunning! This beautiful fully detached home comes with 3 Spacious bedrooms and 3 Bathrooms. It's located on a quiet, no-exit street with no sidewalks, offering privacy and great curb appeal. This house loaded with upgrades like 9 ft ceilings on main floor, hardwood floors thru'out, oak staircase, pot lights and an open-concept layout filled with natural light. The modern kitchen includes granite counter tops, a breakfast bar, backsplash, and stainless steel appliances. A bright family room with a cozy gas fireplace, a spacious primary bedroom with a spa-like ensuite & walk-in Closet, and two other spacious Bright and cozy bedroom with large window for natural light, sleek dark flooring. Laundary on main Floor. This home offers a potential separate side entrance at main level(Just need to install a door).Unfinished basement. The backyard with concrete patio, gazebo, and shed.It features a full brick exterior, landscaped yards, extended concrete driveway (2022). Family-friendly neighborhood close to schools, parks, shopping, and transit. A wonderful opportunity to own a move-in ready home with charm and convenience! (id:60365)
28 - 6699 Falconer Drive
Mississauga, Ontario
Step into this beautifully renovated 3-bedroom, 2-bath end-unit townhouse in the heart of Streetsville, Mississauga. Blending style and functionality, the open-concept layout features a modern kitchen with quartz counters, stainless steel appliances, renovated bathrooms, hardwood floors, and oversized windows that flood the home with natural light. The finished basement is an ideal retreat for family movie nights, while the landscaped patio off of the living room sets the stage for effortless entertaining. With thoughtful upgrades, generous storage, and low maintenance fees that include internet and cable, this home truly has it all. Set in one of Mississauga's most desirable neighbourhoods, Streetsville, the Village in the City offers a rare mix of charm and convenience. Stroll historic streets lined with shops, cafés, and restaurants, enjoy lively community festivals, and take advantage of top-rated schools, parks, and trails. With the GO Station and major highways just minutes away, commuting couldn't be easier. (id:60365)
88 - 41 Corey Circle
Halton Hills, Ontario
Your opportunity to own a beautiful home in Georgetown is here! This meticulously maintained 3-bedroom, 3-bathroom condo townhome combines modern updates, functional space, and a location designed for convenience and community. Nestled in a quiet, family-friendly neighbourhood just off the main road, its ideal for first-time buyers or growing families. The bright, open main floor features pot lights, hardwood flooring, and stunning views of the greenspace, perfect for everyday living and entertaining. The foyer includes a convenient 2-piece bathroom, while the spacious living and dining area boasts large windows with no rear neighbours, complemented by an updated kitchen with a ceramic backsplash, stainless steel appliances, a large sink, and ample counter space for cooking and gathering. Upstairs, the spacious primary bedroom offers a walk-in closet, bay window, French doors, and a 4-piece ensuite. Bedrooms two and three each offer their own closet and have an interconnecting door, making it ideal for siblings, a home office, playroom, or guest space, with a second 4-piece bathroom. Fully finished and renovated in 2023, the basement adds versatile living space with laminate flooring, pot lights, and a rec room featuring a wet bar. A walkout to the backyard extends the entertaining space, basement also includes a cold room and a laundry area. With parking for two, direct interior access from the garage, a new roof (2023), and a newer furnace (2019), this move-in-ready home truly has it all. Enjoy community amenities, including visitor parking, permitted BBQs, and playgrounds, and are just minutes from several parks, downtown Georgetown shops, the farmers market, fairgrounds, sports fields and complexes, shopping centres, and the GO station. (id:60365)
1342 Canford Crescent
Mississauga, Ontario
Modern 2BR/ 1WR (3pc). Bright, spacious newly built Legal Basement Apartment in a quiet Cul-De-Sac. Located in the heart of desirable Clarkson Community. Ideal for working professional seeking an easy commute or small family looking for comfort and safety. Walking distance to Clarkson GO, easy access to QEW, 403/407, close proximity to Parks, Trails, Shopping and the Lake. A full kitchen with Stainless Steel Appliances (Fridge, Stove, Microwave, Dishwasher, Washer/Dryer). The unit is professionally sound proofed, central vac. (id:60365)
11 Julian Drive
Brampton, Ontario
Welcome to 11 Julian Drive one of the finest lots available in East Brampton. Situated on a pristine 3+ acre corner lot backing onto the exclusive Castlemore Ravine, this property offers a rare opportunity to renovate or custom-build your dream estate. The possibilities are endless. With two private driveways and a detached 4-car garage, the property provides exceptional functionality and privacy. Whether you envision a luxurious custom residence or an upgraded renovation, this lot offers unmatched potential. Ideally located just minutes from Highway 427, Pearson International Airport, shopping, top-rated schools, and parks, this quiet, tree-lined street delivers both convenience and tranquility. This is more than a home its a canvas awaiting your vision. (id:60365)
34 Shirley Street
Orangeville, Ontario
Welcome to 34 Shirley St, a 2 storey 4+1 bedroom, 3 bathroom detached home, located in the heart of Orangeville. This 1467 sq ft well-maintained home offers a bright and functional layout with neutral finishes throughout. The combined kitchen and dining area features ceramic flooring, with the dining room providing a convenient walk-out to the patio. A cozy living room with a bow window and updated vinyl flooring adds charm to the main level, along with a 2-piece bathroom. Upstairs, the primary bedroom includes broadloom flooring, his-and-hers closets, and a large window. Three additional bedrooms are located on this level (all with closets, broadloom in three, and alternate flooring in the fourth), as well as a 4-piece bathroom. The fully finished lower level provides extra living space with a large recreation room, a fifth bedroom complete with a 4-piece ensuite, and a utility room. Parking is a breeze with an attached garage offering 1 space plus a private driveway with room for 5 additional vehicles - 6 in total. The location is great, within walking distance of Every Kid's Parks, Myr Morrow Park, & Erindale Park. Updates: All Windows on top floor and in basement. 2 windows on main floor (2024), Patio (2024), Dishwasher (2023), Washer & Dryer (2023), Water Filtration(2023), Furnace (2023), Water Softener (2022), Soffits, Fascia, Eaves (2022), Garage Door (2021), Electrical panel (2021), Smoke Detector (2021), Roof (10 yrs +/-) (id:60365)
38 Agricola Road
Brampton, Ontario
Very spacious around 3000 sq feet house 4 nice size bedroom, Master bedroom with he and she closet, Separate, Family, Dining, Kitchen , Breakfast area. Main Floor nice size office can be used as 5th bedroom or work from home. Wooden floor all over in the house, 2nd floor laundry. Walking distance to Mount Pleasant Go station, Library, Two Elementary schools and Daycare. Best for Down town commuters ,working professional and large family.. (id:60365)
1405 - 2285 Lake Shore Boulevard W
Toronto, Ontario
Rare-Find!! Waterfront!! 2025 Renovated!! Clear West (Sunset) & North Views!! 1 Bedroom With Parking & Locker!! Utilities & Internet Included In Maintenance Fee!! Direct Access To Waterfront Trails! Renovated Kitchen With Quartz Countertop, Primary Bedroom With Walk-In Closet, Unobstructed Sunset Views, Amenities Include Indoor Pool, Hot Tub, Sauna, Squash & Racquetball Courts, Fitness Centre, Party Room, Meeting Room, Billiards Room, Guest Suites, BBQ Area, Car Washing Station With Vacuum, Visitor Parking, 24/7 Concierge, Landscaped Gardens With Direct Access To Waterfront Trails, Steps To Humber Bay Promenade Park, Humber Bay Park East, Waterfront Trails, Restaurants & Dining, TTC Streetcar, Minutes To Sheldon Lookout, Gardiner Expwy, Hwy 427 & Downtown Toronto (id:60365)
26 Brant Avenue
Mississauga, Ontario
Truly charming 4bdrm updated Victorian style home in the heart of sought after Port Credit. Existing 3rd stry attic loft with existing gable window offers amazing opportunity for potential new luxury primary bdrm & ensuite, studio lof or work from home escape. Rare extra wide premium 70x125ft corner lot with existing garage that can be replaced with 2stry carriage home! Amazing lifestyle home walking distance from everything vibrant Port Credit has to offer including GO Station, LRT , Mentor College, Lakefront trails, Marinas, shopping & diverse dining options! Step back in time to a simpler more enjoyable way of life, relaxing on the front porch & enjoying the spacious yard. Not just an amazing home but an incredible investment opportunity also based on potential re-development opportunities of this premium property. **EXTRAS** Custom kitchen and marble counters by Pearl Kitchens , All new appliances - LG oven , GE Fridge , LG MW , Kenmore DW , LG W/D , New Back deck 25x16 in 2024 (id:60365)
607 - 110 Marine Parade Drive
Toronto, Ontario
Welcome to this sophisticated suite in a boutique luxury building perfectly situated right on the waterfront in the heart of Humber Bay Shores! The suite features two walk-outs to a private 112 sq. ft. terrace with gas BBQ hookup and water line, ideal for outdoor entertaining with nice lake views. Offering an elite lifestyle experience, this exceptional residence features resort-style amenities including 24-hour concierge/security, guest suites, an indoor pool, sauna, car wash bay, yoga studio, elegant party room + more! Step into a thoughtfully designed layout boasting a spacious bedroom large enough to comfortably accommodate a king-size bed, complemented by a generous walk-in closet. Enjoy modern flooring throughout, and a versatile bonus nook - perfect for a home office or reading space! Freshly painted in a modern, designer colour palette for a clean and contemporary feel. Includes premium parking space close to elevator and large locker for additional storage! Only minutes to downtown Toronto with direct access to waterfront trails, parks, cafés, and shops - this is luxury waterfront living at its finest! (id:60365)
1186 Ezard Crescent
Milton, Ontario
Welcome to 1186 Ezard Crescent - A beautifully updated 4-bedroom family home on a sought-after quiet crescent in Milton Clarke's neighbourhood. This spacious Violet model by Milton Valley Homes offers 2,597 sq ft of thoughtfully designed above ground living space, in addition the basement recreation room is a fully finished family room with separate gym/workout room. The inviting covered front porch offers plenty of seating an ideal spot to sip your morning coffee, unwind in the evening, or chat with friendly neighbours in this welcoming community. The large primary bedroom features a generous 5-piece ensuite and a massive walk-in closet - perfect for relaxing at the end of the day. The open-concept layout is ideal for entertaining and family gatherings and the home has been meticulously maintained. Recent upgrades include: Renovated kitchen and staircase (2022) Roof Shingles replaced (2018), New furnace with humidifier, /AC and hot water tank (2023 - rental $145.99/month), upgraded light fixtures throughout. Enjoy a beautiful landscaped, fully fenced backyard and an extra-deep driveway that easily fits a full size pickup truck. Located on a quiet, well-kept street close to parks, top rated schools (Bruce Trail Public School & St. Anthony of Padua Catholic), shopping and Milton Go Station. Inclusions: Fridge, stove, dishwasher, clothes washer & dryer, 60" Panasonic TV with built-in surround + receiver, electric fireplace custom storage unit. Full universal basement gym with leg press and Sole treadmill, custom wall storage unit in basement, black entertainment stand under TV. LG Tv + Wall Mount + Remote on backyard patio. (id:60365)
1087 Abbott Street
Milton, Ontario
Incredible Value for this beautiful Apartment - Lease Rate Includes Utilities. Very Bright Full Legal Basement Apartment within walking distance to the Milton Go Station. Freshly Painted! Kitchen features designer Cabinets, Quartz Counters, Microwave, Flat Top Stove, SS Fridge, Stackable Washer/Dryer & Lazy Susan. Quality Ceramic Floors through Kitchen and Living Rm. Spacious Master with a 4pc Bath & Large W/I Closet. Pot Lights. Separate Alarm System. Square Footage is Approximate. AAA Tenants only with Employment Letter, Pay Stubs, Credit Report and Tenant Application. No Pets or Smokers. Parking for one Vehicle on the Right side of Driveway. Great Value $1650 per month includes Utilities. Tenant to pay own Cable and Internet. (id:60365)
Bsmt - 3099 Velmar Drive
Mississauga, Ontario
!!! Location Location Location !!! 2 Bedrooms "Legal Basement" Move In & Enjoy! Won't last long. No disappointments here!2 Bedrooms legal basement with Living area , very bright and spacious rooms.one parking on the left side of the driveway. 10 Mins Away from Streetsville GO station. Close to all amenities, schools, parks, Highways & public transit. Tenant has to pays 30% of the utilities. Move In & Enjoy! Won't last long. No disappointments here! (id:60365)
3149 Michael Crescent
Burlington, Ontario
Welcome to 3149 Michael Crescent. Located in the heart of Burlingtons family-friendly Palmer community, this lovingly maintained two-storey home offers over 1,700 sq. ft. of finished living space above grade and is available for the first time in over 40 years. The main floor features a spacious eat-in kitchen with direct access to the private backyard, a convenient 2-piece powder room, a traditional dining room, and a massive living roomperfect for entertaining or relaxing with your oversized furniture and big-screen TV. Upstairs, you'll find three generously sized bedrooms and a 4-piece main bathroom. The primary bedroom includes a massive walk-in closet, offering ample storage and comfort. The finished lower level boasts a cozy rec room and a large utility/storage area, providing the potential to add another bathroom or even more living space. Outside, enjoy the composite deck with retractable awning in the private backyard, ideal for entertaining or relaxing outdoors. The double-wide driveway accommodates parking for 5+ vehicles, and the attached (oversized) single-car garage adds additional convenience. With schools, shopping, parks, and transit all nearby, this is an incredible opportunity to own a spacious, well-loved home in a desirable neighborhood. Dont miss your chance to make it your own! (id:60365)
2587 North Ridge Trail
Oakville, Ontario
Welcome to this exceptionally well maintained 4-bedroom, 3-bathroom home nestled in the prestigious and family-friendly Joshua Creek community of Oakville. From the moment you step inside, you'll be impressed by the spacious, light-filled layout and thoughtful design. The main floor offers an open-concept living and dining area, a spacious family room with a cozy fireplace and backyard views, and a well-equipped kitchen with granite countertops, stainless steel appliances, and a large breakfast area with walkout to the private, landscaped yard. Upstairs, the home offers four generously sized bedrooms, including a luxurious primary suite with a walk-in closet and a bright and comfortable ensuite bath. Premium upgrades include granite counters in kitchen and bathrooms, newer roof, furnace, air conditioner, water softener, and owned water tank (all approx. 5 years old). Tasteful patterned concrete detailing enhances both the front and rear of the home, enhanced by professionally landscaped gardens and lush, newly laid grass in both the front and rear yards. Bring your vision to life in the spacious unfinished basement, ready for your personal touch. Located in a sought-after school district, and just minutes from parks, trails, shopping, highways, and just steps from transit. Some photos are virtually staged. (id:60365)
230 - 101 Bristol Road E
Mississauga, Ontario
Perfect For Investors Or First-Time Buyers! This stylishly renovated unit offers fresh paint, modern flooring, quartz kitchen counters, and more. Featuring vaulted ceilings, a bright open layout, 1 full bath, and 1 parking space, this boutique walk-up condo in the highly desirable Hurontario area is a rare find. Enjoy quick access to Hwy 401/403/407 and the upcoming Hurontario LRT. Surrounded by amazing restaurants, cafes, and local shops. Low maintenance fees and a smart floorplan make this the ideal choice for comfortable city living! (id:60365)
1605 Venetia Drive
Oakville, Ontario
Set in the heart of prestigious Coronation Park, one of Oakvilles most celebrated neighbourhoods, this home offers both timeless charm and exclusivity on a quiet and private lot. Perfectly positioned on the highly regarded Venetia Drive, the address itself is a rarity. Coronation Park is renowned for its tree-lined streets, proximity to top-ranked schools, and effortless access to the lake, boutique shops and vibrant diningoffering an elevated lifestyle in a truly coveted setting. This meticulously maintained side-split rests on an exceptionally RARE 90-foot wide lot, a distinction that provides both space and privacy. The home offers 4 bedrooms and 3 bathrooms, including one with a spa-inspired soaker tub, all within a layout thoughtfully designed for family living and comfort. The lower level includes a walk-out basement, opening directly to a spectacular backyard retreat. A shimmering pool, versatile sunroom, and expansive patio provide the perfect environment for outdoor leisure and entertaining. Every detail speaks to pride of ownership. Lovingly cared for and exceptionally clean, the home offers a wonderful canvas. Move in and enjoy its character or reimagine it into a bespoke luxury residence that fully reflects the calibre of the lot and location. A property of this stature is seldom available. This is Coronation Park living at its finest. (id:60365)
50 Grist Mill Drive
Halton Hills, Ontario
A must-see executive home in sought-after Stewarts Mill! A covered porch welcomes you into this spectacular home with double height ceilings, an eye-catching wooden staircase and decorative crown molding throughout the main level and upstairs hallway. A bright office space perfect for working from home - overlooks a formal living and dining room with elegant pillars, providing ample space for entertaining. The chef-inspired kitchen features classy white cabinetry, island with seating, coffee station, large pantry and built-in stainless steel appliances. The stunning eat-in area offers soaring vaulted ceilings, a built-in wall desk and overlooks a private backyard with stylish gazebo and shed. The adjoining spacious family room with gas fireplace and built-in shelving is sure to be the heart of the home. A large laundry/mudroom with access to the double car garage and a 2-piece powder room add to the main floor living space with a blend of hardwood and ceramic throughout. The upper level offers four spacious bedrooms. The primary with his and her closets (both walk-in) and a luxurious ensuite bathroom. A lovely, updated 4-piece bathroom and storage room complete the level. The unfinished basement with cold cellar awaits your ideas. Great location! Close to downtown shops, library, hospital, parks, schools, trails, golf course and more! (id:60365)
10946 Winston Churchill Boulevard
Halton Hills, Ontario
Rare Opportunity - Total 3 Independent Unit Property, Just North Of Norval. Detached Bungalow with Basement Apartment & Garden Suite - Investors Or A Big Family! Full Brick Bungalow 3 Bedrooms 2 Full Washrooms with Basement Apartment With Separate Entrance 2 Bedrooms, 1 Washrooms, Huge Living Room With Big Windows, Sits On Approximately Half An Acre On Winston Churchill Blvd, Detached Garage/Workshop Fully Heated Converted In To Garden Suite Apartment with 2 Bedrooms 1 Washroom With Separate Heating System , Newer Roof, Furnace, Central Ac, Newer Windows & Doors. - Main Bungalow Rental Potential $3000/- , Basement Apartment $2000/- & Garden Suite Apartment $2000/-. Live Mortgage Free. 15 Mins to Milton, Mississauga & Brampton, Close to Highways & Plaza etc (id:60365)
482 Morrison Road
Oakville, Ontario
Extraordinary custom smart home offering over 8700sqft luxury living space (5711 sqft above grade as per MPAC, a top per square feet value in the area) on one of Oakville's most prestigious and sought-after streets. Situated on a rare 100 x 200 west-facing premium lot, with soaring 10ft high ceilings, 4+2 bedrooms/8 bathrooms/3 car garage, this home has been thoughtfully designed with exceptional attention to detail, blending timeless elegance with modern convenience.Step inside the grand 2-storey foyer, leading to a sophisticated coffered living room with gas fireplace and custom built-ins, and a formal dining room with panelled walls. The open-concept chefs kitchen is a showpiece, featuring a massive centre island, quartz and granite countertops, stainless Thermador appliances, a butler's servery, and walkout to the covered terrace. A panelled office, main floor laundry, and exquisite finishes throughout complete the main level.The upper level hosts 4 spacious bedrooms, each with private ensuites, including a primary retreat with a sitting area, fireplace, opulent dressing room, and a spa-inspired 6-piece marble ensuite with standalone tub and double sinks.The finished lower level is designed for entertainment and relaxation, offering an expansive recreation room with linear fireplace, wet bar, wine cellar, theatre, exercise room, sauna, 4-piece bath with jacuzzi tub, and radiant heated floors, a walk-up leads to the private backyard oasis.Outdoors, enjoy a beautifully landscaped west-facing backyard with a covered terrace, glass railing, stone fireplace, built-in Napoleon barbecue, and speakers, perfect for hosting. The lot provides ample potential for a large pool, tennis court, or basketball court at your choice. A 3-car tandem garage with radiant heat, mudroom access, and lower-level entry.This rare offering is a true masterpiece combining Control4 smart home features, refined craftsmanship, and resort-style amenities. (id:60365)
23 Lansdowne Avenue
Toronto, Ontario
Embrace this wonderful Victorian semi-detach home nestled in the heart of the Roncesvalles/Parkdale neighbourhood. Whether you're looking for a single-family residence, an income property to live in while collecting rent, or the perfect canvas to create your dream home, this property offers it all.Featuring stunning architectural details this home radiates character and charm. With 5 bedrooms and an impressive third-floor loft, there's no shortage of living space. The large double garage with laneway access also presents a rare opportunity for a laneway house addition. Enjoy the unbeatable location,steps from restaurants, cafés, shops, and public transit. Just a 5-minute drive to the Lake Shore/Gardiner and a 30-minute walk to High Park, everything you need is right at your fingertips.Dont miss your chance to own this truly special property in one of Toronto's most vibrant communities! (id:60365)
1143 Shaw Street
Oakville, Ontario
Absolutely beautiful and well maintained home in coveted South Oakville, this charming bungalow is filled with character and perfectly situated on a 63 x 146 ft. The open concept main floor is thoughtfully designed and blends style, comfort and convenience. Step inside where a welcoming living room with a gas fireplace and media niche sets the tone and overlooks a spacious dining room, an ideal floor-plan that's perfect for family gatherings. The chef inspired kitchen impresses with its generous island, breakfast bar, top of the line Stainless Steel appliances, ample storage and seamless walkout to a private and meticulously maintained backyard that's complete with deck and gazebo, and perfect for entertaining or tranquil outdoor days or evenings. The primary suite features an ensuite bath with large shower plus a bonus walk-out to the backyard. Two additional bedrooms and main bath complete this level. Downstairs, the finished lower level enhances the homes versatility providing in-law potential or extra space for the family with a substantial rec room, two additional bedrooms, a 3-piece bath, and a bonus room perfect for a games room, office, gym, etc. With its mature trees, quiet streetscape, and proximity to shops, schools, transit, GO train and green space, this property offers the perfect balance of lifestyle, value, and location. (id:60365)
22 Elora Road
Toronto, Ontario
Well Loved By The Same Family For 67 Years! You Too May Thrive Here For Many Years To Come-3 Levels Of Bright Airy Living Space Awaiting Your Creative Input-Ideal For Those Seeking Their 'Forever' Home! Ideally Located In The Hub Of A Family-Friendly Community In The Perfect Spot On A Winding Tree-Lined Street Amongst Other Beautifully Crafted Century Homes. Enjoy The Private Backyard Where Rear Neighbours Are Not Readily Noticeable-A Serene Space With Ample Room For Kids, Pets & Entertaining. Front Entrance Foyer Has Rare Double Closets-Store Your Outdoor Gear Out Of Sight! Original Character Embodies Traditional Elegance-Classic Beveled Glass French Doors Separate Entrance Foyer & Dining Room From The Grand Over-Sized Living Room. Original Stained Glass Accent Windows (3), Coved Living Room Ceiling, Fireplace, Exposed Wood, Foyer & Dining Rm Wainscot, Plate Rail In Dinner-Party Sized Dining Room (Ideal For Family Gatherings & Entertainment Ease!), Recently Refinished Oak Hardwood Floors. Functional Kitchen Has Added Pantry & Cold Room Below-Door To Yard Facilitates Access To Bbq! King-Size Primary, Closets In All Bedrooms, Double Linen Storage. Sunlight Streams Thru Over-Sized Windows-A Breath Of Fresh Air! Separate Side Door Enables Entry To Basement Loaded With Potential-Note Large Above-Grade Windows! Ez Parking & Wide Drive For Effortless Garage Entry. Pleasant 5 Minute Walk To High Park Subway Station, 10-15 Mins To Top School Catchments Including Runnymede Jr & Sr PS, Humberside CI & More! Stroll To 400 Acre High Park, Excellent Transit Options-Up Express & GO Provide A Quick Commute To Downtown/Pearson Airport-Such A Breeze! Ensures Fast Leisure & Downtown Accessibility! Delightful Walk To All Three: The Junction, Bloor West Village & Roncy. This Spacious Cherished Home Is Perfect For A Growing Family & Checks All The Right Boxes-Create Your Masterpiece Now Or Down The Road. This Attractive Home Brimming W/Pride-Of-Ownership Will Put A Smile On Your Face! (id:60365)
71 - 165 Hampshire Way
Milton, Ontario
Truly a rare find! This open concept 3 bedroom, 3 bathroom, end-unit freehold townhouse provides functional living spaces on every level and features three walkouts to the wrap-around balcony! The main level features a spacious foyer, living room, laundry room and direct access to the garage. The second level features a modern open concept kitchen that provides an abundance of cabinetry, stainless steel appliances, and a large center island that flows seamlessly into the dining room and living room. The open concept layout is complimented by wall to wall windows and three walkouts to the private wrap-around balcony. Completing this level is the spacious home office space and powder room that are both conveniently tucked away from the main living area. Upstairs, you'll find three generously sized bedrooms including a bright and airy primary bedroom with large double closets and private 4 pc. ensuite bathroom. The second and third bedrooms both provide exceptional square footage and natural sunlight, and are complemented by the second full bathroom on this level. This townhouse will certainly be one of the most unique units you set foot in and sets the standard for what anyone could ask for! Located steps to parks, schools, transit, shops, and just minutes to major highways, this home offers a move-in-ready opportunity in a prime location. Dont miss your chance to make this charming townhouse yours and book your private viewing today! (id:60365)
234 - 405 Dundas Street W
Oakville, Ontario
Experience luxury living in the heart of North Oakville! Welcome to Distrikt Trailside, a modern boutique condominium offering upscale finishes,resort-style amenities, and an unbeatable location. This thoughtfully designed 1+Den, 1 Bath suite features an open-concept layout with floor-to-ceiling windows, 9-foot smooth ceilings, and wide plank laminate flooring throughout, creating a bright and airy feel. The contemporary kitchen boasts quartz countertops, stainless steel appliances, and sleek cabinetry, seamlessly connecting to the living and dining areas. The versatile den provides the perfect space for a home office, while the private balcony offers a serene outdoor retreat. Included are 1 underground parking space and 2 storage lockers for added convenience. Enjoy exceptional building amenities, including a rooftop terrace with BBQs, fireside lounge,chefs kitchen with private dining, games room, state-of-the-art fitness studio with yoga and Pilates areas, pet wash station, 24-hour concierge,and parcel storage. Ideally located just minutes from major retailers, top-rated schools, Sheridan College, Oakville Trafalgar Hospital, scenic parks, and with easy access to Highways 403, 401, 407, and QEW, this home offers a perfect blend of style, comfort, and convenience. (id:60365)
180 Rankin Crescent
Toronto, Ontario
Discover the perfect blend of style, comfort, and urban convenience in this semi-detached gem nestled in Torontos vibrant Junction Triangle. This thoughtfully designed three-storey residence delivers exceptional functionality paired with beautiful finishes, ideal for modern city living. 3 Spacious Bedrooms, 4 Designer Bathrooms, Detached Garage, Separate Entrance to Finished Basement. Step inside to find sun-drenched interiors, zebra blinds throughout, soaring 9-foot ceilings, sleek Hand-Scraped Russian Red Oak Hardwood Floors, and custom details throughout. The heart of the home is the immaculate, modern kitchen which features premium appliances, generous cabinetry, and elegant finishes that make it a true culinary retreat. The second floor offers two light-filled bedrooms and a spa-inspired full bathroom, while the third-floor primary suite is a serene oasis with a skylight, his/hers Closets, luxuriously renovated ensuite, and a private walk-out terrace, perfect for morning coffee or evening relaxation. The finished basement apartment, complete with laundry and a private entrance, provides exceptional flexibility ideal for a guest suite, home office, or income potential. Outside, enjoy alfresco dining on your hardwood deck, surrounded by the energy and culture of this desirable neighborhood. Just a 5-minute walk to subway and TTC, access Steps to MOCA, High Park, Roncesvalles, and The Junction. This home offers the perfect balance of contemporary luxury and urban lifestyle, all in one of Toronto's most connected and eclectic communities. (id:60365)
119 Petch Avenue
Caledon, Ontario
***Welcome To This Stunning Home In The Highly Sought-After Caledon Trails Community!*** This Beautiful 4-Bedroom, 4 Bathroom Residence Features A Grand Double-Door Entry, Separate Family And Living Rooms, And Luxurious Hardwood Flooring Throughout. Enjoy 9-Foot Ceilings, A Modern Kitchen With Quartz Countertops, And Premium Upgrades That Add Elegance And Style. Expansive Windows Flood The Home With Natural Light, While The Sleek Exterior Design Enhances Its Curb Appeal. All Bedrooms Have Attached Bathrooms, And The Convenience Of Laundry On The 2nd Floor Makes Daily Living Effortless. Ideally Located Close To Schools, Parks, Grocery Stores, And Hwy 410, This Home Offers The Perfect Balance Of Comfort And Convenience. Don't Miss Your Chance Book Your Showing Today! (id:60365)
36 - 5255 Guildwood Way
Mississauga, Ontario
Welcome to this spacious and beautifully maintained corner unit, backing a garden and a children's play area. This home offers three + two bedrooms and three full bathrooms with a powder room on the main floor. Step inside to find gleaming laminate flooring throughout the main and upper levels. The newly fully finished basement with 2 bedrooms, also featuring a stunning 3-piece bathroom and durable vinyl flooring as well, creates the perfect space for additional guests or little ones. Enjoy the added value of a low condominium fee compared to similar units, without compromising on comfort or maintenance. Beautifully renovated corner-unit condo townhouse! Freshly painted throughout, featuring a modern and updated kitchen with stainless steel appliances, and with ample cabinetry. Nestled in the heart of a quiet, family-friendly community, this home is just a short walk to schools, parks, and shopping, offering the perfect blend of privacy and accessibility. Don't miss this rare opportunity to own a move-in-ready home in a highly desirable location in the heart of Mississauga. Easy access to Hwy 403, 401, Heartland shopping centre, Square On mall nearby. Credit Valley Hospital and worship places are also nearby. (id:60365)
806 Hidden Grove Lane
Mississauga, Ontario
Discover refined living in this beautifully maintained three-bedroom Condo bungalow nestled in the highly sought-after Watercolours Complex in Lorne Park. Offering the perfect blend of comfort, luxury, and low-maintenance living, this home is ideal for downsizers, professionals, or anyone seeking a serene lifestyle in one of Mississauga's most exclusive neighbourhoods. Step inside to find a spacious, open-concept layout featuring soaring cathedral ceilings in the Living room with gas fireplace, hardwood floors and an abundance of natural light throughout. The gourmet kitchen boasts granite countertops, premium stainless steel appliances, Butlers servery with pantry and a large breakfast area that overlooks the Living room- perfect for entertaining or family get togethers! The primary bedroom suite offers a peaceful retreat with a walk-in closet and a spa-inspired 5-piece ensuite. A second bedroom on the main floor together with a 3rd bedroom and 4pc washroom in the upper level loft is ideal for weekend guests and family! Enjoy walkouts to a private patio and backyard, ideal for morning coffee or evening relaxation. Handy features include am inground sprinkler system, double car garage with direct access, main floor laundry and plenty of storage. Residents of the Watercolours community enjoy landscaped grounds, private road and a worry-free lifestyle with exterior maintenance handled by the Condo corporation. Located minutes from the Port Credit GO station, Lake Ontario, Port Credit and major highways, this rare offering blends sophisticated design with unmatched convenience in a prime Lorne Park location. Don't miss this opportunity- luxury bungalow living awaits. (id:60365)
31 Vanderbrink Drive
Brampton, Ontario
Client RemarksWelcome to 31 Vanderbrink Drive A Beautiful Family Home in Sandringham-Wellington Nestled in the highly sought-after Sandringham-Wellington neighbourhood of Brampton, this stunning 5+2 bedroom detached home offers the perfect blend of style, space, and location. Enjoy the convenience of being close to parks, top-rated schools, shopping centres, and major highways making it an ideal choice for growing families. Property Highlights: Detached 2-storey home with 2,451 sq ft of above-grade living space Professionally finished basement with 2 additional bedrooms and a full bathroom perfect for in-law use or rental potential. 9' ceilings on the main floor with a striking vaulted ceiling in the living room Hardwood flooring throughout main living areas for a warm, elegant feel Gourmet kitchen featuring granite countertops, stainless steel appliances, and a modern backsplash Spacious primary suite with walk-in closets and a luxurious 5-piece ensuite Ample parking with a private double-wide driveway and an attached double-car garage Fully landscaped yard beautifully maintained and ready for outdoor enjoyment Original owner a true display of pride of ownership throughout. This home offers both functionality and flexibility, with a basement that provides incredible income potential or space for extended family. Whether you are upsizing or investing, 31 Vanderbrink Drive is a home that truly checks all the boxes. (id:60365)
482 Cedric Terrace
Milton, Ontario
Welcome to this beautifully upgraded 4+2 bedroom, 5 bathroom detached home in the highly sought-after Harrison community of Milton. This property features a spacious layout, double car garage, recently renovated kitchen and bathrooms, and freshly painted interiors. The finished basement offers additional bedrooms, ideal for large families or guests. Conveniently located close to schools, parks, shopping, and transit, this move-in ready home is an exceptional opportunity not to be missed. (id:60365)


