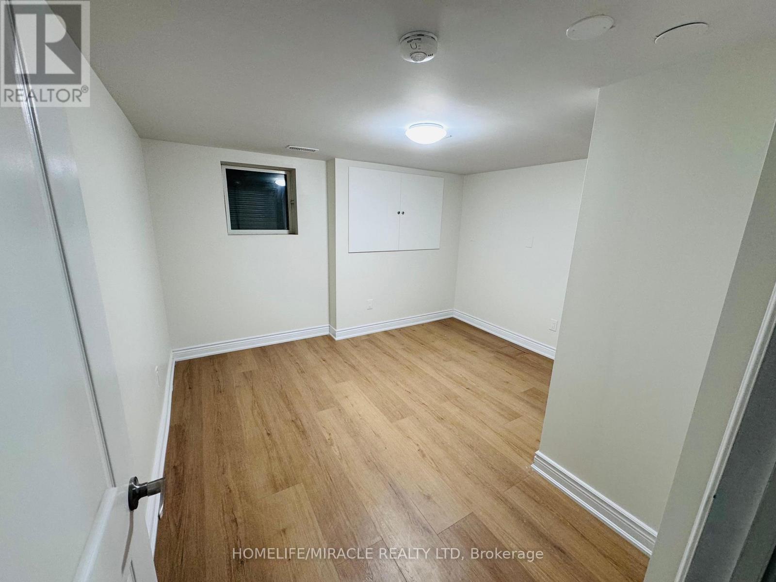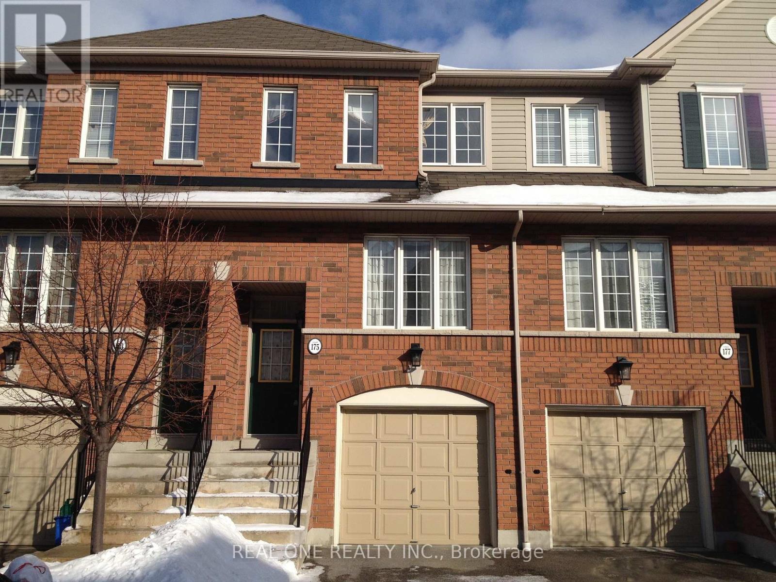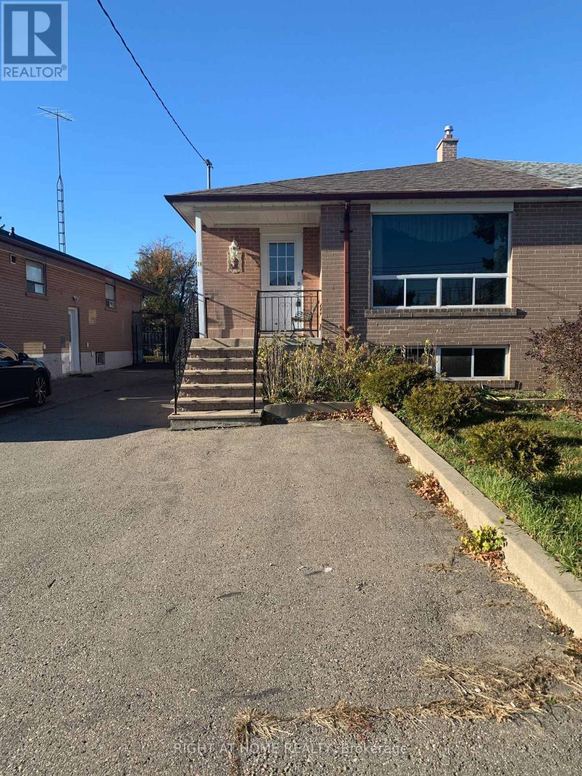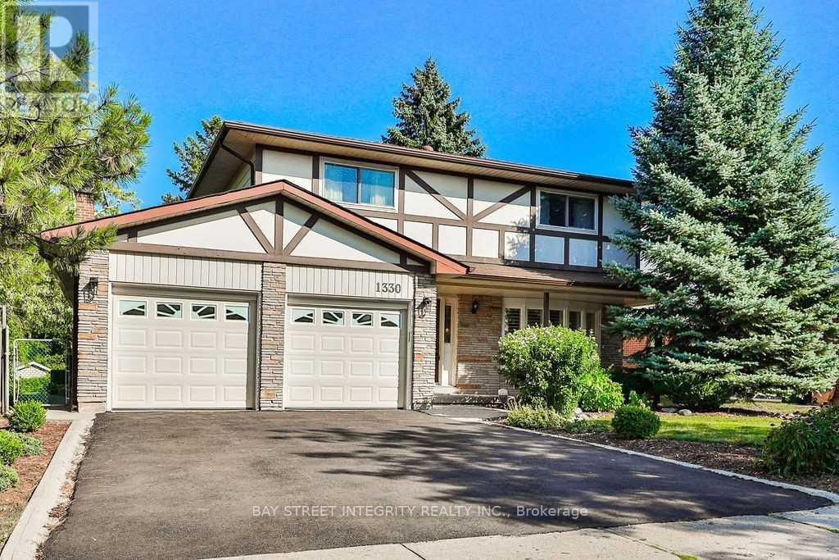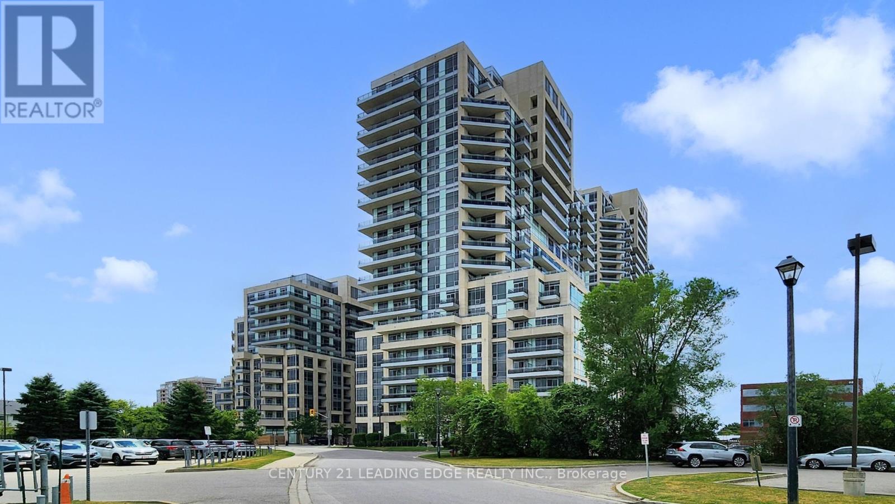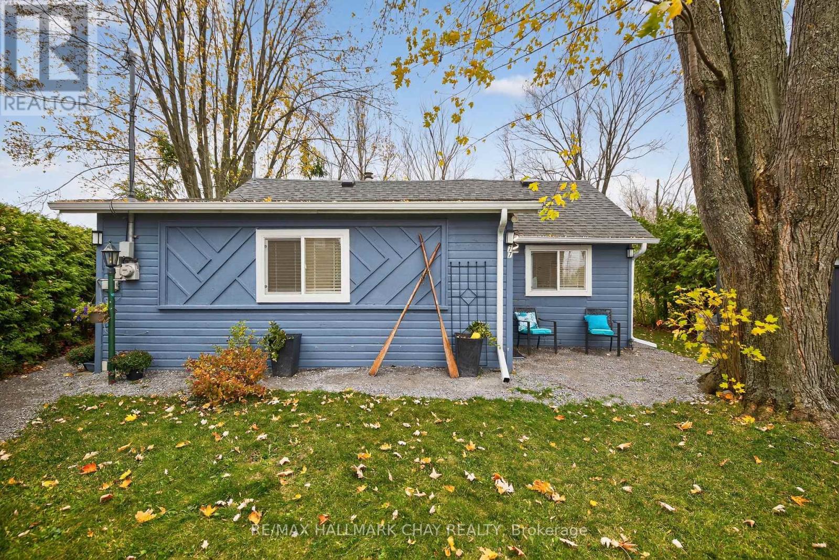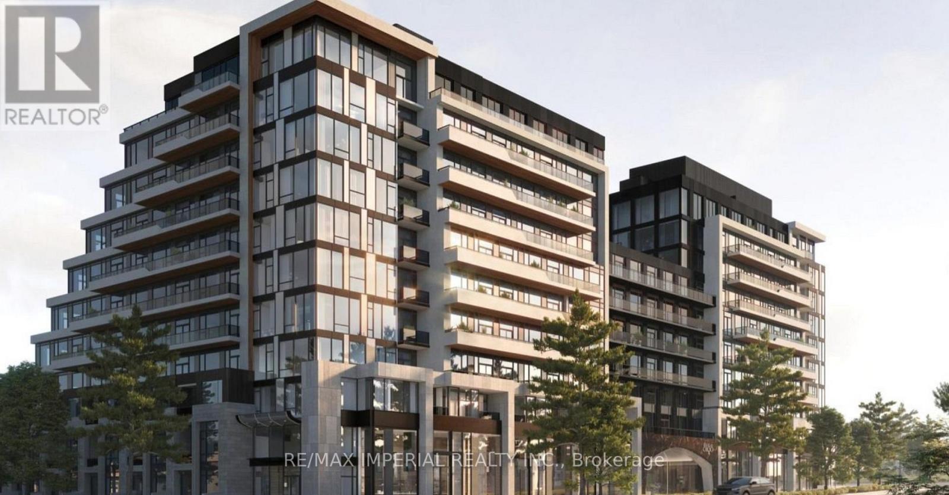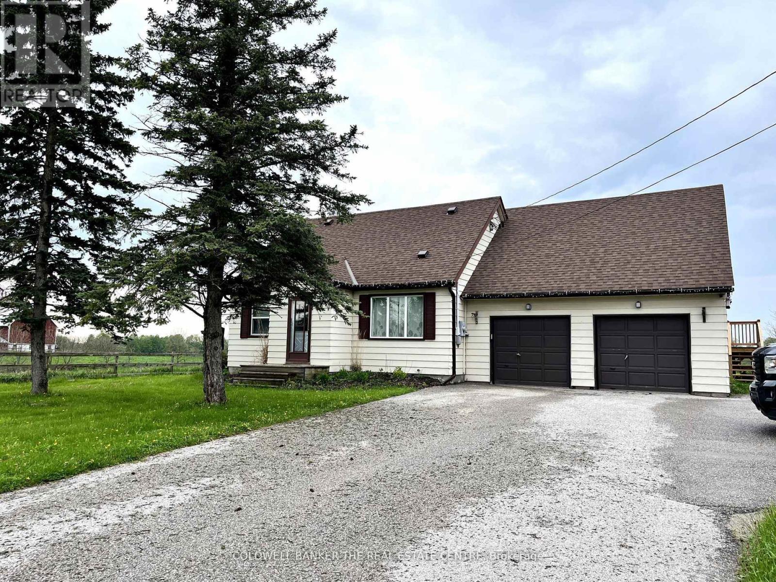Bsmt - 3 Christie Drive
Brampton, Ontario
Bright 2 Bedroom Basement Apartment for Rent in Prime Brampton Location! Discover this spacious and well-kept 2 bedroom, 1 bathroom basement apartment located in one of Brampton's most peaceful, family-friendly neighborhoods. Just steps from Conservation Park, this home offers the perfect blend of comfort, convenience, and tranquility. Features You'll Love: Bright living area with a functional layout Modern 1 kitchen with ample storage Two comfortable bedrooms with good natural light Private entrance for added privacy Quiet street surrounded by parks and green spaces Close to transit, schools, shopping, and all essentials Ideal for a small family or working professionals looking for a clean, calm, and convenient place to call home. Rent + 30% Utilities (id:60365)
175 - 4950 Albina Way
Mississauga, Ontario
Lovely Family Home In Desirable Square One Area. Bright & Spacious, This 3-Bedroom,3-Bathroom Gem Offers A Perfect Blend Of Comfort And Convenience. Very Clean And Family Sized Kitchen. Hardwood Flrs On Main And High Quality Wood Flrs On 2nd & Ground Flrs. W/O From Family Rm To Patio. Direct Access To Garage From House. Steps To Grocery/Banks/Restaurants/Coffee Shop/LRT. Close To Hwy 403/401. One Bus To Subway Station. (id:60365)
24 Dean Street
Brampton, Ontario
Welcome to this bright and spacious two-bedroom main floor unit in a semi-detached home, located in the desirable Peel Village community of Brampton. This well-maintained residence offers a clean and inviting living space filled with natural light, perfect for professionals, couples, or small families seeking comfort and convenience. The home is ideally situated close to a wide range of amenities, including shopping malls, grocery stores, hospitals, parks, and schools, with easy access to Highways 410 and 407 for seamless commuting. Set in a quiet and family-friendly neighborhood, this property provides an exceptional opportunity to enjoy a vibrant community atmosphere while remaining close to everything Brampton has to offer. (id:60365)
1330 Grand Boulevard
Oakville, Ontario
Lovely Two Storey 4 Bed, 3 Bath Family Home In Sought After Falgarwood, Siding On Sheridan Park! Over 2200 Sqft Of Above Grade Space. Functional Centre Hall Plan With Large & Versatile Principal Rooms Including Main Floor Living Rm, Dining Rm, Eat-In Kitchen & Family Room. Kitchen with New Appliances Boasts Sought After Sightlines To Family Room, And Walkout To Back Deck & Private Backyard. Inside Entry To Double Car Garage From Convenient Main Floor Mudroom. Spacious Bedrooms With Ample Closet Space, Including Primary Bedroom With 5 Piece Ensuite. Incredible Local Trail & Park Network For Walking & Biking. Excellent Schools Including Top Rated High School Iroquois Ridge. Easy Access To Shopping, Metro, TD, And Transit (Go/Qew/403). New comers are welcome. Half Year Short Term Rental will also be considered. (id:60365)
241 Eight Mile Point
Oro-Medonte, Ontario
Welcome to your private lakeside retreat on prestigious Eight Mile Point. Perfectly positioned to capture glowing sunsets over Lake Simcoe, this turnkey luxury home has been completely remodelled to combine modern elegance with effortless waterfront living.Inside, the open-concept kitchen, dining, and living areas flow seamlessly together designed with both style and function in mind. Floor-to-ceiling windows frame breathtaking water views, creating a backdrop for everyday living and unforgettable gatherings. Step directly from your primary suite onto a covered deck, where coffee at sunrise and wine at sunset become daily rituals.Outside, a 60 private dock with marine rail system offers direct access to the lake whether its boating, paddle boarding, or simply relaxing by the waters edge. This is more than a home; its a year-round escape where every day feels like vacation.Ideally located between Barrie and Orillia, with easy access to Highway 11, this property offers the rare balance of tranquility and convenience. Whether you're seeking a weekend retreat or a full-time residence, this is lakeside living at its finest. (id:60365)
1611 - 9205 Yonge Street
Richmond Hill, Ontario
Attention all investors!!! Bright, unobstructed corner unit with an exceptional layout in the highly sought-after, resort-style Beverly Hills Condos. This move-in-ready suite features 9ft ceilings, approximately 549SF of living space, floor-to-ceiling windows, hardwood flooring, granite countertop, and a spacious wraparound balcony (approx. 180sf) offering panoramic NW views with 2 walk-outs. Enjoy ultimate convenience with steps to public transit, Hillcrest Mall, and a wide range of shopping, dining, and entertainment. Includes one parking space and one locker, with a generously sized parking spot conveniently located near the elevators. Premium amenities include a rooftop pool, sauna, jacuzzi, yoga studio, fully equipped gym, party room, and 24-hour concierge service. (id:60365)
89 York Downs Boulevard
Markham, Ontario
Brand new, never-lived-in townhome in Prime and Prestigious Angus Glen Community! This beautiful and stunning home offers an open concept, functional living space of 2073 Sqf, bright and spacious 4 bedrooms, 3.5 Bathrooms, double car garage with space to park 3 cars in total. Upgraded 4th bedroom with Ensuite Bathroom on ground level ideal for home office or guest room, 9' Smooth Ceiling on 2nd and 3rd level, Neutral Hardwood Floor and Staircase. Each Floor offers individual temperature control, Auto Air Exchange Provide Optimal Comfort. Grand and Modern Kitchen upgraded with Custom made cabinet and Quartz counter top, features W Food Storage/ Pantry Room; All Bathrooms Upgraded W Comfort Height Vanity Cabinets, Delta Trinsic Handshower with Slidebar, Elbow and Diverter Chrome. Custom made Zebra blinds throughout! Walk Out Balcony and Expansive rooftop terrace offers perfect outdoor retreat for entertaining. This modern and cozy home locates within short distance to top ranking schools (Pierre Trudeau, St. Augustine HS), Angus Glen Community Centre, Golf Course, Parks, Shoppings, Restaurants, Highways, Public Transit and More! (id:60365)
72 Mckean Drive
Whitchurch-Stouffville, Ontario
Welcome to your dream home in Stouffville! Model Woods 40' Detached over 3,400 square feet of above-ground captivating living space! Bright light flows through this elegant 5-bedroom, 5- bathroom gorgeous home featuring timeless hardwood flooring. This stunning all-brick design features main floor 10 foot ceilings, highly desirable 2nd floor laundry, 2nd floor 9ft ceilings, master bedroom featuring his/hers walk-in closets and 5-piece en-suite with free standing tub and separate shower. Enjoying relaxing ambiance of a spacious family room layout w/cozy fireplace, living and dining room, upgraded kitchen and breakfast area, perfect for entertaining and family gatherings. Upgraded Stainless Steel Kitchen appliances. Enjoy the unique blend of country and city living, being just minutes from Granite Golf Club, Goodwood Conservation Area, Stouffville City Centre, and the GO Station and just closed to HWY 48, 404, 407, Stouffville GO, top-rated schools, membership golf clubs, and all major amenities including Longos, Walmart, Winners, restaurants, gyms, and more. (id:60365)
77 Blue Heron Drive
Georgina, Ontario
Welcome to 77 Blue Heron Drive, a beautifully updated 3-bedroom home in sought-after McRae Beach, just steps from Lake Simcoe. Situated on a spacious 53 x 172 ft private lot, this property features a bright open-concept layout and a cozy gas fireplace. The updated kitchen and bathroom offer modern finishes with a warm, inviting feel. Many recent upgrades such as a new water pump, owned tankless water heater, new windows, doors and eavestroughs. Two outdoor storage sheds provide plenty of extra space for tools and equipment. Enjoy peaceful surroundings and convenient access to beaches, marinas, parks, and shopping. Move-in ready and only an hour from the GTA - this home delivers comfort, style, and a true lakeside lifestyle. (id:60365)
46 York Downs Boulevard
Markham, Ontario
Welcome to this beautifully upgraded 4-bedroom, 3-storey townhouse in the luxurious Angus Glen community. Offering 1808 sq ft of bright, open-concept living, this home features 9 ft ceilings, a functional layout, and an $18,000 bedroom upgrade converting the standard 3-bedroom plan into a spacious 4-bedroom design. Enjoy a modern kitchen, generous natural light throughout, and a large rooftop terrace perfect for relaxing or entertaining. Conveniently located close to parks, TOP ranked schools, transit, shopping, and all amenities. A must-see for families and professionals seeking comfort and style in a prime location. (id:60365)
819 - 8188 Yonge Street S
Vaughan, Ontario
Brand New Building Located in Unique location, 8188 Yonge St, Vaughan. Corner Unit With View Of South & East 2 Bedroom + Den, 2 Bath, Kitchen equipped with Stainless Steel Appliances, 9Ft Ceiling, Balcony. 1 Parking + Locker. Excellent neighbourhood including Grocery Stores, Restaurants, Coffee Shops, Schools, Banks, Etc. Steps To Yrt Transient. Quick Access to Hwy 407, Hwy 7. Unit Has electrical Designer Blinds. (id:60365)
7122 County 27 Road
Essa, Ontario
Terrific opportunity for quiet country living on this large lot with beautiful views of rolling hills and fields. Perfect for professional single or couple. Located in a perfect location for those that commute but don't want all the traffic. Easy access to Hwy 400 and minutes to Barrie or Thornton for shopping and amenities. Very spacious, completely contained main floor with a back deck and large spacious yard for enjoying the peaceful outdoors. The rental includes the main floor unit with one bedroom. The main floor tenant has access to the back deck. The upper unit is a fully self-contained space occupied by a single professional. Please note: with its thoughtful layout and size, this home is ideally suited for a single professional or a couple. Utilities are approximately an additional $150/month. Additional parking is available, at an additional cost. (id:60365)

