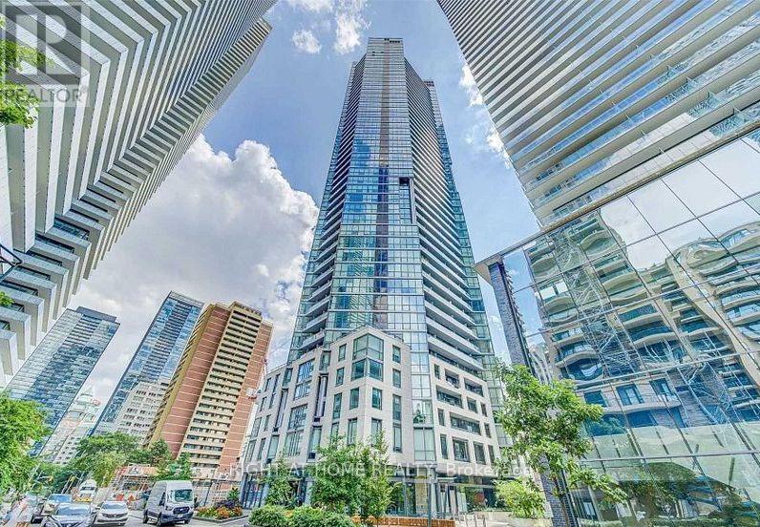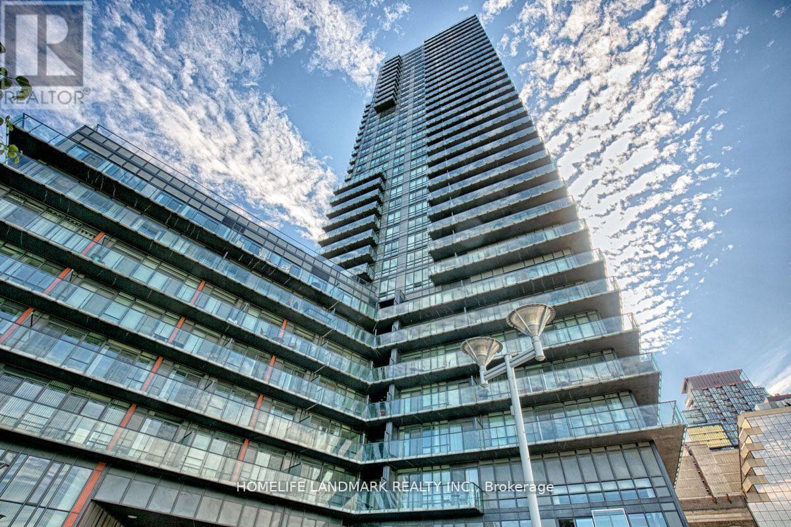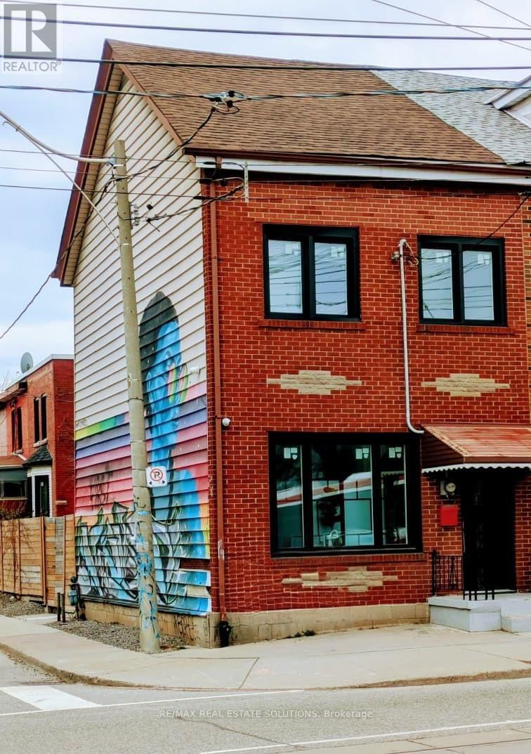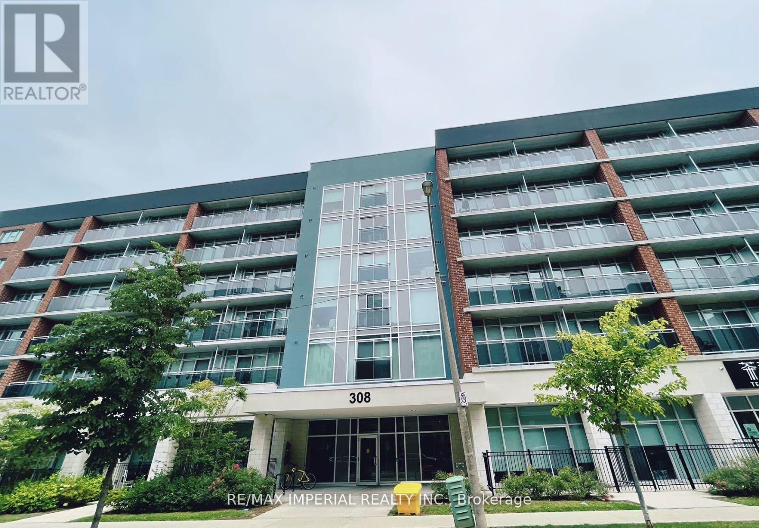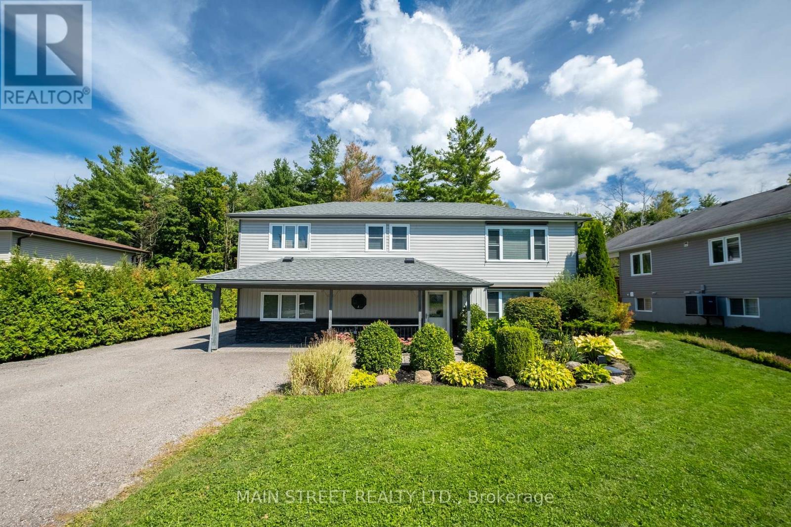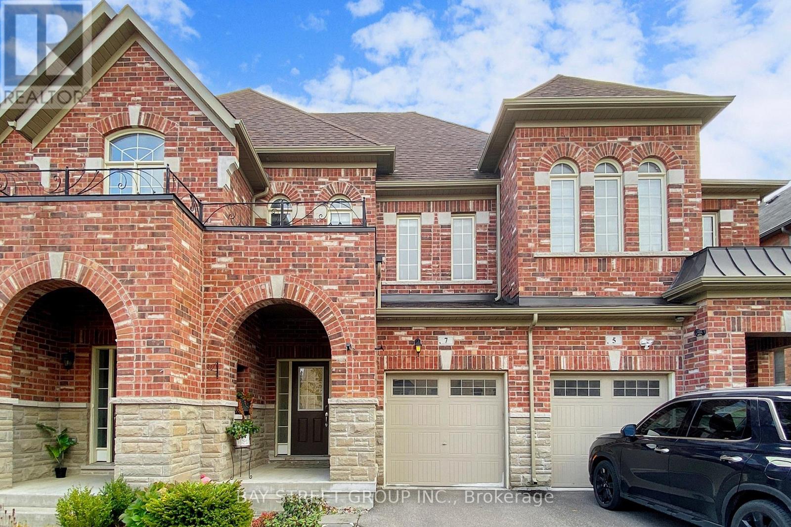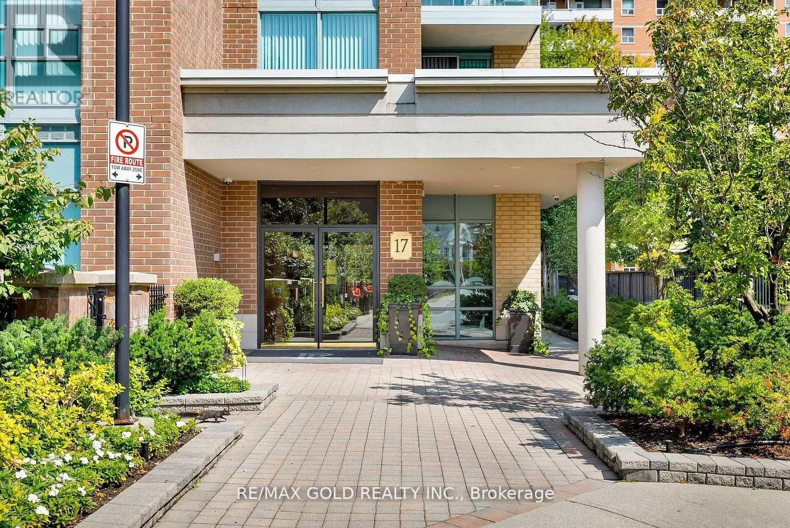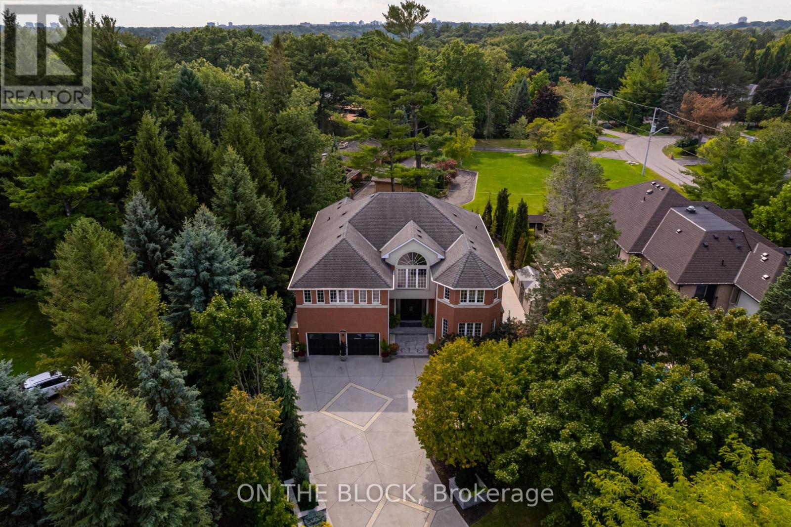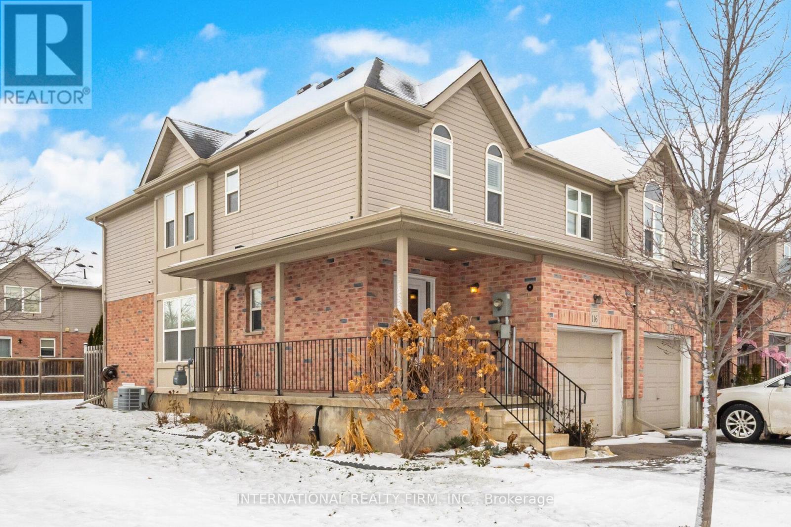1101 - 45 Charles Street E
Toronto, Ontario
Spacious 1+1 Condo At The Luxury Chaz In Yorkville. Beautiful Open Concept Kitchen With Large Living Room. Master Bedroom With Semi-Ensuite, Large Den Which Can Be Used As Second Bedroom. Heart Of Yonge Bloor, Has A Perfect 100 Walk Score, Near University Of Toronto & Ryerson, Fantastic Bloor Shopping Area, And Transit. Amenities Including Two Story Chaz Club On 36th & 37th Floors Includes Gym, Theater, Games Room, Billiard, Sauna, Guest Rooms, 24/7 Concierge And Pet Spa! (id:60365)
3306 - 825 Church Street
Toronto, Ontario
Newly painted 2-bedroom, 2-bathroom suite at Milan Condos (825 Church St) offers one of the best layouts in the building, featuring floor-to-ceiling windows with stunning views of the lake, Rosedale Ravine, and downtown, high ceilings, granite countertops, ample closet space, and 1 parking spot. Located in the heart of Yorkville-Rosedale, just steps to Bloor-Yonge Subway Station, shops, dining, and top schools, this luxury condo also offers premium amenities including a 24-hour concierge, fitness centre, rooftop terrace with BBQ, party room, and guest suitesperfect for upscale urban living. (id:60365)
206 Bathurst Street
Toronto, Ontario
A unique opportunity to rent the entire property at 206 Bathurst St, featuring 3 bedrooms + den and 2 bathrooms, available for immediate occupancy in the heart of Queen West. The home is currently configured as two separate self-contained suites, making it an excellent option for two families, multi-generational living, or shared accommodation. Both the upper and lower units offer flexible floor plans, with bright living areas that can easily function as additional bedrooms, ideal for roommates, students, or work-from-home setups. Recent improvements include new windows, new exterior doors, new Samsung washer/dryer, new flooring, and a new washroom, providing modern comfort and convenience throughout. Situated at Queen & Bathurst, you'll have unbeatable access to TTC streetcars, top-rated restaurants, independent shops, and vibrant nightlife-all within one of Toronto's most dynamic and desirable neighborhoods. (id:60365)
210 - 308 Lester Street
Waterloo, Ontario
Charming fully furnished 1-bedroom, 1-bathroom condo, Perfect for students and young professionals. Features include laminate flooring throughout, granite countertops, and ensuite laundry. Spacious balcony Conveniently located near the University of Waterloo, Wilfrid Laurier University, and Conestoga College, with walking distance to all three institutions and their amenities. Enjoy easy access to highways, and major shopping Centres. Building amenities include bike storage, Gym, a party/meeting room, and a rooftop deck/garden. High Speed internet is included. (id:60365)
23 Sunnidale Boulevard E
Georgina, Ontario
This exceptional home is truly best appreciated in person. Thoughtfully redesigned to blend modern luxury with everyday comfort, it has been fully renovated and features premium upgrades including heated floors throughout the lower level and bathrooms. The bright, well-planned layout offers three generous bedrooms plus a flexible den, complemented by two spa-inspired bathrooms.The private owner's suite is a standout, complete with an oversized dressing room and direct access to a sun-soaked deck-perfect for morning coffee or evening unwinding. A permitted 30' x 30' poured garage pad with hydro and gas already in place provides an ideal foundation for a future garage or workshop.Outdoors, the fully fenced backyard backs onto tranquil green space with direct access to walking trails, creating a peaceful retreat. Additional features include a covered outdoor kitchen and entertaining area, along with ample parking for up to 10 vehicles.Set in a quiet, sought-after community, this home is just minutes from Highway 404 and within walking distance to the beaches of Lake Simcoe-offering the perfect blend of serenity and convenience.Book your private showing today and experience everything this exceptional property has to offer (id:60365)
127 Noah's Farm Trail
Whitchurch-Stouffville, Ontario
Welcome to 127 Noah's Farm Trail - A Spacious, Upgraded Family Home with an Income-Generating Basement Apartment! Step into this beautifully maintained and move-in-ready 4+2 bedroom detached home offering over 3,812 sq. ft. of total living space designed for comfort, style, and versatility. The inviting double-door entry opens to a bright main floor featuring 9-ft ceilings, hardwood floors, and an open-concept layout perfect for entertaining. The spacious living and dining areas flow seamlessly into a renovated kitchen complete with ceramic flooring, stainless steel appliances, a breakfast area, and ample cabinetry. The cozy family room is ideal for relaxation, creating the perfect setting for family gatherings. Upstairs, you'll find four generously sized bedrooms with laminate flooring, a second living area, and a convenient laundry room with a brand-new washer and dryer. Step out onto the private balcony on the second floor to enjoy your morning coffee or unwind at the end of the day. The fully finished basement features a separate entrance, two bedrooms, a spacious living room, kitchen with ceramic flooring, and private laundry-perfect for extended family or as a rental suite. Freshly painted throughout and thoughtfully upgraded with pot lights, California shutters, a Tesla EV charger, and a new water heater, this home combines modern convenience with elegant charm. Located in a highly desirable family-friendly neighbourhood , this property is just steps to Harry Bowes Public School, St. Brigid Catholic Elementary School, and Old Elm GO Station, with parks, shopping, and essential amenities all nearby. (id:60365)
2213 - 83 Borough Drive
Toronto, Ontario
Rare Find! Tridel-built, upscale corner unit at 360 at the City Centre, offering an exceptionally well-maintained and sun-filled living space with panoramic city views, including the CN Tower, beautiful sunsets, morning sunrises, and a distant view of Lake Ontario. Freshly painted with modern laminate flooring, granite kitchen countertops, a spacious primary bedroom with walk-in closet and ensuite, and a private balcony with sweeping southwest views, this split-bedroom layout provides excellent privacy. Located steps from Scarborough Town Centre, restaurants, grocery stores, parks, library, movie theatre, banks, TTC, LRT, and with quick access to Highway 401 and GO Transit, this landmark tower is professionally managed by Del Property Management. Residents enjoy resort-style amenities such as an indoor pool, hot tub, sauna, large gym, billiards room, games room, meeting and party rooms, rooftop terrace, BBQ area, 24-hour concierge, and visitor parking. Two parking spaces, a locker, and included heating and water complete this exceptional offering. (id:60365)
7 Paper Mills Crescent
Richmond Hill, Ontario
Sun-filled 3-bed freehold townhouse in coveted Jefferson Forest. Bright south-facing living & breakfast areas, open-concept main floor with hardwood throughout. Primary bedroom with walk-in closet & 4-pc ensuite. Convenient 2nd-floor laundry. Upgraded hardwood staircase with runner & iron pickets. Direct garage access. Look-out basement (above-grade windows) for future rec room. Deck & private fenced backyard siding onto ravine/greenspace-enhanced privacy and nature at your door. 2-car driveway. Steps to Yonge/YRT/Viva, parks & shopping; quick access to Hwy 404. Within Richmond Hill High School area. (id:60365)
42 Gunning Crescent
New Tecumseth, Ontario
Priced to move! Come home to the Wolfe model. Located on a friendly street, this 1575 (apbp) 3-bedroom home features an extra-deep yard, an ensuite bath, a balcony, and a recreation room. The double drive and garage provide ample space for vehicles and toys. Enjoy family dinners in the dining room, breakfast in the breakfast area, and steps from the walkout to the deep yard, large enough for your patio, swing, a/g pool, and garden. The newly finished recreation room, with an electric fireplace, is the perfect place to enjoy family games and activities. Enjoy your morning coffee or after-dinner coffee on the 2nd-level balcony. This home is located just a short stroll to shopping, grocery stores, banks, medical services, daycare facilities, parks, and the community library and recreation centre. Furnace and A/C replaced 7 years ago. Shingles, approximately. 7-8 years. (id:60365)
211 - 17 Michael Power Place
Toronto, Ontario
Bright and spacious 2+1 bedroom condo in the heart of Islington Village! This beautifully maintained suite offers over 1,000 sq ft of living space with a smart split-bedroom layout, 2 full baths, and a den. Features include an open-concept kitchen with stainless steel appliances, quartz stone countertops, backsplash, hardwood floors, and floor-to-ceiling windows that fill the space with natural light. Recent upgrades include new glass shower doors, new light fixtures in the hallway and kitchen, new toilets, and a new washer and dryer (as per seller). Enjoy a private balcony with a fabulous view, a primary bedroom with a 4-pc ensuite, 2 parking spaces, and a locker. The building offers top amenities including a gym, library, party room, bike storage, and 24-hour security. Steps to Islington Subway, Kipling GO, shops, restaurants, and Mimico Creek trails, with easy access to Hwy 427, QEW, Gardiner, and 401, ideal for young families, professionals, or downsizers. (id:60365)
2212 Oneida Court
Mississauga, Ontario
Step into this stunning custom-built 5-bedroom, 5-bathroom home, perfectly positioned on a quiet court with lots of privacy. Almost 6,000 sq. ft. of thoughtfully designed living space offers comfort, style, and privacy for the whole family. The heart of the home is the entertainers kitchen with top-of-the-line Miele appliances, waterfall island, and a convenient coffee bar, overlooking the beautifully landscaped backyard. Floor-to-ceiling custom cabinetry in the family and dining rooms adds elegance and functionality, while four gas fireplaces create warmth throughout. Upstairs, the primary suite features a luxurious five-piece ensuite, and a semi-ensuite connects two additional bedrooms. A second staircase provides easy access to the upper level, and the finished basement adds versatile space for recreation or work. The home is filled with natural light in every room, boasts spacious layouts, and includes a large mudroom, extensive closet and storage space, and generous driveway parking for 10+ vehicles. The beautifully landscaped front and back yards create a private oasis, complete with mature trees, custom stone planters, and a large backyard shed. Nestled on a quiet cul-de-sac, the home offers winding streets, walking and biking paths, and easy access to schools, parks, recreation, shopping, and Port Credit. (id:60365)
116 Brookfield Crescent
Kitchener, Ontario
Welcome to this gorgeous 3-bedroom, 2-bath end-unit townhouse with a charming wraparound porch. The open-concept layout is perfect for modern living, highlighted by stainless steel appliances. Located in the desirable County Hills neighborhood. The basement includes a finished room with a bathroom rough-in-ready for your ideas. Move in and make it your own!Welcome to this gorgeous 3-bedroom, 2-bath end-unit townhouse with a charming wraparound porch. The open-concept layout is perfect for modern living, highlighted by stainless steel appliances. Located in the desirable County Hills neighborhood. The basement includes a finished room with a bathroom rough-in-ready for your ideas. Move in and make it your own! (id:60365)

